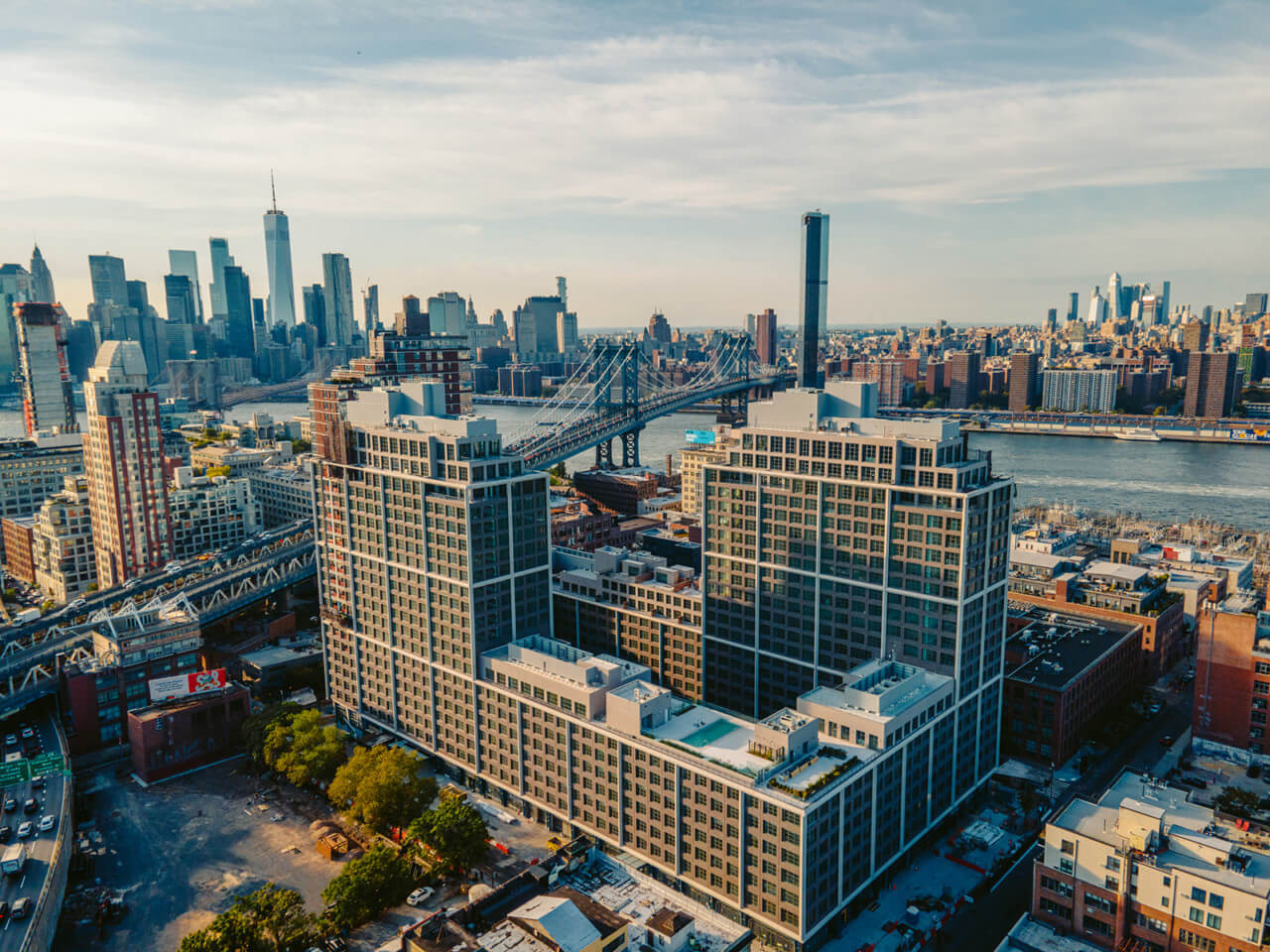
- Architect
Morris Adjmi Architects - Location
Brooklyn, New York - Completion Date
2021 - Facade Consultant
Gilsanz Murray Steficek - Construction Manager
New Line Structures - Curtain Wall
Competition Architectural Metals - Masonry Construction and GFRC Superframe Installation
StructureTech New York - Brick Manufacturer
Glen-Gery - Glazing
Architectural Window Manufacturing - Landscape
Michael Van Valkenburgh Associates
Morris Adjmi Architects’ Front & York is an adaptation of the historically industrial architecture of Brooklyn’s DUMBO neighborhood for a mixed-use structure. Occupying an entire city block, Front & York is home to ground-level commercial space with apartments above, a central, half-acre courtyard park designed by Michael Van Valkenburgh Associates, and both indoor and outdoor amenity spaces on the 8th floor. Located near the Manhattan Bridge—which inspired the design for the steel arches at the base of the building—Front & York also provides considerable pedestrian access thanks to an 18-foot setback from the property line.
The ground floor facade consists of a custom curtain wall system detailed and constructed by Competition Architectural Metals. Extensive brickwork and large windows define the upper levels of the building where two extruded towers provide unobstructed views to residents on the top floors. Here, masonry cavity walls on a CMU backdrop create a grid within a 3-foot-wide glass-fiber reinforced concrete (GFRC) superframe, an aesthetic inspired by the humble and historic steel factory window.
The masonry was laid on-site by StructureTech New York, with custom gray bricks provided by Glen-Gery. David Kucera Incorporated manufactured the GFRC frame, which was also installed by StructureTech. Each window, arranged across the facade in a subtly irregular grid, was set in a custom aluminum, true divided tile lite model by Architectural Window Manufacturing.
Considerable labor was required to lay the brickwork, with over one hundred masons working daily to create an impactful facade with over 2,500 openings while remaining true to conventional masonry construction methods. On each floor that the building increases in height, the masonry piers decrease in size, thus increasing the size of the windows. This method culminates in floor-to-ceiling windows at the penthouse units.



Clever engineering was required to deliver an orthogonal facade design atop the sloping site. At the ground level, structural columns and arches were angled to ensure the facade appears uniform and straight against the changing grade. From the second-level cantilever, the columns then are angled away from the street, “transferring loads from the tower to the foundation […] allowing the residential mass of the building to strike a clean line,” said Morris Adjmi.
The final result at Front & York is a well-ordered facade that seeks to reflect the industrial history of DUMBO, utilizing an impressive array of brickwork and large windows to create a modern residential building whose impact remains strong from a distance.





