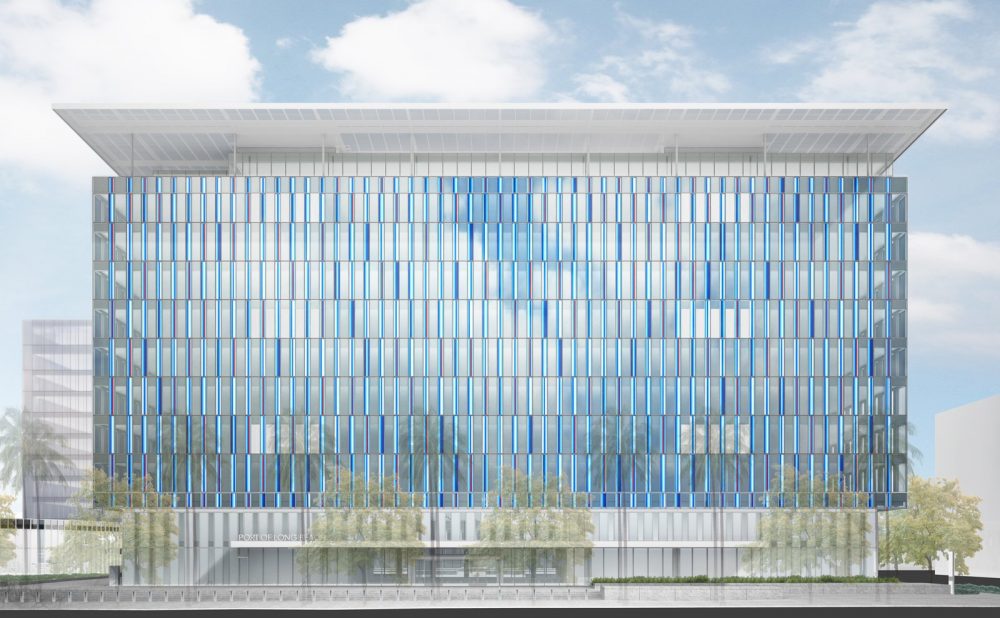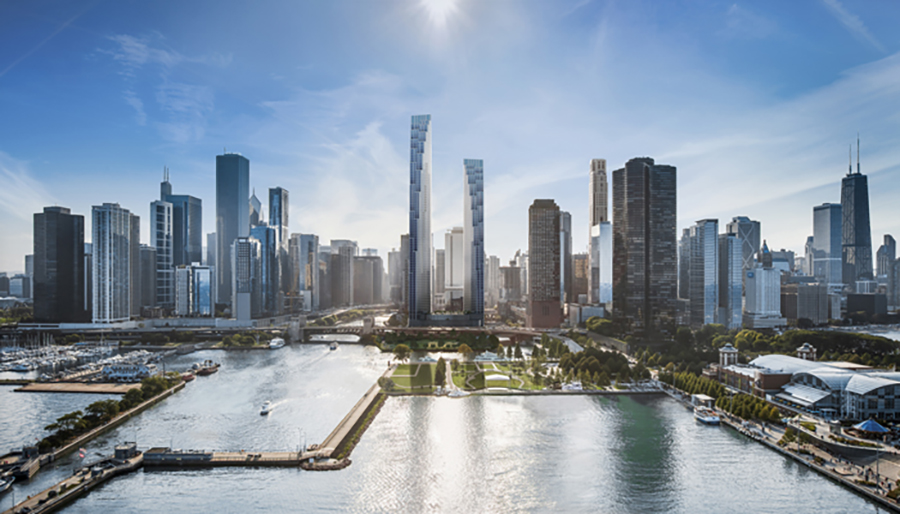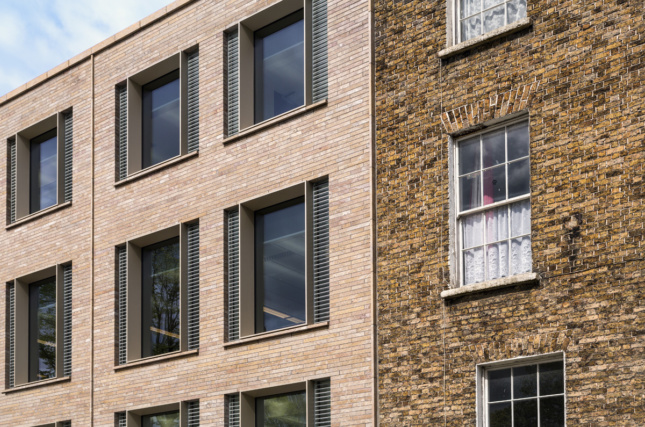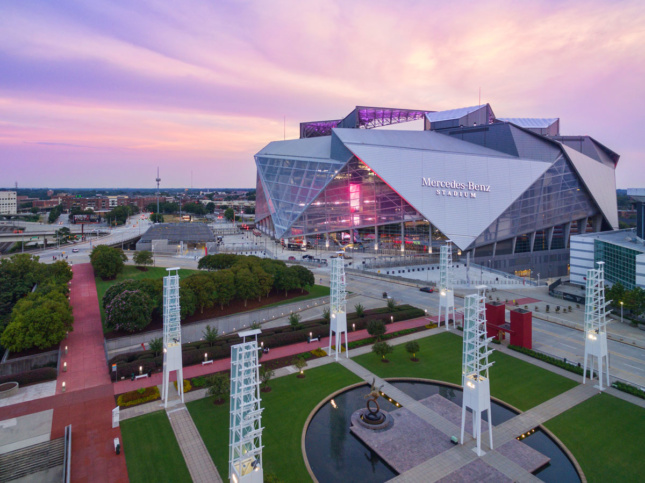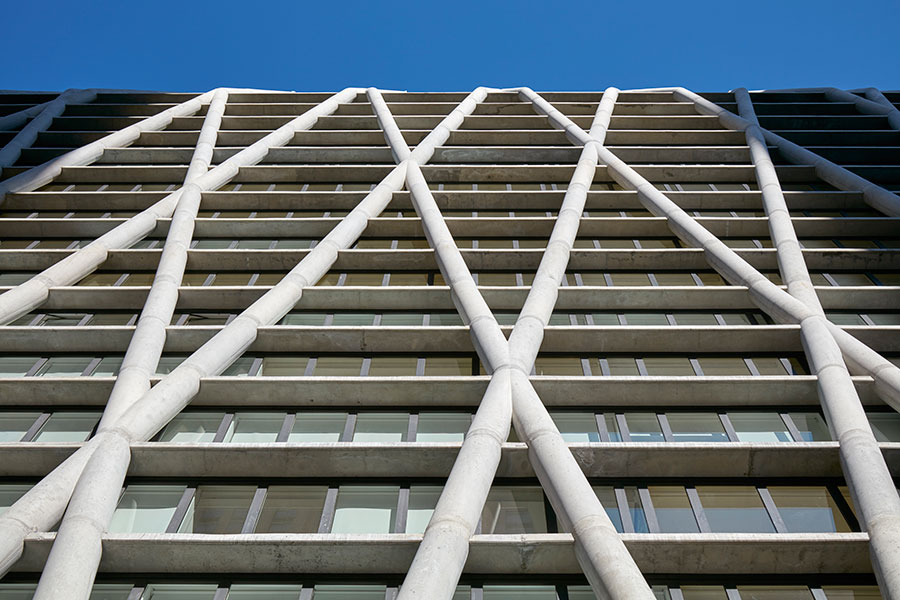SOM has designed a master plan for downtown Long Beach, California, which involves new mixed-use developments across a 22-acre area. The Long Beach City Hall and Port Headquarters complex, comprising two new buildings, is the first outcome of this planning effort. The project, led by SOM in collaboration with Syska Hennessy Group, Clark Construction Group, Plenary Group, and Johnson Controls International, is part of
On September 21, Facades+ is coming to Chicago for the first time in three years. The conference features moderators and speakers of leading firms from across the country. Skidmore, Owings & Merrill–the architecture and engineering firm that has called Chicago home for over 80 years–will have a particularly strong presence at the upcoming conference. To
Located in Dublin’s historic D4 district, Eaton House serves as Eaton Corporation’s new global headquarters. It is located in an early 19th-century Georgian neighborhood containing a mix of residences, small businesses, parks, and embassies. The project occupies the site of five original terrace houses dating to 1830. A new building replaced these houses in 1970 following their demolition. This
When the Georgia Dome opened in 1992, its Teflon-coated fiberglass fabric roof was considered a modern marvel, stretching more than 395,000 square feet and weighing just 68 pounds. Atlanta‘s domed stadium hosted an impressive roster of sporting events in its 25 years of use, including three NCAA Men’s Final Fours, two decades of SEC championships, two Super
Unbroken bands of window walls sit beyond an exterior concrete structural frame. Completed earlier this year, a new market rate rental building on Manhattan’s Upper West Side by Handel Architects features a striking exposed cast-in-place concrete diagrid “exoskeleton” structure. The system is designed in response to required zoning code setbacks that restrict building area to a
