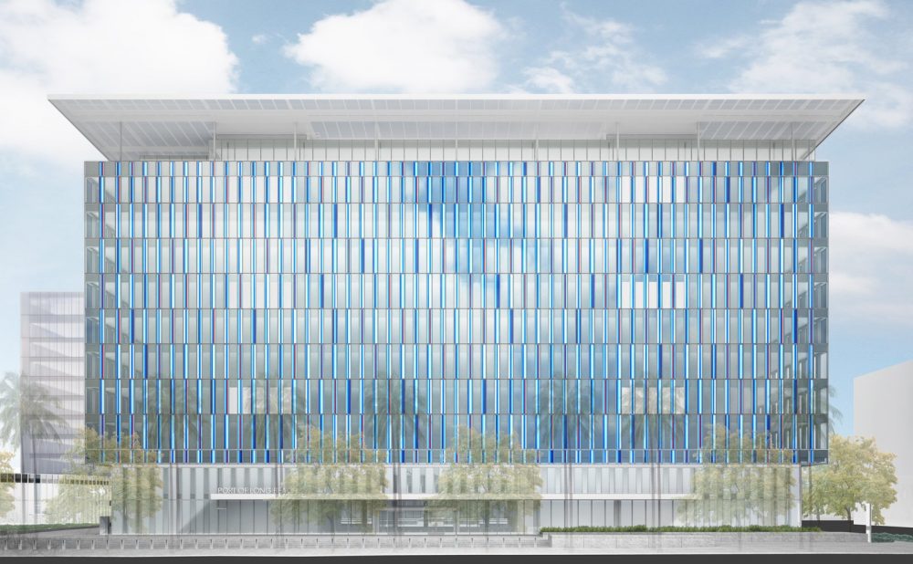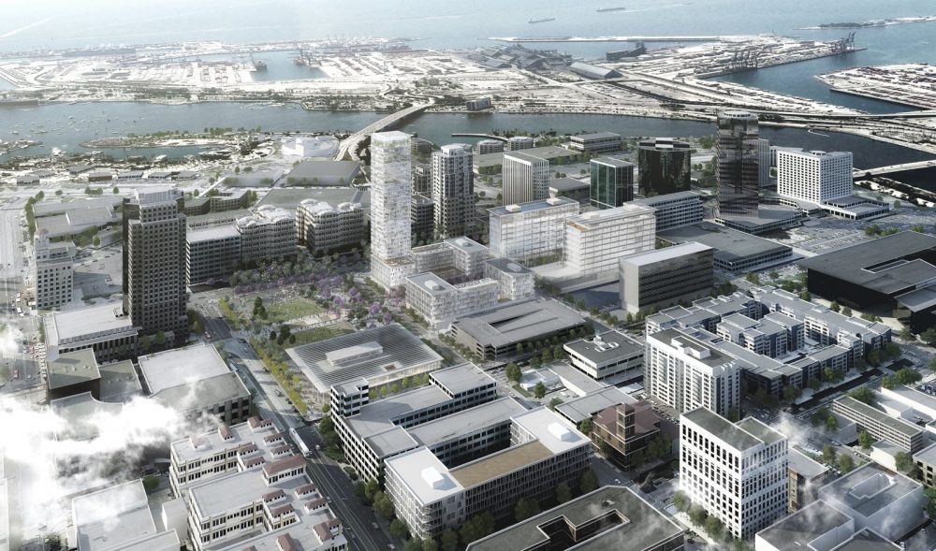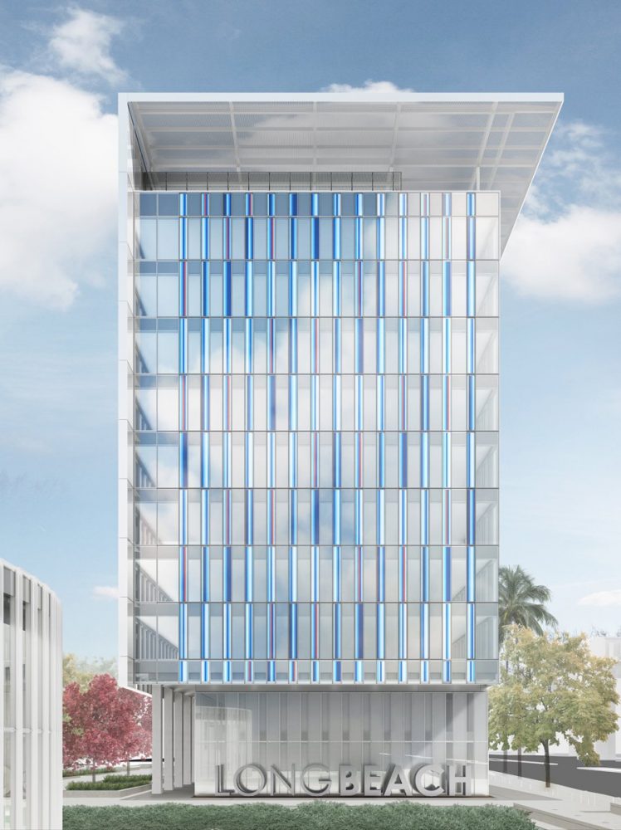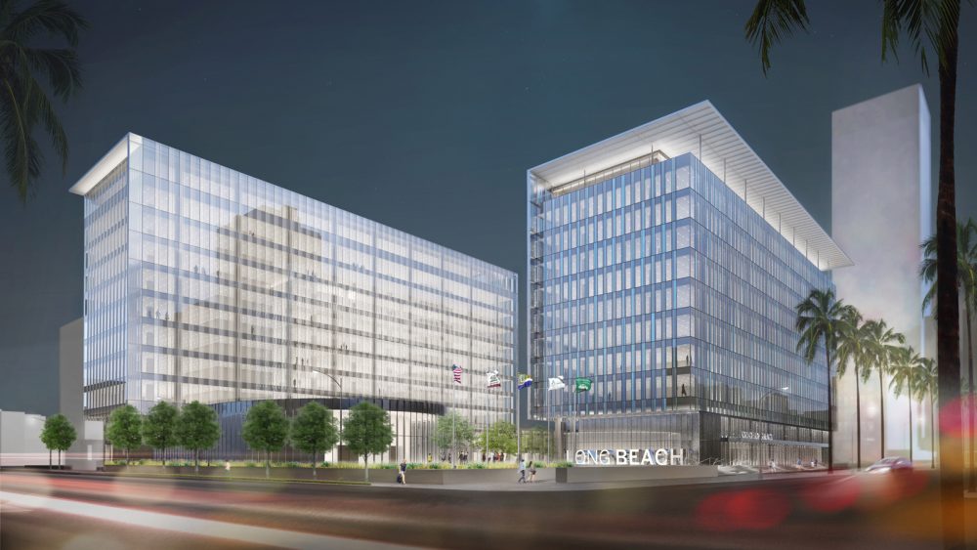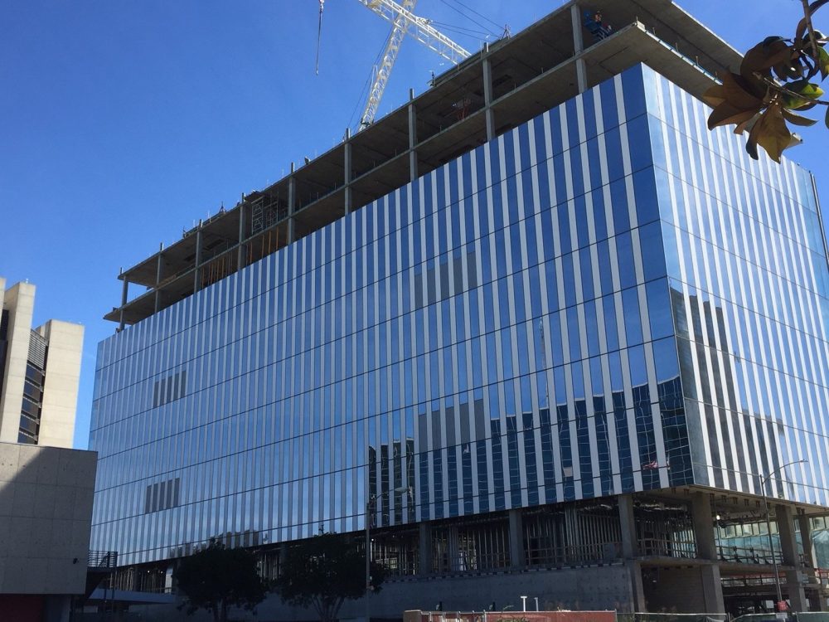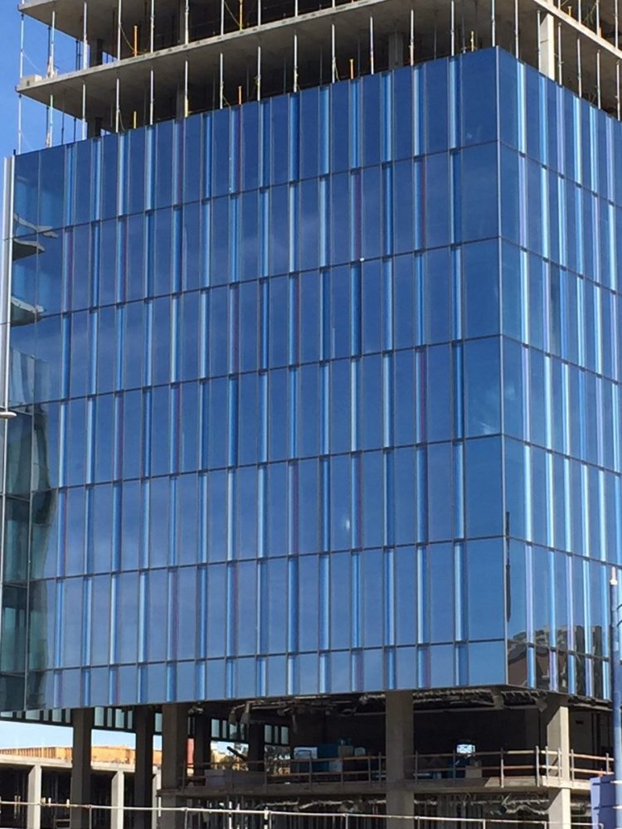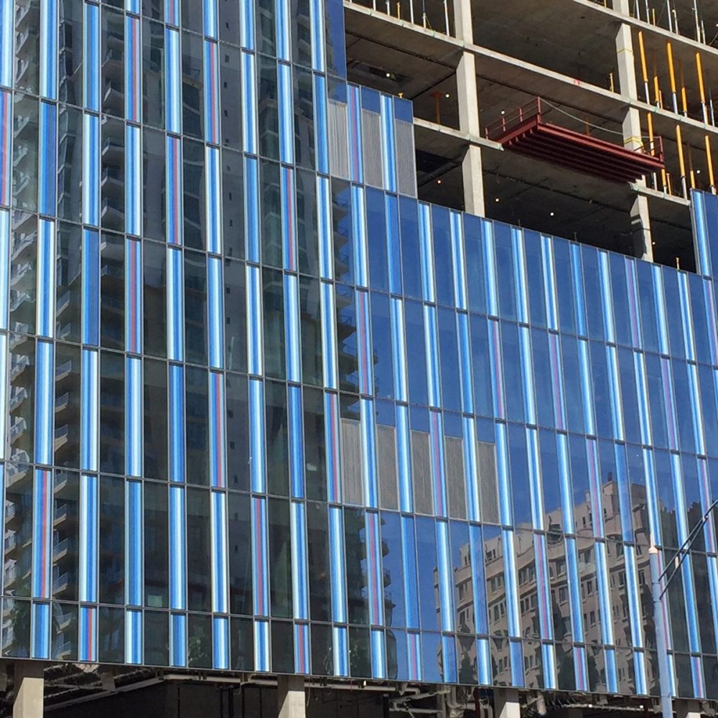SOM has designed a master plan for downtown Long Beach, California, which involves new mixed-use developments across a 22-acre area. The Long Beach City Hall and Port Headquarters complex, comprising two new buildings, is the first outcome of this planning effort. The project, led by SOM in collaboration with Syska Hennessy Group, Clark Construction Group, Plenary Group, and Johnson Controls International, is part of the largest public-private development on the West Coast, attracting attention and visits from municipalities across the country. The project team was able to reduce risk to the public side through a public-private partnership with a facilities operation maintenance (P3FOM) delivery method.
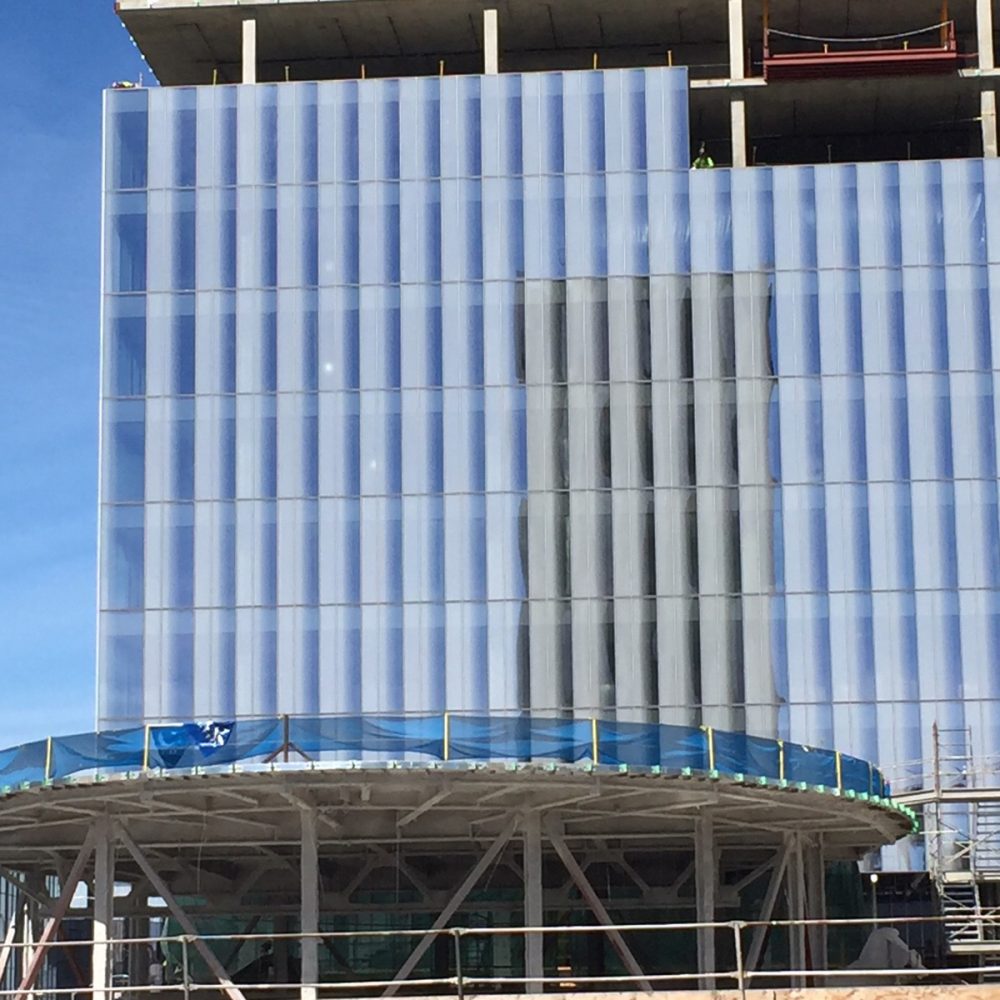
The project will replace Long Beach’s old city hall while adding new civic and infrastructure amenities such as parking, landscaping, a library, and marketplace. The two new buildings are identical in massing and proportion, utilizing long and narrow floor plates with split cores to offer better connections between interior and exterior environments.
Syska Hennessy Group, the MEP and sustainable design consultant on the project, said the building’s operating costs and carbon footprint were designed to be 50 percent lower than those of a standard office building. This was achieved through a collaborative design process involving preliminary energy modeling, solar shading studies, and building system schematic sketches to help resolve architectural and programmatic decisions.
The primary feature of the project is an underfloor air conditioning system integrated into the floor plate structure. The design approach allows for taller ceiling heights and yields improved daylighting and aesthetics by exposing the ceiling finishes. Syska said the project is targeting LEED Gold certification, with all buildings exceeding ASHRAE 90.1-2007 by at least 22 percent before renewables are taken into account, and 34 percent after.
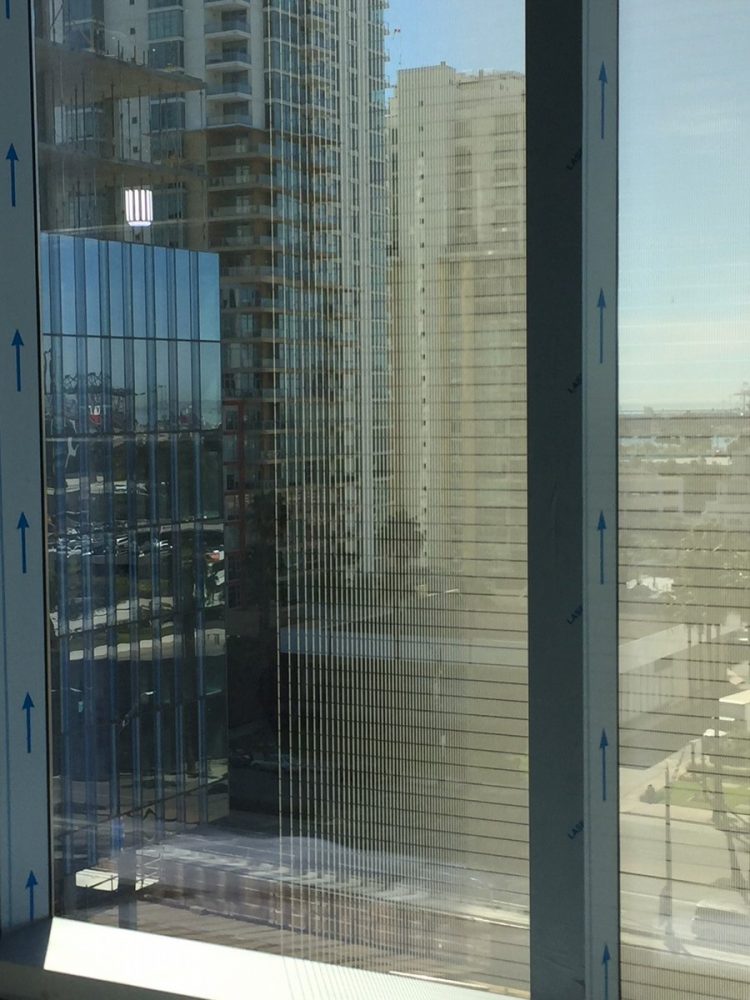
Exterior curtain walls are composed of insulated glass manufactured by Viracon. The glazing is integrated into extruded aluminum framing fabricated and painted in Korea. The components were sent to Benson Industries‘ assembly shop located in Tijuana, Mexico, where they were assembled into unitized systems. This approach minimized costly labor on the job site.
Subtle detailing differences emerged on the building envelope, which is composed of unitized facades fabricated and installed by Benson. At City Hall, the facade features solid white panels made from formed aluminum, while units with shadow boxes at the Port building are made from extruded aluminum slats with insulating glass at the face. These “shadow box” assemblies were carefully designed to be contextual and were inspired by colors and textures taken from shipping containers at the nearby Long Beach Port. The project, currently under construction, is scheduled for a late-2019 opening.
