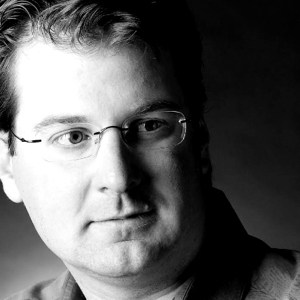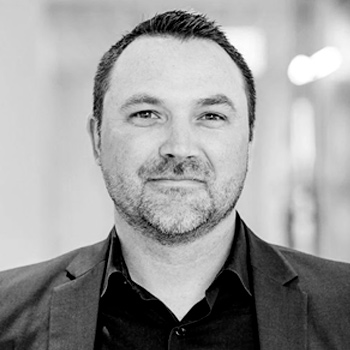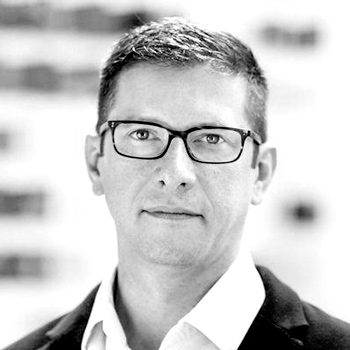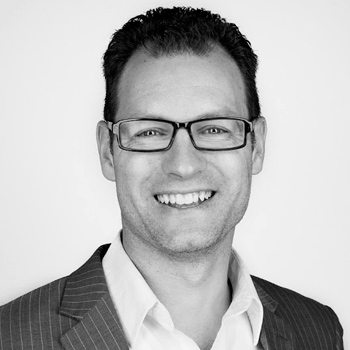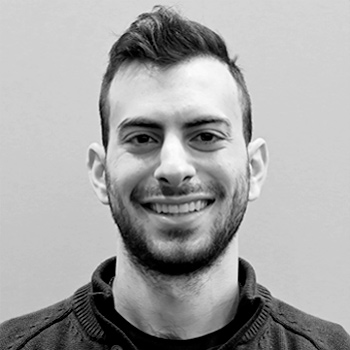Workshops
Workshops
Thursday, April 14. Times in EST
Pick one of the following tracks and earn up to 6 AIA HSW LU.
8:45 - 9:00 AM
9:00 - 9:05 AM

9:05 - 10:05 AM
This course provides an update on the advancements in perimeter fire containment systems for galvanized backpan assemblies. The value of understanding the performance of galvanized backpan assemblies in today’s ever changing complex designs cannot be overstated. By identifying the unique challenges that these assemblies present in the design phase, you can eliminate costly changes, delays, and compromised life safety requirements prior to construction.
Learning Objectives
- Define the role and value of perimeter fire containment systems in today’s ever changing and complex galvanized backpan assembly designs.
- Identify the code requirements for perimeter fire protection.
- Describe how galvanized backpan assemblies perform per ASTM E 2307 testing and the importance of independent third-party testing for perimeter fire containment systems.
- Recognize the complexity of aluminum framed galvanized backpan designs and how to address them
10:05 AM - 12:05 PM
Most facades and enclosures perform well in the center of the system, failures typically occur where systems meet, at penetration and projections and at geometry changes. This workshop will begin with a primer on critical detailing concerns with our group of enclosure experts and then will transition to hands and collaborative design charrette including the panelists and the Workshop participants. This represents an evolution of the successful Advanced Detailing Workshop presented last year at Facades+ New York to focus on more contemporary and challenging details.
12:30 - 2:30 pm
How does the existing building stock compete for the attention of new tenant opportunities with new buildings that have incorporated social and collaborative amenities while evoking high-performance sustainable technologies? They renew, refresh, and reinvent. This workshop will explore how façade upgrades have played an important part in repositioning some of Chicago’s most recognized aging buildings. We’ll talk through the ownership perspective on rebranding through renovation and the importance of facades in this equation, from high-tech structural glazing to contemporary uses of terracotta. Learn how designers have responded to the challenge to reinvent. The process from concept development to technical detailing and construction will be on the agenda as we learn how projects like the Chicago Mercantile Exchange (Krueck+Sexton Partners) and the Willis Tower (Gensler) navigated renovations. The workshop will be moderated by architect and façade designer, Edward Peck of edward PECK DESIGN and will bring the creative and technical process to the forefront of the discussion by engaging the ownership and design teams of past collaborations.

9:05 - 10:05 AM
This presentation will focus on the need for security glazing to protect people and property from human attacks and severe weather. Laminated glass can provide intrusion resistance, as well as protection from flying glass that occurs after a bomb blast. Bullet resistant laminates are designed specifically to stop bullet penetration and fragmentation. Industry standards for testing and specifying security glazing will be reviewed, including standards for physical attack, bomb blast, ballistics and wind-borne debris protection.
Learning Objectives
- Recognize the growing concern for terrorist attacks, including shootings in schools
- Understand how laminated glass provides intrusion, blast, ballistics, and wind-borne debris protection
- Identify test standards and requirements for security applications
- Identify architectural applications where security glazing is required, including courthouses and embassies
10:05 - 12:05 PM
Frustrated by loops of rework and wasted time, Perkins&Will envisioned a more collaborative and dynamic feasibility review process for its fabrication and construction partners. A process that would allow more design time and speed up decision. Working with like minded leaders at fabrication partner at Zahner, the two firms invented a shared workspace and feasibility model that produces higher design fidelity, shorter delivery schedules, and more joyful clients and communities. Learn more about this process and how it can be adapted for your work and how process improvements like this can be implemented between many partners for faster, better collaborations.
Learning Objectives
-Discuss the difficulties and roadblocks to faster, higher fidelity collaboration between design, fabrication, and construction.
-Review a collaboration process between two or more firms using this model
-Learn how Apply process improvements to your own firms
12:30 AM - 3:30 PM
Attendees of the workshop will work in teams of 4 or 5, guided by instructors from Pelli Clarke & Partners, BuroEhring, and Walter P Moore, to recalibrate key components of an iconic 20th Century building in New York. To facilitate the activity, individual Rhino models for the structures will be available during the workshop. The teams will identify and adjust key facade elements of the original designs to accommodate contemporary energy standards, ease of assembly and installation, and natural ventilation, amongst other topics.

9:05 - 10:05 AM
Reaching towards Net Zero energy ready buildings is becoming a popular topic in todays climate changing world. Energy efficiency has expanded towards exterior wall assemblies where effects of thermal bridging are considered and thermally broken sub-framing systems are becoming the new norm. This course will identify and compare various cladding attachment methods on the market. Learn how to determine the appropriate clip for your project and how to compare effective thermal resistance required to achieve projects targeted R – Value.
Learning Objectives
- Learn how the use of thermal clips will impact thermal bridging on various exterior wall assembly applications
- Identify types of clips currently on the market
- Learn how to calculate the number of clips required on your project by identifying structural forces involved to determine clip spacing
- Gain insight on how the NFPA 285 fire code applies to thermal clips
10:05 AM - 12:05 PM
From the complexity of New York’s 100+ year old zoning code, to the new energy code, there are myriad incentives and limits that shape housing in the city. The framework of development and real estate adds reproducibility and viability to the mix. We will present our three projects underway with Tankhouse to discuss how codes compel often contradictory solutions, and how we have used those structures to help invent new models of housing, new opportunities for working in the city’s fabric, and new material and construction strategies to realize those ideas.

