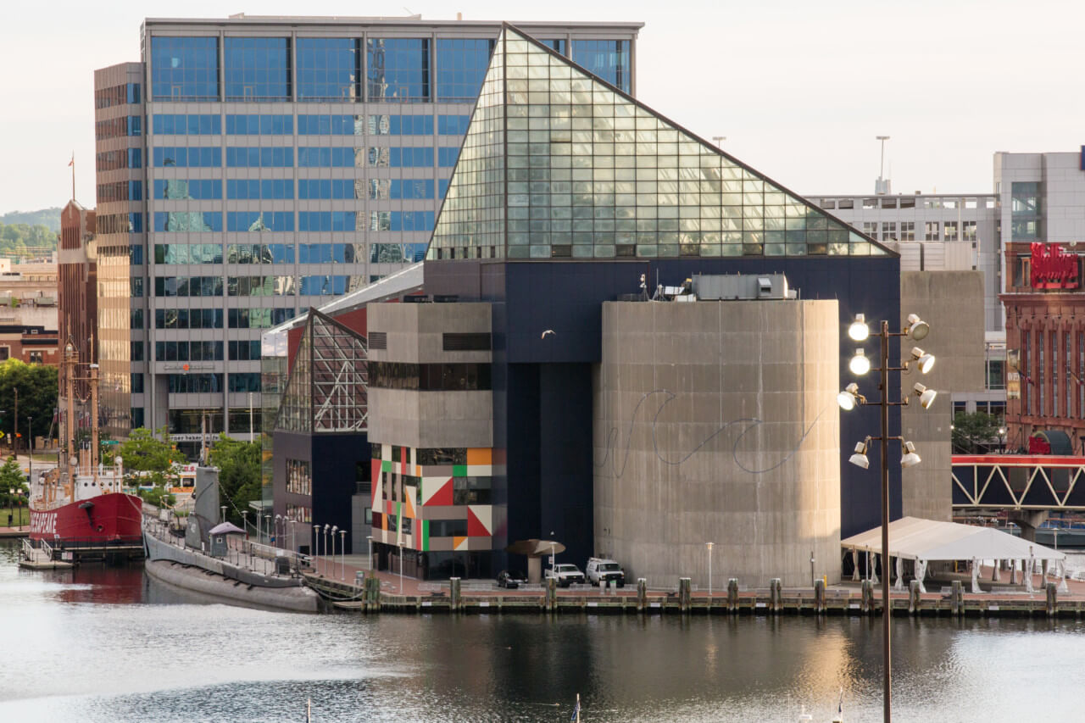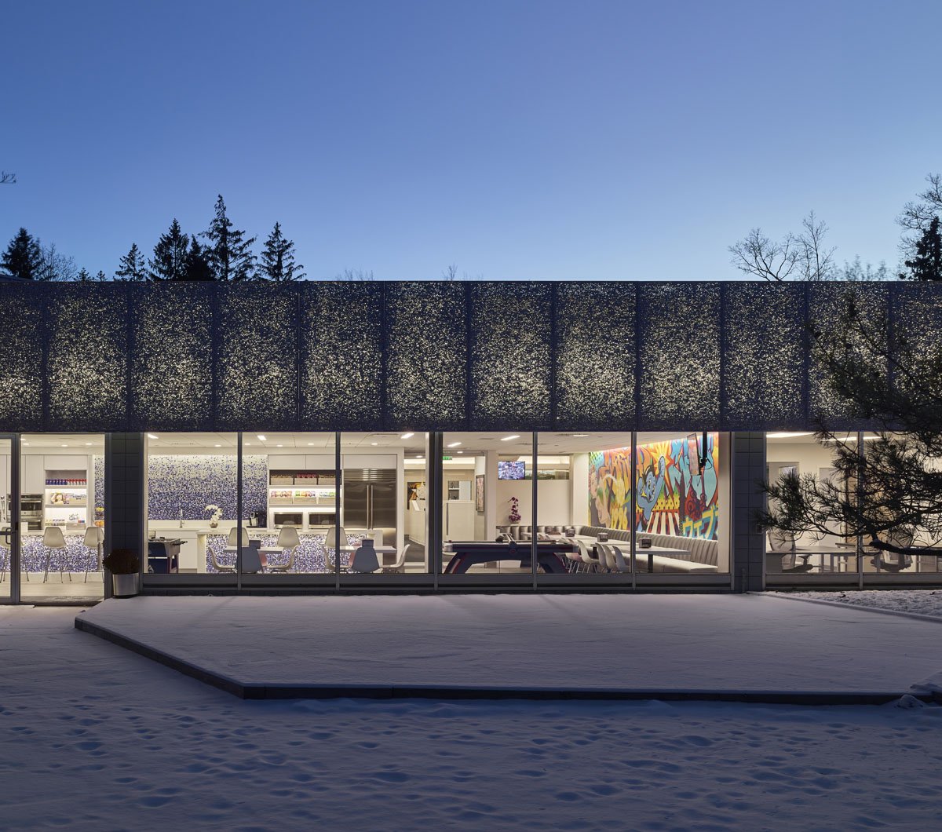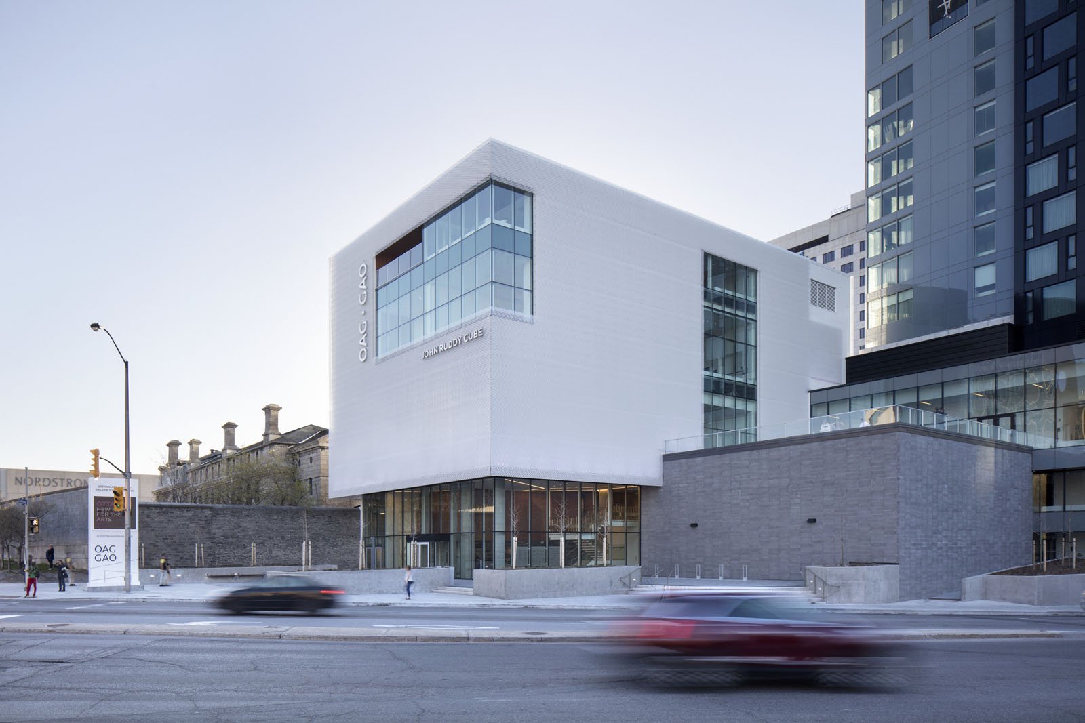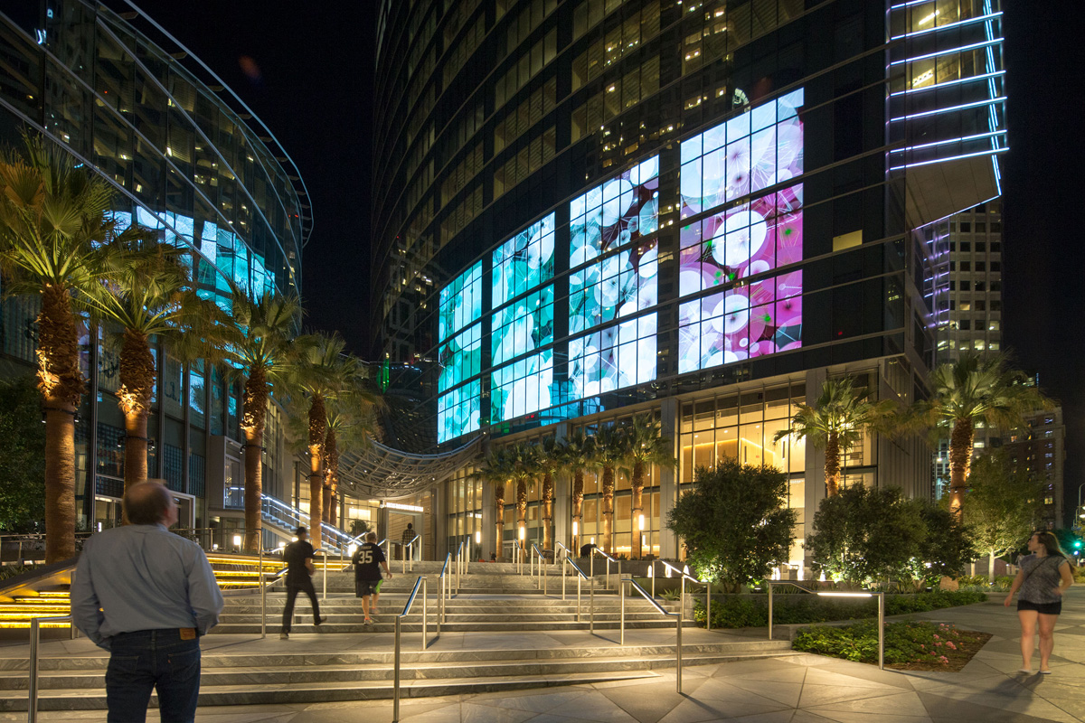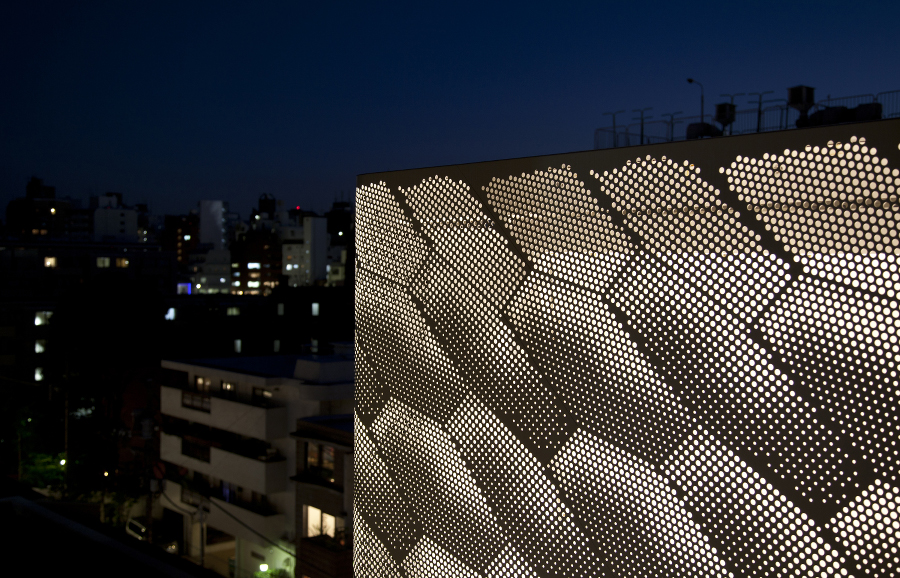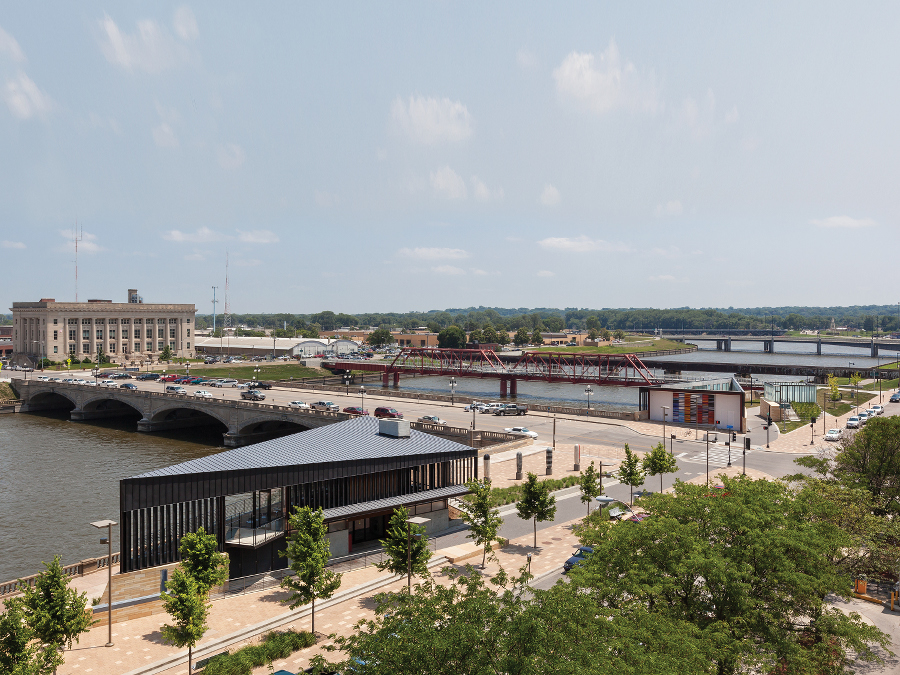In keeping with its conservation mission, the National Aquarium in Baltimore has announced plans to make all of the glass in its buildings “bird safe.” The institution is planning to replace all 684 panes in the glass pyramid that covers its Upland Tropical Rain Forest exhibit after several panes shattered, indicating the existing glass is reaching the end of its expected
For nearly 20 years, EarthCam has documented projects by many of the world’s top design firms: Zaha Hadid Architects, Bjarke Ingels Group (BIG), Foster + Partners, Gehry Partners, LLP, The Ateliers Jean Nouvel, Renzo Piano Building Workshop, Shigeru Ban, Snøhetta, and Weiss/Manfredi. The company, founded in 1996, is a global leader in providing webcam content, technology, and services. An expansion
The expansion of the Ottawa Art Gallery, designed by KPMB Architects and with Régis Côté et Associés as architect-of-record, introduces a new building and redistributes the Gallery within the existing Arts Court complex to create an integrated creative community. The project unites the various programmatic elements through a coherent architectural language and materiality. Facade Manufacturer
Over sixty years ago the original Wilshire Grand Hotel opened as the Hotel Statler, thanks to the City of Los Angeles, which issued the largest single building permit in their history for the construction of the $15 million project. That landmark legacy continues today, as the new 1,100-foot-tall Wilshire Grand tower lays claim to being
Marc Jacobs flagship store features a tripartite facade of aluminum, tile, and glass. Commissioned to design Marc Jacobs‘ flagship Tokyo store, Jaklitsch/Gardner Architects‘ first order of business was to rectify the desire for an iconic urban presence with strict local regulations. To make the 2,800-square-meter shop more visible from nearby Omotesando Street, the architects took
Zinc and glass unite riverfront pavilion and pump house. In 2009, just as construction on its Principal Riverwalk pavilion was about to begin—and following years of funding-related stops and starts—Des Moines-based Substance Architecture received some unexpected news. The firm was commissioned to design a second building, a pump house, on an abutting plaza. At that
