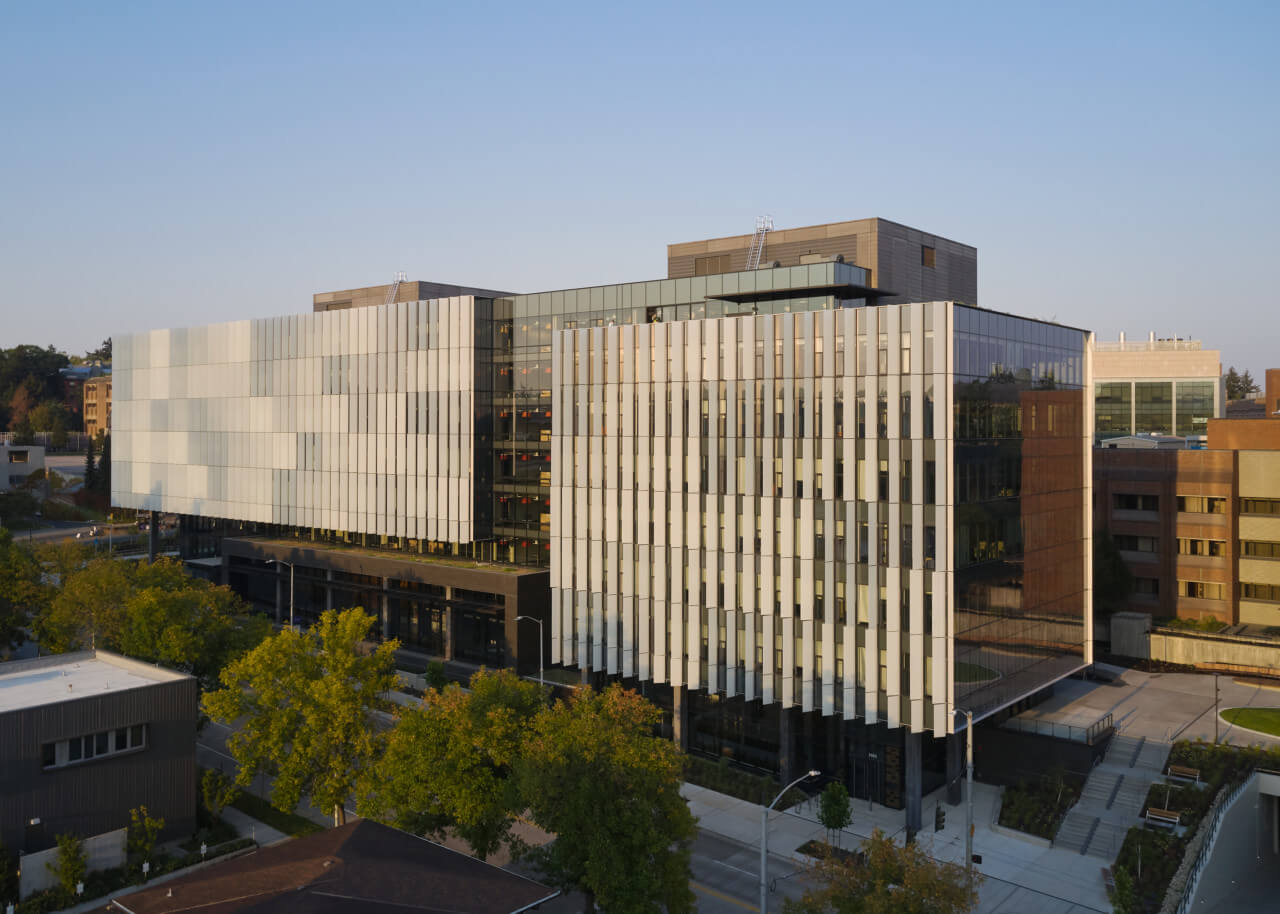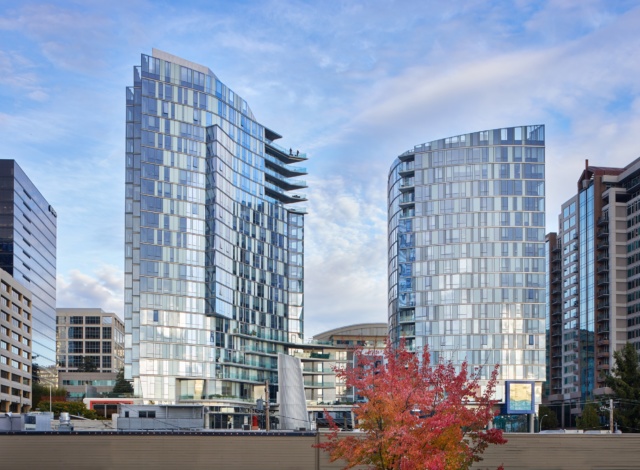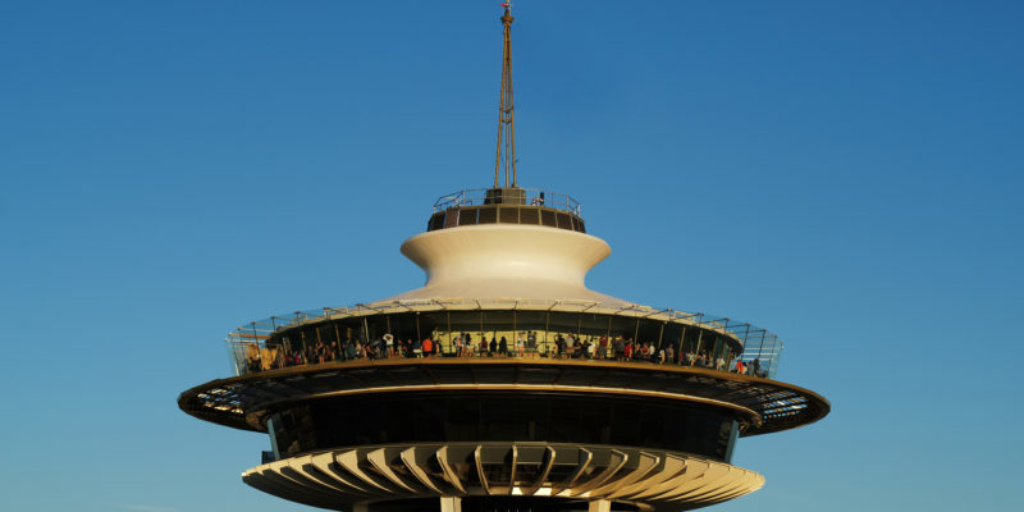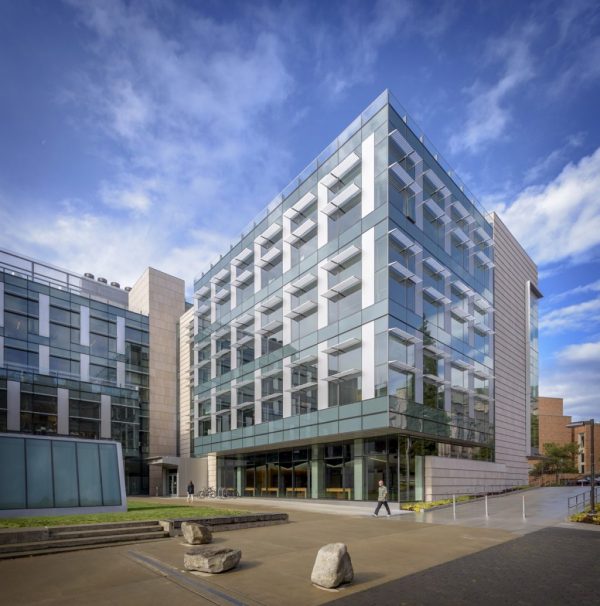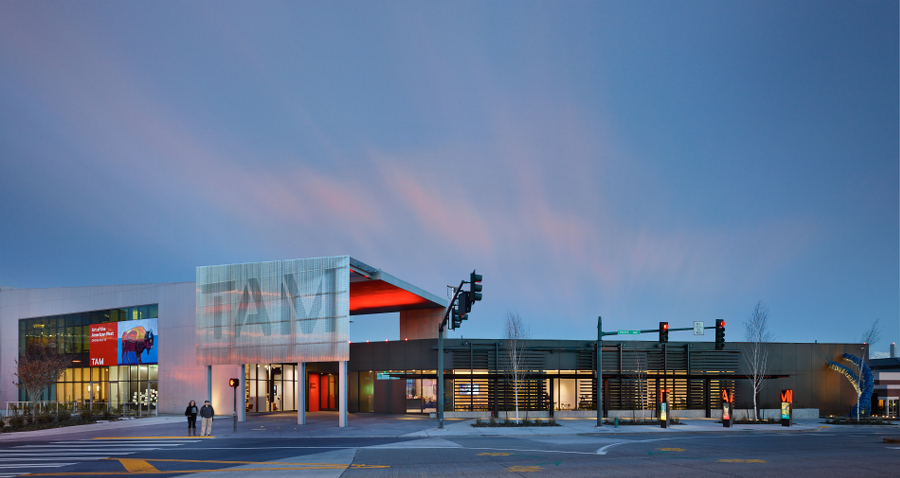ArchitectThe Miller Hull Partnership Facade ManufacturerElicc Group Facade InstallerElicc Group Civil and Structural EngineerKPFF Consulting Engineers General ContractorLease Crutcher Lewis LocationSeattle DateOctober 2020 System36″ Glass fins and 8″ aluminum fins on unitized curtain wall system ProductsCurtainwall and exterior shading by Elicc Group, precast concrete by Northwest Precast, stonework by J&S Masonry, Inc. Located between the University
On December 6, The Architect’s Newspaper is returning to Seattle for the third year in a row in a dialogue of the architectural trends, technologies, and materials reshaping the Seattle metropolitan area. Bohlin Cywinski Jackson, a national firm with a significant presence in Seattle, is co-chairing the conference. Panels for the morning symposium will discuss the complex geometries of the
Over the last three decades, Seattle has experienced explosive population and economic growth, that has fundamentally reshaped the city’s architectural makeup as well as its AEC community’s relationship to national and international trends. On December 7, Facades+ Seattle will bring together local practitioners in an in-depth conversation around recent projects and innovative facade materials and design. Consider architecture and design
Six years after the University of Washington opened its 90,000-square-foot Molecular Engineering and Sciences Building (MolES), a new addition, the Nano Engineering and Sciences Building (NanoES), has nearly doubled the size of the complex located at the center of the University of Washington (UW) Seattle-based campus. The Seattle offices of Zimmer Gunsul Frasca Architects LLP (ZGF) programmed and designed the two-phased
Richlite-clad museum expansion inspired by industrial context and Old West art collection. Commissioned to craft an extension to the Antoine Predock–designed Tacoma Art Museum, Olson Kundig Architects sought inspiration in both the history of the site and the art collection itself. Located in the city’s Union Depot/Warehouse historic district, the museum is surrounded by brick
