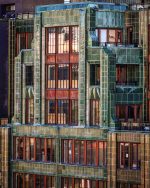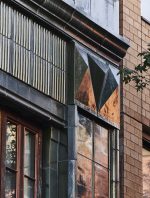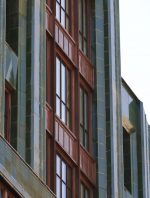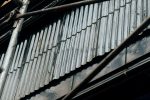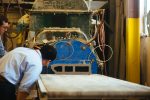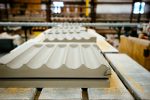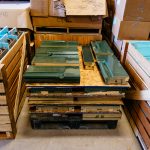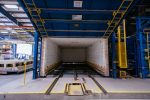A stroll through New York neighborhoods subject to feverish developments, from Downtown Brooklyn to Central Park South, reveals a design trend that has taken root and proliferated citywide: A seismic shift from unobstructed glass curtain walls to facades of ever-greater opacity. The trend is being driven by myriad forces, namely rising performance standards and shifting aesthetic tastes, and, perhaps, a lament for “Old New York.” The Fitzroy, designed by Roman and Williams Buildings and Interior, is one of the finest exemplars of this and joins the Chelsea streetscape with an art-deco-inspired facade of fluted dark green terra-cotta.
The 10-story project was backed by JDS Development Group, who, in a spate of recent collaborations with firms such as SHoP Architects and CetraRuddy, has delivered a series of residential projects that place great emphasis on traditional building materials such as copper, brick, and terra-cotta.
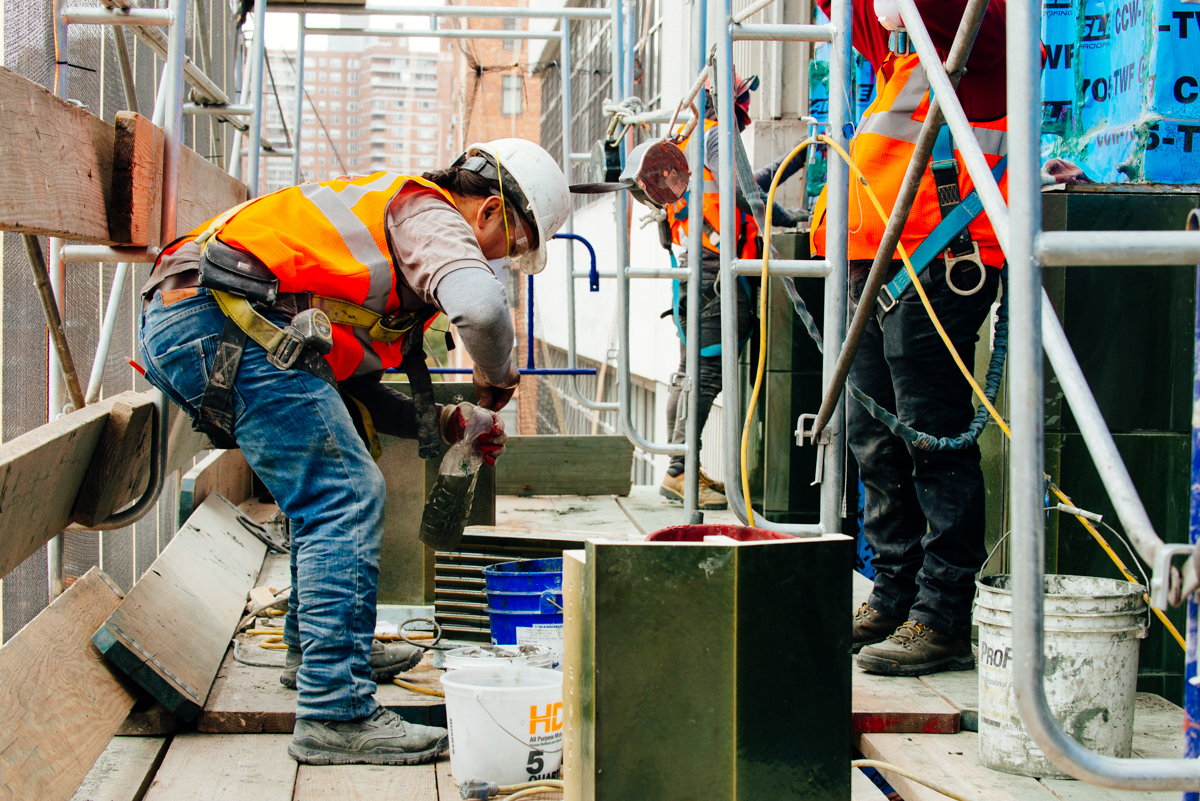
The facade of The Fitzroy is a demonstration of the visual capacities of panel depth and articulation. There are, in total, approximately 5,600 terra-cotta blocks divided across 500 unique types. The pilasters protrude up to 18 inches from the structure, and, backed by fluted, chevroned, and incised iridescent terra-cotta, present a panoply of refraction and shadow. Glazing bays of copper-clad oak casement windows puncture the formidable mass of the masonry system.
“The depth of facade elements is critical for good architecture and too often flattened by architects, developers, and planners. The dormer law is something we also employed, we studied it carefully – we wanted to avoid a simplistic step effect which is almost always the case with new buildings,” said Roman and Williams co-founder and co-principal Stephen Alesch. “Construction was run by the developer which also helped prevent simplifications and aggressive value engineering which can be a disaster for the artistic and creative elements of a facade.”
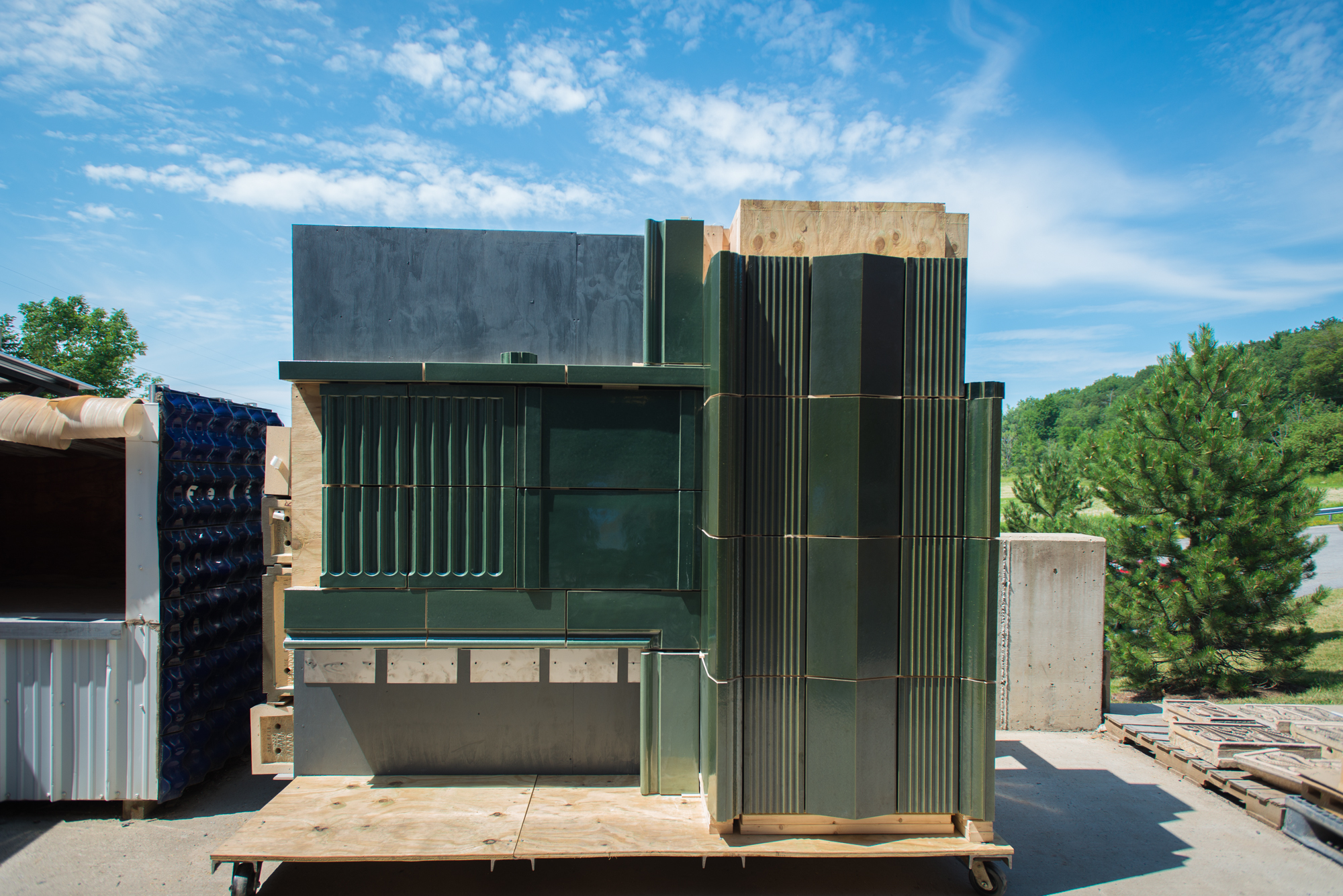
Buffalo-based manufacturer Boston Valley Terracotta was brought on to the project at an early phase and closely collaborated with JDS and Roman and Williams to determine the form of the terra-cotta blocks and their glaze types for the Fitzroy, which alternate between a dark and light iridescent green. These are not your typical terra-cotta baguettes; each were molded and scrapped, and either RAM or hand-pressed, or extruded, by the in-house team of artisans.
“We used the catalog of BVTC for many pieces—using their stock profiles—turning crowns upside down to create a deco feel for the stepped cornices – then made custom pieces for the curved caps and buttresses,” continued Alesch. “The process was straightforward, we drew details, and elevations, and shop drawings were done by the manufacturer, triple checked by everyone and redrawn into construction documents in Revit and then all the pieces were made as drawn.”
Prior to shipment to the job site, the team conducted a full-scale dry fit of the facade at the Buffalo plant to review the detailing of the masonry system. The blocks, which weigh up to 500 pounds, sit on steel shelf angles and are tied back to the structural studs with a series of brick ties. JEM Masonry, a specialist masonry contractor based in Queens, handled the installation of the terra-cotta blocks and laid the dark-black mortar located at their joints and seams.

