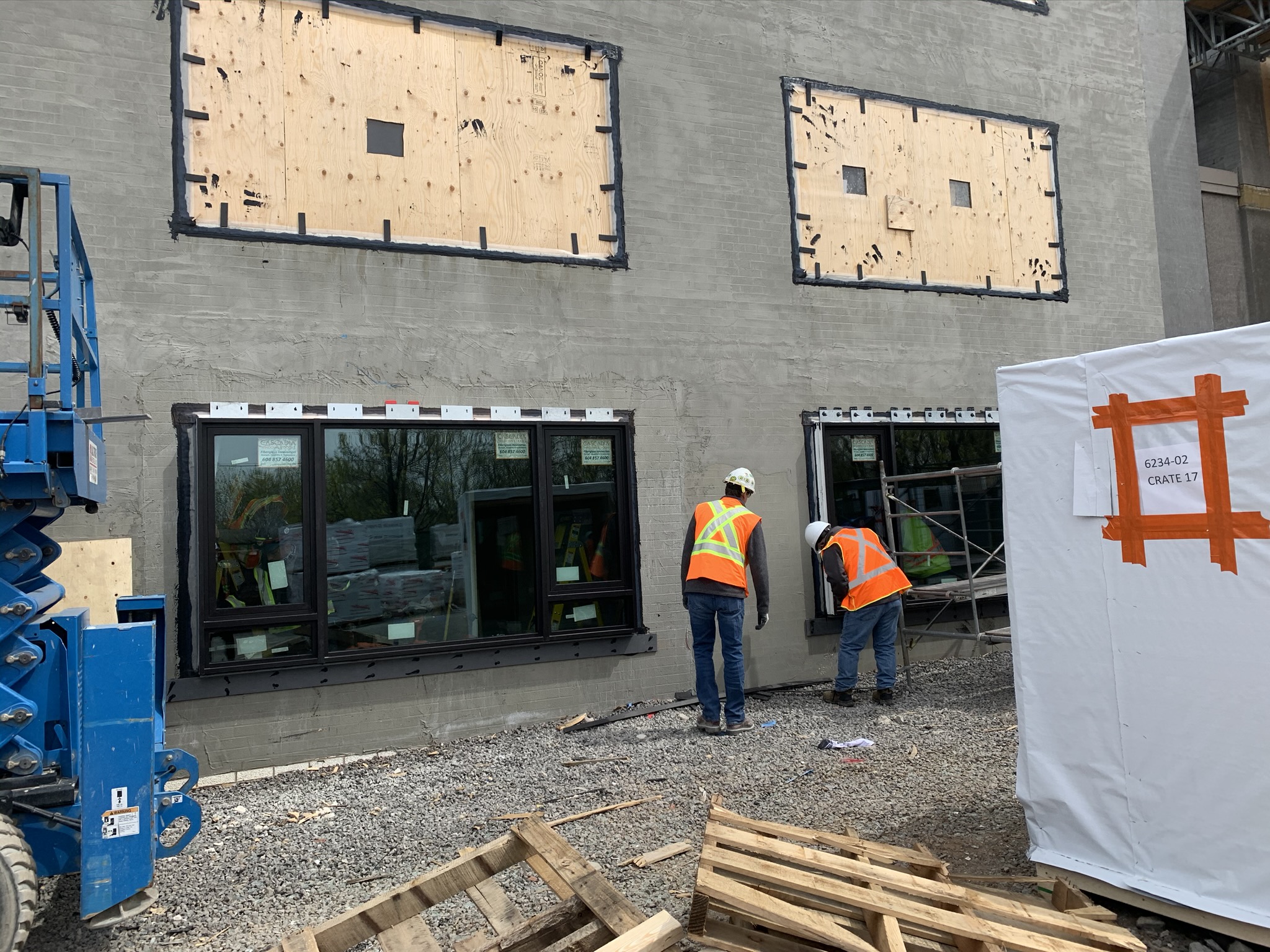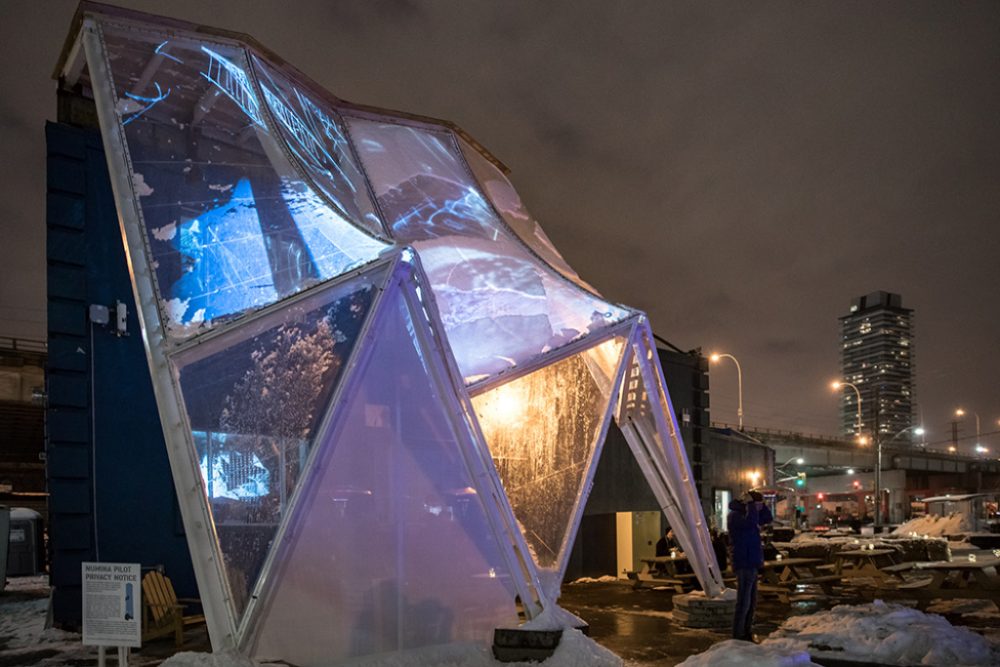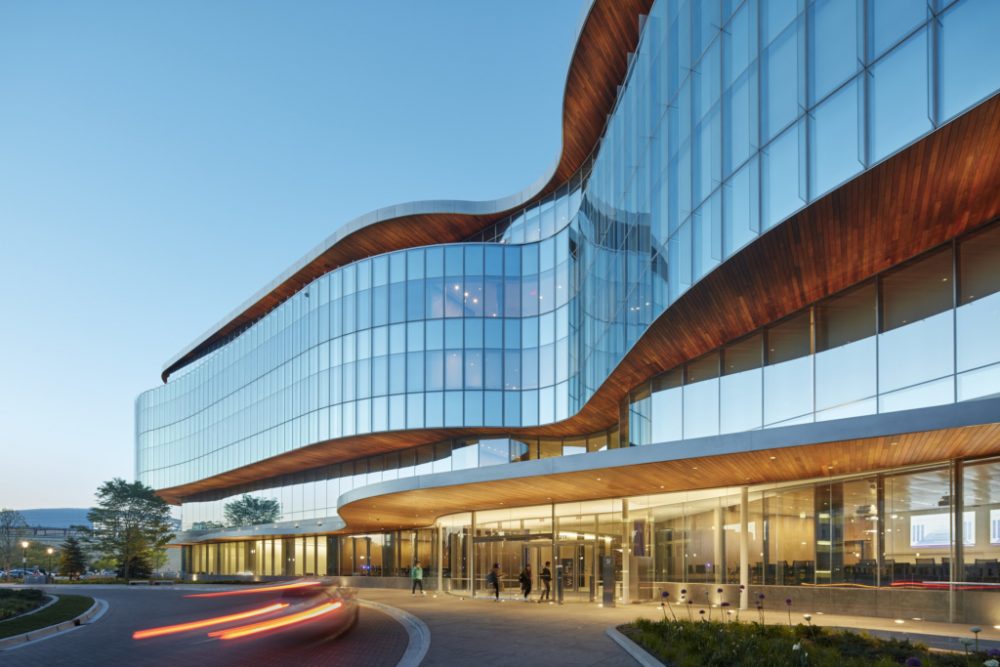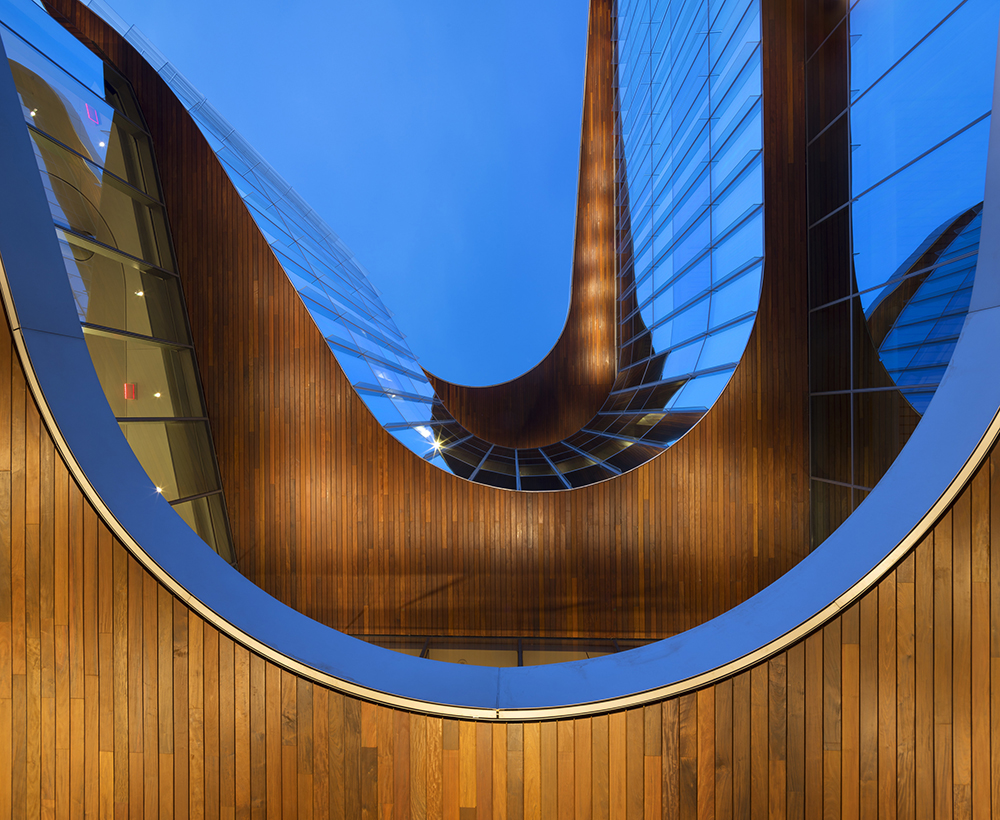In the decades following World War II, countries across the globe embarked on campaigns of residential construction, and for reasons of economy and time, many reached for an off-the-shelf, modernist solution: “Towers in the park” ringing an existing urban core. Few municipalities were as gripped by this building fever as the Greater Toronto Area, which eventually amassed
Toronto is known for many great things. Its weather isn’t one of them. For the city’s architecture the question is: how can public, urban space be usable and comfortable throughout the year? The architecture collective PARTISANS thinks it might have an answer. Referencing the “maze of awnings…and glass arcades” that defined Toronto streets in the late 19th century,
On October 11, The Architect’s Newspaper is bringing Facades+ to Toronto for the first time to discuss the architectural trends and technology reshaping the city and region. Toronto’s KPMB, an architectural practice with a global reach, is co-chairing the conference. Panels for the morning symposium will discuss KPMB’s decades-long collaboration with Transsolar Klima Engineering, the proliferation of timber construction across Canada and
Opened last spring on the periphery of the University of Toronto’s St. George Campus, the Daniels Building is an approximately 700,000-square-foot academic building for the Daniels Faculty of Architecture, Landscape, and Design. The project entails a new three-story addition added onto a 19th Gothic Revival former theological school, clad in grey concrete panels and a glass curtain
The newest major addition to Northwestern University in Chicagoland, the 415,000 square-foot Kellogg School of Management’s Global Hub, establishes a formidable cornerstone for the campus’s border with Lake Michigan. KPMB Architects, a Toronto-based firm with a significant background in sustainable institutional design, addressed the region’s weather extremes with a well-executed layout and an undulating triple-glazed glass curtain wall. Facade Manufacturer Guardian



