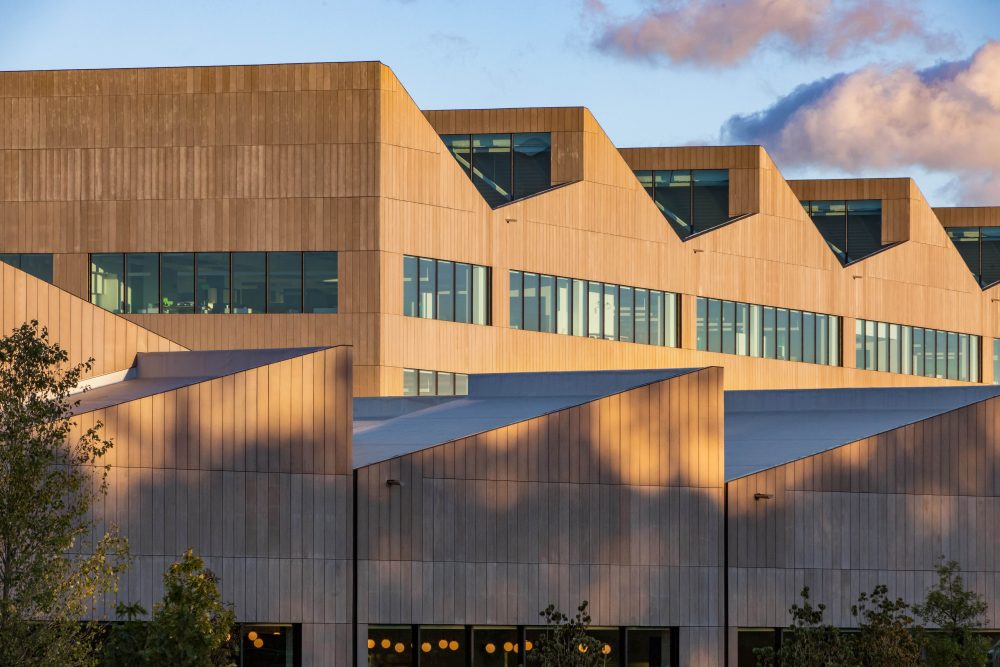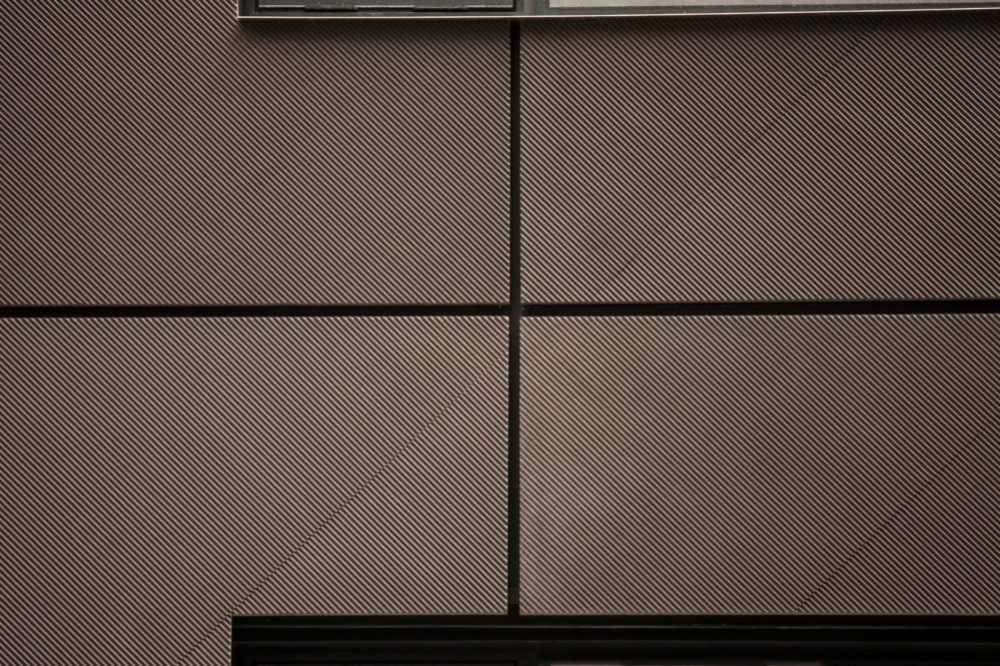The Citizens Bank Corporate Campus in Johnston, Rhode Island, is not a subtle complex—it’s composed of five sprawling buildings across a 123-acre site. Designed by Boston-based architectural practice Elkus Manfredi, the project serves as a new facility to accommodate approximately 3,000 financial services employees and all five buildings are predominantly clad with ultra-high-performance concrete and low-E glass laid over zig-zagging forms.
Tribeca is consistently ranked as one of the most expensive neighborhoods in New York City, so it perhaps comes as no surprise that non-landmarked lots throughout the area are being snatched up and redeveloped for commercial or residential purposes. 30 Warren Street, which is currently wrapping up construction, is located on a northeastern corner of Church
Opened last spring on the periphery of the University of Toronto’s St. George Campus, the Daniels Building is an approximately 700,000-square-foot academic building for the Daniels Faculty of Architecture, Landscape, and Design. The project entails a new three-story addition added onto a 19th Gothic Revival former theological school, clad in grey concrete panels and a glass curtain

