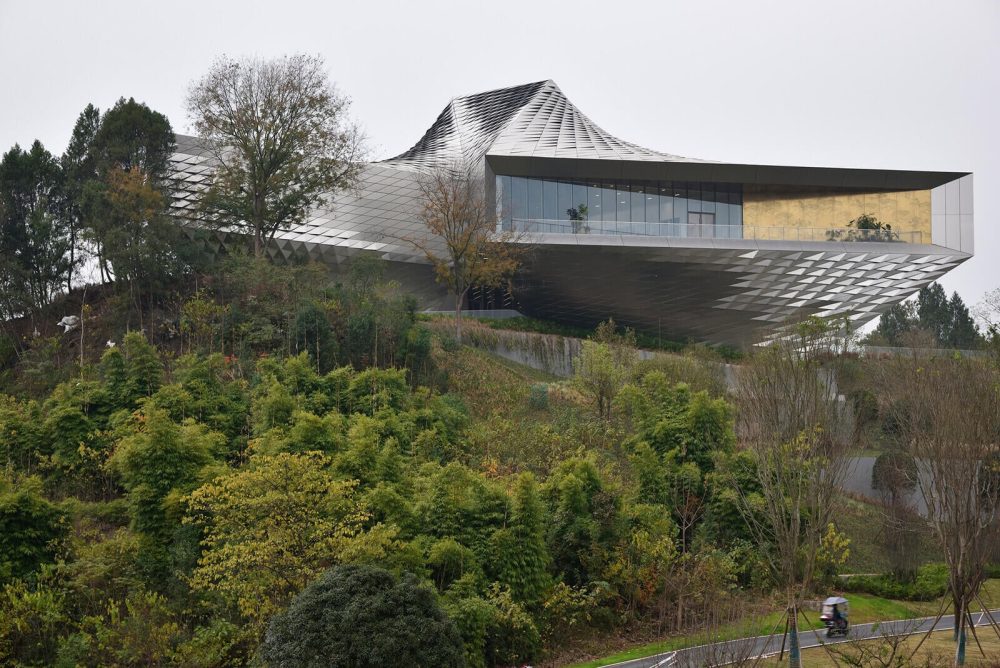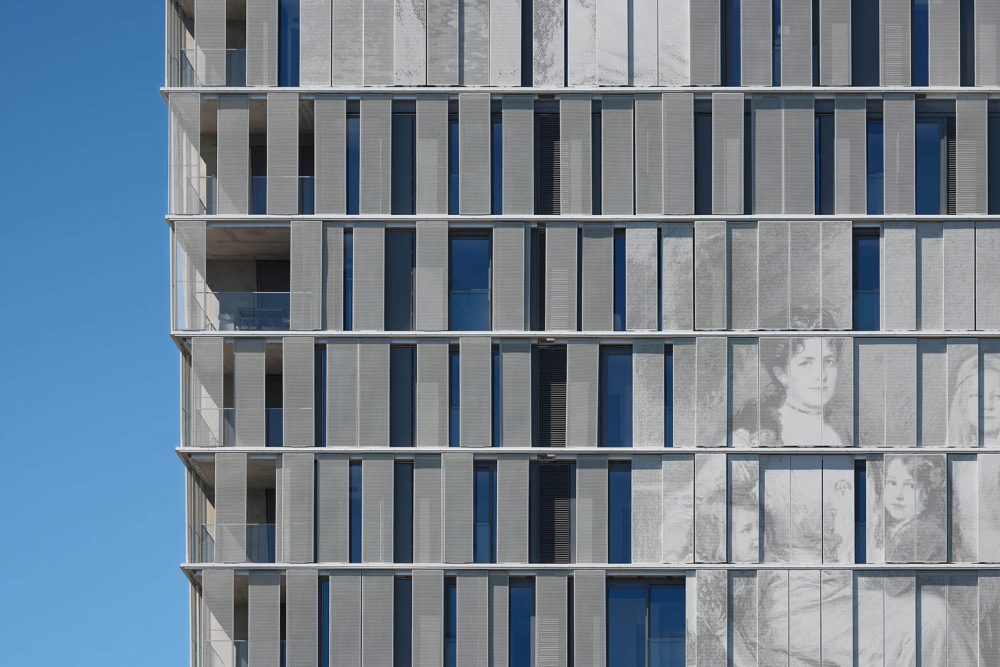Facades+ celebrates the latest developments in building enclosure design and technology
Story of the Week
-
IwamotoScott signals environmental attunement with a tessellated skin in Chengdu, China
On the outskirts of Chengdu, the capital of China’s Sichuan Province, a new gateway and information center spawns amid changing surroundings. The Chengdu Pavilion dons a three-sided form and reptilian stainless-steel skin. Sited in a district undergoing rapid development, the pavilion represents a trajectory toward environmentally adaptive architecture in anticipation of the context taking shape around… Read more
Advertisement
-
Perkins&Will shades Museum House with sliding metal panels that depict imagery from the Frye Art Museum
On Seattle’s First Hill, across from the Frye Art Museum, Perkins&Will has designed a pair of 33-story residential towers for Westbank. The twin structures, known as Museum House, lean slightly away from one another as a result of incremental stepping at each floor. The offset produces a tapered void between them that frames a slice of sky and… Read more
-
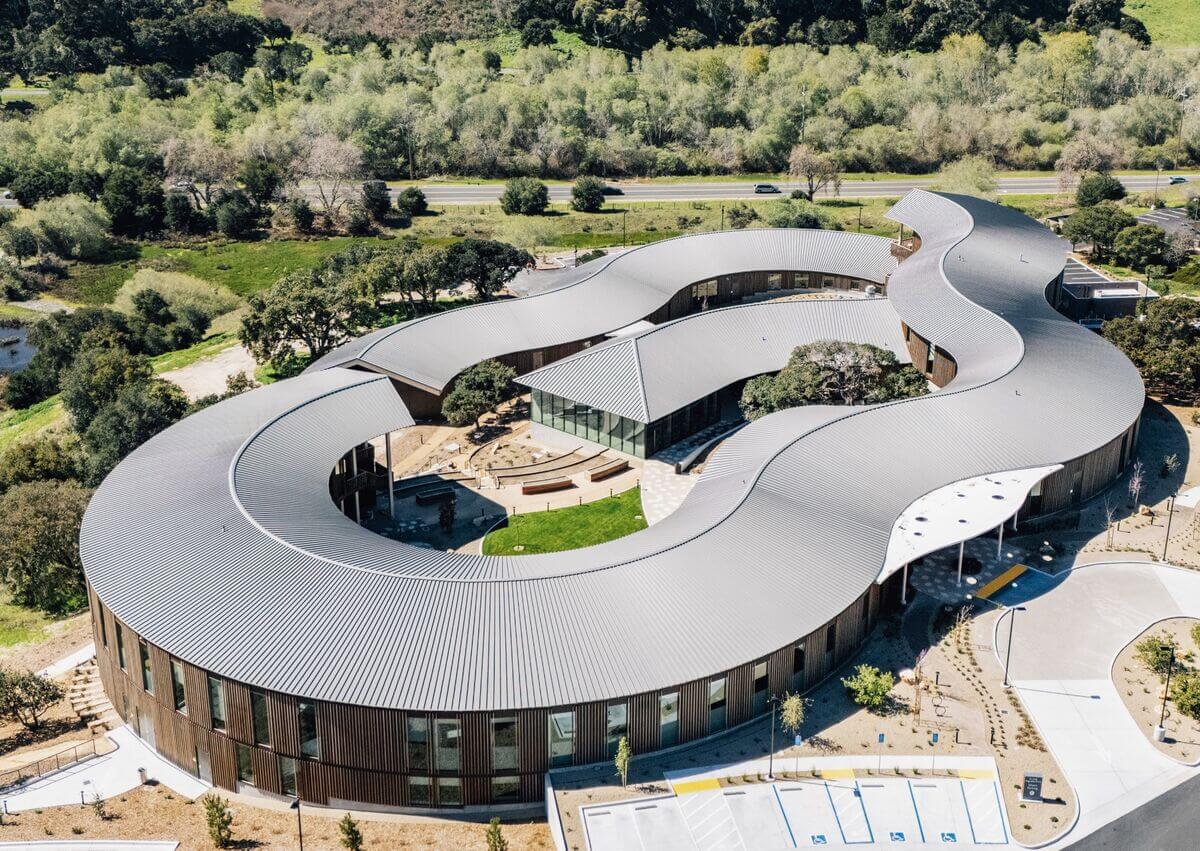
Facades+ returns to Los Angeles on December 11 and 12
-

C3D Architecture’s 989 Sixth Avenue integrates curved, overlapping curtain wall assemblies with advanced fire and mechanical systems
-

Ennead Architects clads Central Park’s Delacorte Theater with reclaimed redwood from New York City water towers
-

At Facades+ Boston, All Things Facades talks energy codes with Alejandra Menchaca, founding principal of AIRLIT Studio
-

AN speaks with Eran Chen of ODA about his plan to make cities beautiful
-
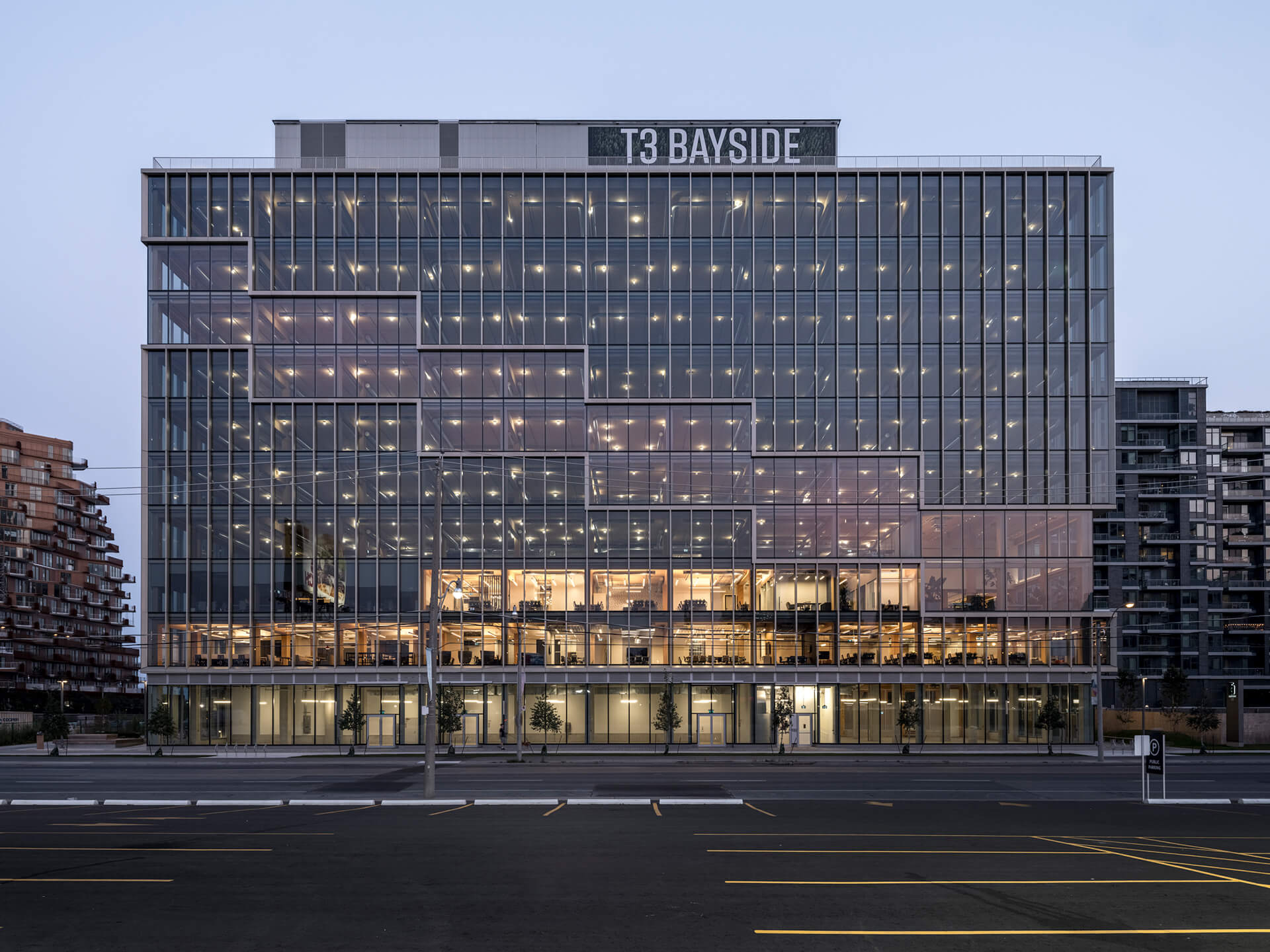
At Facades+ Toronto, AEC experts discuss innovations in prefabrication and modular timber design
-

Facades+ returns to Boston on October 17
-
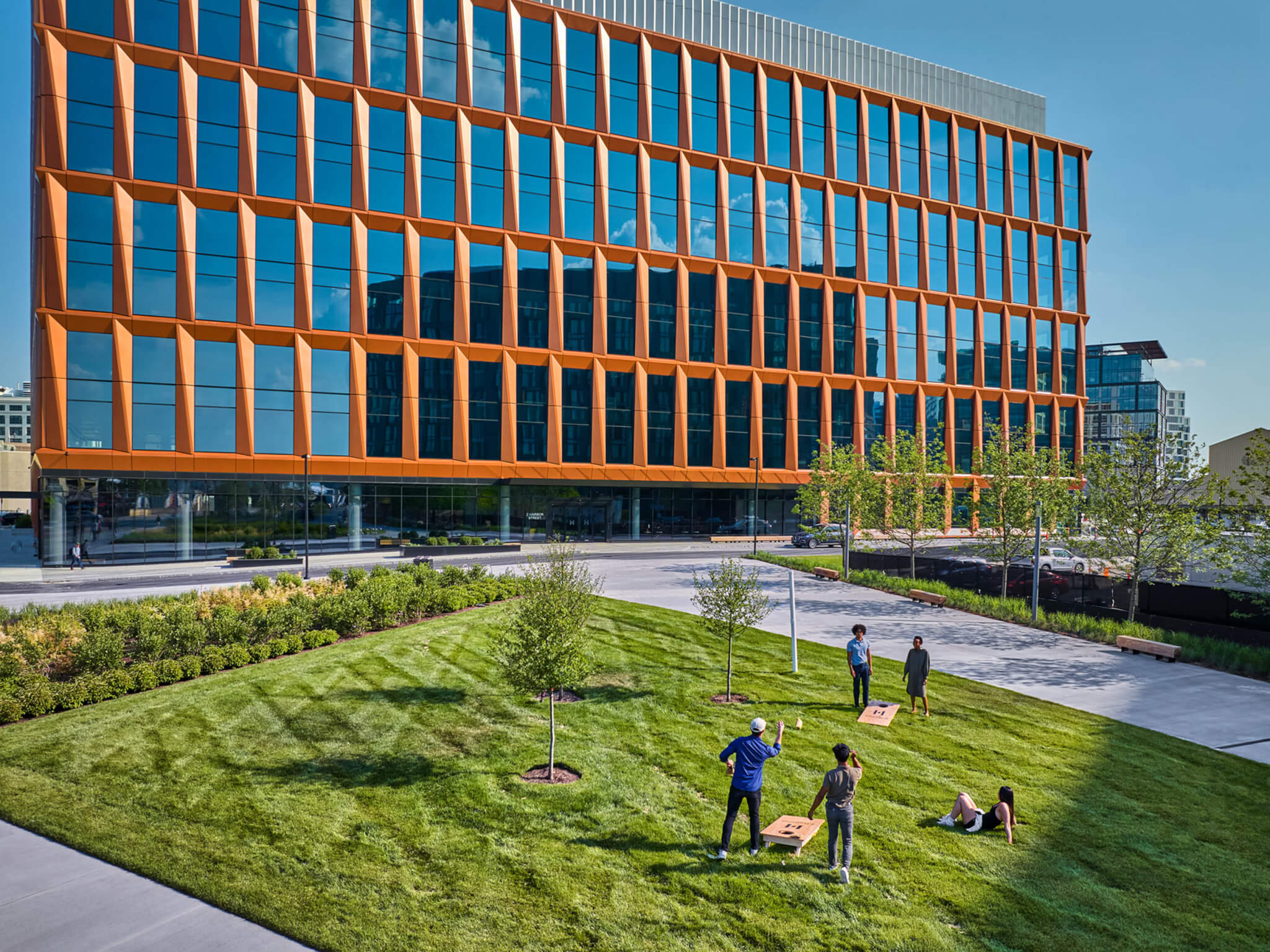
Handel Architects armors Boston’s new Life Sciences Center at 2 Harbor with oversized folded panels
-

SOM alters the Gothenburg skyline with Karlatornet—Scandinavia’s tallest tower and pixelated icon
-

At Facades+ Chicago, AEC experts weigh in on carbon, tariffs, and emerging workflows
