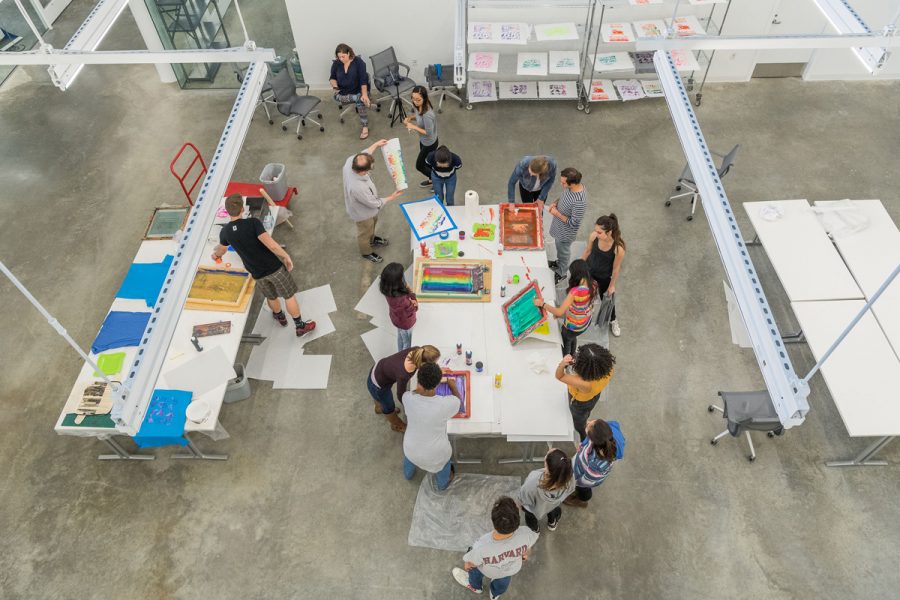The Moody Center for the Arts, designed by Los Angeles–based Michael Maltzan Architecture (MMA), is a 50,000-square-foot, $30 million center located on the campus of Rice University. It serves the campus and general public as an experimental platform for making and showcasing works across disciplines through deliberately flexible interior spaces.

- Facade Manufacturer
Endicott (brick units) - Architects
Michael Maltzan Architecture - Facade Installer
Linbeck (contractor); Dee Brown, Inc (masonry subcontractor); Duke Glass (glazing systems) - Facade Consultants
Thornton Tomasetti (facade consultant); Guy Nordenson and Associates (structural engineer) - Location
Houston, TX - Date of Completion
2017 - System
steel frame, masonry veneer, curtain wall - Products
Manganese Ironspot norman masonry brick units by Endicott; first floor curtain wall & second floor windows by Oldcastle; Glazing by Guardian
The building is generally composed of three long narrow blocks, set along an east-west campus grid. The structure references typological buildings and their related exterior quadrangle spaces on Rice University’s campus, which stem from an early 1900s masterplan by Boston architect Ralph Adams Cram. “We had this fantasy that, if you could take all of the campus and squish together its long rectangular buildings with its exterior quads, you would combine both formal and informal ways of making connections and learning,” said Michael Maltzan, founder of Michael Maltzan Architecture. “In that regard, we were alluding to the Moody as a microcosm of the entire Rice campus.”
The facade appears quite massive from far away, but as you get closer, it is revealed that the facade is actually quite thin and permeable. This is most apparent through a “floating” outdoor canopy that frames an arcade running parallel along the building’s primary north elevation. The facade here is framed by steel and integrates a secondary steel web that spans from the second floor to the roof continuously along the entire facade. This web encloses “lanterns,” or volumetric voids in the massing of the building, and wraps around starburst-shaped columns which bookend the composition. These iconic columns carry the load of the steel and masonry structure at each end of the building. A double angle detail provides a crisp bearing shelf for the brick facade.

At the east lantern, the brick surface is installed as screen wall configuration. To achieve this, threaded stainless steel rods were integrated into the hollow cells of the brick units, which were installed in a 1/3 running bond pattern. Andrea Manning, associate at Michael Maltzan Architecture, said this allowed for selective bricks to be omitted, producing a unique perforated floating masonry screen. “It was a technical challenge to make brick work this way while maintaining a light and delicate structure,” she said.
Maltzan said this building uniquely brings together a lot of programmatic elements they have worked on in the past. “There aren’t that many examples of this new type of building whose ambition is to be [a] extremely cross-disciplinary hype-collaborative center where lots of different unexpected individuals, groups, artists, technical people all come together. One of the biggest challenges is to anticipate the wide range of activities that might take place without any of that being determined yet when designing the building. To try and build in the right amount of flexibility without flexibility completely taking over the building in such a significant way that it compromises any parts of the program. Getting this right was a big learning curve for everyone involved on the project.”

The brick is a dark manganese ironspot brick, which Maltzan says produces a surface that is animated by the dynamic quality of the atmosphere of the site. “Brick often feels like it is very stable and unchangeable. The manganese brick is black, but over the course of the day with changing lighting conditions, it can take on the appearance of metal, deep purple, or sky blue. That quality, along with the thinness of the assembly gives a new reading and character to brick which we are very excited about.”

Beyond the facade, at the heart of the Moody is a double-height “Creative Open Studio” that anchors the building in plan and section. This space was imagined by the architects as an interior version of the typical campus quad. “This interior landscape brings the most diverse programmatic functions into contact with one another, while opening views out to the campus,” said Maltzan.

The cross-disciplinary building establishes a new arts district on campus, with proximity to the Shepherd School of Music and the James Turrell Twilight Epiphany Skyspace on the Suzanne Deal Booth Centennial Pavilion. The facility will be programmed, but it’s also a place where the public can be inspired, with public shows and free admittance year-round.









