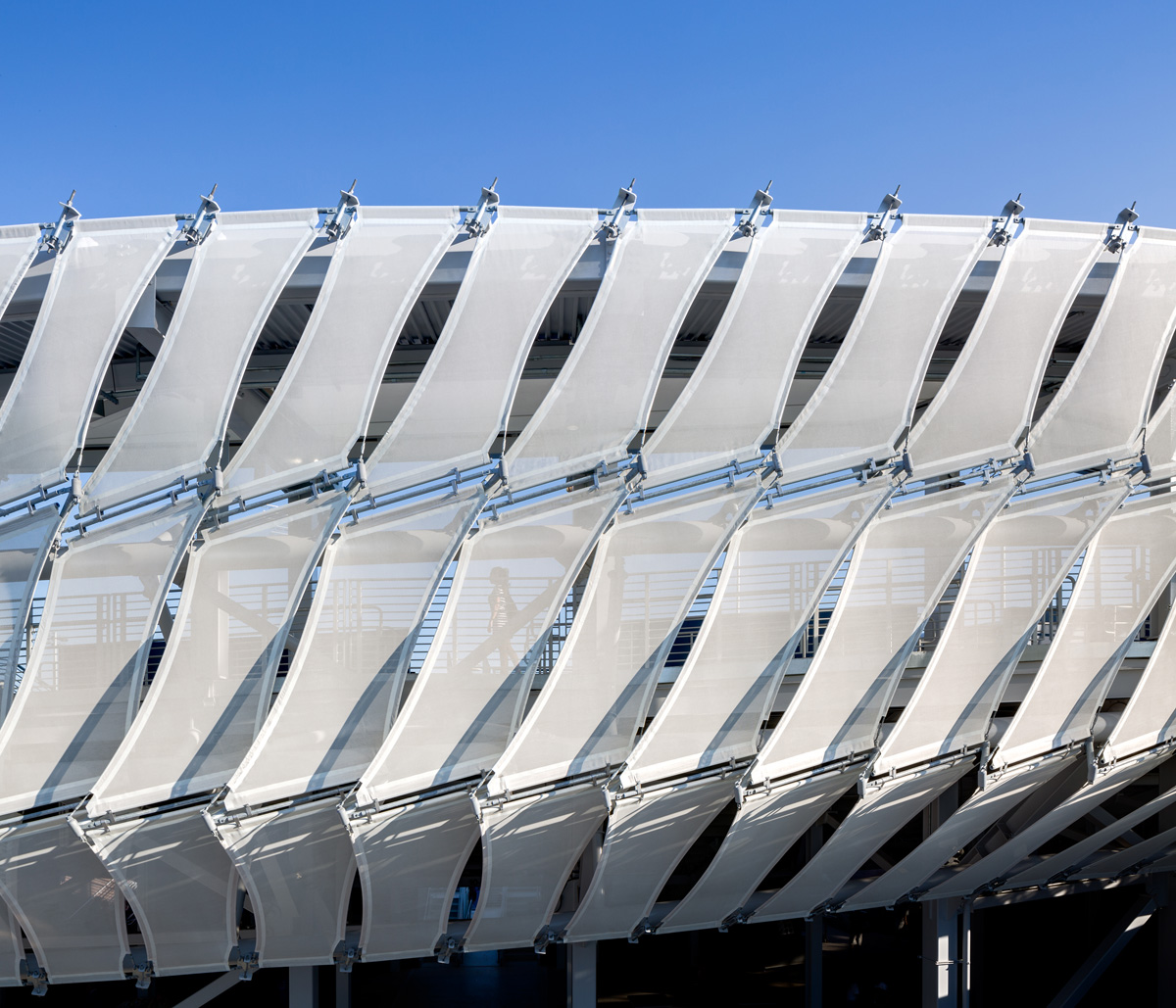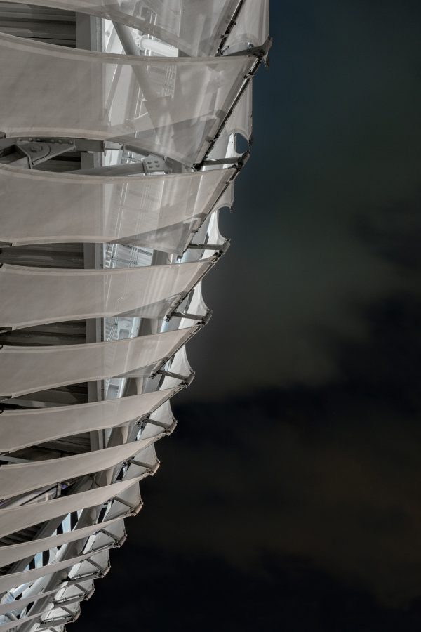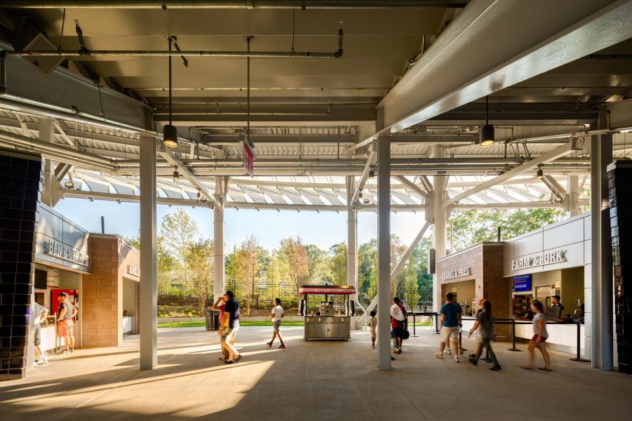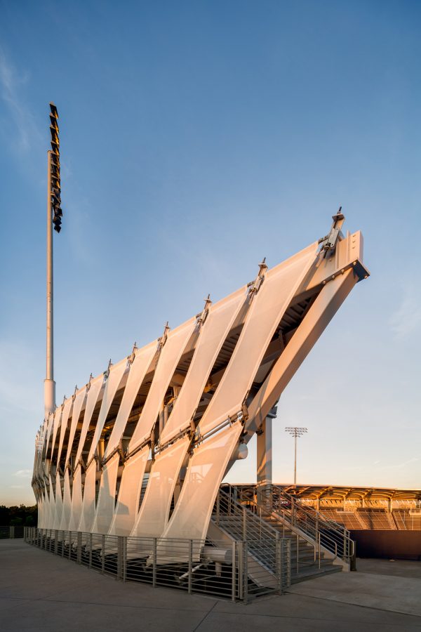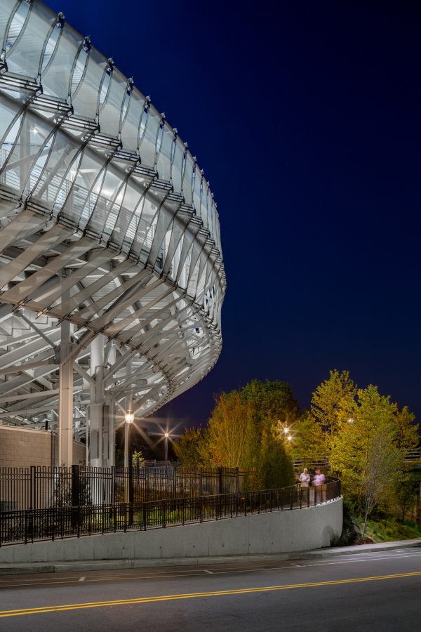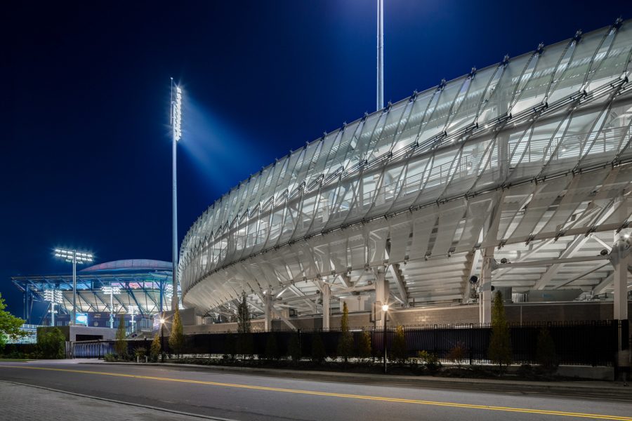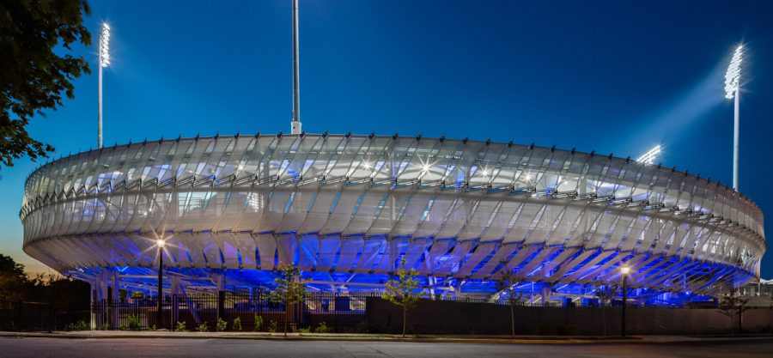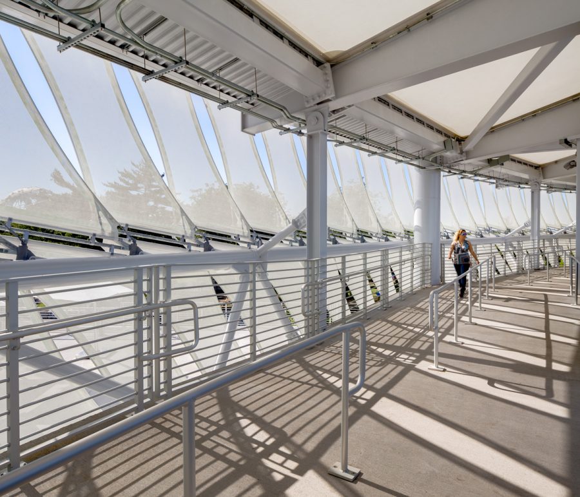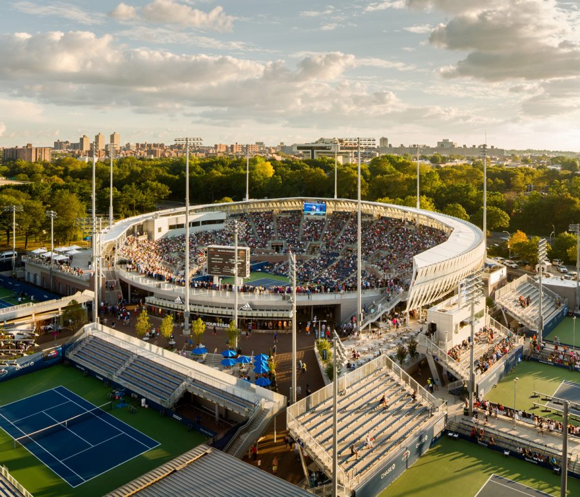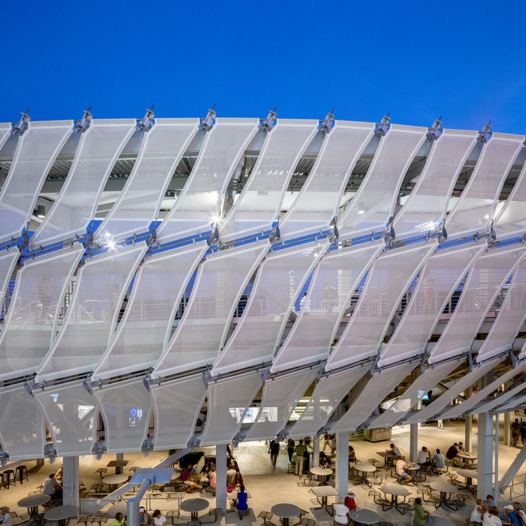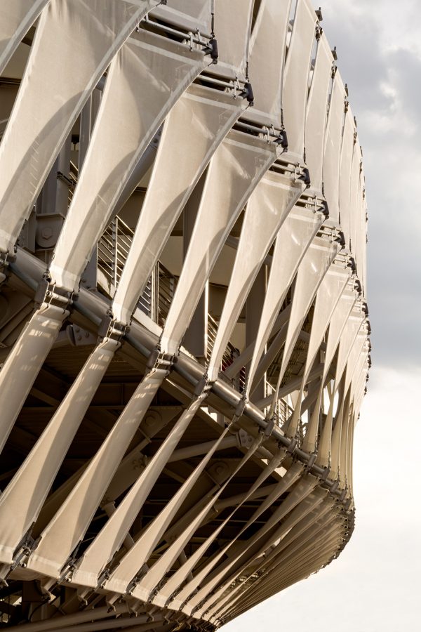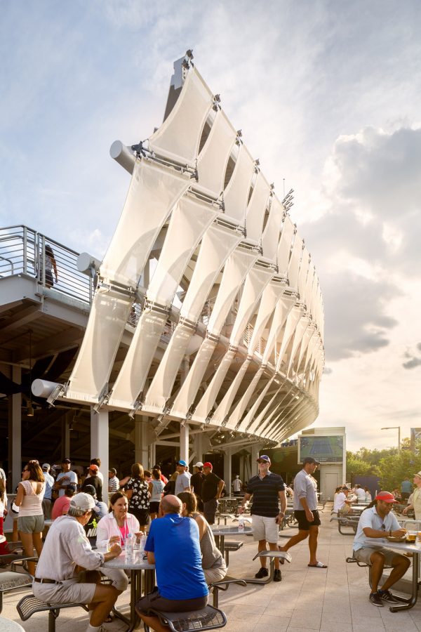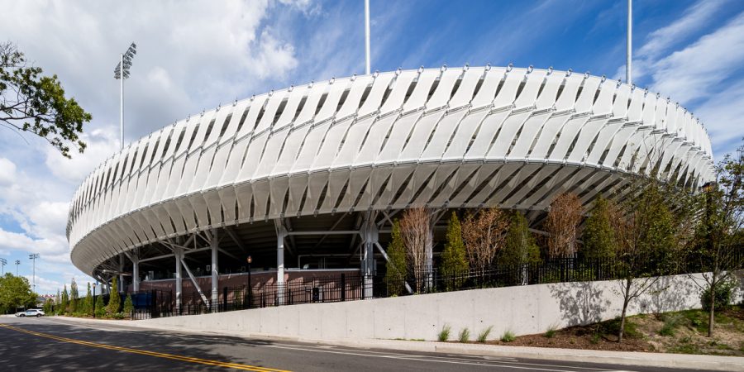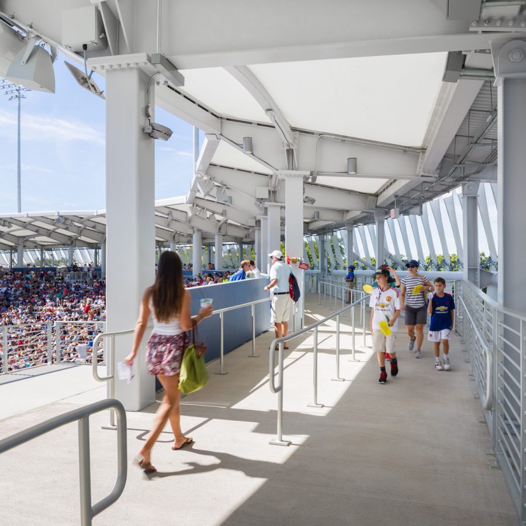
Located adjacent to the New York State Pavilion—the host of the 1964 World’s Fair—the USTA Billie Jean King National Tennis Center hosts the annual US Open Tournament, one of the oldest tennis championships in the world. In an effort to better utilize the sports campus, Detroit-based ROSSETTI developed a master plan to move the Grandstand Stadium to a far corner of the grounds. The relocation expanded USTA’s leasable land into Flushing Meadows Corona Park.
To mediate between this historic park setting and the tennis campus, ROSSETTI designed a unique exterior skin pattern that metaphorically evokes the translucency of leafy tree canopies and the twisting dynamics of the tennis serve. The material selected, a Teflon-coated fiberglass membrane, polytetrafluoroethylene (PTFE), is typically used for roofing applications but in this case, a woven version allows for a more translucent breathable effect.
The facade assembly is composed of 486 panels, totaling over 26,000 square feet, that fasten to a cable structure with parametric geometry. The system was designed with computational solver software to streamline design and constructability, ultimately saving an enormous amount of time and money in the project. Matt Taylor, design lead at ROSSETTI, said that early on in the design process, the team tried to mimic the faceted geometry of the structure, by ultimately ended up with a curvilinear form: “Even though this was a very complex facade, we had to simplify it to a point where it was repeatable, structurally feasible, and that the detailing could be economic enough to stay within budget.”

Pierre Roberson, a technical designer at ROSSETTI, led the effort to optimize and simplify detailing of the system. He said the structure of the building was not symmetrical but rather based on spline geometry with an infinite number of radii, and that the key to optimizing the facade was about producing a series of modular components that approximated the perimeter shape. Roberson split the spline of the ring beams into 16 equal segments, finding optimal radii for each segment. After optimizing the beam geometry, Roberson used Galapagos, a parametric tool in Grasshopper3d, to find an ideal strut length from over 1,000 of the individual panel supports. This process standardized the length and angle of the facade strut geometry, which allowed the team to provide models for the shop fabricators, who were able to attach connection points to the ring beams at the same angle.

Early on in the process, working with PTFE manufacturer Birdair, ROSSETTI mocked up details using PVC pipes and in-house 3d-printed connection components to test and resolve details in full scale. This became a transportable design, presentation, and technical tool that allowed the connection between the PTFE panel and the steel strut to evolve into an elegant functional expression. Taylor said the mockups led to design changes through a collaborative process between the architect and manufacturer. “Birdair was great to work with—they were up to the challenge of this design.”

The actual fabric shapes were directed by Birdair’s dimensional and formal requirements. For example, a doubly-curved surface geometry is easier to tension than a standard planar surface. Also, by maintaining a specific dimension of 5-by-10 feet avoided the visual clutter of seams running through the panels. “We could have specified a large panel size and worked a secondary seam pattern onto the panels, but we thought this was a much more elegant solution,” said Taylor, adding, “there’s something really nice about the pedestrian scale of the panels.”
