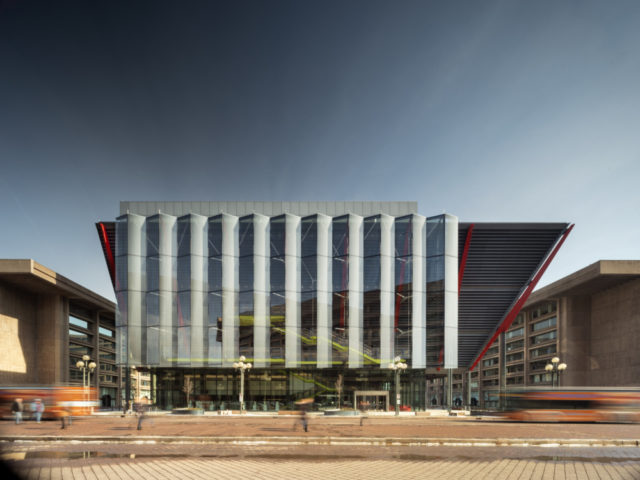
As the nation’s capital, Washington, D.C., is home to a thriving architectural culture, grounded in both historic and contemporary design. The upcoming Facades+ AM conference on February 20 will provide a forum for the city’s design community to dive into the intricacies of some of the region’s most significant architectural projects. The conference is co-chaired by Hickok Cole, a local firm with a significant body of work within the capital and across the country.
Participating firms include the Center for the Built Environment, Front Inc., Heintges, REX, Steven Holl Architects, Thomas Phifer and Partners, Tishman Speyer, and Transsolar.
Prior to the conference, AN sat down with Hickok Cole associate principal and co-chair Elba Morales, and director of sustainable design Holly Lennihan, to discuss the firm’s ongoing projects and the programming of the morning symposium.
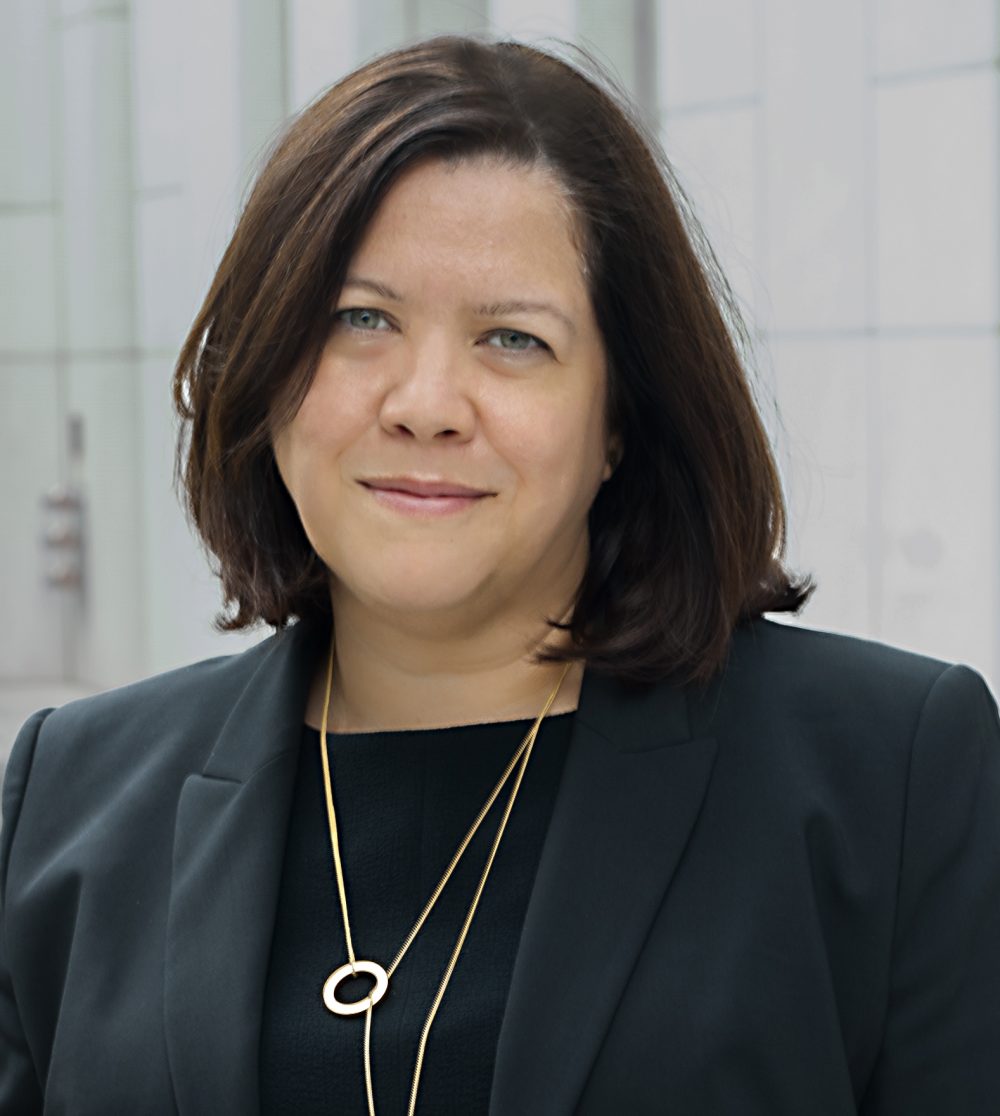
AN: Over the last few months, Hickok Cole has guided the curation of Facades+ Washington D.C. What aspects of the capital’s design culture do you hope are captured in the three panels, and what lessons do you hope are learned?
Elba Morales: As the Nation’s capital, DC is at the center of the news cycle spotlight. We say that national news is our local news because it unfolds blocks away from where we live and work. We understand that decisions at the federal level have a huge impact on our everyday lives.
Because federal buildings—traditionally in light stone and with a monumental, institutional quality—dominate how DC is perceived architecturally, there is a misconception that the city’s new architecture is either stylistically undifferentiated from the traditional or is restrained.
And the reality is that there are very interesting and forward-thinking buildings being built here, right now. There is a wide range of materials, scale, and placemaking power in a good number of buildings recently completed.
We have very exciting and technically daring glass facades in the pleated glass veil of The International Spy Museum and in the fluted curved glass facade of 2050 M Street for example, which we’ll discuss in our first panel “Curved and Pleated”. On our second panel “Placemaking and Monumentality” we will feature two new civic buildings defined by their sculptural quality made possible by the use of solid facades. These buildings claim their place as objects in the landscape. The REACH at The Kennedy Center does so in an urban setting, while Glenstone emerges out of its pastoral setting. Both usher in a new contemporary monumentality that makes the case for classic modern and minimal architecture.
And as a result of Mayor Bowser’s mandate, with the Clean Energy Act DC, we will transition to run on 100% renewable power and reduce carbon emissions by 50% by 2032. This will require efficient and sophisticated facades that respond to the orientation and positively contribute to the overall energy efficiency of the building. In our “High-Performance Facades” panel, we will discuss case studies and assemblies that will be relevant to this effort of melding climate change mitigation goals with stunning architectural design.
The convergence of these challenges and potential will inspire our planners, architects, engineers, and owners to keep elevating the quality of the architecture we produce.
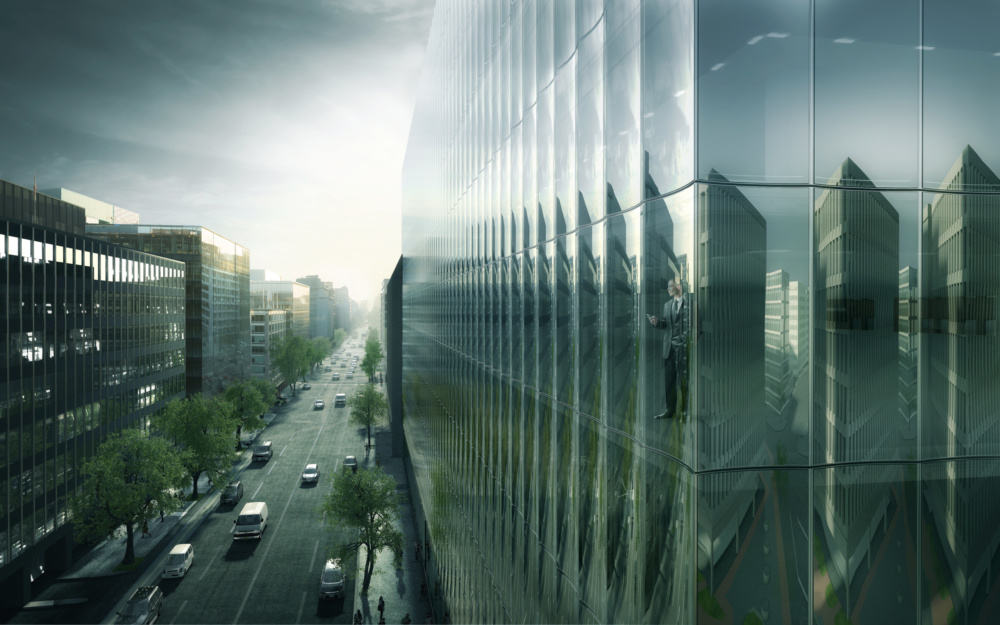
One panel, “Curved and Pleated: Advanced Applications of Glass,” will feature the International Spy Museum. Which aspect of the project are you most excited to dive into, especially in juxtaposition to the second case study of the panel, 2050 M Street?
We are thrilled that our first panel will feature two of the most daring and tectonically unique glass buildings in the city, The International Spy Museum and 2050 M Street.
Hickok Cole is very excited to have partnered with Rogers Stirk Harbour + Partners to collaborate on The International Spy Museum, because of its impactful architecture and the transformation of L’Enfant Plaza and 10th Street.
The facade—designed by RSHP—draws inspiration from espionage by “hiding in plain sight” the program. The exhibit space is surrounded by an angled “black box” which is in turn, layered with an oversized pleated glass veil, supported by red fins and cantilevered over public space. The strong urban move creates a landmark at the peak of 10th Street that is visible from the National Mall. Internally, the veil houses the atrium and a grand staircase that connects the exhibits.
As Architect of Record, we want to share the complexity of this feature facade, its tectonics, detailing, procurement, and construction to give the audience a sense of what it takes to follow through on a vision this bold.
In parallel, we want to discuss with Tishman Speyer, REX, and Front, the stunning curved glass facade of 2050 M Street. This new office building features oversized, floor-to-floor, concave glass panels that take advantage of the structural properties of curved glass in compression to eliminate the vertical mullions typical in office building facades. The form of the glass panels—as well as the coatings— create an unusual pattern of transparency and modulated reflections that articulate the overall form. We are delighted to gain insights from the perspective of the client, the architect, and the facade consultant.
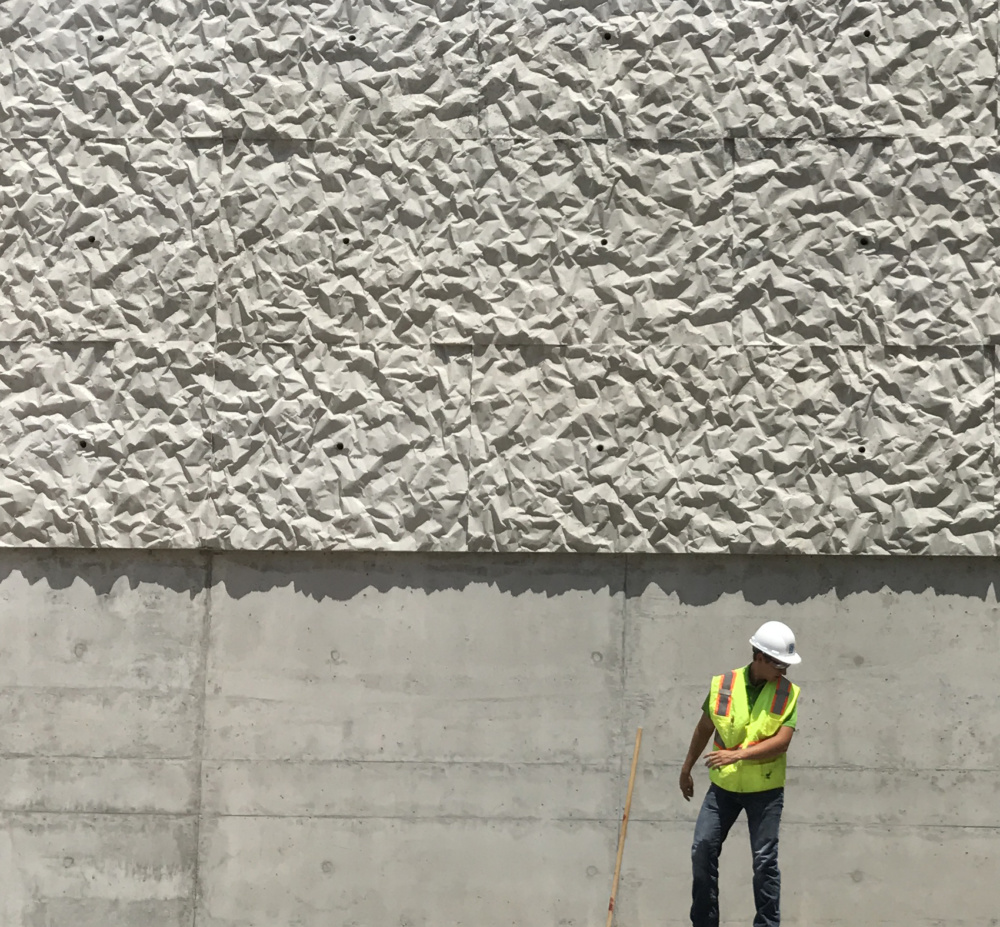
The capital is no stranger to monumental design. From your perspective, what role does opacity place in the poignancy of The REACH and the Glenstone Museum?
The most evident quality of opaque facades is the way in which the material itself reacts to natural light, the way it registers sunlight and shadows distinctly throughout the day and the nuances of the seasons.
Opaque facades can convey weight and solidity, plasticity and sculptural qualities, scale, and monumentality, that afford them strong placemaking potential. The weathering of solid, opaque materials is distinct and specific. Natural forces continuously add architectural meaning and register the passage of time. And even though both of these buildings sit within—and relate to—the landscape differently, the openings in their facades frame views deliberately. The materiality, the sculptural qualities, and the solid to void interplay create a new kind of monumentality in the city, one that is minimalist and classically modern.
We are thrilled to be able to hear from the designers at Steven Holl Architects and Thomas Phifer and Partners, as well as from Heintges, the facade consultant at Glenstone.
Washington D.C.’s city council recently passed a stringent clean energy act. What techniques and methodologies is Hickok Cole practicing to meet the code, and how do you perceive Transsolar and the Center for the Built Environment’s participation in the third panel, “High-Performance Facades and Materials Research” informing the processes of local firms?
Holly Lennihan: There are several significant changes in Hickok Cole’s design process due to the experience of working on the American Geophysical Union headquarters renovation to Net Zero Energy.
First, we now insist that the full engineering team start concurrently with the design team. This early participation is furthered by staging a conceptual design charrette that lays out the potential strategies to achieve net-zero energy.
Second, we seek partners that are willing to undertake new technologies. One example is when we considered heated mullions for a glass facade. A D.C. colleague put us in touch with a New York City-based engineer and a fantastically useful conference call ensued. The facade was detailed and evaluated; ultimately the system worked better on a colder environment than in our region.
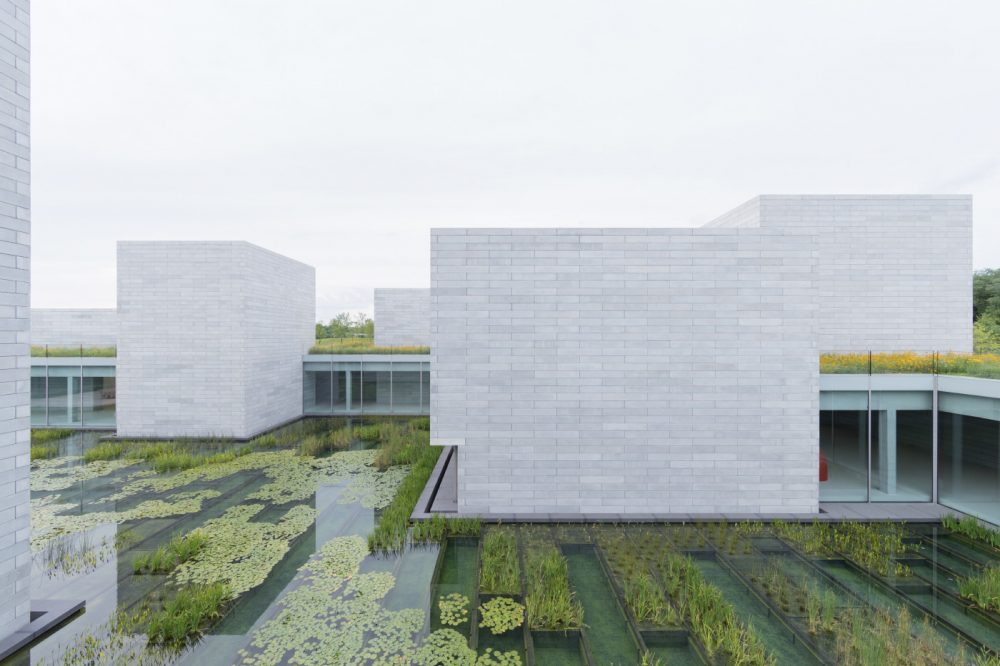
Third, we connect with universities that host research around the built environment. We collaborated on a graduate-level course for the University of Oregon’s Institute for Health in the Built Environment master’s program and we participate in monthly calls to discuss their diverse research projects. We are part of the University of Washington’s Embodied Carbon Network because we know that carbon will soon play a bigger role in how we think about the materials that go in our buildings. Locally, we have partnered with George Mason University’s Center for Real Estate Entrepreneurship on grant funding for cross-laminated timber research and indoor air quality studies.
Transsolar conveys a certainty that design and engineering should produce elegant, effective, smart, and cost-effective solutions. We believe that their projects will provide enlightening information and show their dedication to doing work that goes beyond ‘building-as-usual’ and will energize the audience to aspire to do better work in the DMV.
The Center for the Built Environment plays a key role in providing practitioners data and in-depth analysis of building components, especially facades. Their rigorous and unbiased look at high-performance case studies creates a means for architects to adopt groundbreaking facade systems knowing the benefits and challenges. This information is also useful for owners, developers, and end-users. We hope that in the future, case studies from DC will make their way to the Center for review!
Further information regarding the speakers and websites is found on the conference website.





