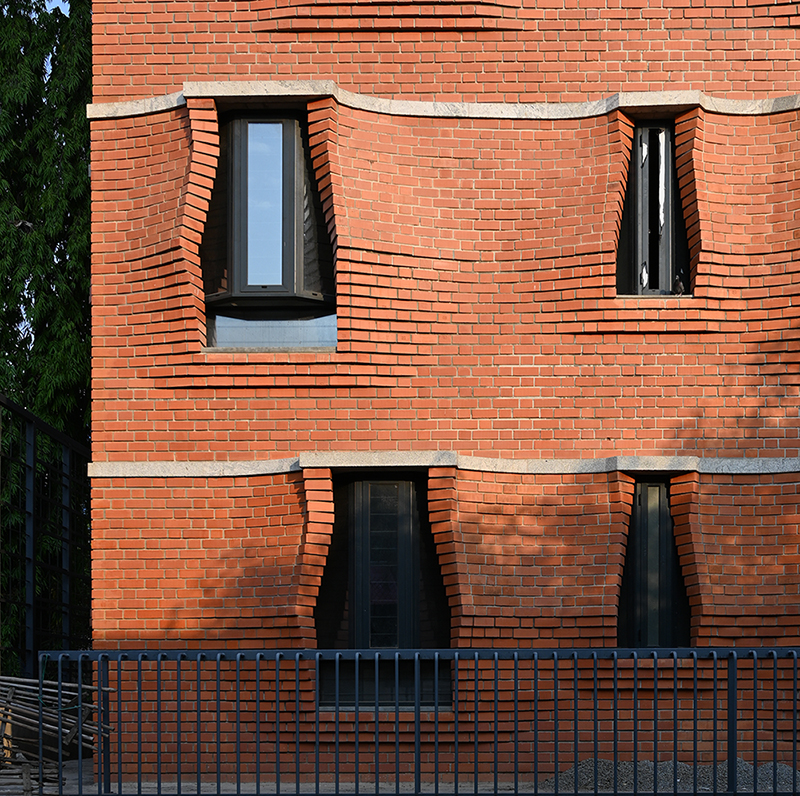
- Architect
Sameep Padora and Associates - Location
Hyderabad, India - Completion Date
2019 - Brick
Uma Brick Mangalore - Aluminum Frame Windows
Technical Windows - Granite
Sadar Ali Granite
Looking out over the city and an adjoining park, the Mumbai-based Sameep Padora and Associates’ Sienna offers a novel apartment experience in Hyderabad, India’s Jubilee Hills neighborhood. A four-story building with eight units, the Sienna is defined by its unique corbelled brick facade.
The building’s shape was derived from Hyderabad’s form-based building codes, of which the city has been at the forefront of adopting. Because “the building footprint and envelope extents were defined contingent on the access road adjoining the site without any further considerations needed for complex FAR [floor area ratio] calculations,” attention focused on how to design a facade that adds value to the project, according to Sameep Padora, founder of Sameep Padora and Associates. Rather than relying on simple flat paneling, Sienna’s facade represents not only an aesthetically interesting design but one that is also energy efficient.

As Hyderabad’s climate is very hot and sunny, the ability to design and construct a structure that prioritized shading for thermal comfort was paramount. The corbelled brick walls were designed to support the weight of a horizontal stone sun breaker, with the windows designed to cantilever from the inner edge of the wall so as to not interrupt the corbels. The bricks were manufactured by Uma Brick Mangalore, and granite for the stone sun breaker was supplied by Sadar Ali Granite.

The need for incredibly precise facade construction was necessitated by the weight of the stone sun breaker, with the stability of the entire structure relying on the masonry work. Wooden templates were developed for the brickwork, ensuring visual uniformity across sides of the facade after an on-site mock-up of template patterns for each corbel’s shape.

The complicated, three-dimensional facade was also an opportunity for workers to extend their expertise in working with brick. Padora said that “typically building crafts in the construction industry in India are seen as processes that either need to be preserved or are considered irrelevant for contemporary building.” Through Sienna, however, master brick masons from Pondicherry were able to further evolve their skills. The wood templates allowed the masons to further diversify their skillsets through the construction process, developing stronger expertise in masonry while demonstrating the value of traditional masonry for contemporary projects.

The 9-inch-thick brick wall system was completed with windows set into openings shaped by the corbelling, each topped by stone lintels. Sameep Padora and Associates worked closely with Technical Windows to customize floating bay window modules. The pattern of the windows was well integrated into the rolling brick, creating an array of windows that is both visually interesting and supersedes a typical flat facade. Sienna represents a creative adaptation of a facade whose shape is derived from otherwise standard form-based building codes that used masterful masonry work to realize a facade built specifically for Hyderabad’s climate.





