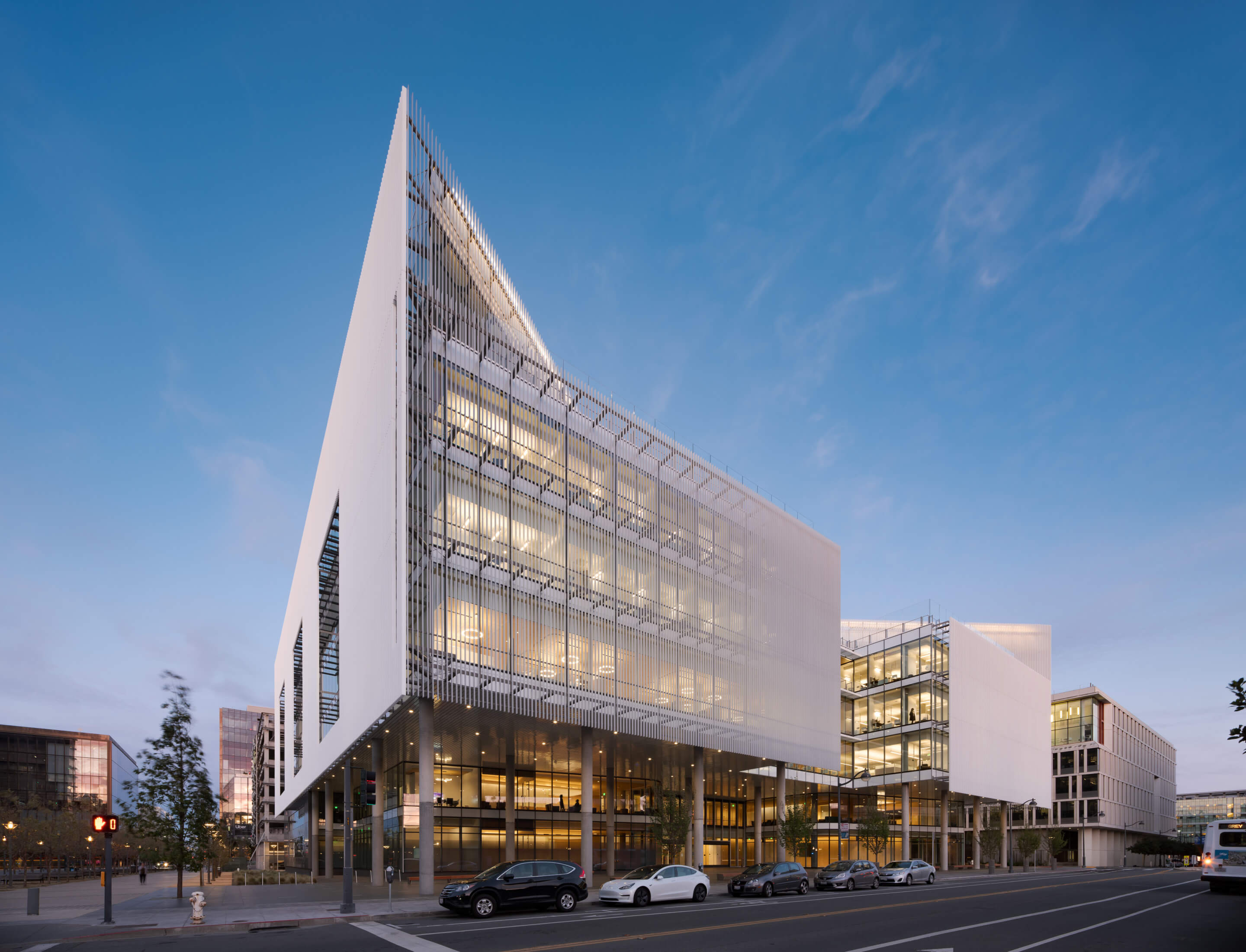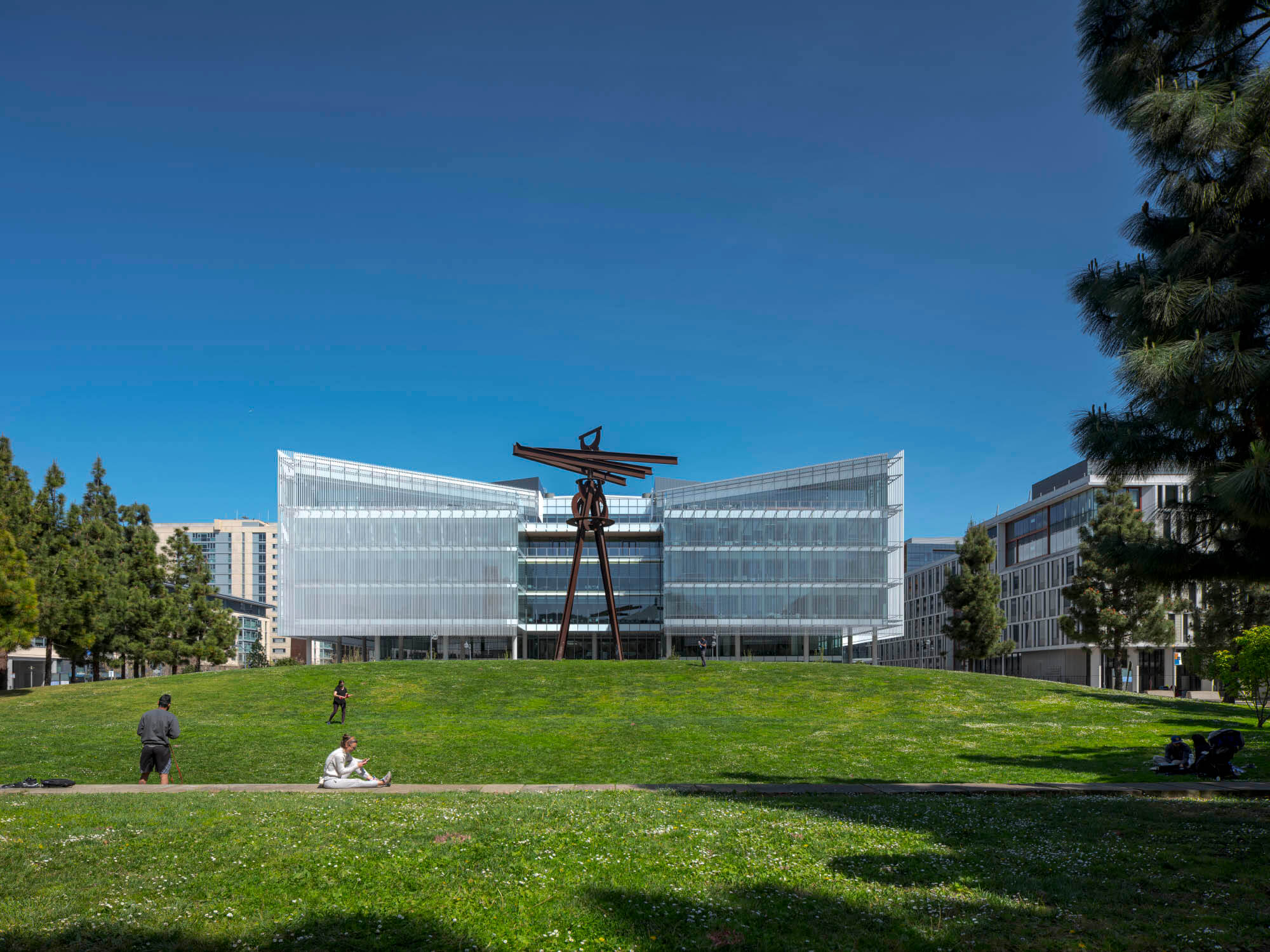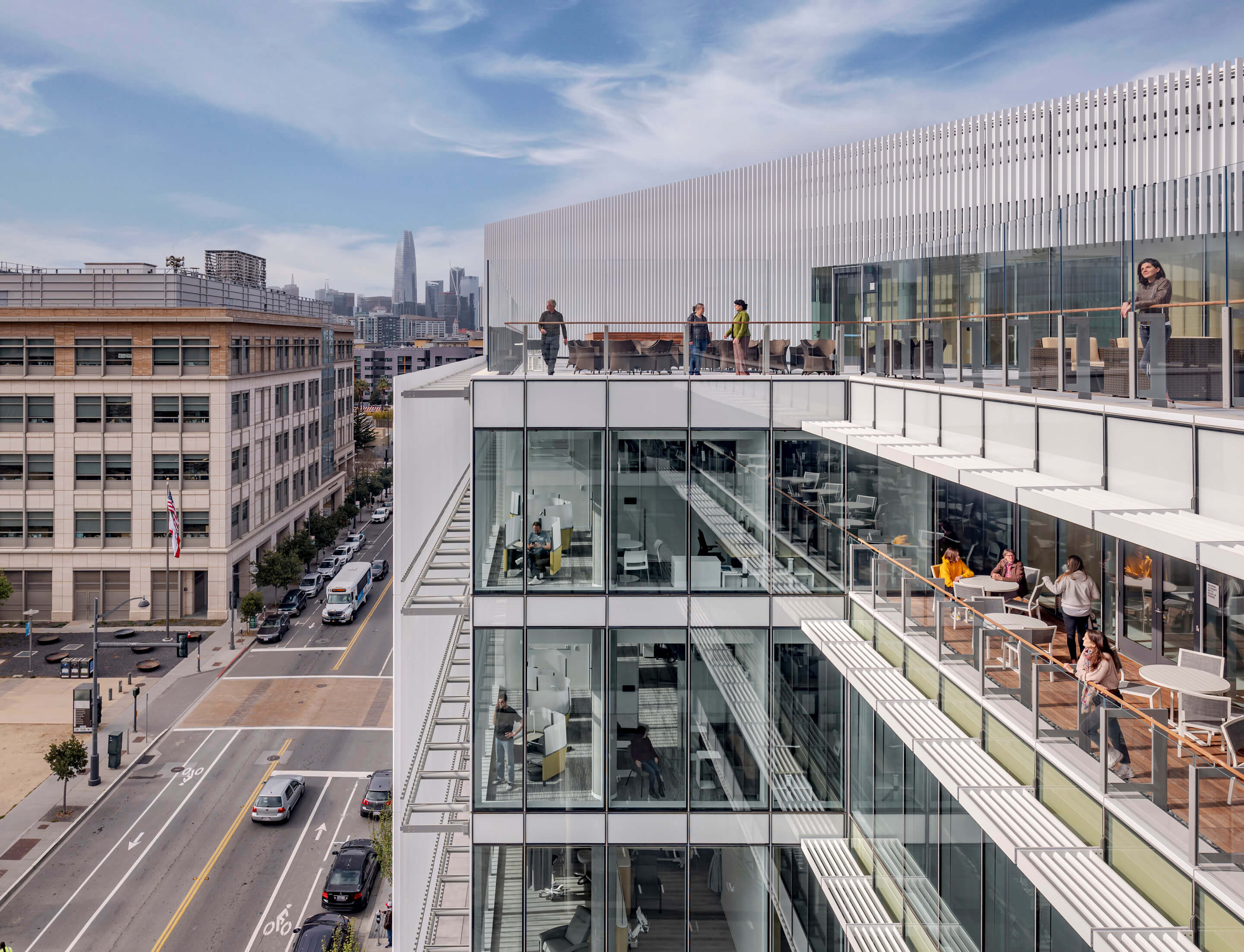- Architect
Mark Cavagnero Associates - Architect of Record
SmithGroup - Opening Date
July 2021 - Location
San Francisco - Design-Build Fabricator
Walters & Wolf - General Contractor
DPR - Glass
Viracon - Aluminum Composite Panel System
Alucobond - Benchmarking and Energy Analysis
Atelier Ten
Centering patient needs while meeting high performance standards, the facade of the new Joan and Sanford I. Weill Neurosciences Building at the University of California, San Francisco (UCSF) wraps one of the largest neuroscience research centers in the world. Designed by the San Francisco-based Mark Cavagnero Associates, the building combines UCSF’s neurology, neurological surgery, psychiatry, and behavioral study, neurodegenerative diseases programs, and the Neuroscience Graduate Program, all under one roof.
Rising six stories and spanning 282,900 square feet, the building is divided into two sections—inspired by the two hemispheres of the brain—with a central atrium. The first two floors contain clinical spaces, allowing for cross-disciplinary diagnosis and research, with the research center spanning the upper four floors. The atrium serves as the building’s central connection point, featuring a skylight and natural materials, challenging the typical design of a clinical and research building.


The design team optimized their design for the building’s site, with a focus on bringing in extensive daylight and allowing occupants to view UCSF’s Koret Quad across Fourth Street. Given the programmatic demands of clinical and research spaces, bringing daylight into the atrium and perimeter spaces was considered a necessity in the early stages of the design process.








