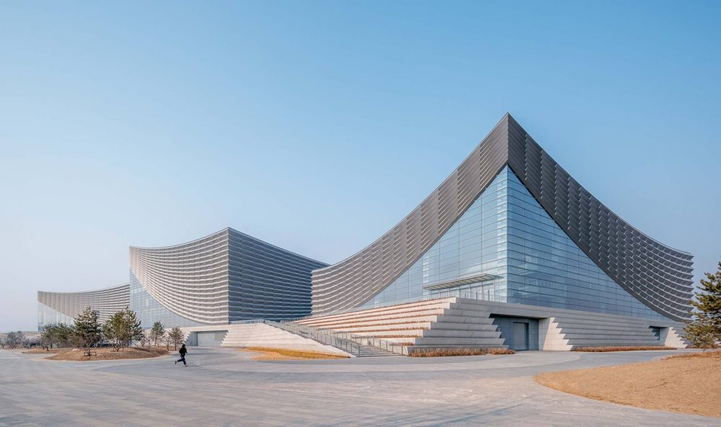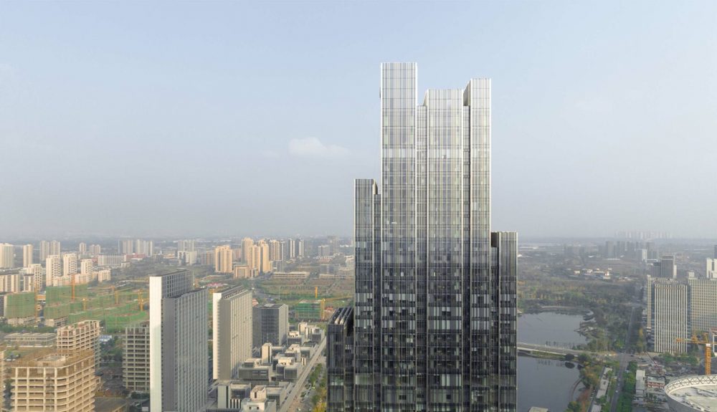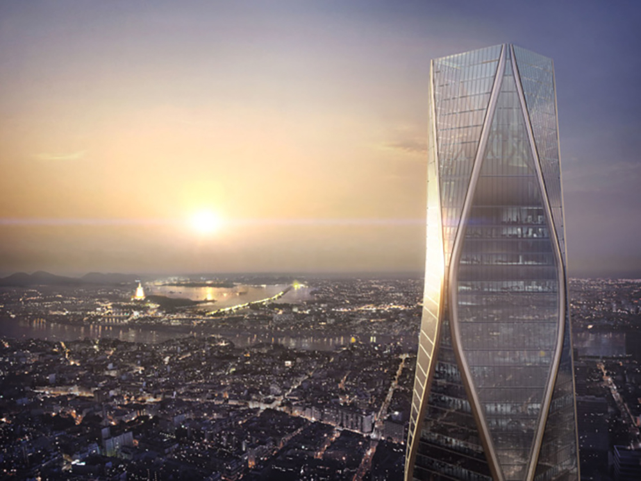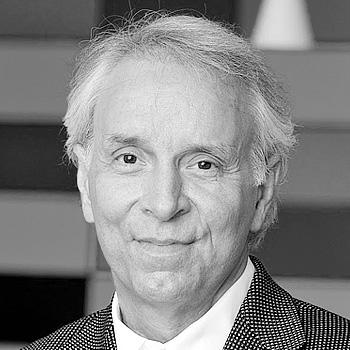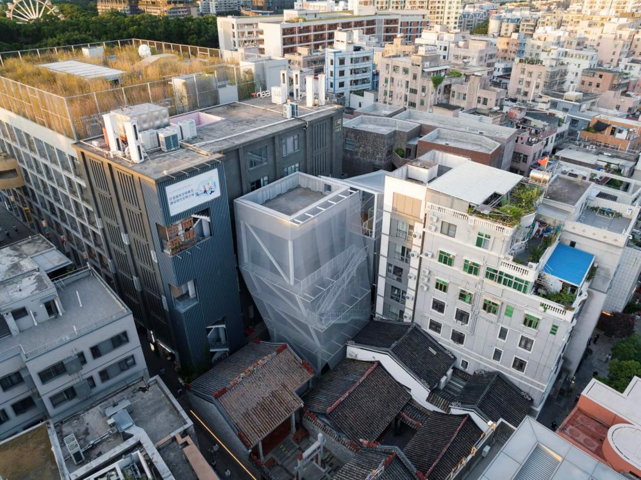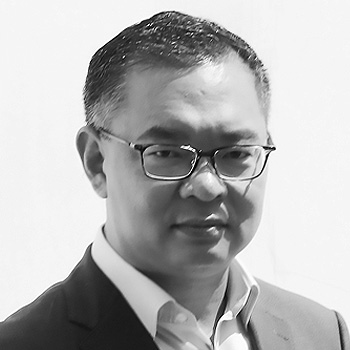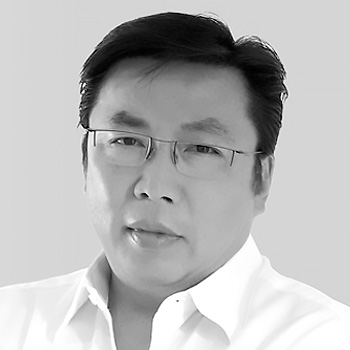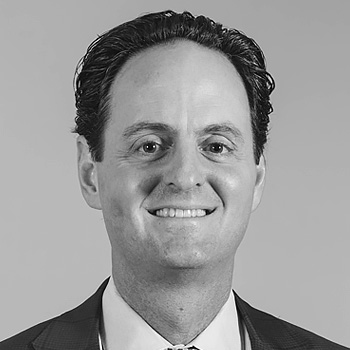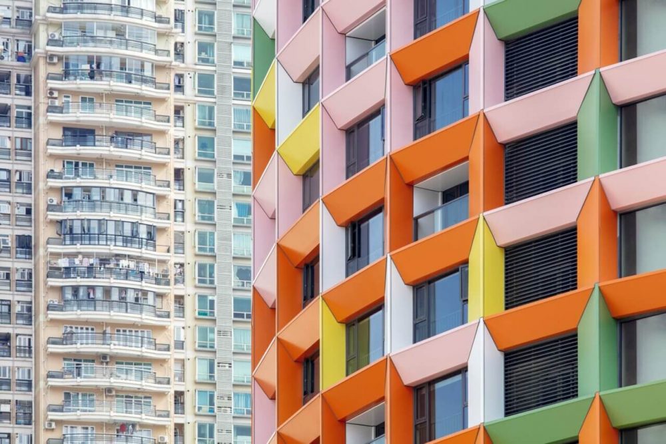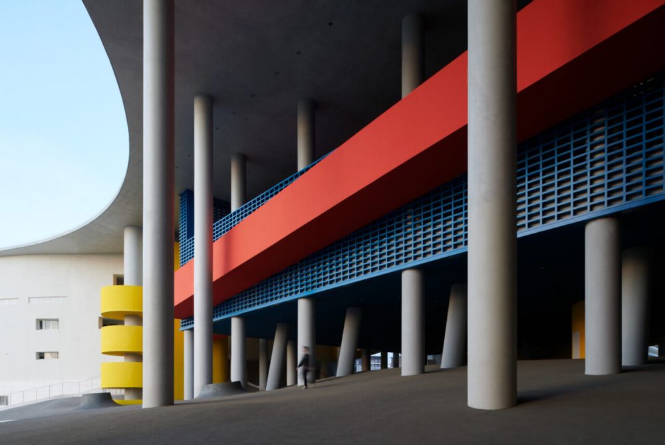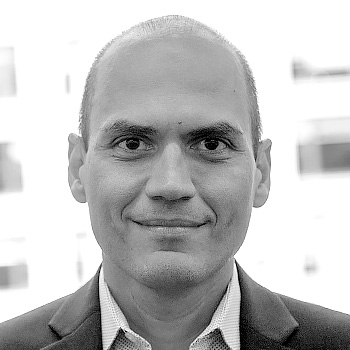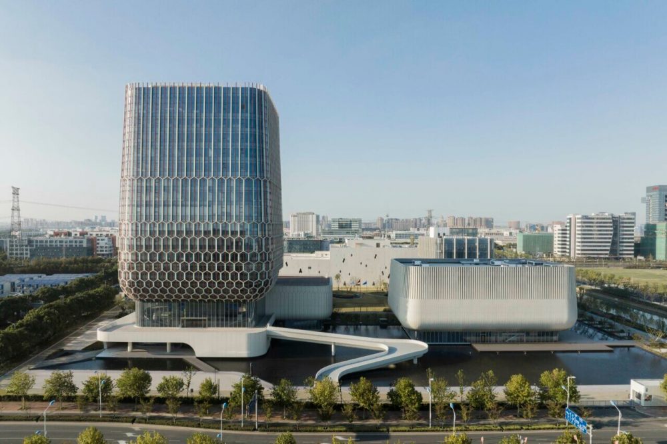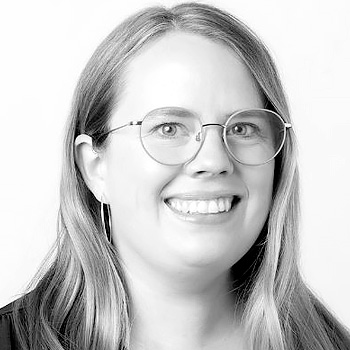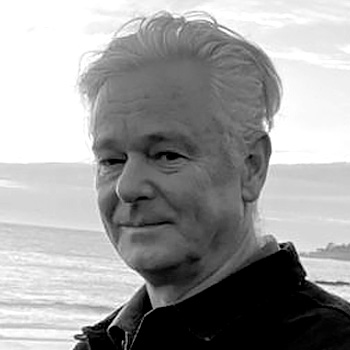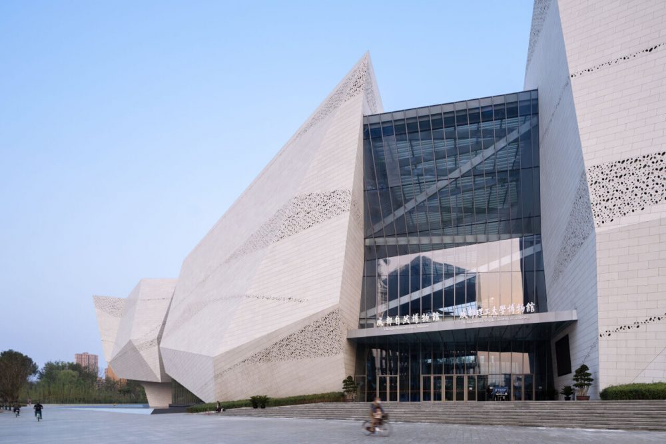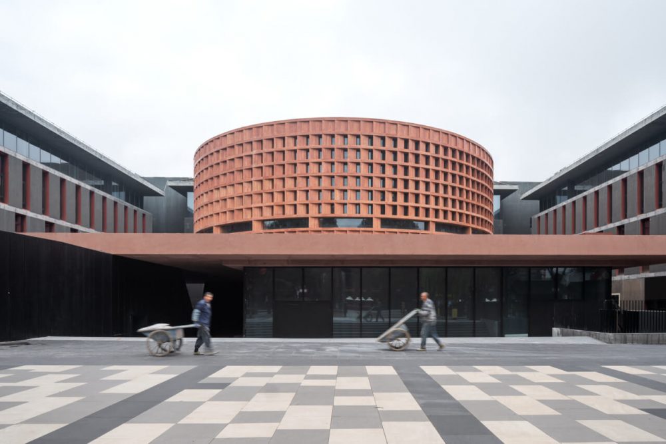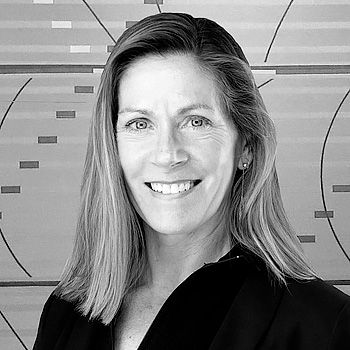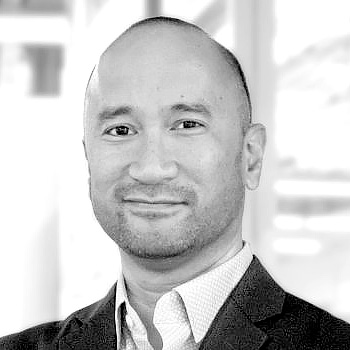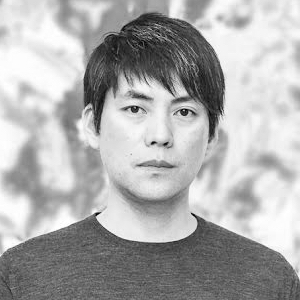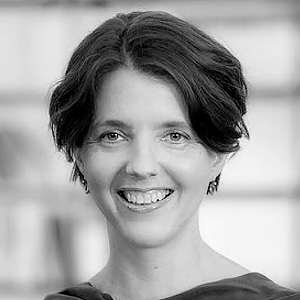On the banks of the Grand Canal in Tongzhou, China, the eastern gateway to Beijing, Perkins&Will and Schmidt Hammer Lassen (SHL) designed a performing arts center comprised of three venues. While the three structures differ in scale from one another, they share a visual and material symmetry recognizable in their material application: Each of the
Architect: Gianni Botsford Architects Location: Chengdu, China Completion Date: 2024 Gianni Botsford Architects, a London-based practice, has designed a new office tower for OPPO, a Chinese electronics manufacturer. Located south of Chengdu’s city center, the new tower anchors a larger development called the Singapore Sichuan Hi Tech Innovation Park. The facade of the tower is
For over eight decades, SOM has been a leading voice in emphasizing structural poetics, or the integration of architectural and engineering efforts into built form. This mashup of rationalism and elegance was on full display at the 2017 Chicago Architecture Biennale, where they collaborated with Mana Contemporary to deliver a pop-up exhibition titled “SOM: Engineering
Larry Speck received all three of his degrees from M.I.T. where he also served as a faculty member for three years. Since joining the faculty at UT Austin, he has served as Founding Director of the Center for American Architecture and Design, Associate Dean for three years, and Dean for nine years. As an educator,
Brought to you by: Architect: Trace Architecture Office Location: Shenzhen, China Completion Date: 2023 View More Project Info Trace Architecture Office’s (TAO) In-Between Pavilion is a multilevel exhibition space wedged between two residential towers in Shenzhen’s Nantou Ancient Town. A stainless steel mesh veil is draped from the building’s exposed steel structure to shade an
Mr. Bing Lin was born in Shanghai, China. At the age of 19, Mr. Lin went to study at Washington State University. He earned Bachelor of Science in 1994, and Bachelor of Architecture, cum laude, in 1995. He received Master of Science in Architecture and Urban Design from Columbia University in 1997. From 1995 to
With a background spanning industrial design, economics, and journalism, Principal Ruchika Modi brings a multifaceted understanding of the ways in which cities function to her architectural practice. Modi’s experiences living and working in Mumbai (then Bombay), New Delhi, and San Francisco have also influenced her nuanced view of urban planning and design, inspiring her passion
Paul Tang is the founding principal of Verse Design. Prior to establishing his current practice, Paul was a former partner of Hakomori + Tang Architecture, Pleskow Rael Tang, and was formerly the Asia Pacific Specialist with focus on China for SOM. He has taught at USC School of Architecture for over 19 years. He was
Courtenay Bauer is a Principal of Los Angeles-based architectural firm Verse Design, which has a sister studio in Shanghai. Prior to co-founding Verse Design LA in 2015, Courtenay worked as a project architect at offices on both coasts of the United States. Courtenay leverages more than 20 years of focused experience in architectural planning, design,
Derek Beaman, PE, SE, is a Senior Principal at Magnusson Klemencic Associates (MKA), an award- winning, 103-year-old, 155-person structural and civil engineering firm with offices in Seattle, Washington, and Chicago, Illinois. The leader of MKA’s Cultural and Convention Center Specialist Groups, Derek’s design portfolio includes new and existing-building renovations of over 60 convention center projects
Brought to you by: Architect: MVRDV Location: Shenzhen, China Completion Date: September, 2023 The Rotterdam-based firm MVRDV recently announced the completion of the Shenzhen Women and Children’s Center. The project involved the adaptive reuse of a tower that was originally constructed in 1994, but was never fully occupied due to insufficient fireproofing measures. The tower had
Brought to you by: Architect: Trace Architecture Office Location: Haikou, Hainan, China Completion Date: July 2022 Trace Architecture Office’s (TAO) latest educational project, the Haikou Jiangdong Hundao Experimental School is located in Haikou, the coastal capital of China’s Hainan province. The nearly 700,000-square-foot campus contains a high school, student dormitory, and a kindergarten. Read more
AS+GG Director Juan Betancur’s experience in designing supertall and high-performance buildings has helped him develop a comprehensive design approach that incorporates innovative ways of dealing with the issues that have plagued this building typology for decades. He believes that smart design can drastically reduce the consumption of natural resources that these complex and expensive buildings
Brought to you by: Design Architect: OLI Architecture Location: Suzhou, China Completion Date: 2023 Floating over a reflecting pool in Suzhou, China, the Ascentage Pharmaceutical Headquarters, designed by New York–based OLI Architecture, stretches upward beneath a unique, parametric exterior facade. Created for a young Hong Kong pharmaceutical company, the glass facade references the hexagonal structure
In her more than ten years of practicing architecture, Jenny has contributed to many award-winning residences in Aspen, Telluride, and New York, as well as commercial developments in China, and resort communities throughout the Western United States. Jenny became an Associate in 2021, in recognition of her key contributions to design and delivery on some
Mr. Siegel is a Principal with Stantec Architecture. He has over three decades of experience with large, complex, cultural, institutional, corporate and mixed-use development projects. He has worked with prominent international architects around the globe, Tadao Ando, Ricardo Legoretta, Gert Windgardh and Ma Yansong. His recent work has lead the design teams for the Swedish
Brought to you by: Architect: Pelli Clarke & Partners Location: Chengdu, China Completion Date: 2022 Pelli Clarke & Partners (PCP) recently completed work on the Chengdu Natural History Museum, a new institution for science and culture in China’s fourth-most populous city. The building’s complex, multifaceted form evokes the rugged topography of the Sichuan region’s mountain
Brought to you by: Neri&Hu’s extension to the Qujiang Museum of Fine Arts weaves contemporary design into a historic site, an act which reinterprets the standard of cultural monuments in Xi’an, China. Located south of the city’s Giant Wild Goose Pagoda, built in the 7th century, the project is a gateway of sorts for Xi’an’s
Michael Oerth, AIA, LEED AP, is a Technical Architect, and Associate Principal at Skidmore Owing & Merrill. Michael has been with SOM since 2005 and brings over 28 years of domestic and international experience on projects ranging from luxury residential towers, civic buildings, mixed-use, life-science and offices. Michael’s approach as a Technical Architect is informed
Kristin Hawkins, AIA was drawn to architecture because it combines intuitive, visual creativity with logic and problem solving. Her current work includes leading design for the award-winning Chengdu Museum of Natural History in China, an office tower in West Palm Beach Florida, and a tower at 3 East 54th Street in New York City. Past
George Tolosa is a licensed architect with 20+ years of experience, specializing in the design of commercial office and residential high-rise buildings within urban settings and of a highly technical nature. As Associate Principal at Handel Architects in San Francisco, he brings particular experience in the feasibility study, concept design and entitlement of high-density sites,
Shohei Shigematsu has been a driving force behind many of OMA’s projects, leading the firm’s diverse portfolio in the Americas for the past decade. With an emphasis on maximum specificity and process-oriented design, Shigematsu provides design leadership and direction across the company for projects from their conceptual onset to completed construction.He is responsible for delivering
Katherine Miller has a unique technical background, specializing in curtain wall and building façade detailing. She started her career as a façade consultant in New York City, developing expertise in a range of exterior cladding, including all-glass curtain walls, metals, stone, terracotta and precast concrete cladding systems. Since joining EHDD in 2006, Katherine has led
John Kuchen, AIA NCARB LEED AP BD+C is a Technical Architect, and Associate Principal at Skidmore, Owings & Merrill. During his 17 years at SOM, John has designed enclosures for high-profile projects around the globe. John’s broad portfolio includes high-rise office and residential towers, life sciences laboratories, and even automotive R&D facilities. He has played
