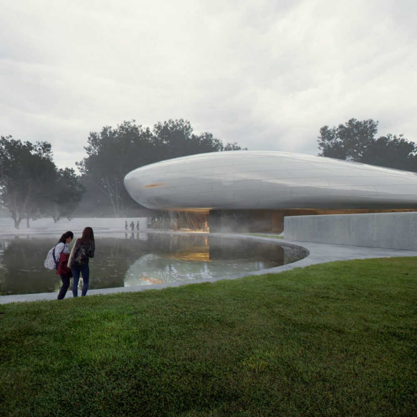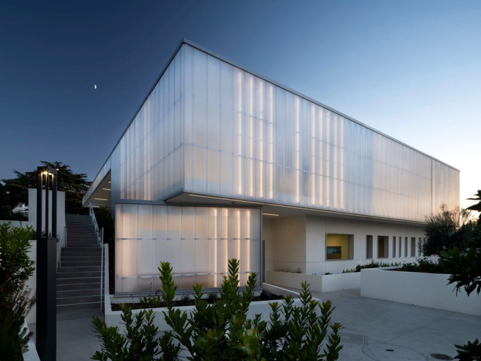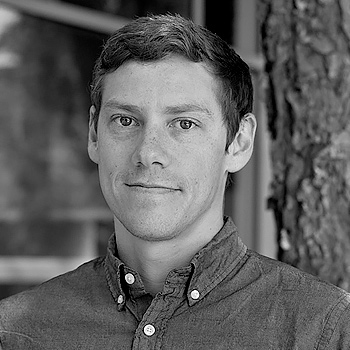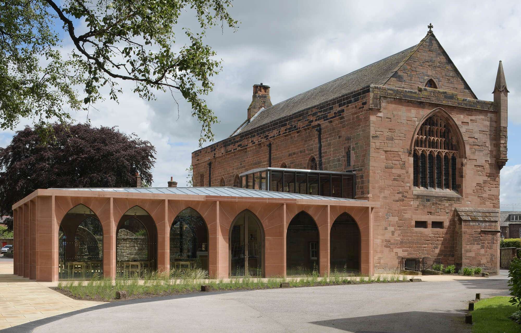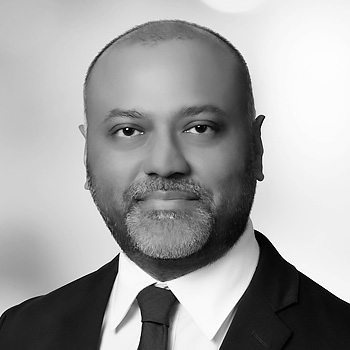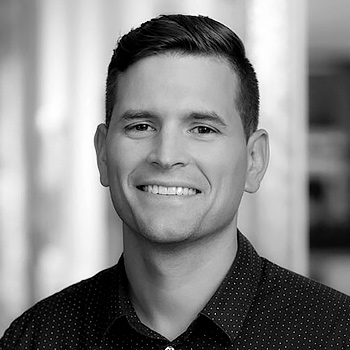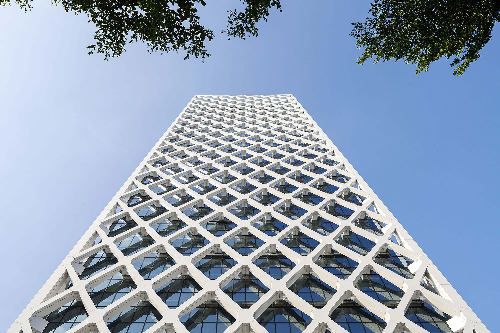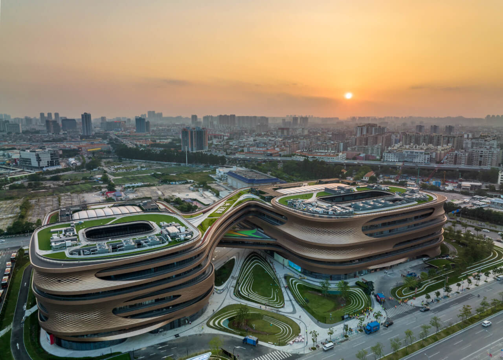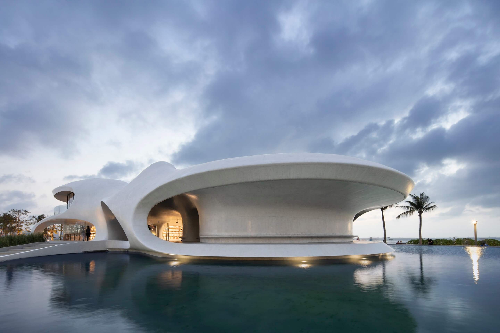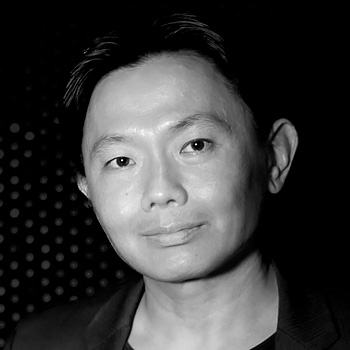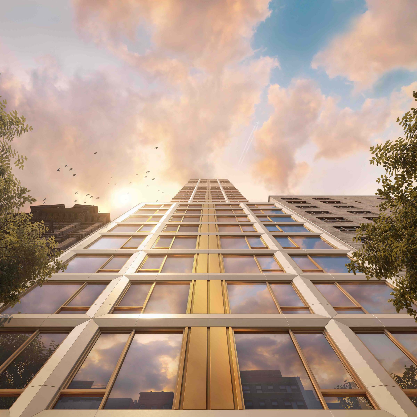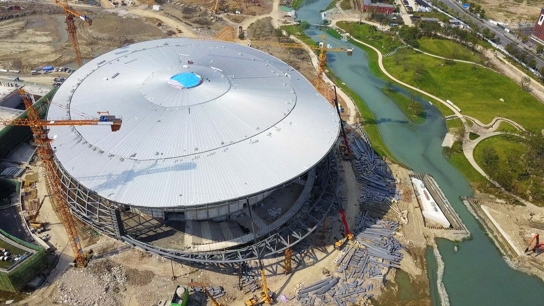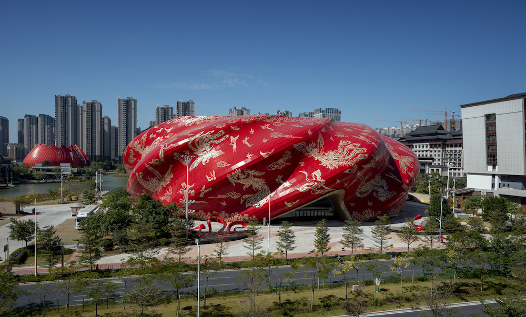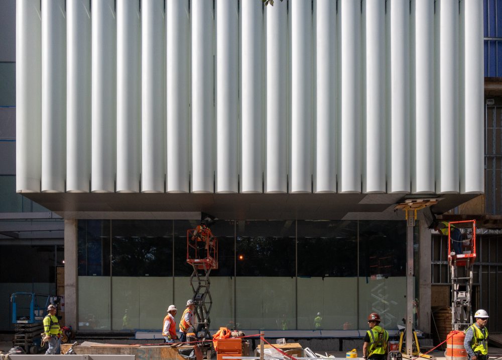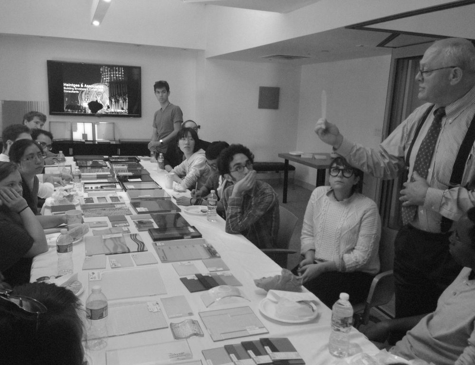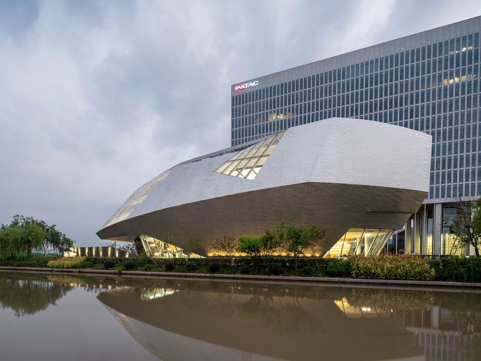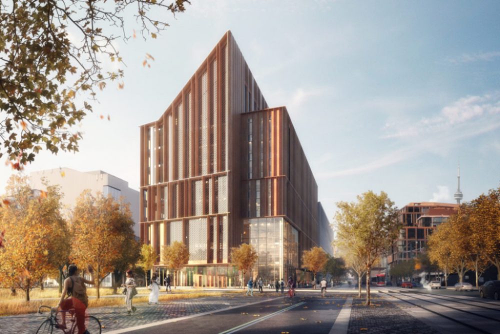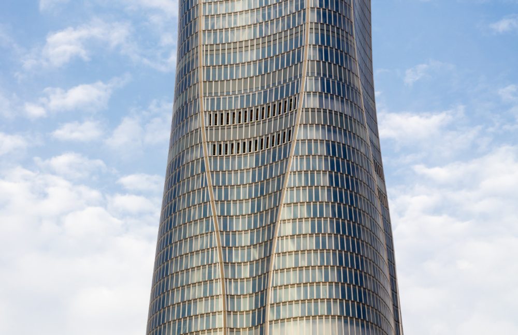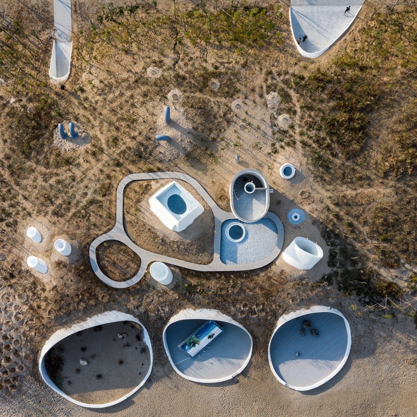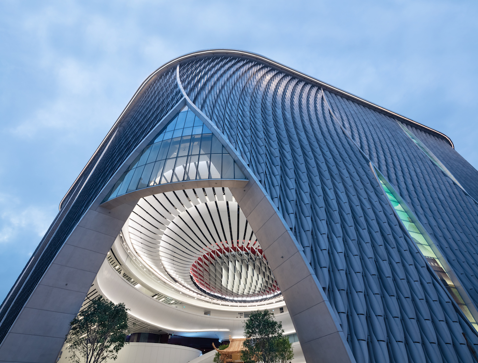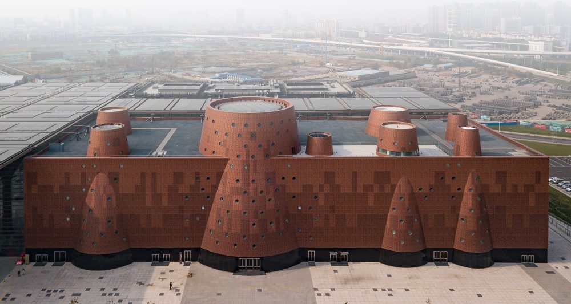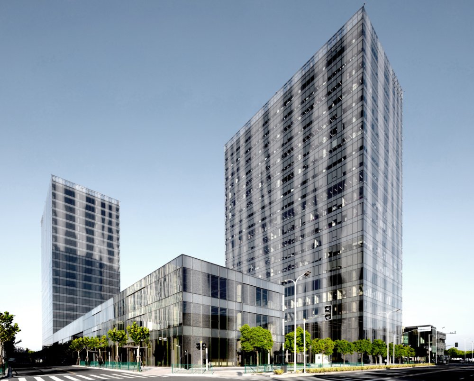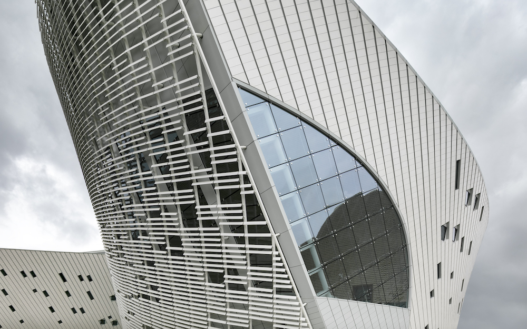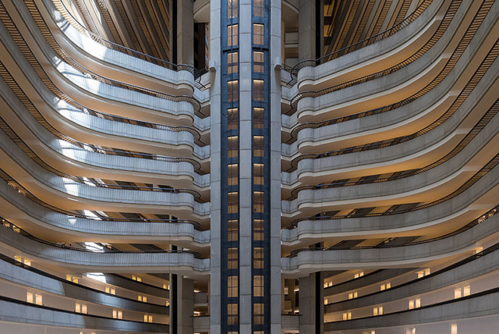Brought to you by: Taking inspiration from the massing of clouds, MAD Architects’ forthcoming public art space in Aranya Community, Qinhuangdao, China, is nearing completion. Called the Cloud Center, the building will include a grand hall, gallery, and theater across a footprint of 2,500 square meters (26,000 square feet). Aranya is a coastal town east
On November 3, Facades+ will return to Los Angeles for one of its largest events of the year. Co-chaired by HOK principals Adaeze Cadet and David Frey, the program will bring six presentations on the best of Southern California building enclosures to an audience in Downtown Los Angeles. Attendees will be able to attend virtual
Colin’s career has focused on the importance of integrated design, delivery, and business models in delivering a more sustainable built environment. His commitment to a better process and product has led to 20 years of architecture and urban planning at all scales locally and globally, a decade of multifamily real estate development in the greater
With 71 facades articles published in 2021, it’s time to take a look at a few of AN ’s most popular and some whose projects feature unique materials and construction methods. Ranging from large dormitory projects by well-known firms to a projects that utilize local cork, thatch, and brick, the following list covers the full
Vishwadeep Deo joined Thornton Tomasetti as a Vice President in 2022, bringing over 20 years of global experience. He leads the design of façades across various sectors, including cultural, institutional, commercial, sports, aviation, transit, and residential. As a Façade Consultant, he investigates façade system designs that intersect analysis, fabrication, assembly, optimization, materiality, and computation—driving designs
Robert Tranter is a Senior Associate at IwamotoScott Architecture with many years experience leading design teams on large-scale projects. He brings extensive knowledge and a unique perspective to each project from his experience working with intricate geometries and forms. With his interest and expertise in technology and computational design, Robert has played a key role
Architect Skidmore, Owings, and Merrill Location Shenzhen, China Completion Date 2021 Mechanical, Electrical, Plumbing, and Structural Engineering Skidmore, Owings, and Merrill Contractors and Curtain Wall Jangho Group Construction Manager Shenzhen Vanke Real Estate Featuring a ‘breathable’ facade, Skidmore, Owings & Merrill’s (SOM) Shenzhen Rural Commercial Bank headquarters achieves energy efficiency while allowing occupants to modify
Architect Zaha Hadid Architects Facade Engineer Buro Happold Engineering Facade Contractor Jangho General Contractor Guangdong No.1 Construction Engineering Local Design Institute GDAD Structure RBS MEP Engineer BIAD, GDAD MEP Contractor Shijian Landscape Zaha Hadid Architects, Pubang Location Guangzhou, China Completion Date November 2021 Just days ago on November 9, Infinitus China inaugurated Infinitus Plaza, the
The Cloudscape of Haikou opened on April 21st, 2021, welcoming users and park visitors from the coastal city of Haikou, China, to the intimate library and waystation. Commissioned by the city’s Tourism and Culture Investment Holding Group, the sinuous concrete Cloudscape is the first of 16 coastal pavilions that will be built to rejuvenate the public space along
Fellow of the American Institute of Architects Yen Ong, FAIA, is a founding partner of 5G Studio Collaborative. He is instrumental in the development of 5G’s widely published award-winning portfolio, covering projects in the United States, China, Vietnam, and Indonesia. He directs 5G’s architectural research, is a contributing writer to design publications, and frequently serves
New York may be the city that never sleeps, but developers seem to be holding that expression to truth as the city continues to grow through a tough year. New developments can be seen in many boroughs, from Manhattan to Brooklyn, especially as taller residential buildings and swaths of reimagined neighborhoods, like Hudson Yards or
New York based firm Archi-Tectonics has master-planned an eco-village in the heart of the bustling skyscraper district of Hangzhou, China, for the upcoming 2022 Asian Games. Integrated within the existing city fabric, this eco-village sits on a mile-long landscape of 116 acres with program and park fluidly integrated. Two stadiums, the Hockey Field and Table Tennis
The city of Guangzhou rests at the border of the Pearl River Delta and the South China Sea and is the capital of Guangdong, China’s most populous and prosperous province. As one of the largest economic centers and entrepots in the region—a role dating back to the formation of the Silk Road—the city has undergone
Houston is a city of contrasts where, because of a dearth of zoning codes, shimmering high-rises dwarf anonymous strip malls and suburban bungalows abut oil refineries. Sandwiched between the Rice University campus, Hermann Park, and a tangle of highways, the Museum District is no less idiosyncratic, even if it is more high-brow in its aspect. The district itself
Robert Heintges is an influential architect and teacher who has advanced envelope design through his eponymous practice, Heintges & Associates, and through his teaching at Columbia GSAPP and Rice Architecture. This interview is part of my effort to document how different forms of specialized design expertise inform multiple architecture practices at once, and produce unstable forms of architectural authorship.
Over the last two decades, as the ownership of American and European-produced cars has proliferated in China, car manufacturers have pushed to establish a prestigious presence in the country in the form of showrooms and high-designed office parks. Designed by Gensler, The Cadillac House Shanghai is an exemplar of this trend and joins the scene with a
AN surveyed some of the leading practices in timber structure and facade engineering about the most innovative projects they worked on over the past year. Their responses highlight advanced applications of timber, ranging from a hybrid tower underway in Canada to greenhouse domes popping up in China. Paul Fast Founding Partner, Fast + Epp Perhaps the most groundbreaking
For what will be the eighth-tallest building in the world when finished in Tianjin, China, later this year, SOM didn’t want to do a by-the-numbers glass facade. Which is good, because the designers couldn’t have even if they wanted to—the Tianjin CTF Finance Centre’s convex and concave surfaces, along with its tapered shape, meant to help shed
On a beach in northern China, light cannons emerge from the tops of a dune, hinting at a structure buried beneath the sand like a lost Courbusian villa. But the Ullens Center for Contemporary Art Dune Museum (UCCA Dune) is neither lost nor buried, but carved into the sands of Bohai Bay by the Beijing-based
The Xiqu Cultural Center, located in Hong Kong’s Kowloon district, was developed as a regional hub for traditional Chinese opera. The project, designed by Vancouver and Hong Kong–based architecture firm Revery Architecture, was inspired by the diaphanous theater curtains. About 13,000 curved aluminum fins, arranged as a series of waves, clad all of the structure’s elevations. The project rises as
With an imposing set of towers rising from a tabula rasa-like setting, one could at first mistake Bernard Tschumi Architects (BTA)’s Tianjin Binhai Exploratorium as a contemporary take on medieval fortifications. Designed between 2013 and 2014, and completed in the fall of 2019, the museum houses artifacts from Tianjin’s heavy industrial past and displays of
The district of Pudong in Shanghai has exploded over the last two decades with approximately 10 percent annual population growth, while the city’s skyline has soared eastward to the East China Sea. FGP Atelier, a Chicago-based firm founded by Francisco Gonzalez-Pulido, has imprinted its distinctive style in the district with the Land Rover tower-and-retail complex featuring a ceramic fritted
Five years ago, Fuzhou hosted an international competition for a new cultural center to affirm the city’s as a premier destination along the Strait of Taiwan and the East China Sea. Opened in October 2018. The Strait Culture and Art Centre is a five-pronged complex on the banks of the Minjiang River designed by Helsinki and Shanghai-based PES-Architects.
Commonly known as the capital of the New South, Metropolitan Atlanta is one of the largest cities of the American southeast and has the architectural output to prove it. A number of firms across a range of sizes call the city home, producing designs at local, national, and international levels. On January 16, Facades+ Atlanta will bring leading figures
