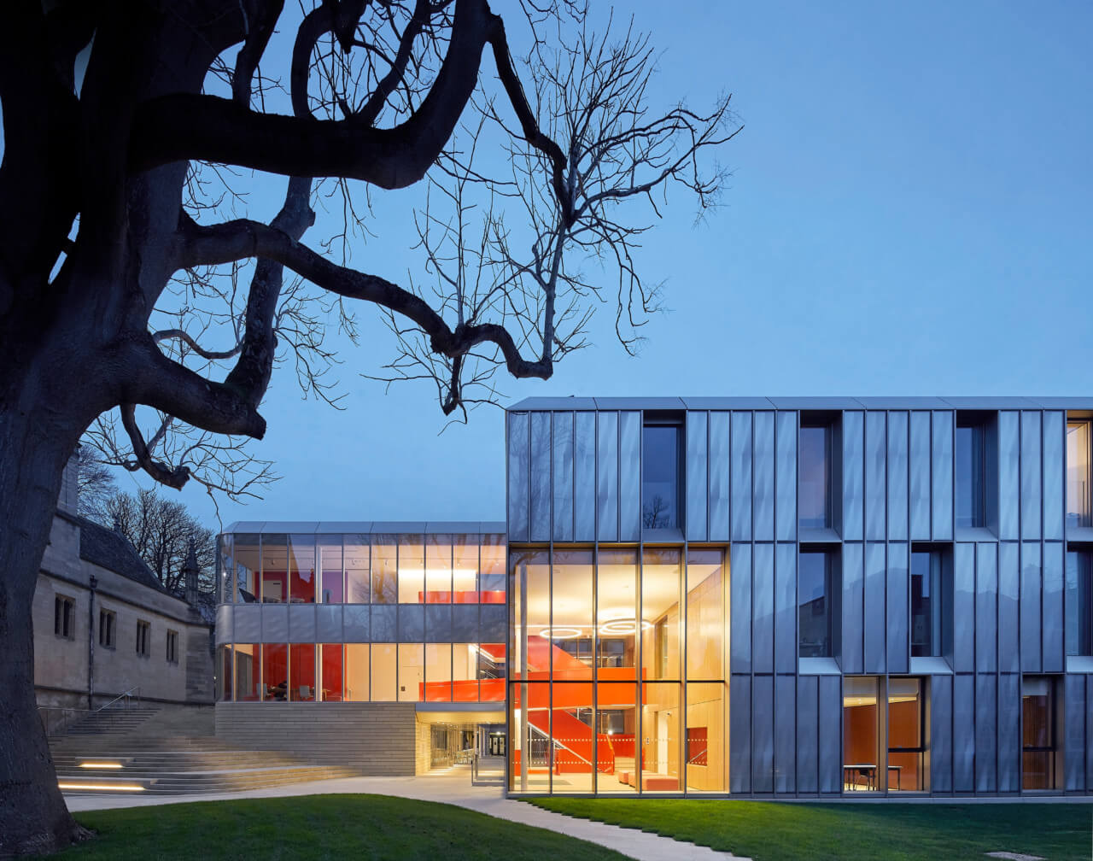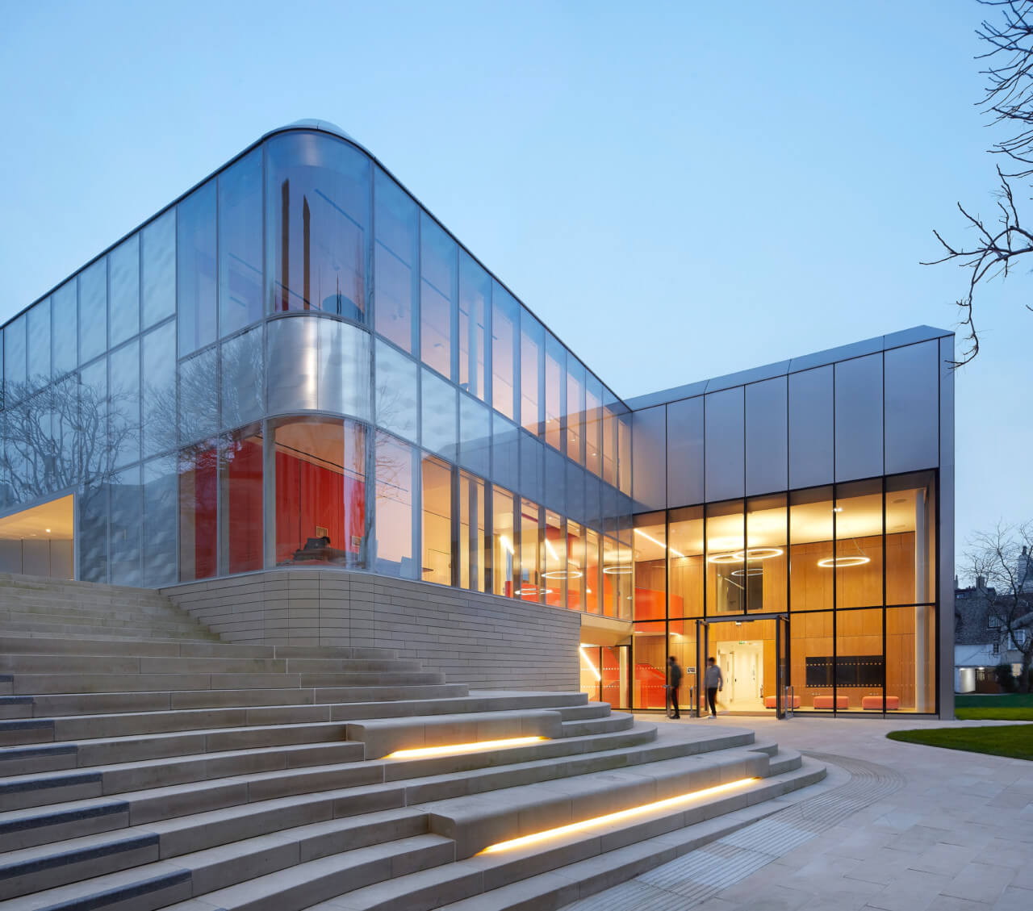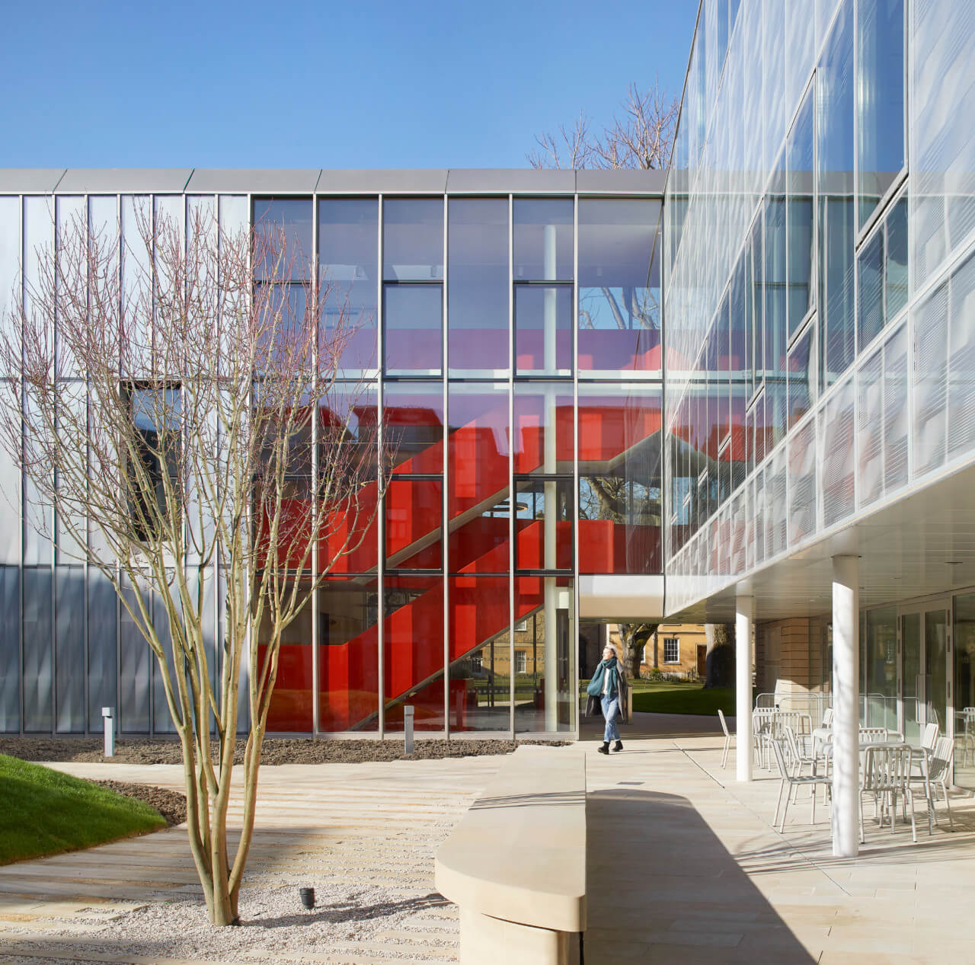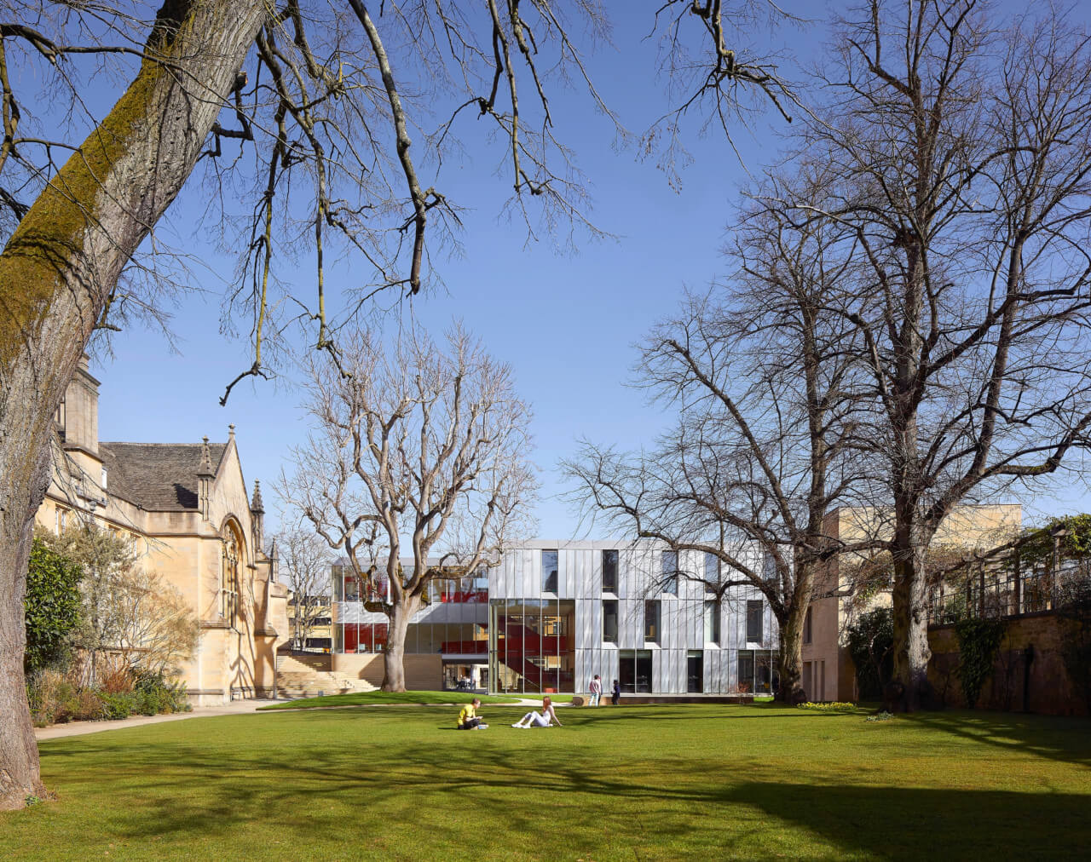With a history spanning nearly a thousand years, the University of Oxford is the oldest English-speaking institution of its kind. One might not be surprised, then, that its campus architecture has over time been subject to the buffeting winds of fashion. While the overriding mood may be Merrie Olde Englande or Jacobean—the best bits of which include Nicholas Hawksmoor’s neoclassical Queen’s College and Christopher Wren’s late-Gothic Tom Tower—the university also boasts a fascinating collection of 20th-century buildings.
Modernism at Oxford, even that which passes for Brutalism, adopted a mostly polite demeanor. A pair of new buildings at Wadham College picks up the thread but disavows the concrete fetish from which so many English modern architects have suffered. (Midcentury campus additions by Arup Associates and others shared a yearning for the gray stuff.) In place of concrete, the William Doo Undergraduate Centre and the Dr. Lee Shau Kee Building, also known as the Access Centre, arrange glass and anodized aluminum in a pleasingly scaled, unified composition. The two buildings, which were designed by London architecture firm AL_A, form the northwestern edge of the college’s roughly $25 million Back Quad development. They are joined in an L-shaped plan that centers on a welcoming entrance space visible from the opposite end of the quad through floor-to-ceiling windows.
- Architect
AL_A - Structural, Electrical, and Civil Engineer
Arup - Facade Engineer
Eckersley O’Callaghan - Facade Cladding and Contractor
Colorminium - Construction Manager
Bidwell - Location
Oxford, England - Completion Date
April. 2020
According to AL_A director Ho-Yin Ng, the design “maximizes natural daylighting and ventilation to provide visitors with a valuable first impression of the campus.” The interiors are intentionally minimalist, particularly the ground-floor seminar rooms of the Doo Undergraduate Centre, “to ensure the spaces feel light and airy at the same time,” Ng added. Neutral colors predominate—the architects even whitened the cross-laminated timber ceilings—with one exception: a startlingly red staircase that snakes through the triple-height entrance hall. Aside from the stairway, personality comes through in small bursts, as in the pastel-colored furnishings in the café, e-hub, and other social spaces.
The chilly sophistication of the undergrad wing is mitigated by warm wood surfaces in the Access Centre, whose top two floors are given over to student dormitories. This function is communicated on the facade, more opaque than that of its neighbor. The tall, narrow windows in the dorm rooms “are set back within the facade to create self-shading openings, again providing daylight and natural ventilation to create a space that feels both aspirational and comfortable,” explained Ng.

The buildings, which are finalists for the Prix Versailles, are respectful of their collegiate surroundings without being toadying. There are moments of citation—as when etched glass at the Access Centre mimics the variegated tones of limestone, the primary cladding material on campus—but the architects largely refrain from kitsch. That same restraint is missing from some of Oxford’s modernist oddities, especially Alison and Peter Smithson’s fanciful Garden Building (1970) at St. Hilda’s College. Instead, the new buildings’ clean lines, sumptuous materials, and open layout feel right at home.











