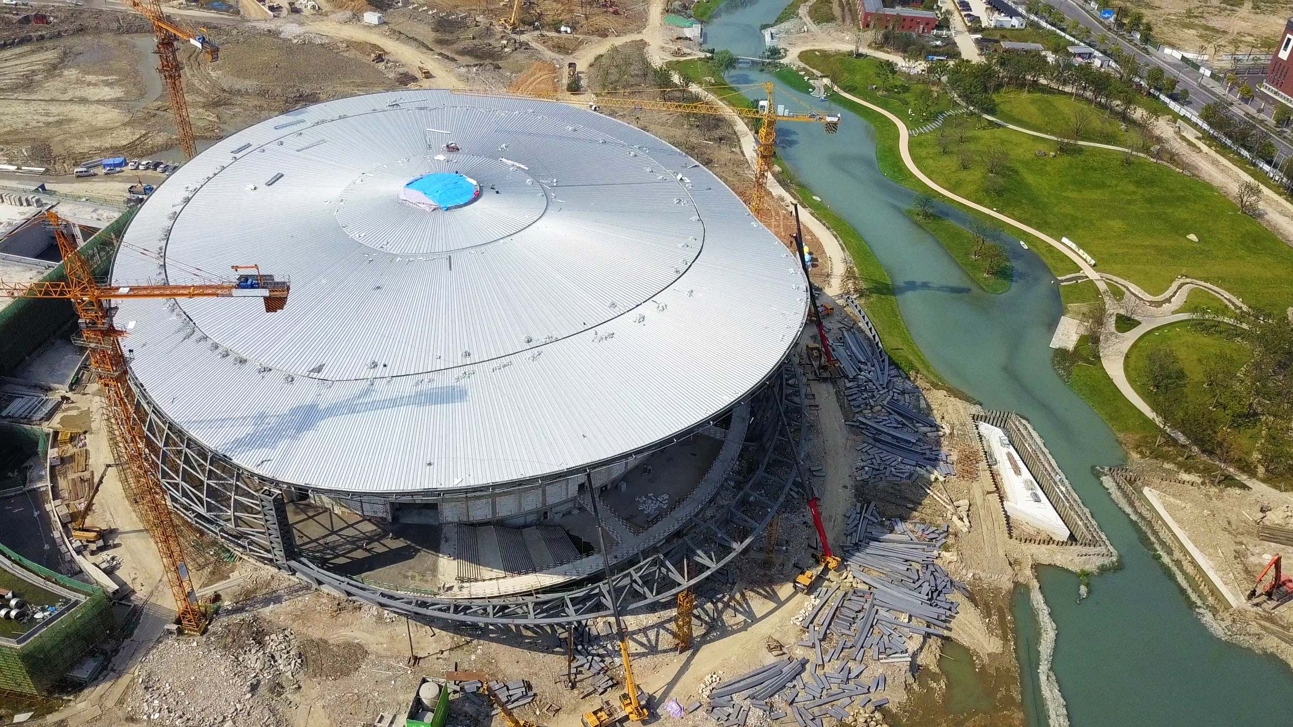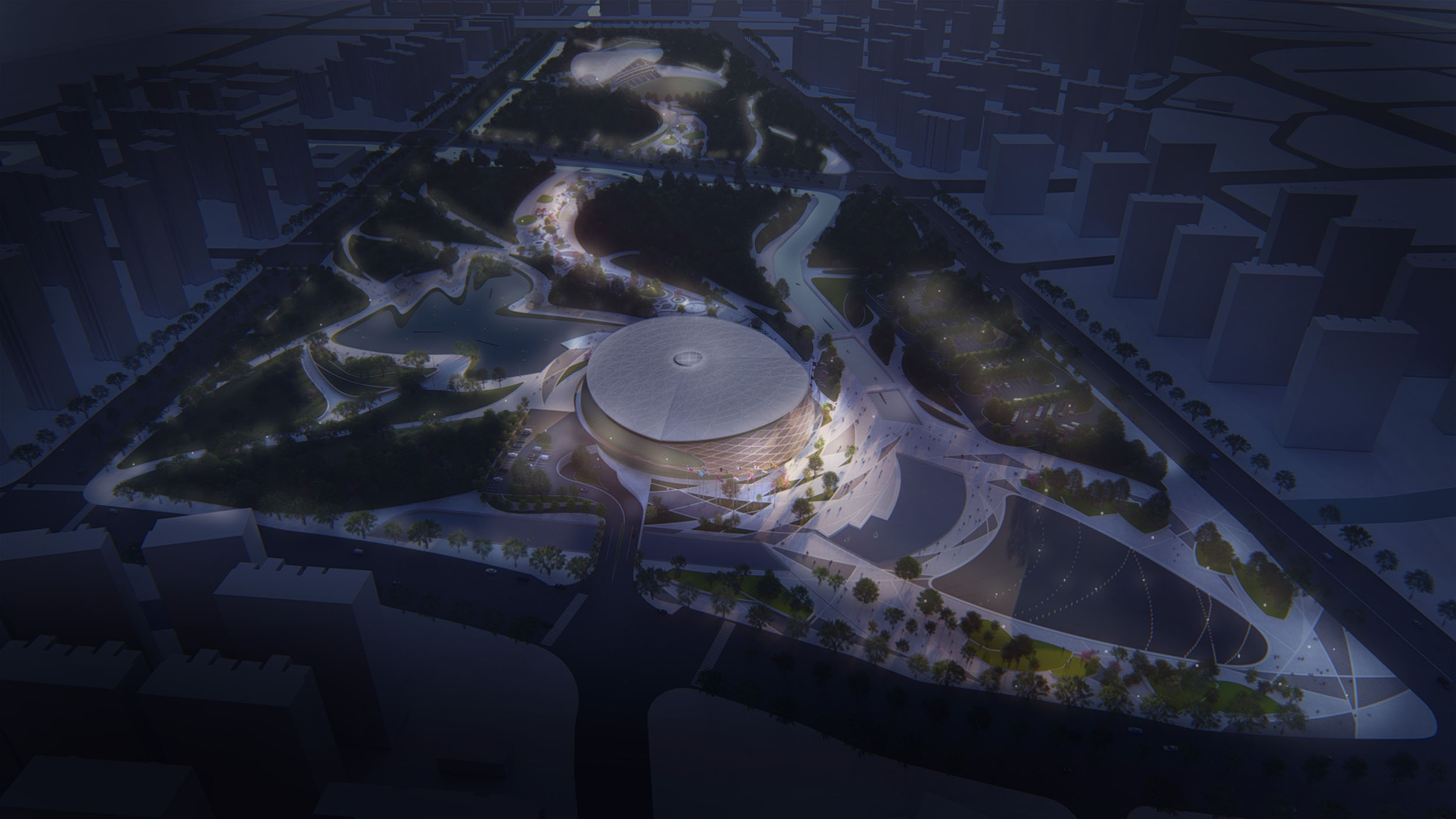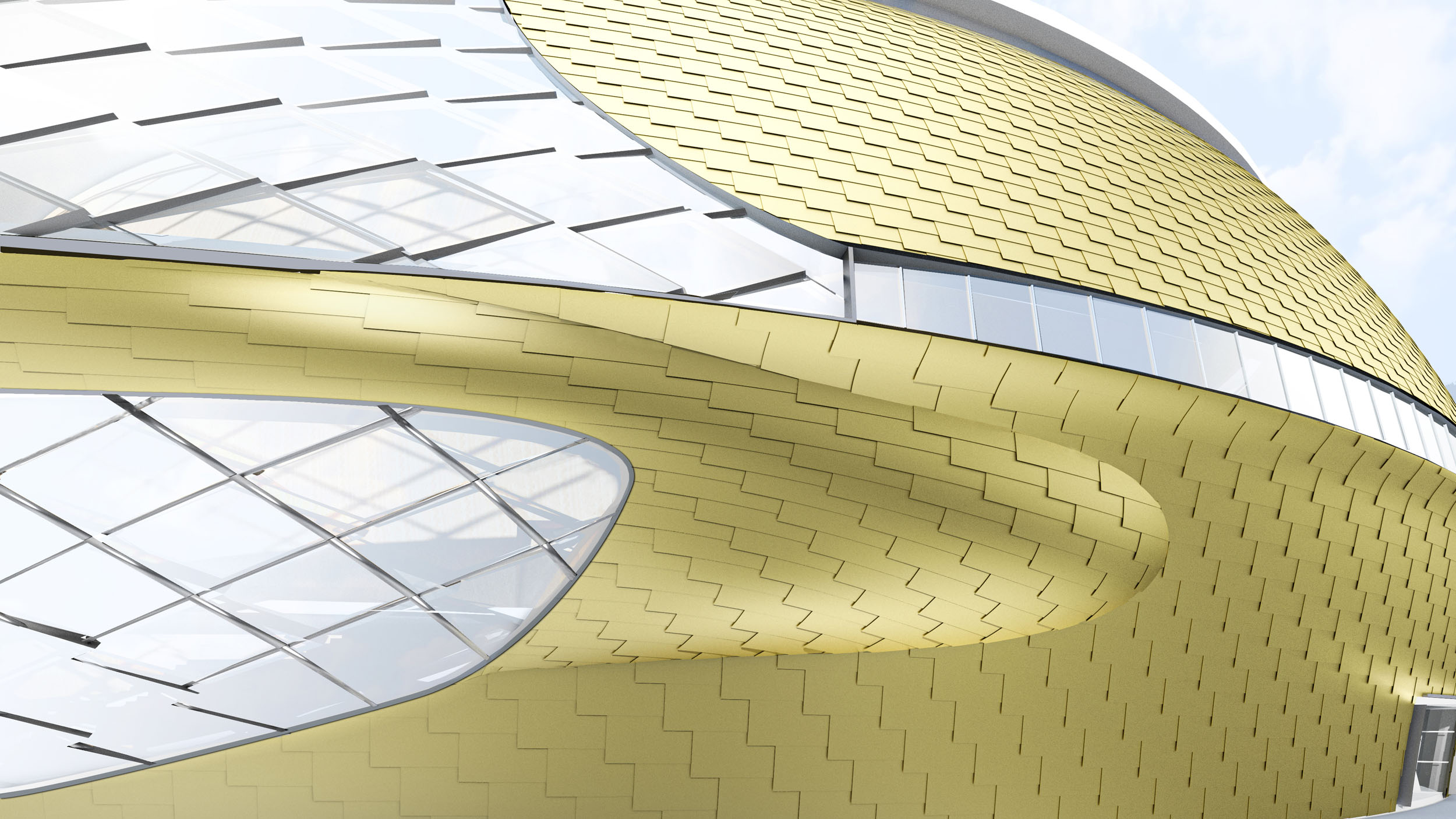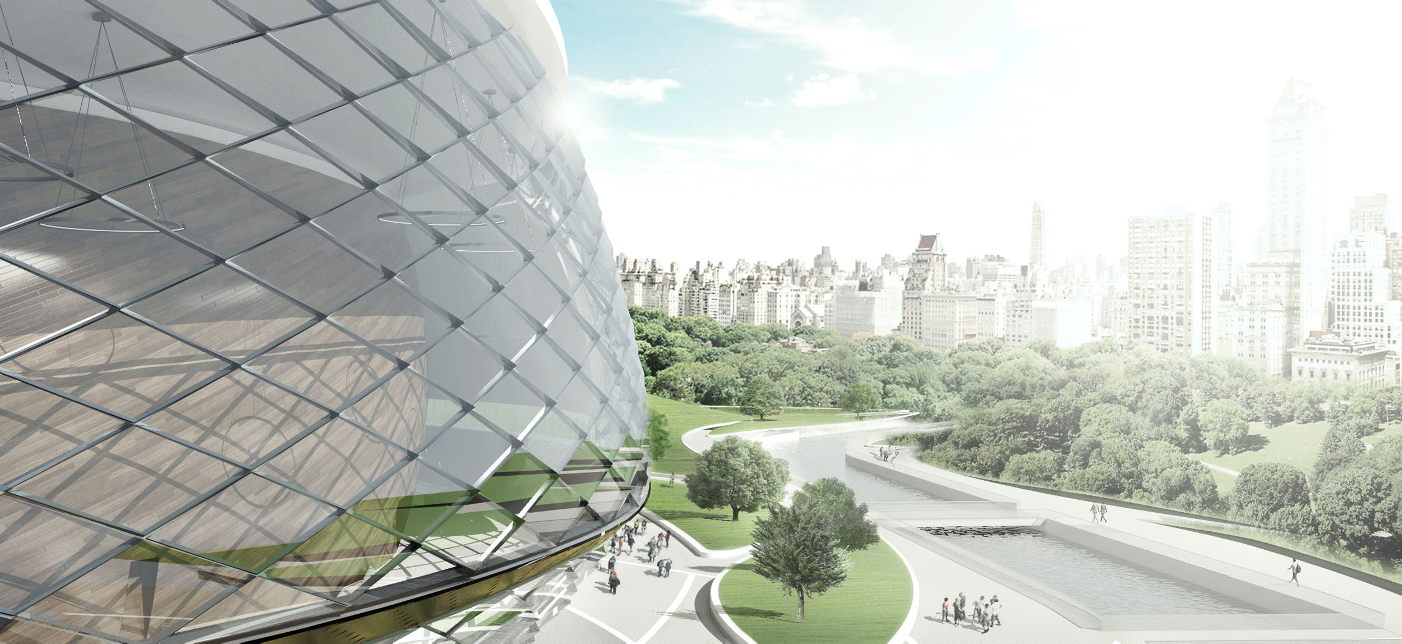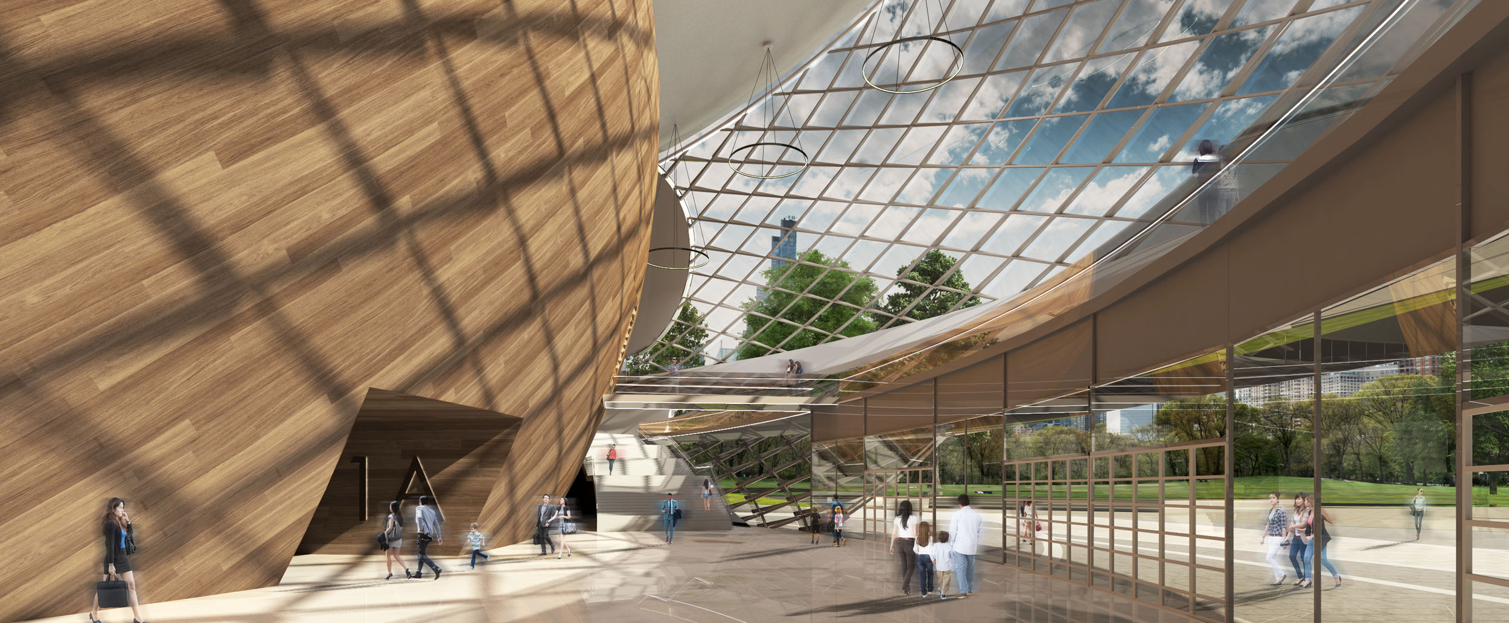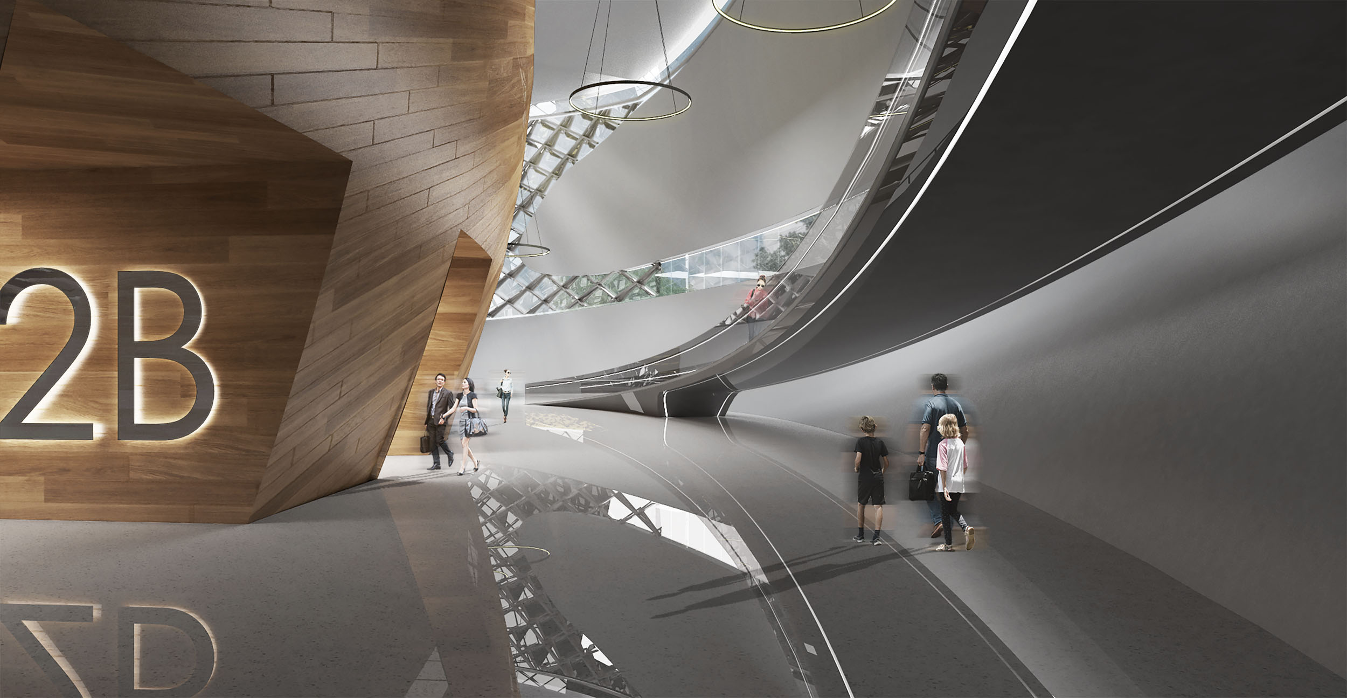New York based firm Archi-Tectonics has master-planned an eco-village in the heart of the bustling skyscraper district of Hangzhou, China, for the upcoming 2022 Asian Games. Integrated within the existing city fabric, this eco-village sits on a mile-long landscape of 116 acres with program and park fluidly integrated. Two stadiums, the Hockey Field and Table Tennis Stadium, function as the main nodes of the park and are connected by a sunken shopping mall and discrete subgrade parking structures. Both will reach substantial completion in 2021.
With a myriad of layered volumes coming together, the Table Tennis Stadium was conceived as two bulging ellipses. One half of the shell is clad in brass shingles while the other is a diagonally spanning grid of planar solar glass shards, each approximately 376 square feet in size. Archi-Tectonics’ parametric design process drew inspiration from a cong, an ancient Chinese jade-stone vessel associated with the Hangzhou region that takes the shape of a square tube with a circular bore. Considering the many measures that were taken to ensure the longevity of the stadium, the intersecting forms evolved to ensure that the structure could be built from durable materials and allow for an amphitheater or concert hall once the 19th Asian Games ended. “Without a plan for the future, projects like this risk becoming white elephants—unused, expensive to maintain, and disruptive to a city’s fabric,” said Archi-Tectonics founding principal Winka Dubbeldam. “We planned Asian Games Park with Hangzhou’s future in mind, designing it to become a fixture of daily life in the neighborhood, support continued urban growth, and make for a more sustainable and resilient city.” Sustainable efforts such as using zero-earth strategies to minimize the environmental impact of construction, designing a hybrid seating system for 5,000 guests that will allow for a change in program, and the use of natural maintenance-free materials for the deeply textured facade stand out.
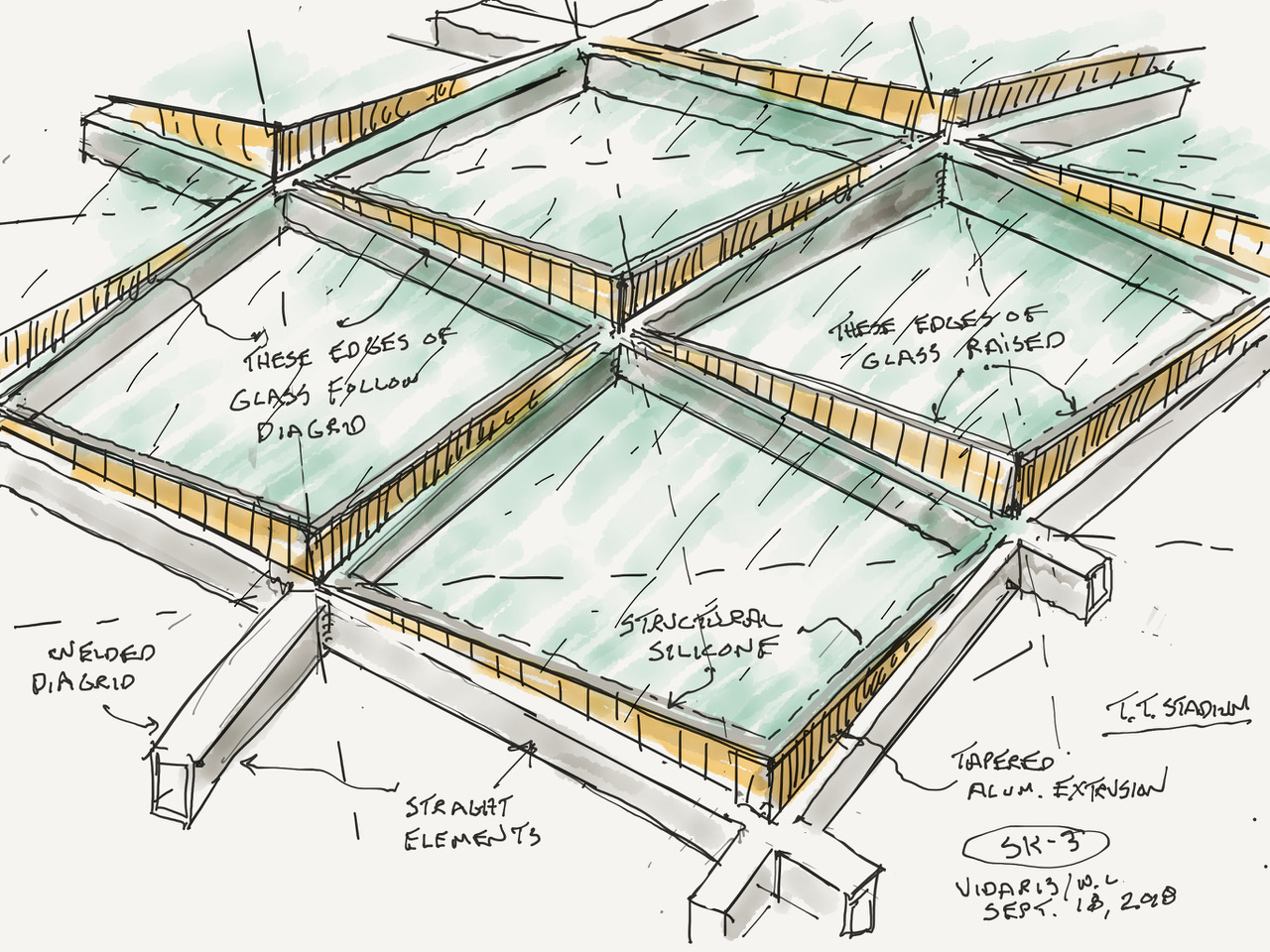
(Courtesy Archi-Tectonics)
The glass facade, with its steel diagrid, features an innovative approach that combines lateral and gravity-load bearing resistances into a single grid system. Completely supported and hung from the roof cantilever, the facade has no columns or visible support as it transitions to the brass shingles invisibly clipped beneath the surface of the building. The long-span suspendome green roof structure is supported by an inner dome that cantilevers over the outer ring of public areas. This ring, where visitors first enter and leave the building, is filled with light and ample space preceding the inner dome. The undulating volumes that make up the stadium facade mirror the surrounding topography and speak to the architects’ goal for fluid circulation during the games, and also for future active urban space.
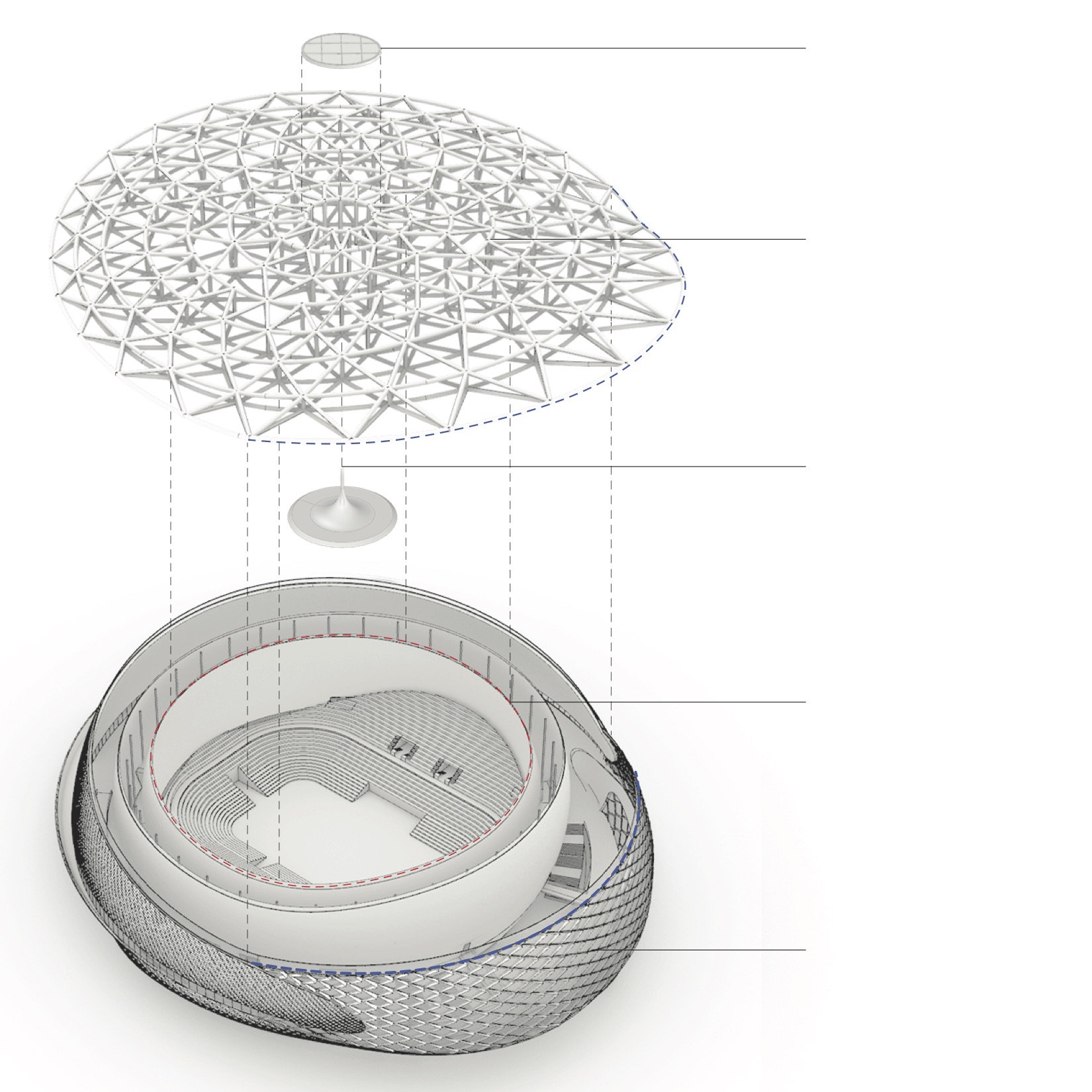
(Courtesy Archi-Tectonics)
Archi-Tectonics used BIM in coordination with structural engineer Thornton Tomassetti and a local fabricator to test different module dimensions for maximum cost efficiency, constructibility, and visual effects. The final welded diagrid design uses 10 x 20 inch panes to achieve the curving glass facade.
