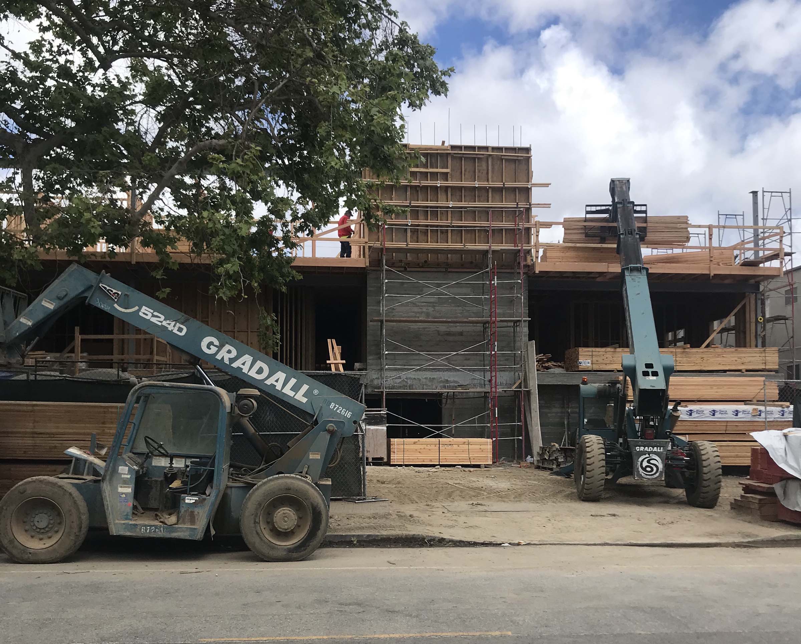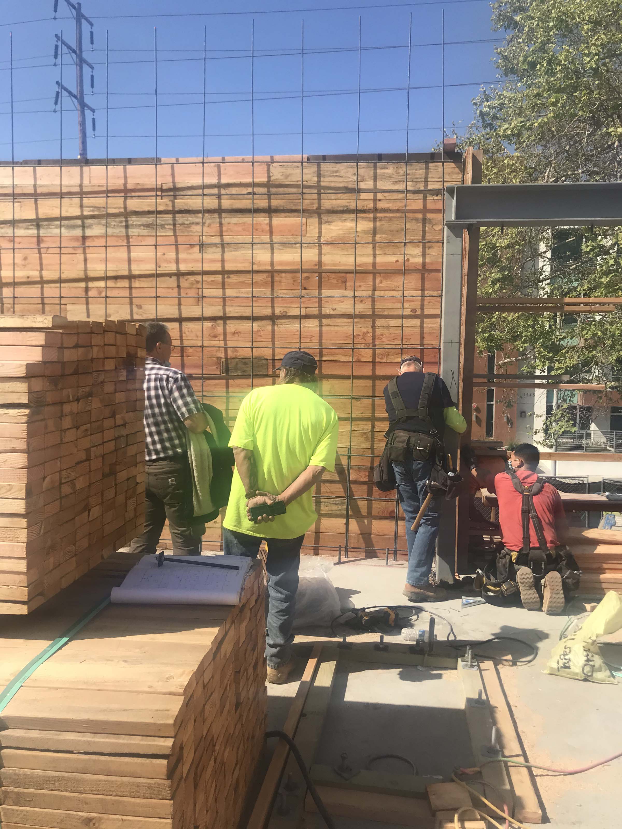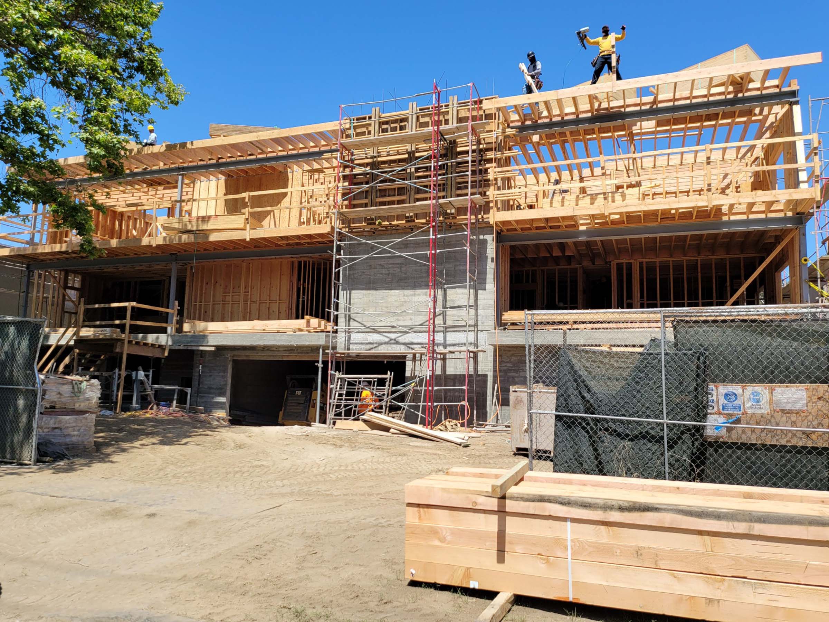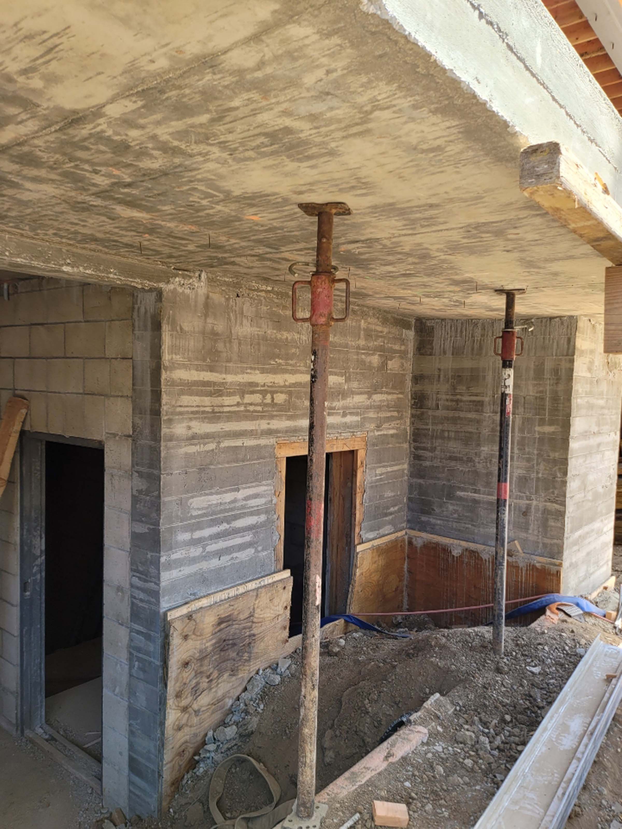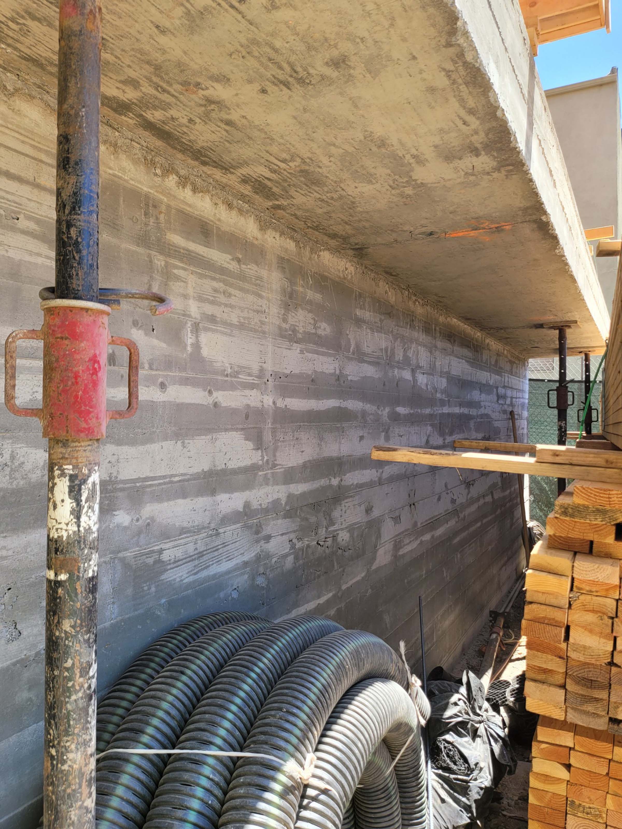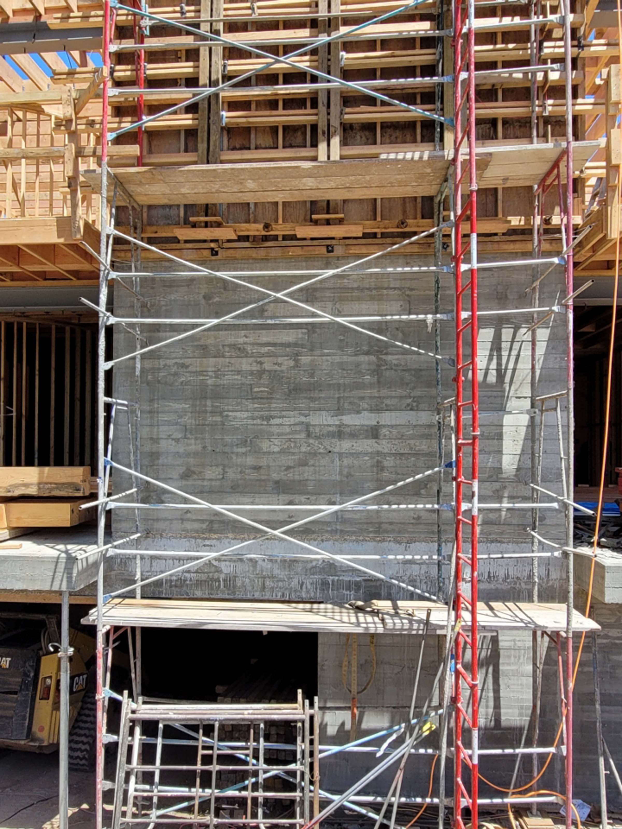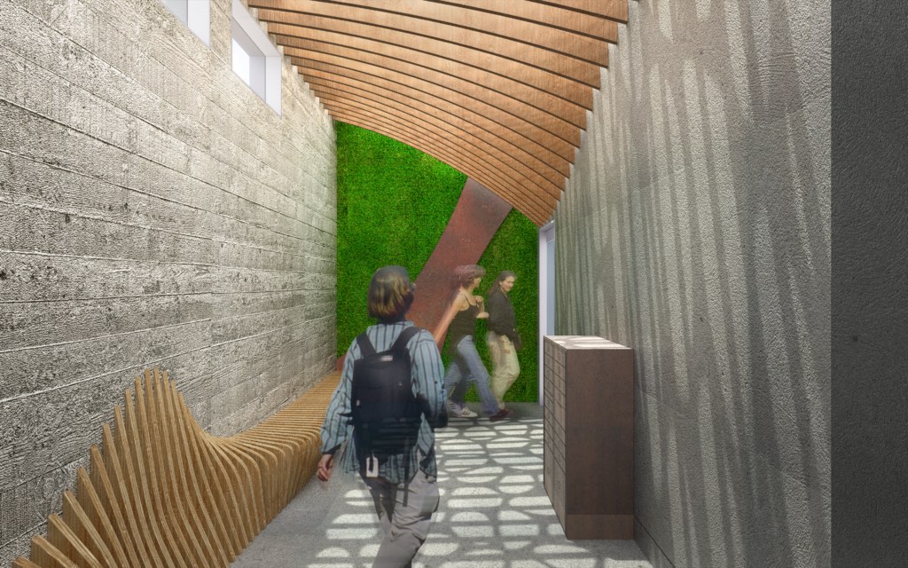Replacing a dilapidated two-story building, Valerie Schweitzer Architects’ Hide and Seek apartment complex is one of many new projects to join the low-slung stretch of Los Angeles’s Overland Avenue. The 4-story, 15 unit building brings a dynamic facade full of depth to a multifamily housing cluster straddling the border of single-family lots—a condition common to a city that many find “incomprehensible” for its sprawl. Even as Valerie Schweitzer, principal of VSA, acknowledged fellow new development going up in the community, many cyclists are commuting to the newly re-opened Century City as post-pandemic work and wages pick up. A short bus ride away from the Westwood and Exposition Expo Line station, these new units also boast proximity to Sawtelle Boulevard and Rancho Park.
Currently under construction, the building is 3 over 2 construction with a concrete podium and wood superstructure. The facade encourages interaction with the street thanks to its wide balconies, wood detailing, and weathered steel fins. A testament to the true collaboration between local architect and engineer, Valerie Schweitzer Architects worked with Masoud Dejban Structural Engineers to fully realize the unity of these elements of the envelope.
Three bays of glass denoting common spaces for the units were removed to encourage interaction with the idyllic climate. VSA worked with Jack’s Custom Glass to devise the insulated frameless glass system, 1 inch thick, that helped the project achieve LEED Gold status. Each glazed panel is 5-feet-wide-by-9′-6″-tall so as not to exceed wind load requirements.
An important aspect, visible as the facade comes together, was the building’s entry floor starting three feet below grade. This creativity allowed for taller ceiling heights within the units while still maintaining the 45-foot height limit required by local zoning. The design team overcame the many code concerns that come with this solution, the main being handicap lift access to below-grade spaces and fitting in all required LID (low impact development) planters around the building for roof drainage.
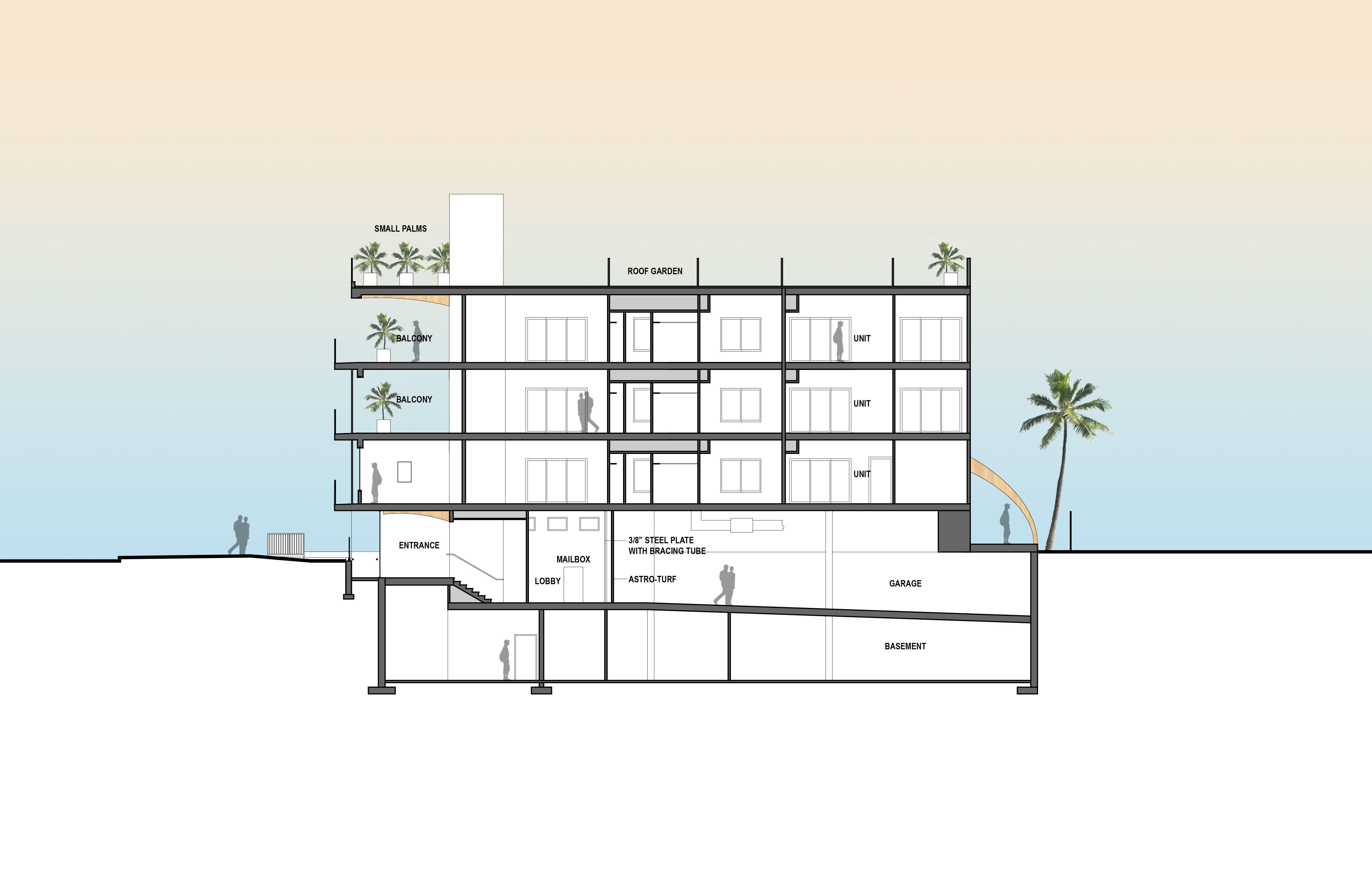
“The [other] challenge was to create wide-open spans at common spaces for tenants within a wood superstructure. Such spans allow for more connection with street life, and also garden-like public rooms for work or lounging down the hall from one’s apartment,” continued Valerie Schweitzer. The board-formed veneer, seen breaking up the front facade, is 5 inches thick and supported by a back-up of 4 x 6 wood. This was used to limit material waste and adhere to California’s seismic requirements; due to the material’s high r-factor, or seismic modification response factor, concrete is less feasible to use for facades where earthquakes are common. Additionally, the roof is clad in astroturf to mirror the refined and playful vegetation found throughout the site.
The Hide and Seek apartments are anticipated to be complete in December of 2021.

