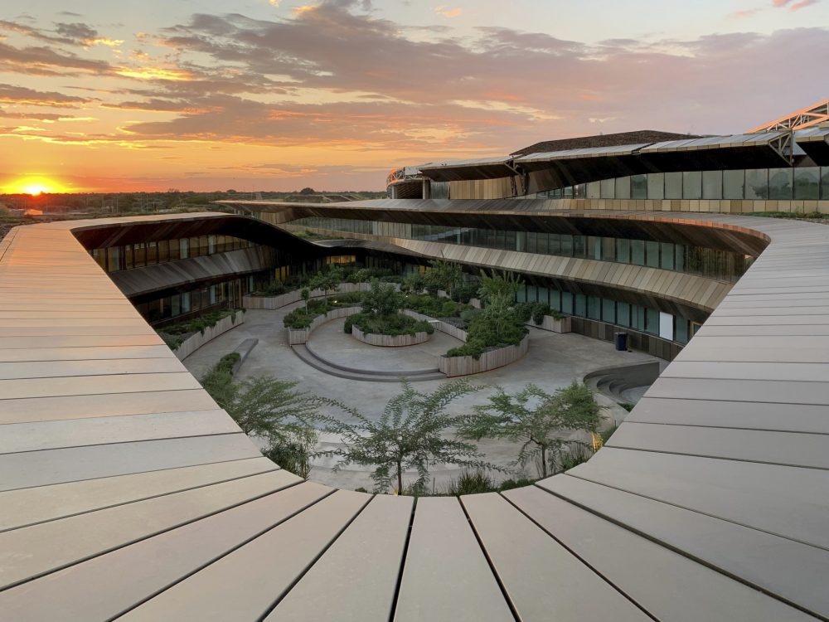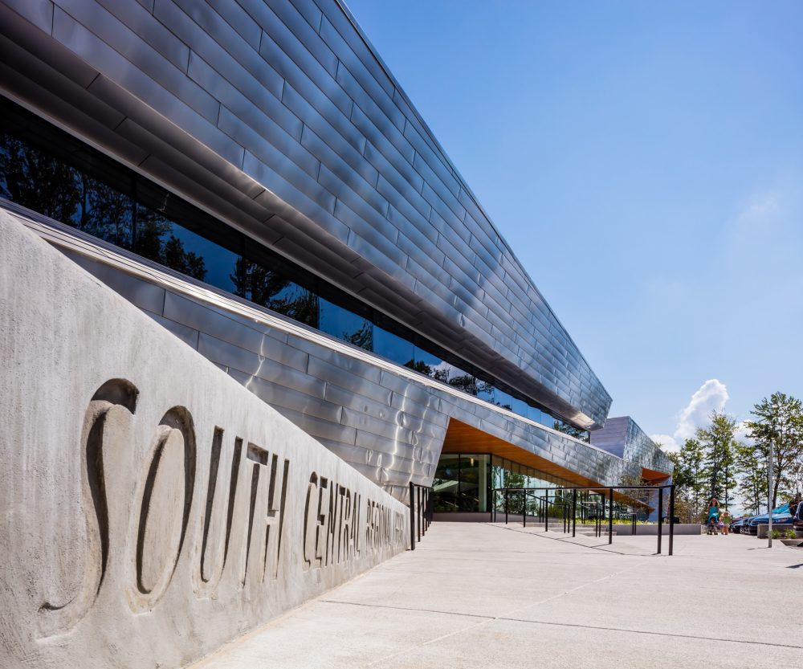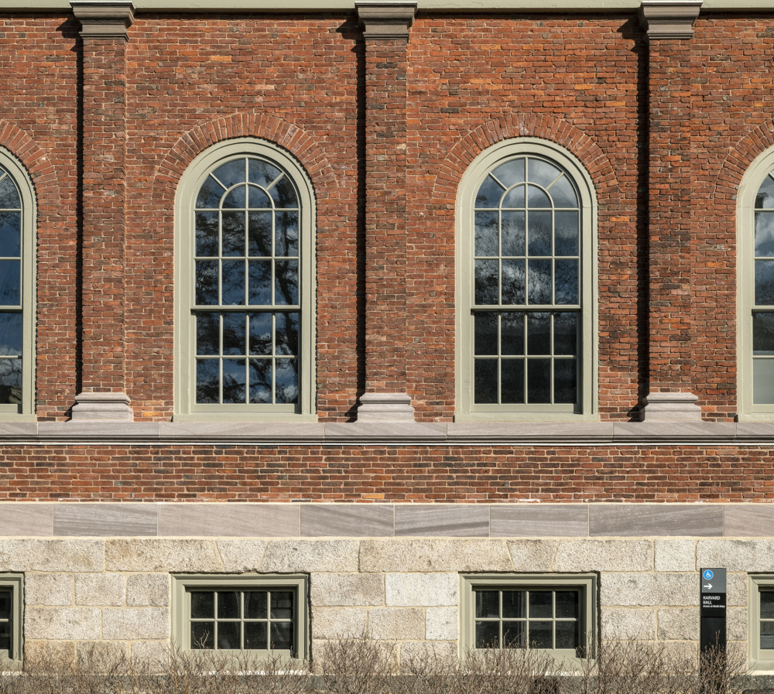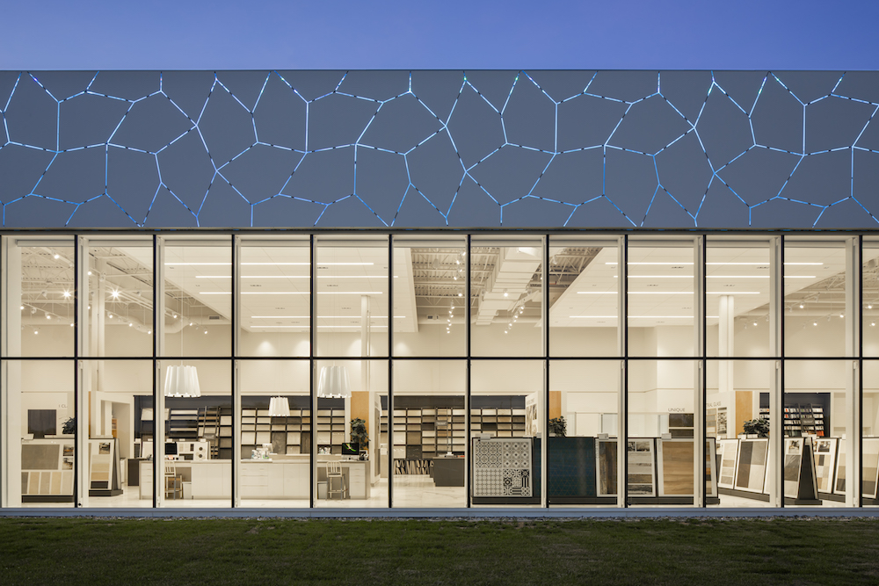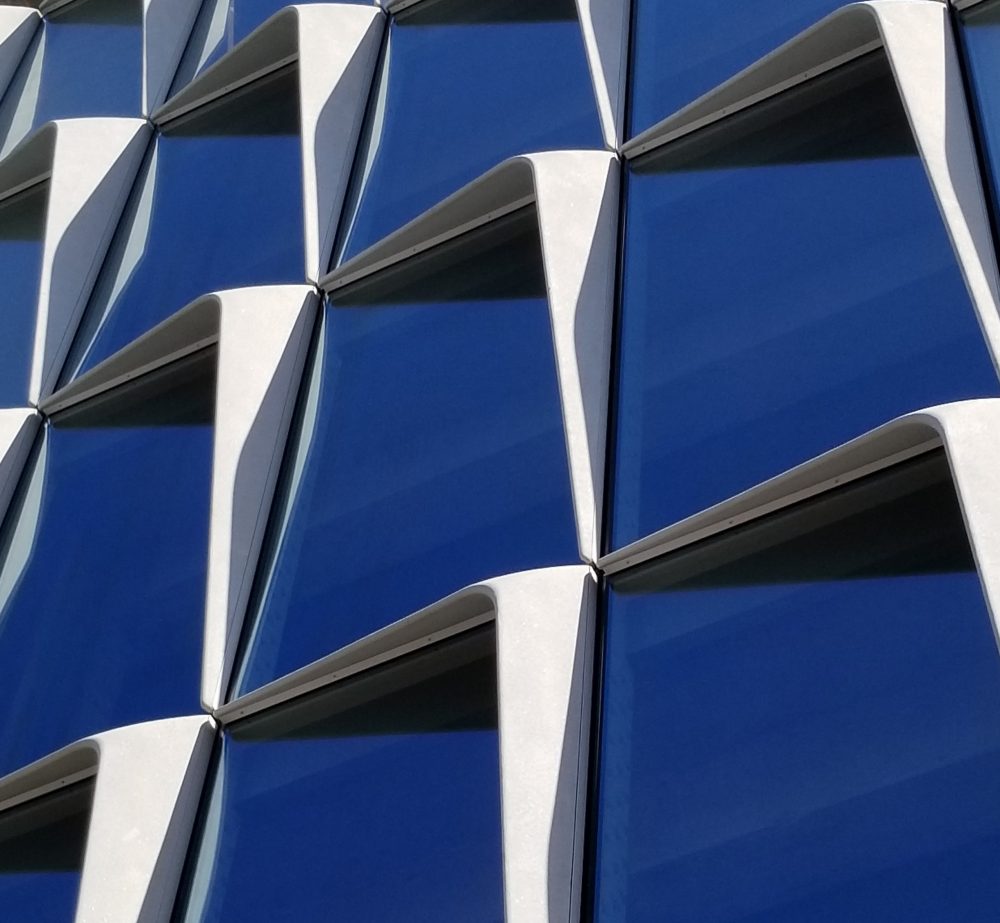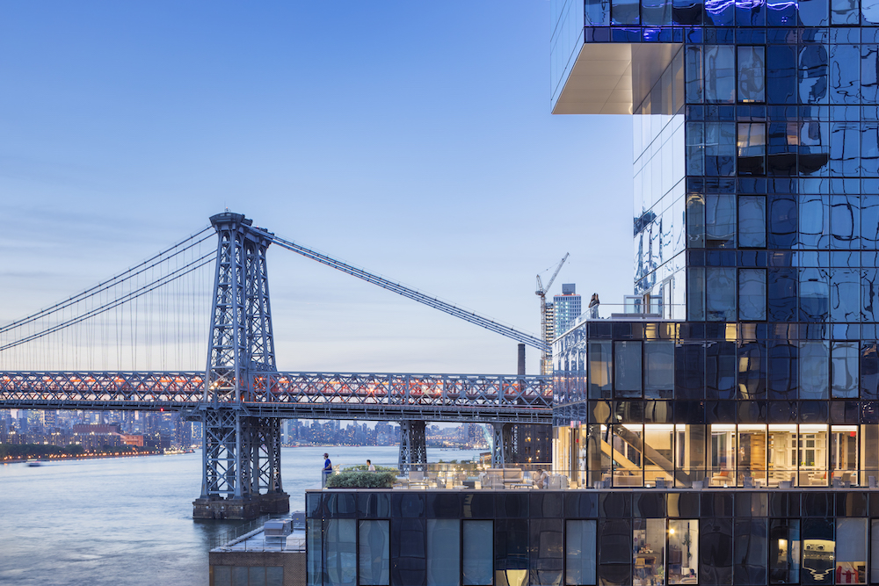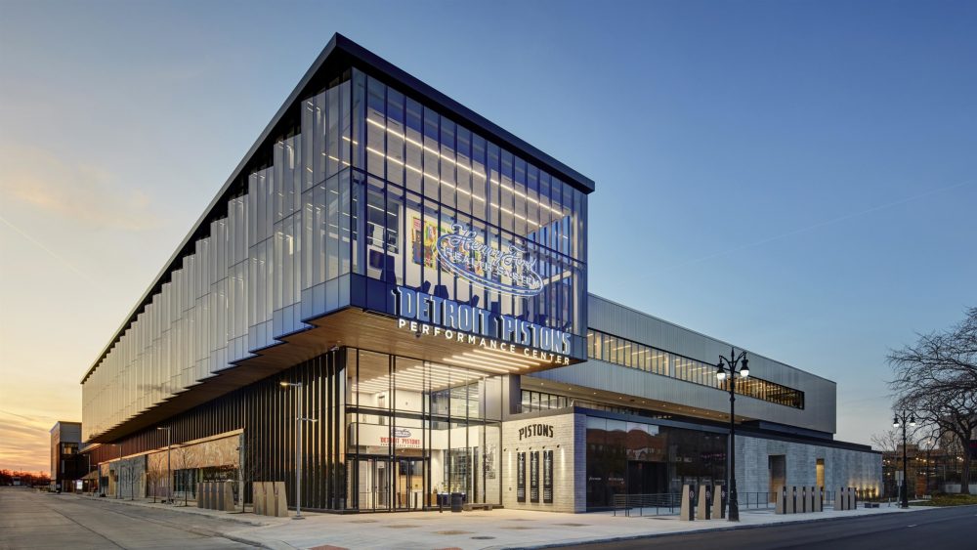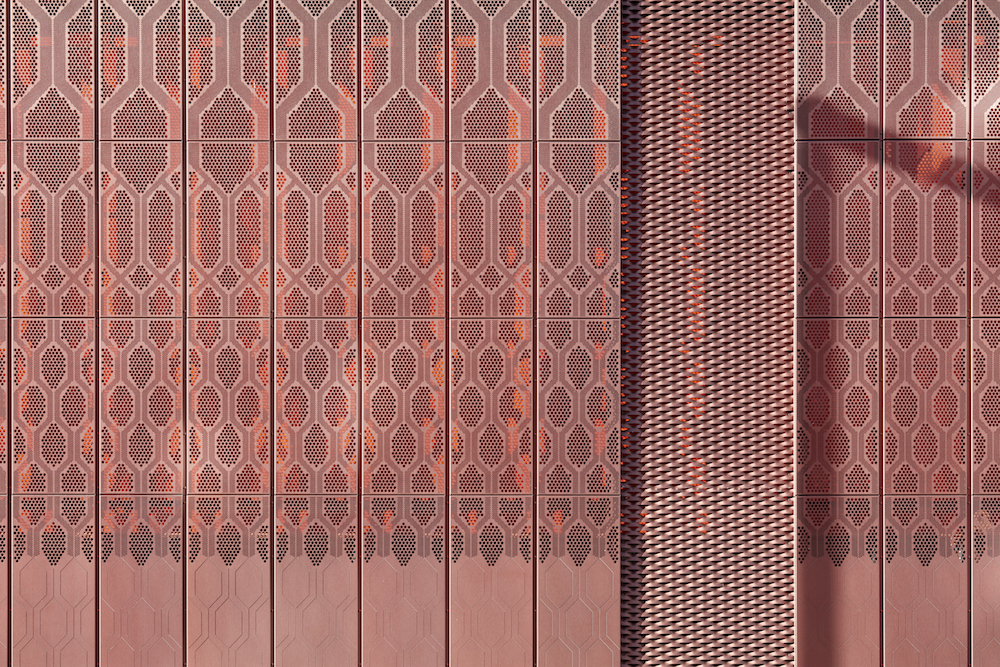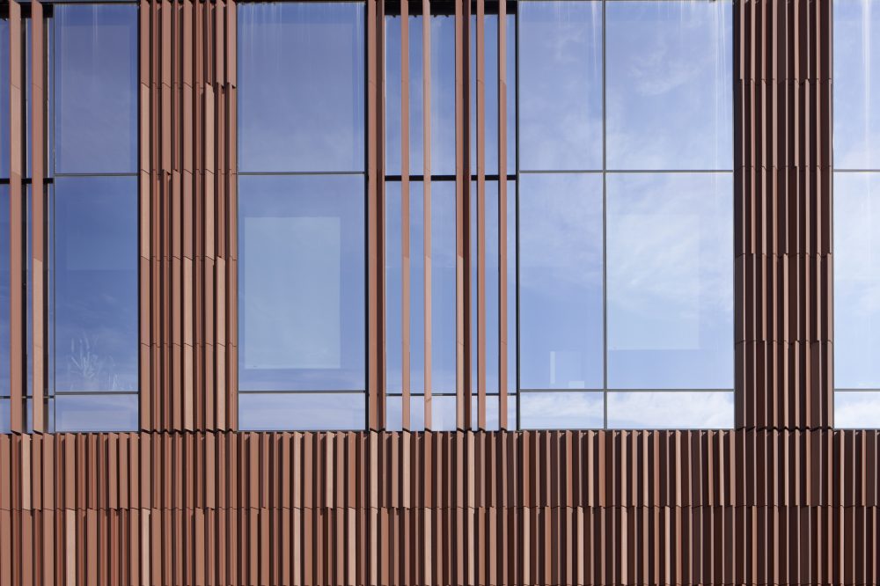Happel Cornelisse Verhoeven decks an Antwerp fire station in classically arranged bright red glazed brick
Posted on
Kliment Halsband Architects blends past and present at Friends Seminary
Posted on
A closer look at the ETFE skin of DS+R and The Rockwell Group’s Bloomberg Building
Posted on
MANICA’s Chase Center references San Francisco’s Mission Bay with a sail-like aluminum facade
Posted on
Gensler’s Cadillac House Shanghai propels forward with an angled steel facade
Posted on
Bruner/Cott & Associates deploy craftsmanship and historical research to restore Harvard Hall
Posted on
An innovative GFRP facade is a big part of the magic of the Lucas Museum
Posted on
Facade engineers discuss the trend of custom repetitive manufacturing
Posted on
Custom porcelain facade tiles deliver high style to Centura Quebec’s industrial park showroom
Posted on
Gensler keeps the glare out of this San Francisco retrofit with fiber-reinforced polymer shades
Posted on
BIG and LEO A DALY’s The Heights stacks and twist brick volumes outside of D.C.
Posted on
ODA’s 420 Kent leans towards the New York skyline with cantilevered massing and reflective glass
Posted on
Rossetti lets light into the Henry Ford Detroit Pistons Performance Center with sawtooth glazing
Posted on
Cullinan Studio and Toby Paterson shroud the Bunhill 2 Energy Centre with historically-inspired perforated aluminum panels
Posted on
The University of Michigan’s Biological Science Building establishes place with corrugated terra-cotta
Posted on
