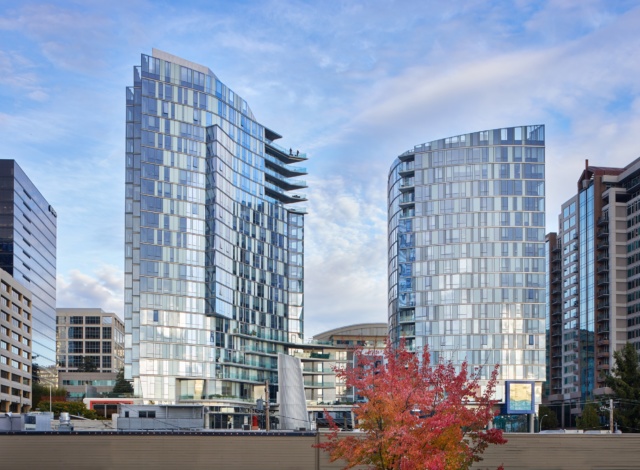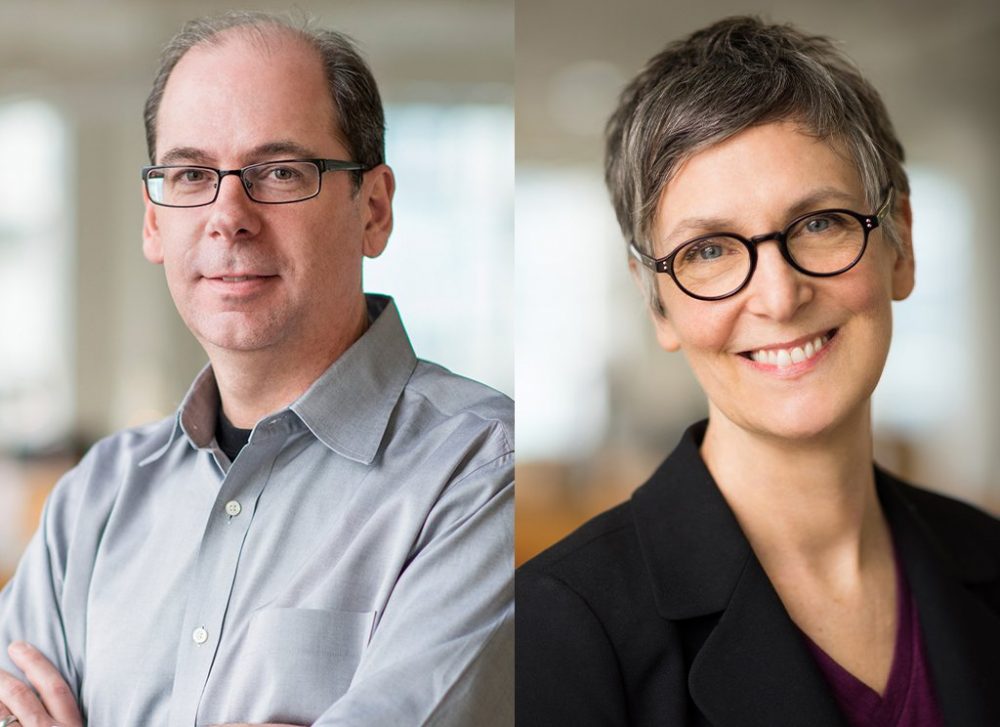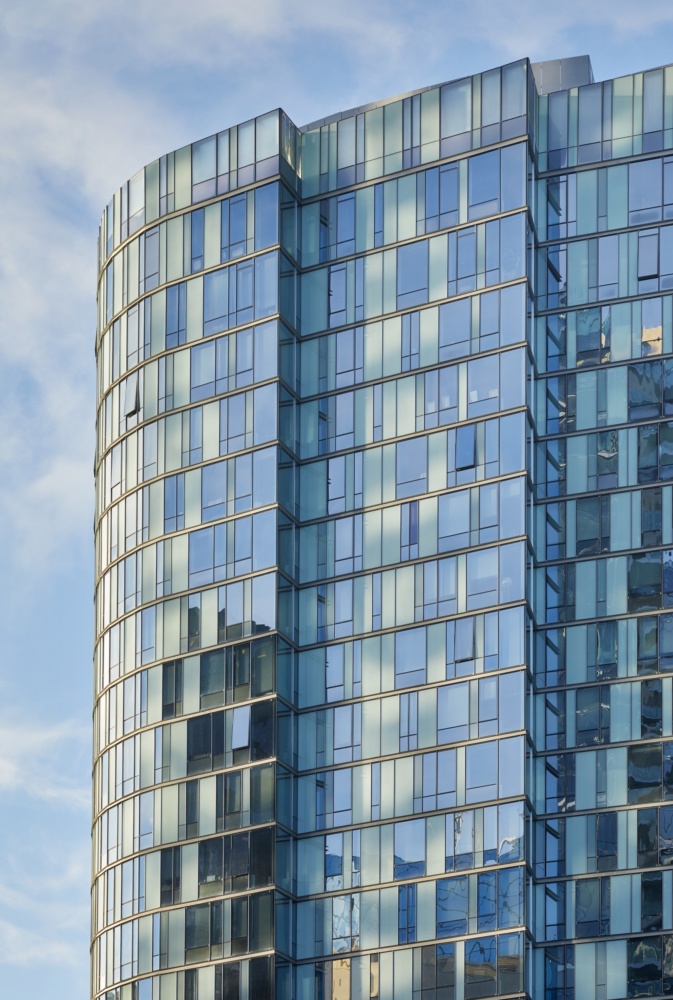
On December 6, The Architect’s Newspaper is returning to Seattle for the third year in a row in a dialogue of the architectural trends, technologies, and materials reshaping the Seattle metropolitan area. Bohlin Cywinski Jackson, a national firm with a significant presence in Seattle, is co-chairing the conference. Panels for the morning symposium will discuss the complex geometries of the Temple of Light, the GNW Pavillion, and The Mark; the longstanding collaboration between Bohlin Cywinski Jackson, Su Development, and Morrison Hershfield in the design and construction of residential towers in Bellvue, Washington; and the future of fenestration technology. The second half of the conference occurs in the afternoon and will feature intensive workshops.
Participants for the conference symposium and workshops include Arup, Blackcomb Facade Technology, Bohlin Cywinski Jackson, Eckersley O’Callaghan, Green Facades, Robert McNeel and Associates, Microsol Resources, Morrison Hershfield, Office 52, Olson Kundig, Su Development, Walter P Moore, and ZGF Architects.
In this interview with The Architect’s Newspaper, BCJ’s associate principal Patreese Martin and principal Robert Miller, the conference co-chairs, discuss their firm’s ongoing projects, the symposium panel “Optimizing Residential Design: Pursuing a Housing Model for the Seattle Area,” and the overall architectural direction of Seattle and its impact on the conference program.

AN: Bohlin Cywinski Jackson is one of the leading architectural practices in the United States. What are you currently working on and what can we expect to see in the next few years?
Patreese Martin and Robert Miller: Our days are filled with opportunities at widely varying scales with Brio and Yesler High Rise Towers, University of Puget Sound Welcome Center, two fire stations for the Bellevue Fire Department, and even a 200 square foot Studio Cabin in Point Roberts.
We are experimenting with methods of documentation, component design, and physically assisting with construction of the tiny studio to train staff and remind ourselves of the nuances of materials and tolerances and the decisions that occur in the field despite anyone’s best efforts to pre-think and document. Through ongoing discussions, we look forward to incorporating lessons learned to improve value and design of larger projects.
We believe this attention to detail and mentoring will continue to advance our work on the diverse range of project typologies we are involved with such as makerspaces, high-rises (including Social Good Components/ Urban Interface), single-family residential, and food and beverage. As we continue to find new methods of optimizing processes, such as integrating technologies such as cloud scans, we will leverage current and new technologies to make more specific architecture and experiences for the users. While there is no substitute for intuition and creativity, the balance of rigor and process will result in consistently powerful solutions for our clients.

One of the panels, “Optimizing Residential Design: Pursuing a Housing Model for the Seattle Area,” focuses on your long-term collaboration with Su Development. What can we expect from this presentation and discussion?
BCJ has leveraged collaboration to develop the strongest work possible and unique to each project’s circumstance. This team’s collaboration is a stellar example where we were brought into a new building typology with little direct experience and through our strengths in innovation, problem solving, and principles of design we were able to rethink the kit of parts to develop a fresh language for high rises. I believe this will be a fascinating discussion with a client who is the owner, developer, and general contractor. Together we are reconsidering many components of his projects and the window wall exemplifies the benefit of this process. The discussion will focus on our combined experiences of rethinking standard components and processes to achieve iconic creative solutions and superior value.
The Seattle metropolitan area continues to experience a tremendous level of growth. What do you perceive to be the most interesting trends in the area today, and how do you perceive the Facades+ program ties into those trends?
The unprecedented growth in Seattle has led to increased interest and support for design quality, social quality, and innovation. The diversity of companies locating in the region is also leading to better collaborations across disciplines and within our own. To develop these opportunities further it will require new methods, from liability agreements to effective communication of information including modeling data communicated direct to a shop for fabrication. One intriguing example is the advancements in Artificial Intelligence (AI) which could positively impact the methodologies of programming and information gathering and we have a fascination with its potential. This could become a very powerful tool to find efficiencies in the construction and performance of architectural components such as the facade of a building. Incorporating data regarding environmental conditions, user interfaces, intelligent glass, and cloud-scan information to capture views and context, it is quite possible the power of AI could dramatically alter our abilities to fine-tune the skin of a project. A well-developed AI tool could greatly benefit the advancement of aesthetic, energy efficiency, and occupants’ comfort, leading to a whole new frontier of facade development.
Further information regarding Facades+ Seattle can be found here.







