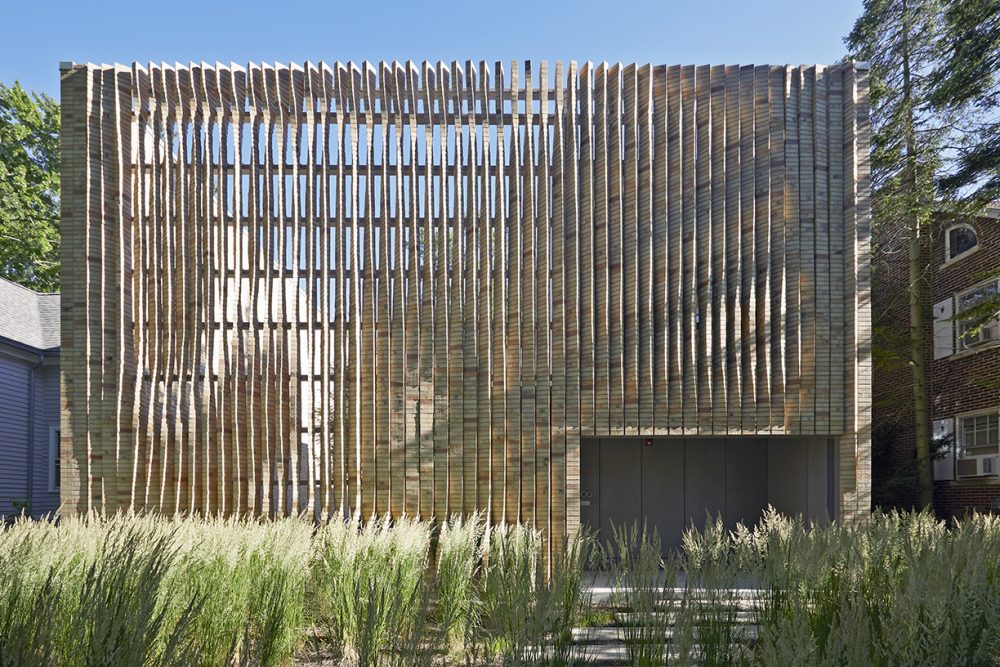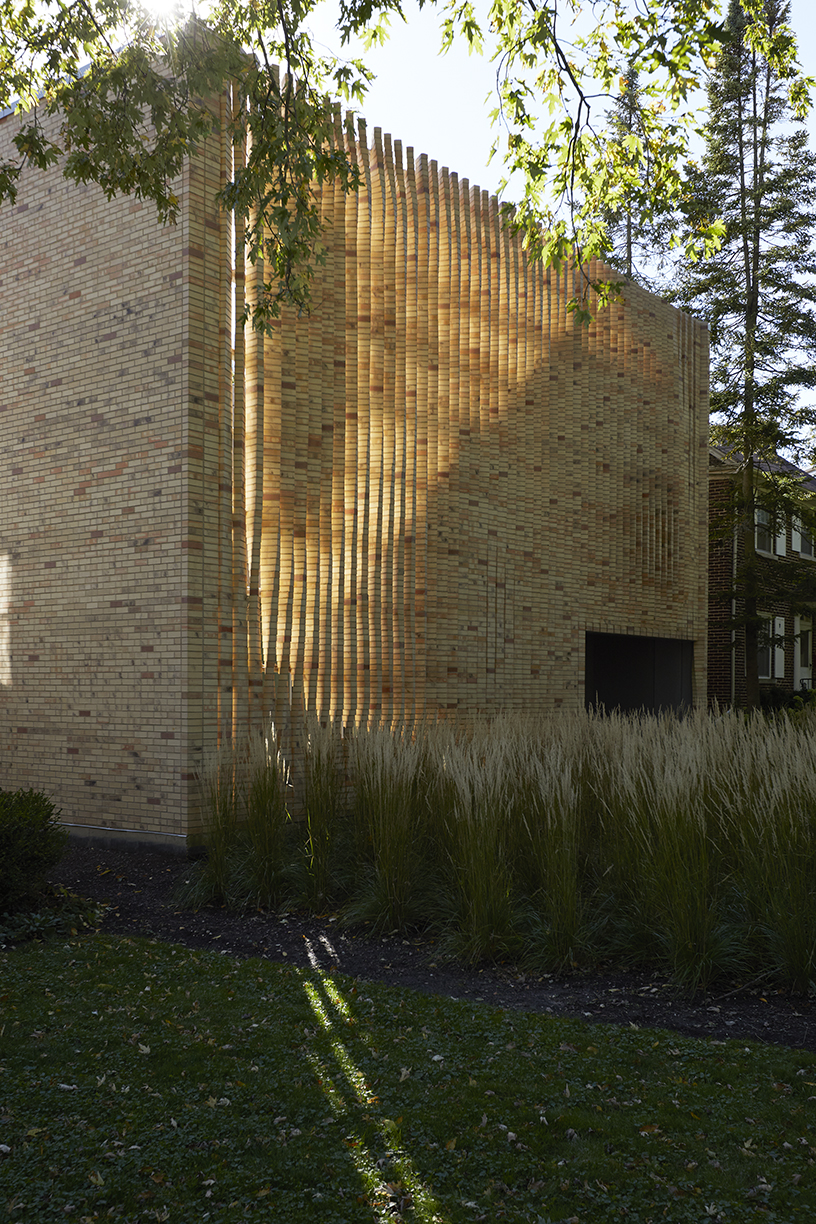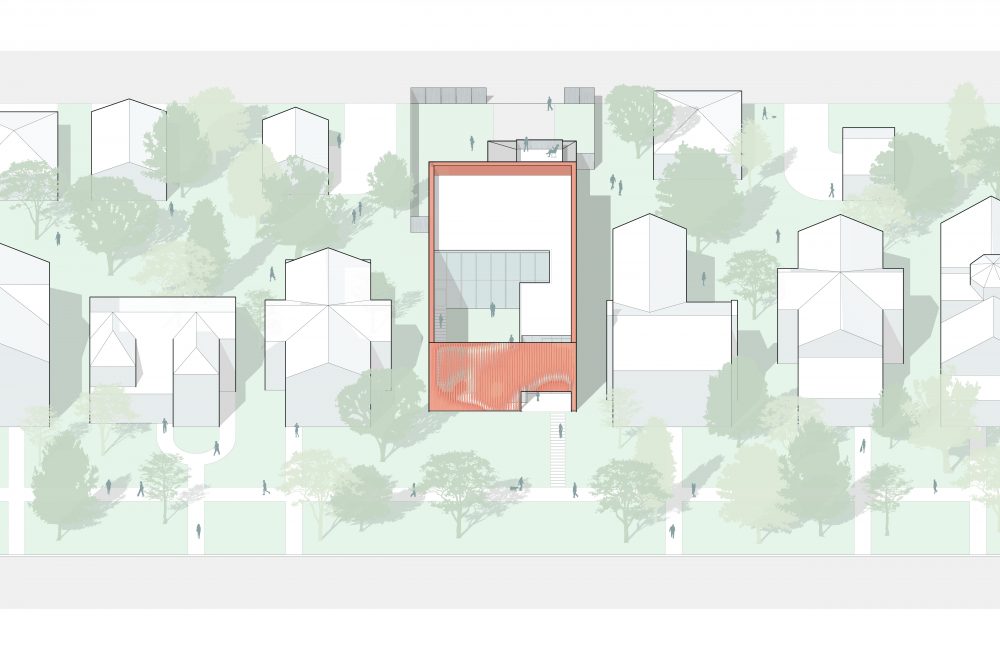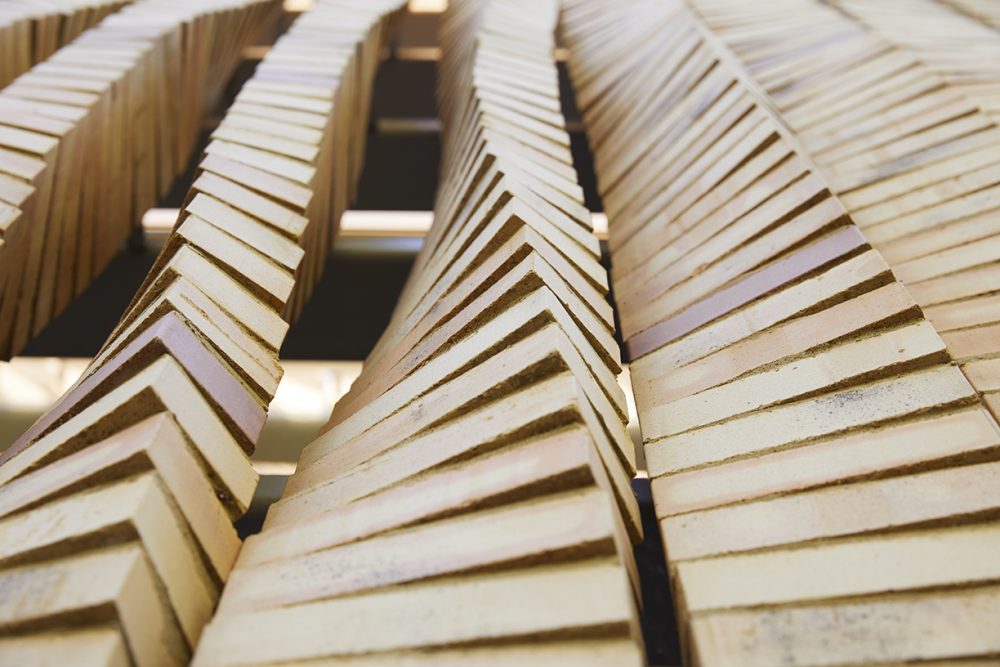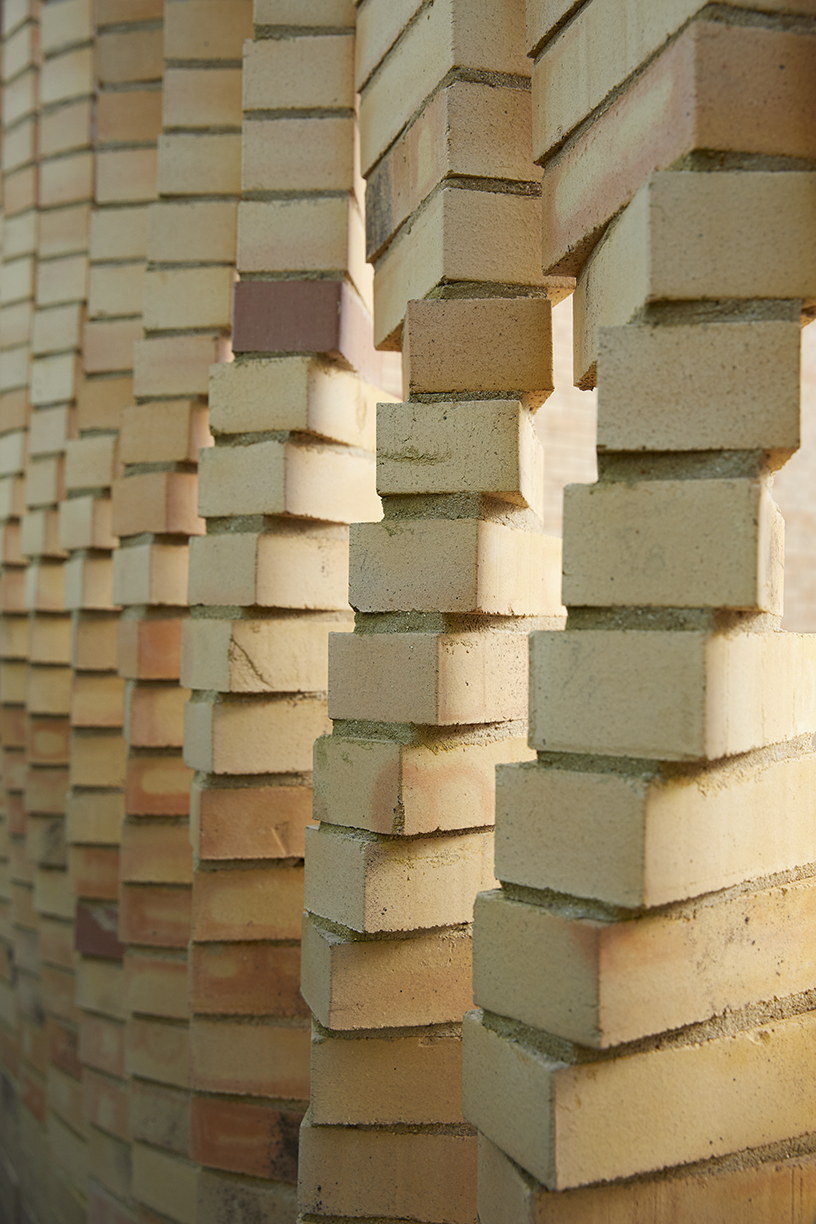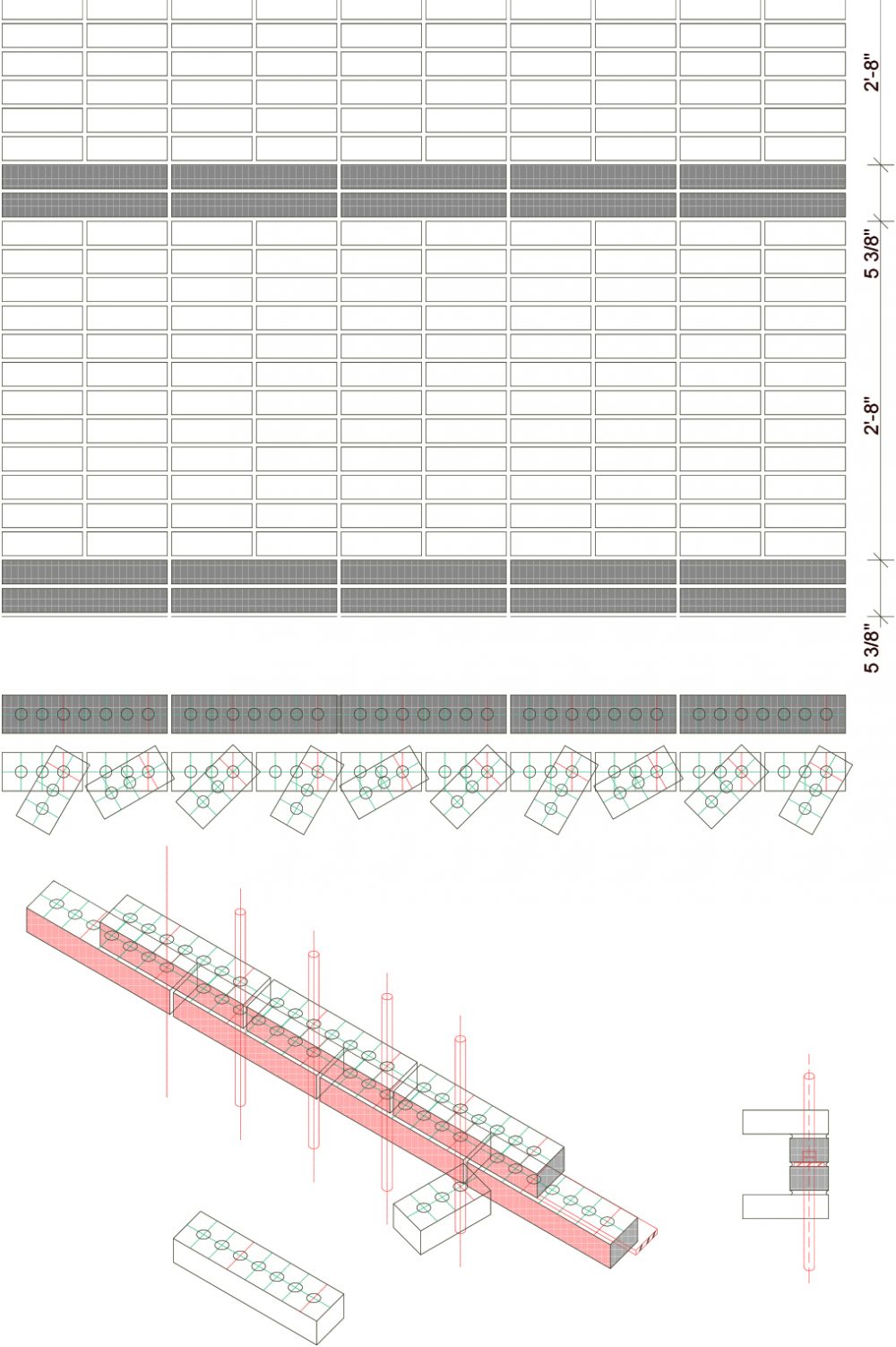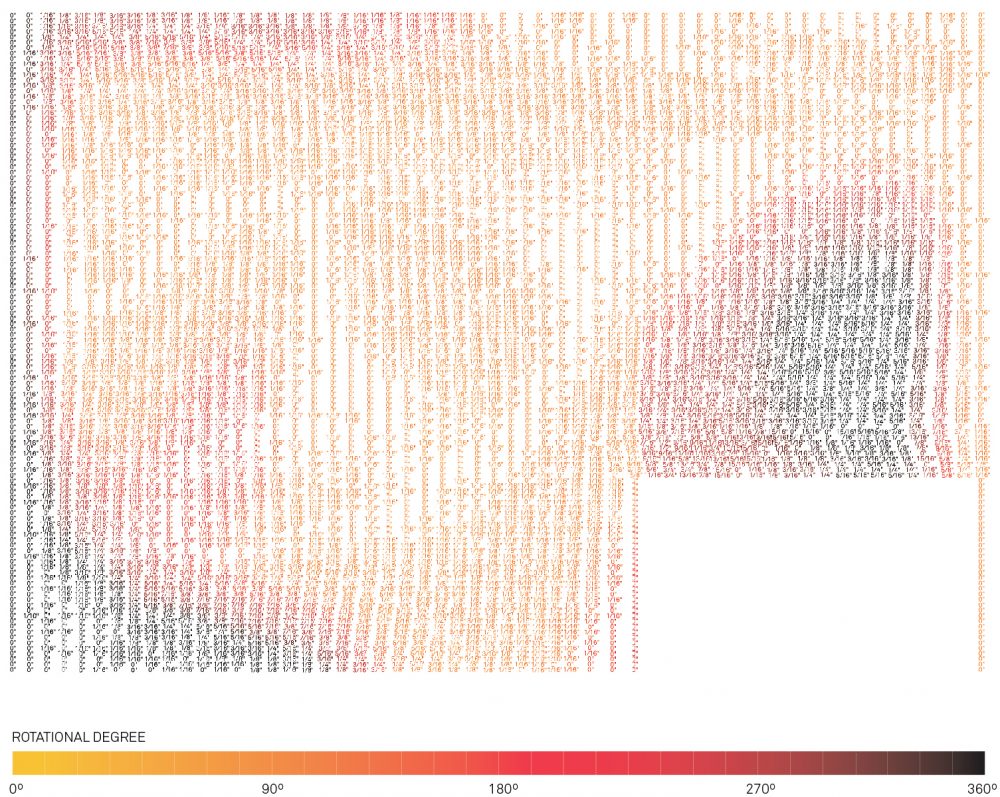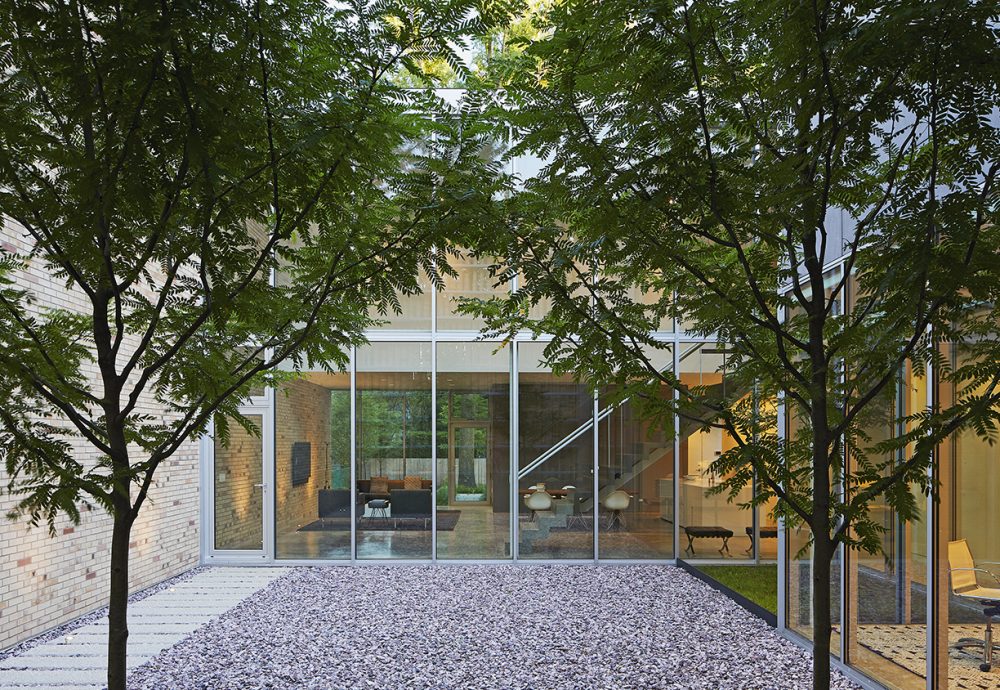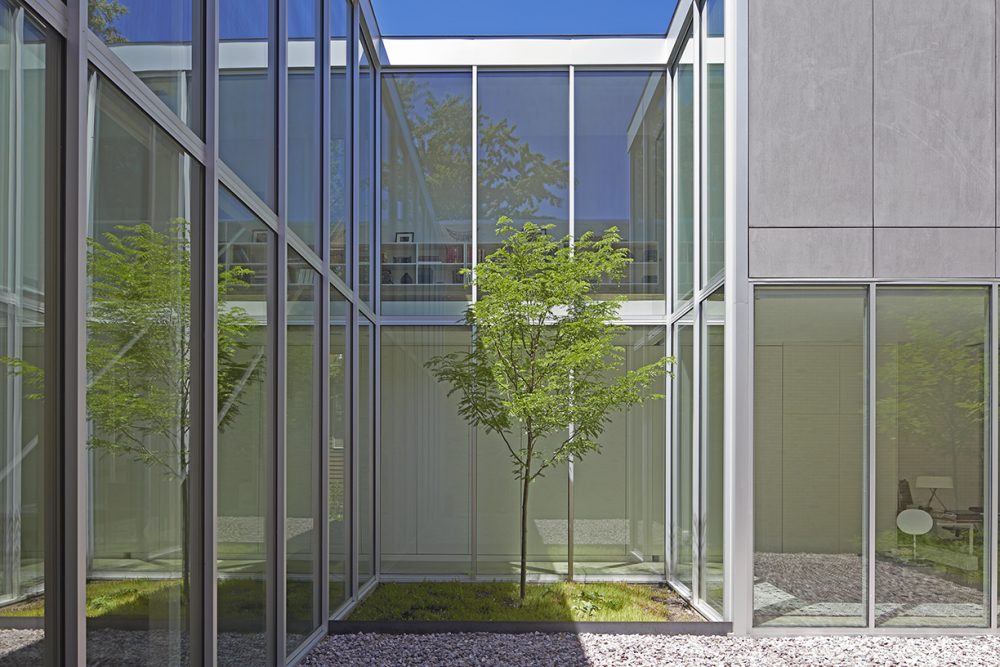Evanston, Illinois is located over a dozen miles from the city center of Chicago, on the northern fringe of Cook County, and is bounded by Lake Michigan to the east. The city is fairly typical for the region: there is a postwar central business district surrounded by tracts of suburban housing, some clad with wood drop-siding and others with exposed brick. Completed in 2018, the Lipton Thayer Brick House by Los Angeles-and-Florida-based architectural practice Brooks + Scarpa and Chicago’s Studio Dwell burst onto the scene with a twisting-brickscreen backed by a Miesian glass curtain wall.
The 2,500-square-foot family residence and conforms to the city-mandated suburban lot lines, with the entire outer shell composed of Chicago Common Brick. The side elevations rise sheer with limited fenestration to the east and west, while the 21-foot-tall brick skin on the north elevation breaks to partially reveal the entrance courtyard.
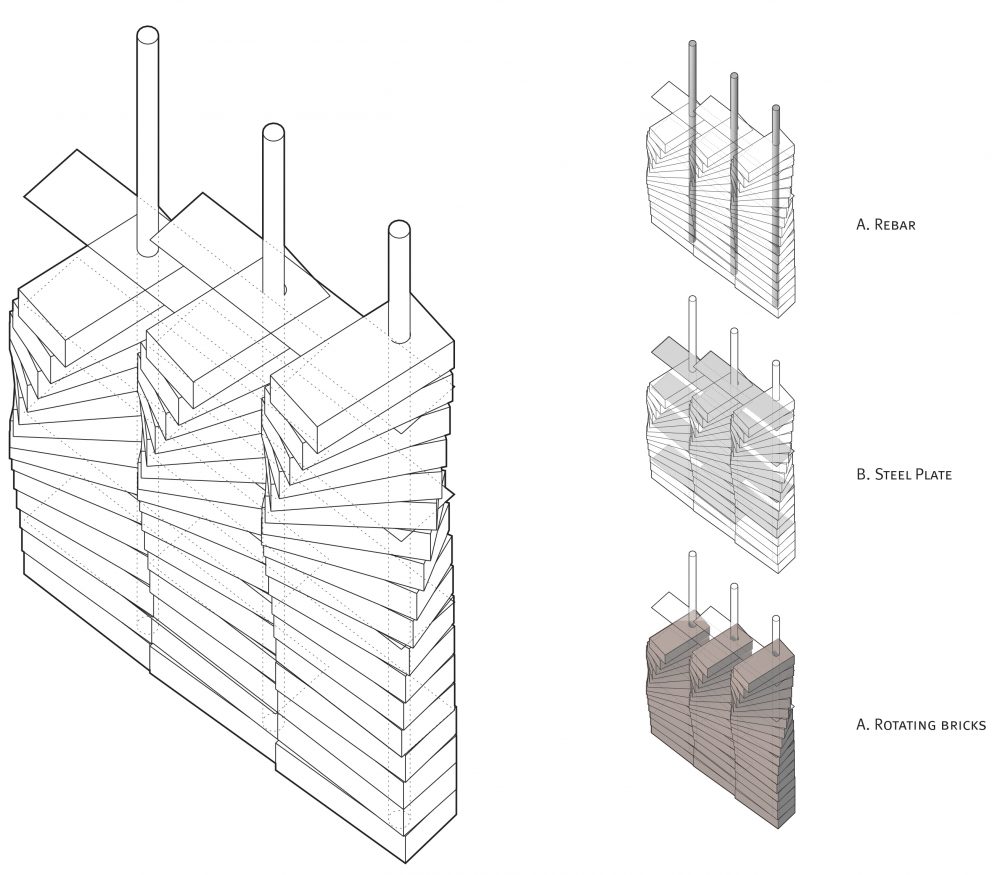
As Chicago Common brick has not been produced for nearly four decades, the material was salvaged from past and ongoing demolitions of historic structures. It is an irregular and coarse material formerly harvested from local clay beds that were formed from the diverse deposits of retreating glaciers from the last ice age. The resulting finish—the clay is baked at a temperature of 1500-degrees Fahrenheit over the course of a few days— is inconsistent in color from brick to brick which provides a softly gradated facade.
While visually complex, the design team utilized a straightforward methodology to achieve the rotating pattern. “Using ruled surface geometry, the undulating facade is formed by connecting two curves with a series of straight lines to form the surface of the facade,” said Brooks + Scarpa. “This technique allowed the design team to work with complex curved forms and rationalize them into simple, cost-effective standardized components, making them easy to fabricate and efficient to install.”
A thin layer of mortar is located between each successive brick of the vertical columns. However, the task of keeping the masonry screen in place falls to a steel system produced by Accurate Metal Chicago. A steel rebar pipe, running from base to cornice, passes through each individual brick. Additionally, interstitially-placed steel plates are integrated with the vertical bands of rebar and brick every few courses, supplementing the screen with horizontal bracing.
Past the screen wall, the courtyard is lined with rectangular, high-visibility glass curtain wall modules framed with aluminum. Sunlight from the northern exposure is filtered through the screen wall, softening the daylight that reaches the interior spaces. The rear elevation, which faces a service alley, is composed of recycled Portland cement panels stained with LITHOCHROME to achieve a light-grey finish.
