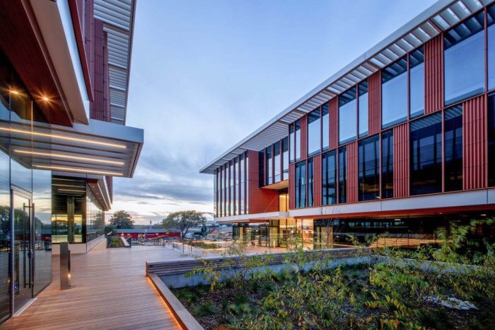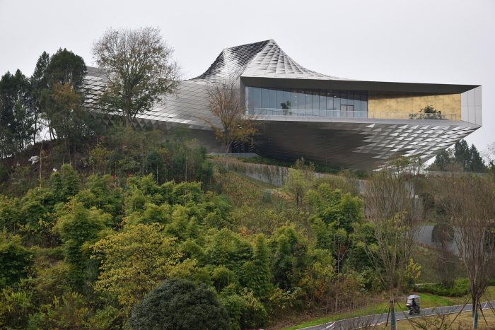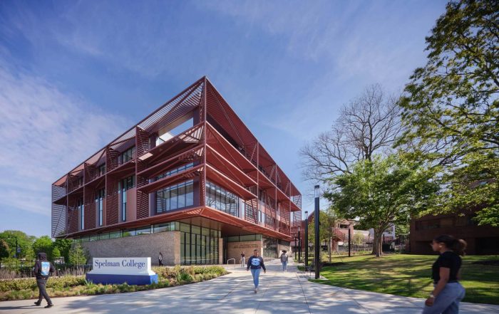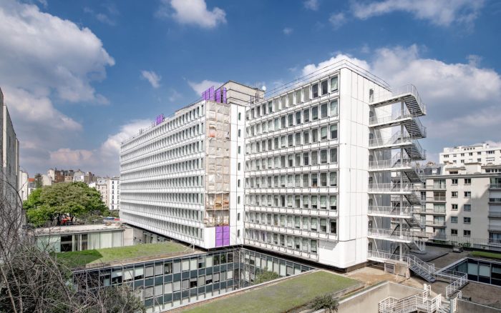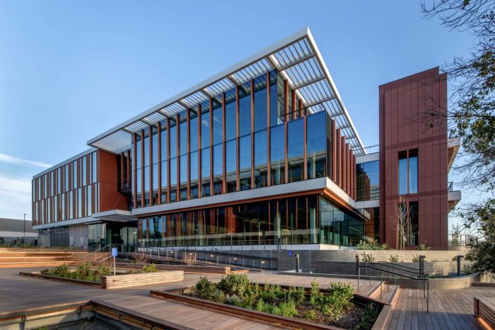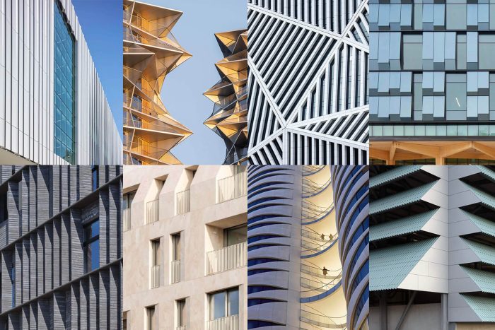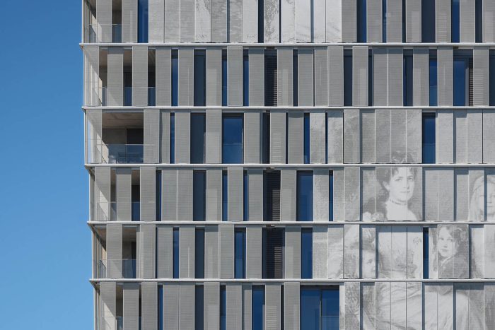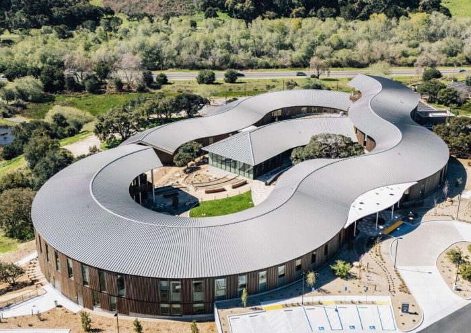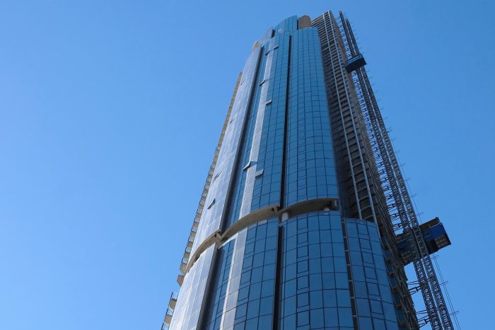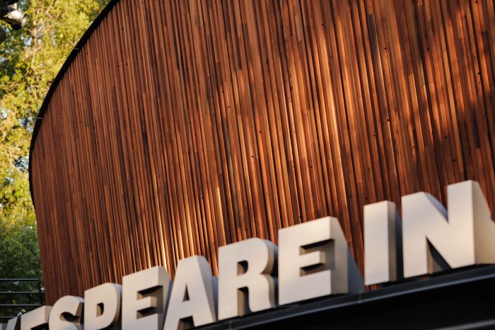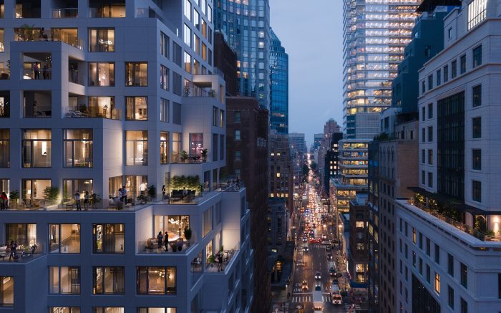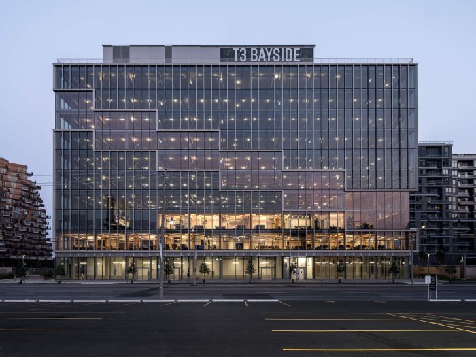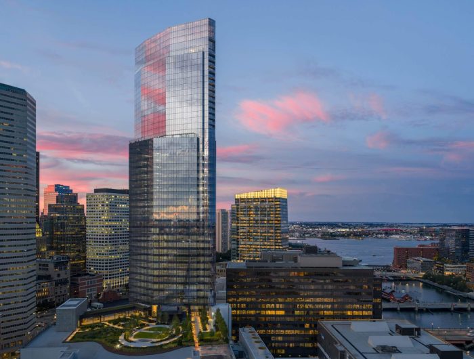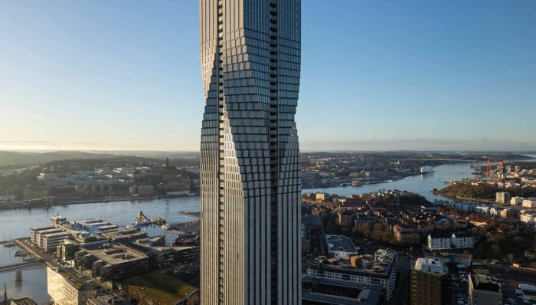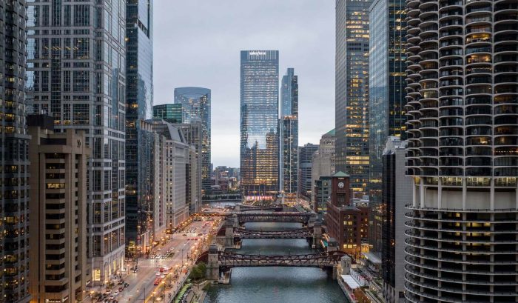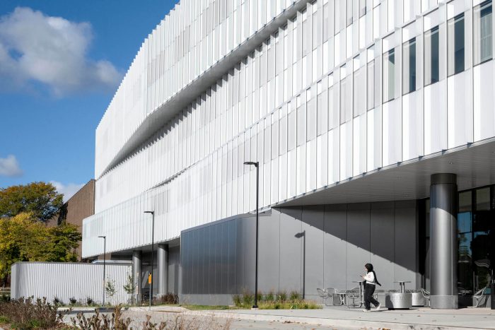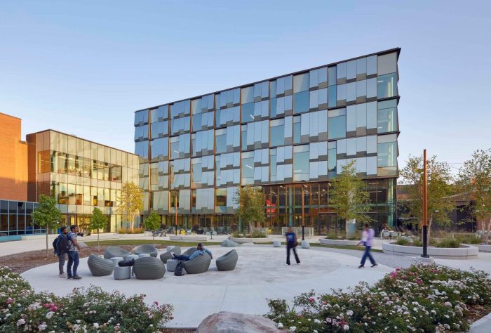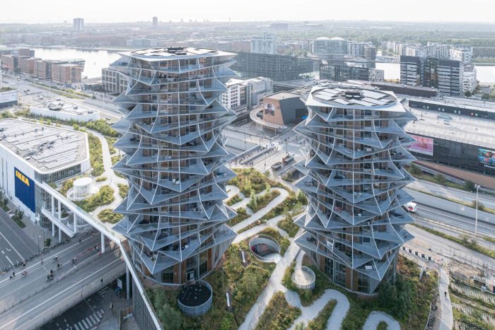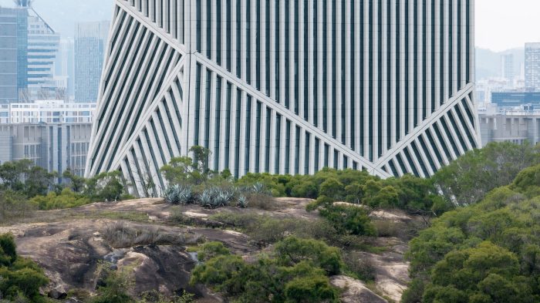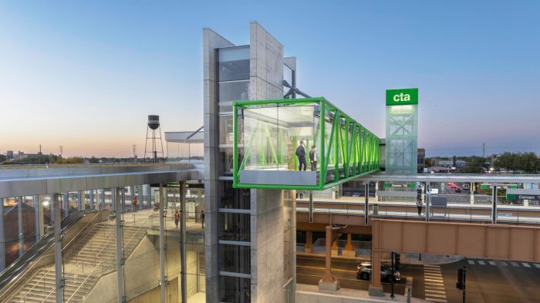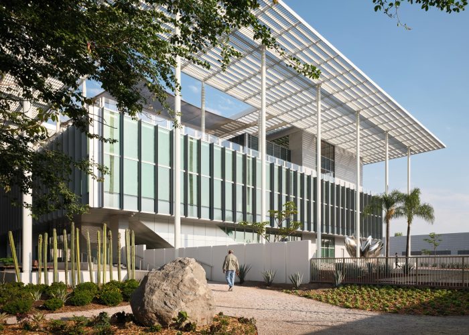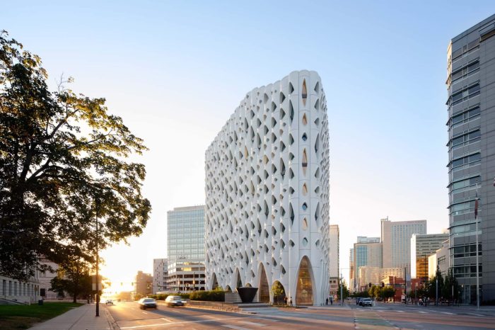Last month at Facades+ San Francisco, hosted by AN in collaboration with EHDD, a roundtable convened Foster + Partners senior partner and designer Ben Dobbin; University of California, Berkeley director of communications David Lehrer; Turner Construction Company sustainability manager Brett Stuckey; and Skanska sustainability director Tolga Tutar.
On the outskirts of Chengdu, the capital of China’s Sichuan Province, a new gateway and information center spawns amid changing surroundings. The Chengdu Pavilion dons a three-sided form and reptilian stainless-steel skin. Sited in a district undergoing rapid development, the pavilion represents a trajectory toward environmentally adaptive architecture in anticipation of the context taking shape around it.
On February 25, the Facades+ conference series returns to Atlanta with an exciting program developed in collaboration with HOK. The event will take place at the Atlanta Marriott Marquis, where attendees are also encouraged to explore the Methods + Materials gallery featuring 33 exhibiting building product companies.
Last month at Facades+ Los Angeles, hosted by AN in collaboration with NBBJ, a roundtable brought together Buro Happold associate Kathleen Hetrick, Digne founder Sophie Pennetier, Eckersley O’Callaghan director Lisa Rammig, and Infinite Recycled Technologies president of business development Patrick Elmore. The discussion—moderated by NBBJ principal Margaret Montgomery—focused on how circularity is moving from theory to practice through material reuse and glass recycling.
On January 22, the Facades+ conference series returns to San Francisco with an exciting program developed in collaboration with EHDD. The event will take place at the Holiday Inn Golden Gateway, where attendees are also encouraged to explore the Methods + Materials gallery featuring 33 exhibiting building product companies.
As the year comes to a close, AN looks back on the dynamic facades projects covered online, in print, and on screen at our conferences in 2025. The list spans projects from around the world, featuring a range of formal and material expressions—angled BIPV panels, monolithic travertine, towers shaped like biophilic figures, aluminum made to look like stone, tilted stripes of ceramic, and more.
On Seattle’s First Hill, across from the Frye Art Museum, Perkins&Will has designed a pair of 33-story residential towers for Westbank. The twin structures, known as Museum House, lean slightly away from one another as a result of incremental stepping at each floor. The offset produces a tapered void between them that frames a slice of sky and culminates in a glazed skybridge linking the uppermost levels.
On December 11, the Facades+ conference series returns to Los Angeles with an exciting program developed in collaboration with NBBJ, followed by a day of interactive workshops on December 12. The event will take place at the Sheraton Grand Los Angeles, where attendees are also encouraged to explore the Methods + Materials gallery featuring 45 exhibiting building-product companies.
At the corner of Sixth Avenue and West 37th Street, in Manhattan’s Garment District, a new tower is taking shape. Designed by C3D Architecture and developed by SIONI Group, 989 Sixth Avenue is now visible on the skyline between Bryant Park and the Empire State Building. At the street level, the building’s podium adjoins the classic, revival-style Greenwich Savings Bank Building—better known as the Haier Building—a 1922 York & Sawyer landmark of Indiana limestone, bronze, and granite. Above, the tower extends upward as a composition of layered, curved extrusions.
In the middle of Central Park, an old theater has taken on a new look that might feel familiar to many New Yorkers. The Delacorte Theater—home to The Public Theater’s Shakespeare in the Park—is now wrapped in vertical redwood slats reclaimed from 25 decommissioned New York City water towers.
Facades+ is excited to announce a new collaboration with the All Things Facades podcast, hosted by Adrian Lowenstein. To kick things off, All Things Facades dives into energy codes with AIRLIT Studio founder Alejandra Menchaca.
Few New York architecture firms have so persistently reworked the massing of the urban midrise as ODA. Over the past two decades, the firm has gained a reputation for turning building profiles into stepped compositions of solids and voids, as seen in residential buildings like 15 Union Square West and 101 West 14th Street. Today, ODA reaches new heights. With a slew of upcoming towers, it now brings its signature to the vertical realm. In a conversation with ODA founder Eran Chen, Chen spoke about ODA’s approach to beautifying cities by extending its understanding of urban life vertically.
At Facades+ Toronto on September 26, hosted by AN with Diamond Schmitt, a roundtable brought together David Bowick of Blackwell Structural Engineers, Judith Martin from the City of Toronto, and Kevin Rocchi of mass timber manufacturer Element5, moderated by Diamond Schmitt’s Dieter Janssen. The discussion focused on the realities of industrialized building, where manufacturing precision meets jobsite imperfection and what it takes to bring mass timber and modular systems into the mainstream.
On October 17, the Facades+ conference series returns to Boston. The event, located at the Westin Copley Place, offers a full day of programming developed in collaboration with AECOM. Attendees are also encouraged to visit the Methods + Materials gallery, which features 27 exhibiting building product companies.
The new Life Sciences Center at 2 Harbor Street, located at the edge of Boston’s Marine Industrial Park, appears as a copper-orange grid. With reflective blue glass seeming to vanish against the sky, its facade of orange frames shifts in scale—squat at the base, taller higher up—such that the primary massing reads as 4 stories, though it actually rises 8.
Shining high above lowrise Gothenburg, Sweden, Karlatornet is now the tallest structure in Scandinavia. Like many solitary towers rising in cities once unconcerned with such heights, the 807-foot luxury highrise stands alone among clouds.
Last week at Facades+ Chicago, AEC experts shared how their teams are working to reduce embodied carbon while responding to tariffs, how manufacturing facilities are cutting waste and improving recyclability, and how new workflows play a crucial role in achieving design excellence.
Approached from an oblique angle, a facade of opaque and transparent glass at the University of Wisconsin–Milwaukee’s (UWM) new Chemistry Building appears to defy its own physicality. Windows look as if extending past their edges. Reflective elements register sometimes as transparent, other times as solid. Vertical fins lining stacked, undulating surfaces suggest an ephemeral field of continuities. An entire assembly flickers with sky. Then, seen head-on, order comes into focus—horizontal bands marked with pronounced gray joint lines, cut evenly by slender fin profiles less than one-inch thick. A regular system of clear and back-painted glazing modulates slight deviations, keeping edges crisp and the overall volume legible.
On September 26, the Facades+ conference series will be held in Toronto at the Hyatt Regency. The event offers a full day of programming developed in collaboration with Diamond Schmitt. Attendees are also encouraged to visit the Methods + Materials gallery, which features 27 exhibiting building product companies.
Torqued beside the rail lines at Dybbølsbro Station, the Kaktus Towers cut serrated profiles against the Copenhagen sky. Designed by Bjarke Ingels Group (BIG), the seemingly—but not quite—twisted micro-living towers mark the edge of Vesterbro, a former industrial zone now undergoing a new wave of development. Rising from an elevated green plateau—about 65 feet above the street, spanning a neighboring highway and IKEA—the duplicate towers induce a vicarious sort of thrill. Two gigantic biophilic figures mimic each other in a game of suggested motion. With balconies arranged in different orientations, their protruding, puzzle-like facades are both amusing and difficult to track. They seem almost to beg for reverse-engineering.
In 2004, the Seattle Central Library turned heads with its continuous skin that wrapped programmatic elements into an iconic, irregular whole. Two decades since and halfway around the world, OMA has employed a similar premise for the JOMOO Headquarters tower in Xiamen, a coastal city undergoing high-density urbanization in southeastern China. Yet where the acclaimed library in Seattle is transparent and wholly crystalline, the recently completed JOMOO building is denser, stiffer, with a disjunctive form. Balancing sculptural ambition with corporate restraint, its wrapper performs complexity with a straight face.
On September 12, the Facades+ conference series will be held in Chicago at the voco Chicago Downtown. The event offers a full day of programming developed in collaboration with SmithGroup principals Matt Dumich, Coty Sandberg, and Jason Smith.
The Miller Hull Partnership designed the new U.S. Consulate General in Guadalajara, Mexico. The brief called for a ground-up structure to support American diplomacy while welcoming both Mexican and U.S. citizens in the state of Jalisco. The building’s facade is particularly striking, clad in a curtain wall of proprietary ballistic glass that invites employees and visitors to gaze out at the picturesque trees. Above, a steel canopy shades the entire complex, referencing the vernacular of the palapa.
This fall, AN’s Facades+ conference series will take place in five North American cities. In each city attendees will have the opportunity to tune into presentations on facade design for a range of building typologies from airports to retail shops to commercial developments, among other roundtable discussions and talks. This year marks the event’s 13th anniversary.
