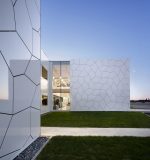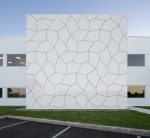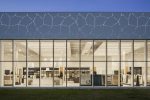High-end ceramic retailer Centura, based in Toronto, opened a new showroom and warehouse on the outskirts of Quebec City in May 2019. Located in a 45,000-square-foot former printing house, the goal for the retailer was to realign the design of the utilitarian structure to one in keeping with the showroom’s inventory of ceramic tiles and cladding. To this end, Centura tapped Quebec City-based architecture firm Coarchitecture, which developed a striking reskin consisting of a custom-designed porcelain veneer backlit with a venous mesh of LED lighting.
The project is located in an industrial park bisected and circumscribed by highways, and, as you would expect from that setting, has a horizontal massing with an unvarnished rectangular form. However, the stark setting provides an ample opportunity to show off the aesthetic qualities of ceramic cladding, all visible to drivers whizzing by on the Autoroute Felix-Leclerc.
According to Cesar Herrera, senior principal at Coarchitetecture, the choice to collaborate with Italian tile and porcelain slab manufacturer Florim resulted from their technical know-how and quality of their customized products. “We worked in close collaboration with their technical team to manage to build an innovative, aesthetic, and durable coating which highlighted the technical and appearance capabilities of Italian tiles,” said Herrera. “Florim allowed us to work with very large ceramic modules cut in a unique shape and with a technically well thought out hanging system that allowed us to demonstrate the technical and aesthetic capacities of ceramic as an exterior wall covering.
The design and arrangement of the tiles is intended to reflect the puzzle-like arrangement of ceramic crystals as seen under a microscope. Each tile measures approximately two-and-a-half feet by four feet, and fastened and glued to a secondary ventilated system, which is offset from the primary structure to allow for the insertion of backlighting.










