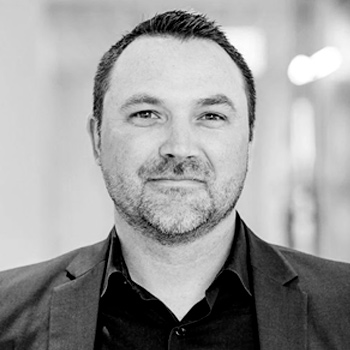Workshops
Workshops
Wednesday, September 21 - Thursday, September 22
Times in MDT
Pick sessions to match your interests and earn up to 3 AIA HSW LU.
8:45 - 9:00 AM
9:00 - 9:05 AM
TRACK AWorkshopsPRESENTED BY 
9:05 - 10:05 AM
Credit type: 1.0 AIA HSW
Provider: STI Firestop
This course provides an update on the advancements in perimeter fire containment systems for galvanized backpan assemblies. The value of understanding the performance of galvanized backpan assemblies in today’s ever changing complex designs cannot be overstated. By identifying the unique challenges that these assemblies present in the design phase, you can eliminate costly changes, delays, and compromised life safety requirements prior to construction.
Learning Objectives
- Define the role and value of perimeter fire containment systems in today’s ever changing and complex galvanized backpan assembly designs.
- Identify the code requirements for perimeter fire protection.
- Describe how galvanized backpan assemblies perform per ASTM E 2307 testing and the importance of independent third-party testing for perimeter fire containment systems.
- Recognize the complexity of aluminum framed galvanized backpan designs and how to address them
10:05-11:05 AM
Frustrated by loops of rework and wasted time, Perkins & Will envisioned a more collaborative and dynamic feasibility review process for its fabrication and construction partners. A process that would allow more design time and speed up decision. Working with like minded leaders at fabrication partner at Zahner, the two firms invented a shared workspace and feasibility model that produces higher design fidelity, shorter delivery schedules, and more joyful clients and communities. Learn more about this process and how it can be adapted for your work and how process improvements like this can be implemented between many partners for faster, better collaborations.
Learning Objectives
Discuss the difficulties and roadblocks to faster, higher fidelity collaboration between design, fabrication, and construction.
Review a collaboration process between two or more firms using this model
Learn how Apply process improvements to your own firms
11:05 AM - 12:05 PM
TRACK BWorkshopsPRESENTED BY 
9:05 - 10:05 AM
Credit type: 1.0 AIA HSW
Provider: Kalwall
Topics discussed include daylighting strategies available through the integration of structural sandwich panels, energy conservation, enhancements, options, form and aesthetics. The many benefits to health, productivity, safety and sustainable design will be discussed, as well as specialty applications including explosion venting, blast resistance, OSHA fall through protection and hurricane resistance.
Prerequisite Knowledge:
Basic understanding of daylighting applications in walls, windows, skylights and canopies.
Learning Objectives
- Effective and versatile Daylighting strategies and techniques.
- Special performance options and benefits.
- Applications for sustainable design.
- Diffused daylighting for security, health and safety and inviting interior spaces.
10:05 - 11:05 AM
With energy codes driving towards lower carbon and increasing pressures for fast and simple installation, the growing crop of mass timber structures popping up across the US are increasingly being clad with mega panelized façade systems seeking to incorporate high levels of thermal control, low embodied carbon, and fast speed of installation. Manufacturers are quickly evolving to lessons learned and further seek to push towards dry-jointed systems to maximize reliability. In this ever evolving landscape, workshop participants will learn how to de-risk innovative façade projects incorporating mass timber on mid- and high-rise projects. We will use real world case studies to break down the specific components and challenges, show you how the industry is addressing them, and how you can gain the knowledge you need to get your next mass timber project to the finish line. Bring your own projects and challenges and let’s roll up our sleeves together!
11:05 AM - 12:05 PM
Projects within the Healthcare sector are growing in scale, budget and complexity and the
transformation of existing buildings particularly, requires novel design visions and collaboration
between the design team and construction team. Through the lens of a dramatic transformation of a
large healthcare facility, workshop attendees will get insight into how the creative revitalization could
be achieved in these complex projects. The design and construction team will describe their
envelope design strategies, structural solutions, sustainability approach and construction challenges
that the team was able to overcome in the rejuvenation of an aging 1970’s medical office building.
Learning Objectives:
- Describe the innovative envelope design strategies that could be implemented in the
transformation of deteriorating existing buildings - Structural design solutions for exterior upgrade of concrete structures with post tensions slabs.
- Sustainable design strategies for a new façade on an existing building to meet energy efficiency
- Best construction practices and lessons learned re-skinning an existing and occupied medical
- Implementation of Lean culture while performing heavy renovation work on an occupied healthcare campus.
codes
facility from the 1970’s.



