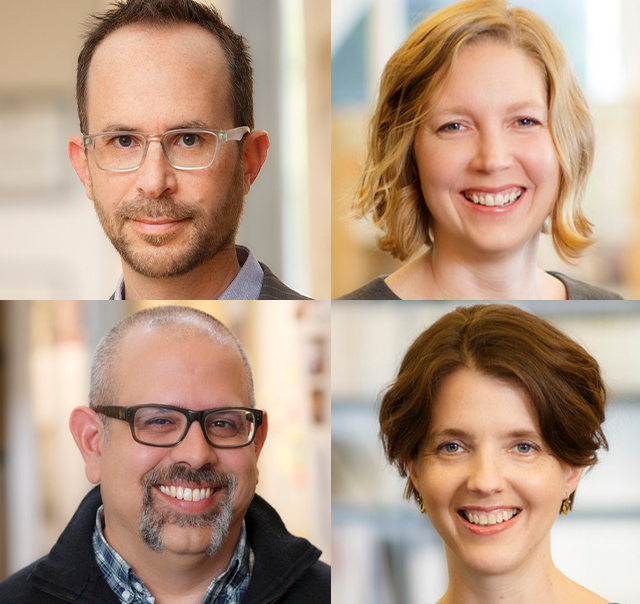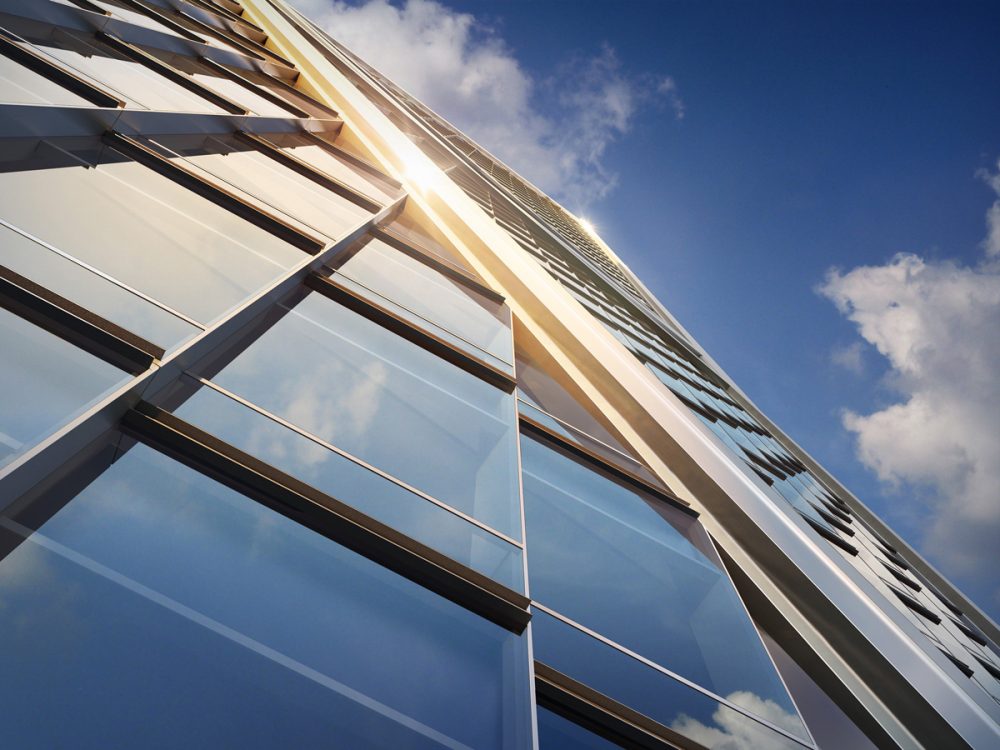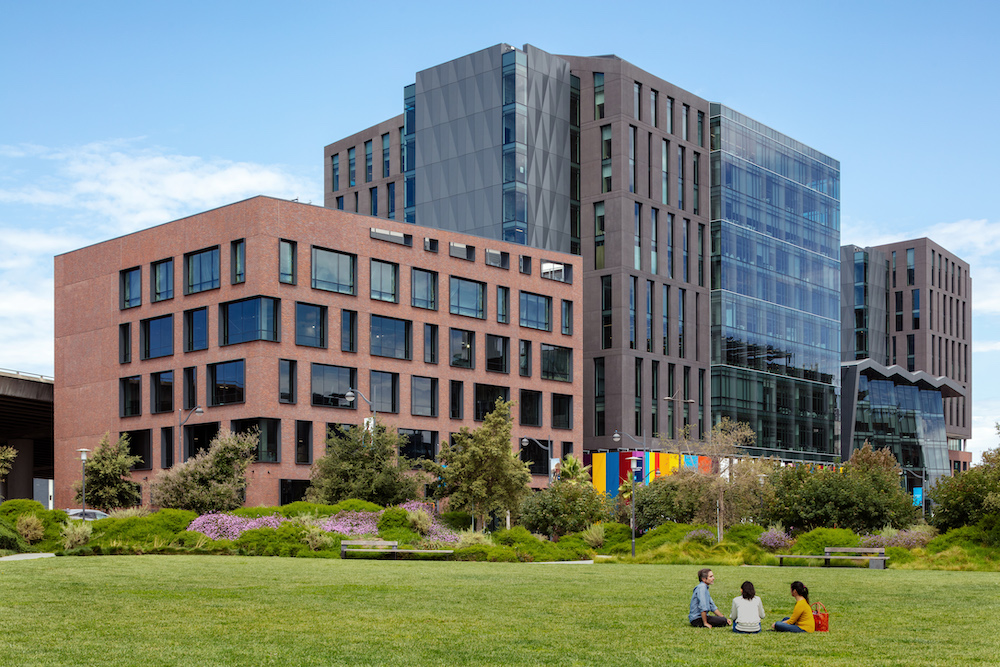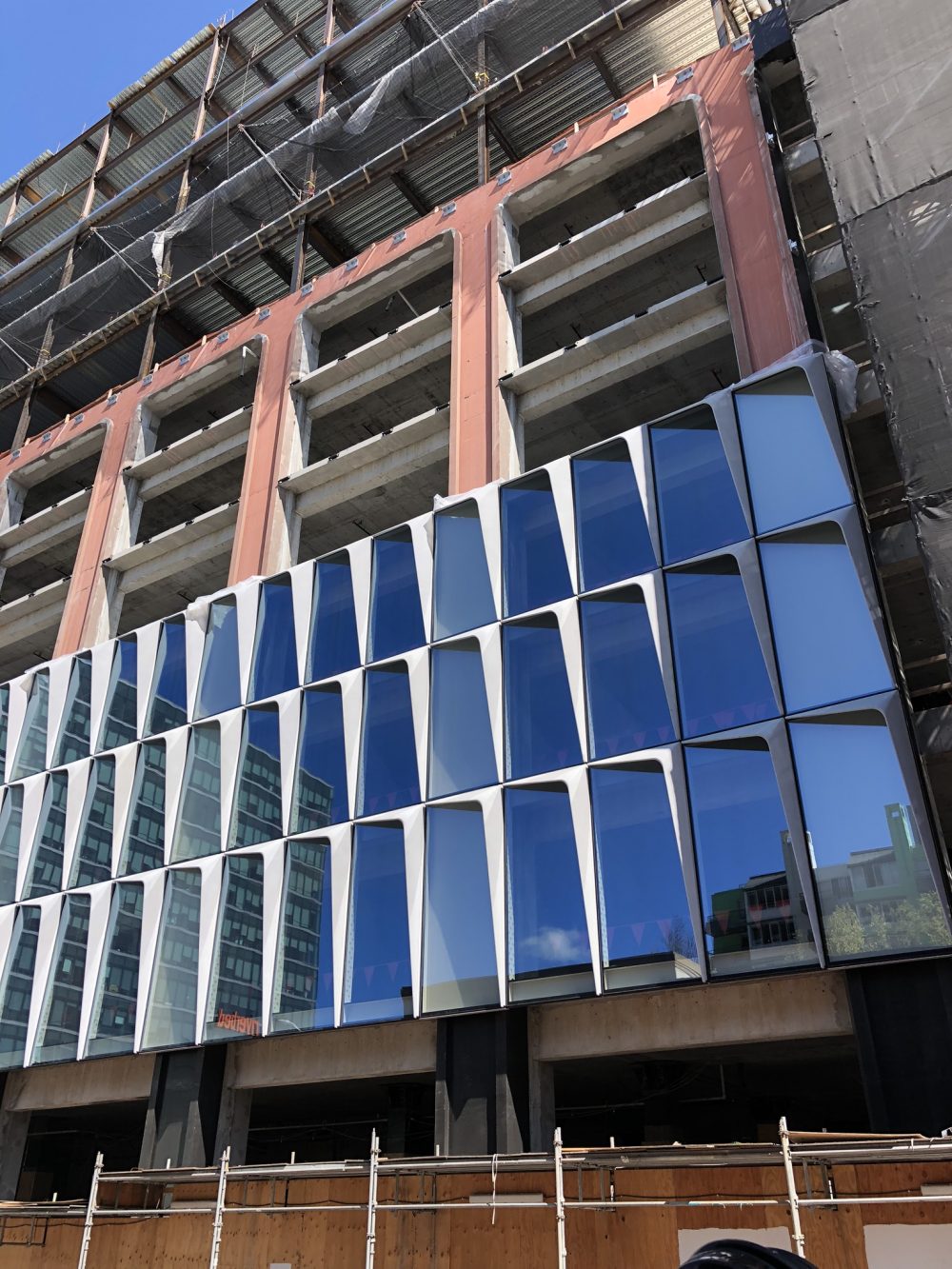
On January 31, The Architect’s Newspaper’s Facades+ conference series is returning to San Francisco. The conference co-chair is EHDD, a Bay Area firm with particular expertise in sustainable design. The morning is split into three panels discussing the resilient design features of 181 Fremont and The Exchange; the complex facade assemblies of Mira Tower and 950 Market Street; and the refurbishment of the historic Pacific Gas & Electric along with the building reuse of 633 Folsom.
Participating firms include Atelier Ten, Handel Architects, Heintges, Heller Manus Architects, Gensler, RCH, Studio Gang, SGH, The Swig Company, and WJE.
In this interview with The Architect’s Newspaper EHDD principal Brad Jacobson, associate principal Lynne Riesselman, associate Ivan Chabra, and senior associate Katherine Miller discuss the curation of the morning symposium as well as their present body of work.

AN: San Francisco, and the Bay Area as a whole, is undergoing a tremendous phase of growth and development. What opportunities and challenges does that present for AEC practitioners, and how is EHDD addressing them?
Brad Jacobson: Economies go in cycles, and we have been riding a long wave. These times of optimism are opportunities to explore innovative solutions to some of our toughest problems. Here in the Bay Area, these range from climate change, to housing affordability, to enriching public discourse. We’ve been finding success, for example, designing with Mass Timber as an alternative to concrete and steel. It radically reduces embodied carbon emissions while resulting in an aesthetically higher quality product that also allows for prefabrication and streamlined construction processes.
The tremendous amount of construction we are seeing bakes in our city’s fabric for decades, if not centuries, both in terms of identity and performance. Key efforts, such as building electrification to wean ourselves off fossil fuels, are a priority as these decisions are difficult to undo. Nearly all of EHDD’s projects in design are all-electric, and we’ve been advocating with local municipalities considering electrification ordinances.
A core part of our mission as a design firm is enabling our clients to change the world for the better. For KQED, our new Headquarters design opens up the building to better engage and connect with the community. We need to redouble our efforts to support institutions like KQED who are helping keep our City open, democratic, and equitable at a time when the profit motive is so strong.

California is no stranger to natural disasters and is facing increasing strain from climate change. 181 Fremont is a model of earthquake resiliency and The Exchange for a large-scale demonstration of LEED qualification. From your perspective, what lessons can be learned from these two case studies and which recent projects by EHDD demonstrate the firm’s commitment to resilient design?
Lynn Rieselman: Resiliency is such a complex topic. By examining these projects in juxtaposition, we identify how they show leadership in two distinct aspects of resilient design.
Sustainability is one cornerstone of resilience: the more effective we are, collectively from a sustainability standpoint, the less our resilience will be tested in the long run. Despite being a speculative office building, and over 700,000 square feet, the Exchange was designed to achieve dual LEED Platinum and Well Certification. It’s an excellent example for the commercial development sector that sustainable design can and should be pursued at every scale.
In contrast, the design of 181 Fremont exemplifies excellent resilience against known threats. The project is designed above and beyond code with the intention that it would stay operational after a major seismic event, a plan that is proudly expressed through its triangulated exoskeleton. This strategy protects the investment made in the building, and creates the potential for the project to act as a resource for its community by providing shelter to others in the event of a major regional disruption.
The third prong of resilience that we must consider as a design community is speculative resilience, or how our designs will address threats that emerge as the effects of climate change become more tangible. At EHDD, we regularly work on the waterfront, leading us to consider the more pessimistic predictions around sea-level rise. For example, our recent project concept for the National Aquarium of New Zealand identified a multi-faceted resilience strategy, including: a visitor level raised above a worst-case 100-year storm surge, a water-tight basement with sealed penetrations, elevated mission-critical equipment, and a site design that restores native marsh and dune ecology to channel flooding from the building. The design is also intended to exceed seismic codes and has an envelope that incorporates passive design strategies, so the building remains occupiable and comfortable in the event of power loss.

MIRA Tower and 950 Market Street demonstrate a spate of new San Francisco developments pushing the envelope in terms of facade cladding and assembly. What do you hope will be the main takeaways from “Twists and Stacks: Assembly Innovations?”
Ivan Chabra: As Brad mentioned, this phase of rapid growth will set the trajectory for the character of our city and region for many years. In addition to making sure we are addressing pressing environmental and social issues, this is a unique opportunity to explore the potential of architectural expression. Both of these new buildings depart from the Miesian paradigm of shear glass curtain walls, taking advantage of the three-dimensional opportunities of facade design and fabrication. Utilizing repetition and variation to create complex geometries, these additions to the San Francisco streetscape and skyline add texture and dynamism to the city without resorting to historicism or purely sculptural form-making.
These two projects do so with very different techniques, from the materials that are used to the level and scale of prefabrication (and how that affected the erection process), to the hidden elements and details that make these complex geometries possible. I hope that we gain insight into these differences and an understanding of the parameters of cost, schedule, character, and performance which drove these decisions.

It is safe to say that preservation and building reuse are essential to responsible urban growth; Pacific Gas & Electric and 633 Folsom are two sides of the same coin on this subject. How will the audience benefit from the juxtaposition of the two case studies and which facade strategies to be presented are you most curious about.
Katherine Miller: Reuse of existing buildings is absolutely essential to responsible growth. From a carbon reduction perspective, retrofits have a huge advantage over new construction. New buildings, even buildings that are 30% more efficient than average existing buildings, can take decades to pay back the emissions generated from their construction. If we are going to meet the goals set by the Paris Agreement and the State of California – to achieve carbon neutrality by 2050 – we need to turn our attention to upgrading our existing building stock. We aren’t going to get there only by building new, energy-efficient structures. Most of the buildings that exist today will still exist in 2050, and this is especially true in a heavily built-up and historic city like San Francisco.
The two projects in this panel represent opposite ends of the building re-use spectrum. The 215 Market Street project is a historic restoration and refurbishment of a landmarked 1924 terra-cotta and wood window facade, while 633 Folsom is a transformative re-clad and expansion of a 1966 building. I’m looking forward to hearing about the process that led to the decision to re-use and invest in these existing structures rather than sell or re-build. I think it’s not a coincidence that both buildings have long-term owners with long-range views and a deep history in the City.
In terms of specific facade strategies, for 215 Market, I’m interested to hear how a small investigation into window leaks morphed into a full-fledged multi-phase refurbishment. For 633 Folsom, I’m interested to learn how the exterior’s transformation benefits the interior experience through improved daylighting and views.
Further information regarding Facades+ San Francisco can be found here.





