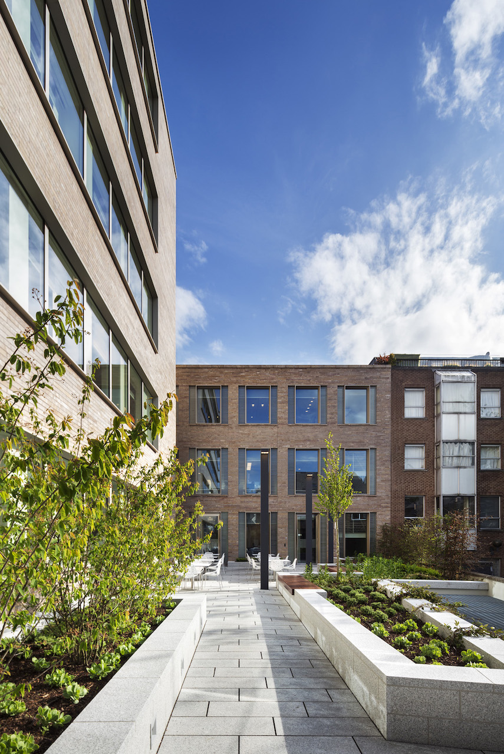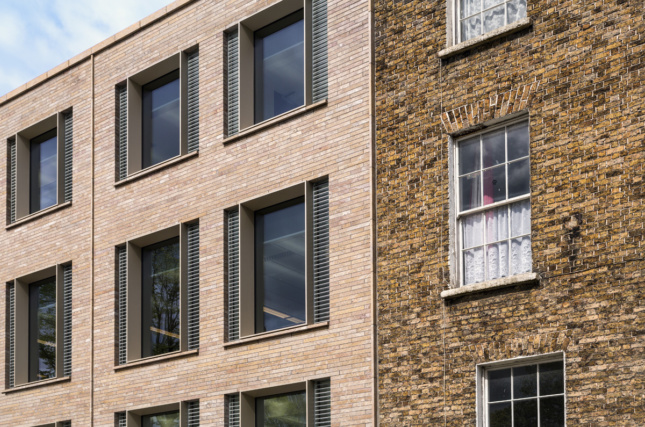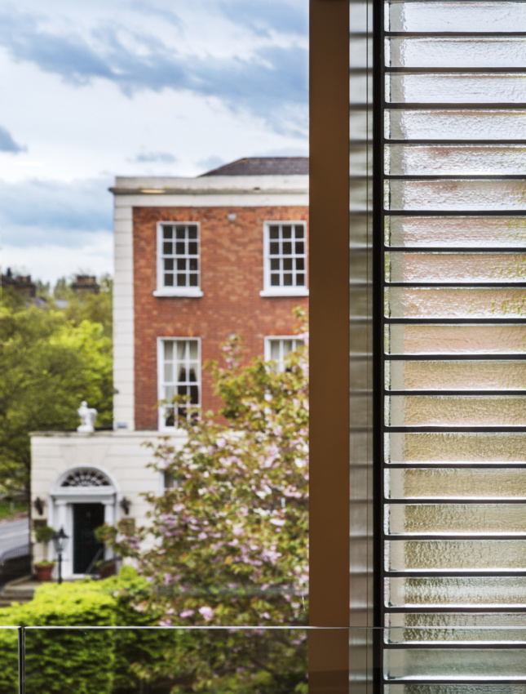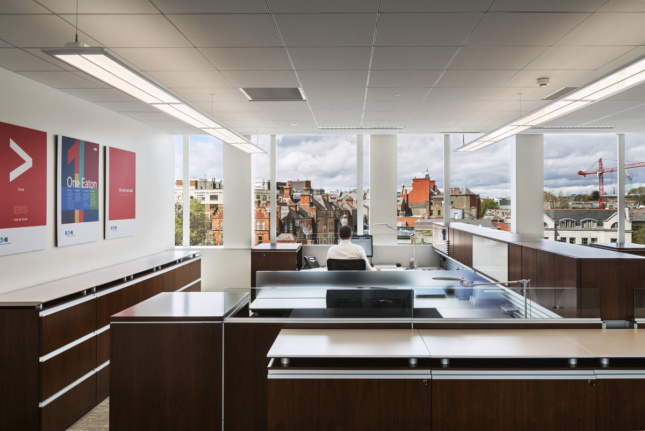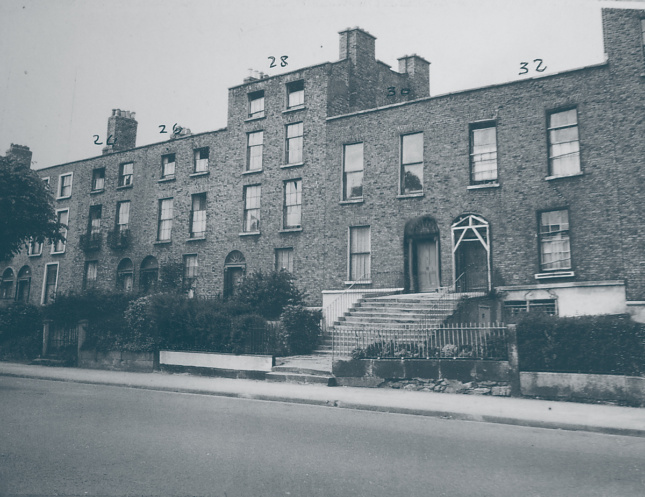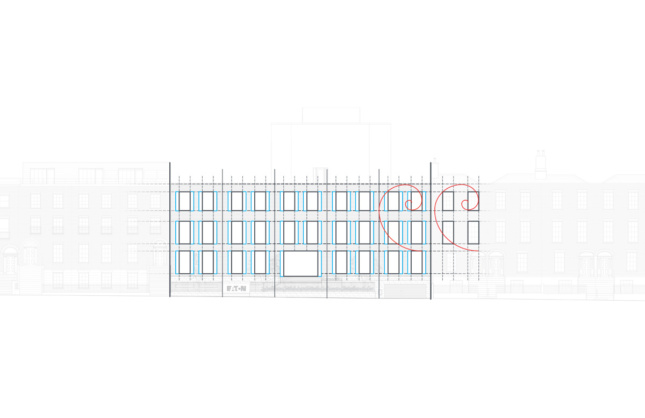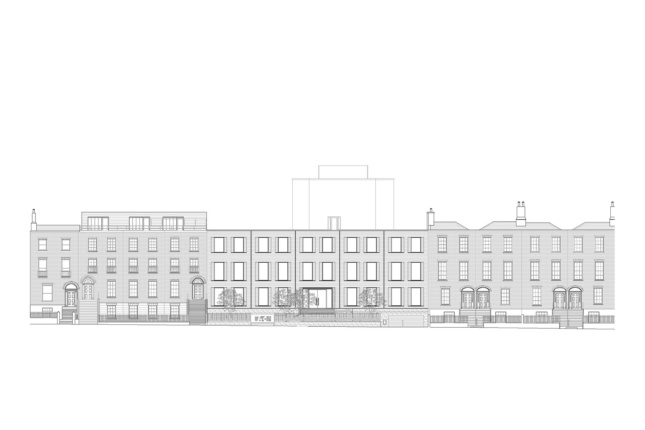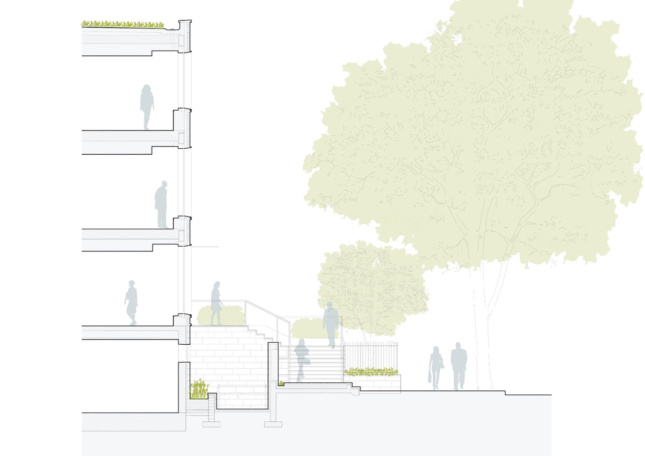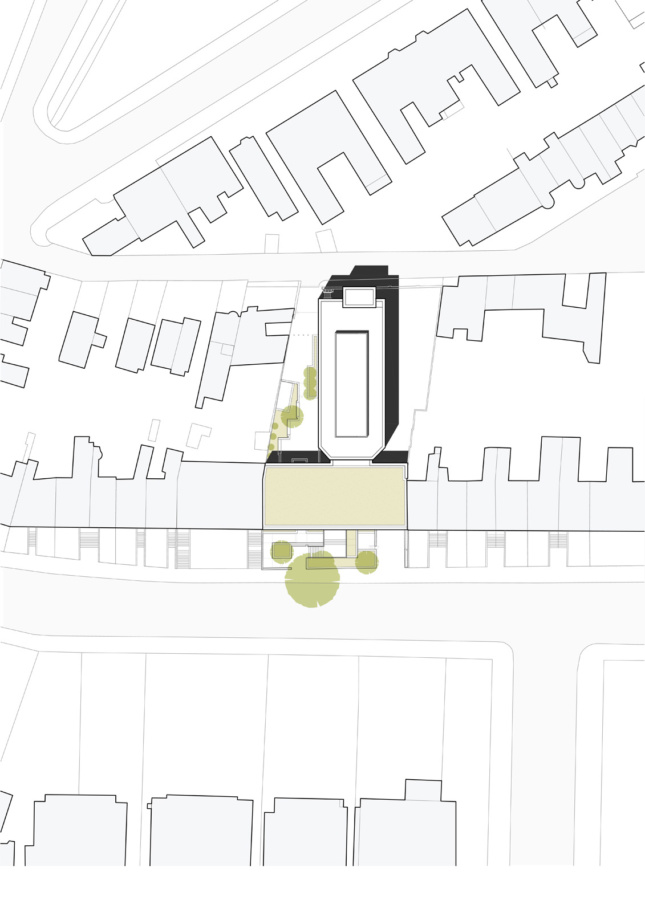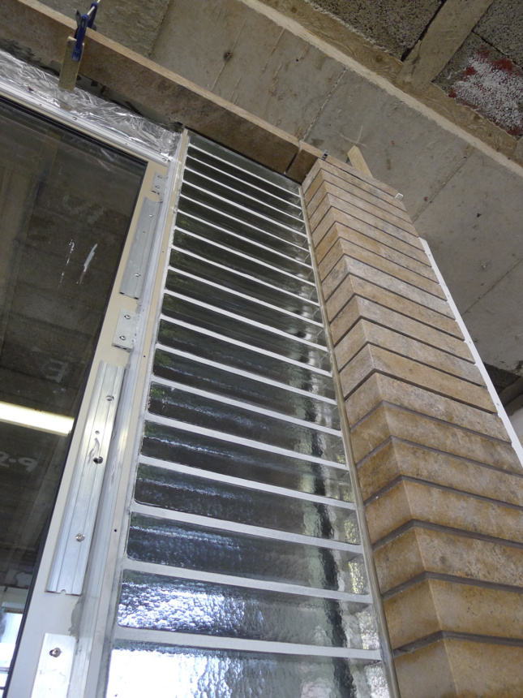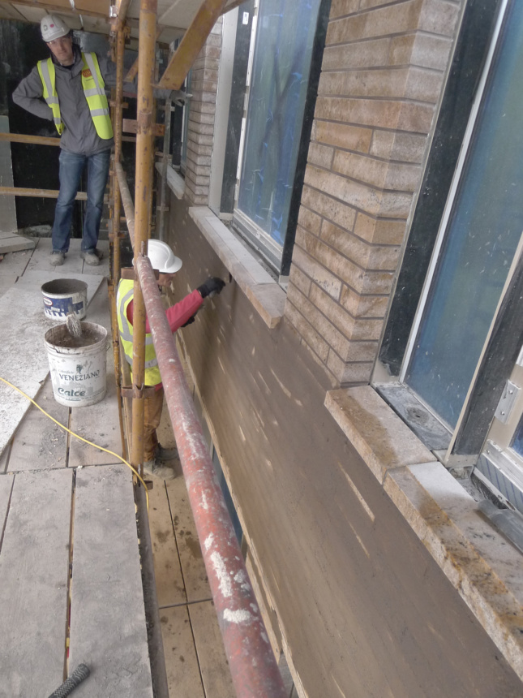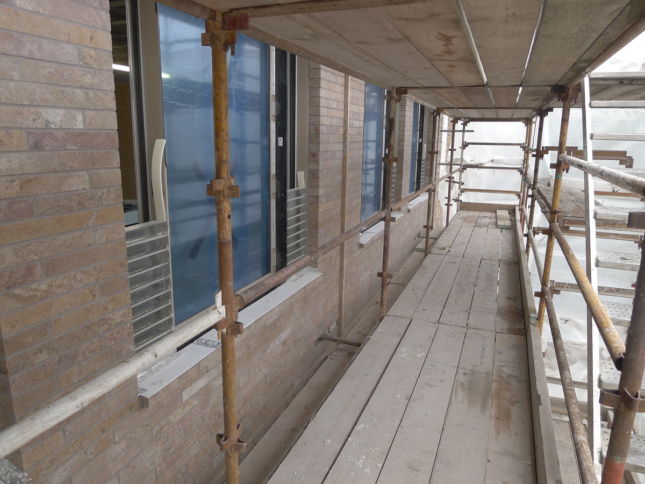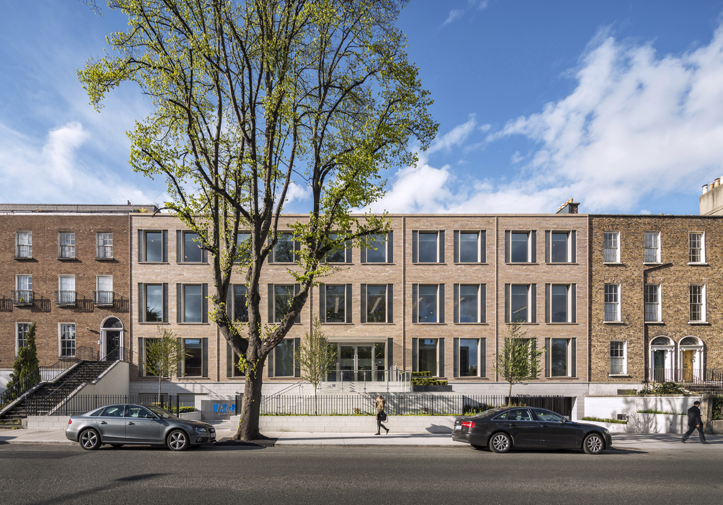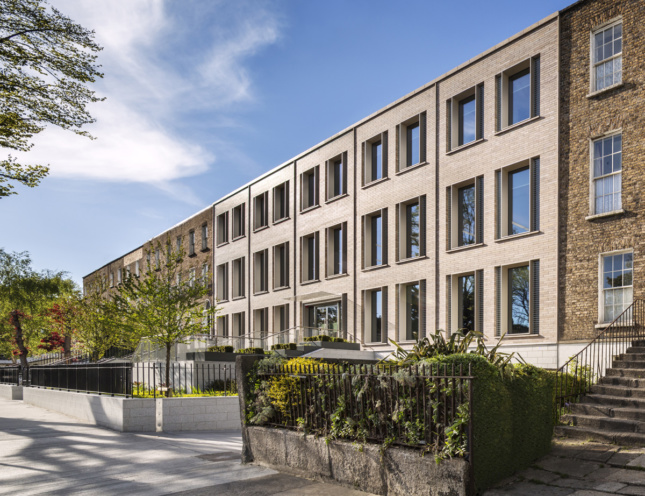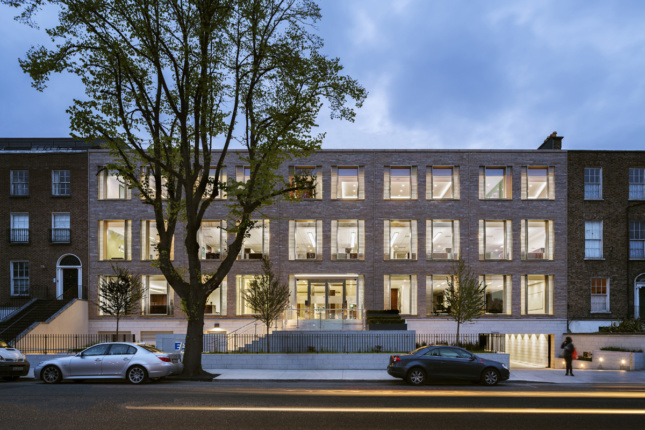Located in Dublin’s historic D4 district, Eaton House serves as Eaton Corporation’s new global headquarters. It is located in an early 19th-century Georgian neighborhood containing a mix of residences, small businesses, parks, and embassies. The project occupies the site of five original terrace houses dating to 1830. A new building replaced these houses in 1970 following their demolition.
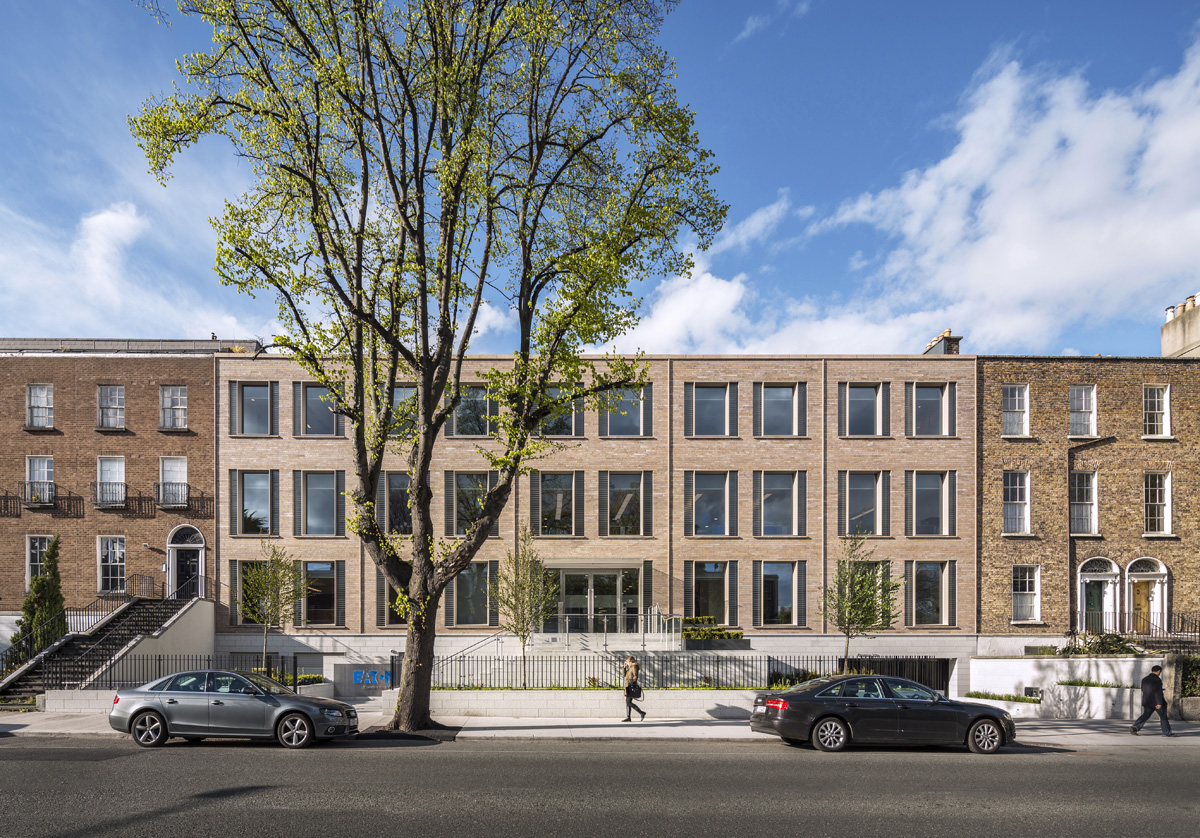
This project, led by Pickard Chilton, was an extensive reuse of the existing 33,000-square-foot concrete frame structure. The architects designed the building retrofit to be of its time while respectful of its historical context, re-envisioning the exterior enclosure in linear coursed stone, clear vision glass, and handmade cast glass bricks. “One of the most important aspects of the facade design process was that this did not replicate the historical context,” said William Chilton, principal at Pickard Chilton. “The city was a great partner in this effort.”
The architects worked with the neighborhood community and city regulatory agencies throughout the design process to deliver the project. This involved meeting with historic oversight committees very early on in the process before a design was ever proposed. In parallel to this effort, and continuing through the design phases, the architects set regular meetings with residents in the neighborhood. Chilton said these conversations produced a healthy dialogue with the community which helped to inform the design process. “This was a very intense regulatory process, but ultimately very satisfying. The embrace of this project by the community has been particularly gratifying.”
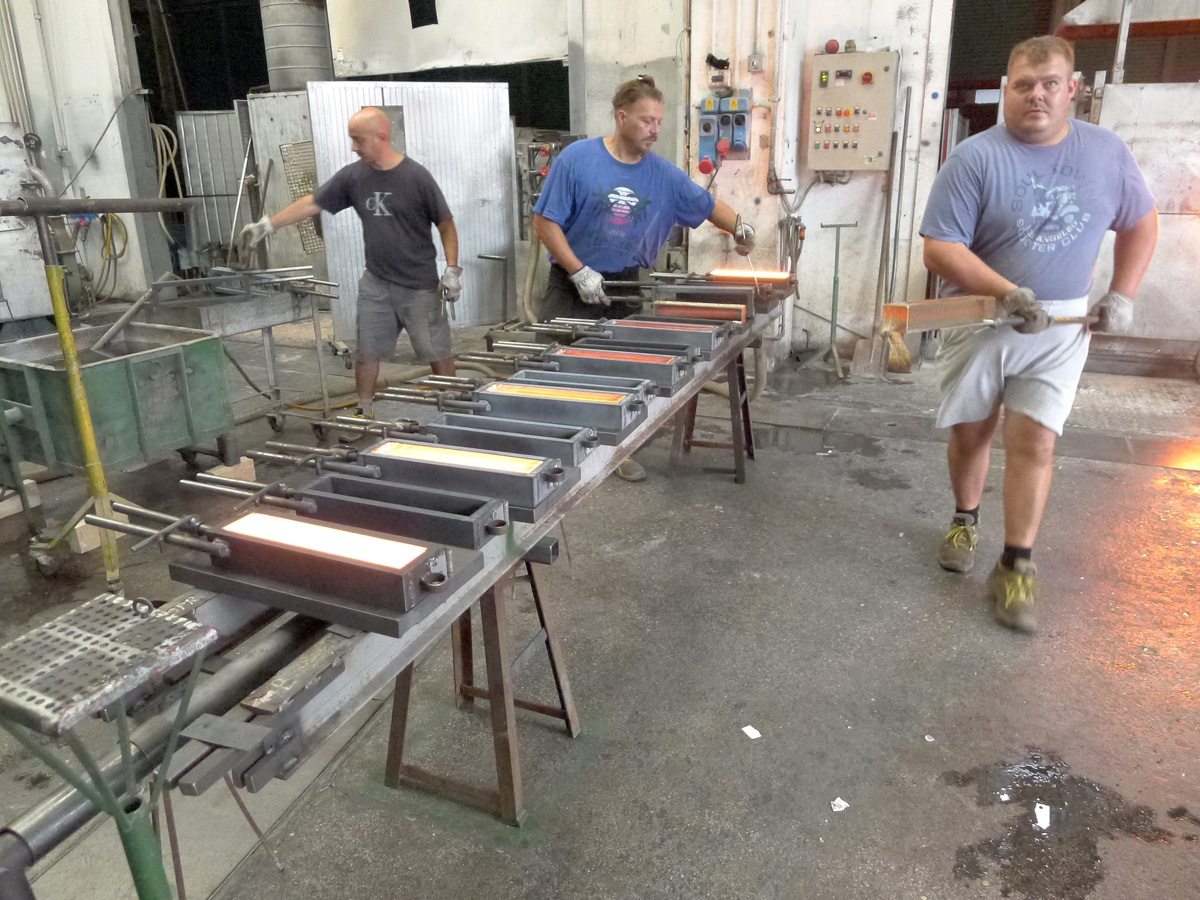
Once the overall design strategy was confirmed, the design process was executed very quickly over the course of a few months. An analysis of the original terrace houses revealed the facades were organized based on the golden rectangle. The composition of the new facade works within the constraints of the existing 1970’s concrete frame while reflecting the original 19th-century terrace houses in its organization, with clear glass openings recognizing the original golden rectangle proportions. The architects realized these openings would actually decrease the amount of daylight that had been admitted into the building.
To maintain their specific proportional composition, but introduce more daylight, the architects introduced cast glass into the facade composition after discovering the durable material was historically integrated into sidewalks in the neighborhood to admit daylight into basement spaces. The glass blocks were handmade to specific dimensions which coordinated with the proportions of the stone coursing dimensions so that mortar lines in the masonry facade would translate uninterrupted into the window composition. The effort led to a more open, productive work environment, improving daylight by 38 percent and helping the project to achieve a LEED-NC Gold rating.
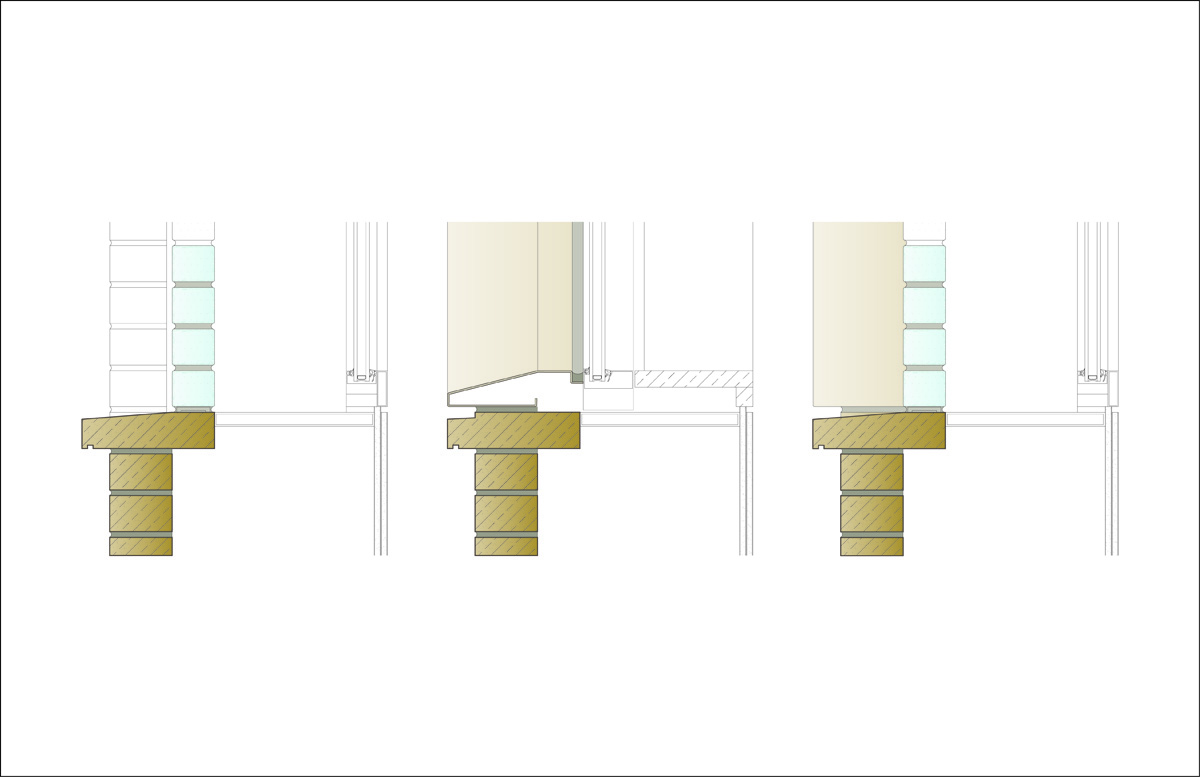
The cast glass bricks sit recessed within a secondary frame. Insulated glazing installed to the interior side of the cast glass to ensure thermal continuity without disrupting the unique hand-crafted aesthetic. The glass blocks are supported every few courses with horizontal metal rods. When looking from the interior, this tectonic assembly disappears. “An enormous amount of energy spent around the detailing to make this work,” said Ben Simmons, an associate at Pickard Chilton. “There wasn’t a precedent we could look towards.” MCA Architects collaborated closely with Pickard Chilton from the onset of the project to execute key exterior enclosure and glazing details like this.
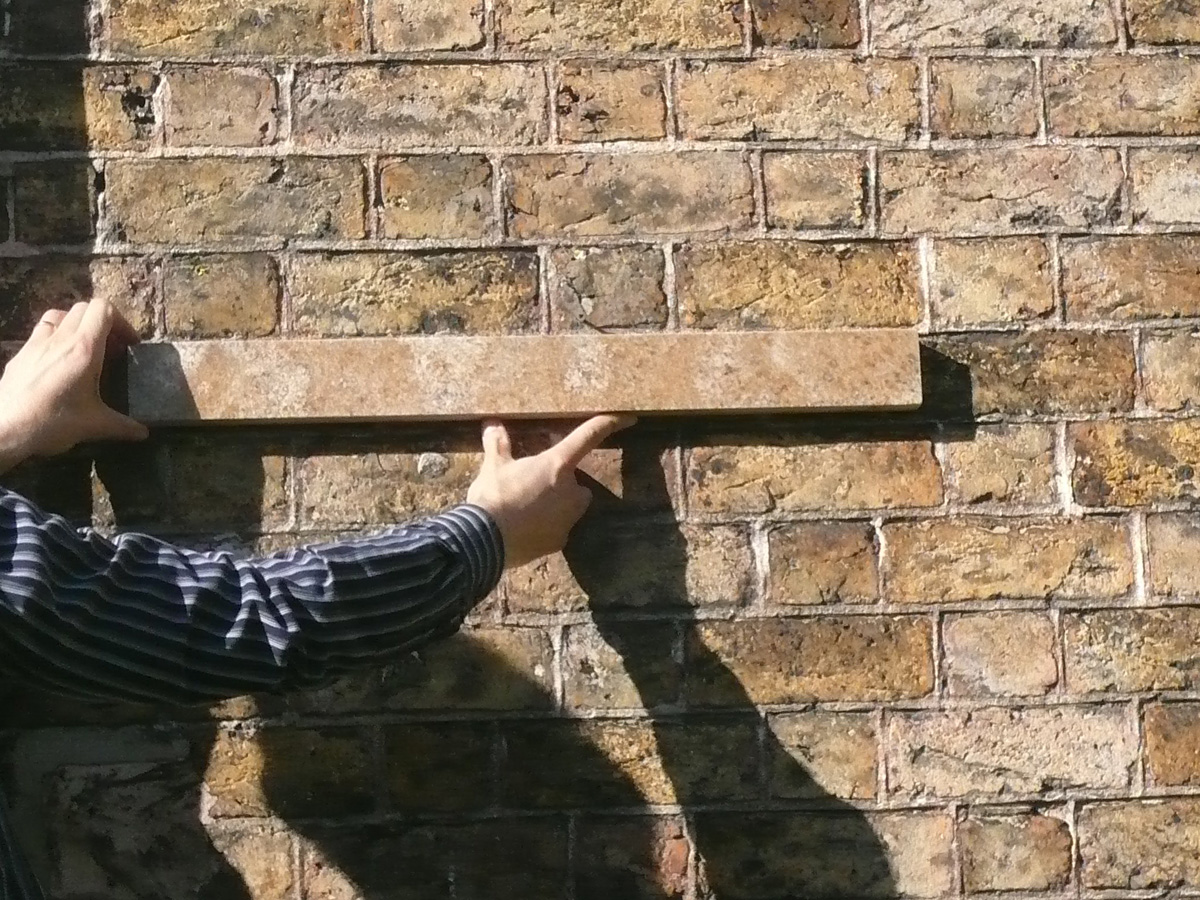
The materiality of the primary facade challenged conventional thinking about “historic” materials. After a mock-up comparing brick with a granite stone material, the architects convinced regulatory agencies and the owners to proceed with stone. In the spirit of the historically sensitive project, the installer worked closely with the architects on installation details focused on traditional hand-laid masonry construction craft. Metallic-coated aluminum “portal” frames offer a subtle luster to daylight reflecting off windows, adding a dynamic quality to the facade. This, paired with the sheen of a stone that resembles an iron spot brick, offers a facade that more dynamically responds throughout variable daylighting conditions.
Eaton House has been recognized with four AIA awards, including an inaugural award from AIA Europe. “The project was diminutive in size, but quite significant in terms of its impact,” said Chilton. “By doing this project, it really opened our eyes to the potential for this type of re-envisioning work. This was the smallest project we’ve ever done. It underscored our interest and commitment to seeking out projects of quality no matter the scale. If it’s an interesting design problem, and the client has aspirations of quality, then we are all in.”
