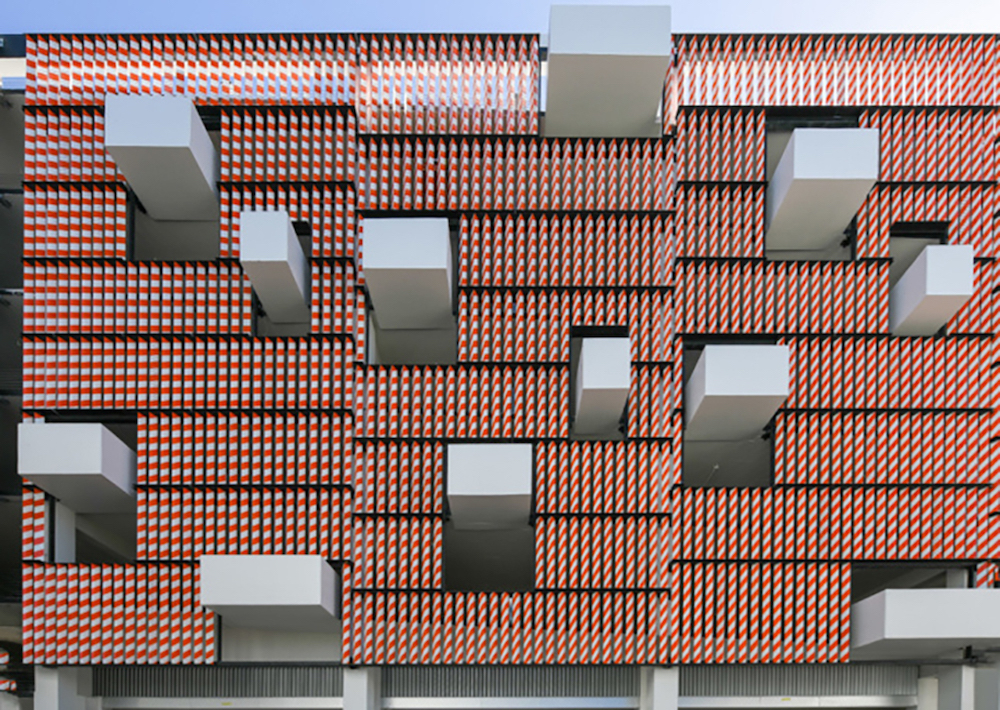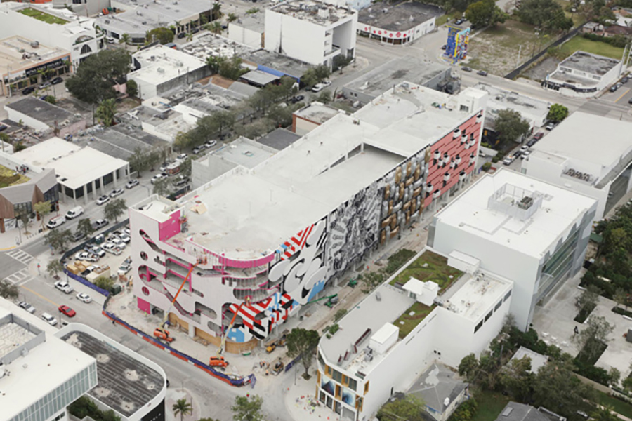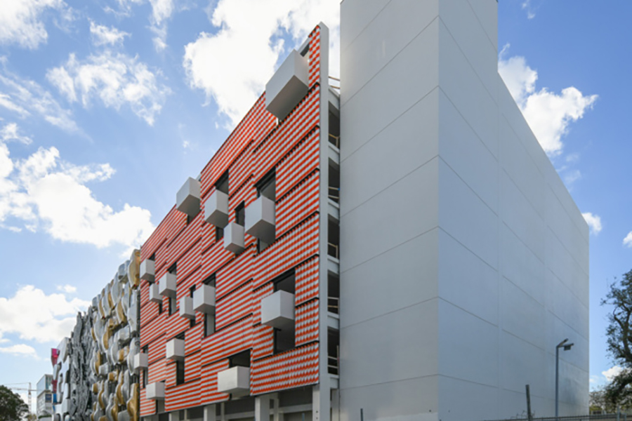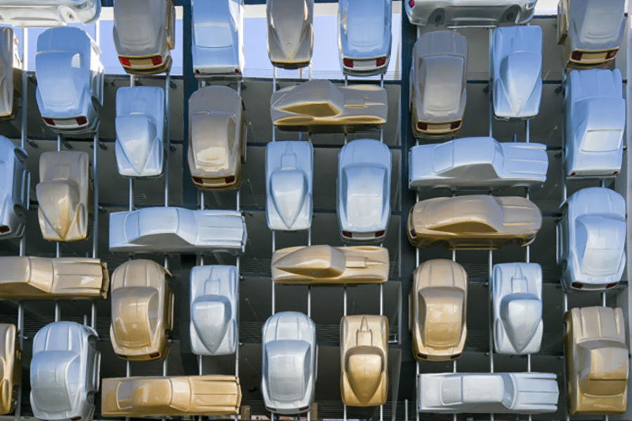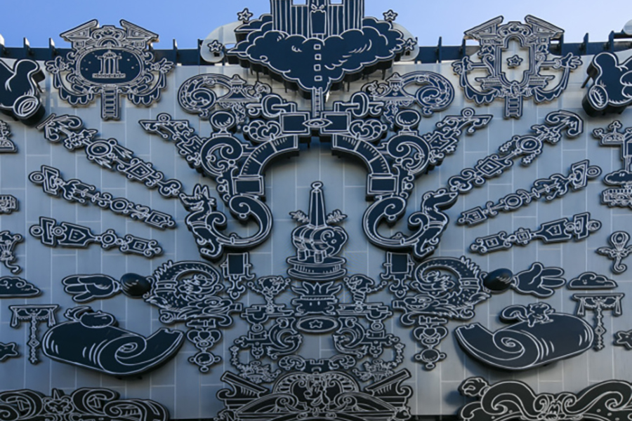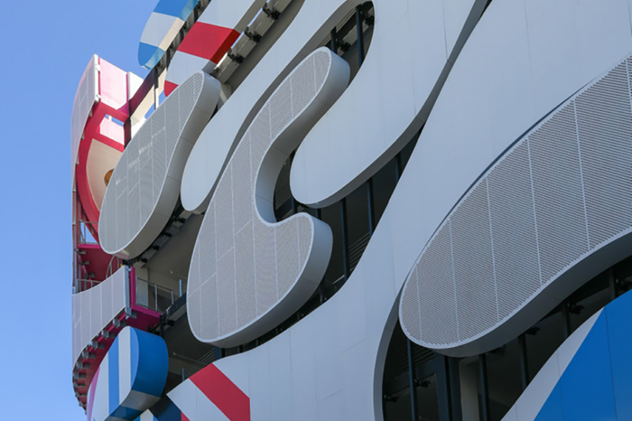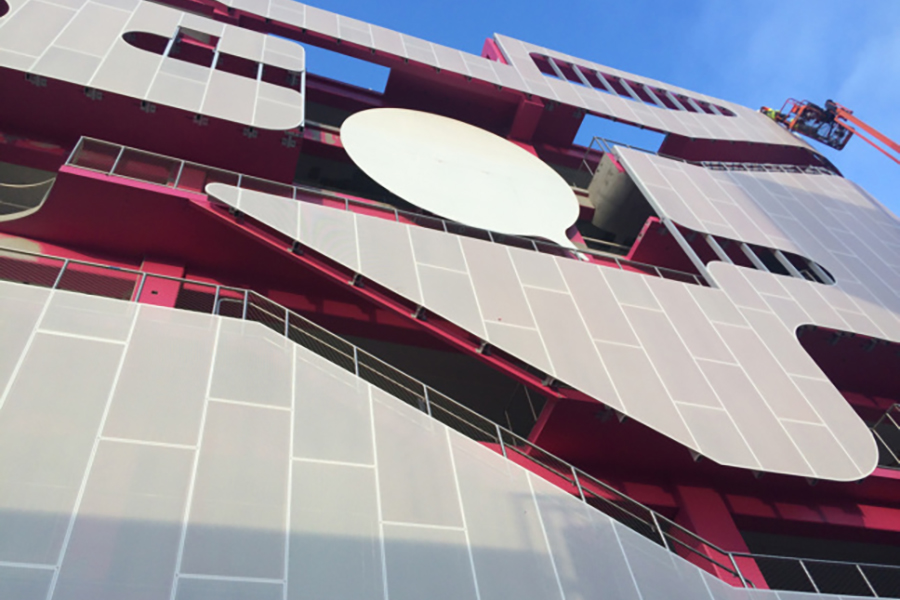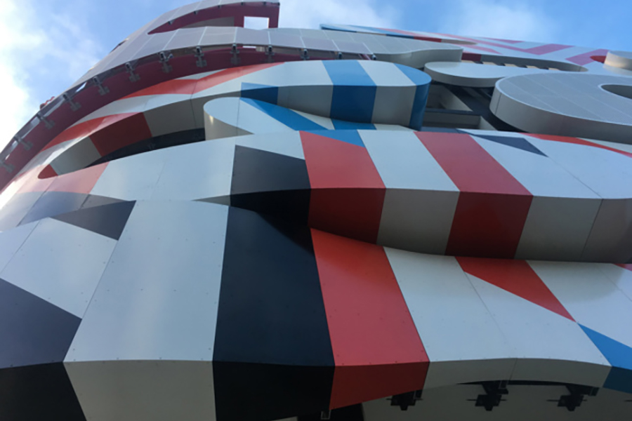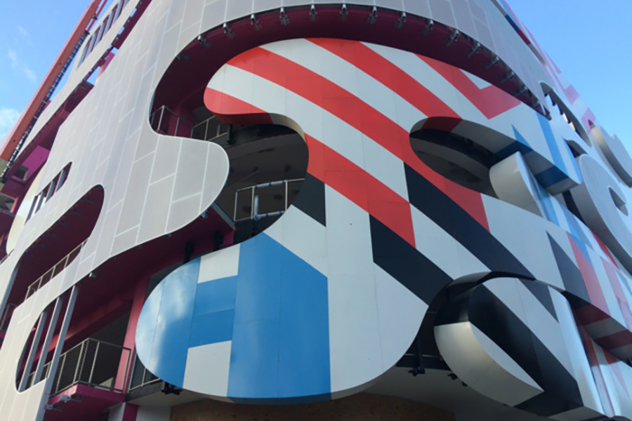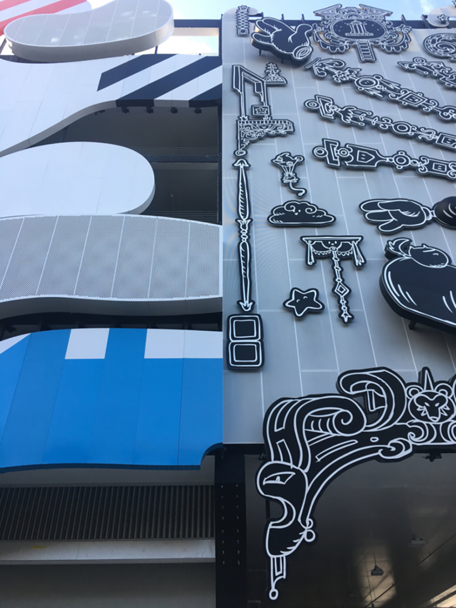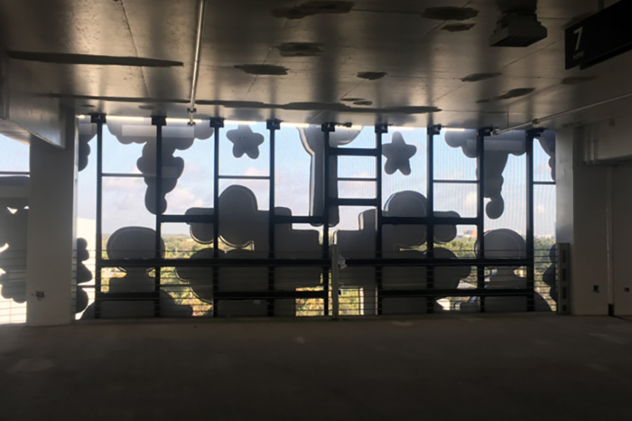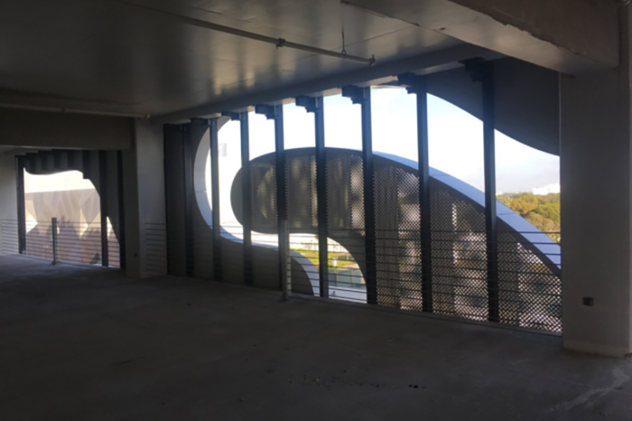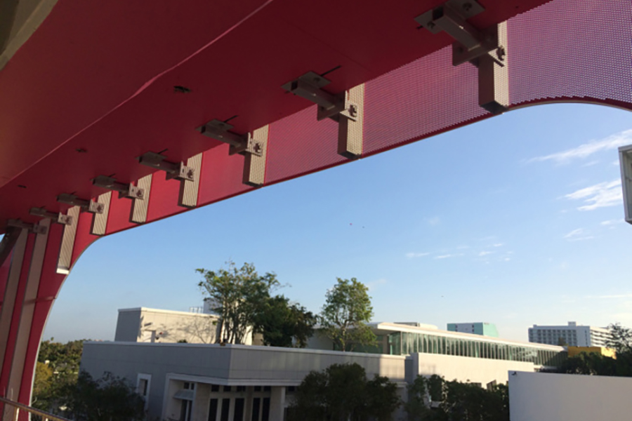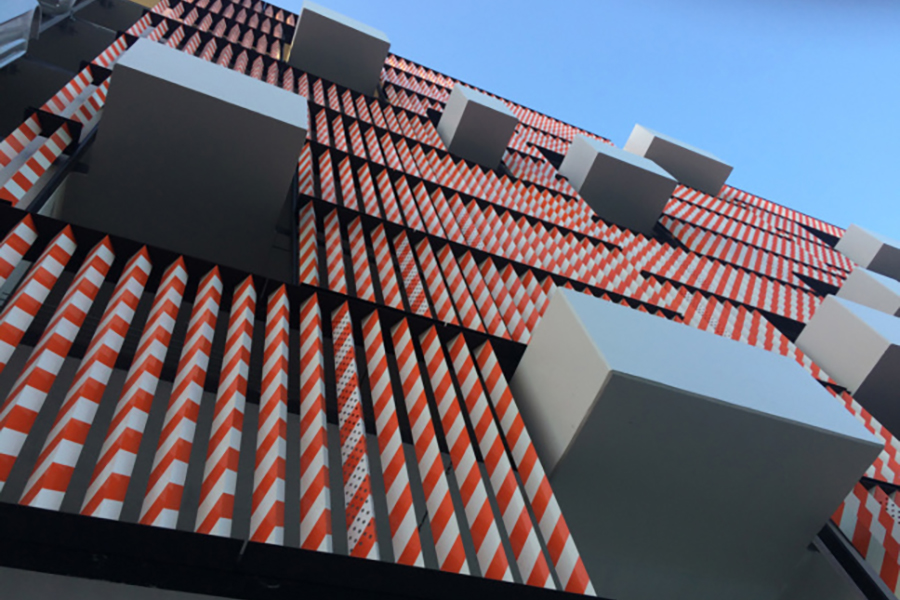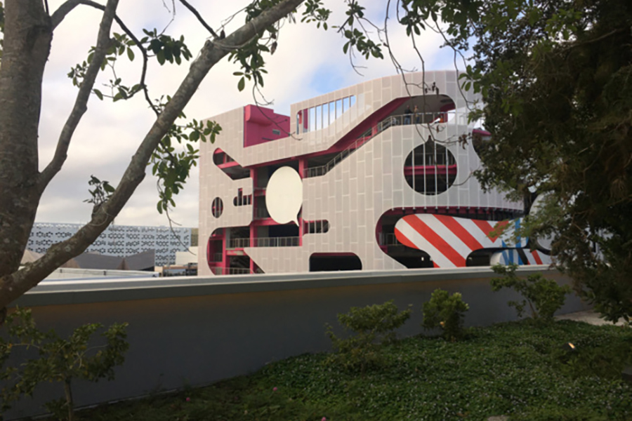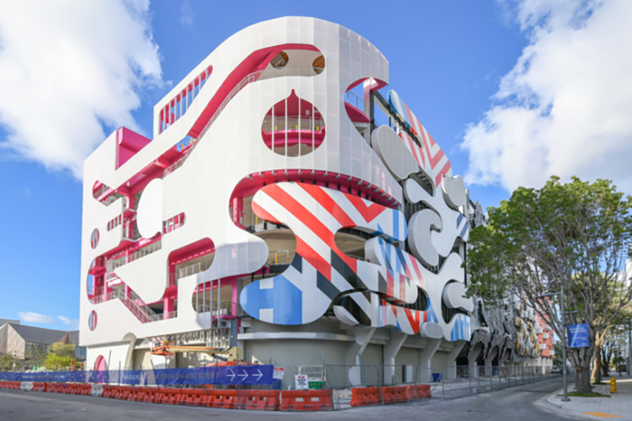Miami is perhaps the epicenter of architectural parking garage design, hosting work from Herzog & de Meuron, Frank Gehry, Enrique Norten, OMA, Arquitectonica, IwamotoScott, Leong Leong, John Baldessari, a scrapped Zaha Hadid proposal, and more. Adding to the mix is a seven-story mixed-use structure integrating retail with an 800-car capacity garage.
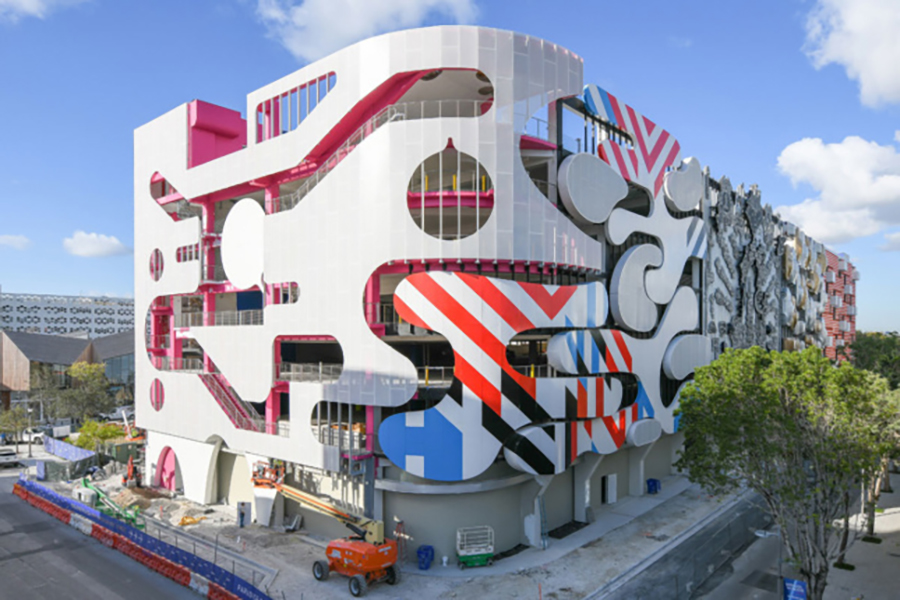
- Facade Manufacturer
Zahner (fabrication); Entech Innovative Engineering (molding and casting) - Architects
WORKac; J.MAYER.H; Nicolas Buffe; Clavel Arquitectos; K/R (Keenen/Riley); Tim Haahs (architect of record) - Facade Installer
KVC; Zahner - Facade Consultants
Zahner (Design Assist, Engineering) - Location
Miami, FL - Date of Completion
2016 - System
parking garage facade - Products
ZEPPS technology, Drop and Lock systems, and custom fabricated HDPE panels by Zahner
Coined “Museum Garage,” this project brings together five architectural teams to celebrate the Miami Design District’s inspired art, design and architecture scene, with a unique collaborative garage screening project. “The key was selecting architects who I believed actually could use their technical knowledge and experience in a very non-traditional way,” said Terrance Riley, a Miami-based architect and curator of the project. “It was key to select artists who could translate between working in 2-D to 3-D.”
Riley worked with WORKac, J. MAYER H., Clavel Arquitectos, Nicolas Buffe, and his own Keenen/Riley (K/R). Each architect submitted a developed design, then worked with the owner’s consultants and fabricators thereafter. There were no set budgets given to the designers at the outset. The owner obtained their own estimates as the project progressed.
Museum Garage is inspired by the “exquisite corpse” method, a Surrealist artist game which is a shared system of production. Riley said the only rule the five teams knew was that their facade had to go edge-to-edge with another. “In the concept phase, they were only given height restrictions and a depth requirement (not more than 4-feet).” After the concepts were selected from three requested schemes, actual dimensions and locations were assigned and designs naturally evolved through dialog with the architects.
Terrance Riley said the project offers a new model of development. “I remember a couple of instances here, developers hired different architects to design facades for the same building, as in Frankfurt on the Saalgasse. The goal was to achieve a picturesque townhouse row.” Riley added, “That was not our goal for Museum Garage. This was more like the La Strada Novissima at the Venice Biennale.”

From the architects:
- “Ant Farm” by WORKac celebrates social interaction, sustainability, art, music and landscape. In an ant colony-inspired structure, the public spaces and connecting circulation appear and disappear behind a perforated metal screen, resembling an ant farm of public activity while providing visual contrast, shade, and protection.
- “XOX (Hugs and Kisses)” by J.MAYER.H.: appears as gigantic interlocking puzzle pieces that nestle at the corner with the forms of WORKac’s façade. “XOX”‘s enigmatic forms, emblazoned with striping and bright colors, recall the aerodynamic forms of automotive design and appear to float above the sidewalk below. Smaller volumes, covered in metal screens project outward and are activated with embedded light at night.
- “Serious Play” by Nicolas Buffe: serves as the entrance and exit to the garage. It is constructed with a dark perforated metal backdrop. The façade features a variety of diverse 2D and 3D elements crafted from laser-cut metals and fiber resin plastic.
- “Urban Jam” by Clavel Arquitectos: draws from the rebirth of urban life in the Miami Design District – where old structures and discarded spaces have been revived by architectural and urban designs. Urban Jam suggests a similar “repurposing” of very familiar elements, using 45 gravity-defying car bodies rendered in metallic gold and silver.
- “Barricades” by K/R: inspired by Miami’s automotive landscape; particularly it’s ubiquitous orange- and white-striped traffic barriers. In this case, the faux-barriers are turned right side up and form a brightly colored screen. The façade has fifteen “windows” framed in mirror stainless steel, through which concrete planters pop out above the sidewalk.
