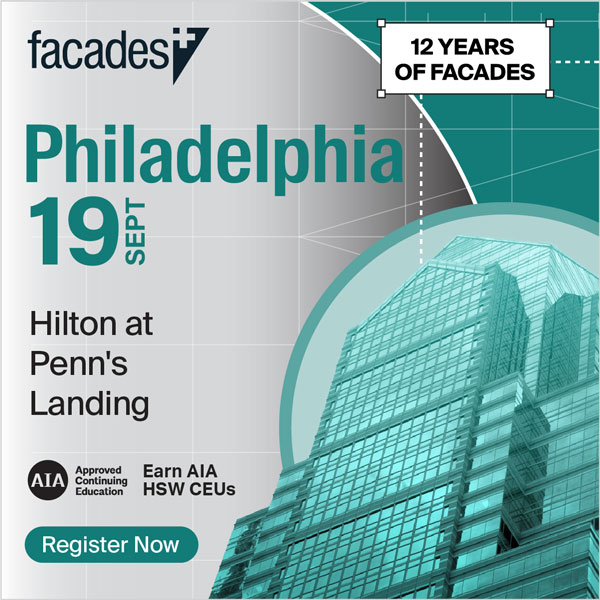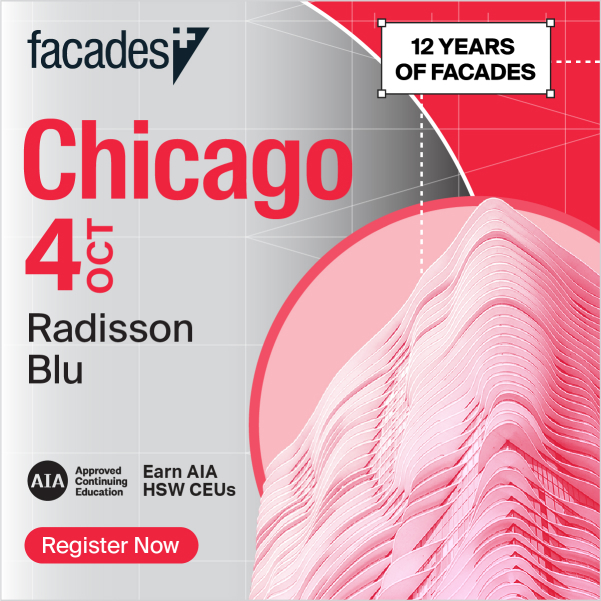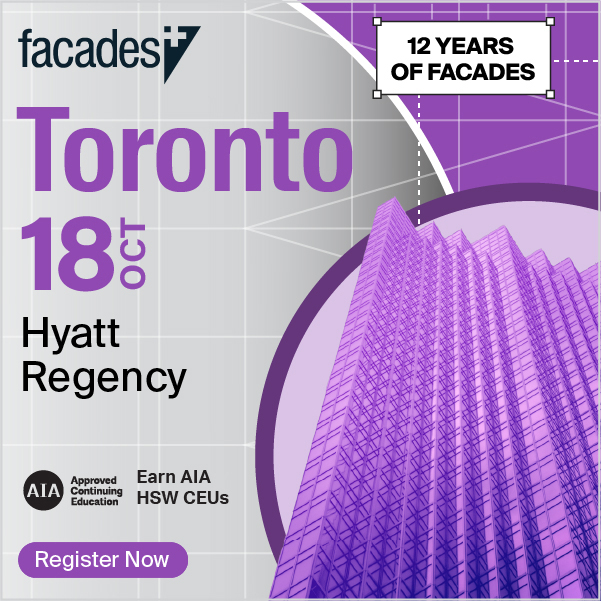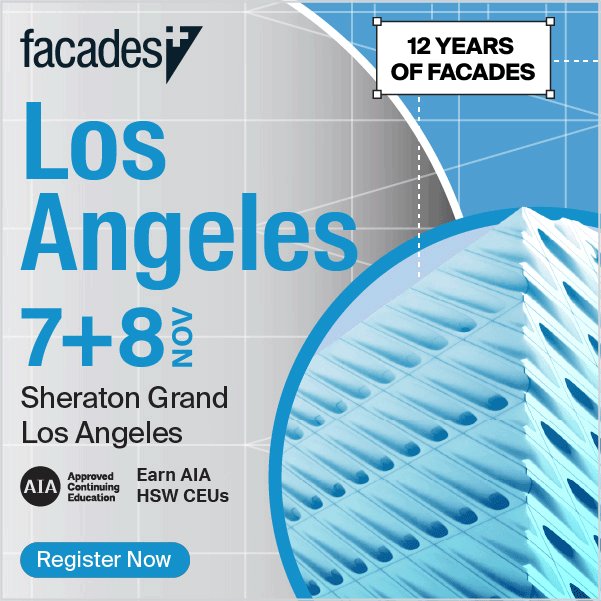Zurich-based Boltshauser Architekten turned to modernist influences when designing ETH Zurich’s GLC Research Building. The structure is located near the city center on the ETH’s main campus, which is anchored by a main Neoclassical building expanded with 20th-century additions. The GLC is part of the first phase of realizing a 2014 master plan, which reenvisioned the university district, developed by the canton, city, the ETH, and the University of Zurich.
Blotshauser was awarded the project following a 2010 competition, with the project to be built on the perimeter of the now former VAW Building, which was home to the Laboratory of Hydraulics, Hydrology and Glaciology. Demolition of the VAW Building began in 2015, and foundational work of the GLC Building began the following year and construction completed in October.

The post A facade influenced by modernism adds dimensionality to ETH Zurich’s campus appeared first on The Architect’s Newspaper.





