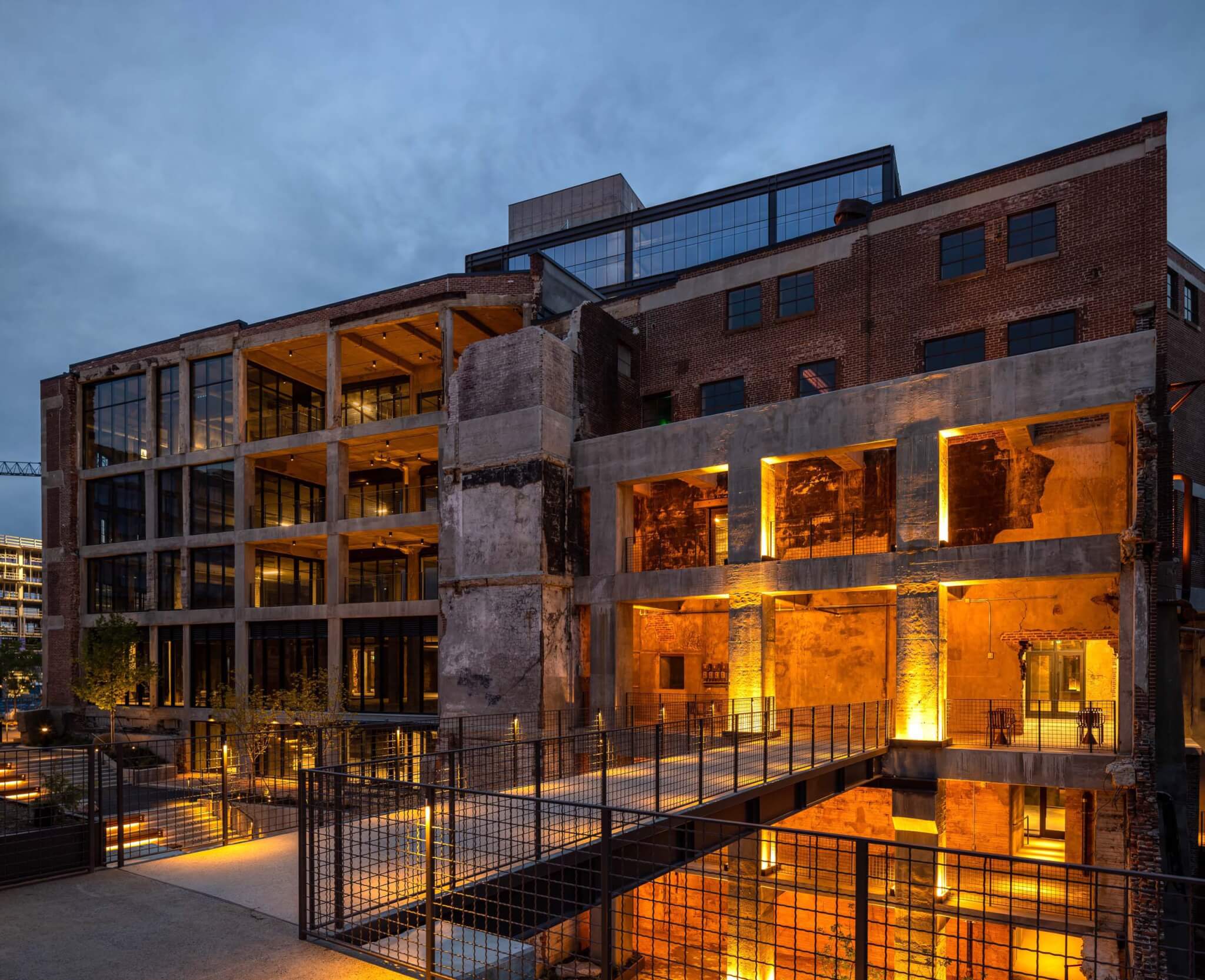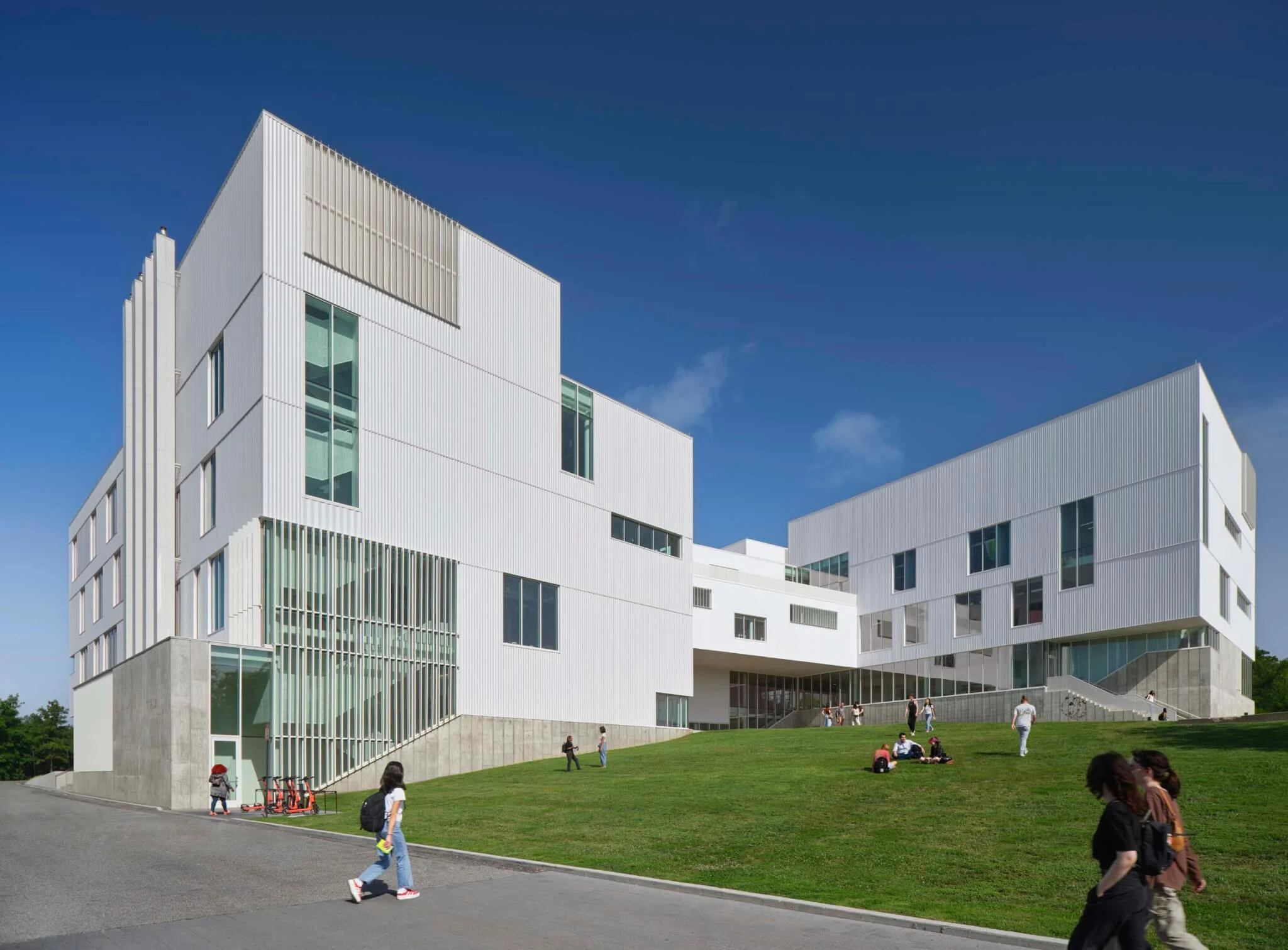-
S9 Architecture spotlights the raw materiality of industry in a mixed-use development in Nashville, centered around a former slaughterhouse
To the northwest of Downtown Nashville and the Tennessee State Capitol sits Germantown, a formerly working class enclave with a large stock of historic masonry architecture. Though the neighborhood is situated along the Cumberland River, visitors might hardly notice, as a freight line and series of industrial buildings severed Germantown’s residential districts from the waterfront long ago.A
-
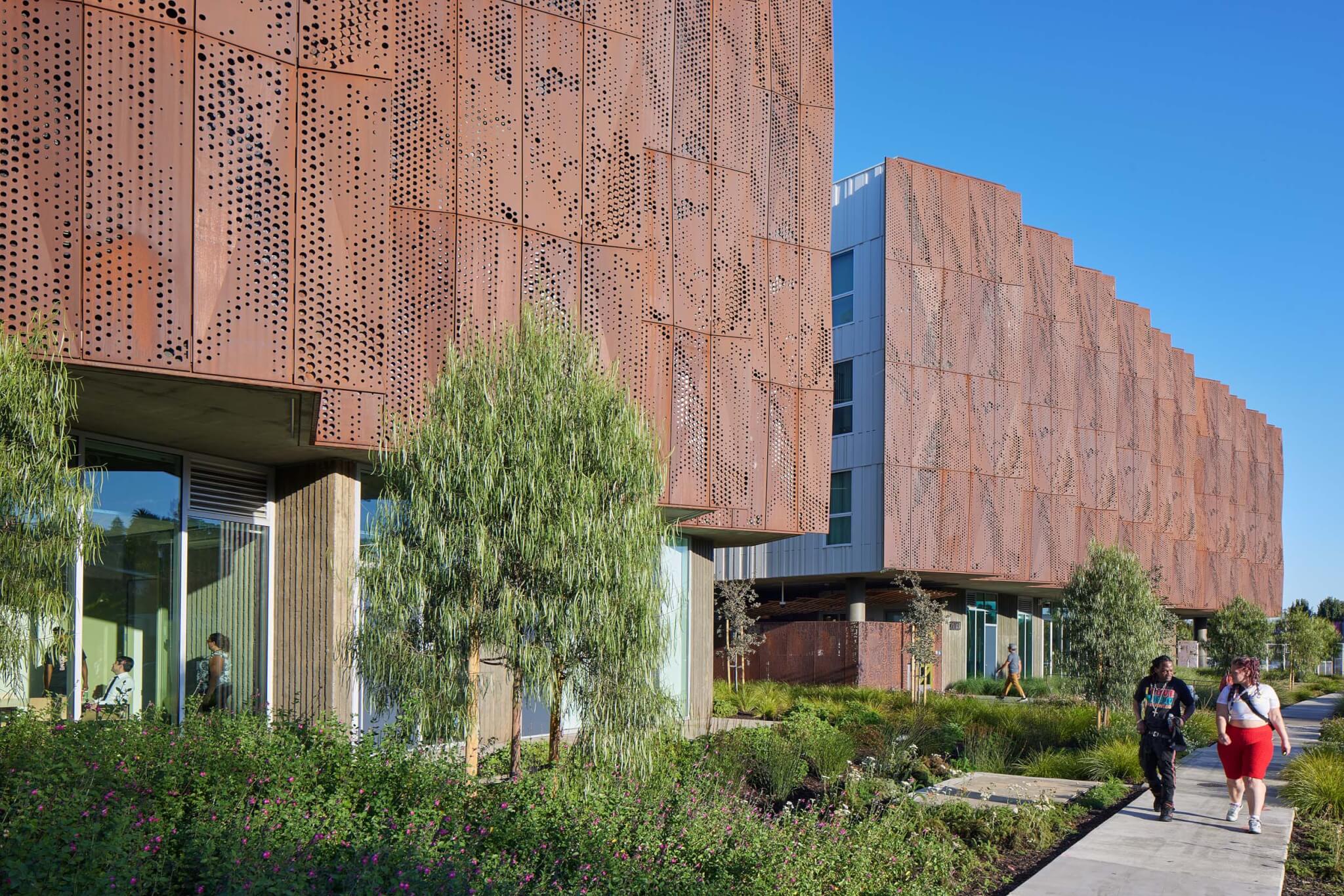
These topics, ideas, and materials define building envelope design in 2025
-
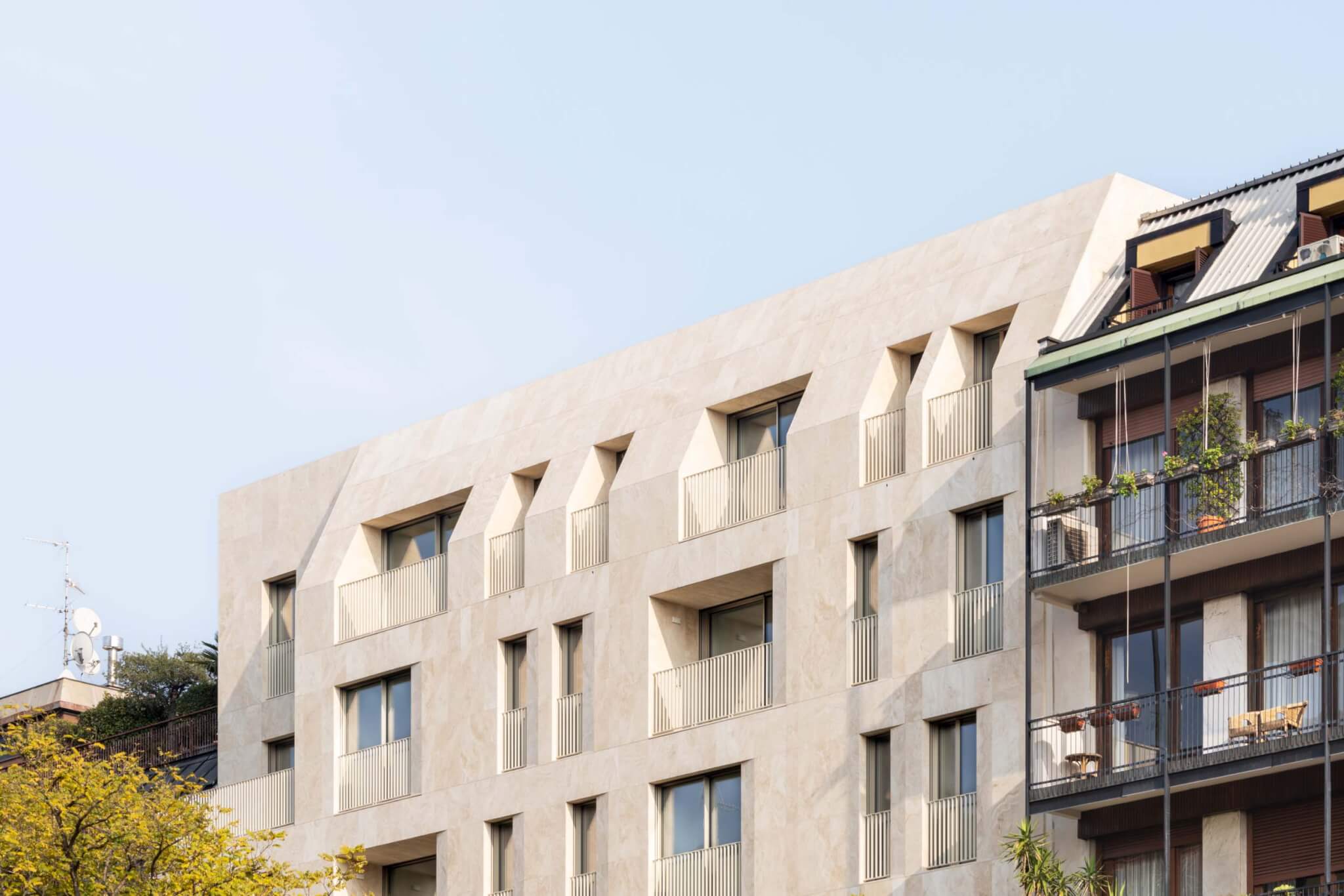
Ebpc delivers a monolithic apartment building clad in travertine with balconies and cross-ventilated living units
-
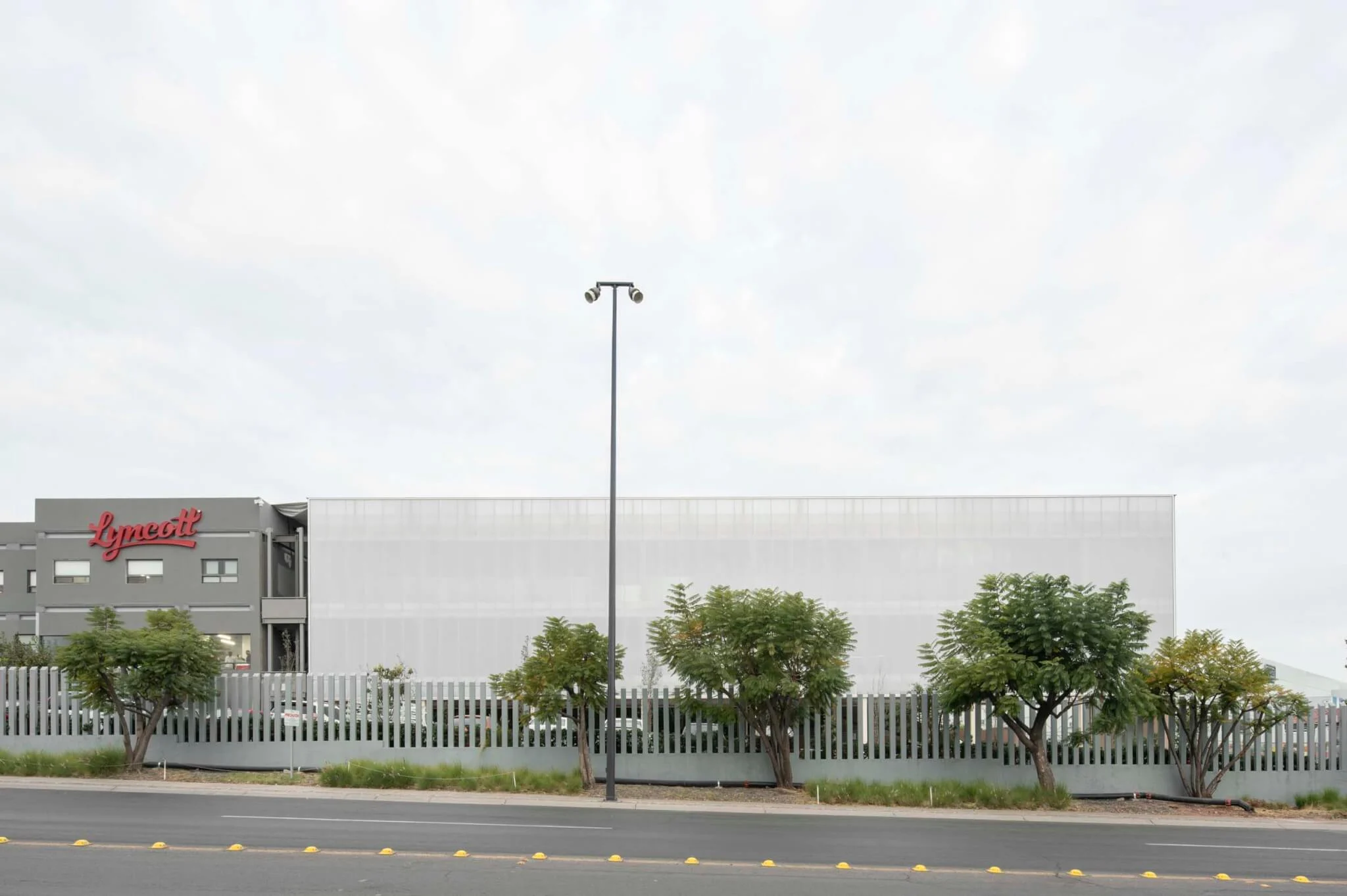
PPAA clads a cross-laminated timber expansion of an industrial dairy building in a polycarbonate system for maximum efficiency at a minimum cost
-
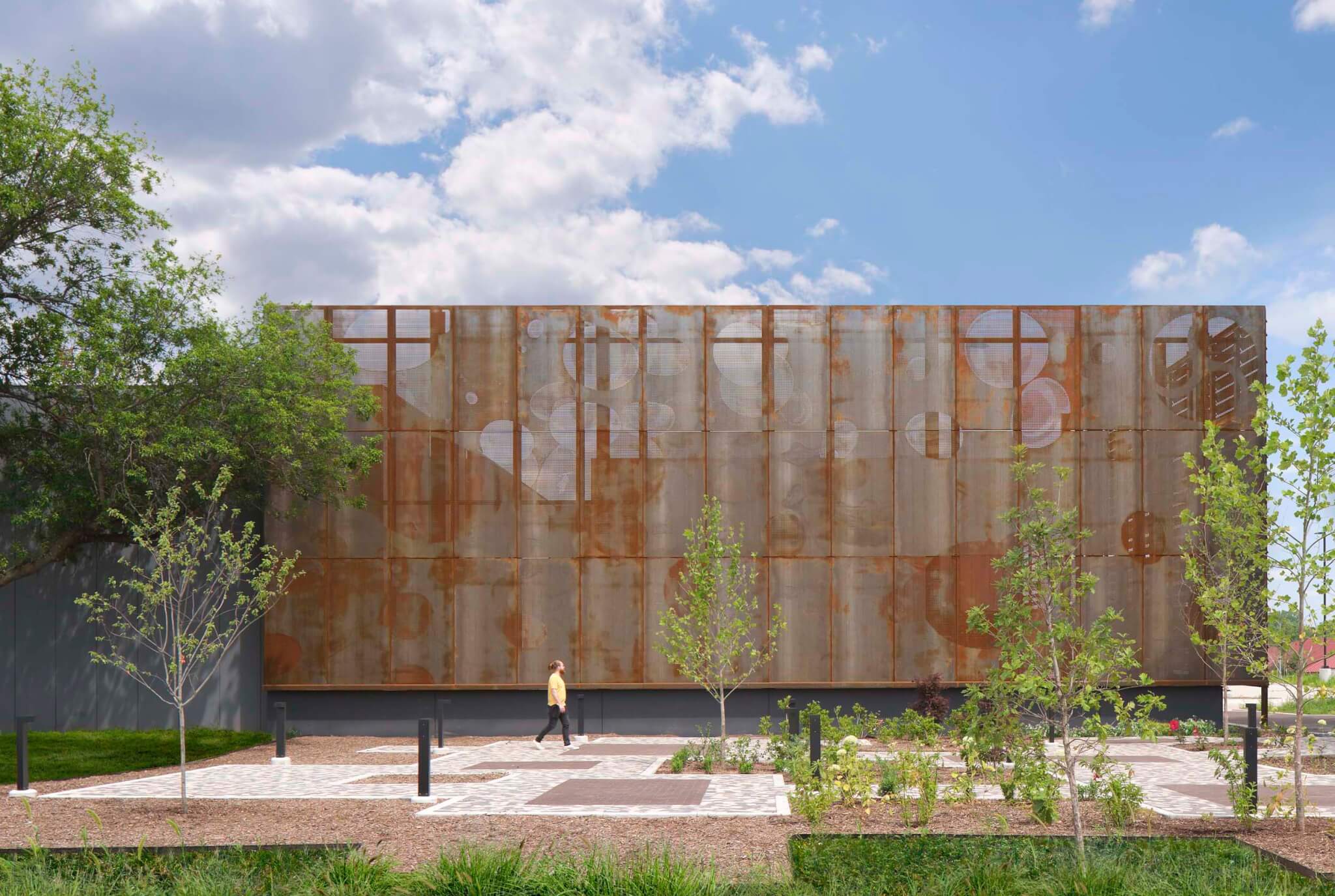
BNIM Architects used biology as inspiration for the new home of LifeServe Blood Center, with large spans of glazing to protect the building and its inhabitants
-
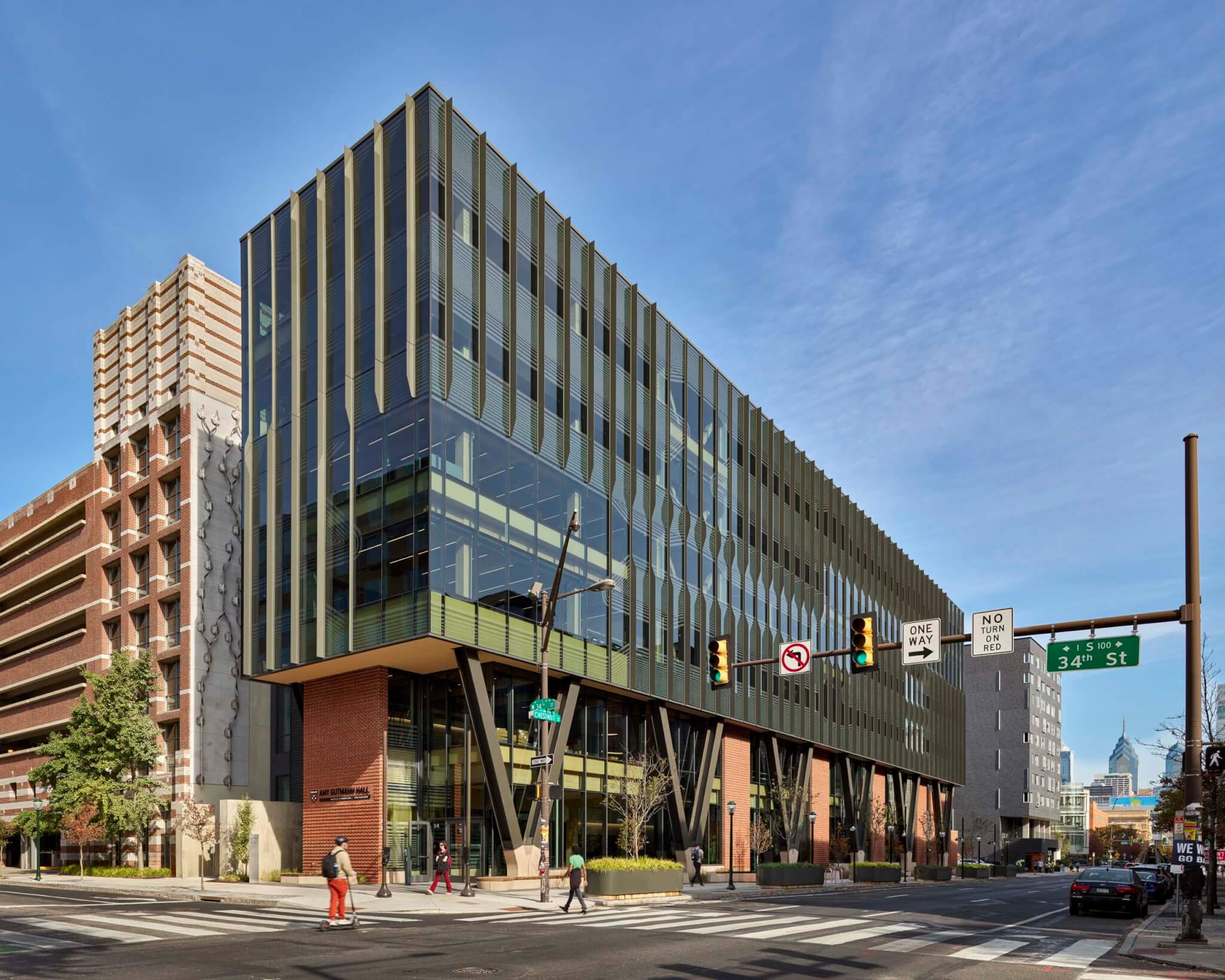
Lake Flato brings mass timber to Penn with Amy Gutmann Hall, a new academic hub for data science and AI
-
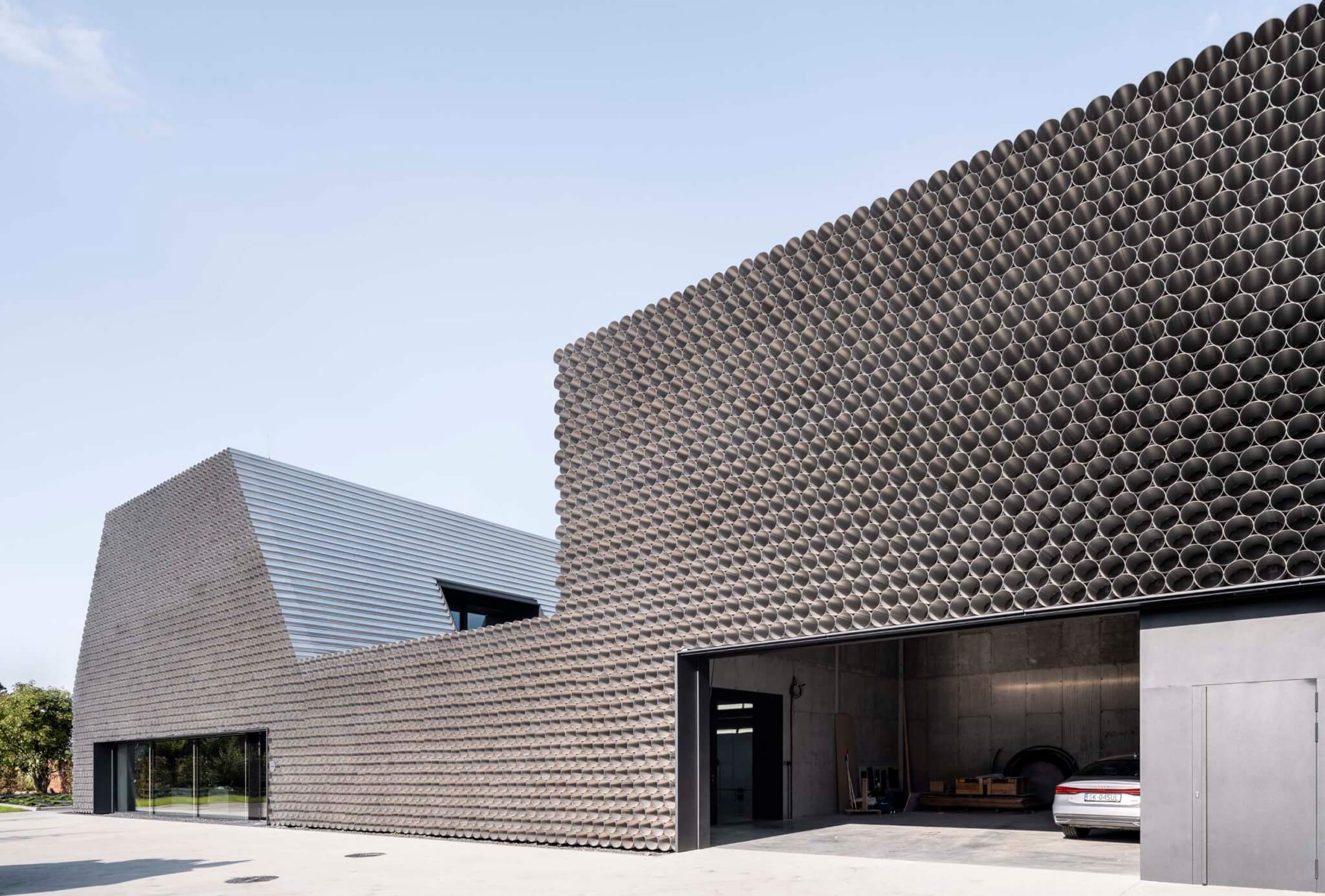
KWK Promes designs a Polish pipe distribution facility to look like a stack of aluminum tubes
-
HGA faces University of Arkansas’s Windgate Studio + Design Center with corrugated metal
The University of Arkansas is expanding its campus south into the surrounding college town of Fayetteville, Arkansas, to accommodate new programs and a growing student population. Along Martin Luther King Jr. Boulevard, a block-sized development known as the Windgate Arts and Design District is taking shape, providing much-needed facilities for the school’s art department. This new academic district is
-
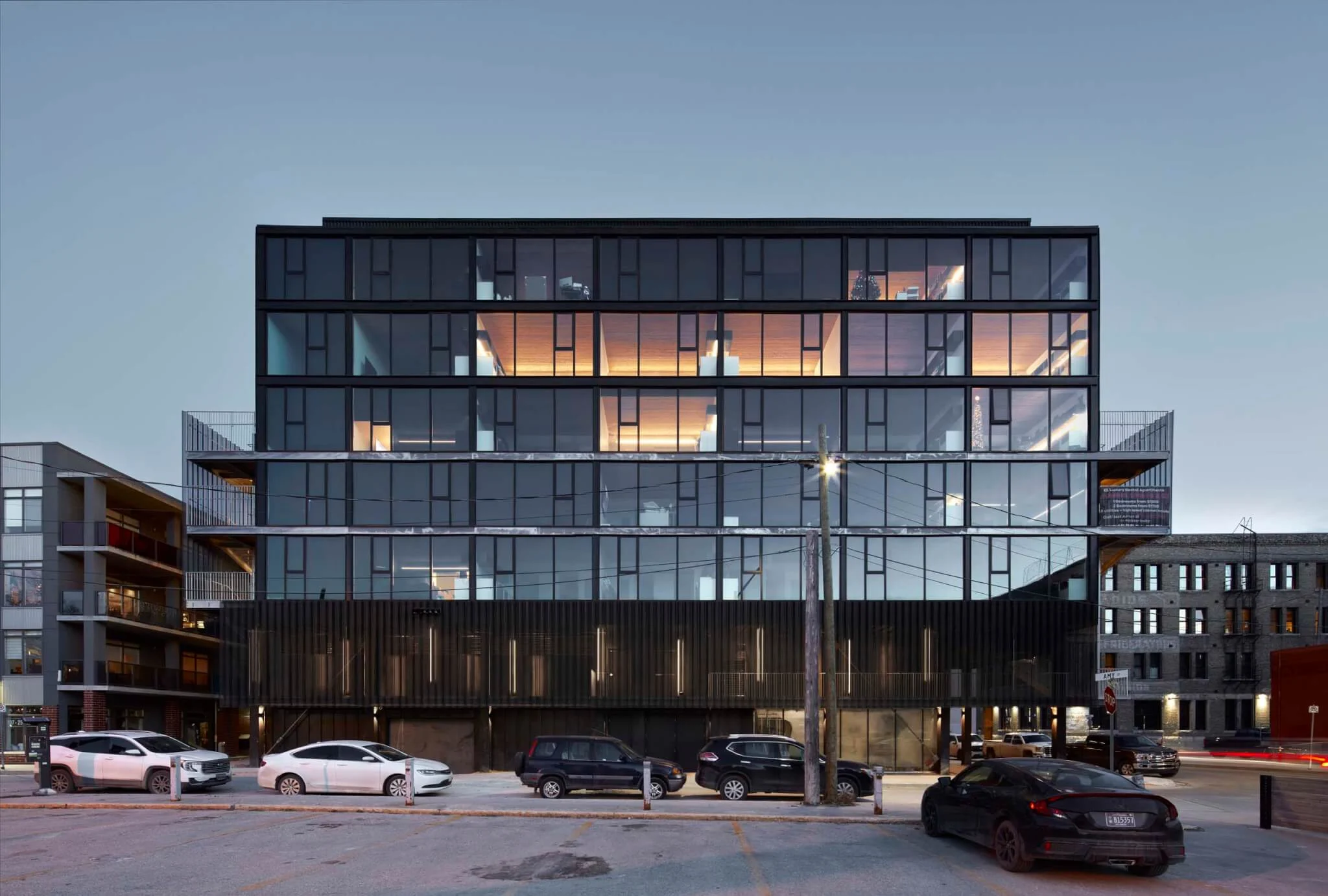
5468796 Architecture renovates a historic pumphouse in Winnipeg, adding a pair of apartment buildings clad in corrugated metal
-
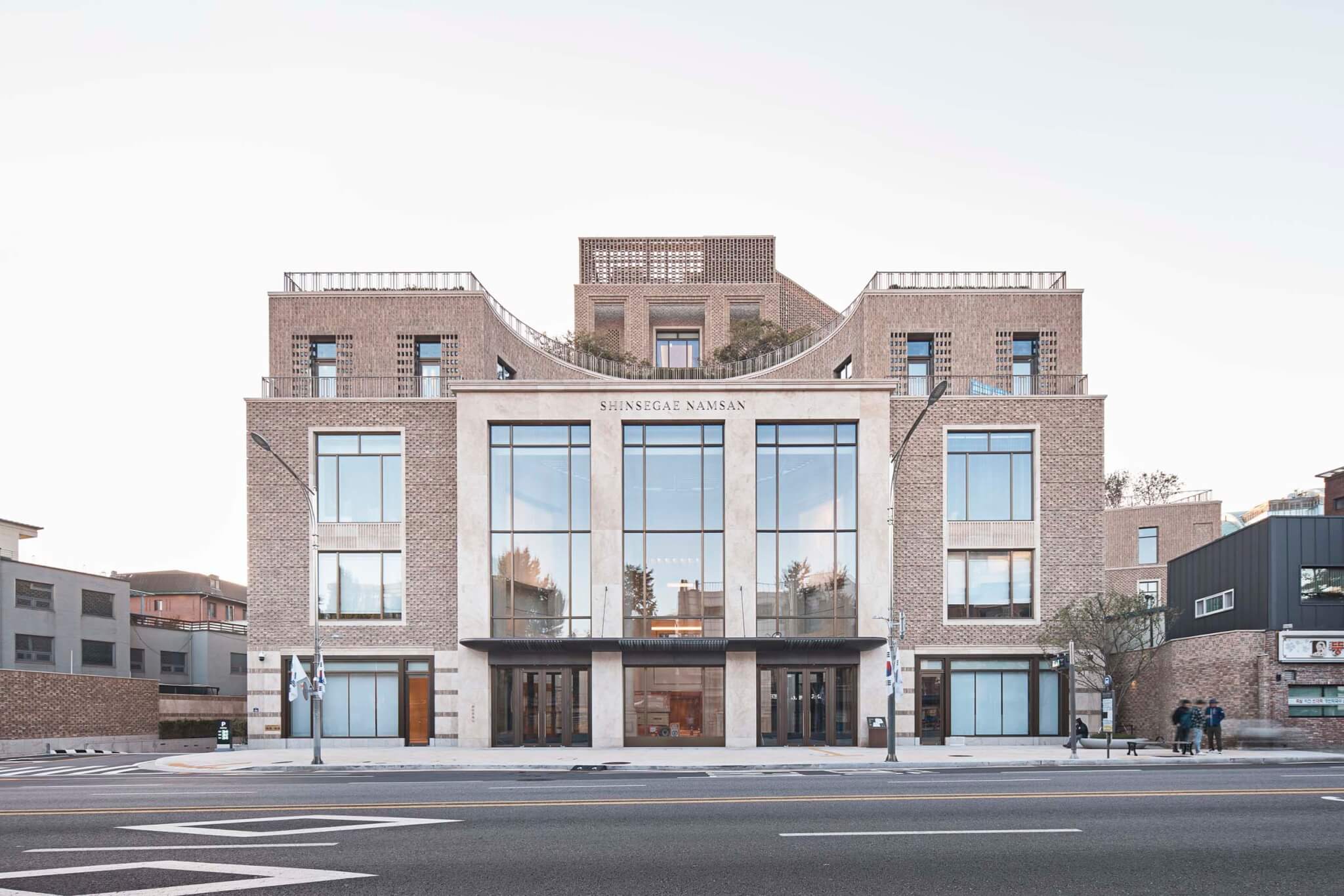
RAMSA delivers a complex masonry facade for Korean retailer Shinsegae
-
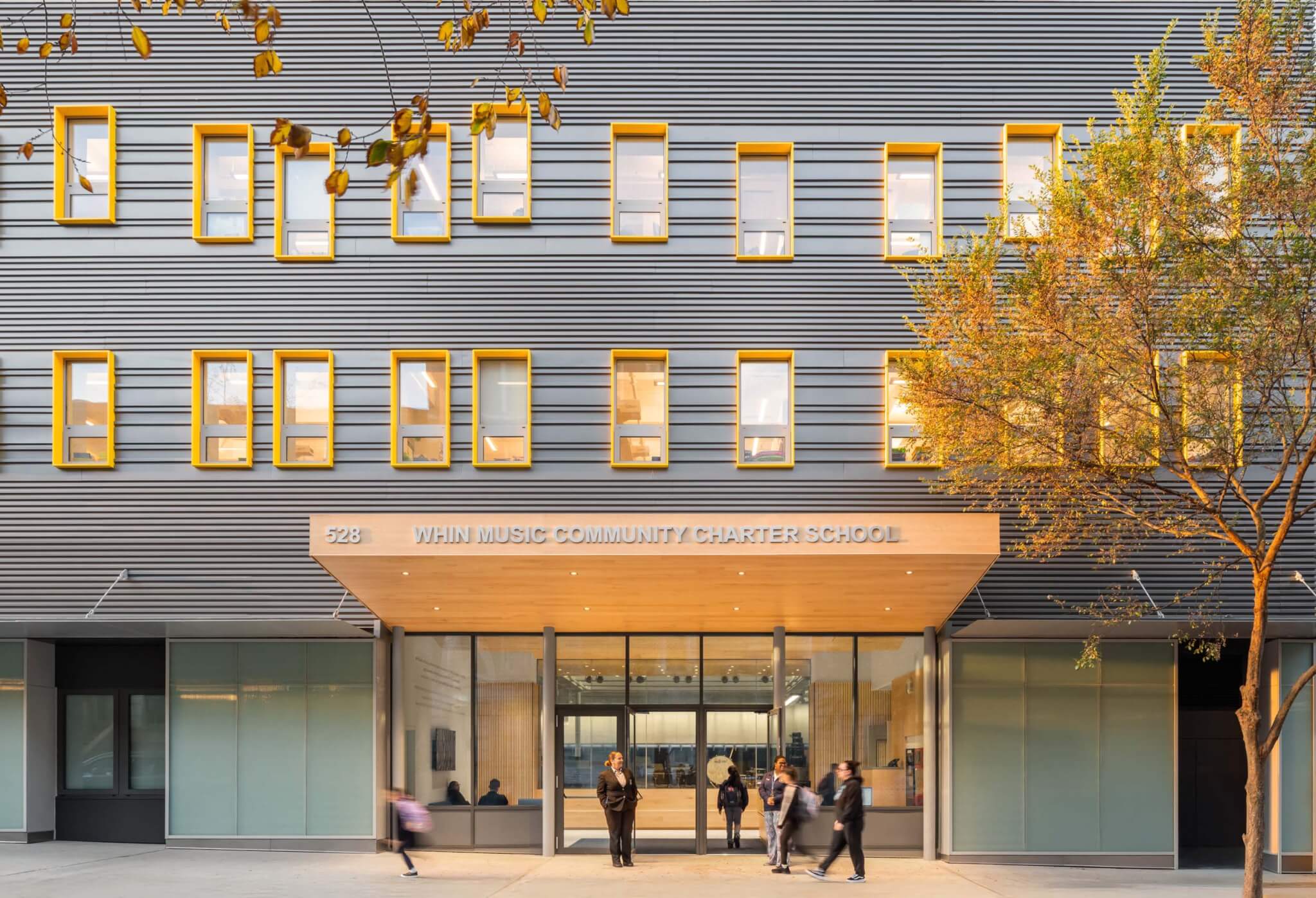
GLUCK+ designs sheet-music inspired facade for WHIN Music Community Charter School
-
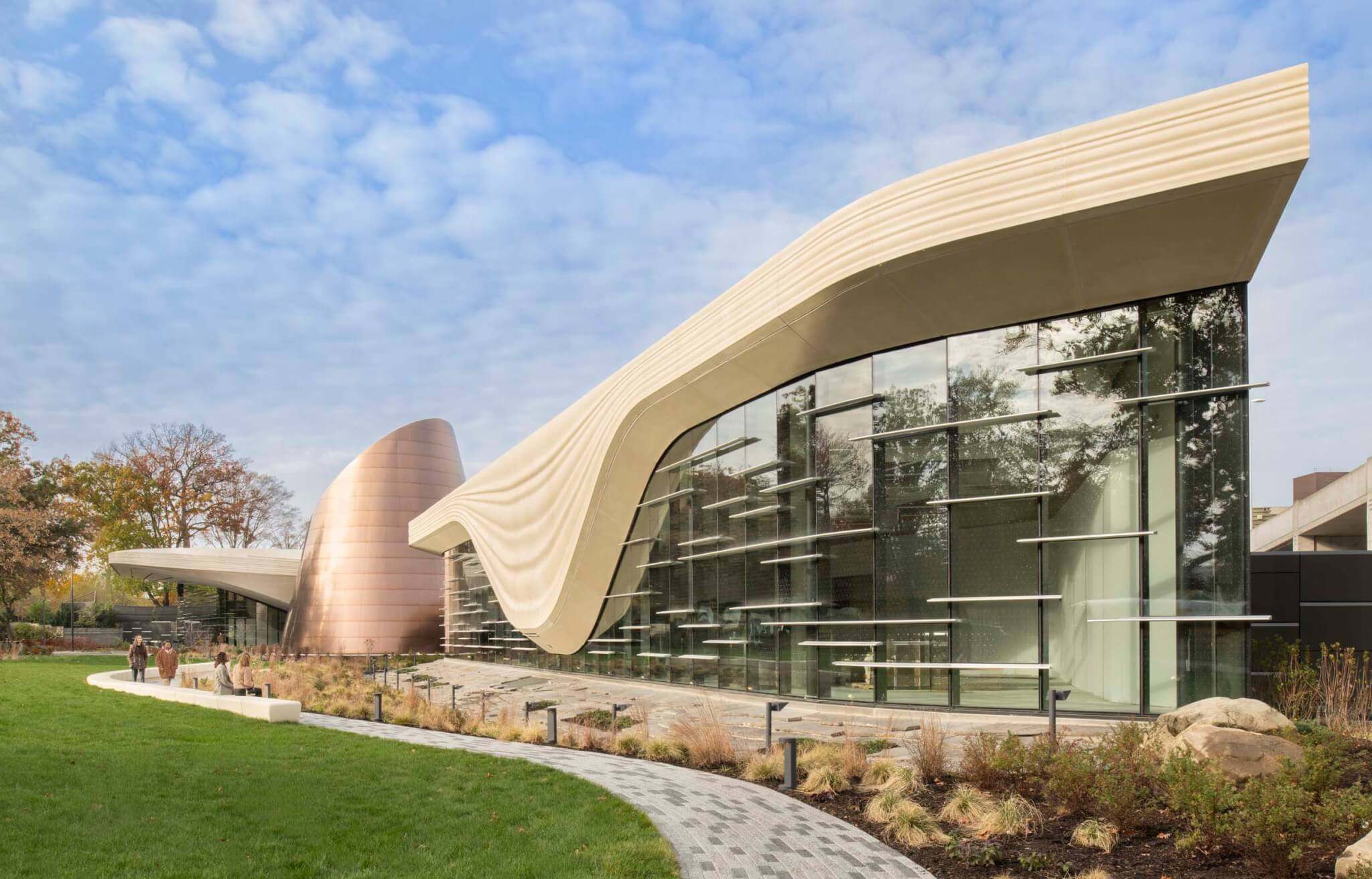
DLR Group tops the Cleveland Museum of Natural History with a sweeping GFRC roofline
-
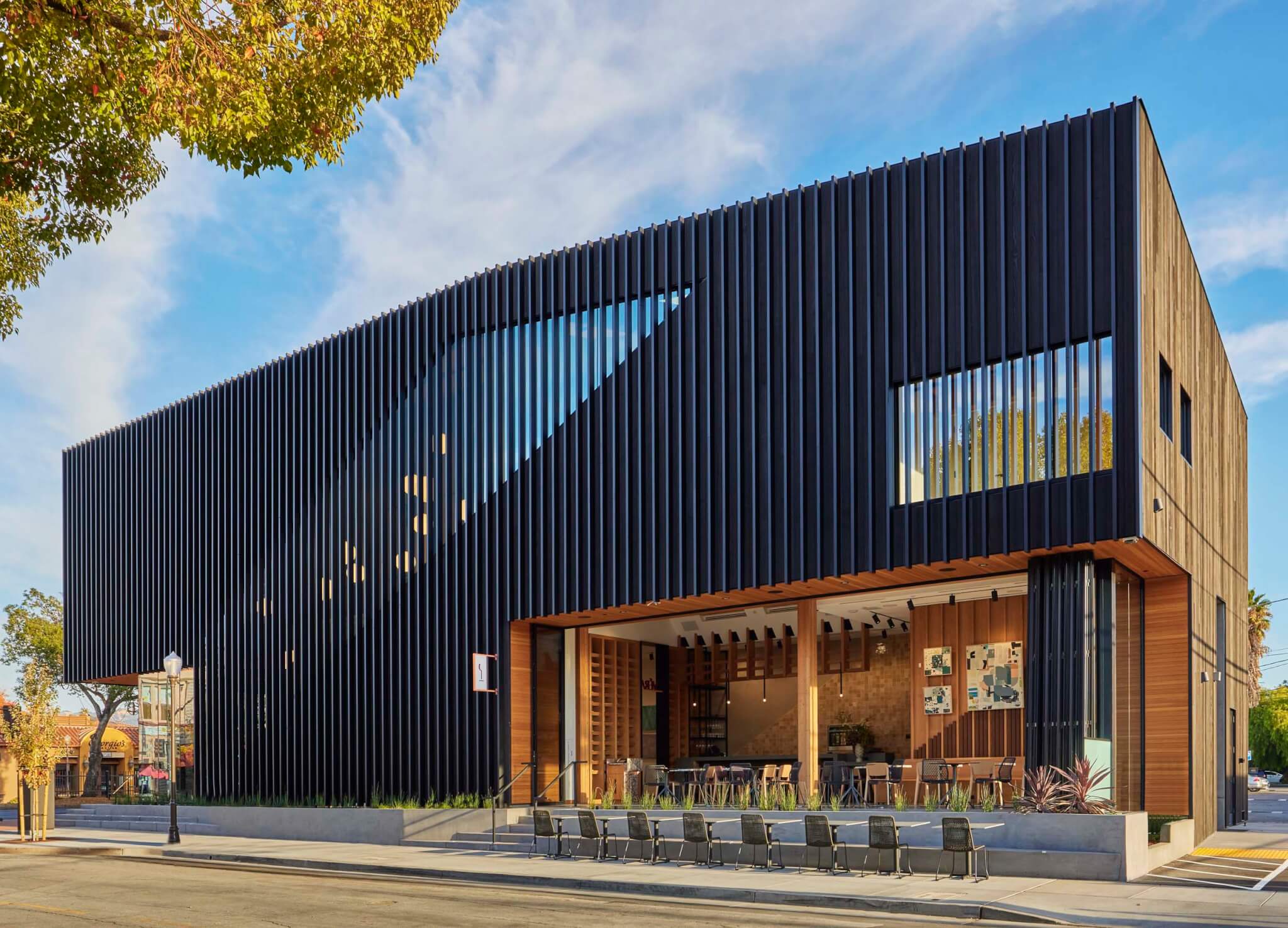
KTGY wraps a California art gallery in charred Douglas fir
-
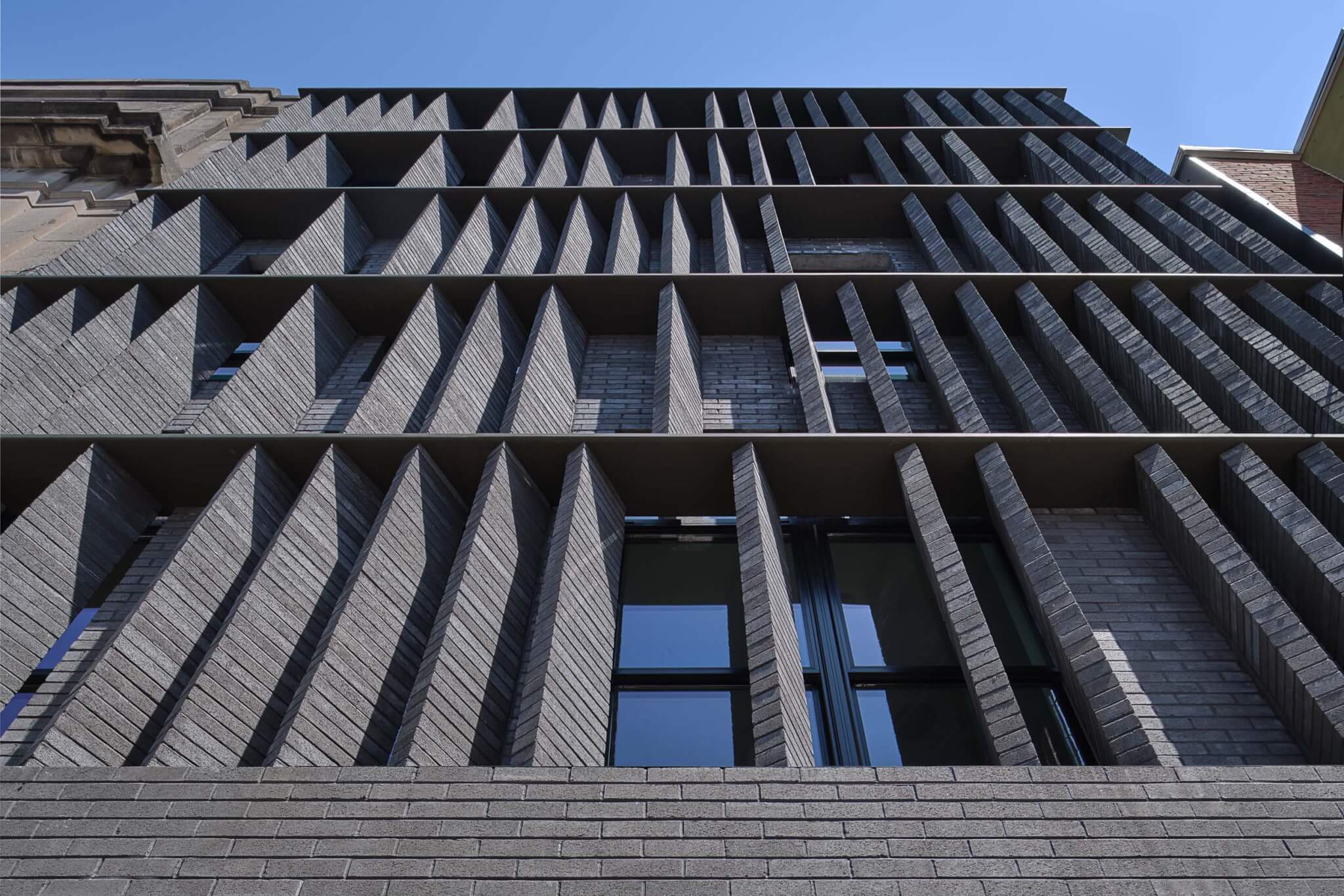
Moto Designshop screens a residence in Philadelphia with angled brick fins to create privacy
-

Metro Arquitetos Associados conceals MASP extension with a black aluminum scrim
-
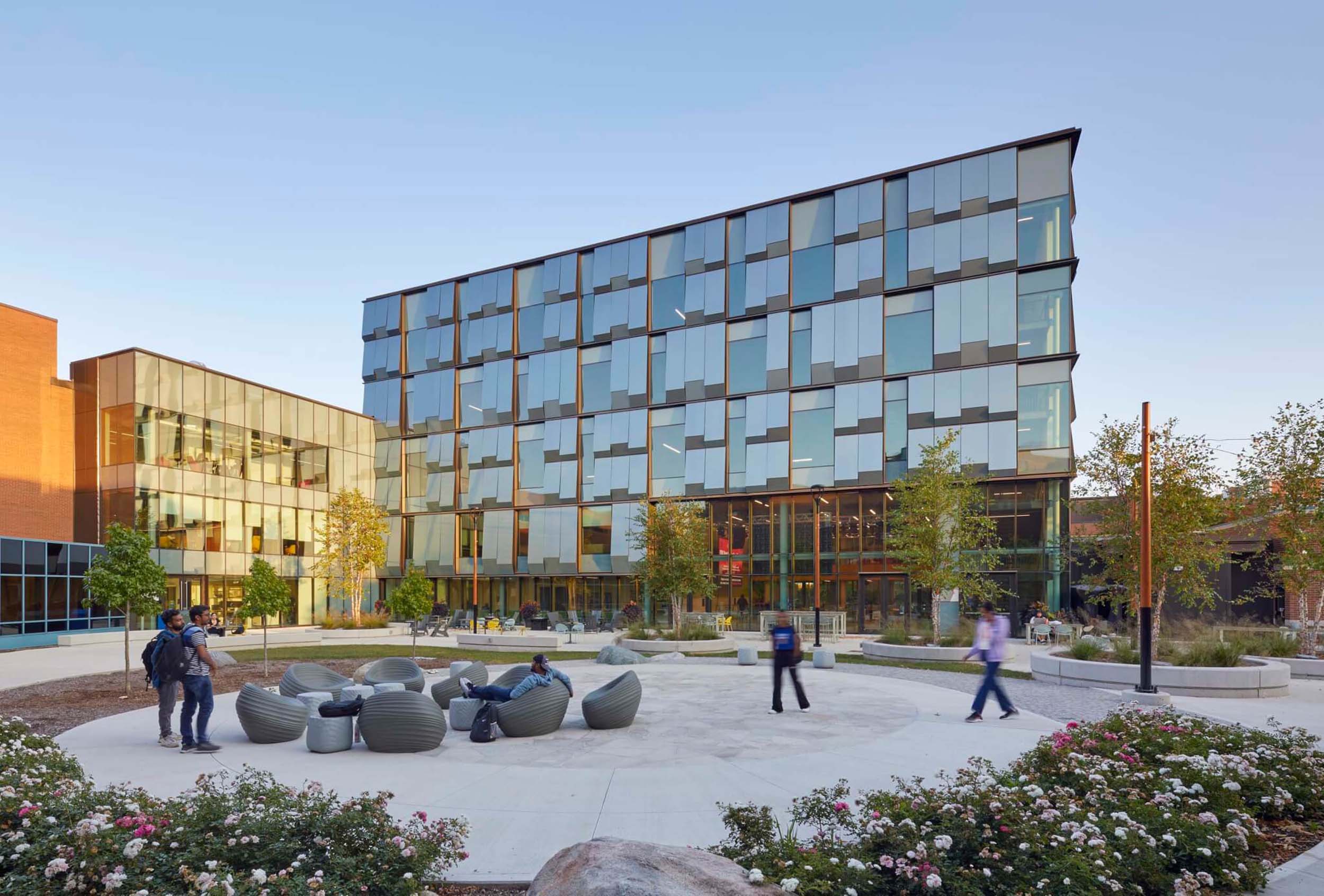
Diamond Schmitt powers Fanshawe College Innovation Village with blue BIPV panels
-
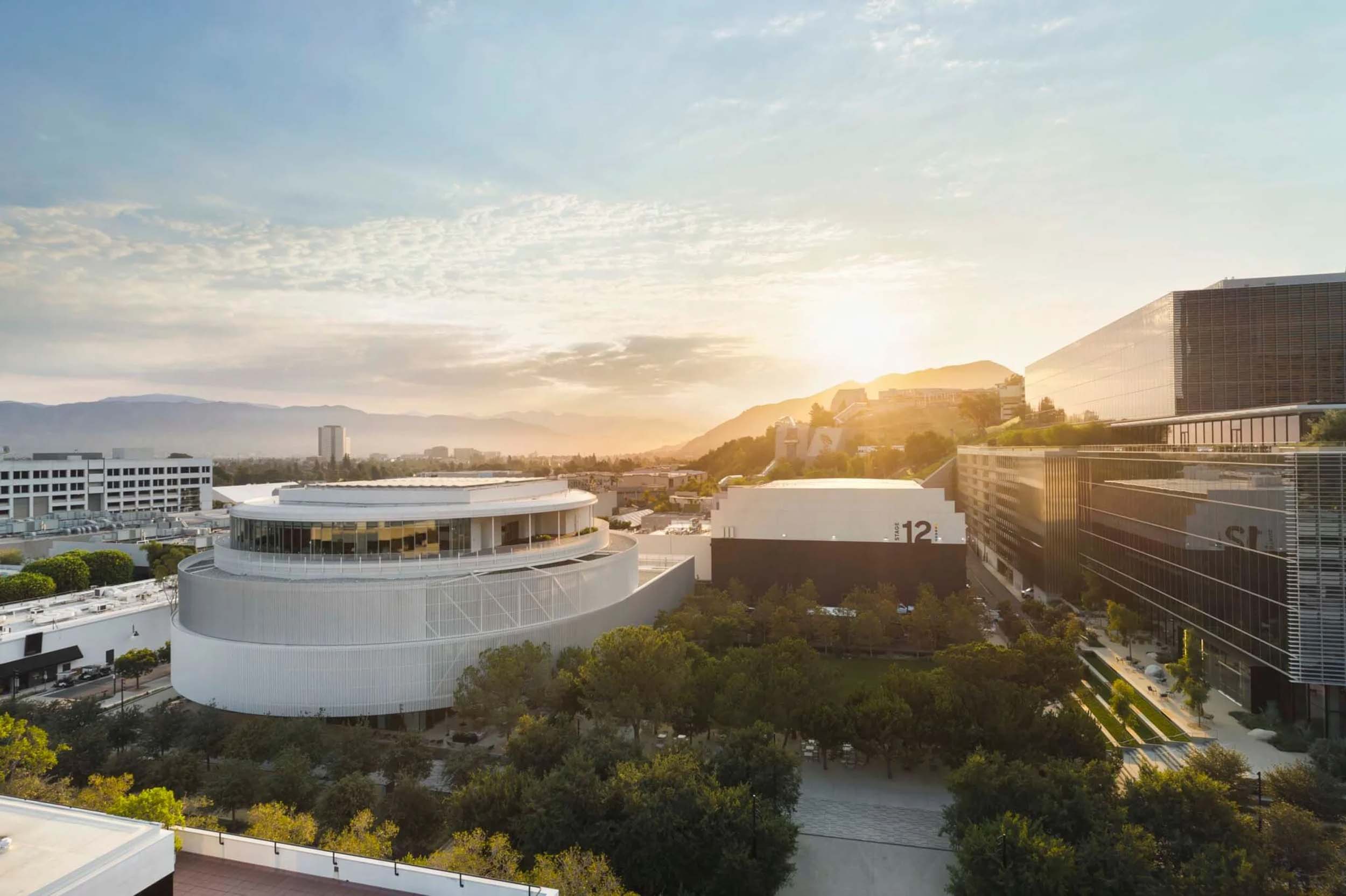
LEVER Architecture evokes early moving picture technology with expansion of Universal Studios
-
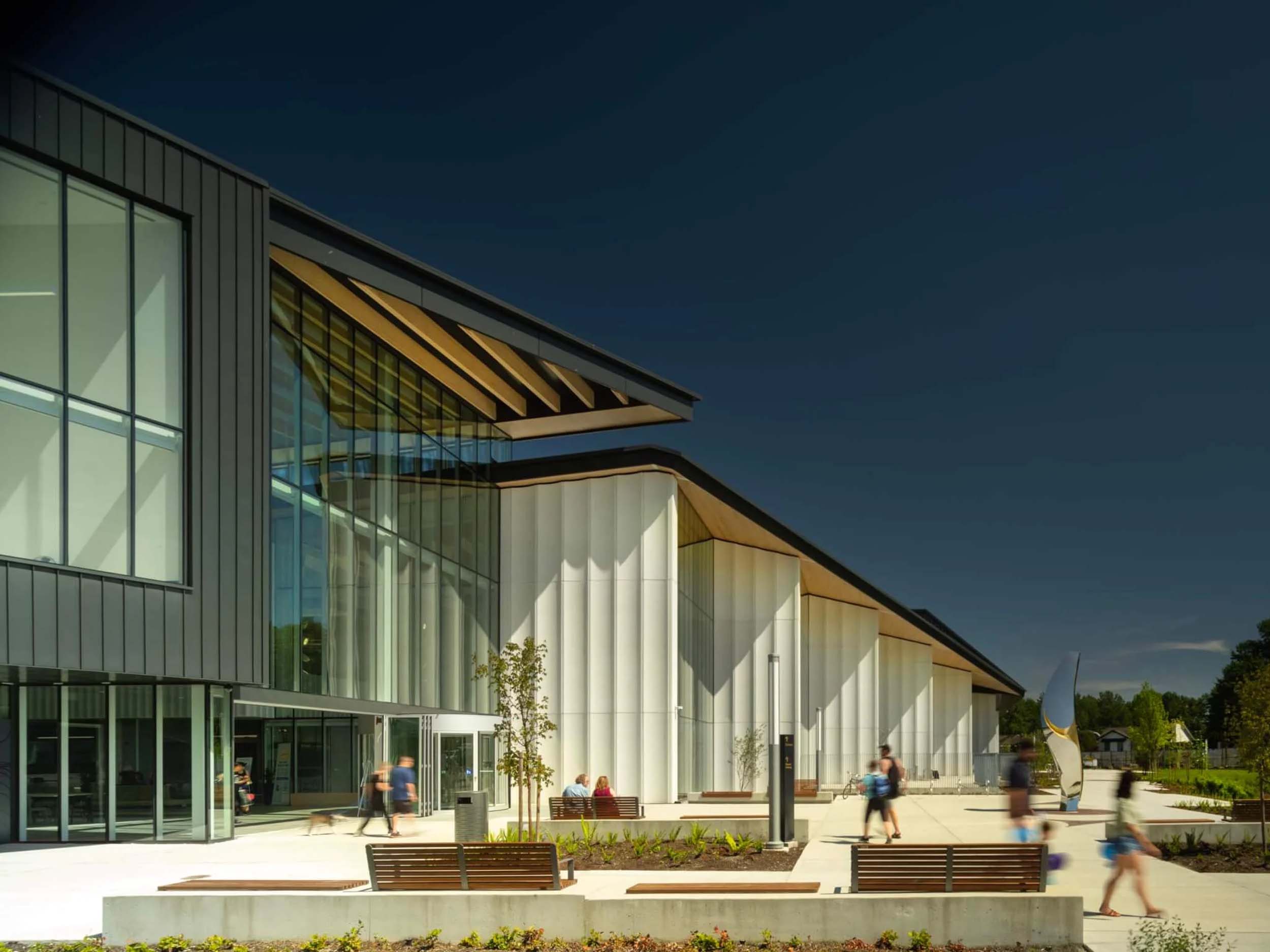
hcma encloses təməsew̓txʷ Aquatic and Community Center with standing seam metal and rigorous insulation
-
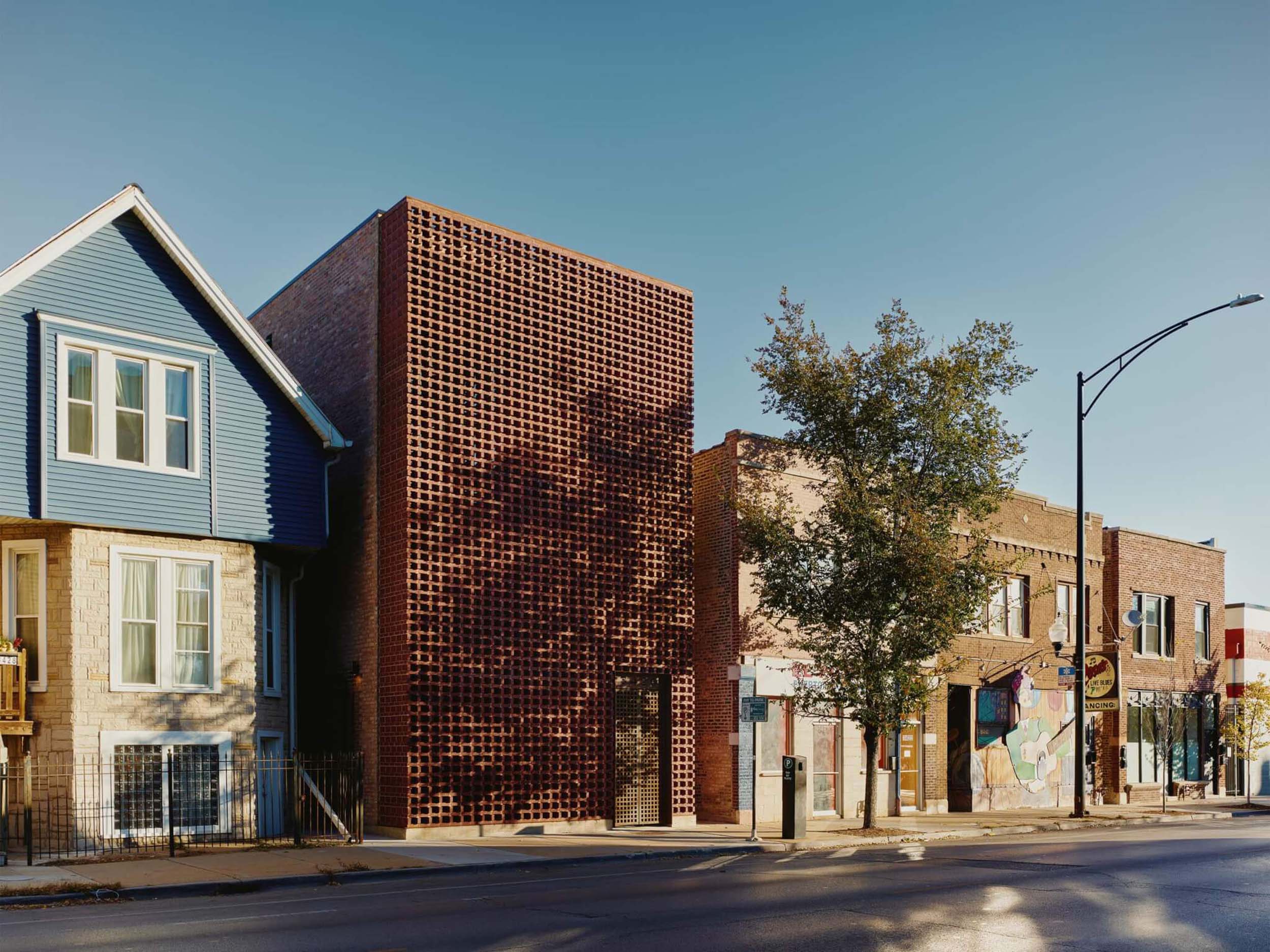
Range Design & Architecture screens a furniture showroom in Chicago with terra-cotta pavers
-
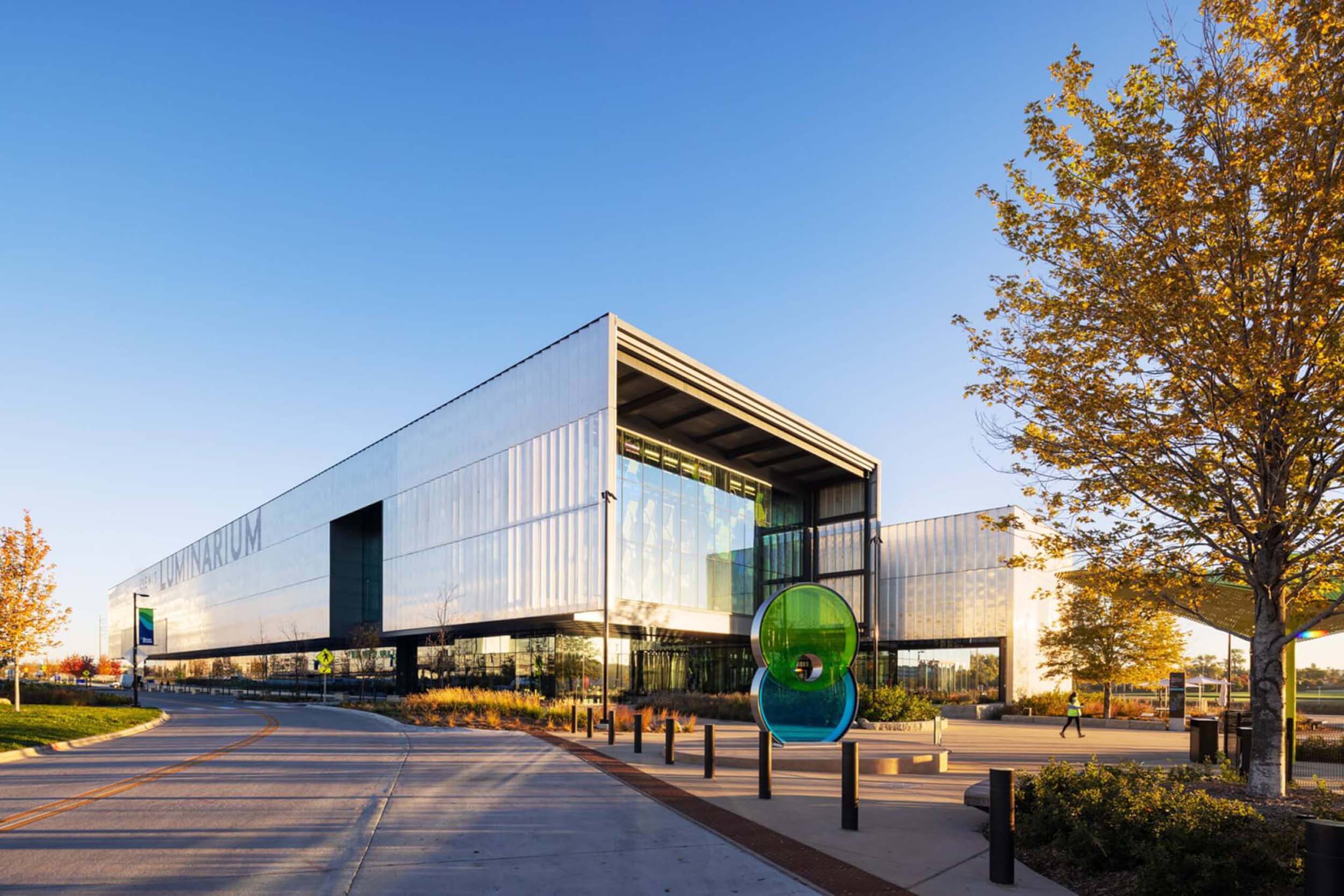
HDR encloses the Kiewit Luminarium with perforated aluminum panels
