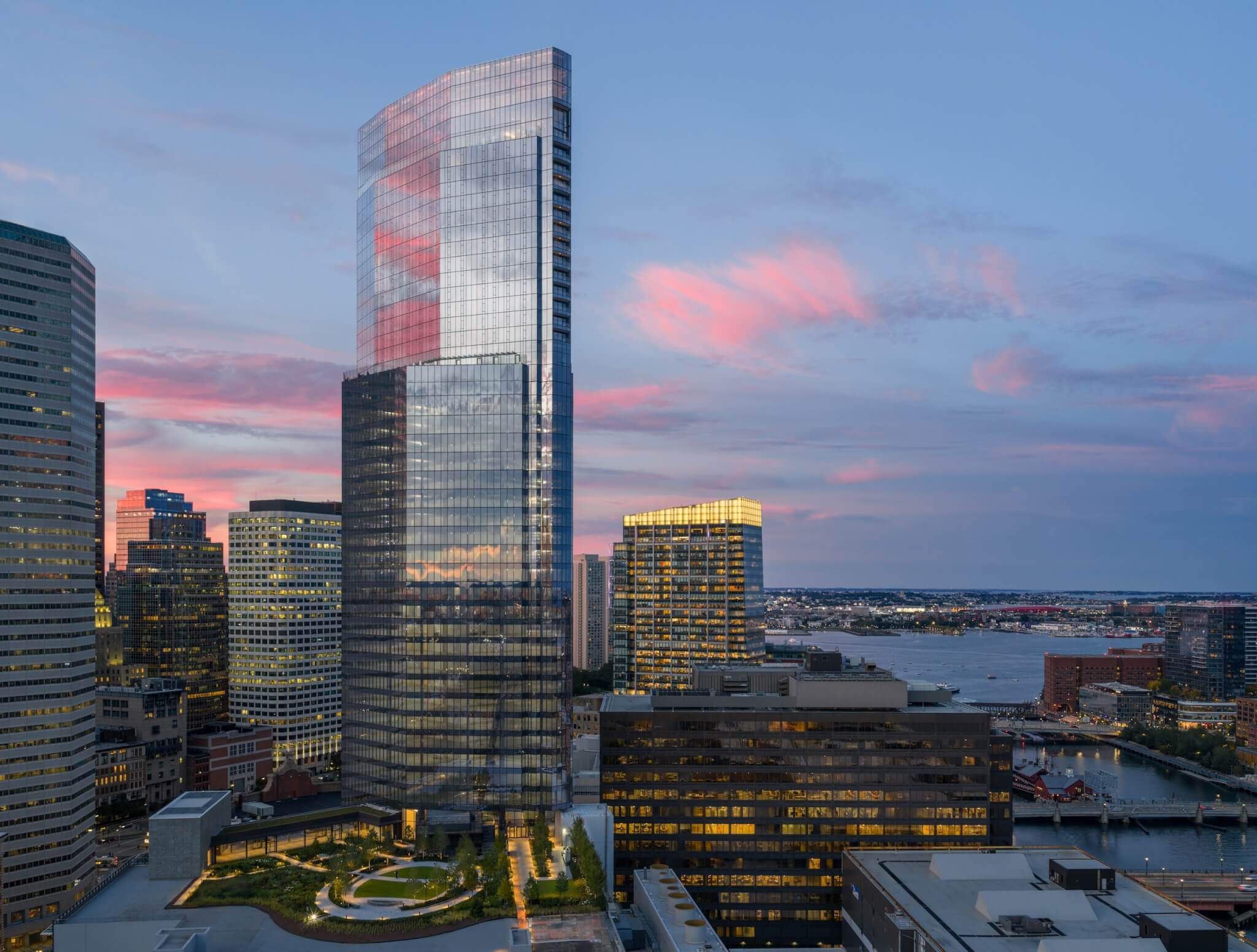-
Facades+ returns to Boston on October 17
On October 17, the Facades+ conference series returns to Boston. The event, located at the Westin Copley Place, offers a full day of programming developed in collaboration with AECOM. Attendees are also encouraged to visit the Methods + Materials gallery, which features 27 exhibiting building product companies.
-
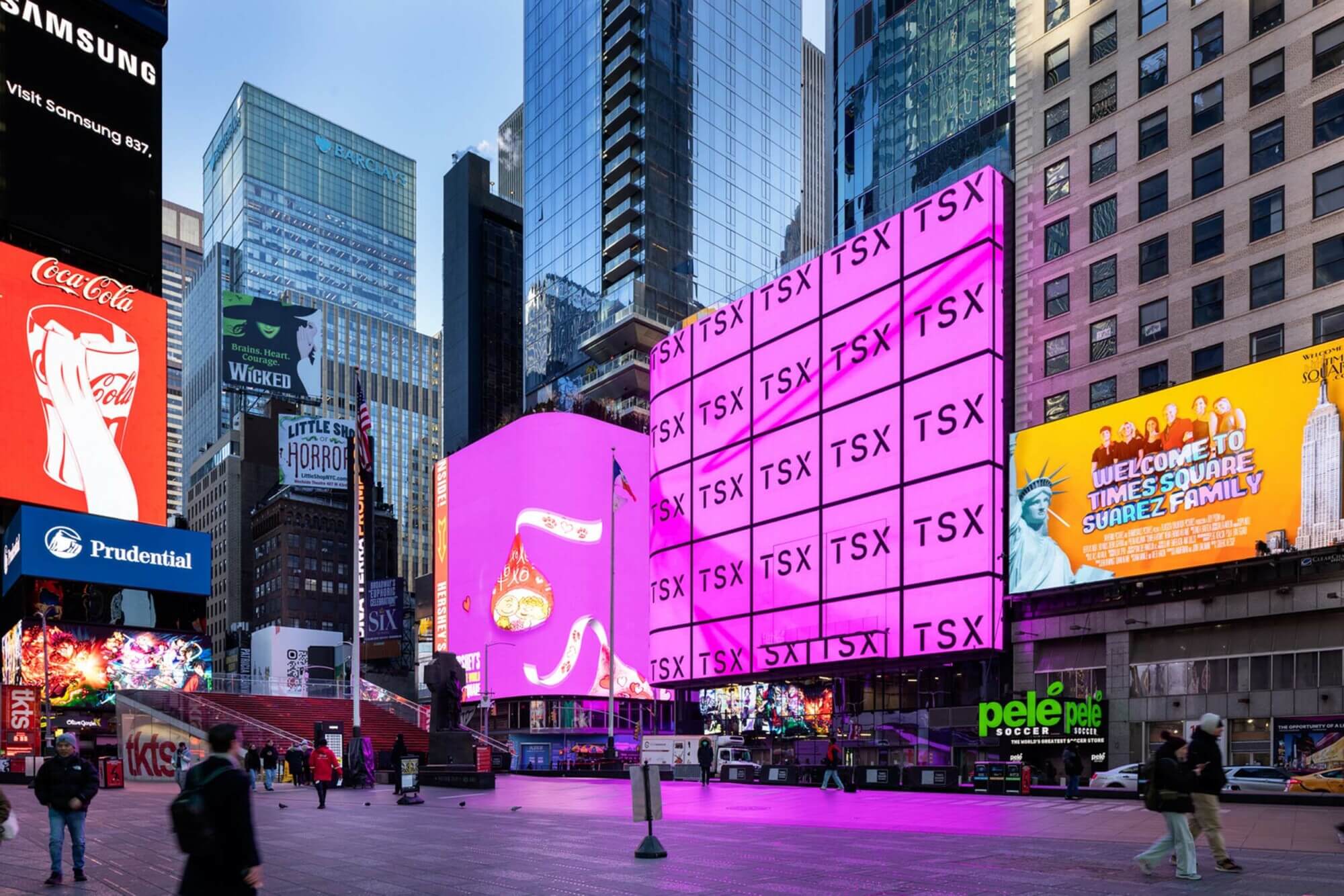
Perkins Eastman, PBDW Architects, and Mancini Duffy complete TSX Broadway, a tower wrapped by colorful LED screens
-
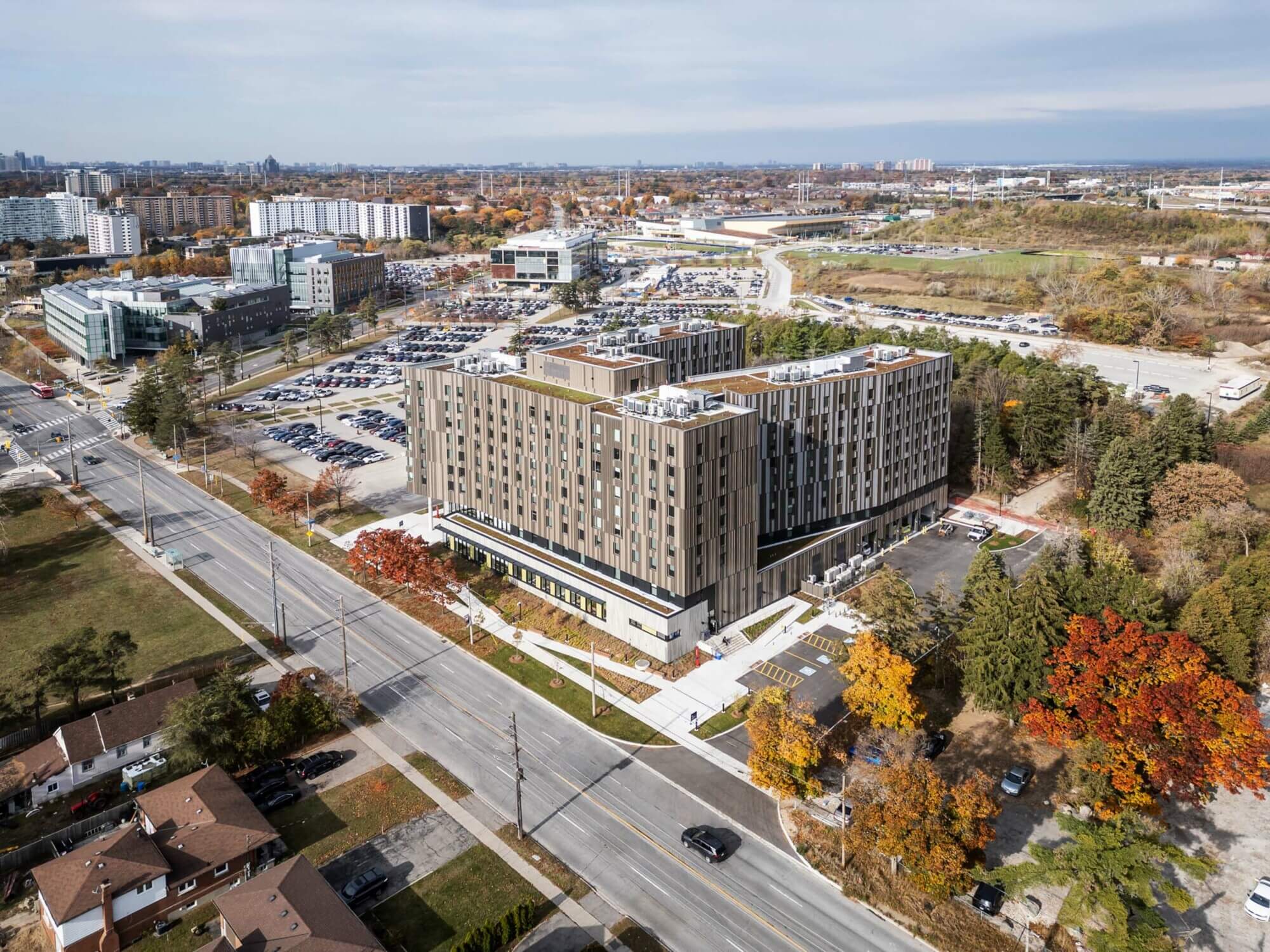
Handel Architects faces Harmony Commons, Canada’s largest passive house building, in metal rainscreen panels
-
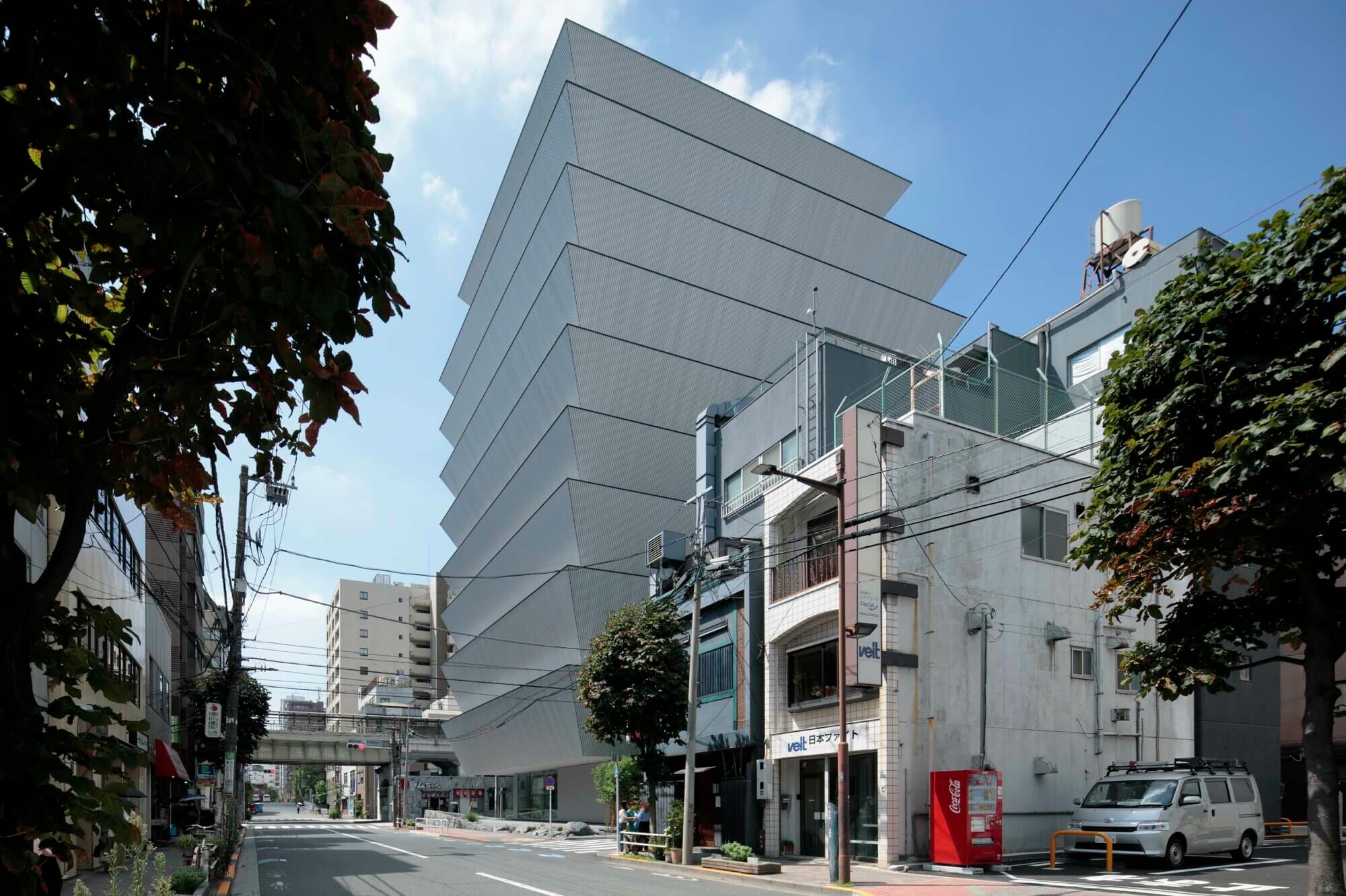
Makoto Yamaguchi Design conceals MONOSPINAL with slanted aluminum walls
-
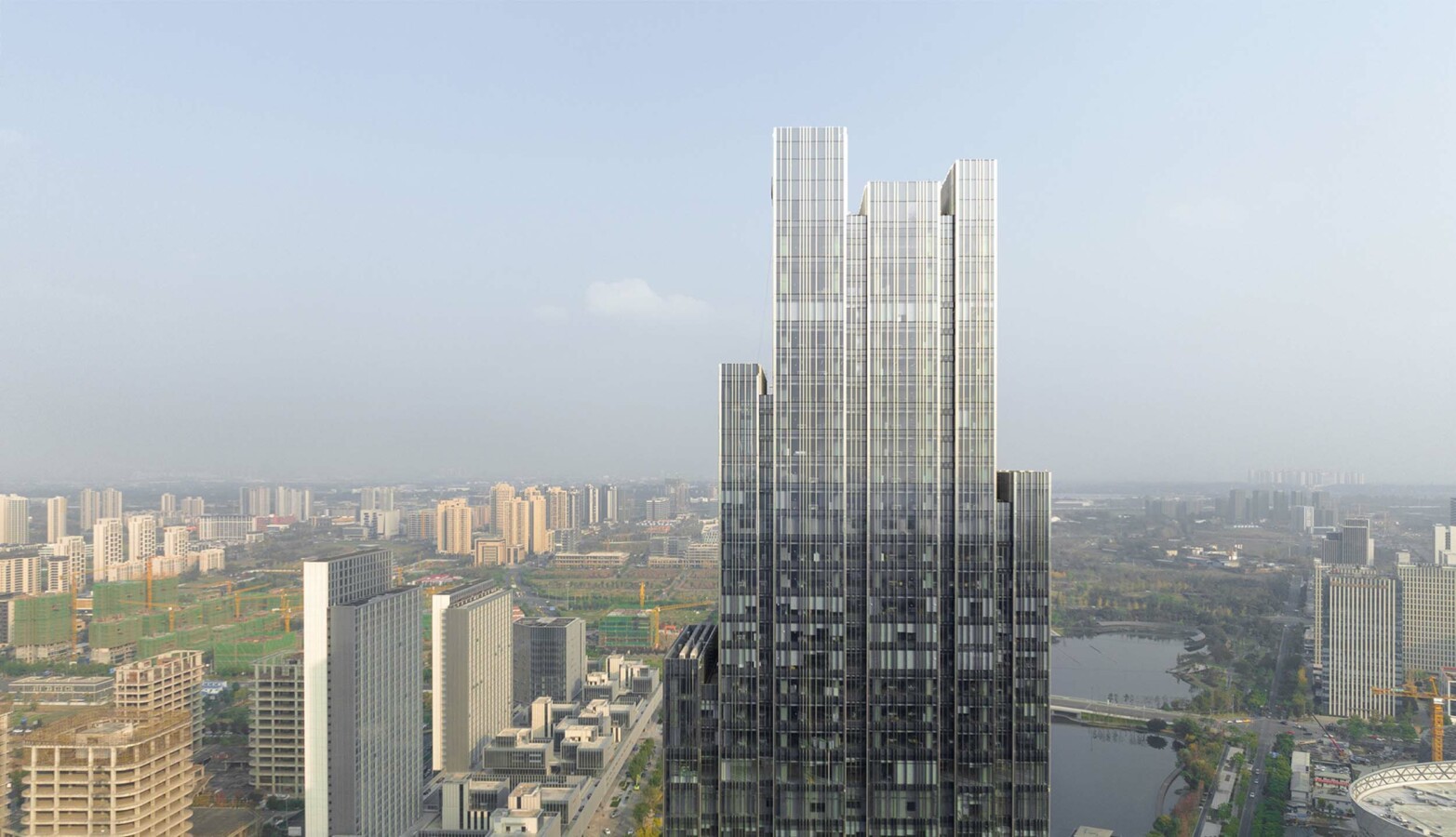
Gianni Botsford Architects designs a glass tower in China with a staggered profile and aluminum mullions
-
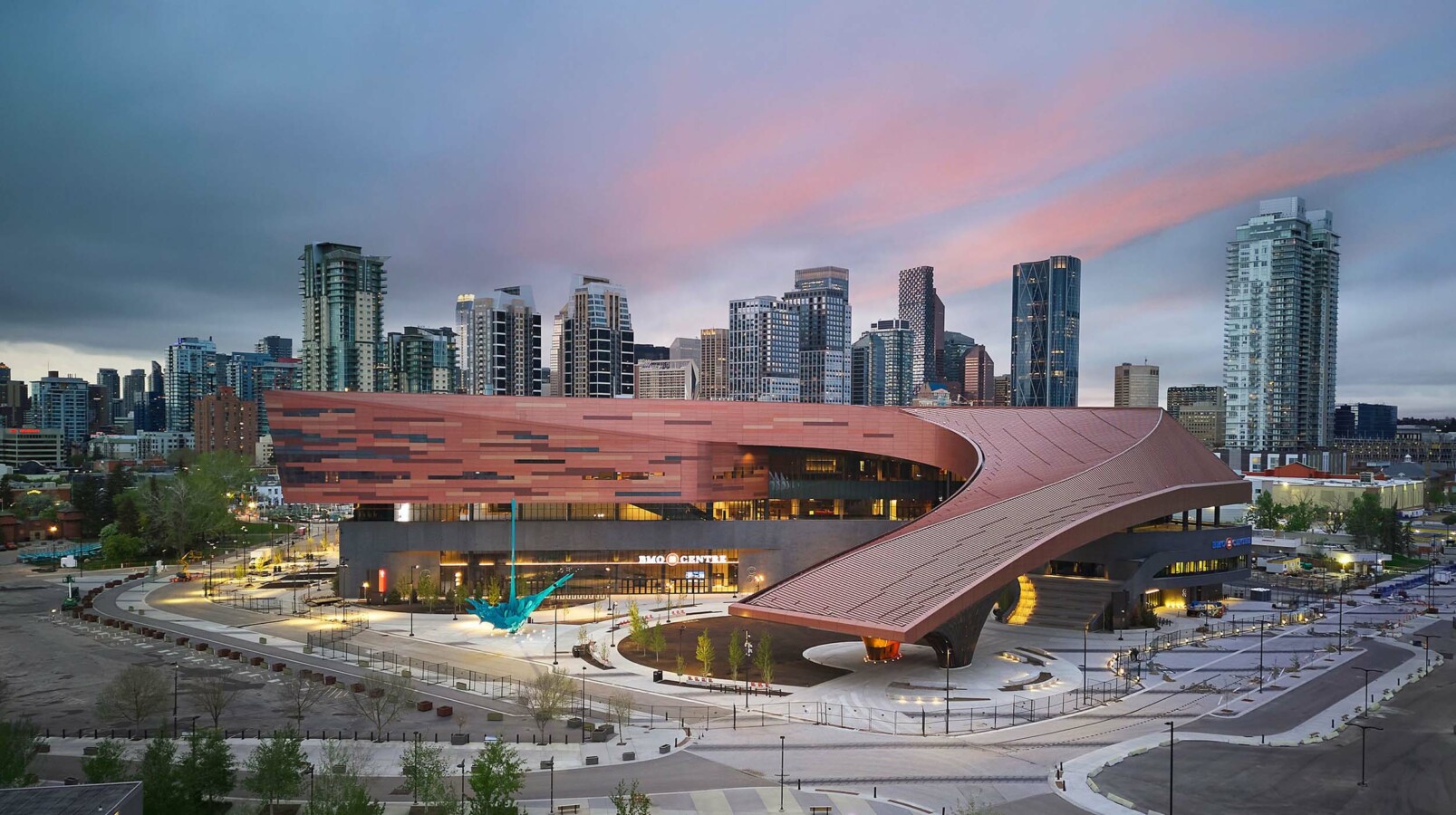
Populous faces Calgary’s BMO Centre with copper-colored metal panels
-
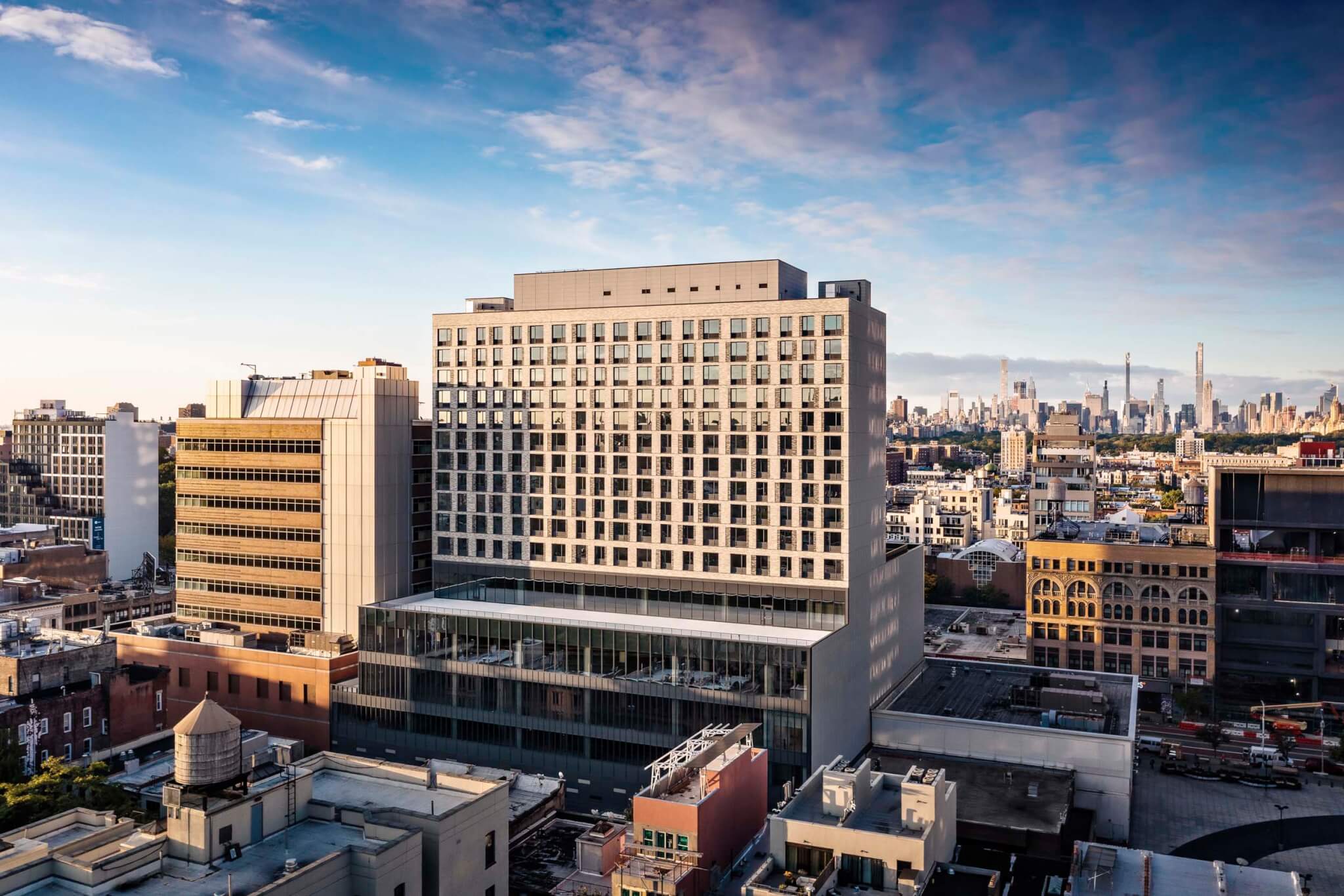
Beyer Blinder Belle uses brick and glass curtain wall for National Urban League Headquarters in Harlem
-
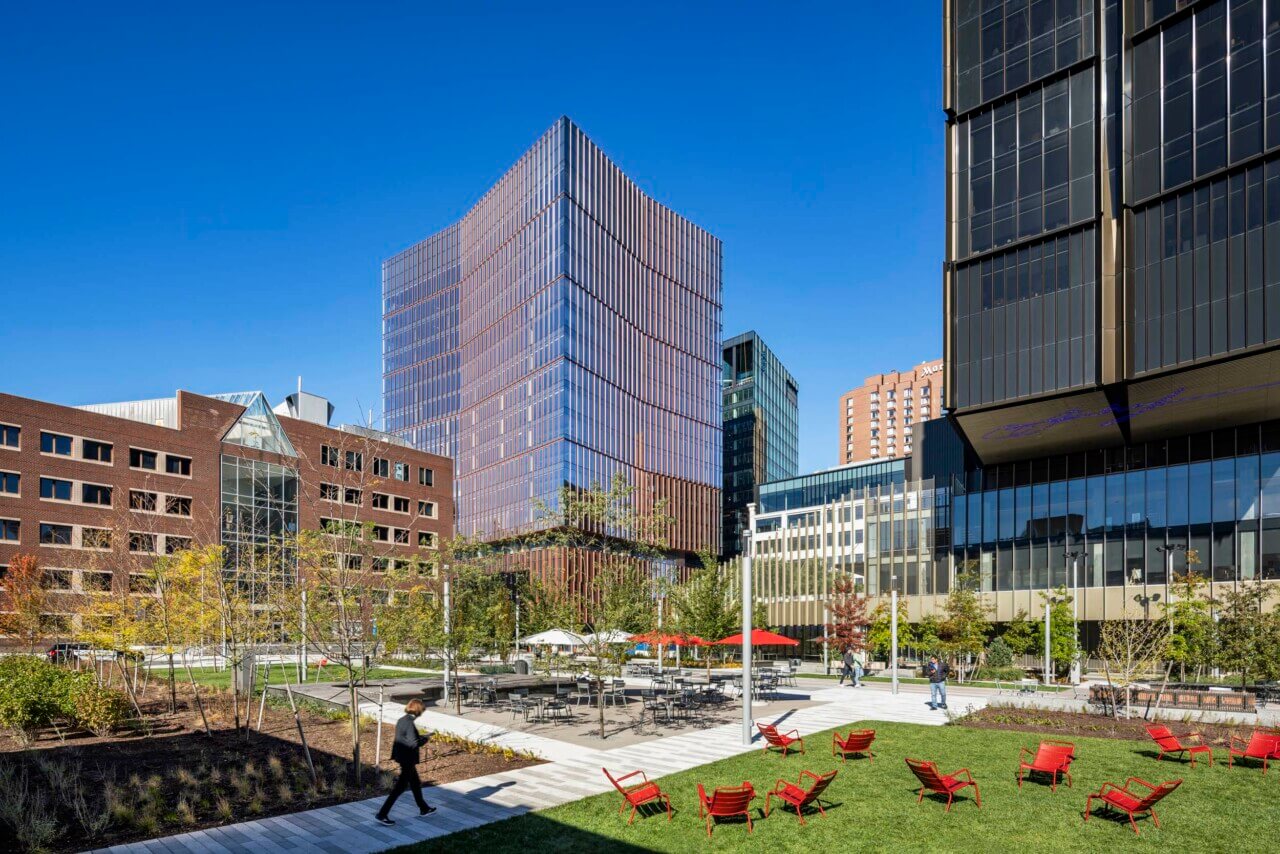
Weiss/Manfredi uses frits and fins to clad a tower for MIT
-
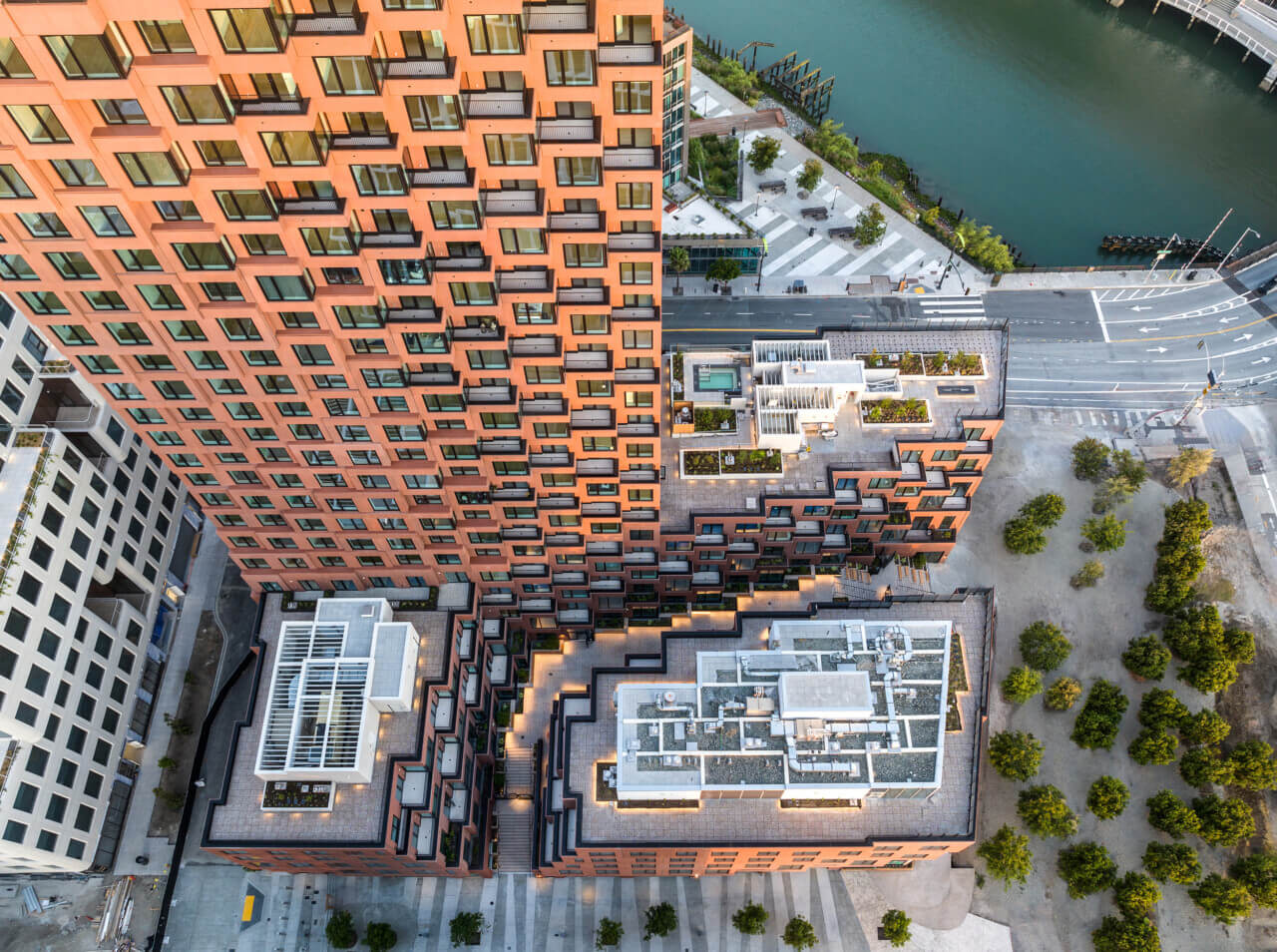
MVRDV reproduces rock forms for the facade of The Canyon
-
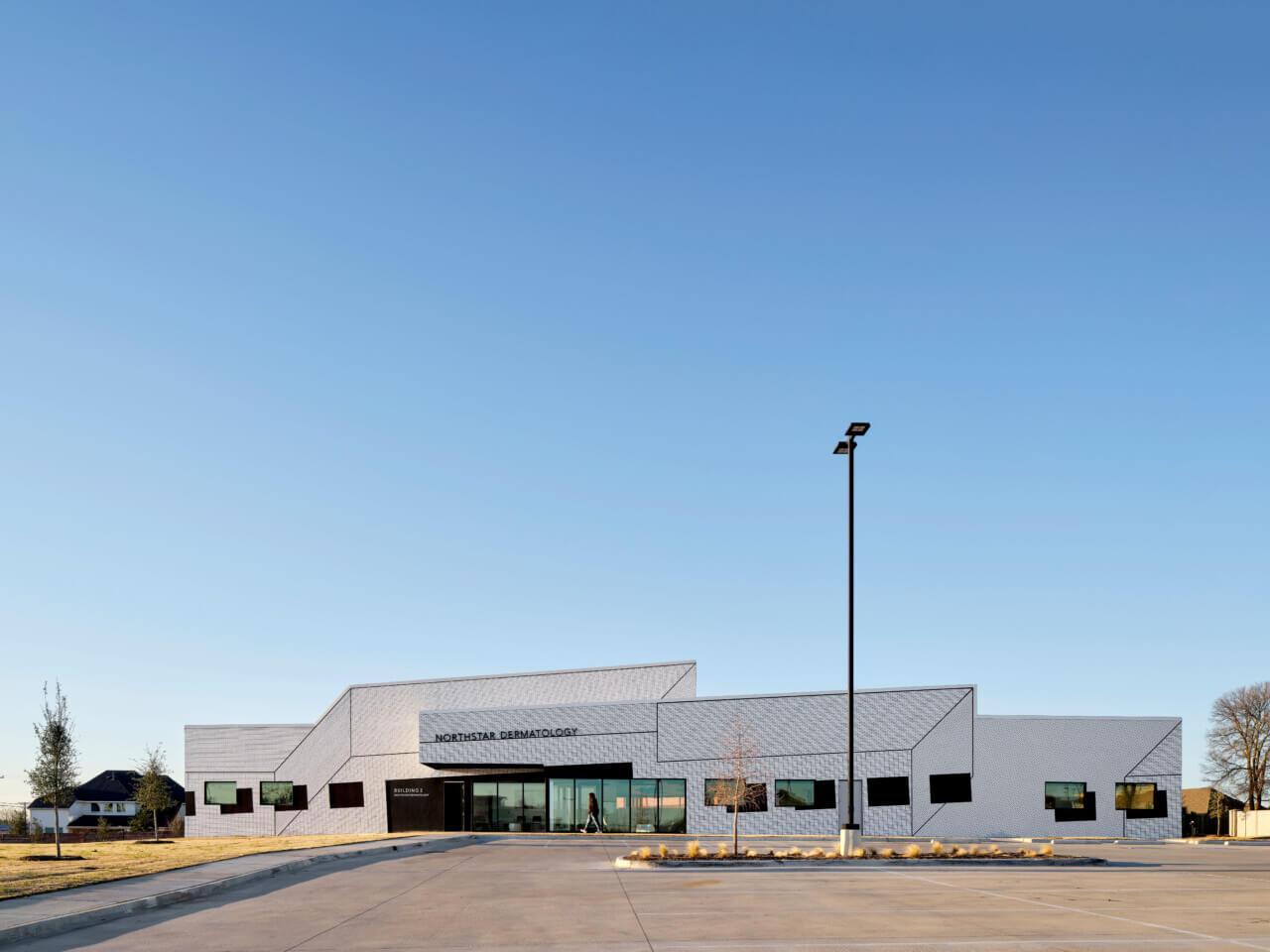
AN.ONYMOUS installs irregularly-patterned brick on facade of a medical clinic
-
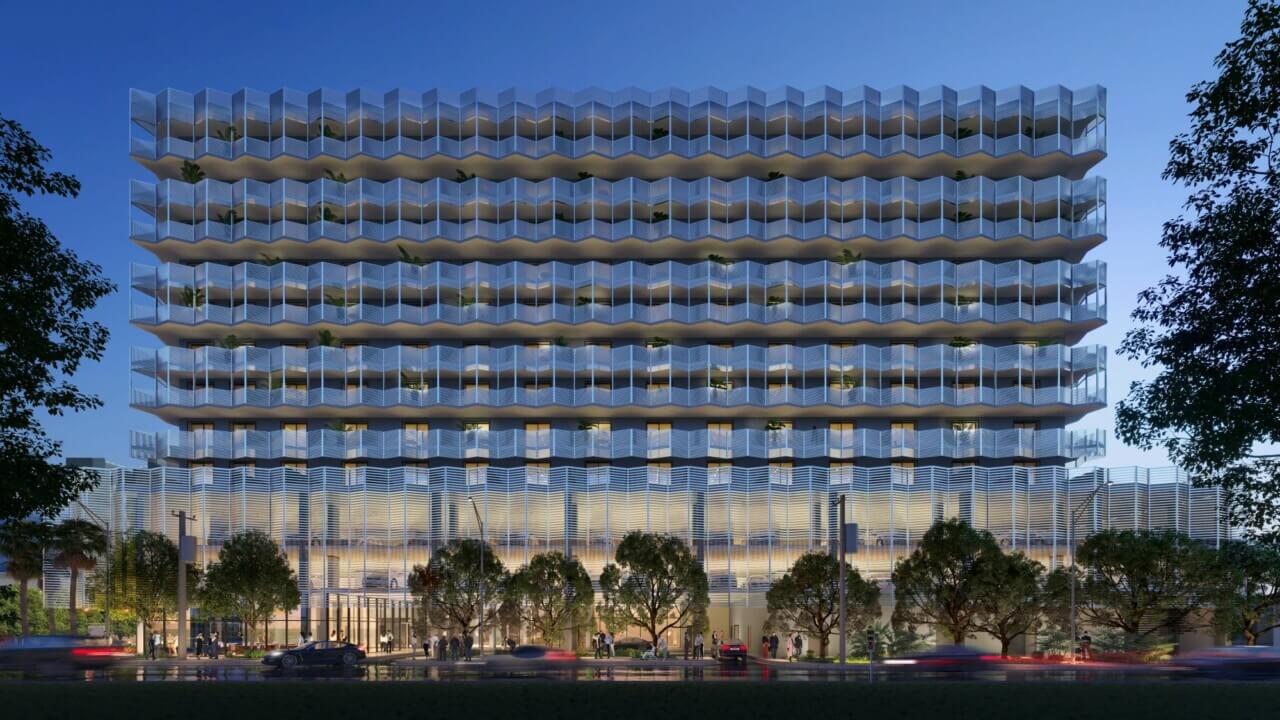
Facades+ comes to Fort Lauderdale on August 24
-
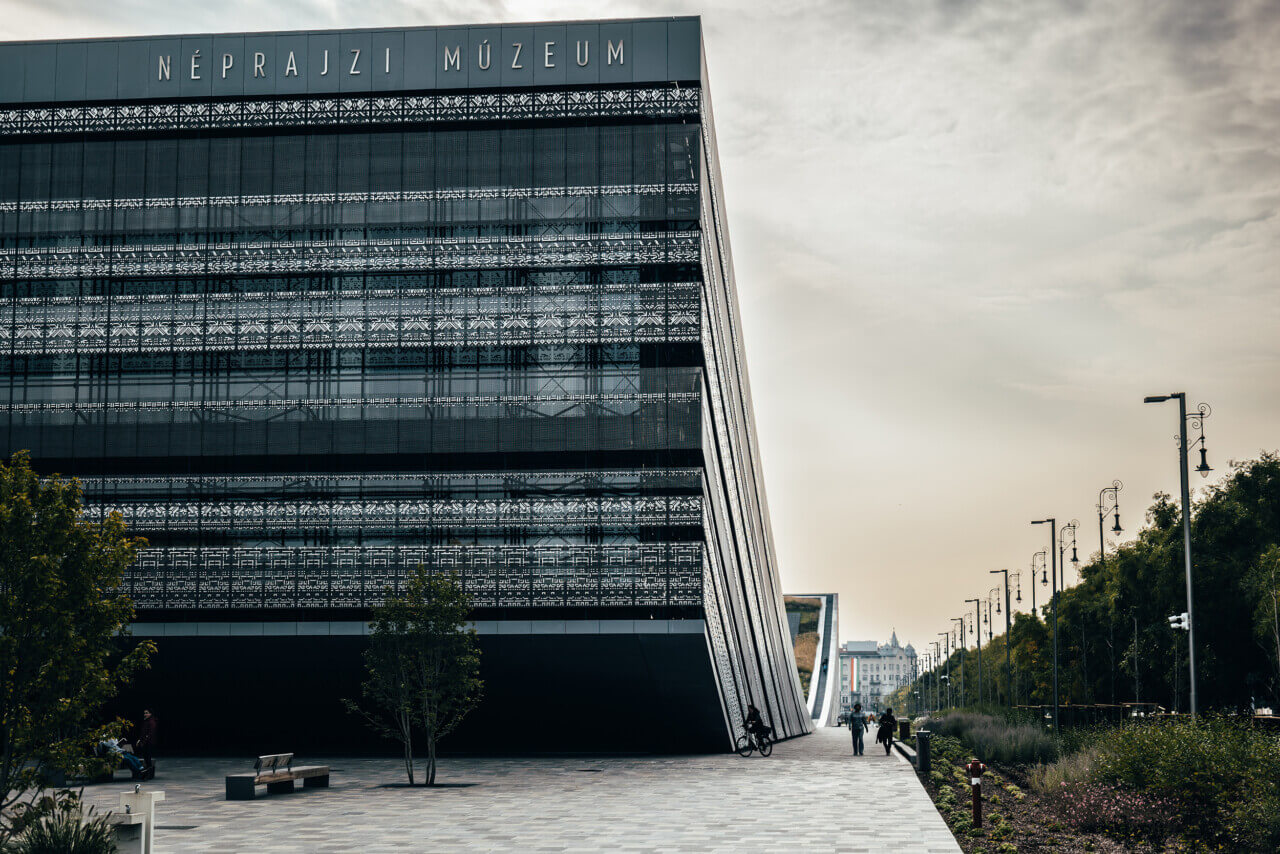
NAPUR Architect applies ethnographic motifs to Hungary’s Museum of Ethnography
-
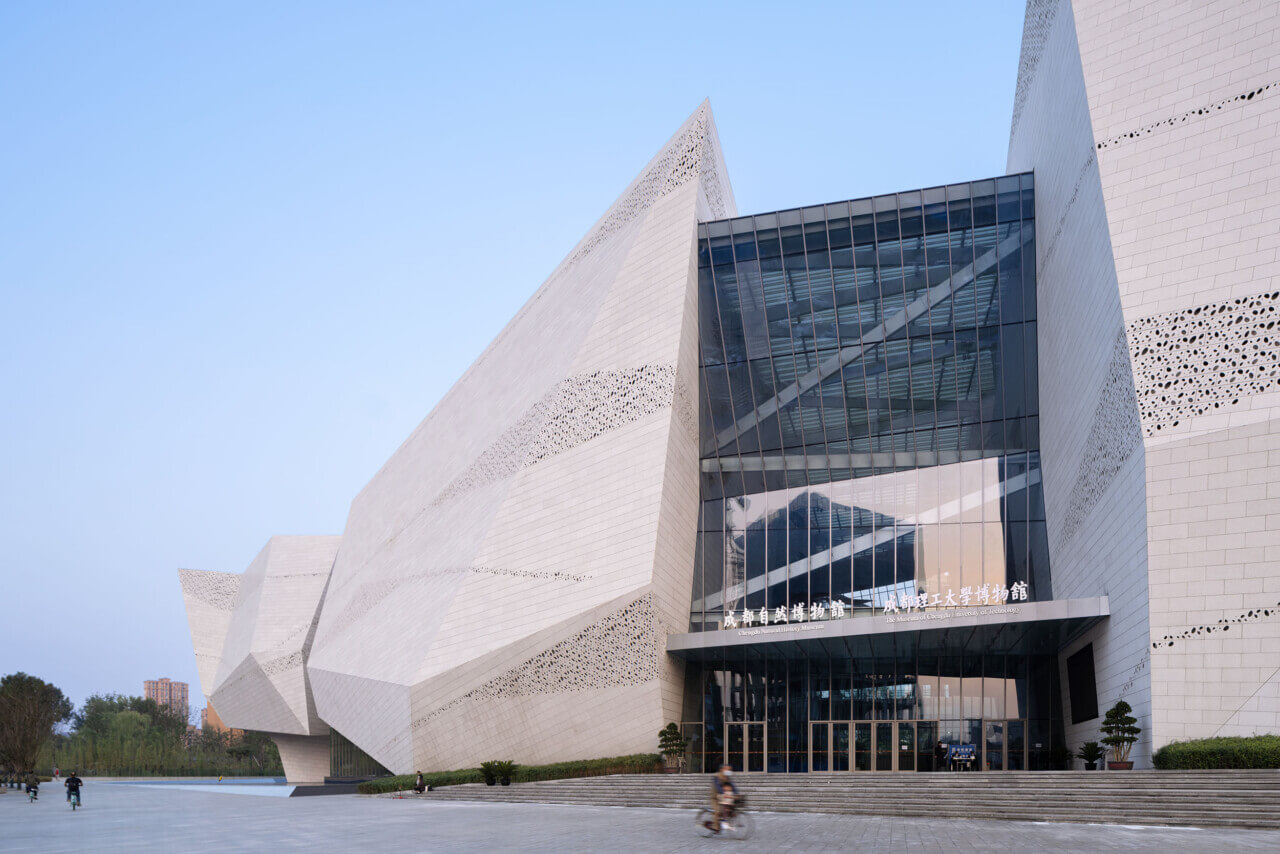
Pelli Clarke & Partners emulates mountain topography for facade of Chengdu Natural History Museum
-
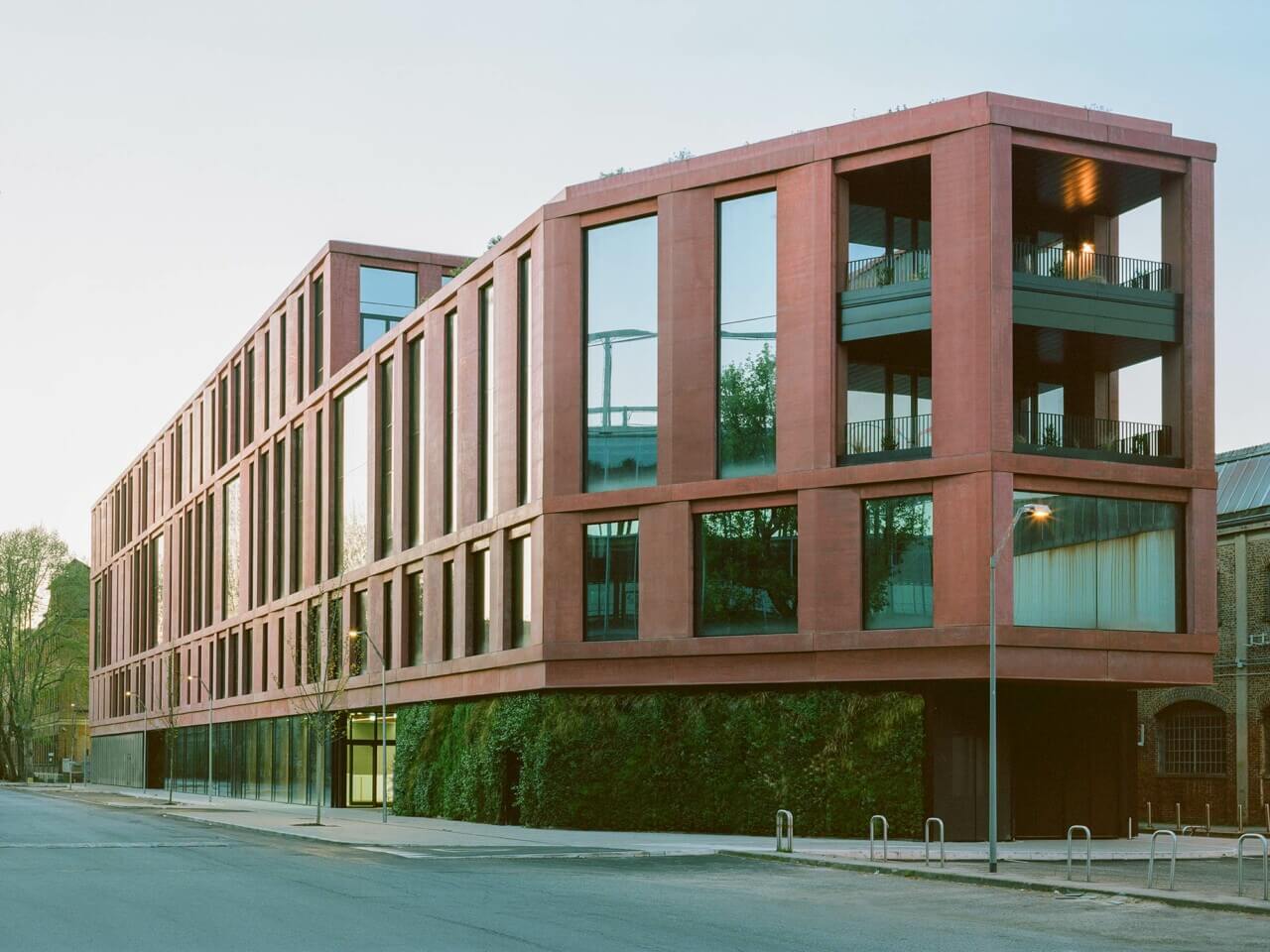
Park Associati implements a terra-cotta–colored facade for a Milan office building
-
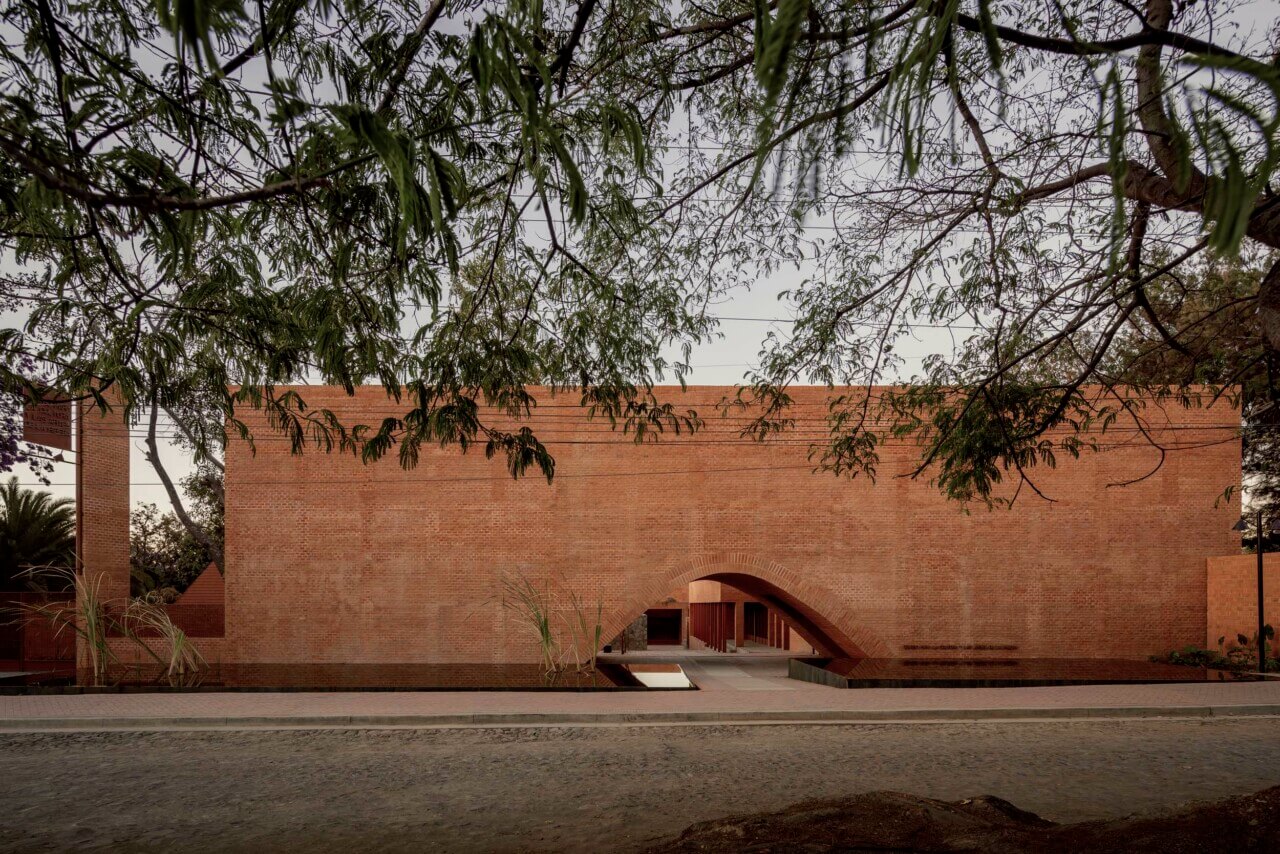
ATELIER ARS uses local brick and ceramic work on a cultural center
-
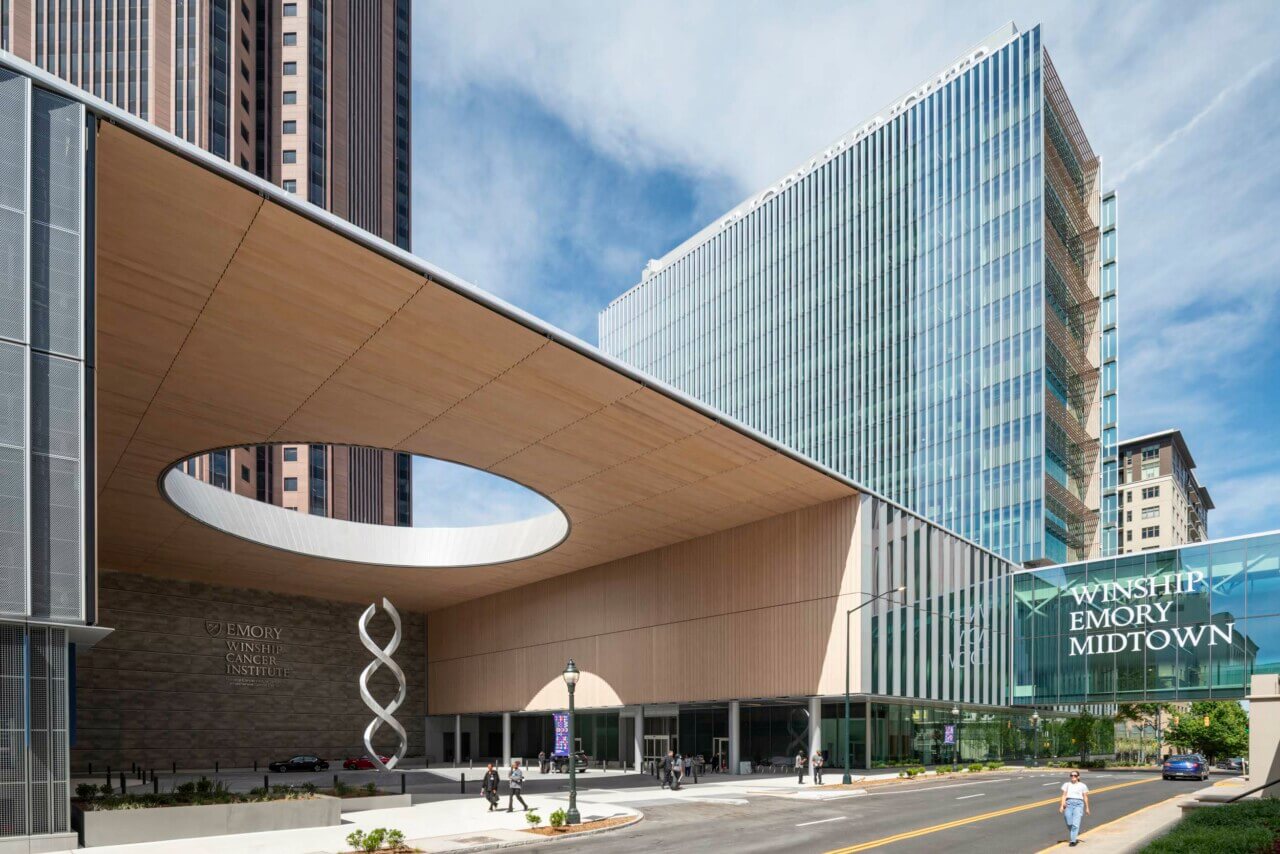
SOM’s Winship Cancer Institute establishes a holistic approach to patient care
-
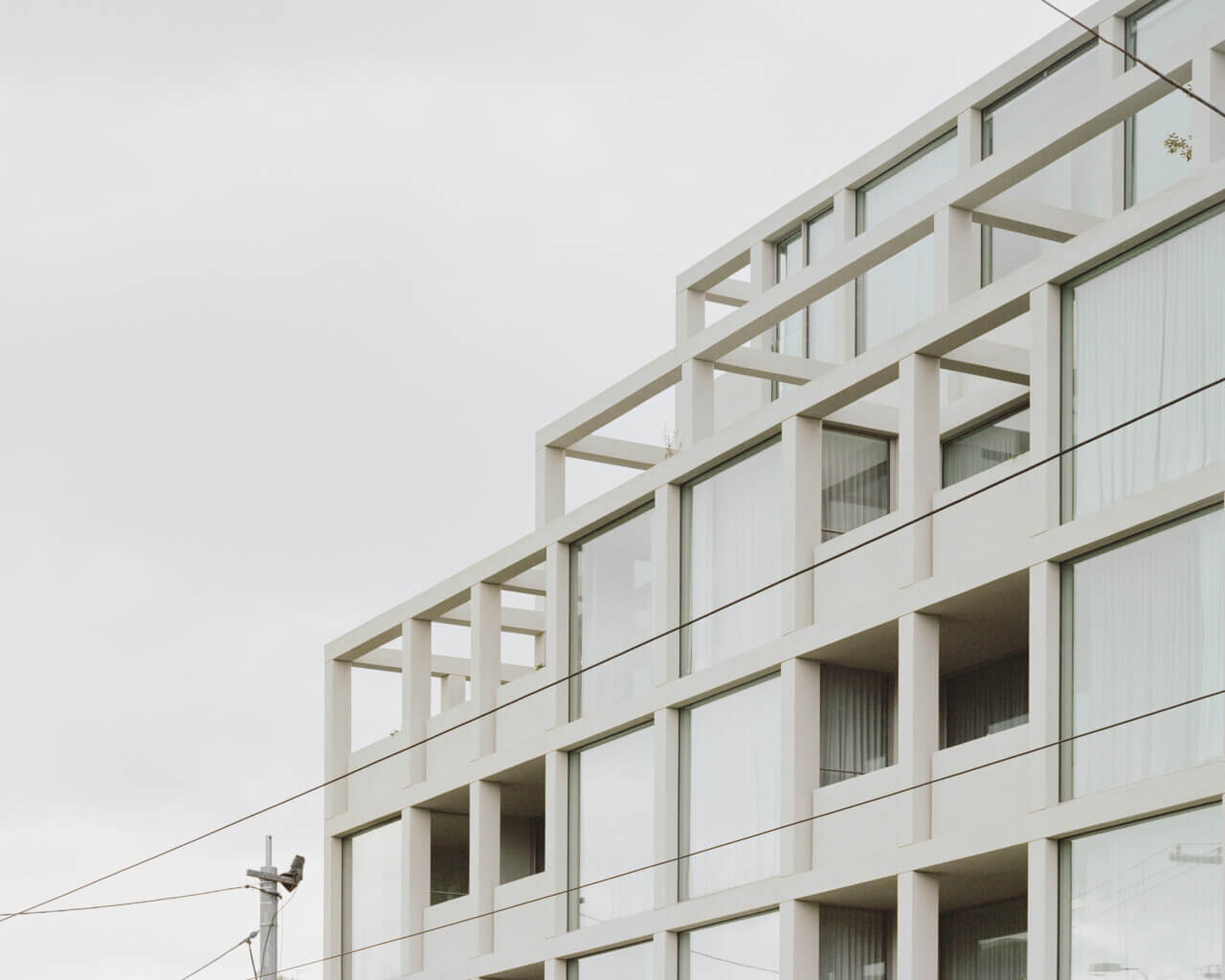
Carr uses a concrete grid to frame 835 High Street in a Melbourne suburb
-
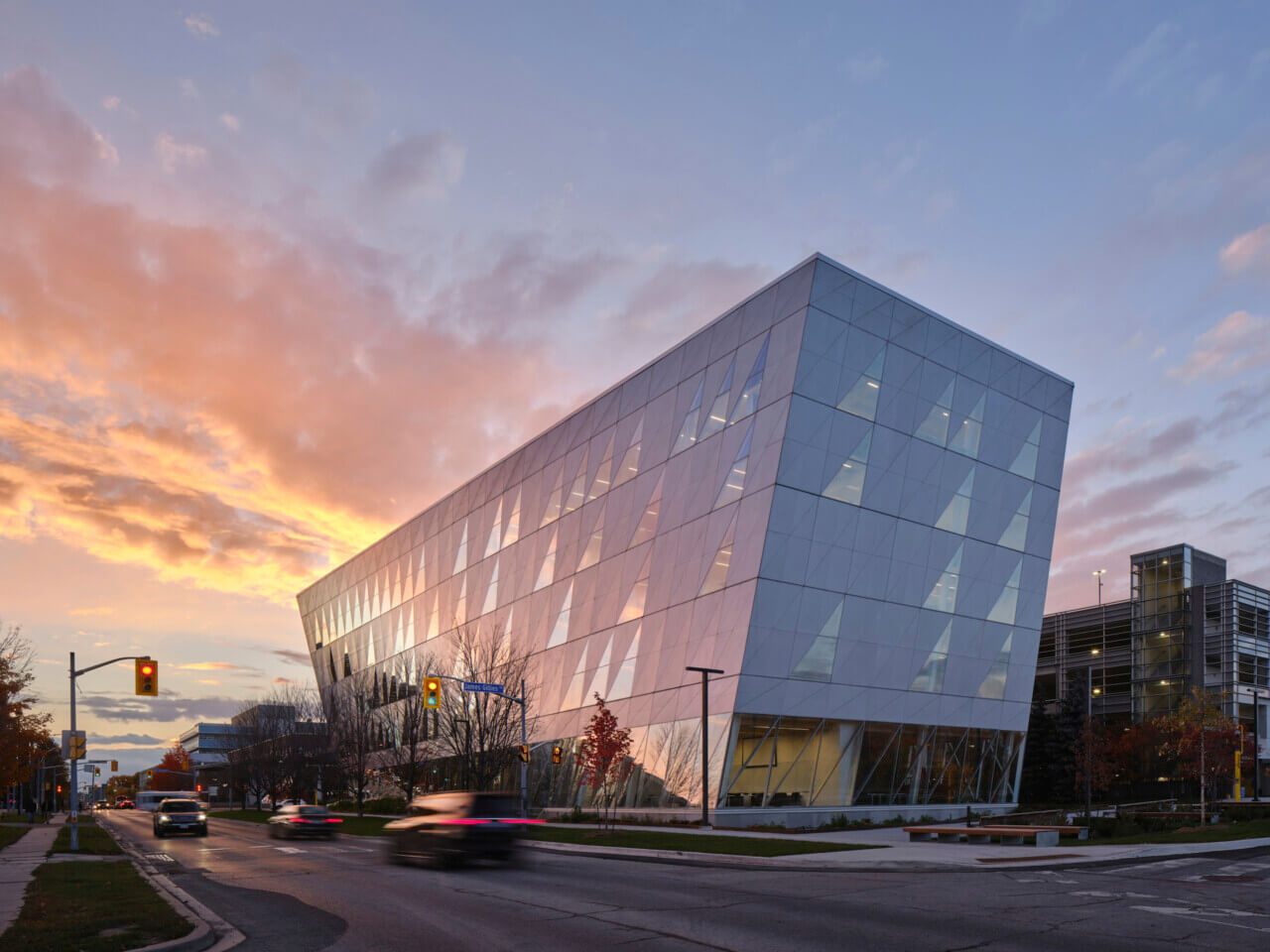
York University’s School of Continuing Studies stuns with a triangulated facade
-
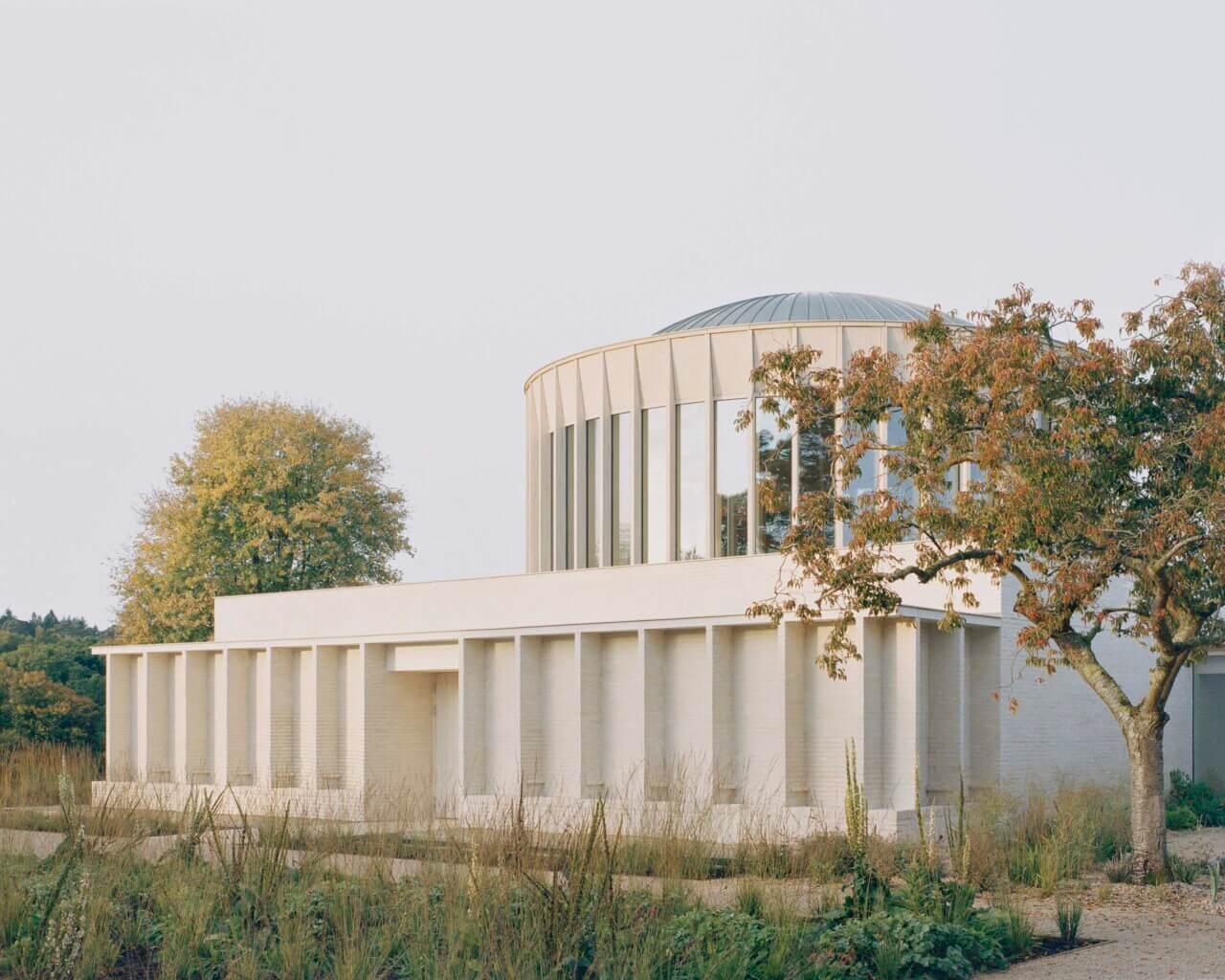
A locally-inspired material palette wraps facade of an English temple
