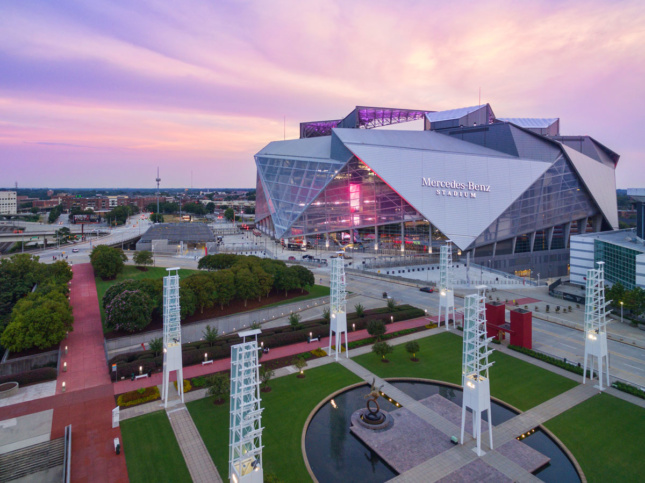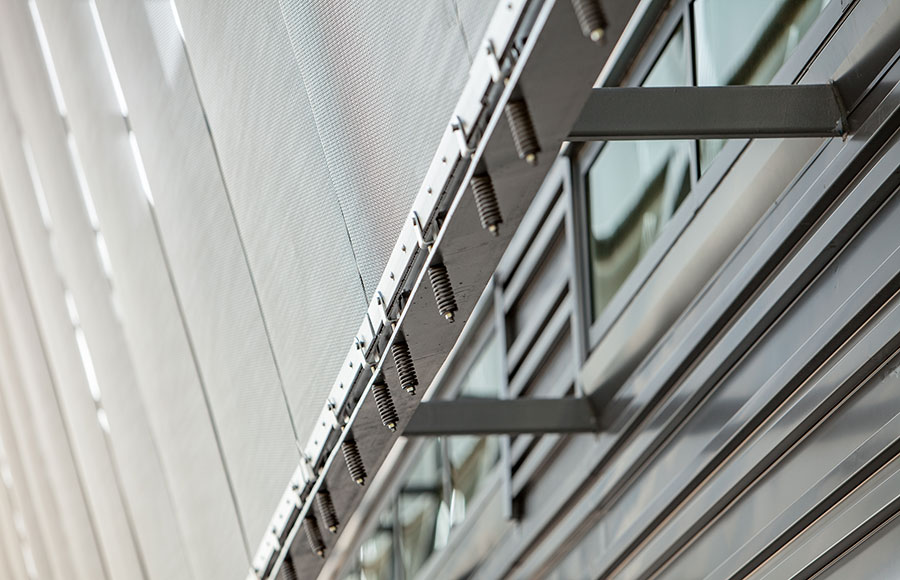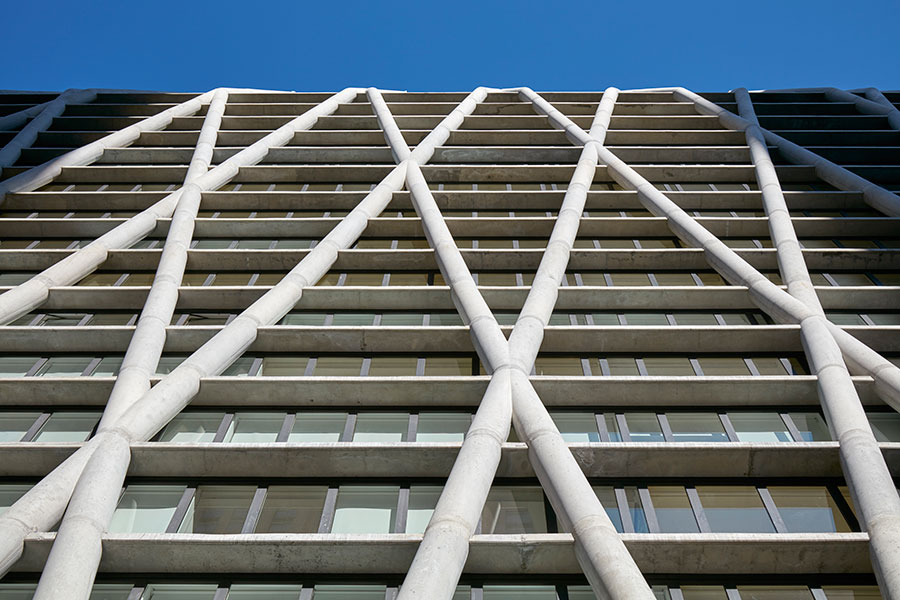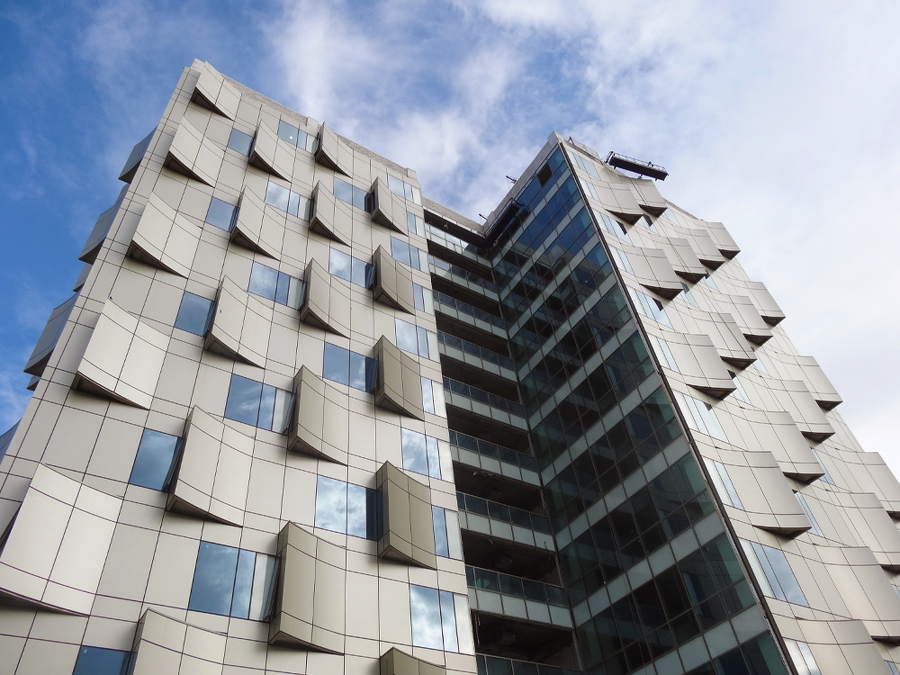When the Georgia Dome opened in 1992, its Teflon-coated fiberglass fabric roof was considered a modern marvel, stretching more than 395,000 square feet and weighing just 68 pounds. Atlanta‘s domed stadium hosted an impressive roster of sporting events in its 25 years of use, including three NCAA Men’s Final Fours, two decades of SEC championships, two Super
A total of 149 custom panels cover nearly 11,000 sq. ft. of the facade, providing a passive approach to daylighting, glare reduction, shading, and solar heat gain reduction. The Georgia BioScience Training Center is a signature building with a dual purpose: a high-tech facility supporting research critical to bio-manufacturing that brings identity to Georgia’s growing
Unbroken bands of window walls sit beyond an exterior concrete structural frame. Completed earlier this year, a new market rate rental building on Manhattan’s Upper West Side by Handel Architects features a striking exposed cast-in-place concrete diagrid “exoskeleton” structure. The system is designed in response to required zoning code setbacks that restrict building area to a
Modular self-shading system delivers budget-friendly environmental performance. Tapped to design the facade for the HUB-1 office building at Karle Town Centre in Bangalore, India, New York–based Merge Studio faced a two-pronged challenge: crafting an efficient envelope that would beat the heat without breaking the developer’s budget. Moreover, the architects (whose role later expanded to include



