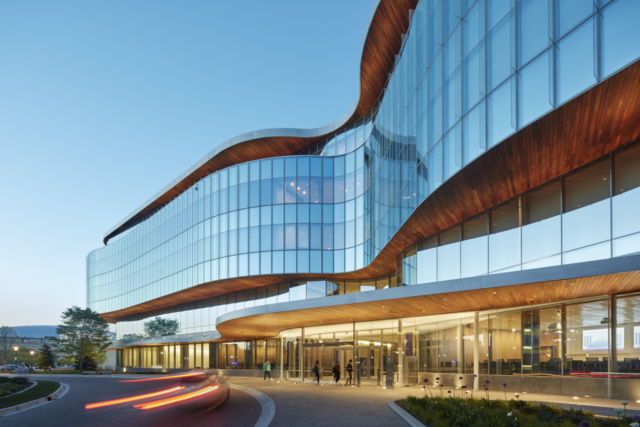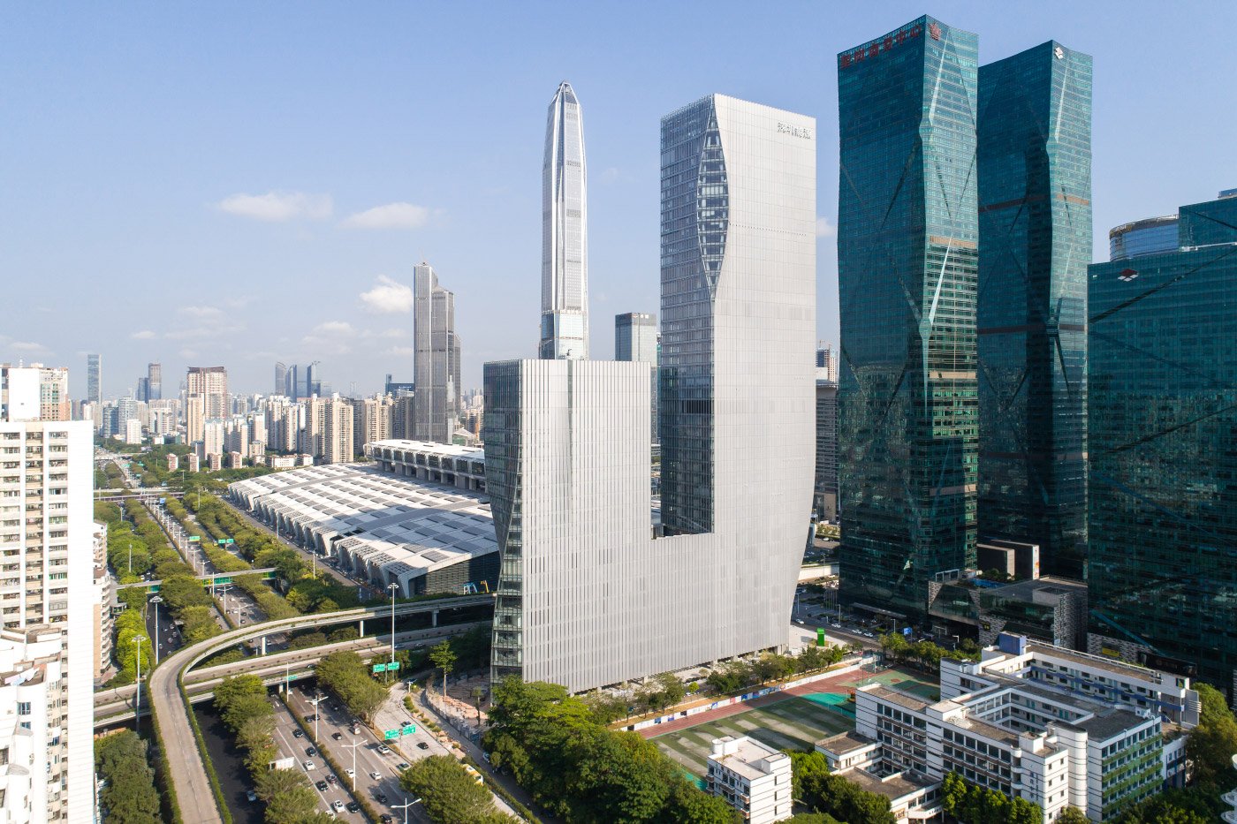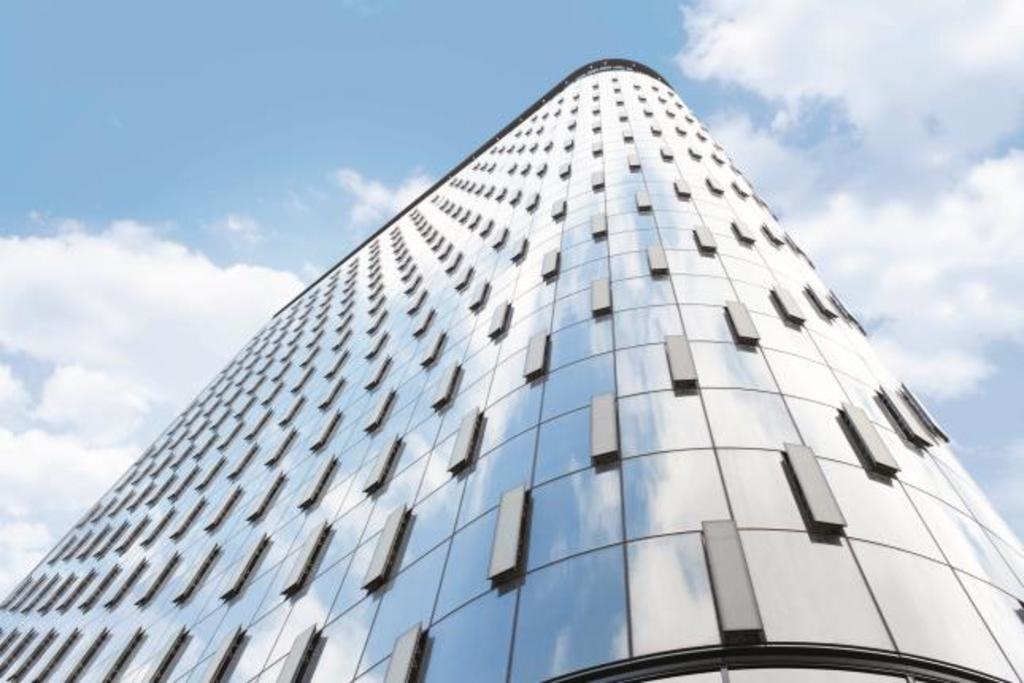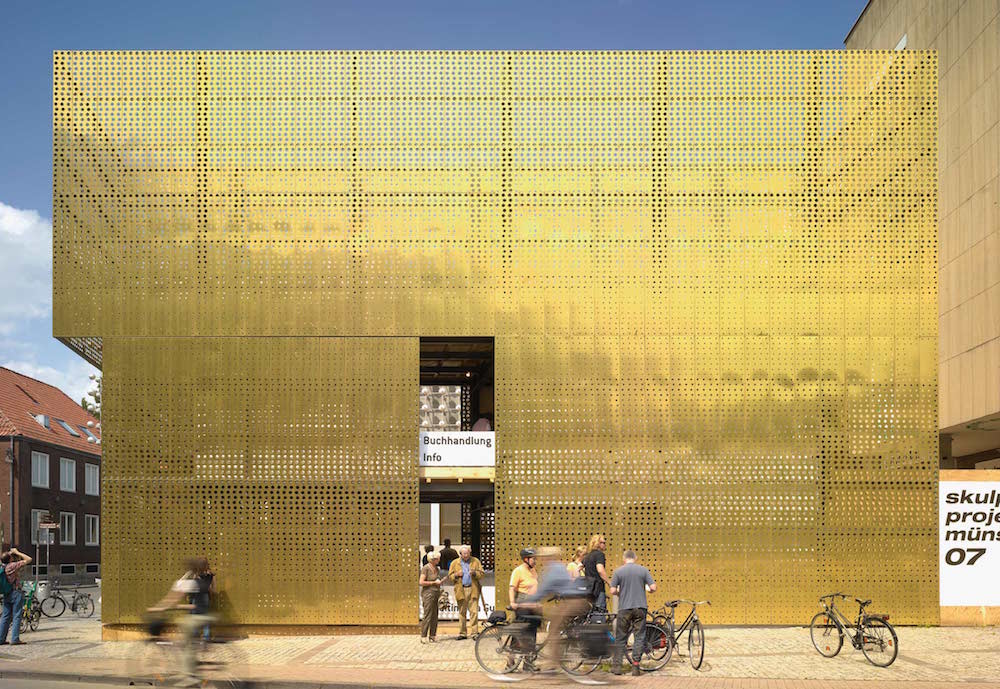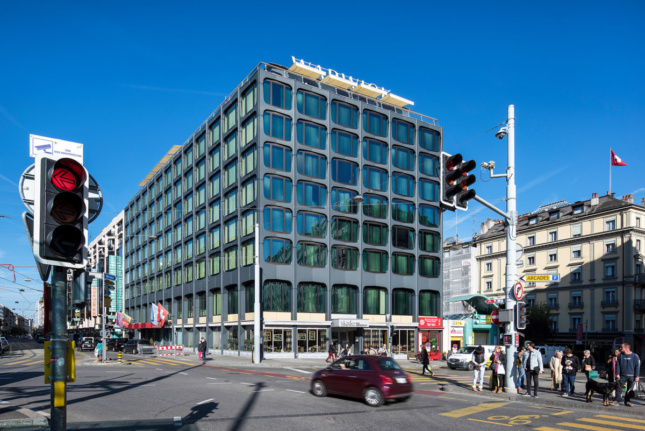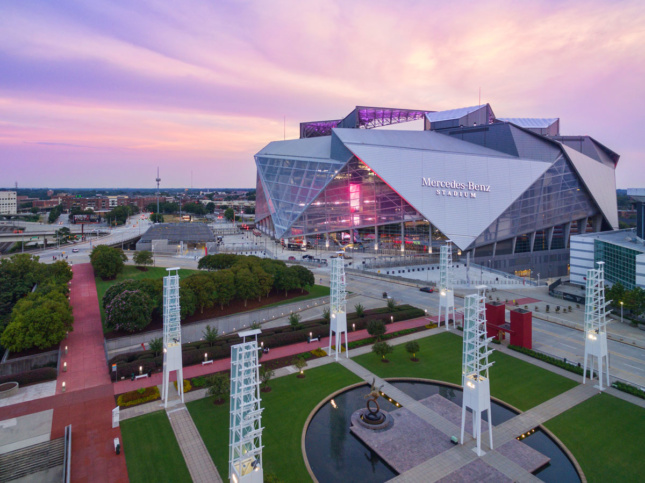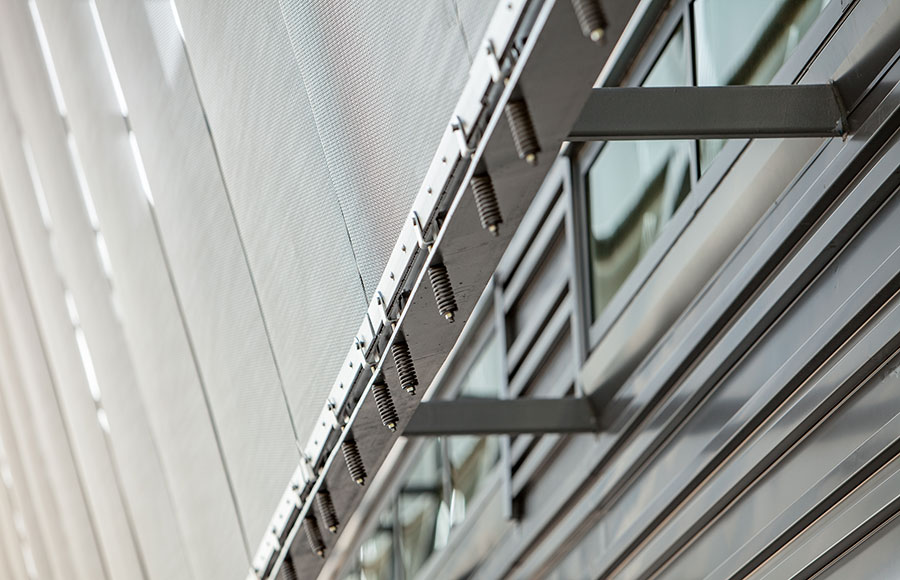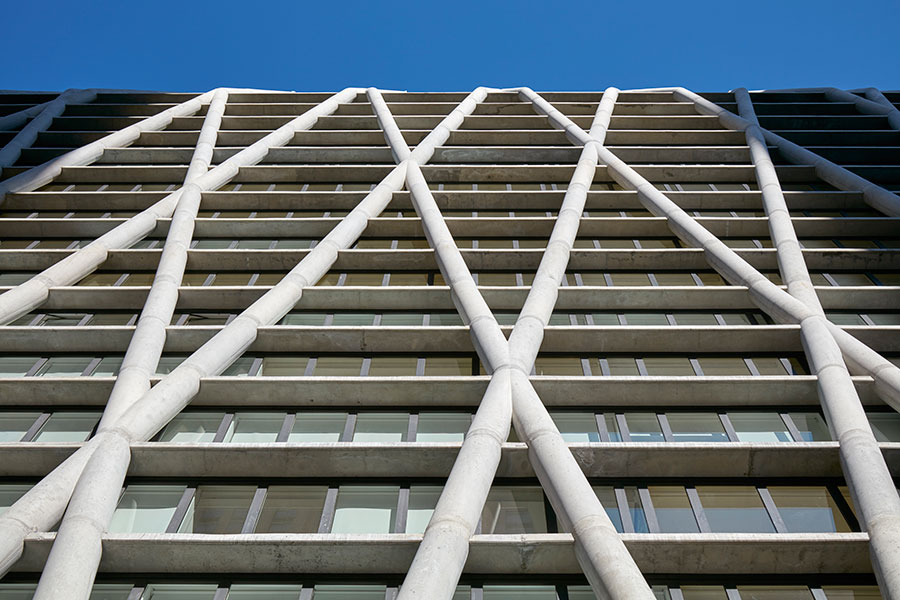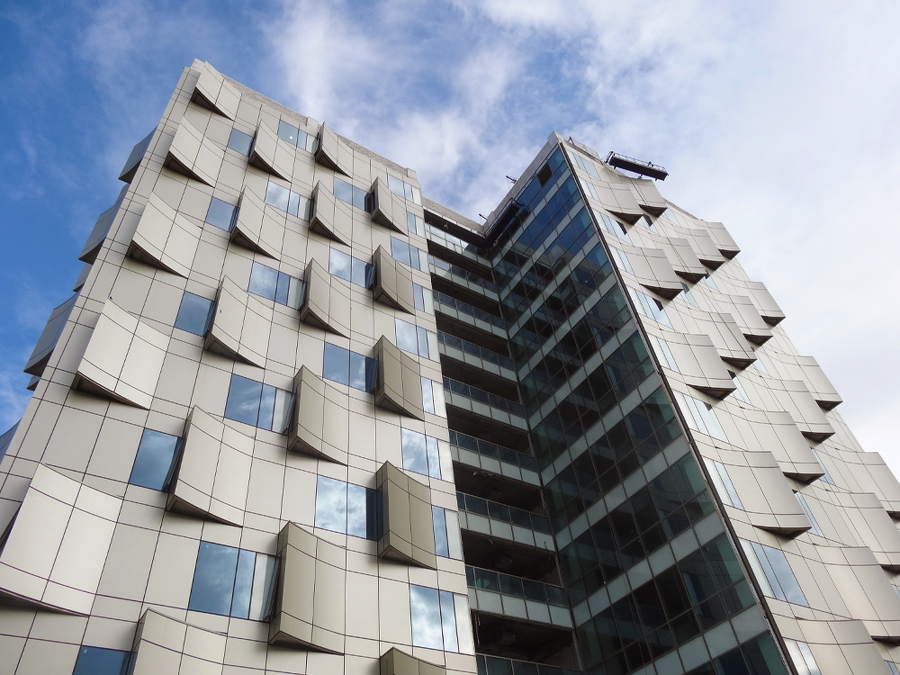On September 21, Facades+ is coming to Chicago for the first time since 2015. At the conference, speakers from leading architecture, engineering, and facade consultant firms will discuss their bodies of work and lead in-depth workshops. Workshops will cover modular facade design, the challenges and triumphs of large-scale work in Chicago, and how to control the quality, quantity, and
Long after the golden era of corporate modernist skyscrapers (think Mies van der Rohe’s Seagram Building, SOM’s Lever House, and so on), many contemporary office skyscrapers are still designed with traditional glass curtain walls that have low insulation and cause overheating from unnecessary direct sunlight. Bjarke Ingels Group (BIG) conjured an otherworldly alternative for Shenzhen International Energy Mansion: a
Glass facades remain the cladding of choice for residential and commercial projects—both in densely populated metropolises as well as suburbs. High visibility and improved technology in weather barriers make this exterior sheathing option increasingly the material of choice—above wood, brick, and even concrete. SUNGATE 400 Vitro Architectural Systems Glazed in a passive solar control coating, thermal performance
AN found the latest additions that offer aesthetic sensibility, new advancements in materials and technology, and solutions for both passive and active design strategies. TEXTURED CLADDING Paperstone Made from recycled paper and a non-petroleum resin, the cladding is environmentally conscious and incredibly hardwearing. It is resistant to rain and UV rays, making it suitable for rainscreen
Electrochromic glass by SageGlass allows for facade shading without impeding views. This technology is perhaps most beneficial in a place like downtown Geneva, Switzerland, where mid-rise housing and office blocks frame distant views to snow-capped mountains and Lake Geneva. Recently, the Warwick Geneva Hotel became the first hotel in the world to be fitted with
When the Georgia Dome opened in 1992, its Teflon-coated fiberglass fabric roof was considered a modern marvel, stretching more than 395,000 square feet and weighing just 68 pounds. Atlanta‘s domed stadium hosted an impressive roster of sporting events in its 25 years of use, including three NCAA Men’s Final Fours, two decades of SEC championships, two Super
A total of 149 custom panels cover nearly 11,000 sq. ft. of the facade, providing a passive approach to daylighting, glare reduction, shading, and solar heat gain reduction. The Georgia BioScience Training Center is a signature building with a dual purpose: a high-tech facility supporting research critical to bio-manufacturing that brings identity to Georgia’s growing
Unbroken bands of window walls sit beyond an exterior concrete structural frame. Completed earlier this year, a new market rate rental building on Manhattan’s Upper West Side by Handel Architects features a striking exposed cast-in-place concrete diagrid “exoskeleton” structure. The system is designed in response to required zoning code setbacks that restrict building area to a
Modular self-shading system delivers budget-friendly environmental performance. Tapped to design the facade for the HUB-1 office building at Karle Town Centre in Bangalore, India, New York–based Merge Studio faced a two-pronged challenge: crafting an efficient envelope that would beat the heat without breaking the developer’s budget. Moreover, the architects (whose role later expanded to include
