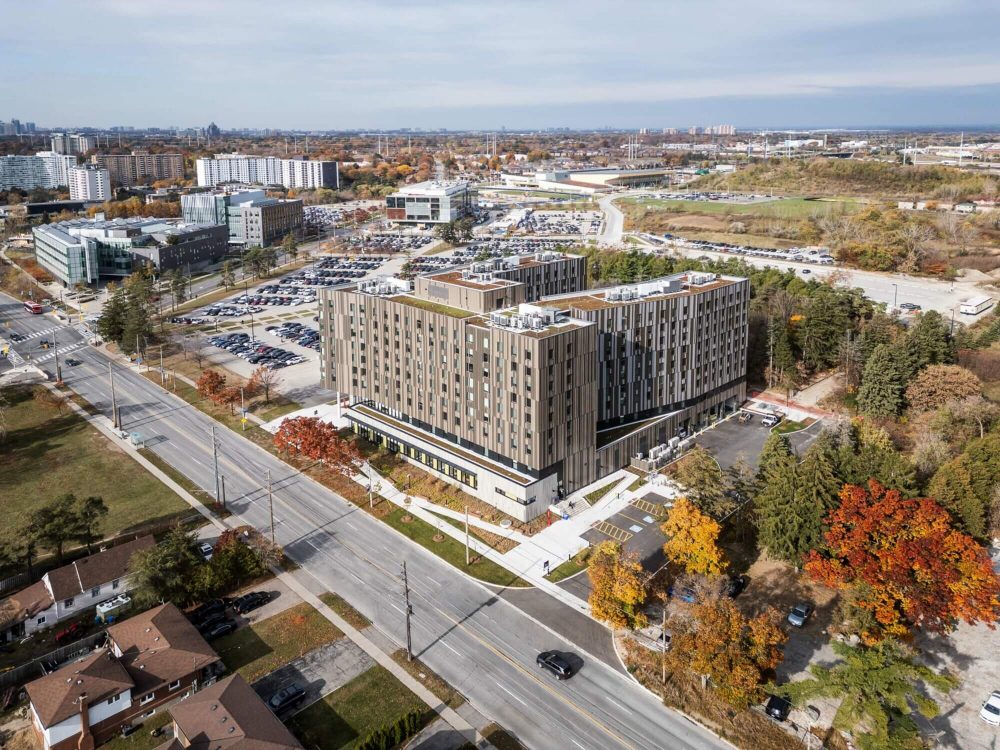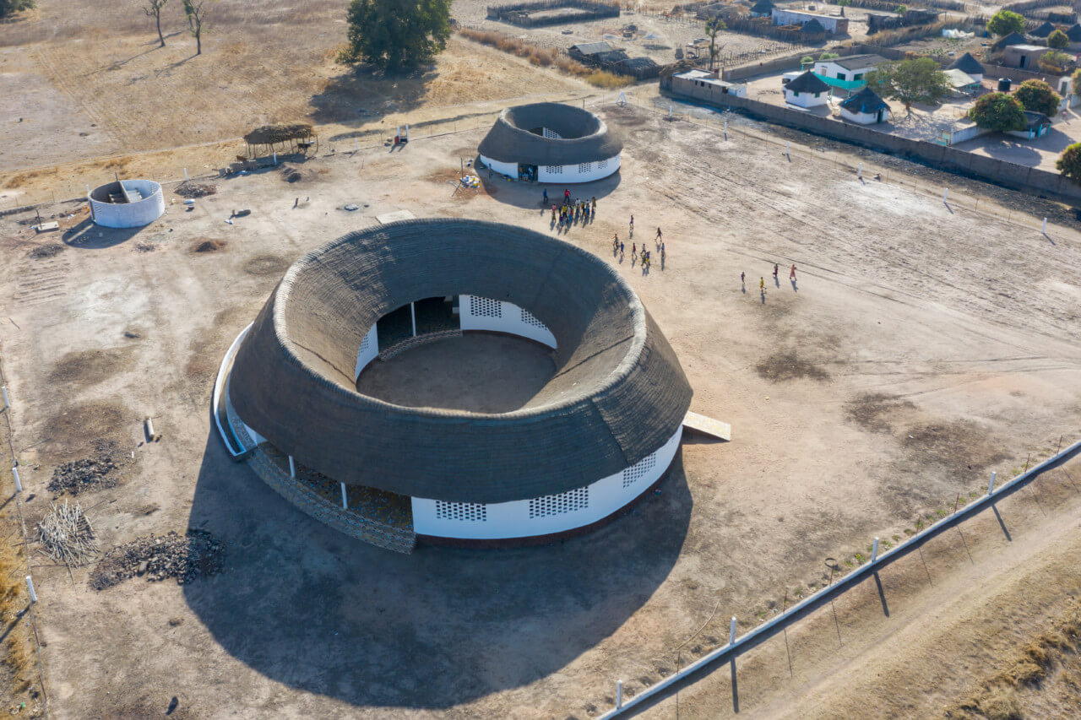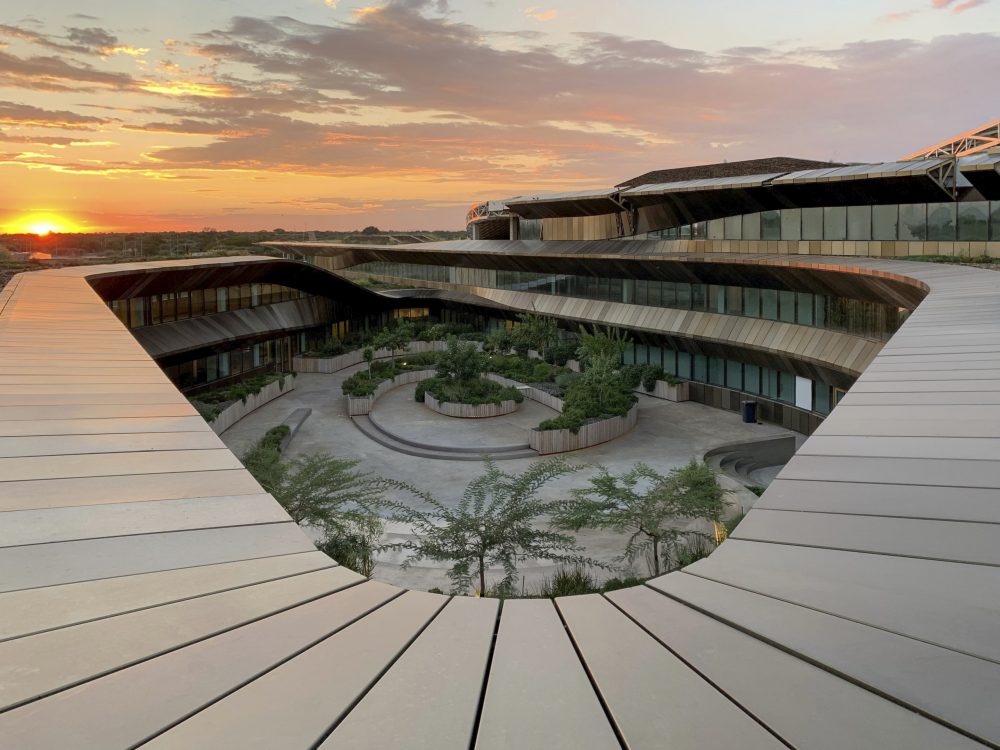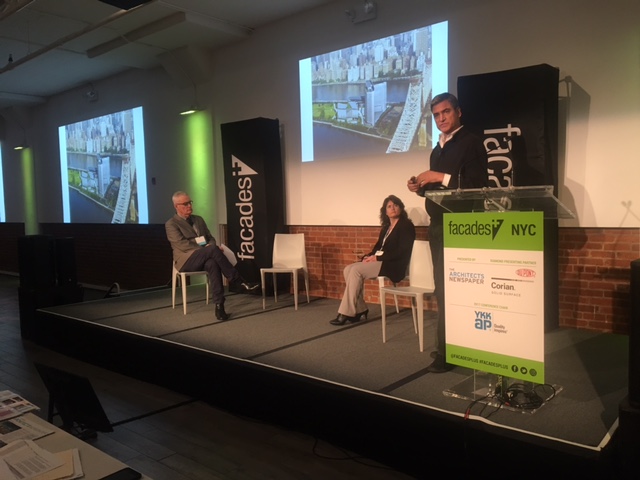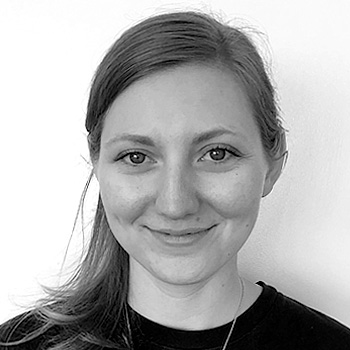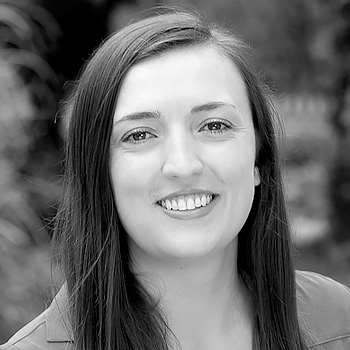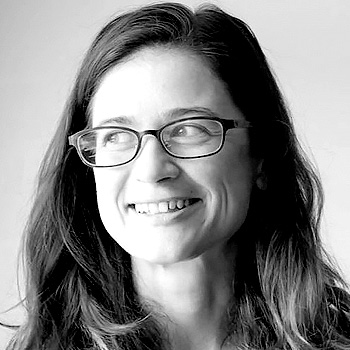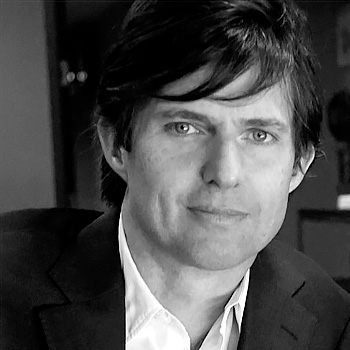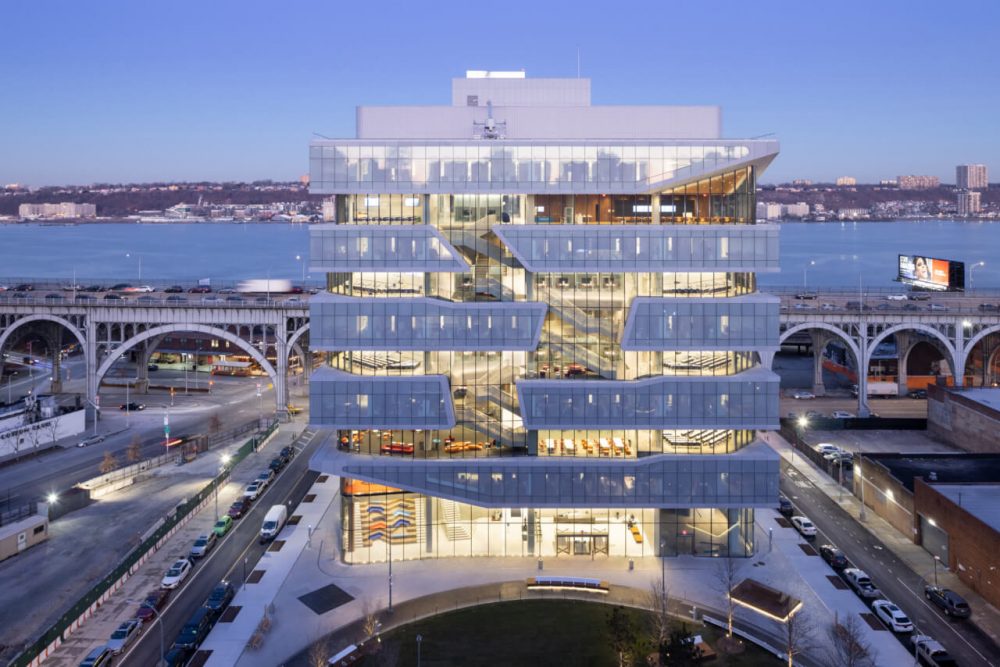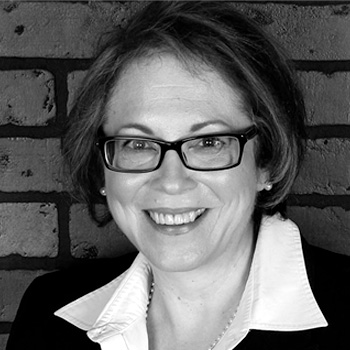Architect: Handel Architects Location: Scarborough, Ontario Completion Date: 2024 Harmony Commons, a 718 unit dormitory, is the latest addition to the University of Toronto’s Scarborough, Ontario campus. Designed by Handel Architects, the new residence is all-electric and is the largest building in Canada to achieve passive house certification. To conceal the insulation and weather barrier
Awarded the 2021 AIA Award for Architecture in late April, the Senegalese Fass School and Teacher’s Residences is the first in its region of over 110 villages to provide secular education alongside traditional Quranic teaching. The project, completed in 2019, was designed by Toshiko Mori Architect (TMA) for the Josef and Anni Albers Foundation and nonprofit group Le Korsa. The oval-shaped main building
A veritable spaceship has landed on the outskirts of the Botswanan capital city of Gaborone, its coppery carapace glinting in the unrelenting sun. This is the Botswana Innovation Hub, and while its form evokes the stylings of Battlestar Galactica, it is very much of this world. SHoP Architects was awarded the project in 2010 following an international
To ring in the New Year, AN dived into a year’s worth of facade products to select the best of 2018. Ranging from operable vent windows to manually-embossed cement rainscreen panels, these products are sure to boost the environmental performance and aesthetic value of any new project. SUNGATE 400 Vitro Architectural Glass Sungate 400 is glazed with
[et_pb_section bb_built=”1″][et_pb_row][et_pb_column type=”4_4″][et_pb_text _builder_version=”3.0.106″ background_layout=”light”] Today at Facades+ New York, The Architect’s Newspaper’s conference series on innovative building envelopes, AEC professionals gathered for a day of talks on the challenges and opportunities presented by the design and construction of high-performance facades. To kick off the afternoon session, Blake Middleton, partner at Handel Architects and Lois Arena, senior mechanical engineer at SWA convened
Adam is a mechanical engineer with experience in high-performance building systems design promoting a balance of finely tuned engineering systems and sound passive design principles. He believes successful design performs across a spectrum of quantitative and measurable to qualitative and aesthetic.
Natalia Quintanilla is a Sustainability Associate at SOM where she works in the design and delivery of high-performance buildings. With over 10 years of experience in sustainability, architecture and façades consulting, she has acquired expertise in a variety of complex projects, including residential, commercial, supertall and large-scale mixed-use developments. By combining her background in architectural
Facades+ returns to Houston for the first time since 2015 on April 13. After successful events in Austin and Dallas in 2022, Facades+ is excited to present a technical program that caters to Houston’s local audience. AN has worked with co-chairs Luisina Basilico, principal at Page, and Rives Taylor, principal and co-director of design resilience
On January 31, The Architect’s Newspaper’s Facades+ conference series is returning to San Francisco. The conference co-chair is EHDD, a Bay Area firm with particular expertise in sustainable design. The morning is split into three panels discussing the resilient design features of 181 Fremont and The Exchange; the complex facade assemblies of Mira Tower and 950 Market Street; and
Jeremy founded Bright Common in 2010 to make work. The current iteration provides an outlet to provoke conversations and conceptualize playful responses within an increasingly anxious atmosphere. As a pragmatically sustainable practitioner, Jeremy’s neurodivergent bearing [ADHD-architect- builder-educator-surfer] has helped him uncover architectural offerings that optimistically reidrect neuronormative assumptions towards a carbon-conscious near future. As a
Caroline is a Vancouver based architect with expertise in sustainability and accessibility. She is a certified Passive House Designer, a LEED Accredited Professional in Building Design & Construction, and is a member of Diamond Schmitt’s Sustainability Committee where she plays a vital role in helping project teams achieve ambitious sustainability targets. Caroline is Diamond Schmitt’s
Michael Banman is an award-winning architect with an inspired vision to see beyond the usual. As Stantec’s design director for Western Canada, he leads the design for a wide range of building types including institutional, commercial, retail, healthcare, hospitality, academic, and cultural, and scales, from urban & campus planning, large to small buildings, and installations.
Elliot Glassman AIA, LEED AP BD+C, CPHD is an architect specializing in environmentally sustainable design. He is the firm-wide building performance leader at CannonDesign. Elliot obtained his Bachelors of Architecture from the New Jersey Institute of Technology and earned a Masters of Design Studies degree with a concentration in sustainability from the Harvard GSD. He
Aris Tsiopoulos is a Project Consultant at SGH’s Building Technology group in New York City. He holds a B.Eng. in Mechanical Engineering from the Cooper Union for the Advancement of Science and Art. Aris has performed analysis and simulation of heat/air/moisture migration in building enclosures, energy modeling, and finite element analysis while designing enclosure systems
Cheryl M. Saldanha, P.E., CPHD specializes in the design and evaluation of building enclosures for new construction projects, and in the investigation and renovation of building enclosures for existing buildings. Her background is in building science, including computer simulations of buildings and building components. She is adept at using multiple computer software packages to perform
JED is a Partner at Johnson Fain with more than 20 years of professional experience in designing large-scale projects including creative office, residential, and mixed-use developments. JED earned a Bachelor of Arts in Architecture from the University of North Carolina-Charlotte and a Master of Architecture Degree from Virginia Tech. JED’s knowledge of the building industry
Chelsea Guenette is a project manager with PAE Consulting Engineers in Seattle. During the last eight years at PAE, she has designed HVAC systems on a variety of project types including higher education, laboratories, historic landmarks, K-12, healthcare, data centers, and commercial offices. Passionate about sustainable systems, Chelsea uses a holistic approach in her work,
Since 2003 I’ve been working with researchers, NGOs, architects, and the glass industry to reduce bird mortality. My specialty is risk assessment, product evaluation, collision monitoring, public education and outreach, and implementing custom bird safe building solutions. This includes integrating bird safe practices into existing thermal and/or aesthetic design goals for LEED, passive house, net
Alex Yoon is Director of Design at Monte French Design Studio. His work across the last 12 years runs the gamut of housing: designing new single-family homes, retrofitting Boston triple-deckers, infilling urban lots with midrise multifamily, and recently overseeing the construction of Boston’s first ground-up mass timber structure, a 7 story Passive House multifamily. His
Peter is a Partner at the New York City-based start-up, Hydronic Shell Technologies, that is seeking to advance the adoption of a newly developed and patented retrofit solution. A graduate of the Rhode School of Design, Peter has held the roles of Senior Designer and Project Manager with Skidmore, Owings Merrill, where he gained experience
Brought to you by: Facades+ returns to New York for AN’s largest conference of the year on March 30 and 31. In its 11th edition, the conference will feature a full-day symposium on March 30 and workshop sessions on March 31. Highlighting the best in envelope design, the conference will emphasize the importance of embodied carbon,
Devanshi is an Associate of the New York office and co-leader of Atelier Ten’s Energy Analysis practice. With expertise in both sustainable and architectural design, Devanshi further enhances all projects with her focus and deep interest in building energy performance. Devanshi has successfully managed some of Atelier Ten’s most ambitious projects varying from academic facilities,
As an Associate and a Registered Architect in New York, Craig has almost two decades of experience as a green building consultant advocating for energy efficient and sustainable design strategies. He is a Certified Passive House Designer with demonstrated experience in sustainable materials, envelope optimization, benchmarking, and energy efficient design. Craig has industry experience that
Elissa Winzelberg is responsible for overseeing the planning, design and construction of properties leased or owned by Breaking Ground. She analyzes prospective sites, participates in the selection of consultants and contractors, coordinates programming and design based upon targeted populations and oversees the construction process through project start up and post-occupancy. Before joining Breaking Ground in
