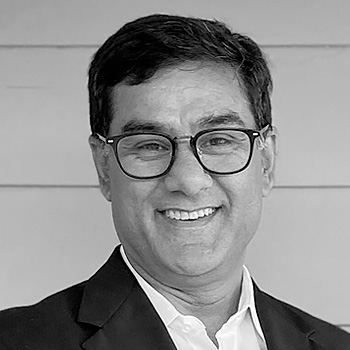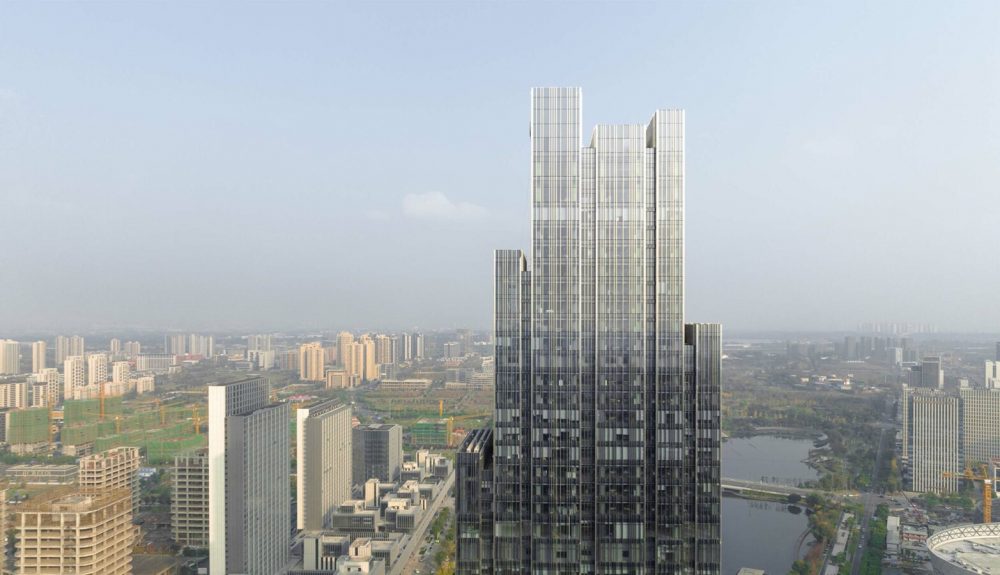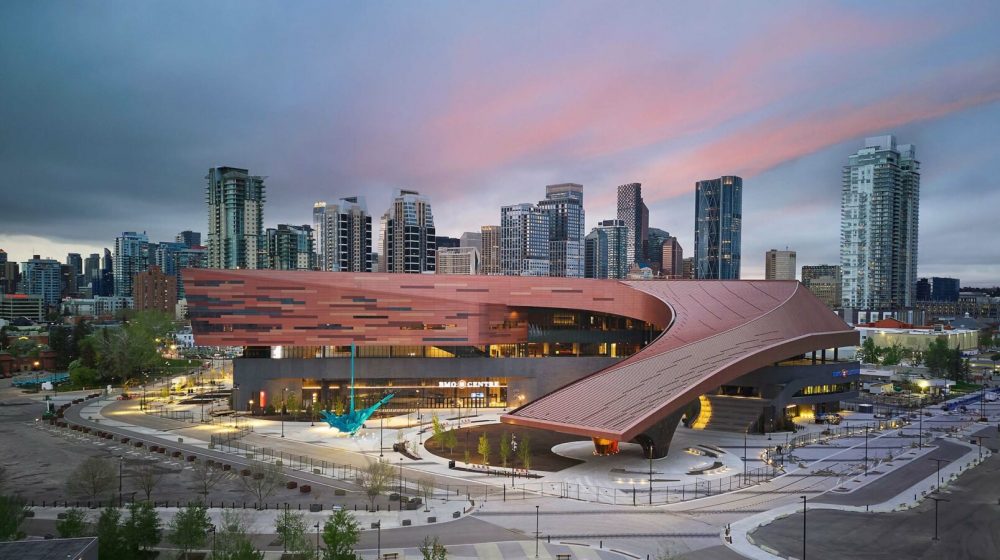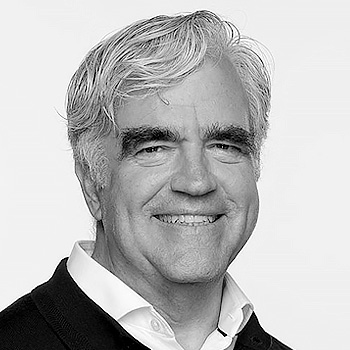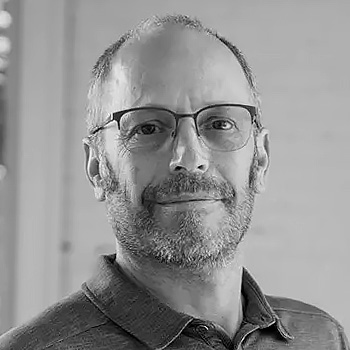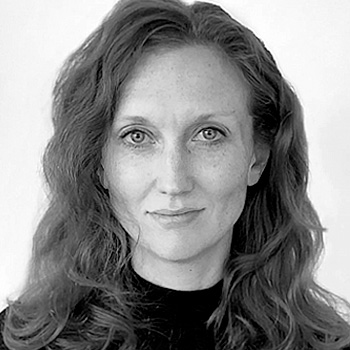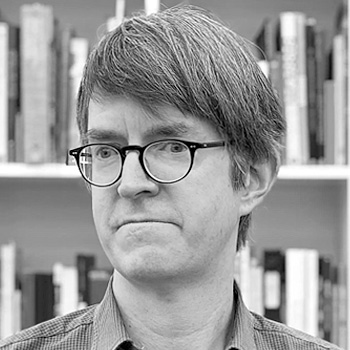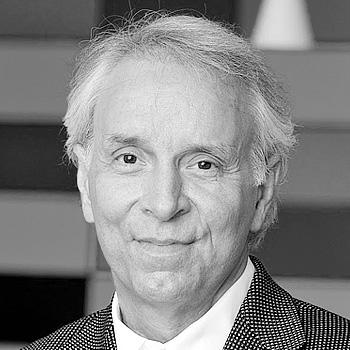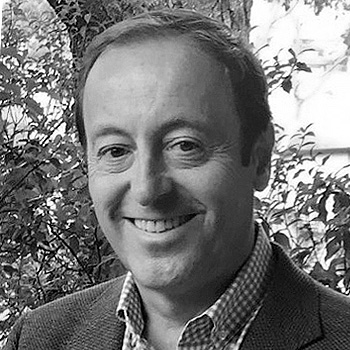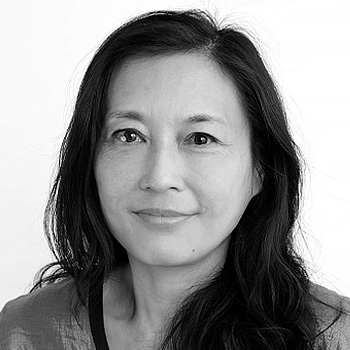Mike Augustine has over 20 years of experience in the architectural glazing industry. As the Director of Architectural Promotion at SAFTI FIRST®, he brings his extensive knowledge and expertise of fire rated glazing systems and fenestration in general when working closely with architects, specifiers, glazing contractors and code officials. Mike is a dynamic presenter and
Glen Justice, AIA, LEED AP BD+C Glen Justice is a Principal and Project Architect at ZGF Architects and the Vice Chair of the Portland Building Enclosure Council. With 30 years of architectural experience, Glen has been responsible for programming, master planning, schematic design and design development, preparation of construction documents, and administration of the construction
Michael is a Business Development Manager for Windowmaster’s west coast territories, HE has been a part of the glazing industry for over 17 years while in Minnesota. Recently moved to Los Angeles to join the Windowmaster north America team, bringing his expertise in project management, façade design, and glazing knowledge.
Tim Fuller is a Senior Engineer in the Arup Façade Engineering group in Los Angeles where he specializes in Façade Structural Engineering, Building Envelope Physics (BEP), and Materials. Prior to joining Arup, Tim worked for several years as a bridge engineer, and he obtained his Professional Engineering license in 2012. He later acquired a master’s
Prior to joining STI in 2023, Dan was a national sales manager/project manager for two national Life Safety companies and has worked with the top curtain wall glaziers in the country. In those roles, Dan worked closely with the STI Curtain Wall team and has an extensive knowledge of STI systems and solutions. Dan has
AIA Principal Sanjeev brings 28 years of experience in design integration of innovative and advanced building technology with a focus in Facades and specialty structures. Sanjeev has led the design and construction of the facades and specialty systems for several large aviation, sports, and commercial projects in the US and around the world. Sanjeev is
Hanin Issa is the Managing Director of AMS, a company dedicated to innovative cladding materials and systems. Under her leadership, AMS specializes in colored glass panels for rainscreen cladding and advanced concealed fixation methods using adhesives. With a keen eye for design and functionality, Hanin drives the company’s mission to deliver cutting-edge solutions that enhance
Graham works across a wide spectrum of RDH’s core practice areas and is directly involved with new buildings projects, existing buildings investigation work, research and product development related to building materials and building enclosures across the world. He regularly works with industry organizations, building product manufacturers and other clients on product research and development, performance
Architect: Gianni Botsford Architects Location: Chengdu, China Completion Date: 2024 Gianni Botsford Architects, a London-based practice, has designed a new office tower for OPPO, a Chinese electronics manufacturer. Located south of Chengdu’s city center, the new tower anchors a larger development called the Singapore Sichuan Hi Tech Innovation Park. The facade of the tower is
Architect: Populous Location: Calgary, Alberta Completion Date: 2024 Each July, over one million people descend on Western Canada for the Calgary Stampede, one of the largest rodeos in the world. The event is hosted in Stampede park, a sprawling venue along the Elbow River home to the Scotiabank Saddledome, GMC Stadium, the Calgary Stampede Stadium,
Emilio Todescato’s designs integrate the built environment with nature, context, and technology to create beautiful buildings that inspire, connect and encourage exploration. Emilio’s diverse experience spans higher education facilities, leading-edge research laboratories, workplace, and developer-led tech campuses. He is skilled at translating complex program requirements into responsive design solutions that are sustainable and stand the
Julia Nagele brings more than 20 years of experience to her role as Senior Principal and Director of Design at HEWITT-Architecture. She believes the success of today’s projects is based on the expertise of many, and how well her studio expresses its core values: be smart, be creative and be principled. Julia’s leadership stems from
AIA Benjamin Bye is a skilled project designer with extensive experience in designing new buildings and renovations that foster collaboration, innovation, and discovery. He employs a thoughtful and engaging approach to design, ensuring that the client’s vision and goals are realized. His portfolio includes advanced science and technology, academic medical and health sciences, and healthcare
All Weather Insulated Panels, an industry leader in insulated wall, roof and deck systems, has pioneered the development of insulated metal panels for use in commercial, industrial and temperature-controlled environments. Our purpose at All Weather Insulated Panels is to deliver products and services that are tailored to fit your vision.
Benedict is an experienced Project Architect and Technical Director with a proven track record for delivering quality and effective solutions that maintain project design intent. Benedict’s responsibilities include full project involvement with deep experience with a wide verity of consultant disciplines. His outstanding technical and communication skills enable him to anticipate and quickly resolve issues,
AIA, LEED AP William E. Butler leads design and development for large-scale cultural projects and master planning for higher education campuses and corporate headquarters including Tulane University’s Goldring/Woldenberg Complex and Block 185, Google’s new campus in Austin. A passionate teacher, Bill taught at Yale School of Architecture for fourteen years. He has led of some
Nathan Hamilton has been with Allied Works for more than 15 years, serving as the project architect for major works in North America and overseas. He has a depth of experience with diverse building types, material systems, and sustainable design strategies and is a leader and mentor for the firm. His detailing acumen, technical knowledge,
Jennifer Dempsey joined Tod Williams Billie Tsien Architects (TWBTA) in 2017. She has played a key role on TWBTA’s campus projects including the Hood Museum of Art at Dartmouth College in New Hampshire, which was completed in 2019. Currently Jennifer is one of the project team leaders for the 19-acre campus of the Obama Presidential
Brian Abell joined Tod Williams Billie Tsien Architects (TWBTA) in 2008. Since then he has managed and been an essential project team member on some of TWBTA’s most complex campus projects including the Logan Center for the Arts at the University of Chicago, the Hood Museum at Dartmouth College, the Banyan Park Campus of TATA
Doron, an Associate Partner at Hariri Pontarini Architects (HPA), works closely with the Founding Partners to develop and implement the strategic direction of the firm. Doron is an integral part of developing and maintaining relationships with key clients, bringing an in-depth knowledge of both the project and business sides of the firm. Responsible for the
Larry Speck received all three of his degrees from M.I.T. where he also served as a faculty member for three years. Since joining the faculty at UT Austin, he has served as Founding Director of the Center for American Architecture and Design, Associate Dean for three years, and Dean for nine years. As an educator,
Fernando Fernandez is a Senior Estimator at Pullman San Francisco, with over 30 years in the historic preservation and construction industry. His experience spans project management, estimating, and construction operations—a trifecta that positions him as a key player in shaping successful construction endeavors. With three decades of hands-on experience, Fernandez brings unparalleled knowledge to the
Peter Birkholz, AIA, LEED AP, DBIA, is president and principal of architecture and historic preservation firm, Page & Turnbull located in San Francisco, San Jose, Los Angeles, and Sacramento. An authority on architecture and preservation impacting cities and waterfronts, Birkholz’ major architecture and planning projects include the Exploratorium at Pier 15 interactive museum, the rehabilitated
Since joining MJMA in 1997, Jeanne has been a key force in advancing the studio’s vision of public architecture as a catalyst for strengthening individual and community wellbeing. She has built a large and diverse portfolio that encompasses community, recreation, campus, and library design. She is dedicated to achieving solutions that will have the greatest





