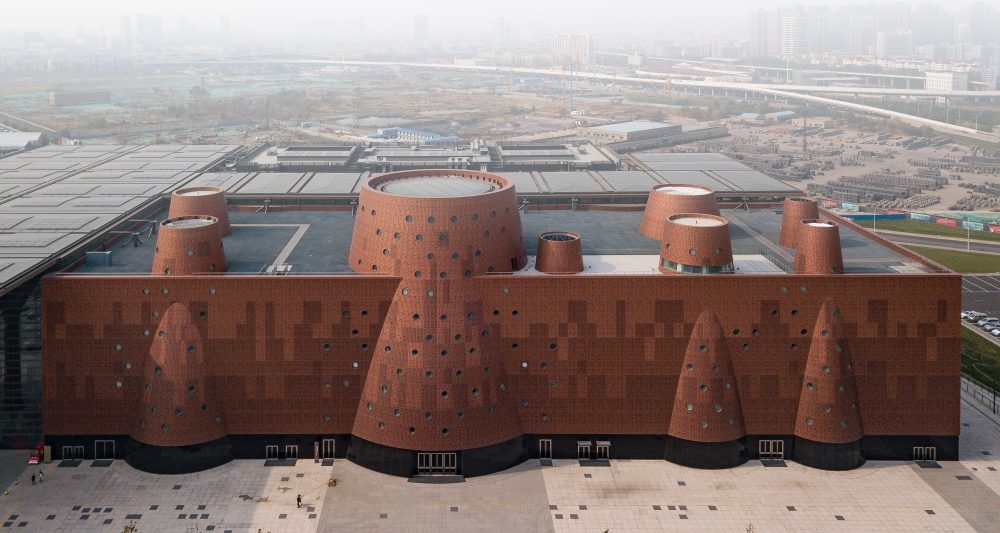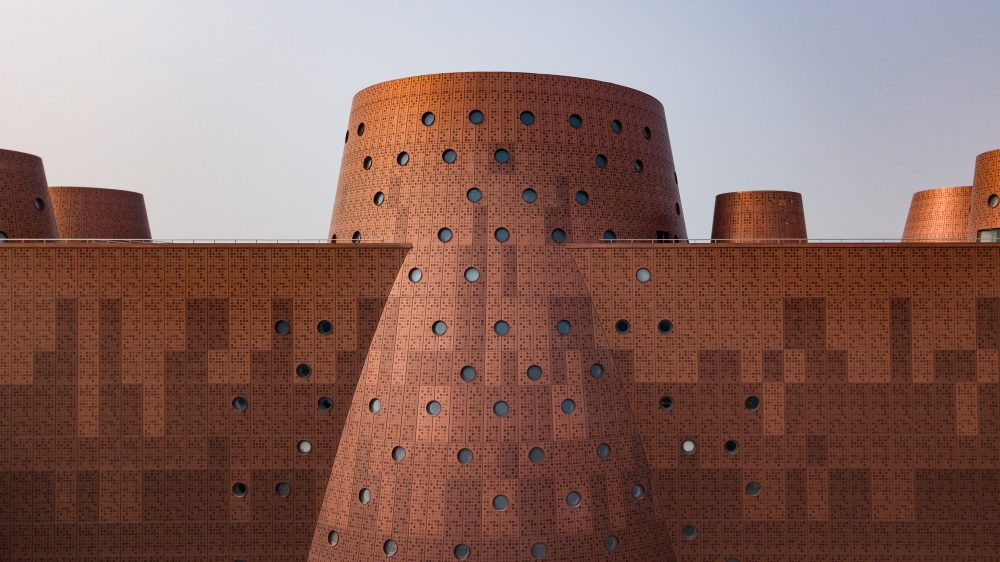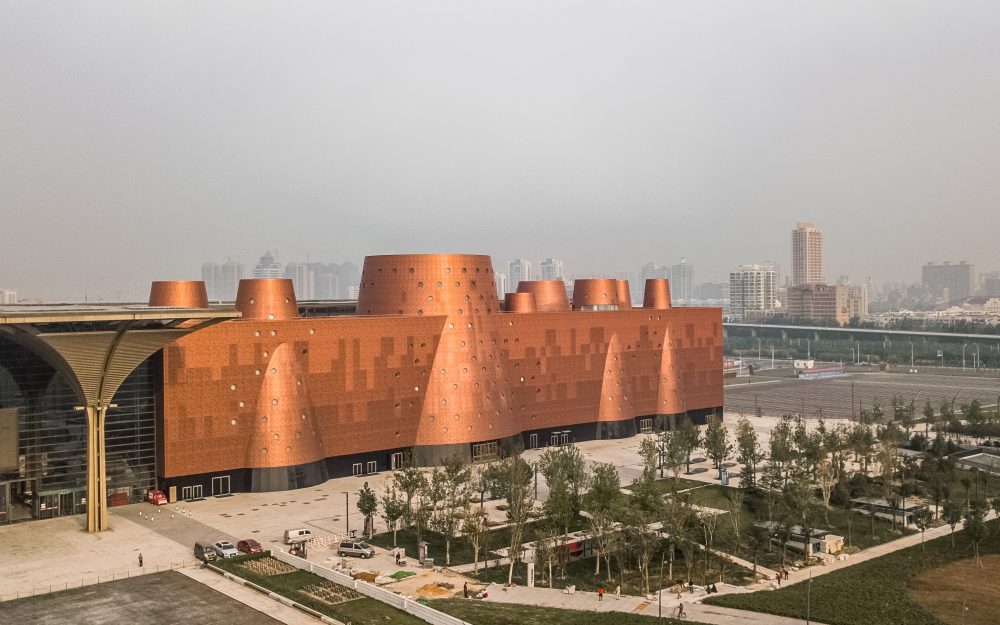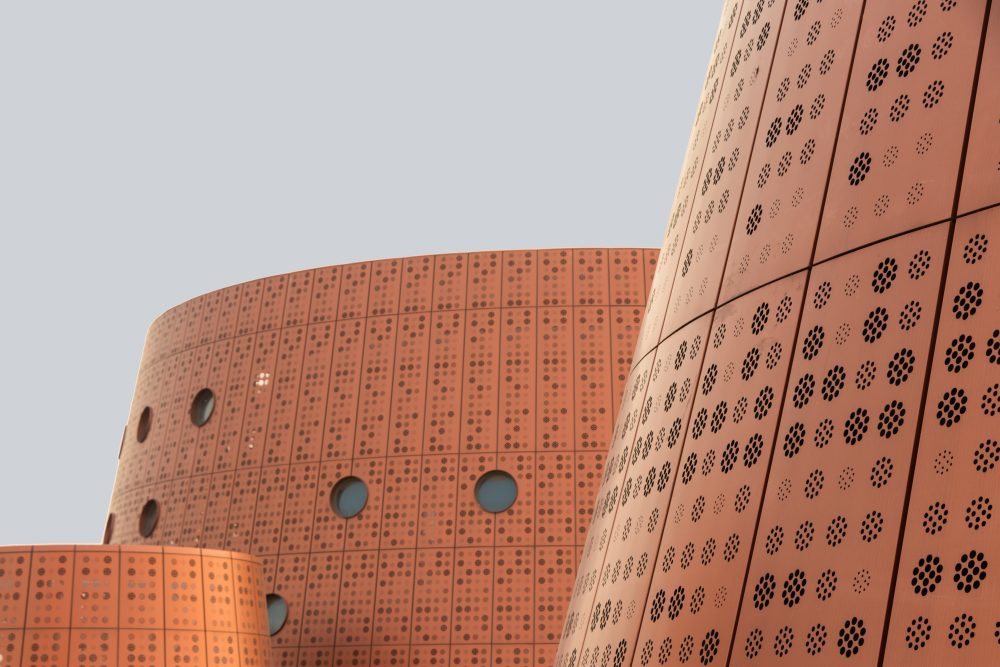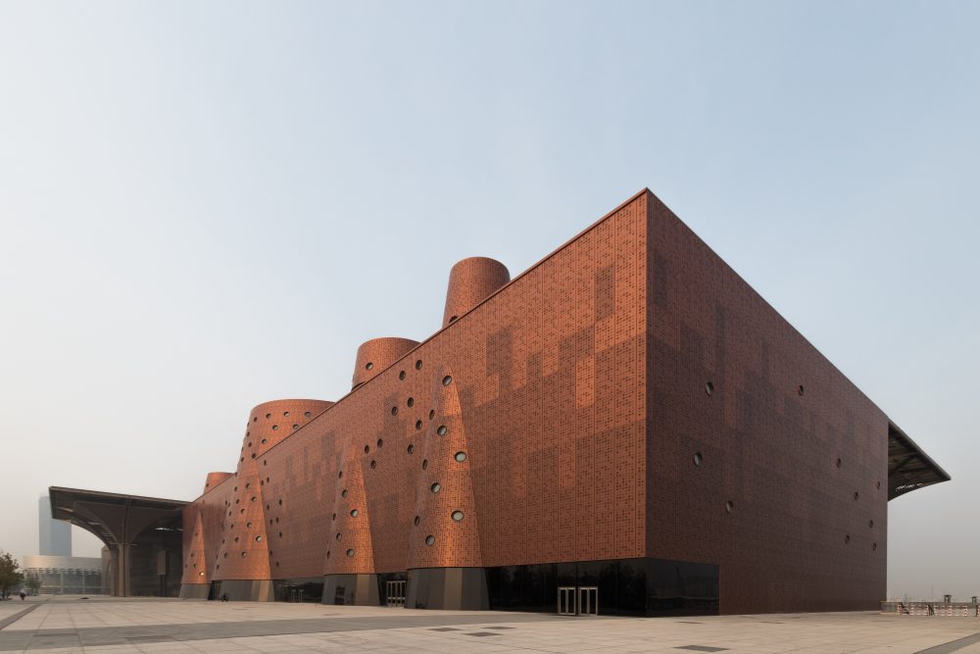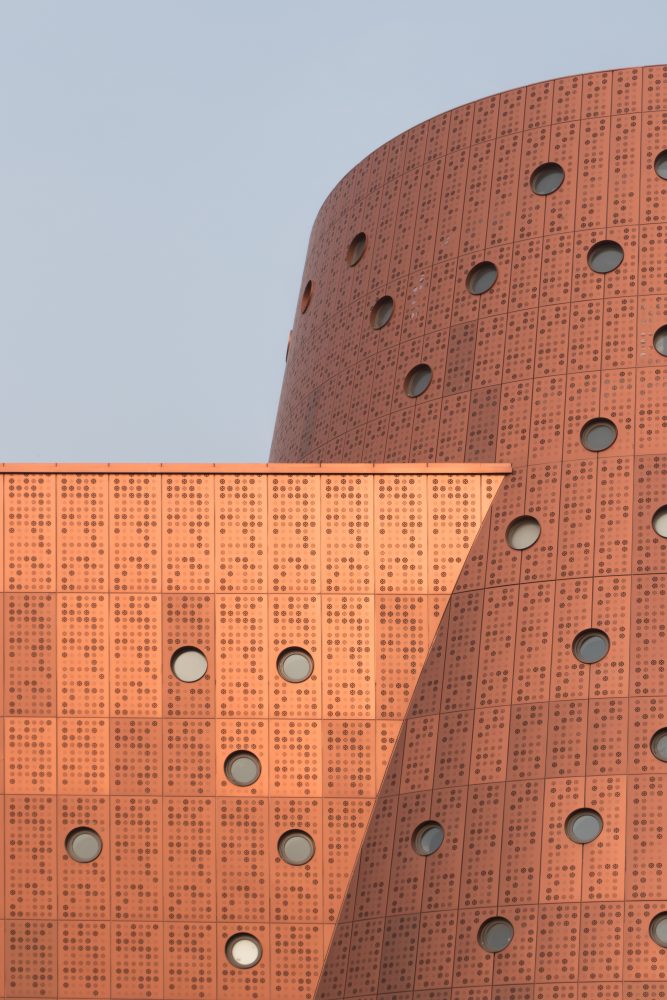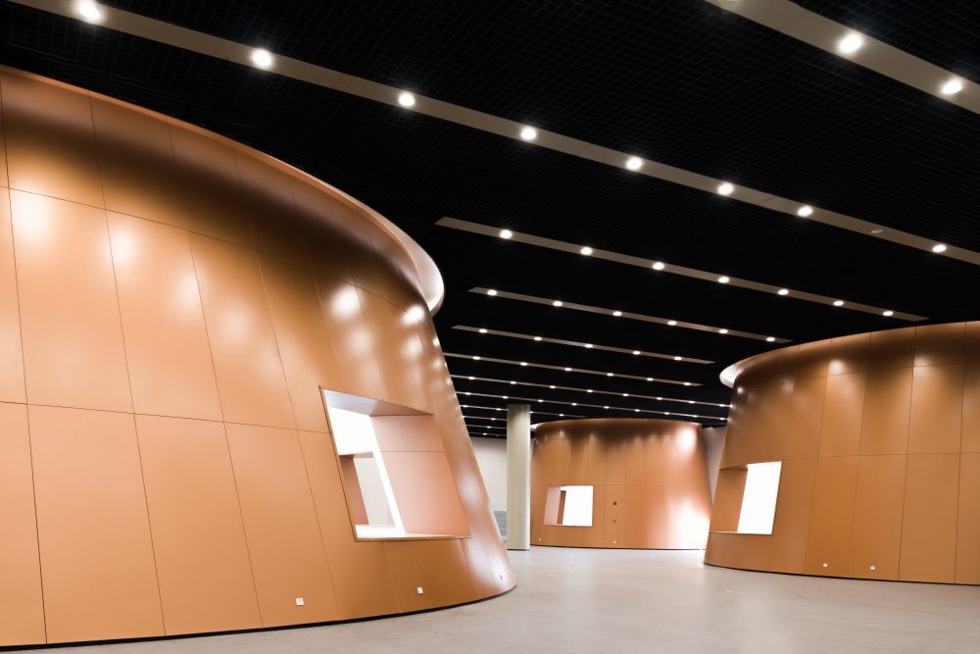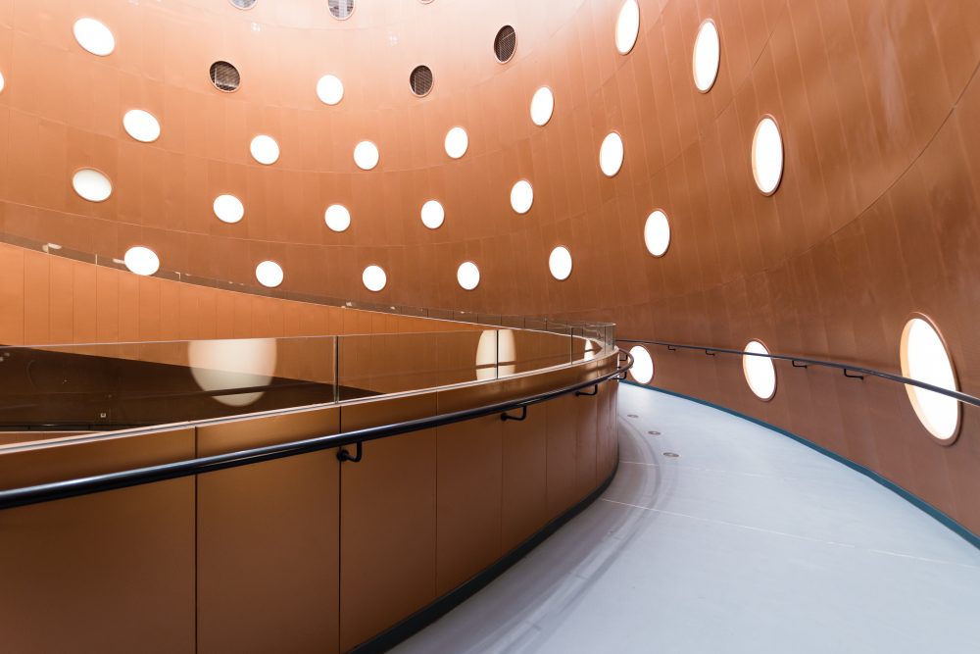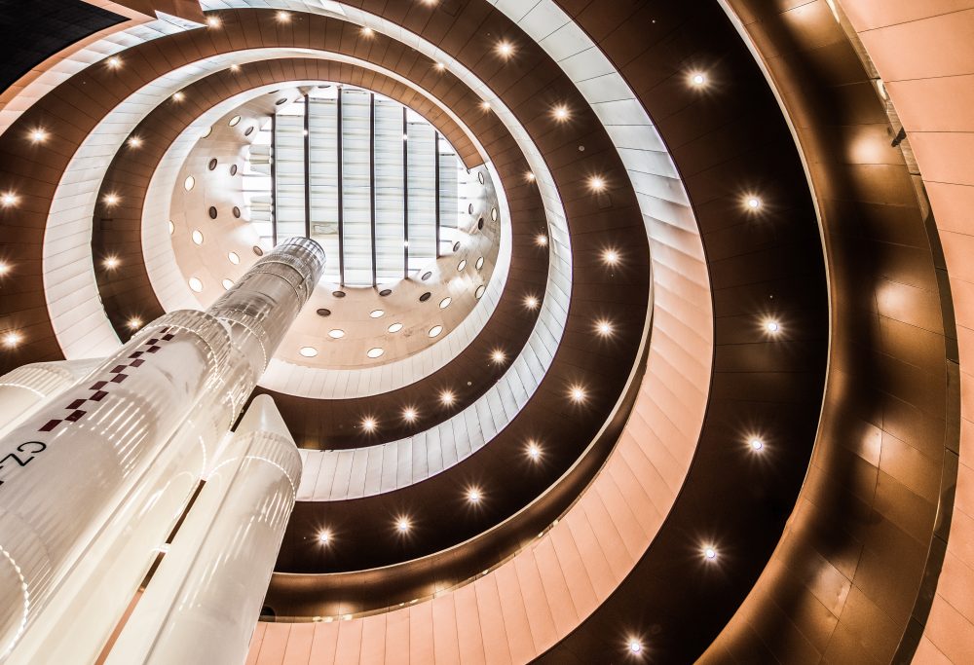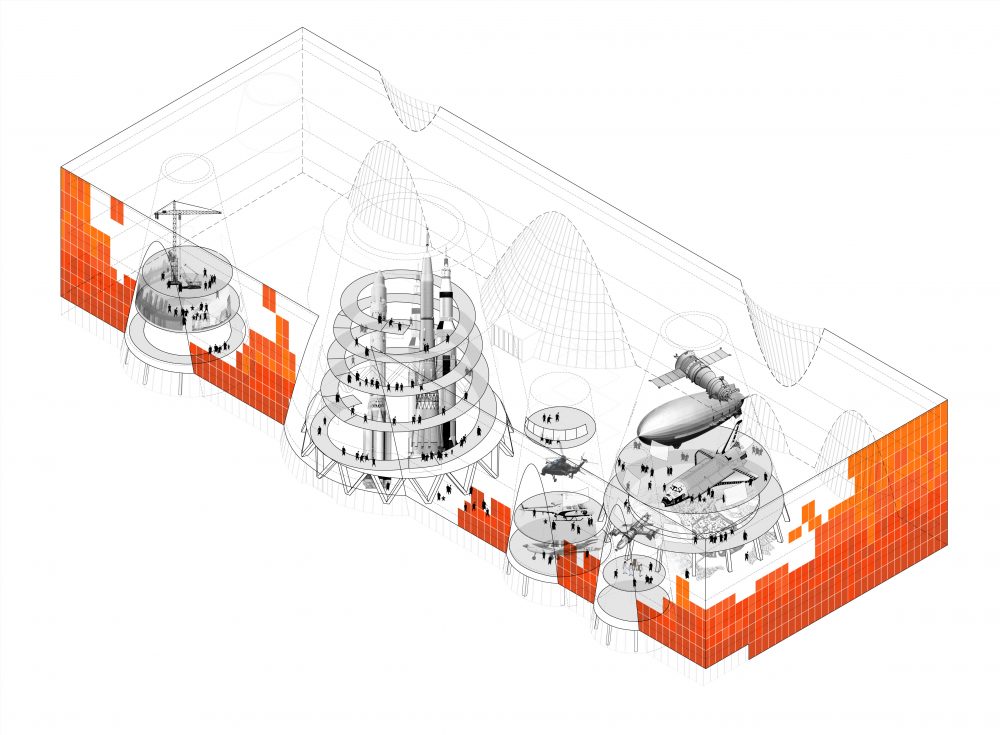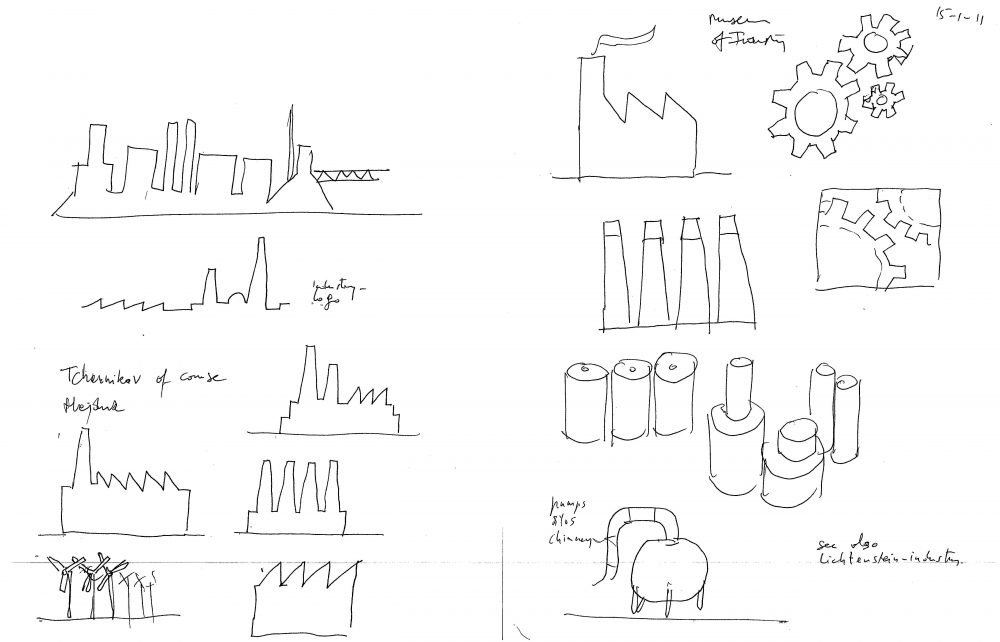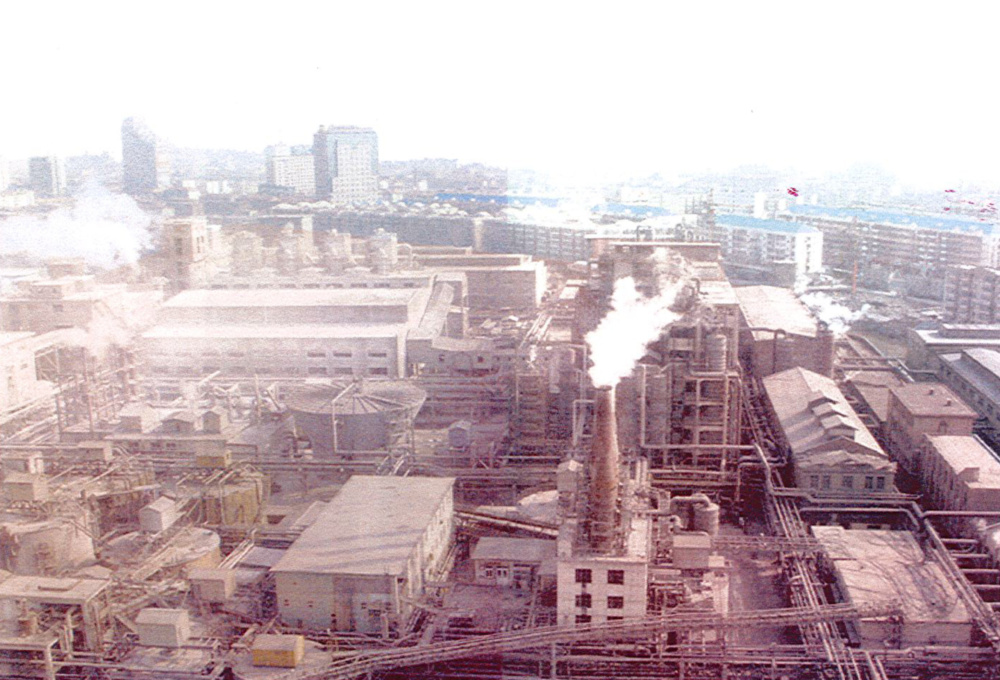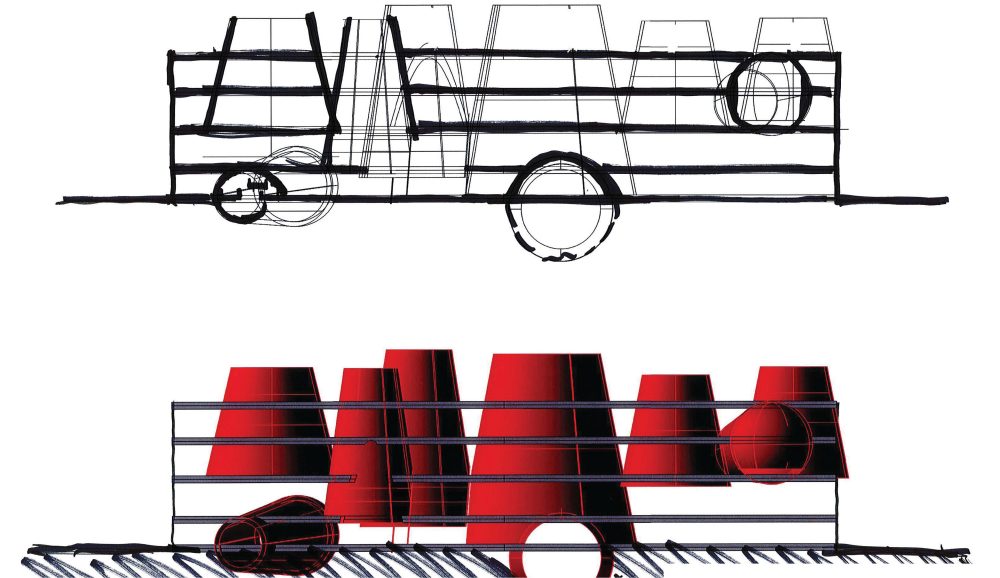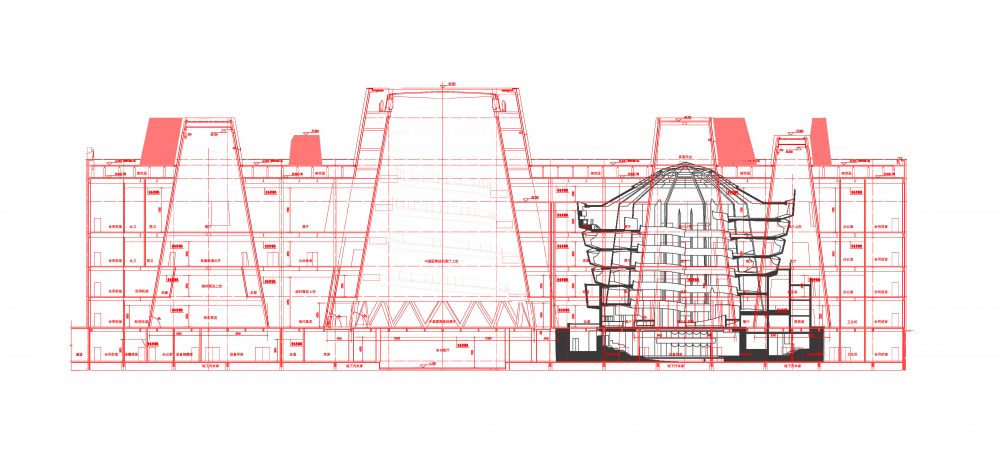With an imposing set of towers rising from a tabula rasa-like setting, one could at first mistake Bernard Tschumi Architects (BTA)’s Tianjin Binhai Exploratorium as a contemporary take on medieval fortifications. Designed between 2013 and 2014, and completed in the fall of 2019, the museum houses artifacts from Tianjin’s heavy industrial past and displays of large-scale contemporary technology. The formidable complex is clad in thousands of perforated copper-colored aluminum panels studded with oculi for interior lighting.
The 355,200-square-foot museum is located on the former site of a sprawling industrial park; the towers of the design are intended by the firm to evoke the smokestacks that formerly blanketed that landscape, with the copper-like panels standing in for rusted pipes and machinery.

In total, there are approximately 3,600 panels spread across the museum’s four elevations. The panels come in two sizes along flat portions of the facade; approximately 4-feet-by-7-feet and 4-feet-by-11.5-feet. To clad the curved and tapered cones of the museum, the design team developed 52 different sizes of panels with each row of the cones corresponding to a unique width. At the intersections between cones and flat surfaces, as well as the oculi and panels, the team generated over 200 special cuts.
The large size of the panels called for a significant degree of reinforcement, with each panel backed by two aluminum U-channels located between the perforations. “The panels are bolted through the one-inch vertical joints to a substructure made of vertical seven-inch by three-inch steel tubes,” said BTA co-director, Joel Rutten. “The actual enclosure of the building is made of a sealed aluminum surface in front of the thermal insulation. The vertical steel substructure is anchored to the building from slab to slab through the aluminum/insulation enclosure.”
The pattern of each cluster of perforations corresponds to an 8-by-8-inch grid; the perforations come in three different diameters, their placement generated by a digital script. Additionally, there is a three-color gradient for the aluminum panels, which was also generated by a custom script.
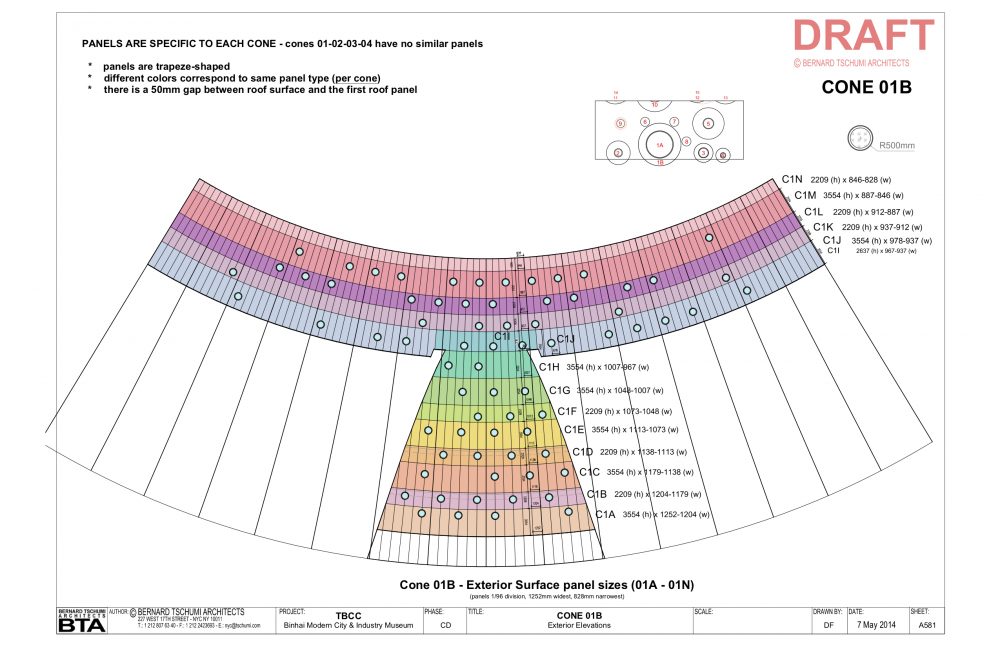
In terms of environmental performance, the oculi-studded cones flood gallery spaces and the principal vertical circulation routes with natural light. As a result of their tapered outline, the towers also effectively collect warm air which is easily ventilated outward at their summits. Additionally, the bulk of the museum’s structural components are placed within the cones, minimizing the number of columns within gallery spaces.
The project is one of five major attractions within Tianjin’s Binhai Cultural Center, which also includes MVRDV’s Tianjin Binhai Library.
