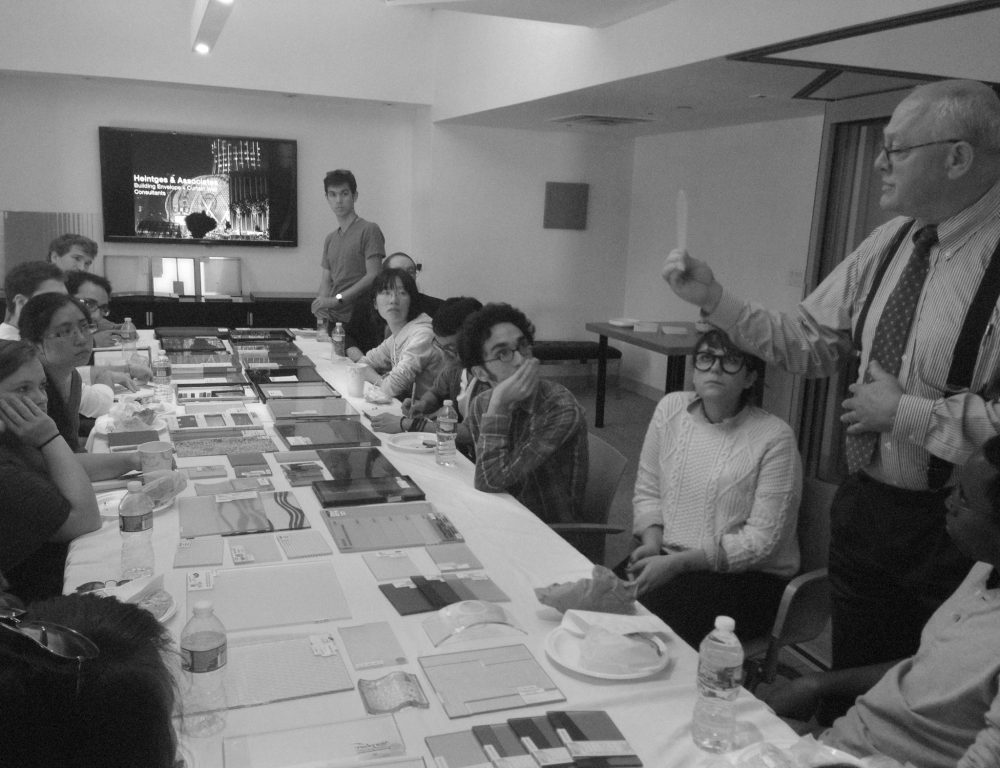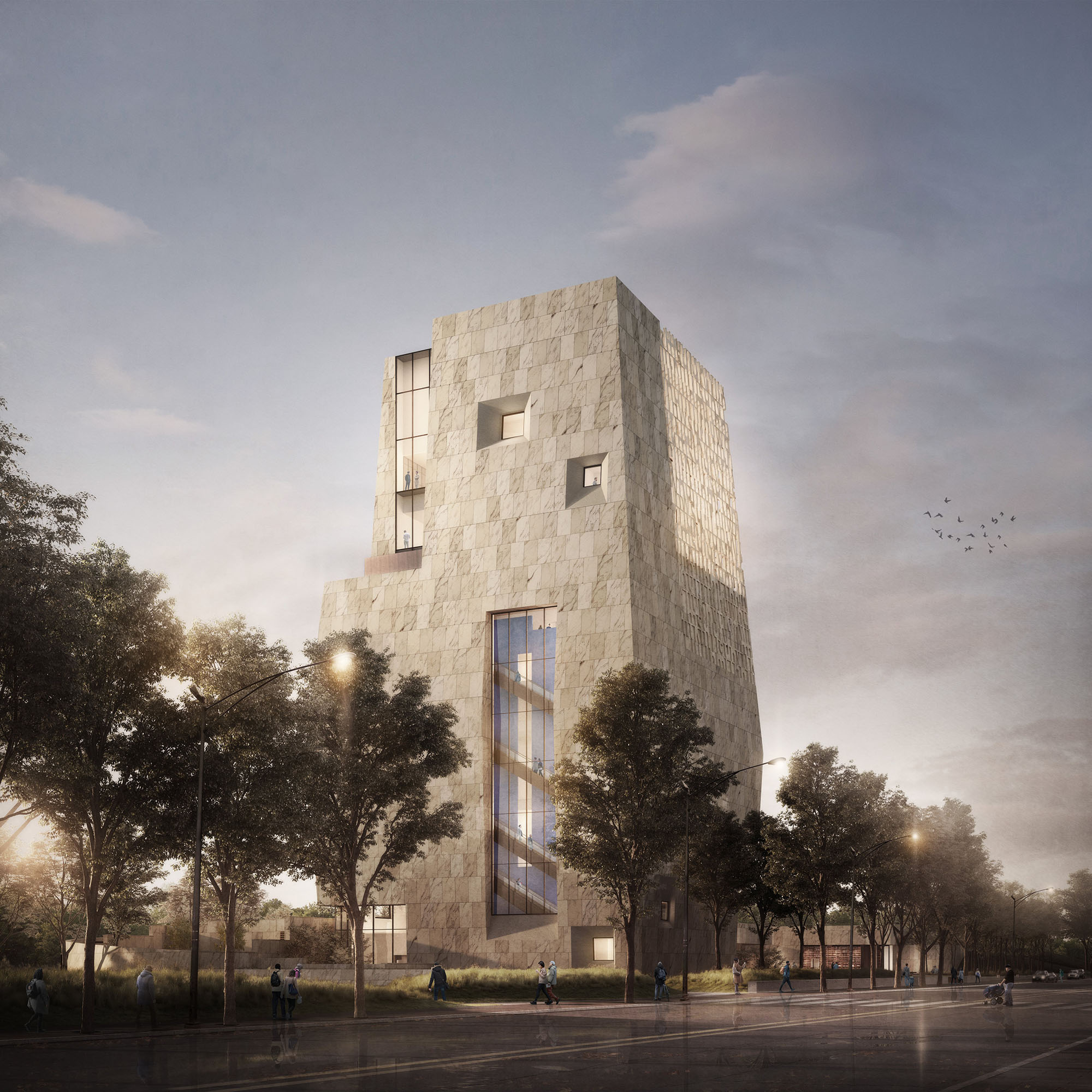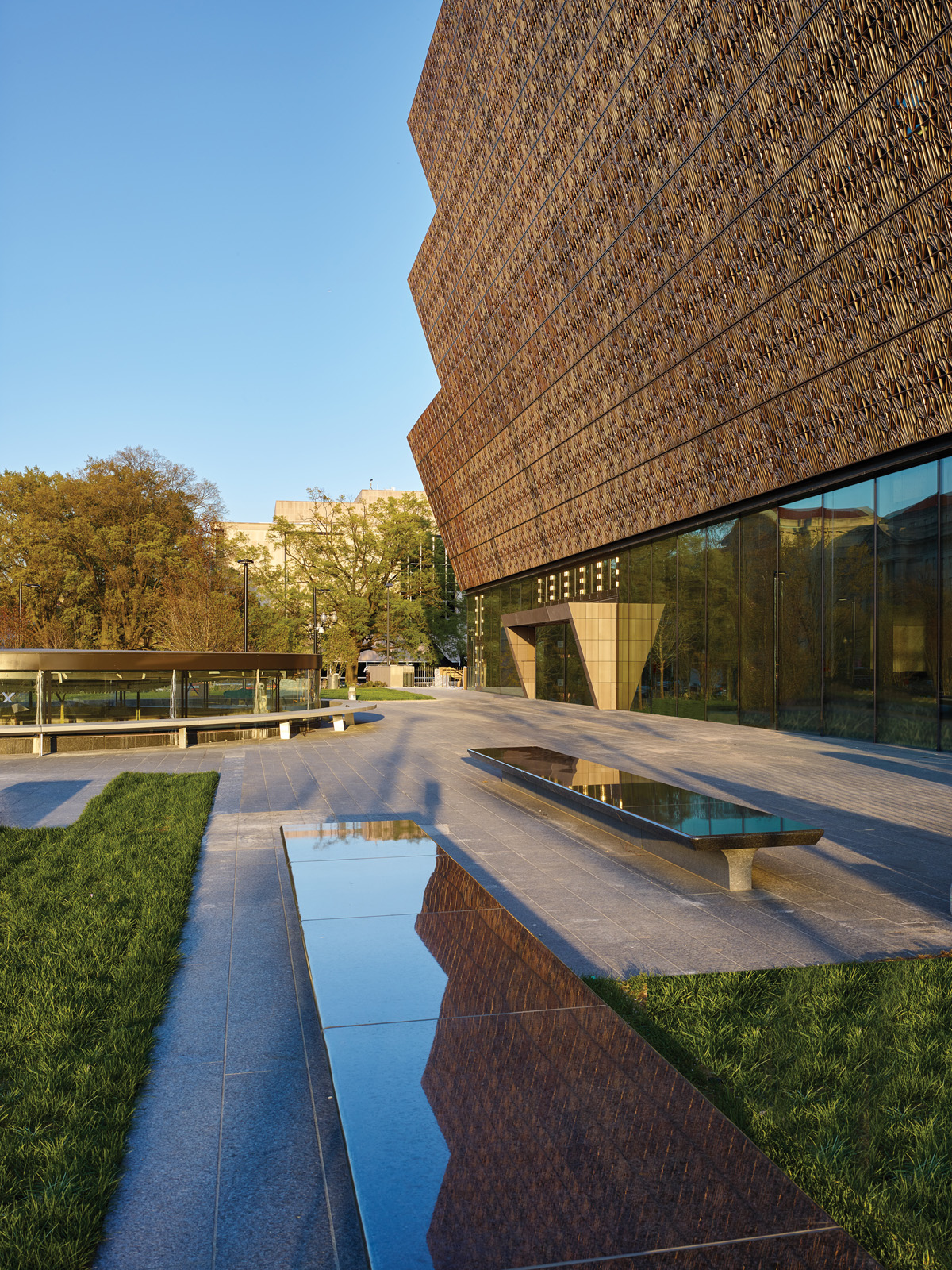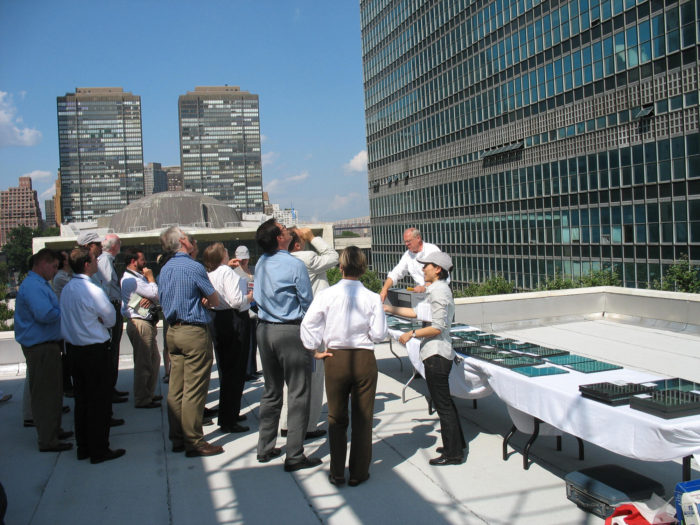
Robert Heintges is an influential architect and teacher who has advanced envelope design through his eponymous practice, Heintges & Associates, and through his teaching at Columbia GSAPP and Rice Architecture. This interview is part of my effort to document how different forms of specialized design expertise inform multiple architecture practices at once, and produce unstable forms of architectural authorship. Such questions of architectural knowledge production are central to a series of studios we have been developing at Rice Architecture and are captured in the book, Totalization: Speculative Practice in Architectural Education (Park Books, 2019) from which this interview is excerpted.
Troy Schaum: I’m curious—when did you become a wall guy?
Bob Heintges: At I.M. Pei and Partners. But when I started my career at Pei’s office, I started on a design team like everybody else—by “design,” I mean my first assignment was detailing the toilet vent roof penetrations at the East Wing of the National Gallery [of Art in Washington, D.C.]. After a few years and more responsibility, however, it was still difficult to make any contribution to design; there was a lot of politics, and it was a bit disillusioning in some ways. But then I got my first curtain wall assignment, and it was like the sky just opened up. It was for me an opportunity to be involved in the making of the building in a way that I hadn’t experienced working on any other part.
And the wall seemed like the most important part because all of the design partners in the firm, Mr. Pei included, were always very interested in the exterior of the building. I could almost walk into I.M.’s office unannounced, without an appointment, because he was always keen to talk about what was going on with the curtain wall. Even more importantly, I was getting to know the industry, visiting factories, going over shop drawings with the industry designers, and really getting to understand the whole collaborative effort of the design team working with the contractor to make it happen.
In my experience at Pei’s office, the curtain wall was really the only place where I felt that I could really make a contribution. That’s when I became a Wall Guy. And it was exciting: We were traveling all over the world to testing labs, factories, and our building sites, participating in the work first hand as it happened.
I used to fantasize that everybody else was stuck in the office, and not nearly as lucky as I was.
You started out thinking you wanted to be an artist in college. When you started working on the curtain wall, did you realize there was a potential for artfulness?
Not exactly artfulness; more a potential for learning a craft, and being a part of something larger.
Or was there a change in your ambition at that point?
It was two separate paths, to be honest. Once I became involved in curtain walls, I didn’t feel the need to use my hands and create as one might do with art. Do you know what I mean? We were doing it with the architecture. Whatever need I might have had to be an artist making things wasn’t that important once I got involved with curtain wall design, because we were actually making something tangible in the process.
It has that immediacy. It’s interesting that curtain wall design and fabrication happens at the end of the project, in a way. Maybe it’s the speed of integration with industry that requires you to move directly from design to fabrication to construction.
You’re actually not quite right about that. The curtain wall cannot really happen at the end of the project. It seems that in almost every architectural firm I’ve worked with, the design of the wall is a priority. Most architects will not necessarily admit it, because they want to believe that design is a logical process that’s evolving from program to structure to envelope, and so on, but it doesn’t really happen that way. The design of the facade is usually one of the first things to be conceived. In addition, [a] curtain wall is a long lead time item and is usually one of the first packages to go out for bid, often at the end of design development and almost always before construction documents are done.
These days it seems like you need to have some clever idea about your curtain wall in order to win the project. You’re not going to win a project based on massing or site strategy alone.
In my advanced curtain wall class at Columbia, I suggest as much: “This is the way it is really going to happen; you might be told that the wall design will evolve after the building design, but don’t believe it…” So, as a design problem in the course, I give the class a hundred photographs of abstract paintings. A student has to pick a painting, a climate zone and orientation, and turn that into a site-specific curtain wall. In other words, it’s taken almost completely out of building context. There is this two-dimensional image, and students can choose to be inspired by it and make something interpretive, or to literally replicate it so that a person standing a hundred yards away would recognize a Sam Francis or Brice Marden painting. It forces students to disassociate the design of the curtain wall from building form or spatial organization. The catch, or perhaps irony, is that this curtain wall design will probably be the most real thing they do in school, with working drawings and performance specifications by the end of the semester.
I want to ask about the globalization of your practice. In terms of design and fabrication, you’re working with collaborators all over the world, and ultimately your projects are located pretty much everywhere. Do you think that there’s some question of place or location influencing the facade industry?
There should be, and attitudes are changing, but when we started there wasn’t. We’ve worked on buildings in Singapore, for example, that could be in Houston or New York… And I couldn’t begin to count the buildings we’ve worked on where the north, south, east, and west elevations are all identical. Go figure. Architectural expression still seems to trump site-specific performance, but that’s changing now because of codes, attitudes, and social concerns like sustainability, but it’s all relatively recent.
Of course, there were then and perhaps still are sociopolitical issues that lead countries like Singapore or China or India to emulate the architecture of more developed Western countries—and they hired Western architects who brought that with them. That’s part of it. But local architects in those countries have long since come into their own, and are becoming more interested in design that is responsive to their own climate and region. That’s happened in Malaysia and Singapore, first with the work of the Malaysian architect Ken Yeang, and now with many other local architects. They’re incorporating solar shading, natural ventilation, and landscape into the building and facade design, things that are a little friendlier to the tropical environment. Wherever possible, we’ve encouraged this trend in our work overseas. Of course the entire profession here in the United States has evolved in that way, too.

Architects, and architecture as a discipline, hold certain assumptions about curtain walls and about facades. There are certain stylistic and cultural associations around glass, lightness, transparency, the thinness of sight lines, the illusion of the reading of a spandrel in a facade to create verticality. And these seem especially important now that we seem to be revisiting modernism after postmodernism. Do you see this changing? Where do you see the status of these kinds of questions, as you’re dealing with architects’ ambitions for the envelope?
Every one of our architect clients is unique, of course, and the things they each want to express or evoke in the facade vary a lot, with everything from absolute tautness to deep relief. Some architects are insistent that no metal whatsoever be expressed in a glass facade, or just as grace notes, or heavily articulated, and so on. On the World Trade Tower IV, Fumihiko Maki wanted the facade to disappear into the sky; on the Columbia Northwest Science Building, Rafael Moneo wanted the facade to articulate the building structure. I think that those things are all very personal preferences and we enjoy developing detailing strategies to help realize all of them. We like to encourage clients to really think hard about and embrace the technological potentials of materials, especially glass. As we’ve discussed in your [Totalization] studio [at Rice]: it’s about playing with the materiality of glass, not just its transparency or reflectivity. One can do the same thing with metals, terra-cotta, and even stone. Is it a natural finish? An illusion? A glaze or surface treatment? These materials are all very different, but you can coax out their intrinsic possibilities, rather than just overlaying them.
You’re in a unique position to work with a lot of architects. Over your career, have you seen trends and attitudes changing around transparency? I’m thinking, for instance, of the stone curtain walls you saw in many postmodern buildings.
I think so. For many postmodernists, glass was just an annoyance. It was just the window, but architectural trends always seem to have technical aspects that carry over. When I first started working on curtain walls at Pei’s office, architects were much more interested in stone, perhaps in part due to postmodernism or as a reaction to it, so many of our curtain walls were stone, and it was a great challenge. We worked closely with a number of stone fabricators in Italy and other countries. It was exciting for a young architect like me; it was very romantic to be a part of a centuries-old tradition, and not exactly a hardship with factory inspections in Italy. That trend changed again in the 1990s and morphed back into glass. Now it seems to be changing again away from glass, in some ways.
There’s a lot of interest today in other materials: polymers, terra-cotta, ceramics, pure metals, etc., as well as stone, again. But glass is still so special as a material. After all, it’s a super-cooled liquid, not a solid, so it’s no surprise that it has intrigued and enamored architects since it first became available as a building material. And there are still so many possibilities out there waiting to be explored. I don’t think glass is going to go away. It’s just going to get more interesting.
Do you think this trend away from glass, or toward other materials, is linked to sustainability and performance-based design of facades? That must be becoming a bigger part of your practice, I imagine.
Absolutely. There’s also much more interest in using other materials as part of a double skin, in vertical or horizontal shading strategies, as membranes, or even solar shading with glass. In the non-academic world, however, and despite the best of intentions, the biggest challenges are still budgets. It seems that in the United States and Asia, society still does not value the built environment the way it’s valued in Europe and perhaps in Japan. For us, the built environment is still disposable. The kind of budgets required to do something really special and truly sustainable—to create a building that lasts a hundred or more years, with a highly energy-efficient facade—are just not here yet in the States. Some of the endeavors tend to be a bit superficial, but it’s not necessarily the architect’s fault. It’s socioeconomic, meaning that it’s the people that pay for things—the institutions, developers, building owners, all of us as taxpayers—that are really constraining what can be done.

What about institutional projects? You worked on David Adjaye’s National Museum of African American History and Culture (NMAAHC). That has an incredibly expressive envelope. Is it bronze?
I think that is where it starts, with institutions and corporations. The NMAAHC museum and its directors had a vision and mandate for permanence; they were inspiring clients. Even so, we did try bronze but it was too difficult, heavy, and, yes, expensive. It [ended up being] actually a special type of cast aluminum with a very unique bronze finish.
What’s the biggest challenge of a project like that? Is it governmental oversight, or is it the ambition of the architect? Or the collision of the two?
The architect’s ambitions, of course, but it’s still time and money. Those are always the biggest challenges. With the National Museum project, however, we really had the luxury of an informed and supportive client, a great design team, and the time to develop the design through trying different materials and finishes, including the best way to realize Adjaye’s intentions for the screen-walls as a double skin. We don’t have that on most projects.
A lot of what you do in curtain wall design deals primarily with architectural effects that are very hard to represent: transparency, opacity, reflectivity, refraction. Are there certain techniques you use in your office or when you’re working that help you represent those material effects? I’m sure you do mock-ups, as you have one of the largest glass libraries that I’ve ever seen. But representationally, how do you guys think about these problems?
We’re doing many more full-scale mock-ups. I think these are important on a lot of different levels, for making final choices and getting the architect and their client on the same page so everybody understands what they’re getting, and to be able to accurately visualize the implications in terms of material quality. Small material samples just aren’t enough. Project-size glass might be more distorted than expected, or have a quench pattern issue, birefringence, or unforeseen polarizing color shifts. Maybe the coatings don’t work properly, or a fin reflects in the glass so that it seems twice as deep as intended. All of those things are really important. There used to be a lot more resistance to doing these big visual mock-ups, as they add time to the schedule and cost. Clients would often want to economize by doing the visual as part of the performance mock-up, which is unfortunately too late to inform the design or confirm the materials’ visual properties. Nowadays we actually have a lot of projects with multiple full-scale visual mock-ups. Norman Foster‘s office, for one, is very insistent on that. For them, it’s a great design tool, and for us the best way to ensure quality.
We use all the standard rendering and visualization tools, too, but it’s not always possible to render materials accurately with actual spectral data or proximity reflections. A lot of architects tend to imbue their renderings with the imagined appearance. I’m all for that if it secures the project or wins the competition. By all means, show glass that’s one hundred feet by fifty feet with no means of support…
Or show it as absolutely transparent when it’s going to reflect. Are digital rendering and 3D-modeling programs able to do that more accurately now? Are those tools changing the way that you work?
That’s right. After those concept renderings, we try to model the actual appearance. I’m a little bit cynical, however, about 3-D parametric software in terms of actually detailing the curtain wall. I don’t think it is all that valuable for what we do. If we entered all the information we need in a curtain wall detail, it would just crash most programs. There’s just too much detail information in curtain wall design. When architects are designing with a whole building model, they have to simplify our details. It’s a shame to lose those beautiful details! These tools can be wonderful for visualization, but I think detailing in 3D is so constraining in terms of effort that architects can’t actually spend the time required for detailed design.
In terms of visualization, on the other hand, one really can now achieve very accurate results. With a sophisticated computer program, and with accurate optical and spectral data for the materials and proximity data from surrounding buildings, one can get really close to the expected appearance of the curtain wall.
We did that for the UN Secretariat Building. The original glass was no longer available, but we took readings of a small record sample of it, and put that spectral data, along with data of the actual sky-dome and surrounding buildings, into the model to create the image of what the original facade looked like before it was retrofitted early on with various replacement glass products and reflective films, etc. We used that image to design the new high-performance insulating and laminated glass to match the original monolithic glass.

Are there any insights into that modernist legacy that you’ve uncovered by actually getting into the details and taking an iconic building like that apart?
The biggest revelation was that those architects in the forties, fifties, and sixties had real guts. They did things that were really out there, really inventive and risky; it was admirable what they would try to do without the technologies we have today. In addition to the UN, I’m thinking of Walter Netsch’s Air Force Academy Chapel, which we literally took apart to understand all the problems. Today, it would be almost unheard of to take comparable risks in creating a building like that for fear of being sued when the first drop of rain fell. I mean, the Air Force Academy Chapel has been leaking from day one. I remember my parents taking me to see it on a rainy day a couple of weeks after it was finished. It was leaking! Everyone loved it anyway! They had put some buckets down and that’s it. They were lucky it doesn’t rain much in Colorado, and that those were not litigious times.
It was the same thing with the UN Secretariat curtain wall. It had problems as soon as it was completed, in 1952: comfort problems, air infiltration, leaks, condensation, etc. That wall ended up with a lot of different Band-Aid patches and seals, reflective films, etc., to the extent that its original appearance was lost. In our early forensic work on the building, it was almost like looking at the annular rings of a tree to see how old it is; you could see the different layers of sealants. There was a complete chronological history of the development of modern sealant technology, from 1950 to 2000, in those efforts to keep water out of the building.
In a way, early Modernist architects had such faith in the movement itself, and there were no technical constraints to ignore, and, well, ignorance is bliss. They did some really fabulous things with the new materials just coming available—many of which resulted in big problems. The upside is that everybody learned from those problems. If they hadn’t taken those risks we wouldn’t be at the point in curtain wall technology that we are today.
As an educator, it seems to me that, in a way, one of the most important roles of a studio is to teach architects how to learn from failure. I think we should be sharing it more in the field, but also within your own practice. You can’t be afraid to fail forward.
We actually do that at our firm. We have weekly meetings with our entire staff to present and discuss problems and solutions, as well as the benefits and risks of new technologies. A lot of firms, unfortunately, don’t have the resources to do that.
We work with some of the most accomplished and famous design architects in the world, but it’s surprising how many of them don’t benefit from their own previous accomplishments or mistakes when designing a new building facade; sometimes it seems like they’re starting from scratch. They don’t seem to have time to organize the information from previous projects, of which there might be hundreds, every one of them unique and wonderful and incredibly detailed. If you can’t develop a library and a history within an individual firm, to learn from mistakes and successes, how can you do that on a profession-wide basis?

I think it’s because a lot of architects operate on a model of exploiting young labor that doesn’t necessarily stick around long enough to have an institutional memory.
That’s undoubtedly a part of it; and a lot of the old-timers are gone and with them the expertise. Or they relegate a lot to the industry or perhaps don’t have the time to keep searchable records of shop drawings. I don’t know what it is exactly.
That’s something interesting about your model: your partners are people that you’ve been working with for dozens of years now.
And we keep a huge library of details from every project. With respect to our business model, it sort of happened because we could not rely on finding experienced people who would also mesh well with the culture of our firm. Almost all of our staff are home-grown, so to speak. We spend a lot of time on each new employee, with training, and exposure to all facets of curtain wall design, fabrication testing, and installation within the first three years. After that almost all stay with us and eventually become mentors to the next generation of new hires. Years ago, we started our West Coast office in part because we couldn’t afford to lose any more great people who wanted to move back home.
What do you think is the hardest thing to communicate to your clients about what you do?
It’s difficult for a new client with whom we’ve never worked before to understand the value that our collaborative practice brings to the project. But once a project is completed, we have a lot of repeat clients. That’s never a question. But sometimes, even on projects with which we’ve been involved from concept design through construction, and where everything goes perfectly, a first-time client might wonder, when it’s finished, “Why did I need those fancy curtain wall consultants?” Except for those developers and architects with whom we have worked on many projects, I think the value of what we do is probably not very much appreciated, perhaps because we keep a low profile. A lot of architects may feel that they can manage by themselves, with their own resources. And many of them do just fine. And there are plenty of other curtain wall consultants out there. But I can assure you that most of the built environment has not been touched by a curtain wall consultant.
Troy Schaum is a partner of the Houston, Texas–based firm SCHAUM/SHIEH and an Associate Professor at the Rice School of Architecture, where he directs the Totalization studio. His book Totalization: Speculative Practice in Architectural Education was released in 2019.
Robert Heintges is the Founding Principal of Heintges and Adjunct Professor of Architecture at Columbia University’s GSAPP.





