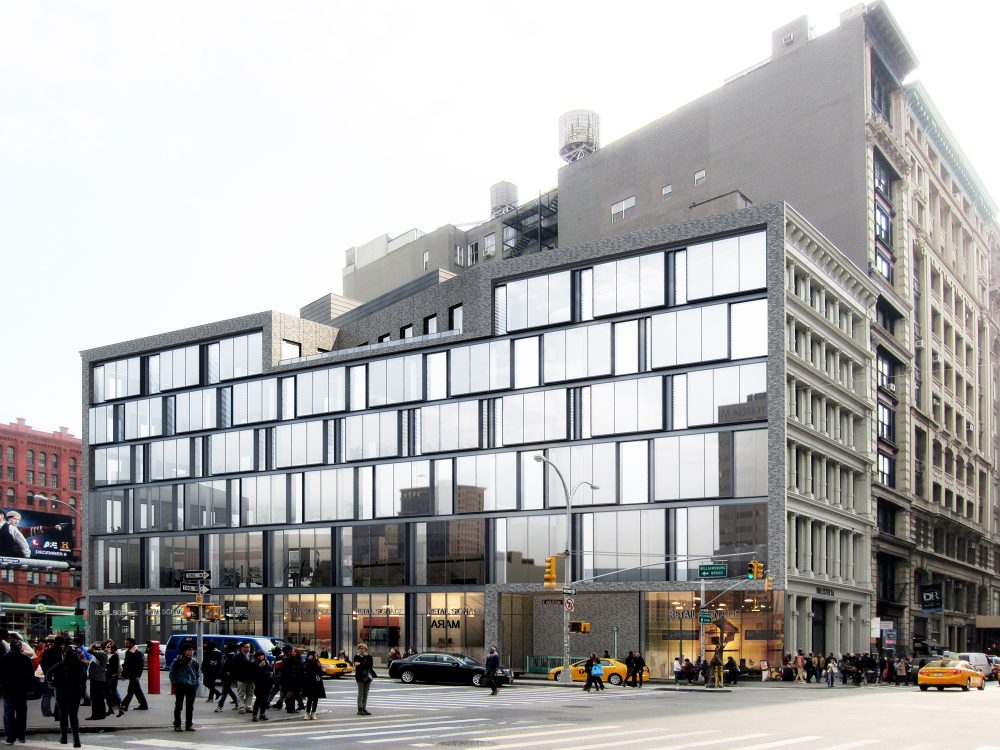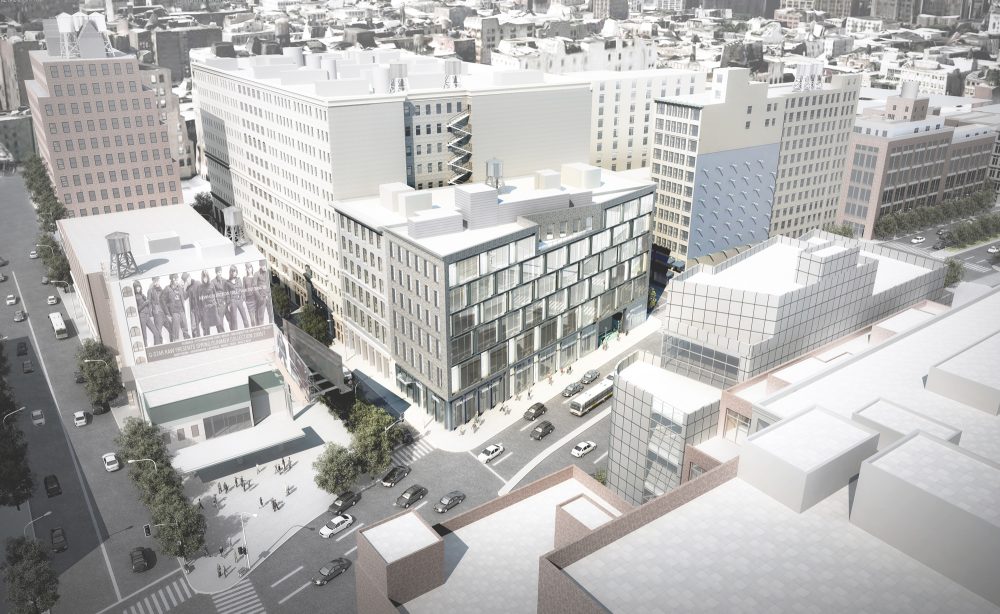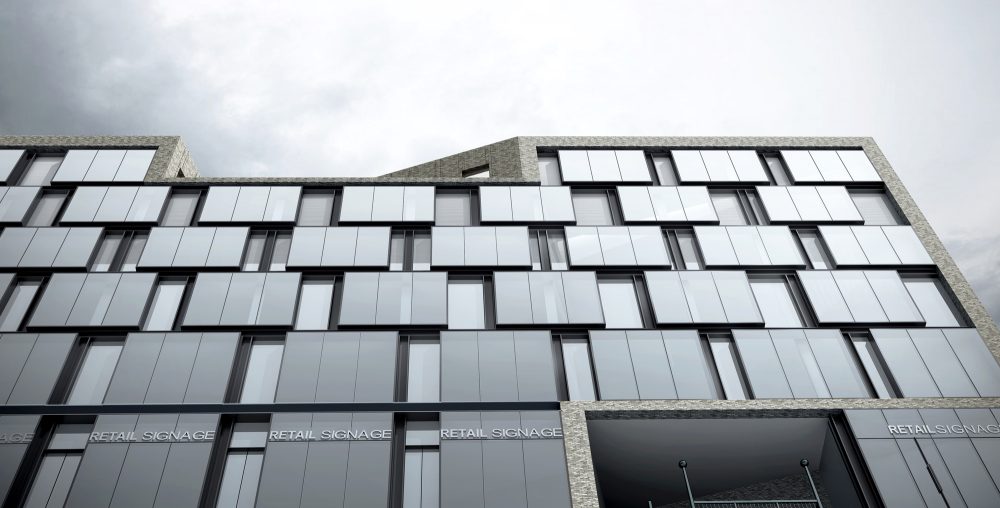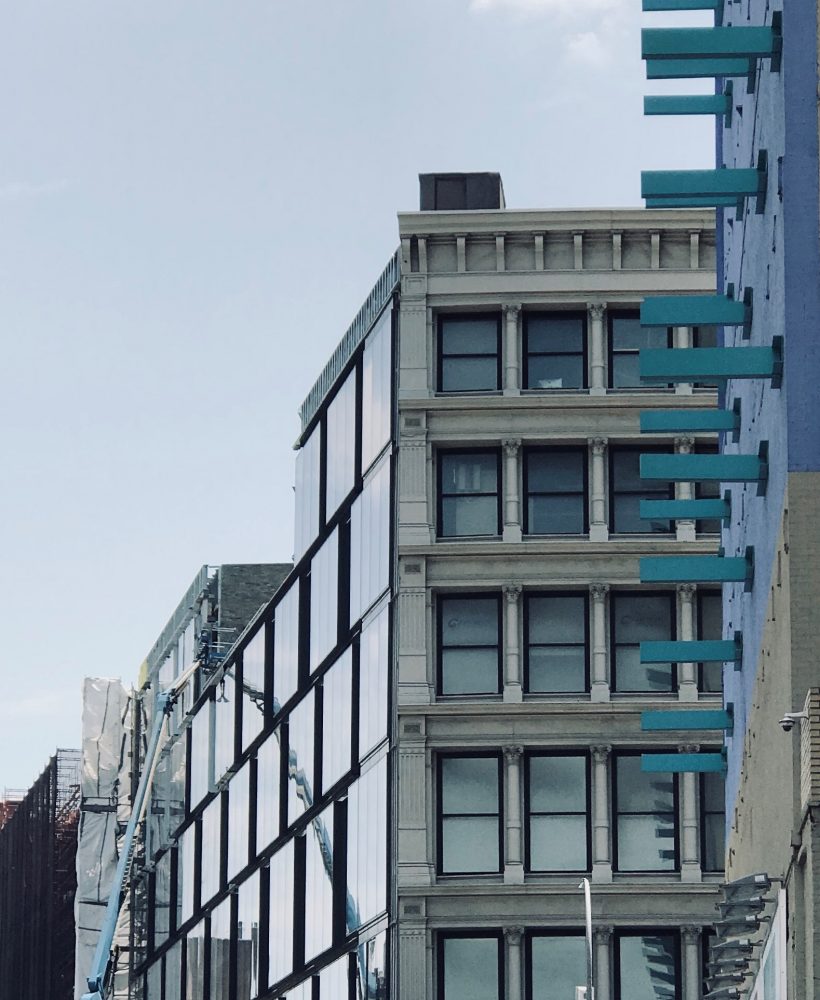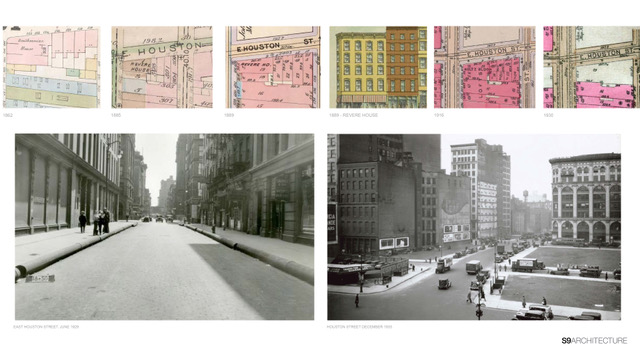Located on the northern border of Manhattan’s SoHo, New York-based firm S9 Architecture‘s 606 Broadway is a highly visible development under construction along East Houston Street. The six-story, 34,000 square-foot building will host commercial and office space.
For S9 Architecture, the site presented two primary constraints: an irregular plot layout and the rigid Landmarks Preservation Commission design stipulations for the SoHo Cast Iron Historic District. As a result of the 1930 widening of Houston Street, the approximately 6,200-square-foot lot possesses a triangular layout. The wedge-shaped lot effectively assures that any development on the site can present two publicly visible elevations, one facing the busy urban corridor of East Houston Street, the other facing the relatively subdued Crosby Street.
Manufacturer Aluprof fabricated the curtain wall system in Poland, shipping the completed components to the United States for assembly by Lexington Maintenance.
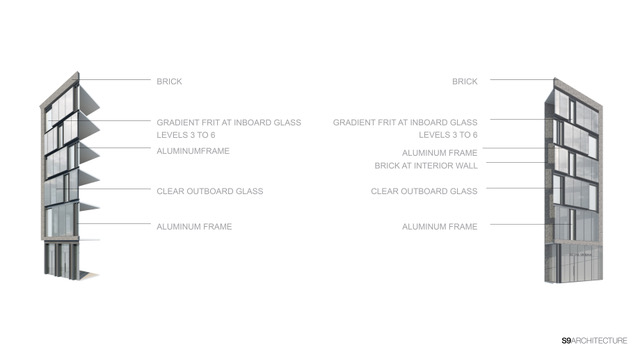
The north facade, which serves as the primary elevation of the development, is dominated by alternating bay and recessed windows framed by aluminum, and surrounded by a gradient of grey brick. The 5’-2” glass and aluminum panels are assembled as groups of three, with protrusions and recessions corresponding to internal function.
The use of brick wraps to the eastern elevation, serving as a visual nod to the historical character of Crosby Street. To further embed the new development within this historic context, the building’s massing reaches the cornice line of the adjacent cast-iron structure while window openings similarly mimic the rhythm of their neighbor.
Both elevations of curtain wall are tied to a primary edge beam, with flexible engineering clips accommodating for movement and deflection associated with shifts in load and stress.
The estimated completion for 606 Broadway is Fall 2018.
