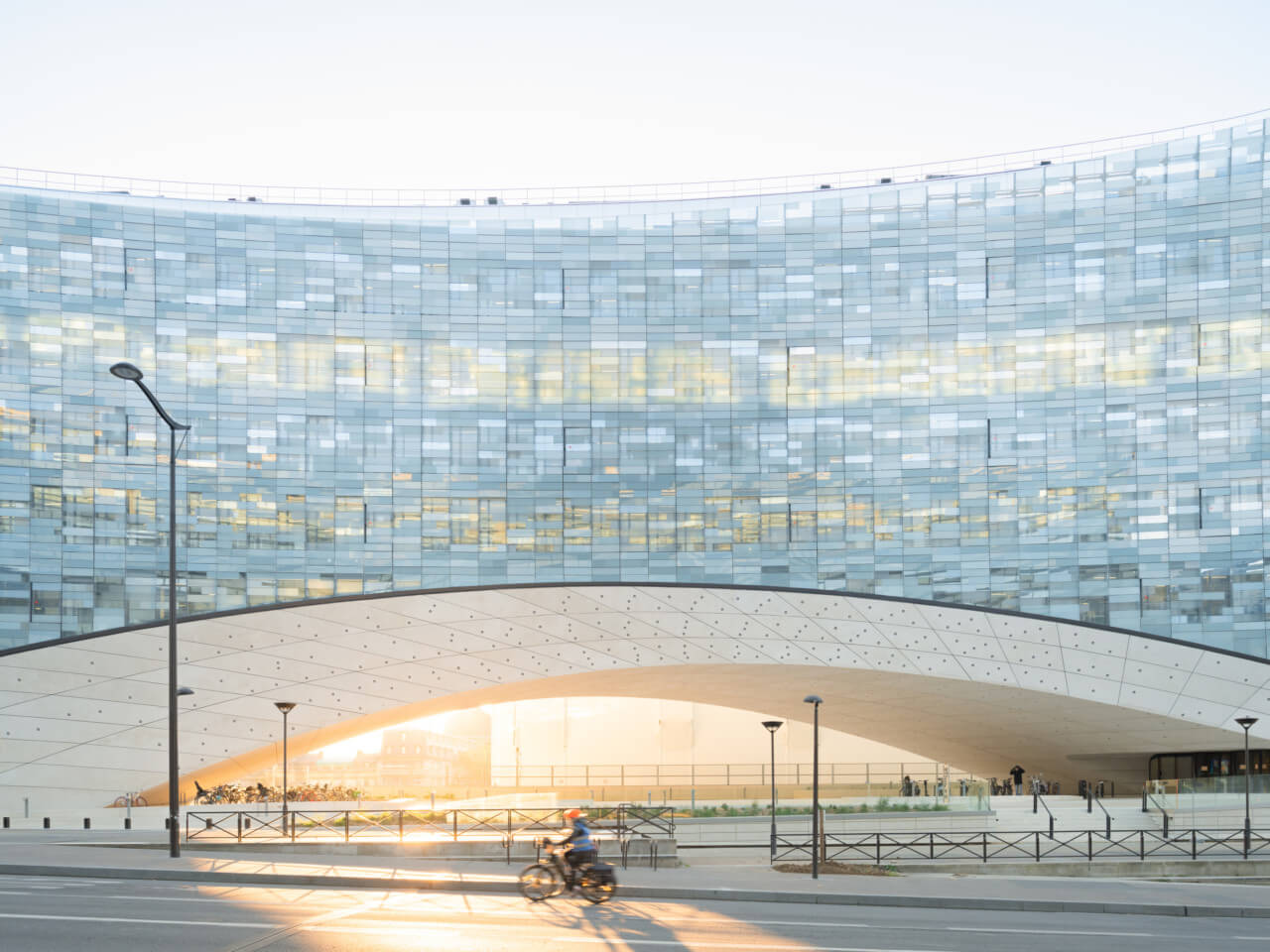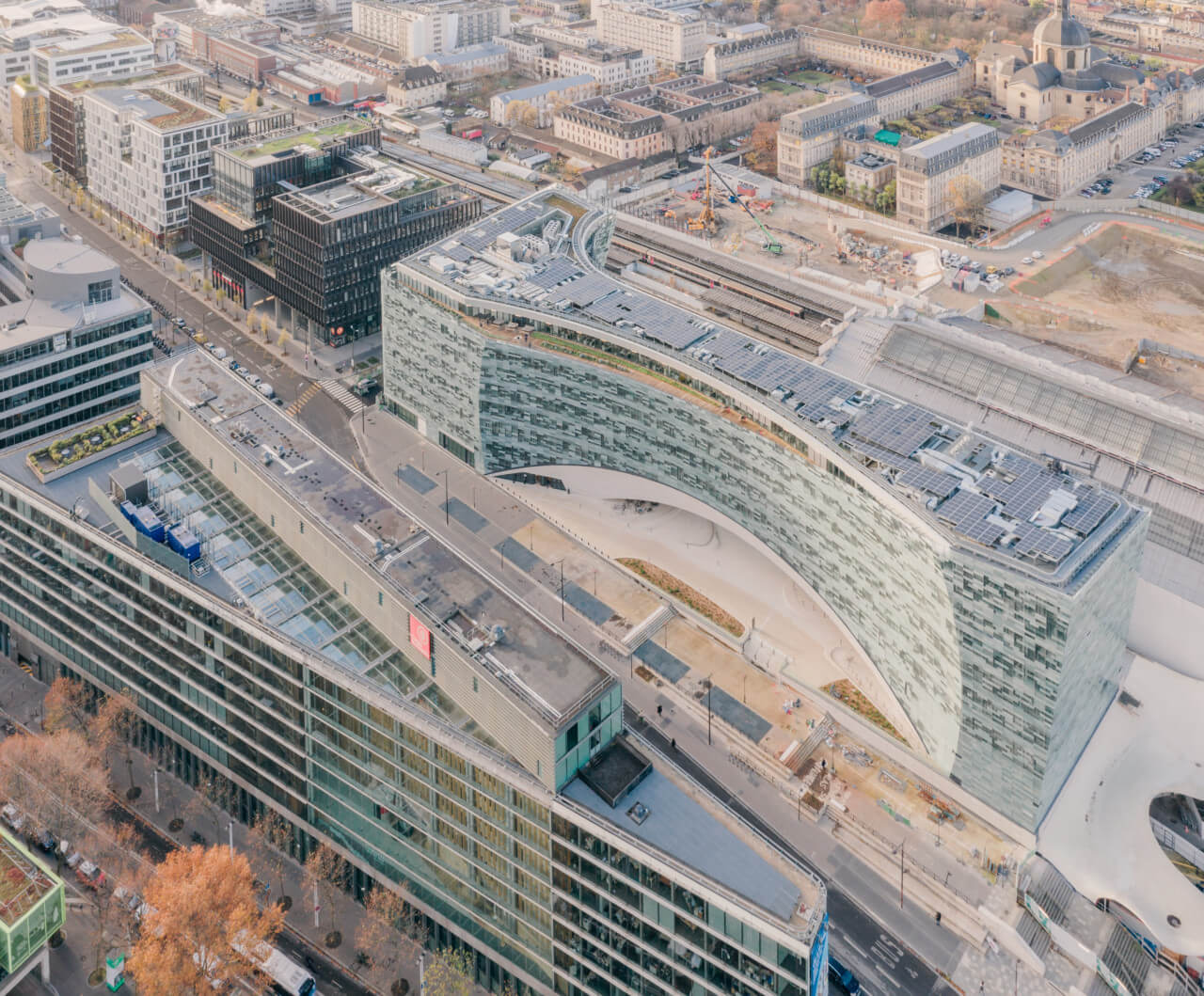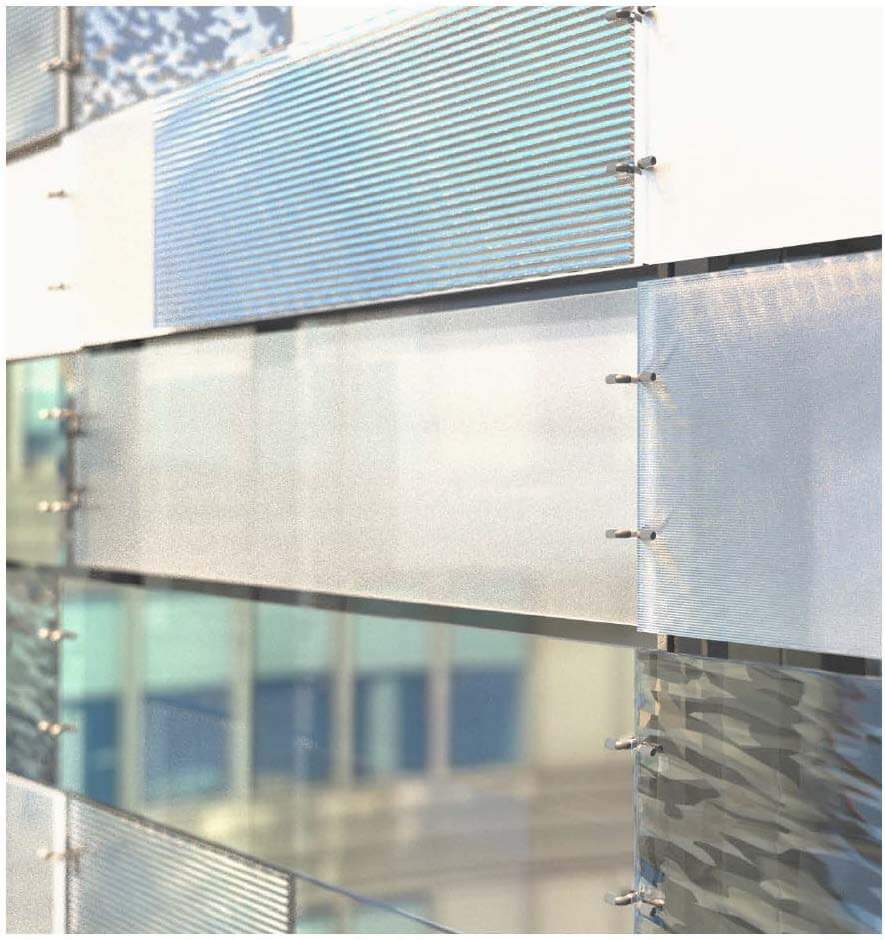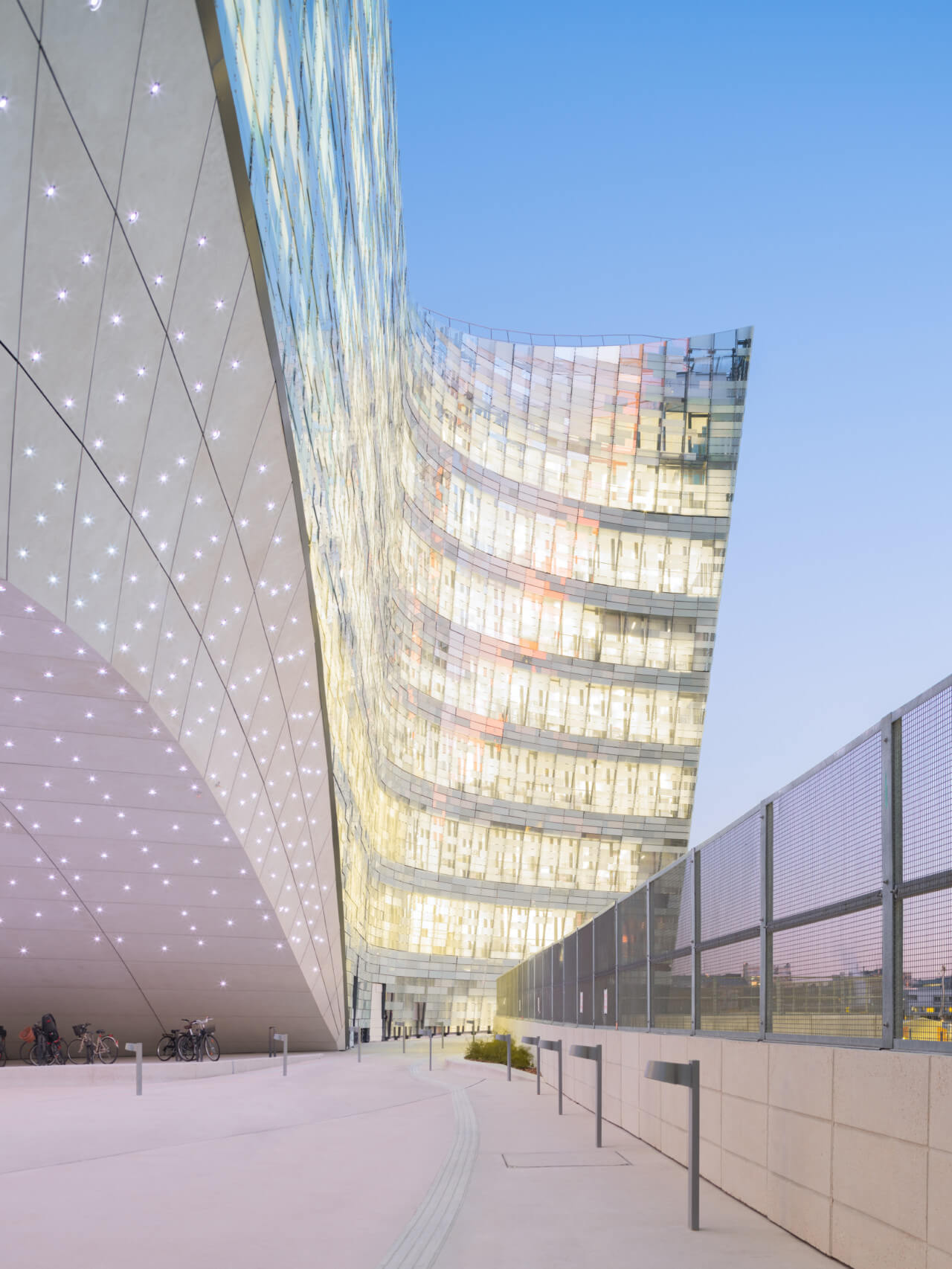The first thing to notice about the new Le Monde headquarters in Paris’s 13th Arrondissement is what it does. Designed by Snøhetta, the building straddles a former rail yard along the Seine, not unlike the nearby Pont d’Austerlitz. In doing so, it hoists up enough office space for all the French news conglomerate’s 1,600 employees while creating a sheltered plaza at grade for pedestrians.
- Facade Engineer
Arcora - Architect
Snøhetta - Associate Architect:
SRA Architects - Structural Engineer
Khephren Ingeniérie - Environmental Consultant:
Green Affair - Location
Paris - Completion Date
December 2020
But the project is also notable for its variegated glass envelope, a paper-thin assembly that strikingly contrasts with the bulk of the concrete underbelly. The facade system comprises more than 20,000 glass elements, whose appearance changes throughout the day and under varying weather conditions, yielding compelling, often contradictory effects. (In certain places and moments, the building shimmers, while in others it seems to glow.) Snøhetta conceived of the small vitreous panels, which together have a surface area of 100,000 square feet, as pixels in a nod to the print media produced inside the building.
“The facade is a complex overlap of four different layers of information: four levels of opacity, two methods of positioning, four distinct textures, and varying degrees of reflectiveness,” explained Frank Denis Foray, an architect at Snøhetta’s Oslo, Norway, office.
Given the sheer number of possible combinations, the design team relied on Dynamo, an open-source visual programming language developed for Revit, to generate a legible configuration. Design goals, such as controlling daylighting intake and enabling views of Paris from select points, helped set parameters for the algorithm to run its course. Foray said the architects later made their own manual adjustments in places, giving the final iteration a more ethereal quality.
This remarkable attention to detail is also evident in the clips that tie each glass element to its neighbor, whose connection is nearly undetectable from the street. “They are bended one by one, giving them small variations,” Foray explained. “A protection rubber was threaded onto the clips to protect the glass, while the clips within the vertical structure were developed to be as invisible as possible from both the outside and within.”
These and other minute gestures across the facade open the interior offices to copious natural light while rendering the outlines of the glass panels nearly imperceptible, allowing the fast-paced news cycle to hold center stage.









