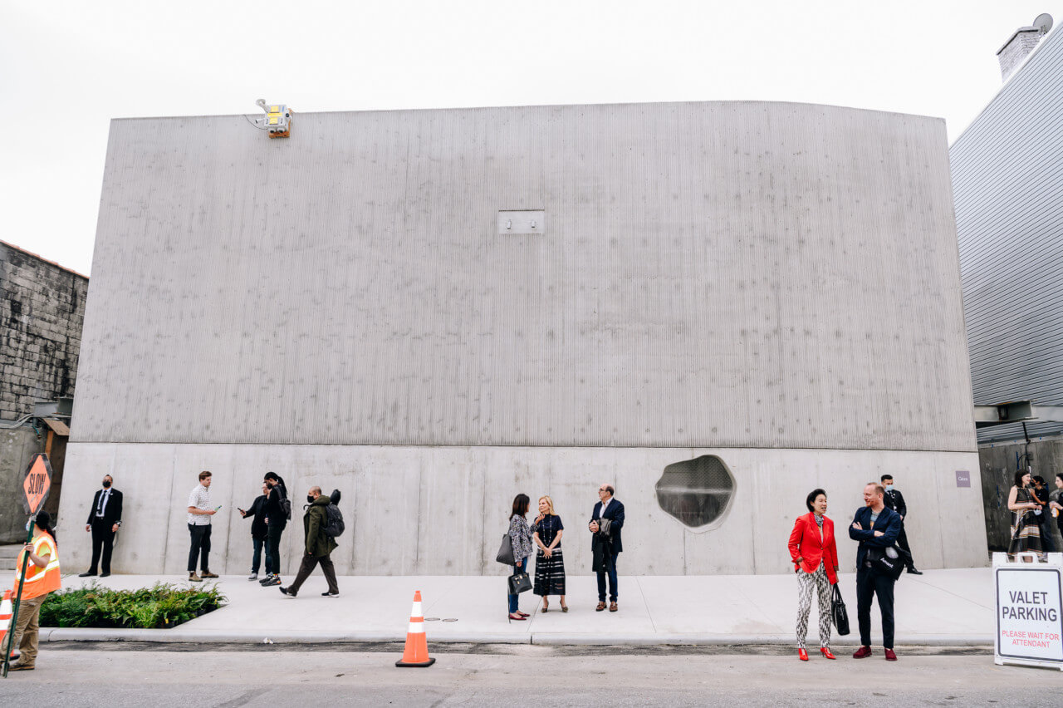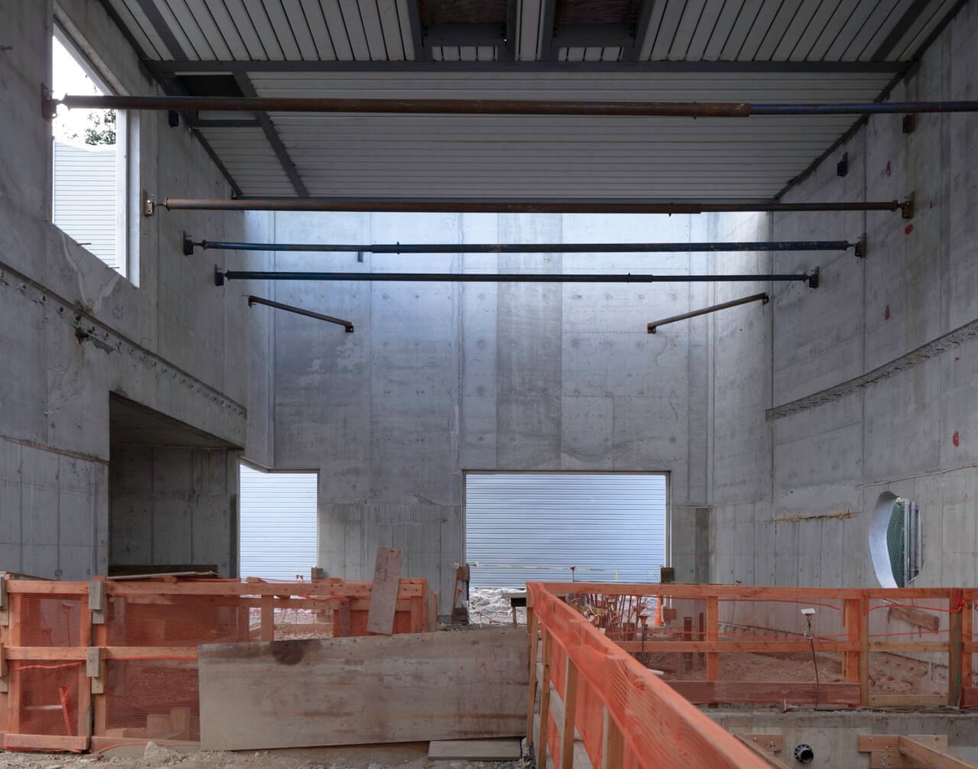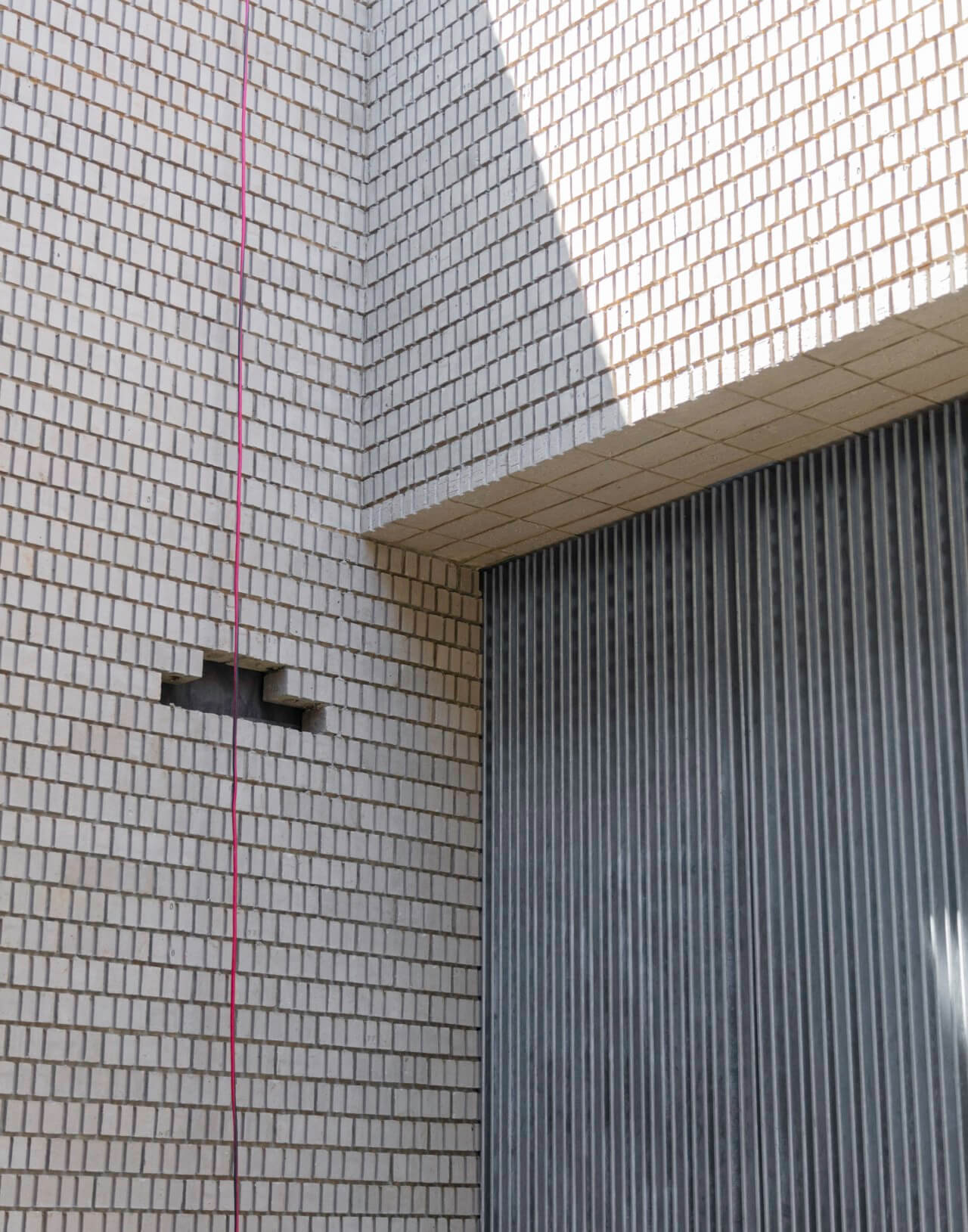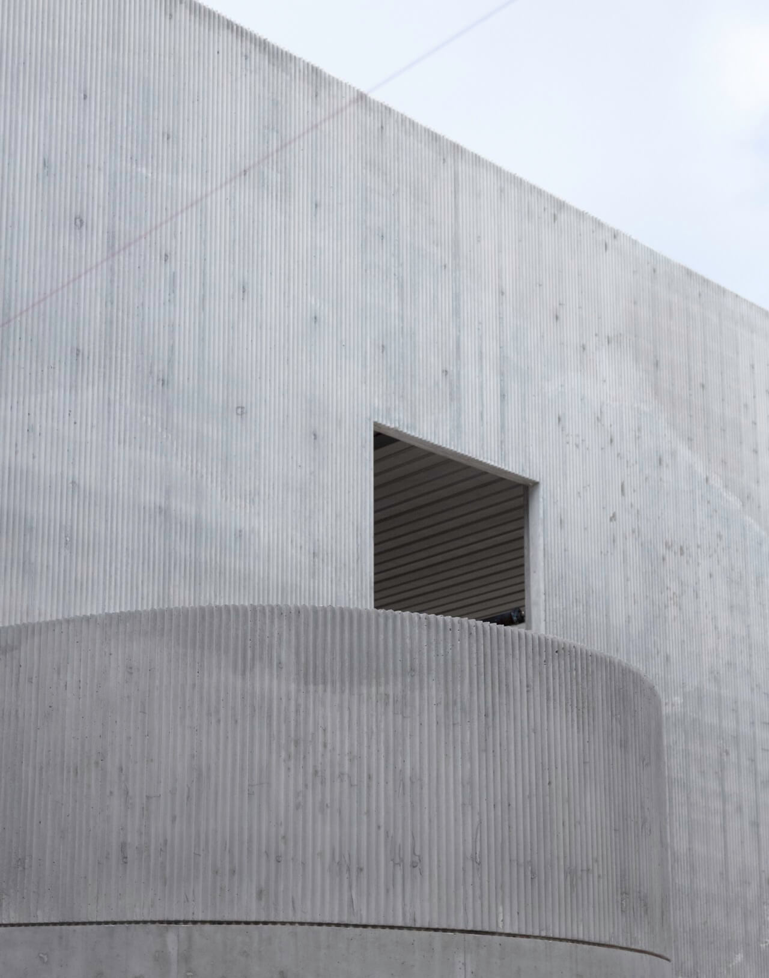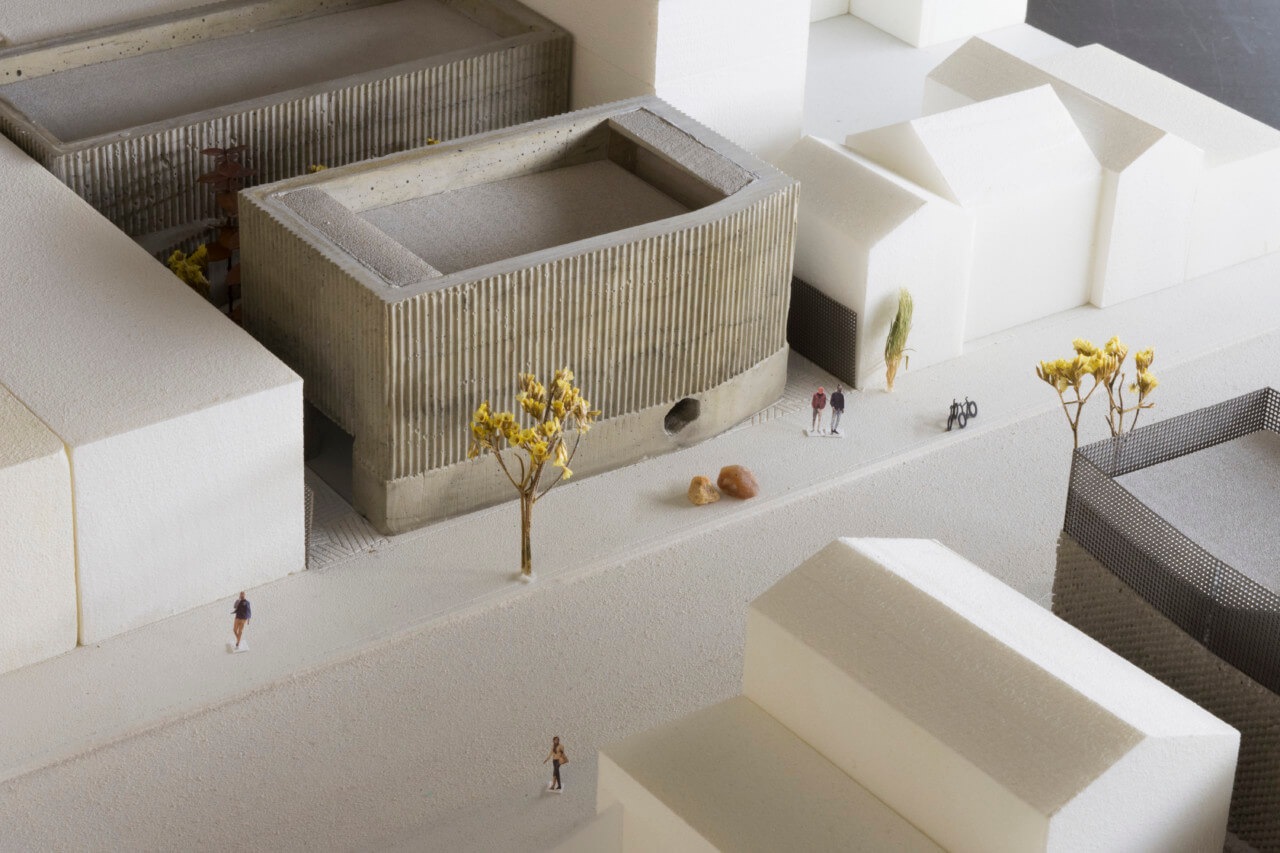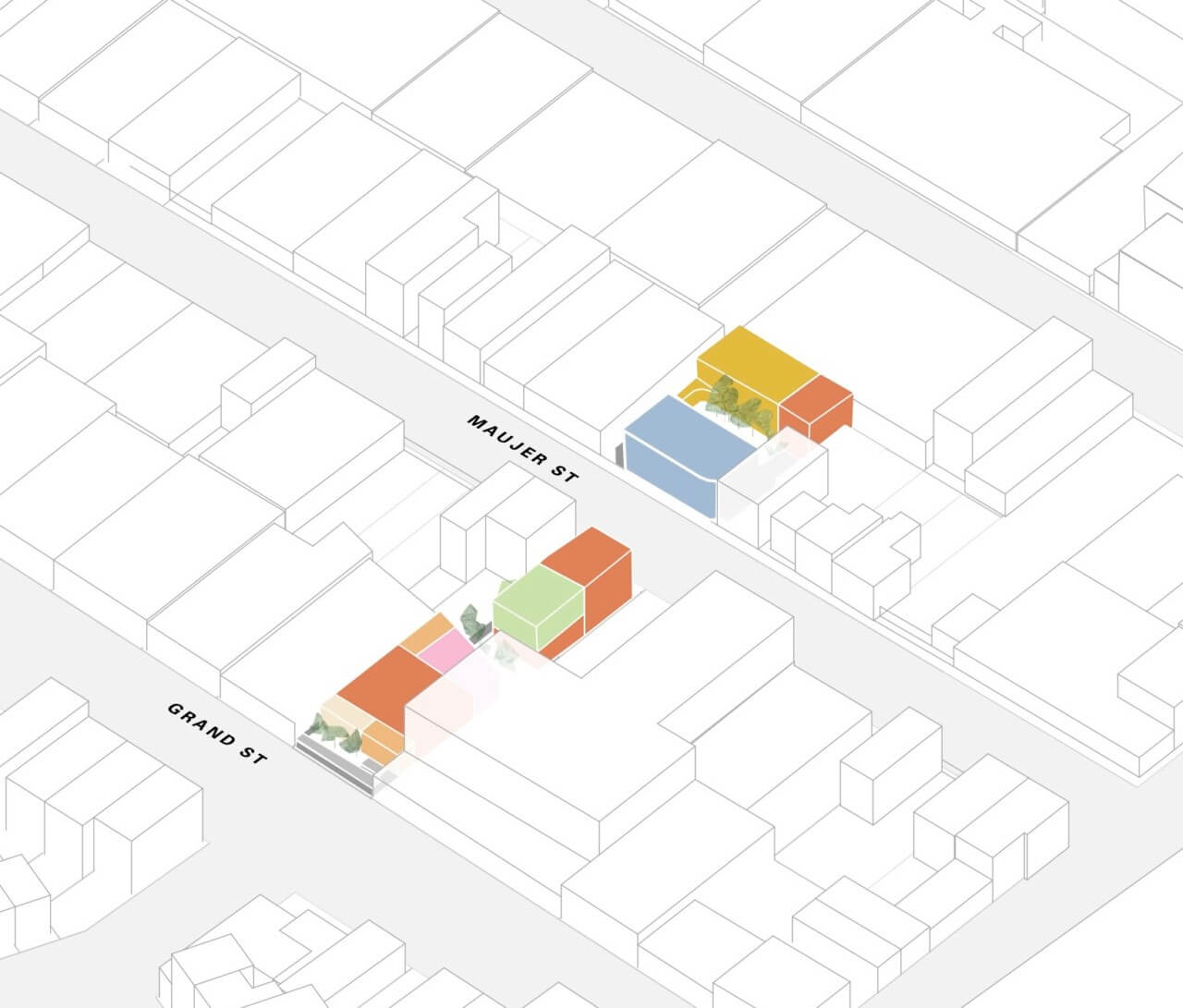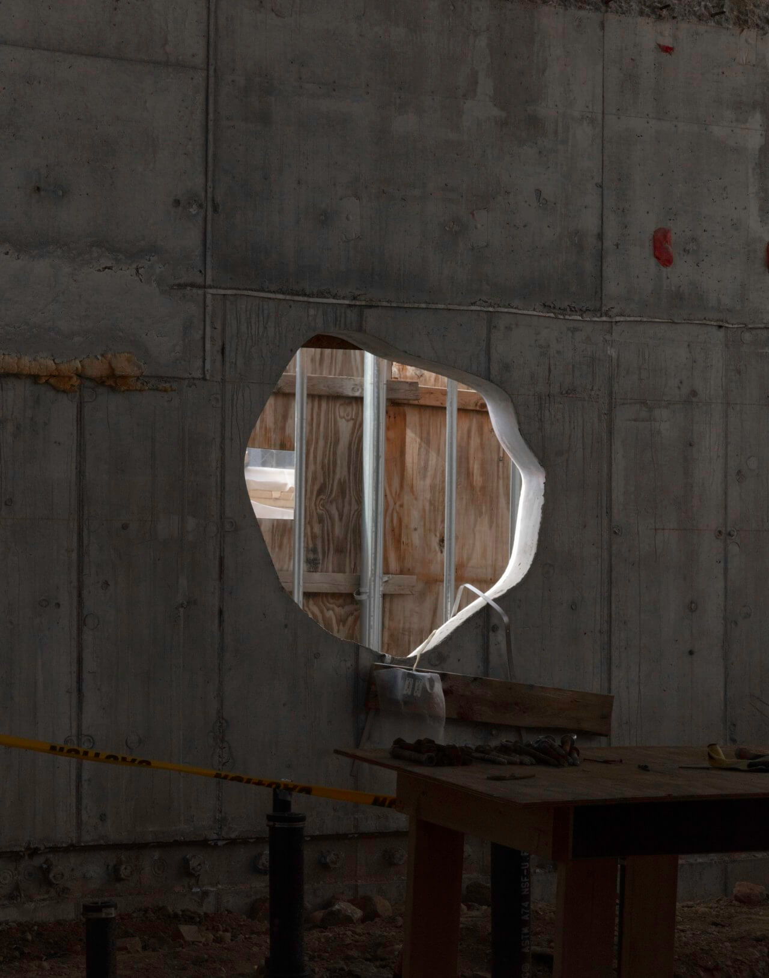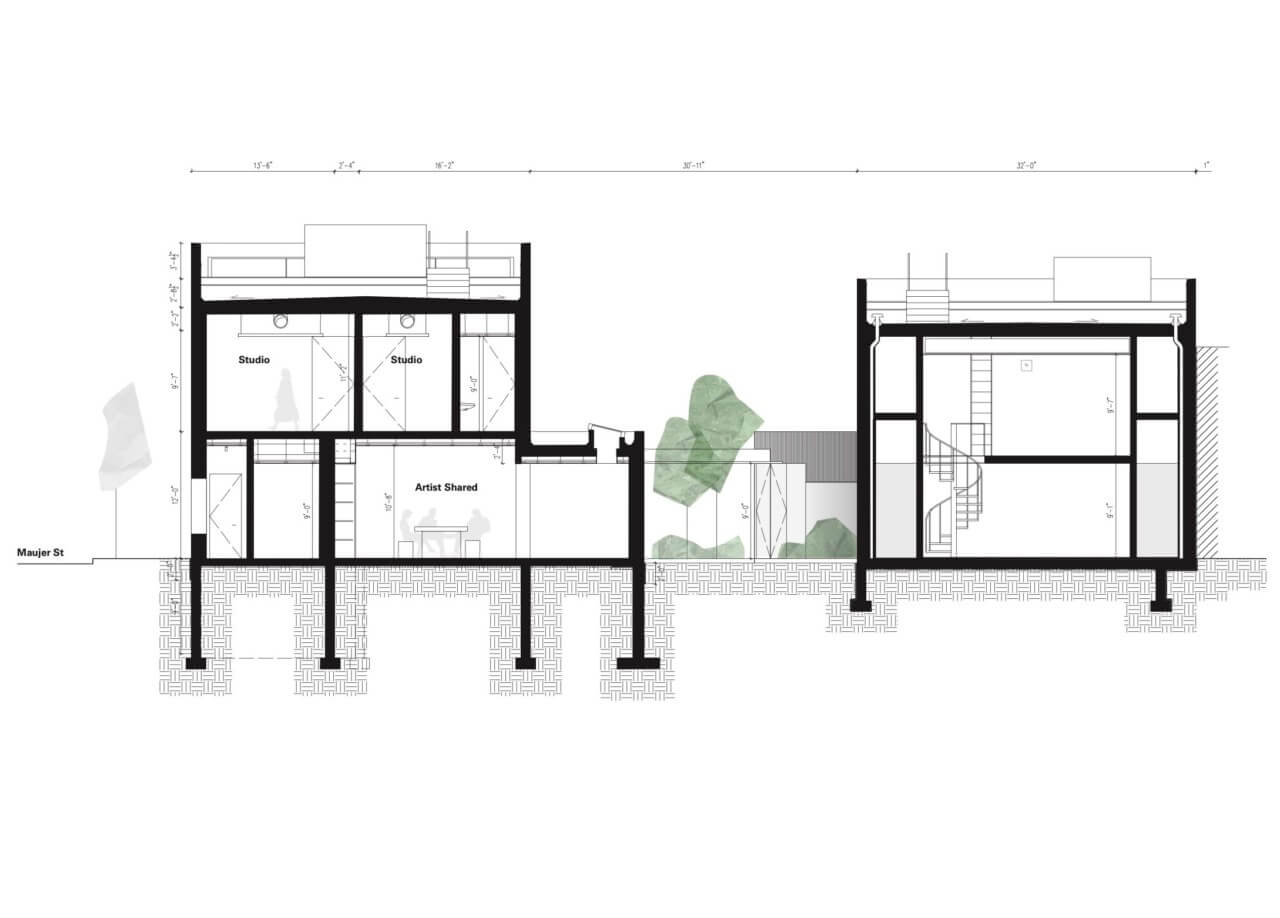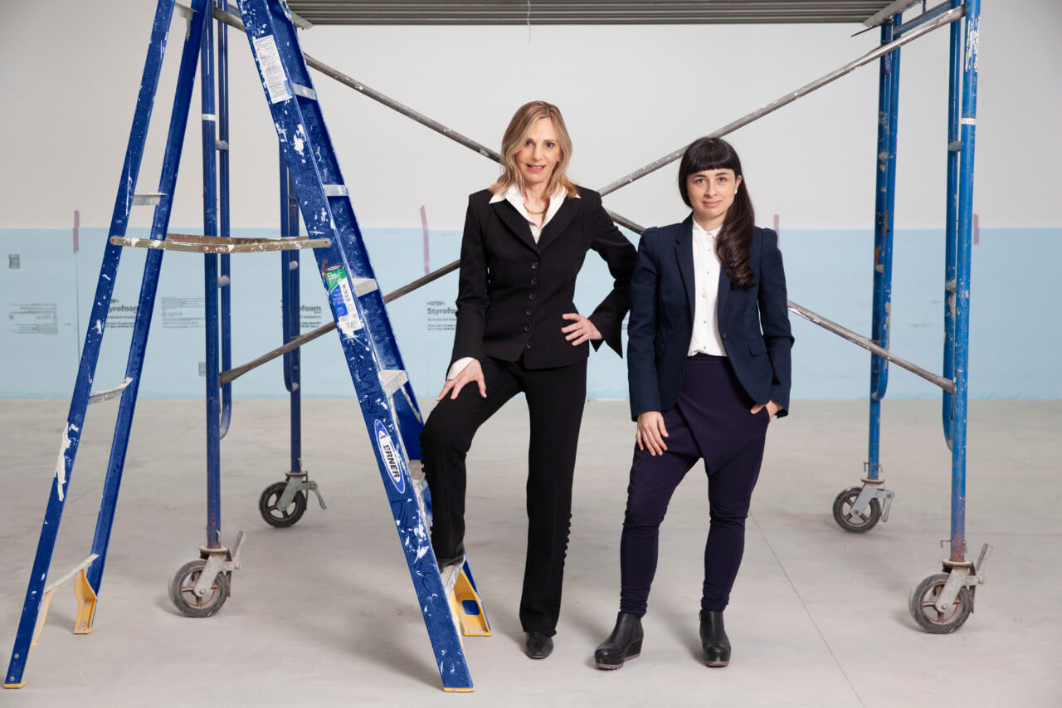An internationally recognized firm, SO–IL’s latest project in East Williamsburg is close to where the Brooklyn-based team operates. On June 5th, the Amant Foundation opened a multi-building art campus as the nonprofit art group’s new headquarters. The 21,000-square-foot project is spread across four buildings—315 Maujer Street, 932 Grand Street, with two at 306 Maujer—and will house exhibitions, public events, archival projects, performances, and a residency program. While serving an extremely collective program, the four buildings evoke their own identity through unique materialities of contrasted clay and cement brick that reference the industrial context of the site.
The exterior at 315 Maujer, the main building and where the entrance is, uses a cement brick angled to form a diagonal dogtooth pattern with a louvered metal shading system. The 7”-by-3” bricks have two smooth and two rough sides, allowing the design team to manipulate texture. The north courtyard-facing facade contrasts rough with smooth, while the east facade stresses exclusively rough materiality. Here, SO–IL worked closely with design-build firm and masonry subcontractor Vertical Spaces to achieve two subtleties with the cement brick: a tactile contrast in the way the smooth and rough textures capture sunlight and a softening of the building’s corner condition.
Similar to how the brick turns the corners without a break in the pattern, the metal louvers are seamlessly integrated within the brick without revealing the framing or structure. To accomplish this, SO–IL worked with Silman engineering to develop a hidden mounting system with attachment points moved away from the corners themselves. The louver system was completely custom and fabricated by 618 Design.
At 932 Grand, the clay brick assembly has a texture that is a product of extrusion from the standard brick manufacturing process. Metal tracks of the extrusion machine leave varying grooves and a fine grain surface on the back face of the brick. Rather than hiding this face, as may be industry standard, SO–IL stacked the short end in a horizontal pattern and slightly overhung each brick to camouflage the bond mortar that is also typically accentuated. The team was also able to flip back to the smooth, flat brick where the building faces inward, striking a quieter and more focused attention to the Amant’s programming once within the campus. This abstracted brick quality provides depth to the facade while also blurring where the facade “ends” and the interiors begin.

“The neighborhood is quite industrial,” said SO–IL cofounder and partner Florian Idenburg, “which is why we chose very simple, tough materials like brick, concrete, and steel, but applied in a more delicate manner. The bricks get turned, to reveal the sides or back, creating a unique texture. The concrete peels in and out, to make the volumes softer and catch the light. The industrial grating and metal we assembled into sturdy but elegant edges and surfaces. Together, the environment they create will hopefully trigger curiosity.”
306 Maujer, the fourth and final building, will complete the last phase of the campus when its concrete enclosure opens this fall.
