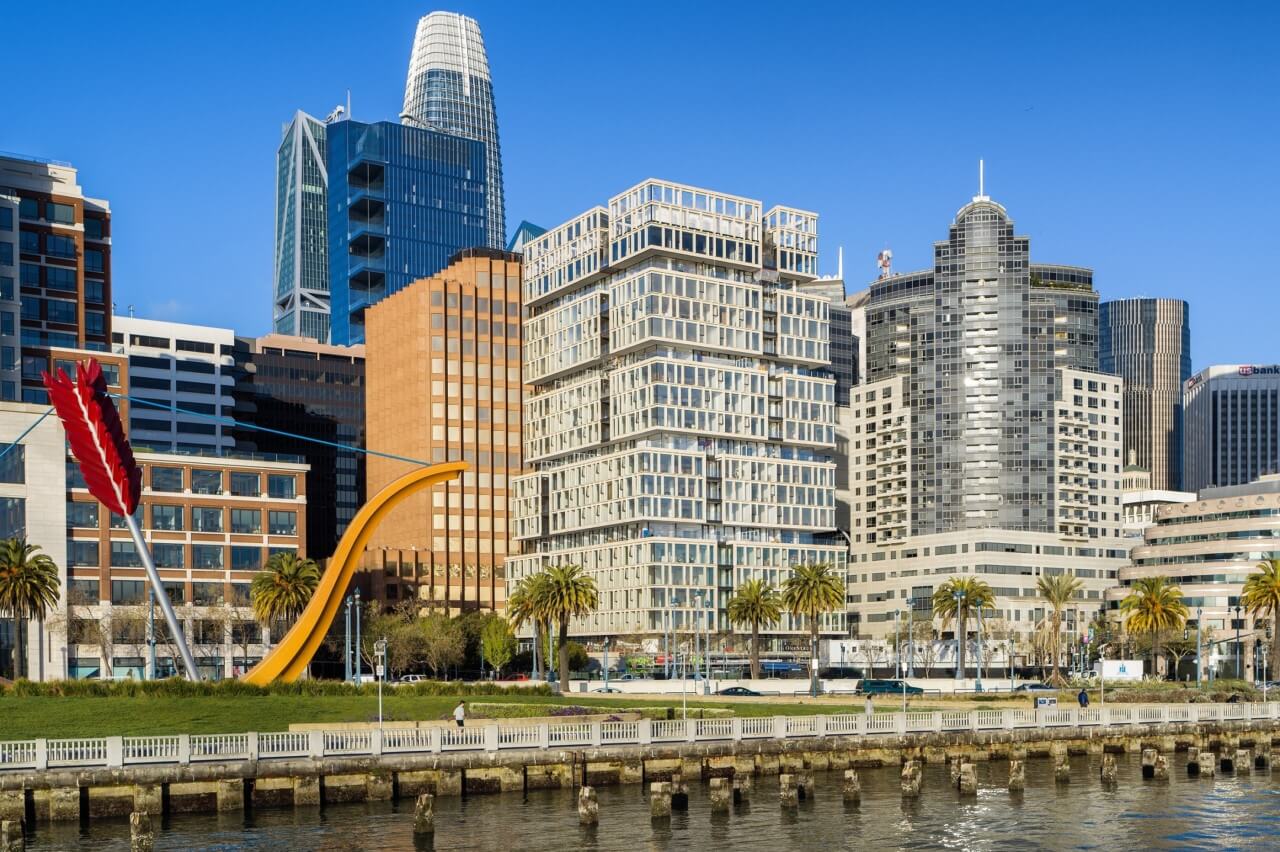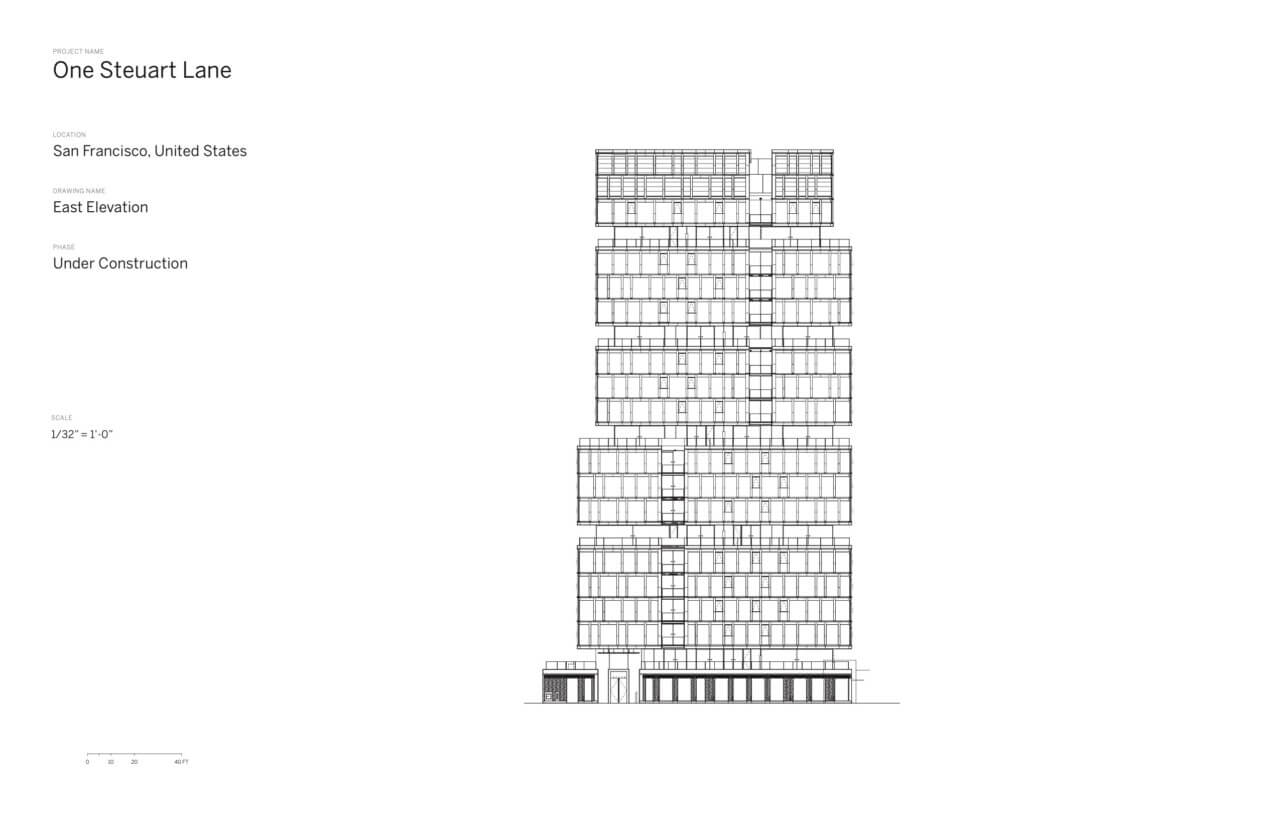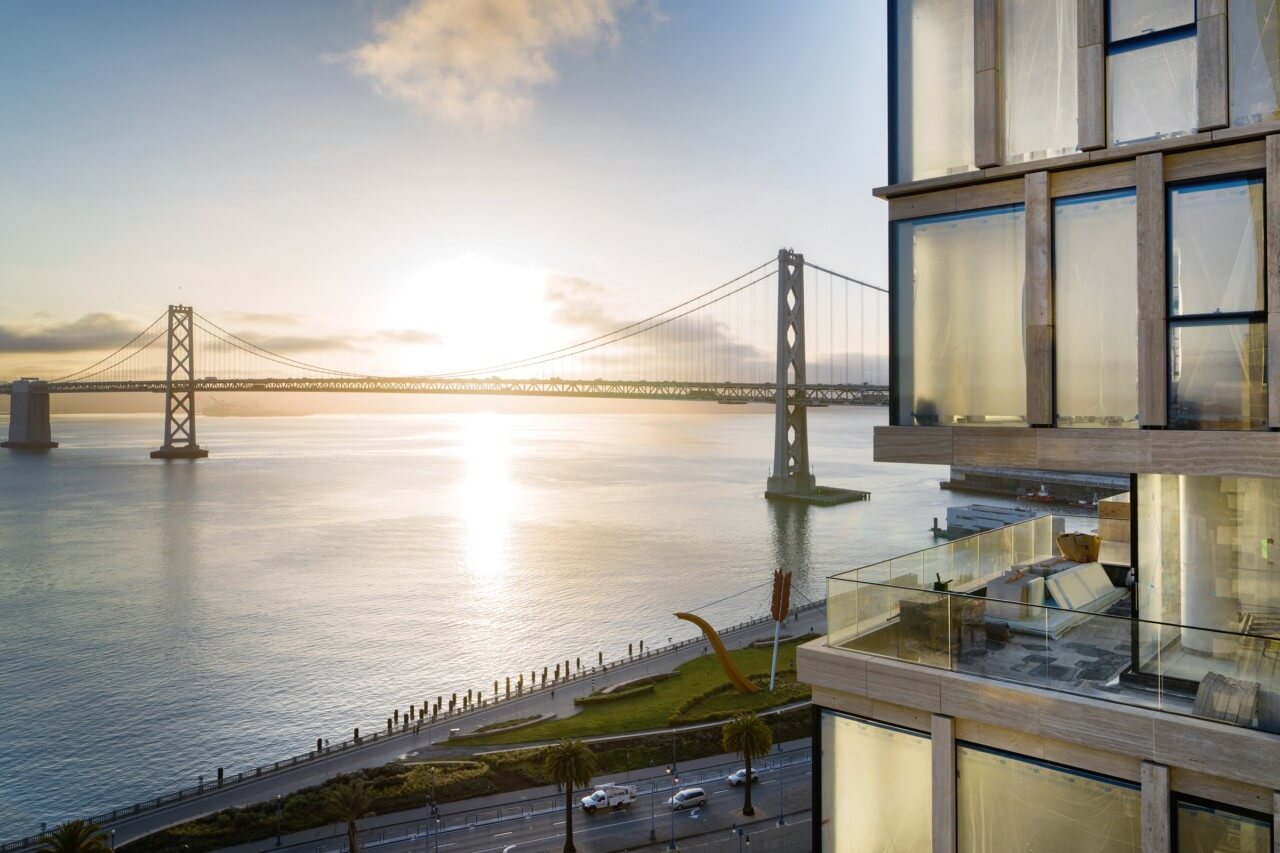
Downtown San Francisco is undergoing an incredible spate of development, especially on sites abutting the waterfront with much-coveted views of the Bay Area. This trend has delivered several notable skyscrapers in the area, namely Studio Gang’s twisting Mira Tower, Pelli Clark Pelli’s Salesforce Tower, the tallest in the city, and Heller Manus Architect’s seismically-tuned 181 Fremont. Now, SOM is joining the scene with One Steuart Lane, a residential tower crafted with unitized panels of travertine and glass.
The 335,000-square-foot project at 75 Howard Street rises adjacent to the storied Embarcedero as a series of stacked square volumes, with a self-admittedly boxy massing broken up by wrap-around terraces placed at each zoning-mandated setback. The cubic massing, coupled with the use of masonry, presents a striking figure that in many ways bridges the gap between structures new and old throughout the area.
The design of the facade was developed by SOM in collaboration with facade contractor Enclos and consultant Curtainwall Design Consultants, who advised on the incorporation of stone anchorages within the curtain wall system. “The typical facade is a thermally broken custom unitized curtain wall with modules ranging in width from four to six to eight feet, and particular details were developed for particular corners that utilize all three module types,” said SOM partner Keith Boswell, director Mark Schwettman, and associate director John Kuchen in a joint statement. “The large and varied modules create a very personal rhythm to the building; the custom profiles allow the stone to conceal the aluminum from the exterior, while on the interior we deployed custom GFRC to cover over the mullions.”

The stone used for the curtain wall system was sourced from the Italian quarrier and stone processor Campolonghi Spa. Their quarries are based in the Torano basin, smack dab between the cities of Genoa and Florence, and have been in continual use for centuries (Michelangelo sourced from the area on numerous occasions). As a construction material, travertine is revered for its variegated striations and pitted holes, qualities that make for a captivating game of light and shadow throughout the day. This effect is, in turn, extenuated here by the varied layout of mullions and spandrels.
Chinese manufacturer NorthGlass produced the insulated glazing for the project, which is nominally 1 3/4-inches thick, low-iron laminated, and treated with a low-E coating.

“The exterior enclosure for One Steuart Lane is designed utilizing high-quality materials with specific and multiple performance requirements for high-end residential owners,” continued Boswell. “Each team participant embraced the requirements and provided their expertise to achieve the project goals.”







