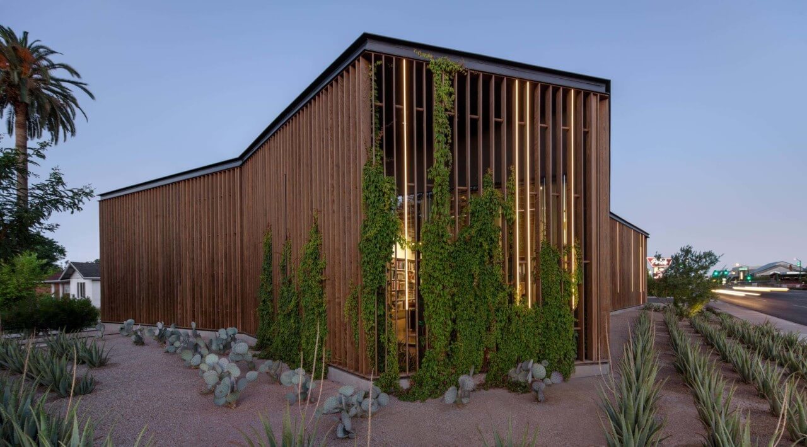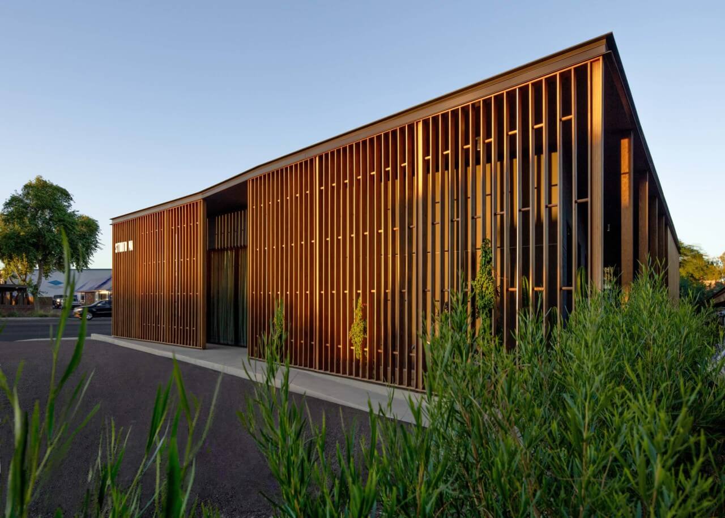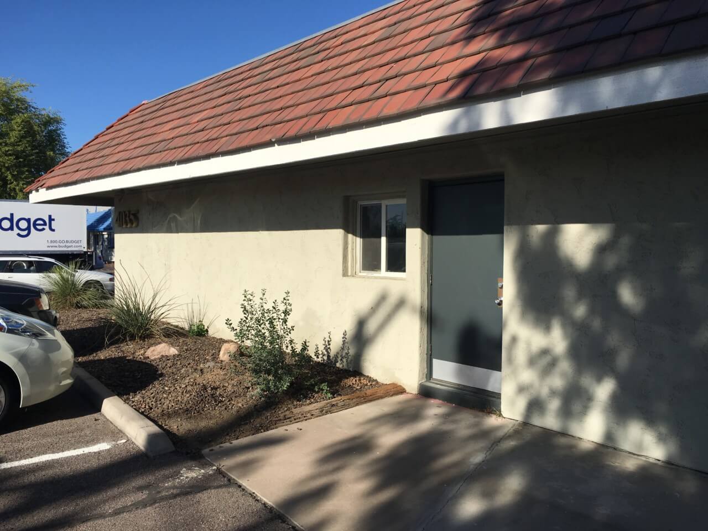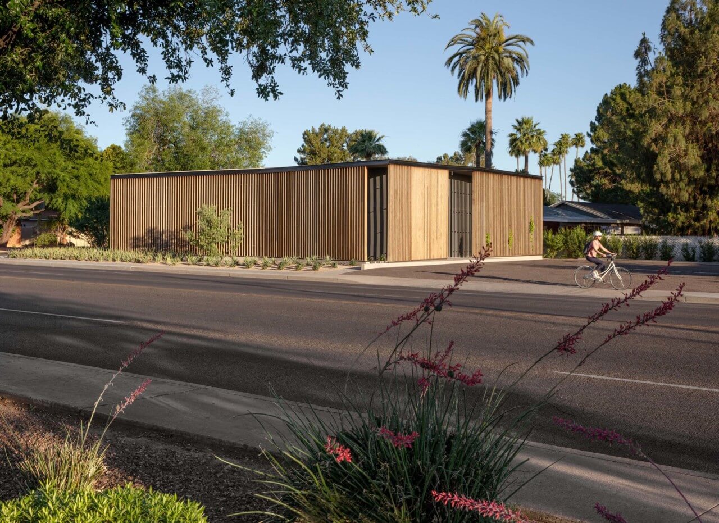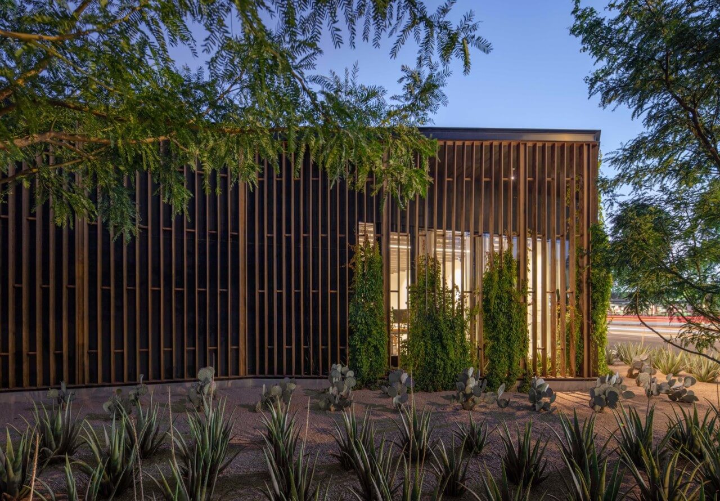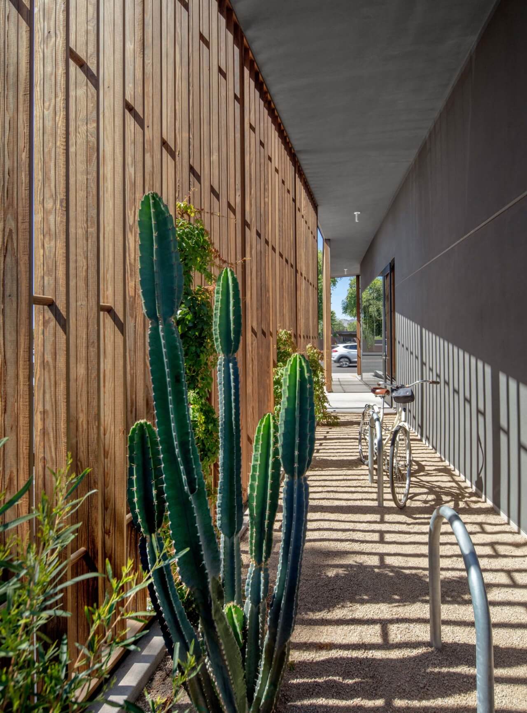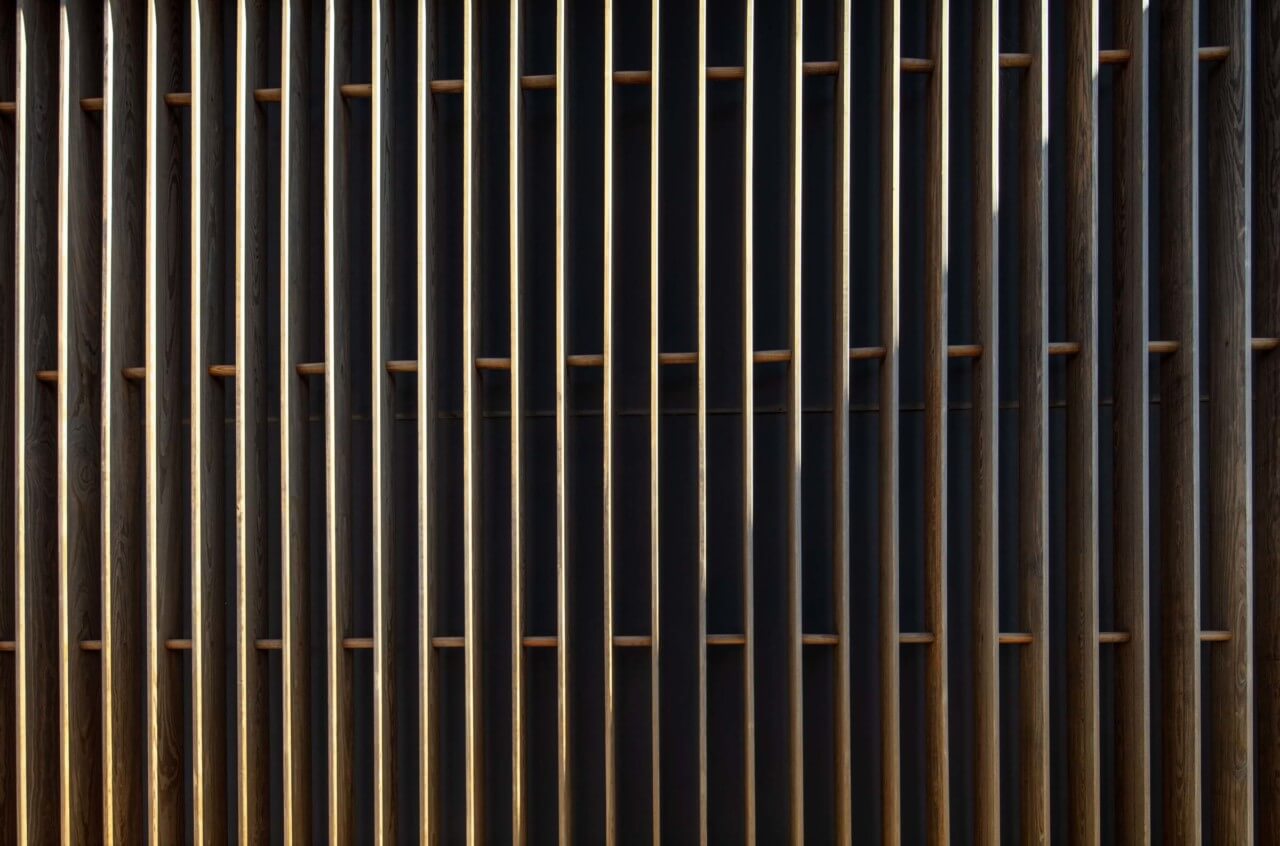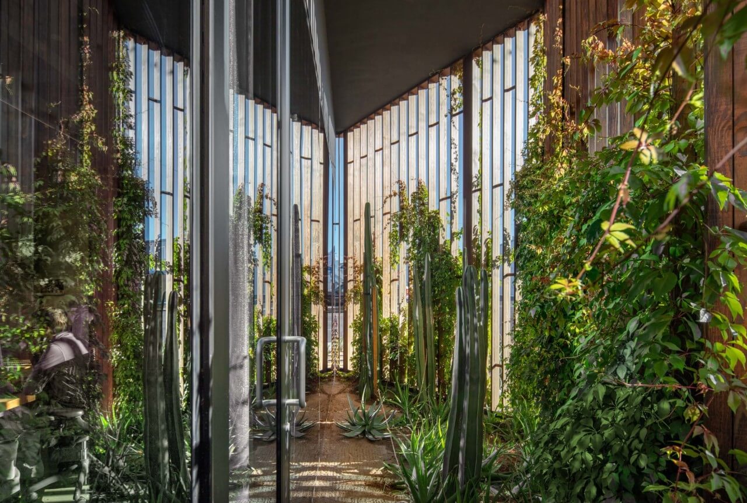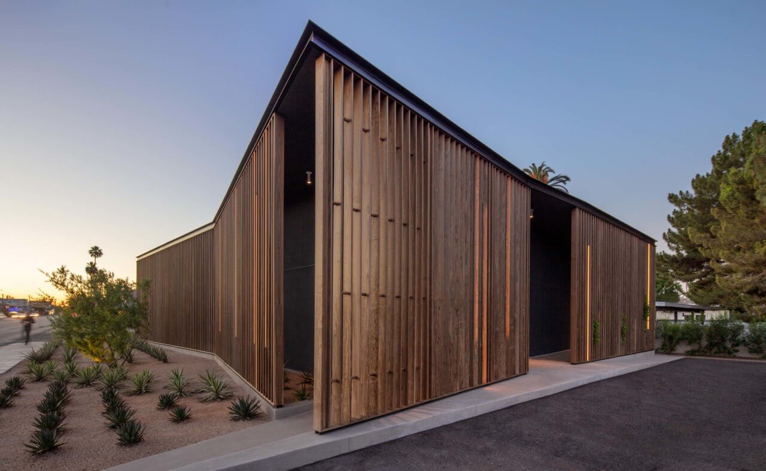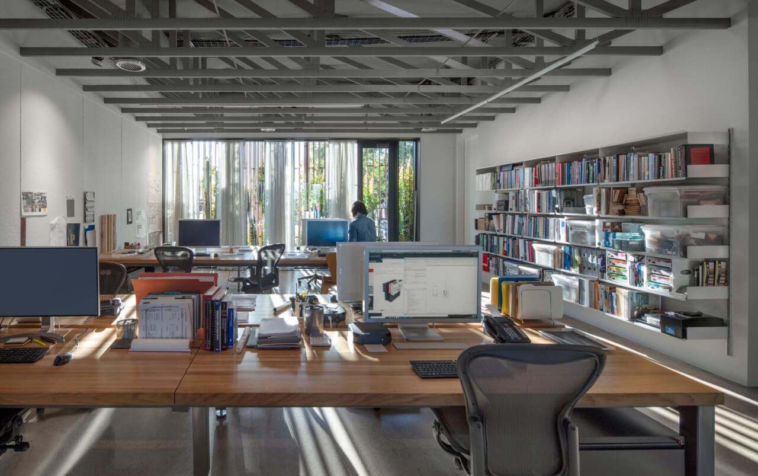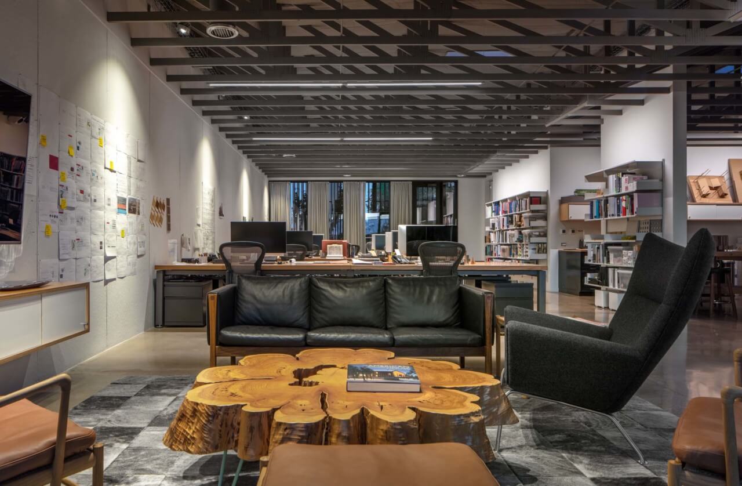Adhering to their regenerative bioclimatic design ethos, Studio Ma has designed its own eco-conscious office in the desert to the same standards they uphold for their clients. The new 2,412-square-foot office transformed an undistinguished dentist’s office into a “net-zero energy and water” space that encourages walking and biking—an impressive feat considering the city of Phoenix averages temperatures over 85 degrees Fahrenheit seven months out of the year. Considerable shading strategies and reuse of existing on-site materials lend to a thoughtful double-skinned envelope that is not only appealing to the streetscape but also creates valuable space in the voids for users.
Even considering the award-winning firm’s innovative environmental design, the resultant Xero Studio truly pushes the boundaries of sustainable design in the hopes of shifting the baseline. The adaptive reuse project kept all of the masonry and concrete from the existing structure including slabs, foundations, and exterior walls; masonry that was removed for openings in the inner shell was recycled in full. To move away from full reliance on air conditioning, the building was wrapped in continuous insulation and re-clad. Fenestration was placed on the east and west sides behind the finned walls. In addition to reusing the core and shell, all existing windows and doors were recycled and diverted from ending up at the landfill. The existing Homasote interior paneling, cabinetry, and millwork were also reused to embody a truly closed-cycle material loop.
Cost-effective and sharp design continues to the interior, where the wood trusses span the full 40-foot width of the building to allow for taller 10-foot ceiling heights. The truss incorporates an extended leg that utilizes support from the 8-foot masonry walls and eliminates the need for additional framing.
Carefully arrayed, the deep brown kebonized fins of the outer scrim layer reduce solar radiation by over 90 percent and serve to redefine the exterior. Working with Kebony US, Studio Ma optimized the design to work with the thermally modified Southern Yellow Pine and install the fins, which go up to 14 feet in length. There are 285 fins with 52 flat boards. The facade also supports intermittent, thin lighting to subtly illuminate the studio from the street. The exterior spaces between the screen and the existing face of the building are more than just bike storage; it’s a biome. This “skunkworks” space, as Studio Ma refers to it, acts as a deck, overhang for shading, and home for plants native to the Sonoran Desert. “Some of the most forward-thinking architects today are starting to remind themselves to look behind them, to some of the most basic principles and fundamental strategies for dealing with the climate,” said Christopher Alt, principal of Studio Ma. In regards to the material, Alt said that “It’s the opposite of an embodied carbon footprint, it’s literally sequestering carbon.”
“The idea of using wood as an exterior material, especially in the desert southwest, is kind of unthinkable before this product simply because of the amount of degradation. The way [the kebonized wood] is treated is incredible,” added Christiana Moss, FAIA, and principal at Studio Ma.
“Ma” is the Japanese term for negative space but really expands to a Confuscis concept of “the space between,” representing the firm’s design ethos. In an attempt to find longer-term resiliency strategies, Studio Ma continues to design within the “in-between” and find solutions to integrating a closed-loop water supply and how to sequester more carbon with additional timber that may be used for an expansion. Xero Studio won the 2021 AIA Small Projects Award and is currently working towards completing the Living Building Challenge to become the first LBC certified project in Arizona.
