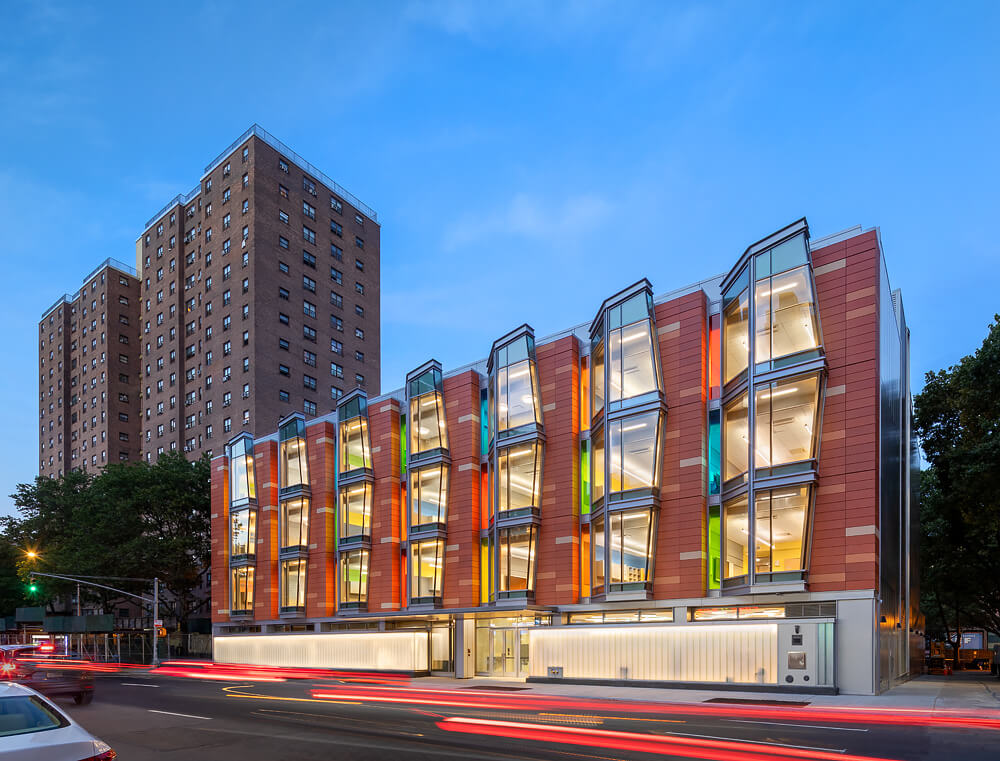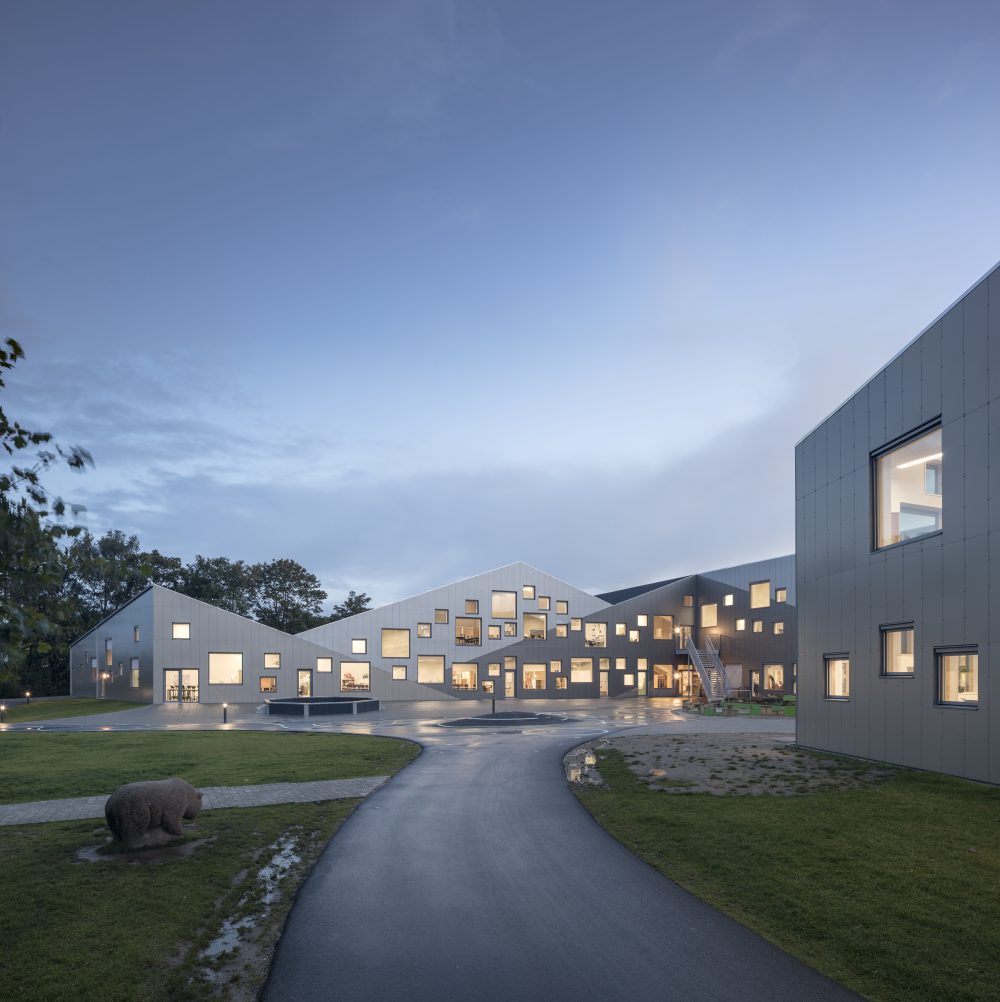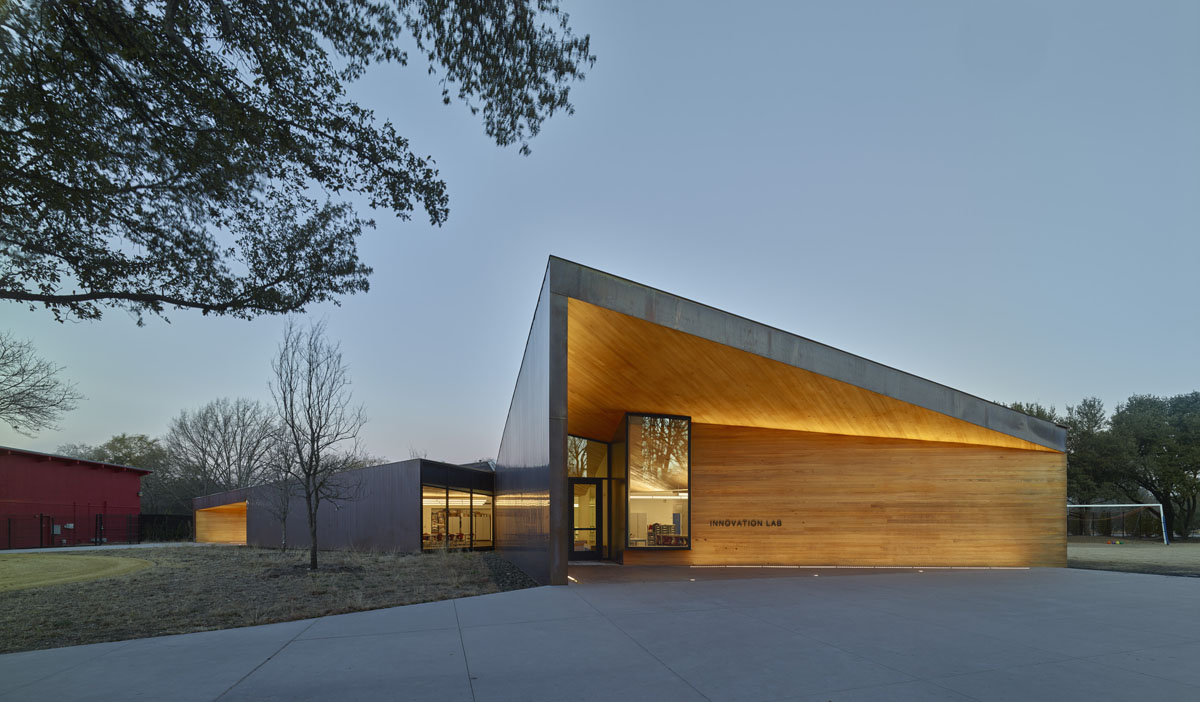Facade ManufacturerErie Architectural Products Centria Boston Valley Terra Cotta ArchitectsPBDW Architects Structural EngineerSeverud Associates Facade Consultant Heitmann General Contractor McGowan Builders Date of Completion2020 SystemsTerra-cotta Rainscreen and window wall with metal paneling Products Bendheim channeling Unusual among the sardined building fabric of Manhattan, PBDW Architects’ freestanding Cooke School & Institute takes full advantage of the
On the outskirts of Aarhus, Denmark, CEBRA–a multidisciplinary practice based in Denmark and Abu Dhabi–recently designed a 100,000 square-foot primary school embedded in a forested landscape and influenced by the local architectural vernacular. For the firm, the Skovbakke School is an expression of democratic architecture that engages and opens with the surrounding landscape and creates a multitude
Part of a larger master plan funded by the North Dallas Lamplighter School’s “Igniting Young Minds for a Lifetime of Learning” campaign, a new Innovation Lab and Lamplighter Barn are aimed at marrying technology and the school’s storied cooperative learning curriculum. Both buildings were designed by Arkansas-based architect Marlon Blackwell and represent his first built works in North Texas. The Innovation


