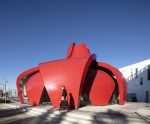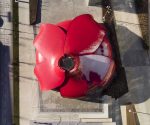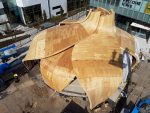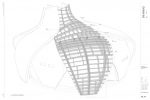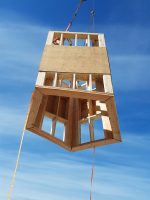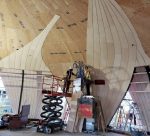The Pavilion at Great Northern Way, a florid timber, steel, and glass structure designed by Perkins and Will and fabricated by Canadian timber specialist Spearhead, anchors a new public plaza in the Mount Pleasant neighborhood of Vancouver, British Columbia. The 2,000-square-foot space, which was completed in 2019 and will be home to a coffee shop, abuts the Perkins and Will–designed South Flatz office block and the newly constructed campus of the Emily Carr University of Art + Design.
The primary elements of the pavilion are ten overlapping curved “petals” clad in bright-red aluminum composite shingles. The petals are just over 30 feet tall and frame a central, glazed oculus. Initially, the architects sought to achieve the flowing form with nail-laminated timber panels—stacked dimensional lumber held together with nails—shaped by 5-axis CNC sculpting. With a budget of only $1.4 million, however, this method proved cost-prohibitive. Instead, Spearhead developed a waffle framing model built from economic laminated strand lumber and glulam sculpted with a 3-axis CNC machine, an approach that significantly reduced the volume of material required for the pavilion and facilitated the straightforward installation of insulation and MEP infrastructure.
Streamlining the broad contours of the pavilion did not diminish the project’s hybrid, kit-of-parts complexity. The shear wall system consists of curved plate steel reinforced with glulam on either side, while the slender profile of the upper roof layer relies on CNC-cut plate steel columns laterally supported by engineered wood components. Both the roof diaphragm and the shear wall system are sheathed in plywood; moments of extreme curvature are decked with layers of thin plywood laminated together. Narrow strips of birch plywood were applied to the interior and overlap as curved drop siding. In total, there are approximately 6,950 custom CNC-cut wood components, 875 custom CNC structural steel parts, and 1,350 Simpson brackets.
Blackcomb Facade Technology, a frequent Spearhead collaborator with particular expertise in complex assemblies and hybrid structures, handled the five curved glazed bays for the pavilion using a RAICO Therm+ A-I system with Guardian SunGuard glass.
