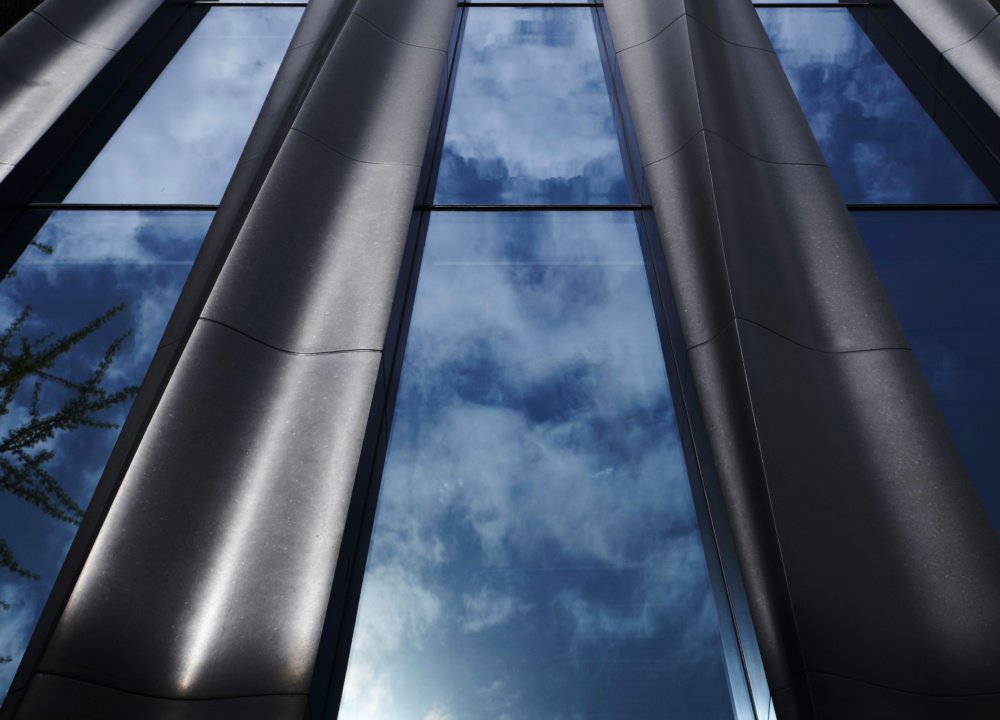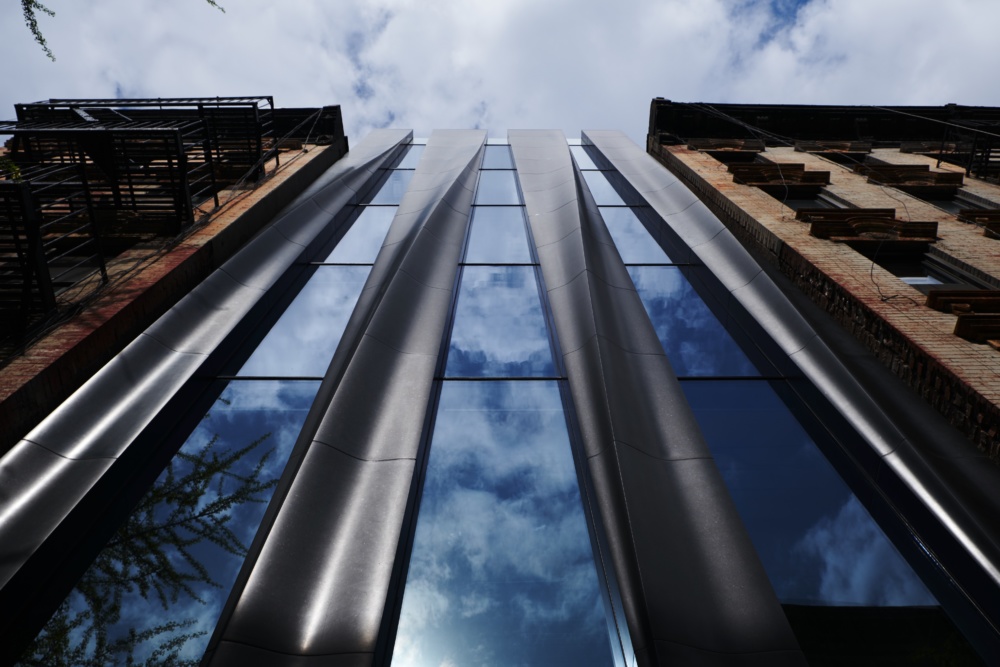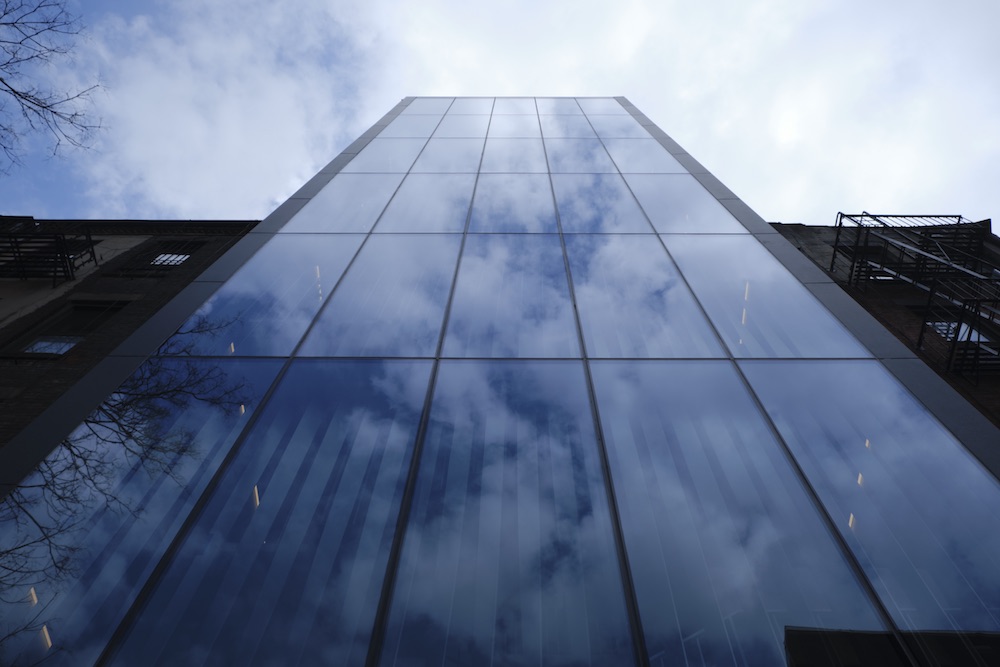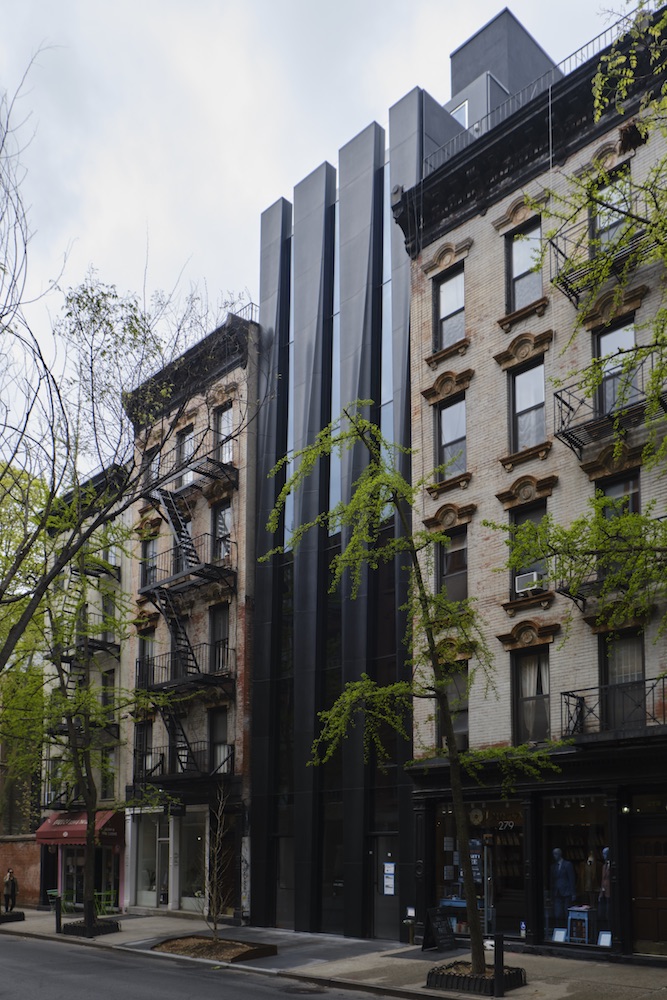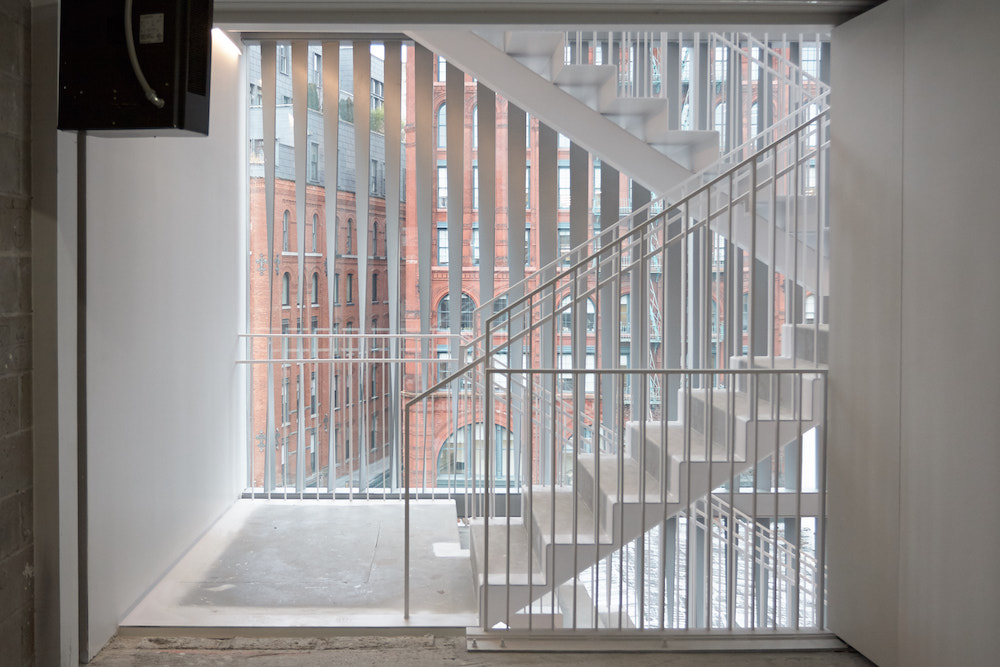Due to be completed in 2019, 277 Mott Street is a seven-story, retail infill project that offers a contemporary vision of contextual development in Manhattan’s Lower East Side. Designed by the New York-based Toshiko Mori Architect—whose office is located just a few blocks away—the project features a custom-fabricated CNC-milled dark granite facade with vertical ribbons of fenestration.
The Lower East Side is no stranger to development; the neighborhood continues to experience seismic alterations of its architectural makeup in the form of historic demolition and the subsequent construction of often non-contextual development. In a welcome change of pace, 277 Mott Street is not built on the bones of a predecessor but rises on a 21-foot-wide lot that had stood empty for decades.
The Mott Street-facing elevation is set back 18 inches from the street wall and is clad in dark Black Zimbabwe granite fabricated by Campolonghi Montignoso in Italy. “We worked extremely closely with the stone fabricator due to the highly specialized fabrication process as there is a very close interface between the initial digital model and the final product,” said the design team. “There were several technical challenges with the digital model to overcome, full-scale mockup reviews, and visits to the factory in Italy—where the stone was fully assembled—before the end result arrived disassembled on-site.”
The result of this intense collaboration is a bold and seemingly twisting facade that echoes the brick-and-glass rhythm of its historic Italianate neighbors. At the front elevation’s summit, which is 65 feet tall, the front facade’s crown reaches slightly above the adjacent cornice line while the panels themselves flatten into more formal piers with an approximately four-and-a-half-foot width. The panels are anchored to a steel substructure fastened to each concrete floor slab.
“The main challenge in developing the facade was achieving the architectural intent of the twisting and undulating stone with the vertical slot glazing, whilst keeping the details appropriately simple and rational enough to meet the tight budgetary constraints,” said Eckersley O’Callaghan principal Phil Khalil. “This was successfully implemented to the point where—other than for the stone—local fabricators and installers were able to handle all of the glazing, framing, and installation without issue.”
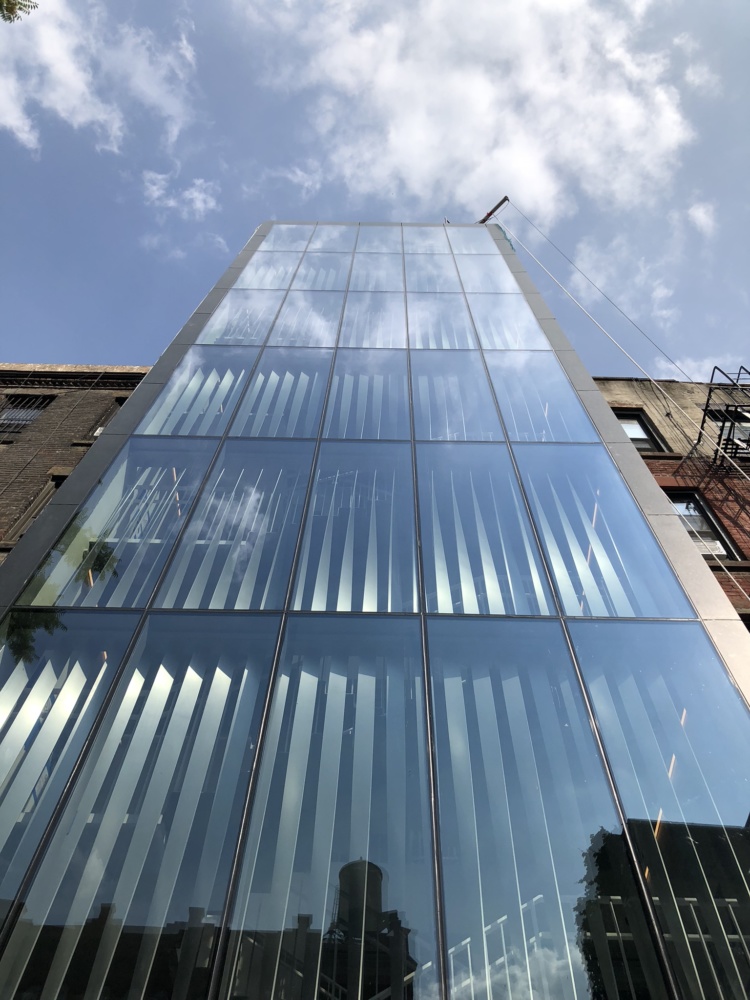
Since the project is exclusively for retail use, it was crucial for the design team to ensure an ample amount of daylight made it inside. For this purpose, the rear elevation of the structure is clad in a glass curtain wall backed by twisting chords of aluminum, which serve as shading devices against western solar exposure. A monumental stairwell—which also serves as a point of egress—rises and is completely visible through the rear elevation.
Toshiko Mori Architect was in continual dialogue with the Special Little Italy District throughout the design and construction process to gain approval within the protected zoning area.
