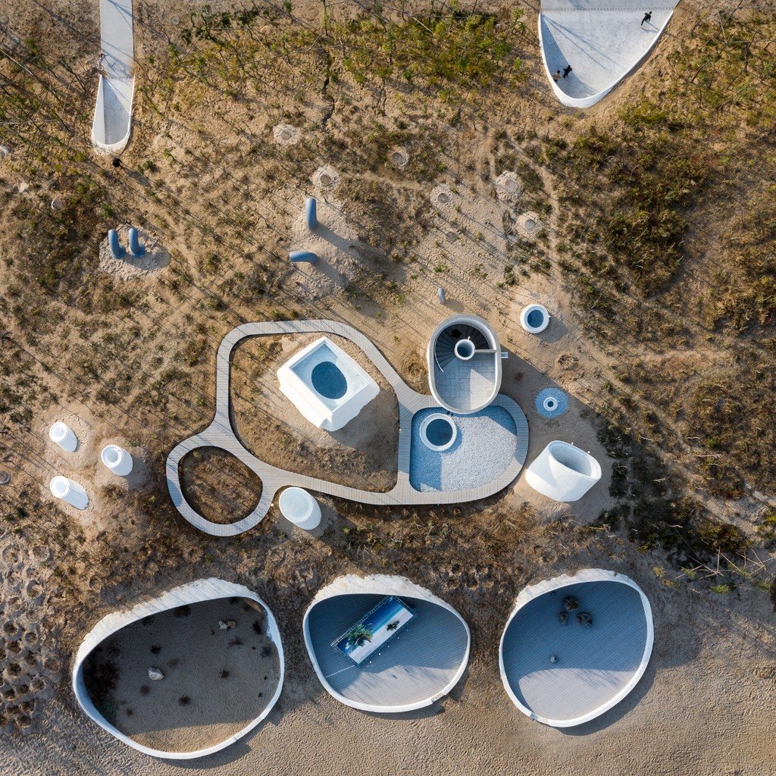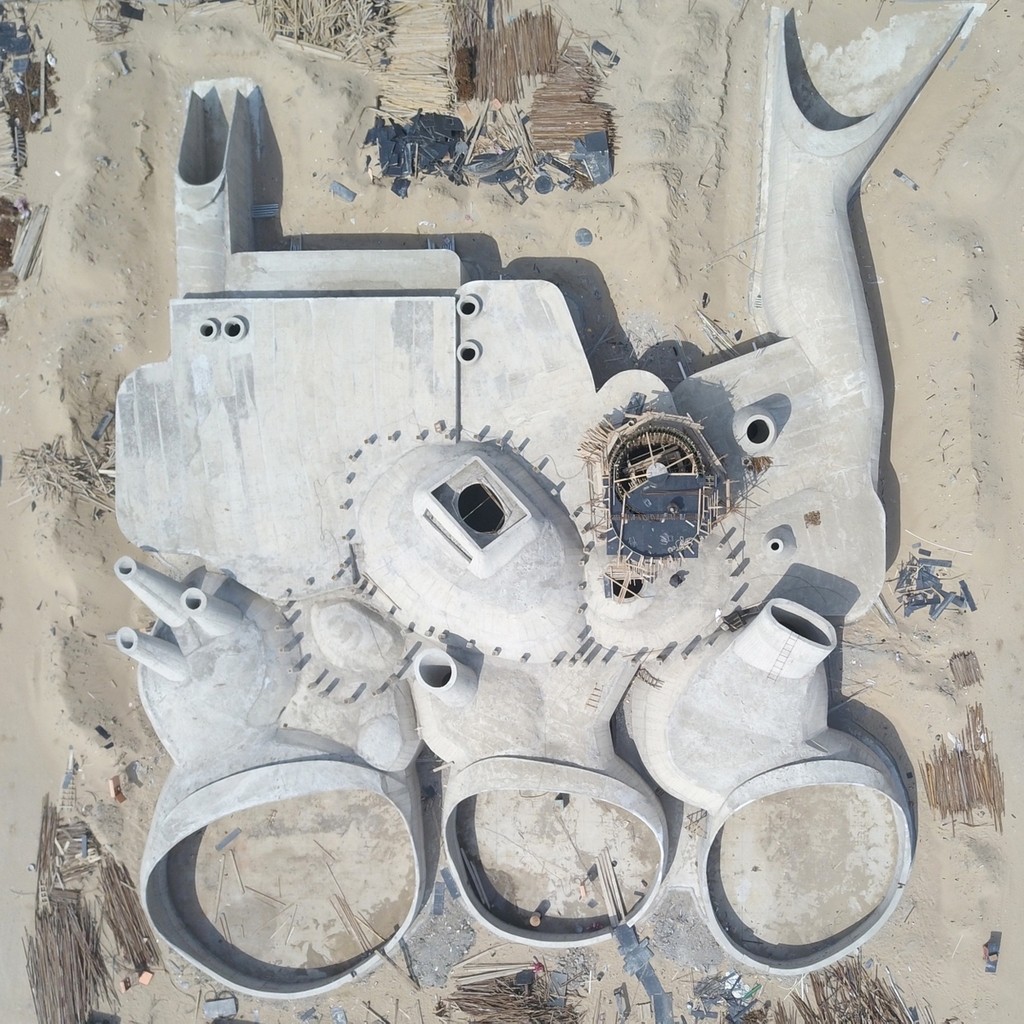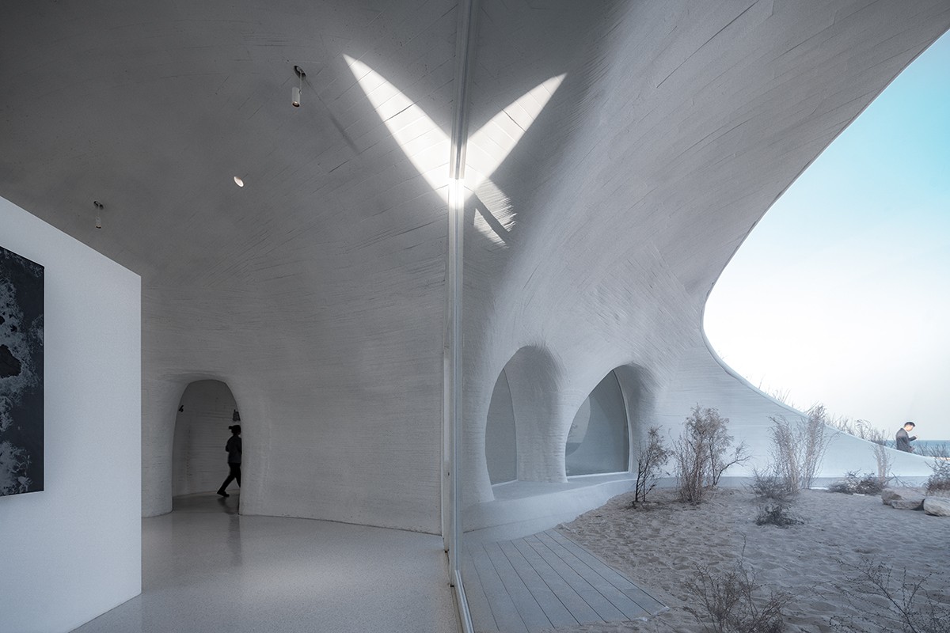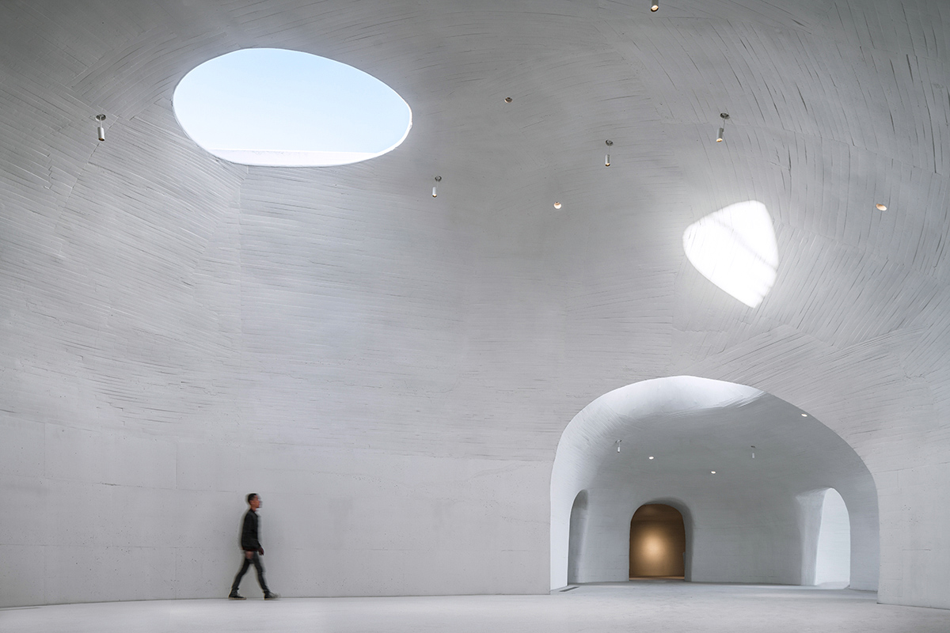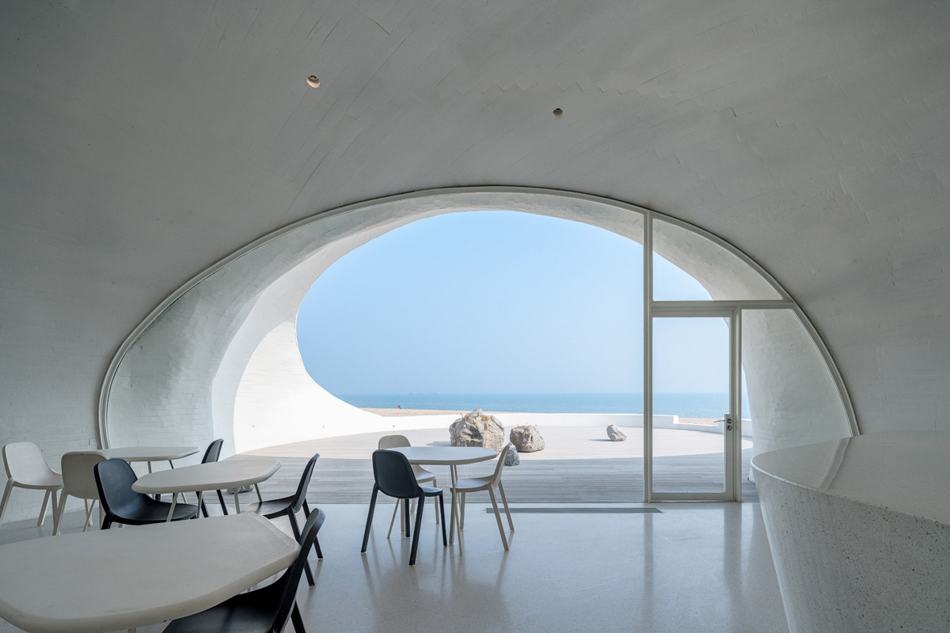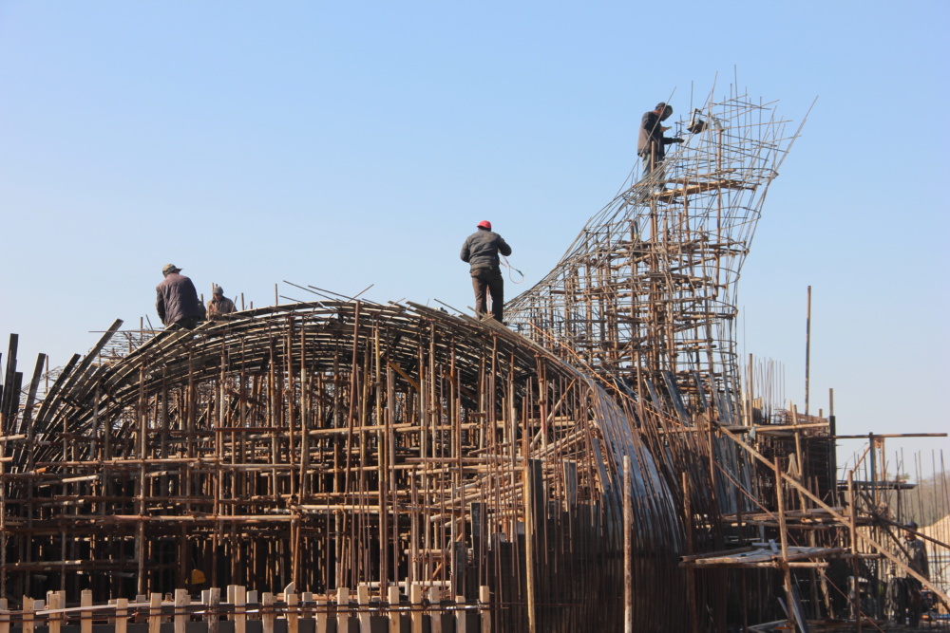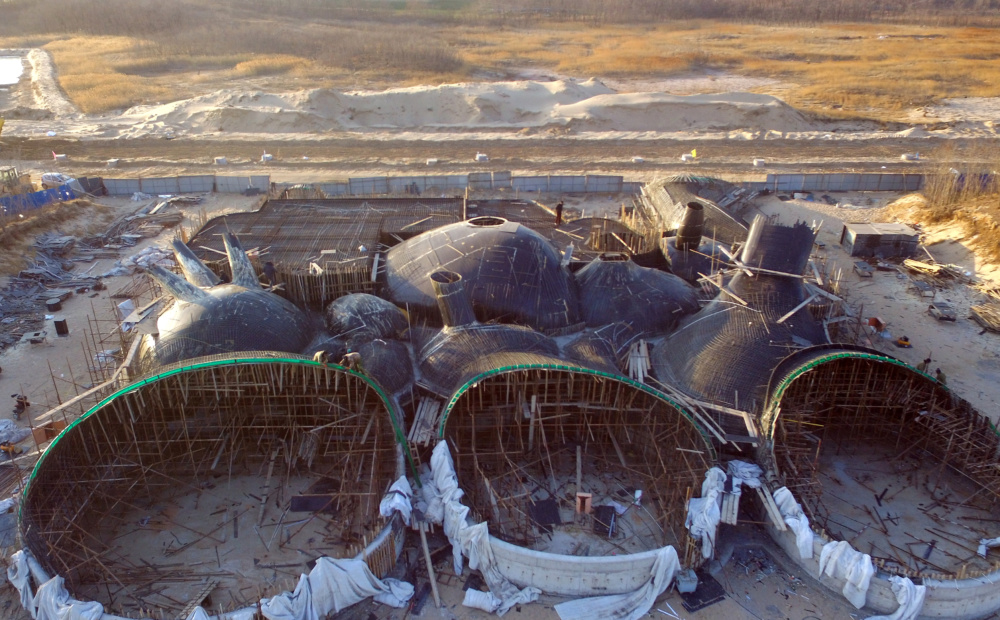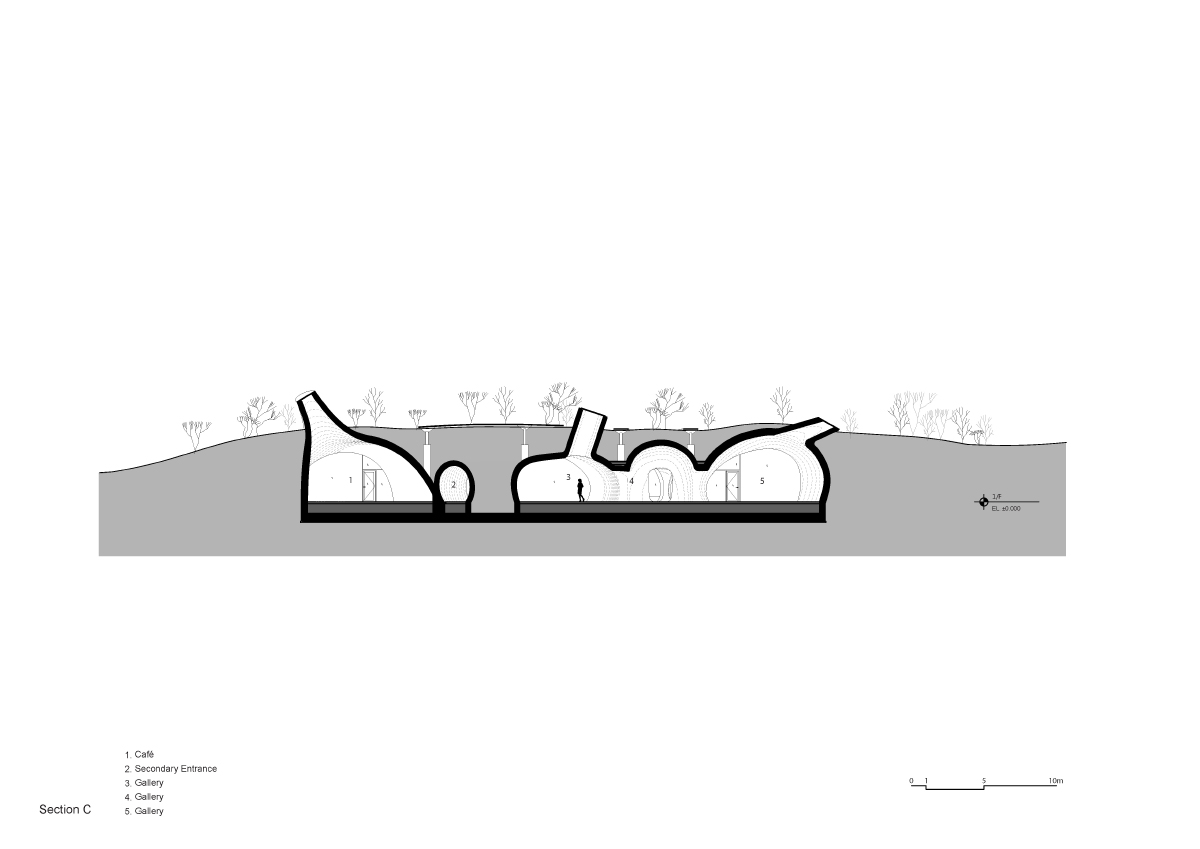On a beach in northern China, light cannons emerge from the tops of a dune, hinting at a structure buried beneath the sand like a lost Courbusian villa. But the Ullens Center for Contemporary Art Dune Museum (UCCA Dune) is neither lost nor buried, but carved into the sands of Bohai Bay by the Beijing-based firm OPEN Architecture.
Inspired by children digging in the sand, the building is defined by a series of interconnected organic spaces that seem scooped from the ground. There’s a raw, handcrafted feel to the rooms because they are, in fact, crafted by hand. Local workers and former shipbuilders shaped the complex geometries of the museum’s concrete shell using formwork made from small linear strips of wood, and other, more elastic materials. The architects deliberately retained the rough texture left by the formwork, allowing traces of the building’s construction to be felt and seen. Natural light from generous light wells fills the central gallery, casting shadows that accentuate the interior’s rough concrete texture.
Creating this handmade aesthetic required some technological support. The architects and structural engineers shared digital models to optimize the building’s form and calculate the thickness of the concrete walls. “Fine-tuning this geometry was a back and forth process between structure and architecture,” notes founding partner Li Hu. Even with these calculations, the realities of the unusual site required the architects to adapt their design in the field, simplifying things and changing details like the enormous opening that faces out toward the sky and sea, which could only be installed from the inside rather from without, as had been initially planned. These field adjustments were challenging, “but on the other hand,” Hu says, “they were also the sources of great excitement, as they pushed for innovation and improvisation, which lead to unexpected results.”
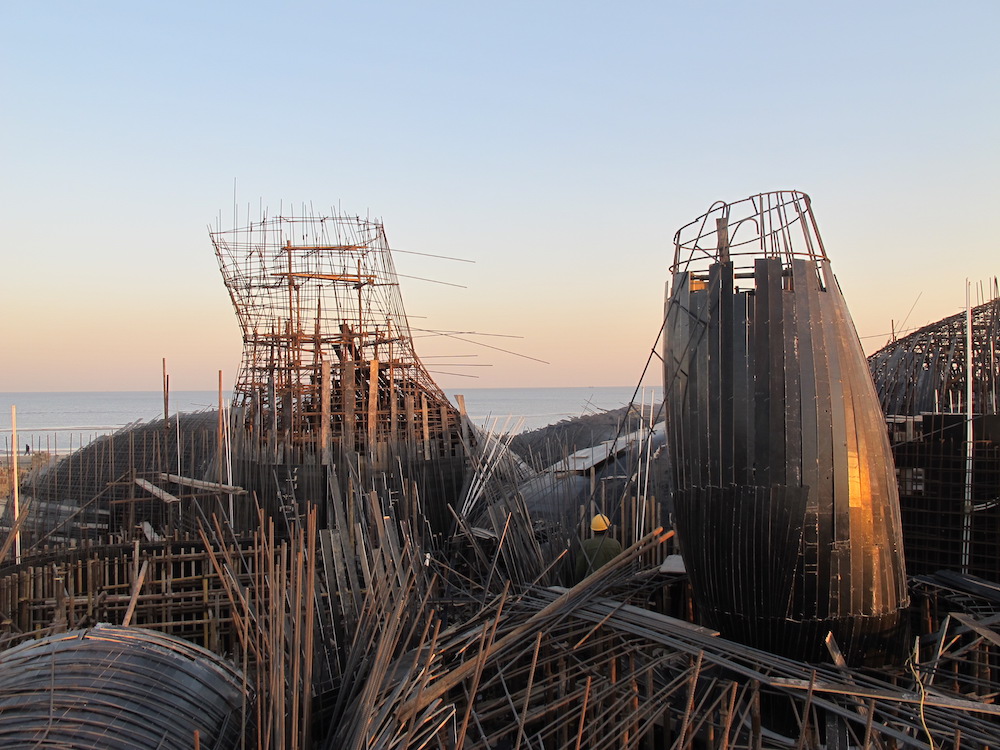
A sense of craftsmanship carries through the entire building, which features custom furniture and fenestration—all made by hand. The final element of the enclosure is, of course, the dune itself. As a green—or rather, brown—roof, the sand improves the building’s performance by dramatically reducing the energy required to cool it during the summer. But as the dune protects the building, so too does the building protect the vulnerable coastal ecosystem. The presence of the museum ensures the preservation of the dunes, from large oceanside real estate developments.
