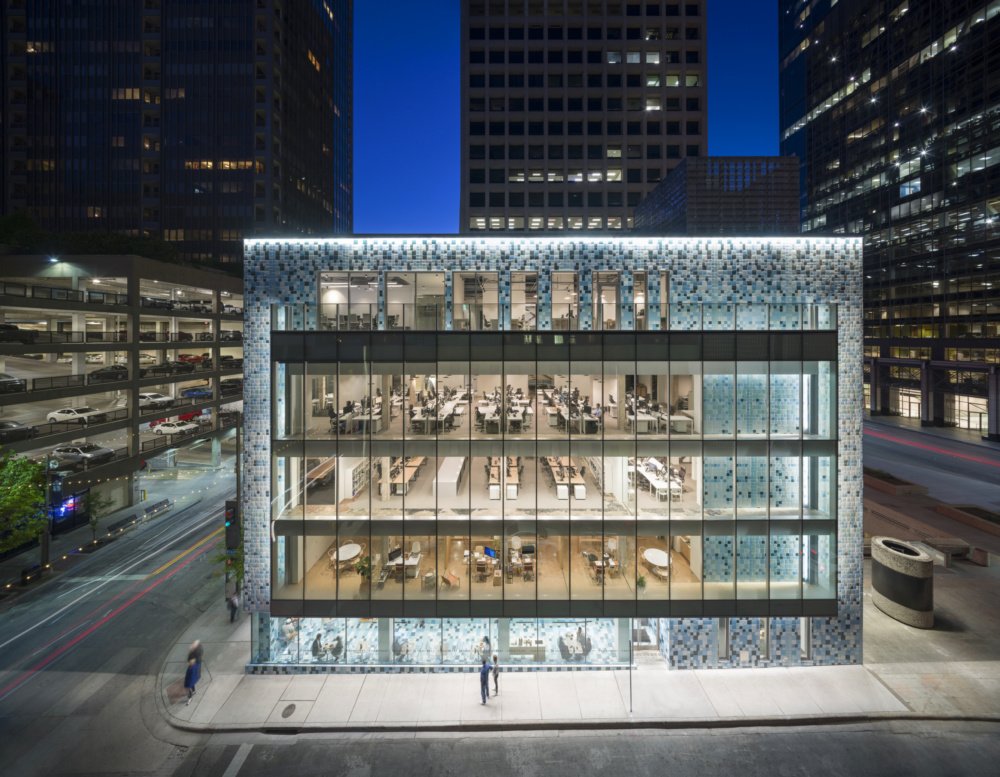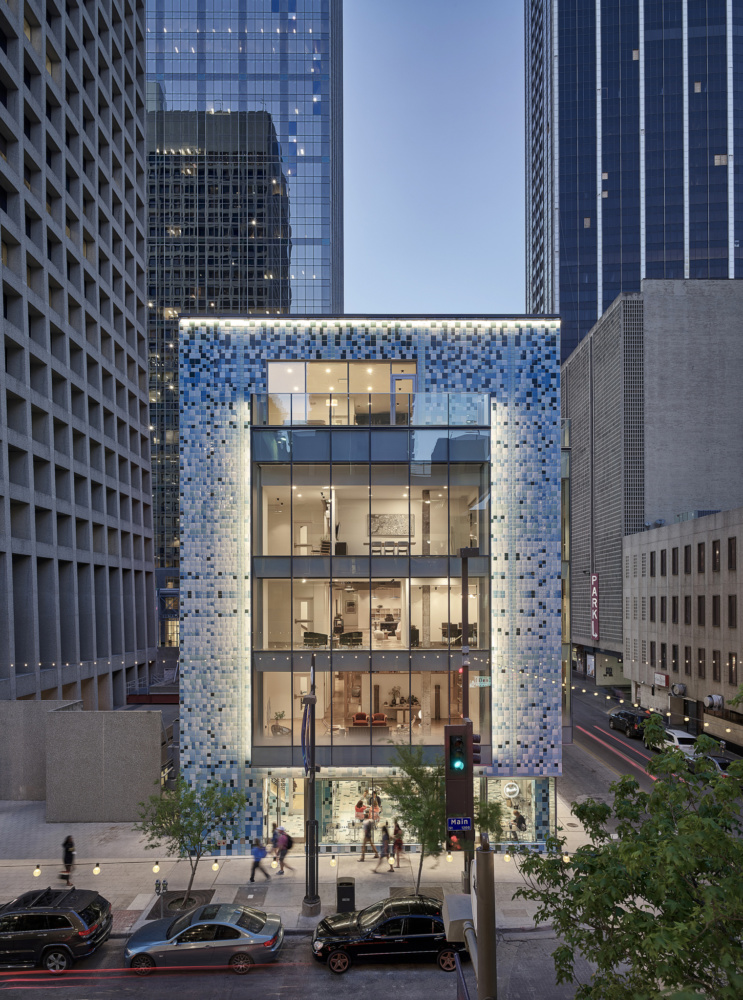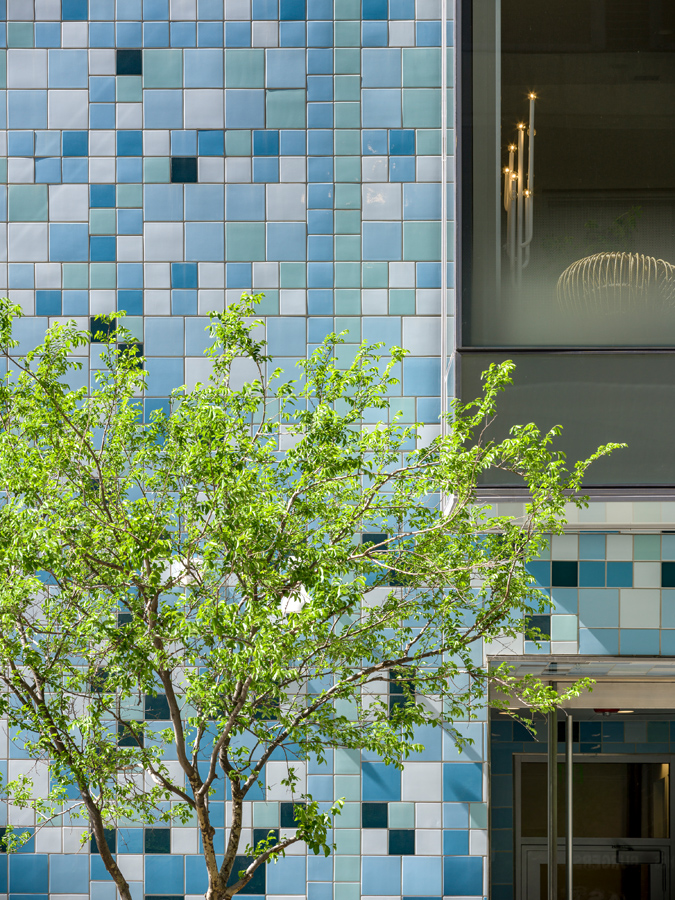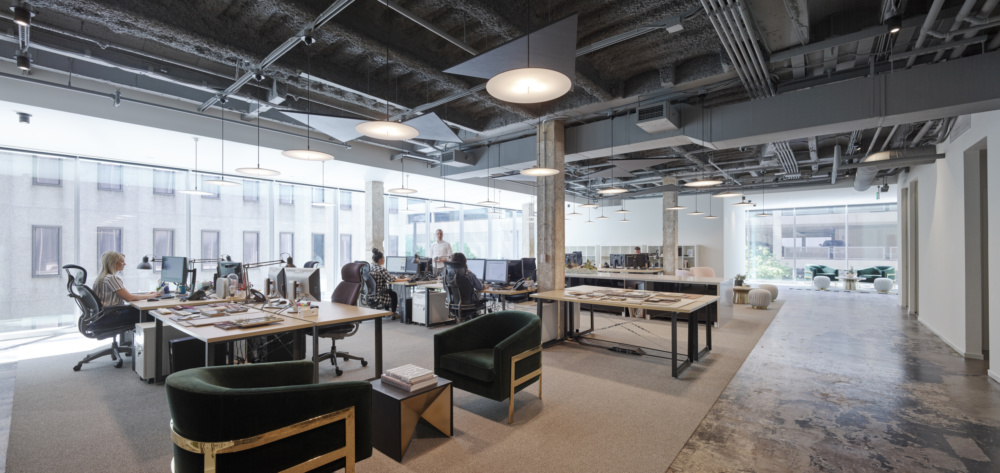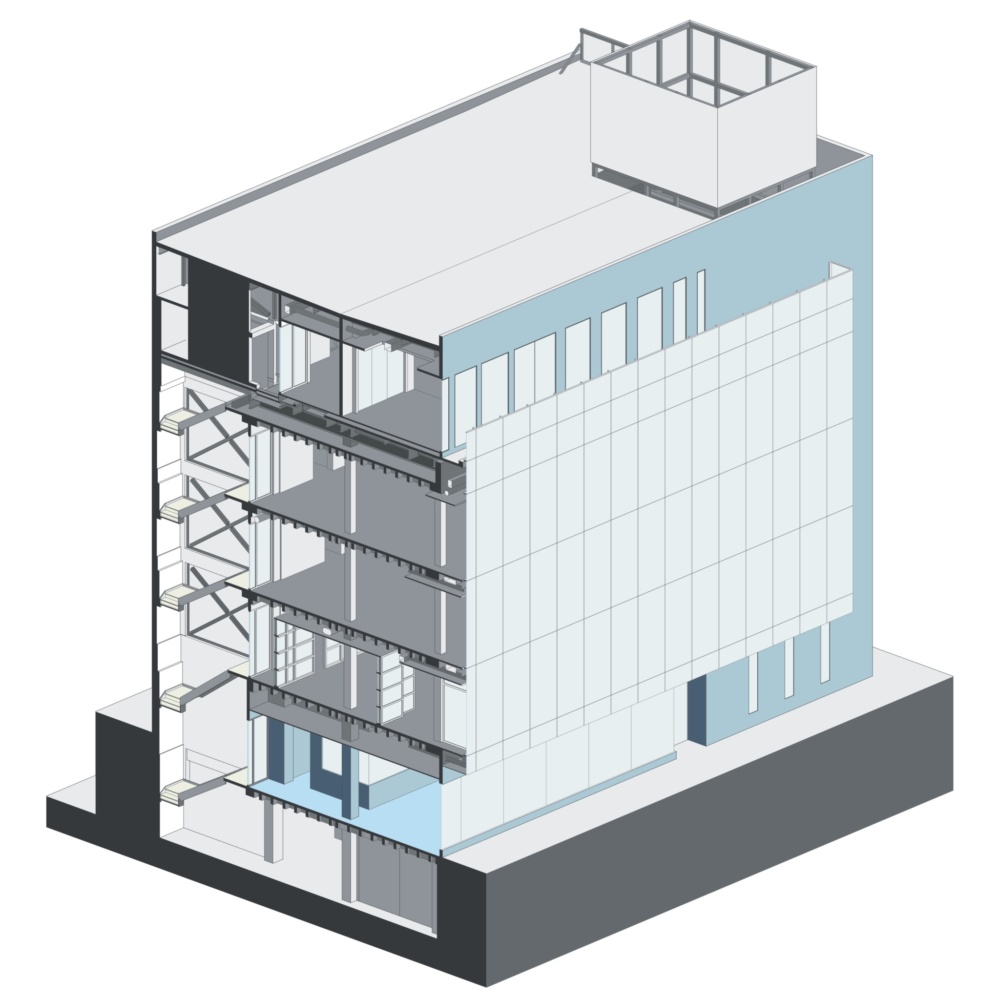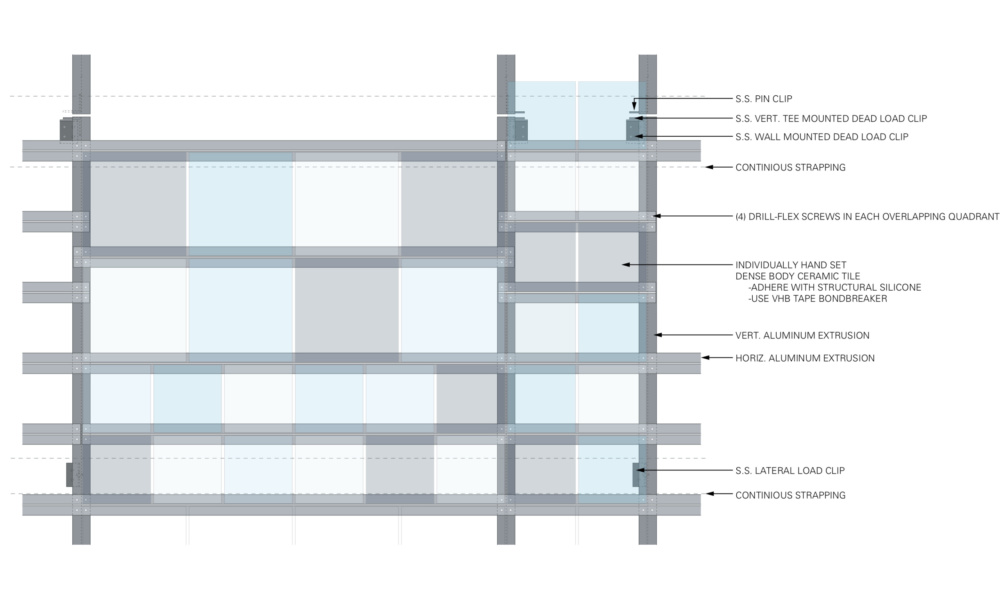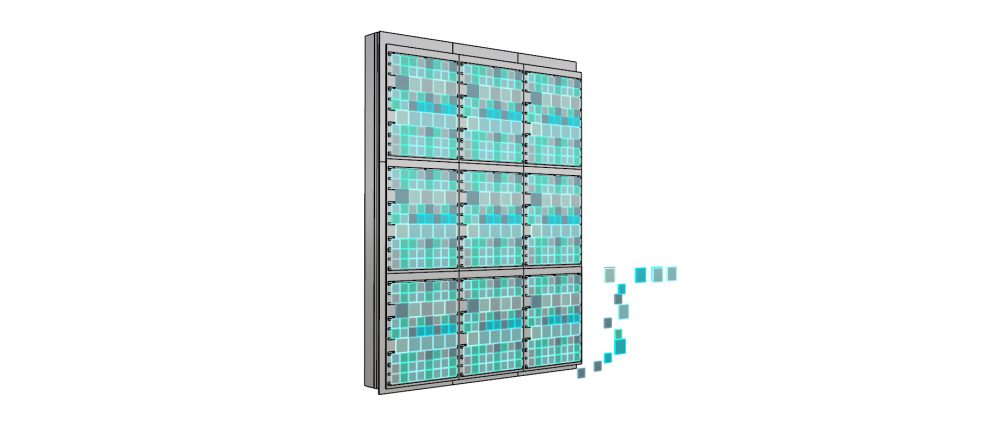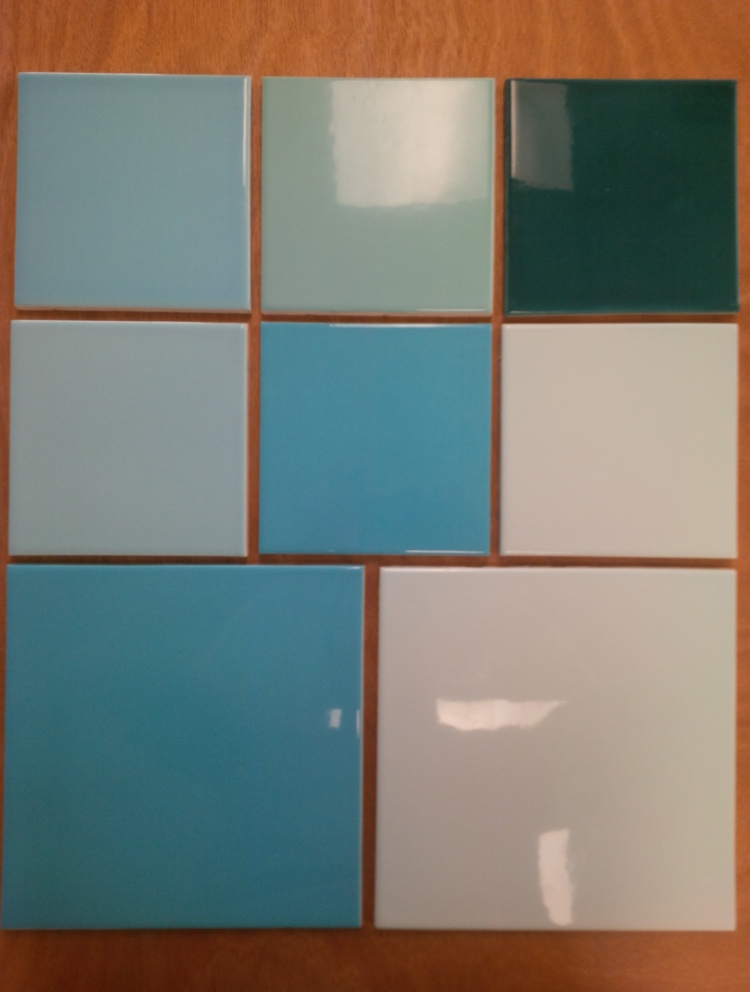Downtowns across the United States are littered with mid-century concrete office buildings reaching the end of their lifespans; the question facing cities is how to repurpose these aging assets while enlivening their public-facing street walls. Located in the center of Dallas, 5G Studio Collaborative’s 1217 Main Street breathes new life into a former bank with a vivid ceramic facade cladding a five-story, office-and-retail space.

For the design and fabrication of the 36,215-tile facade, 5G collaborated with Mexico-based artist Jorge Pardo. Ceramica Suro, a ceramics manufacturer in Guadalajara produced the tiles.
An initial challenge for the project was the fabrication of a ceramic tile suitable for Dallas‘s climate—the standard 9 percent water absorption rate of tiles produced by Ceramic Suro is appropriate for Mexico’s arid climate but not for the freeze and thaw cycles of northern Texas. The design team worked closely with the fabricator to develop a tile with an absorption rate at a much lower .2 percent.
Grafting the new atop the old is not a straightforward operation. “As with most renovation projects there are surprises throughout construction that must be addressed,” said 5G Studio Principal Josh Allen. “As a result, the design process extends into the construction phase due to the unexpected surprises of a renovation project.”
The western and eastern elevations of the original building are composed of concrete masonry units while those to the north and south consisted of glass and stucco over metal studs. 5G Studio reached out to engineering and facade consultation firm Studio NYL for help on the installation of the tiles.
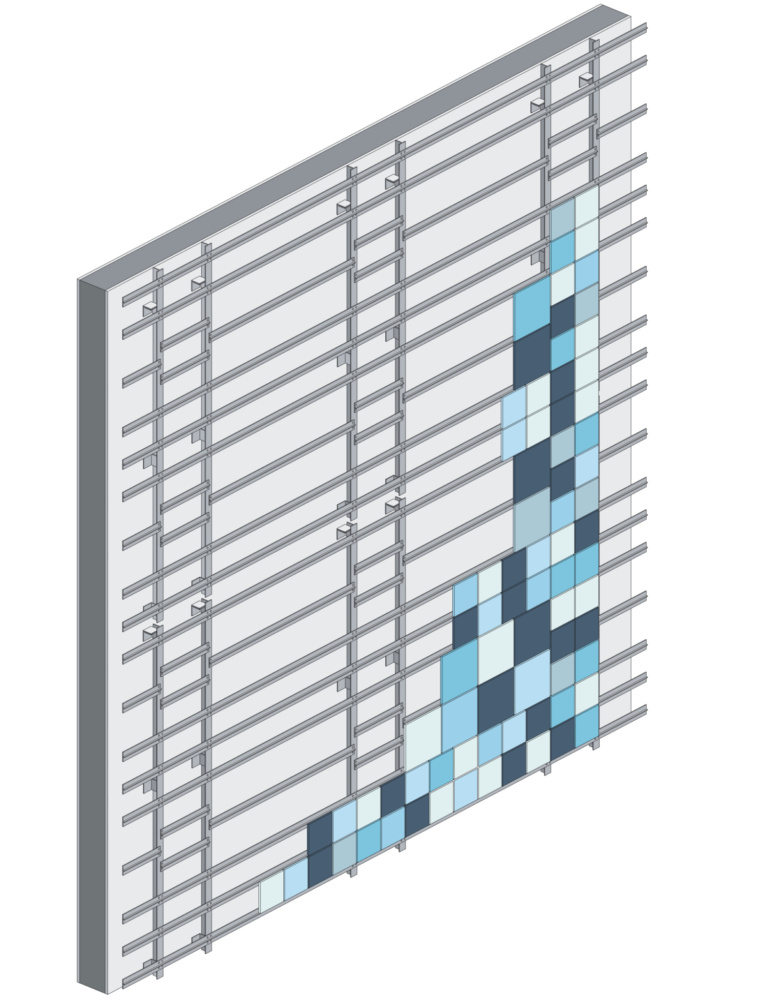
The rain screen system rests on a matrix of custom-fabricated aluminum rails, and the gridwork provides spacing between the existing wall and tile. The tiles come in two different sizes: nine by nine inches, and six by six inches. There is a quarter-inch joint between each tile.
“The modular framing is prefabricated to support the weight of the individual tiles offset to permit the airflow behind them and offer a substrate for the tiles to be mounted using adhesives rather than mortar,” said Studio NYL founding principal Chris O’Hara. “The project is a success not just for the dynamic vision of the architects and artist but also in developing a higher performing system faster and less costly than the traditional construction method for this material.”
5G Studio Collaborative’s Josh Allen will be presenting a further dive into 1217 Main Street at the upcoming Facades+ Dallas on March 1.
