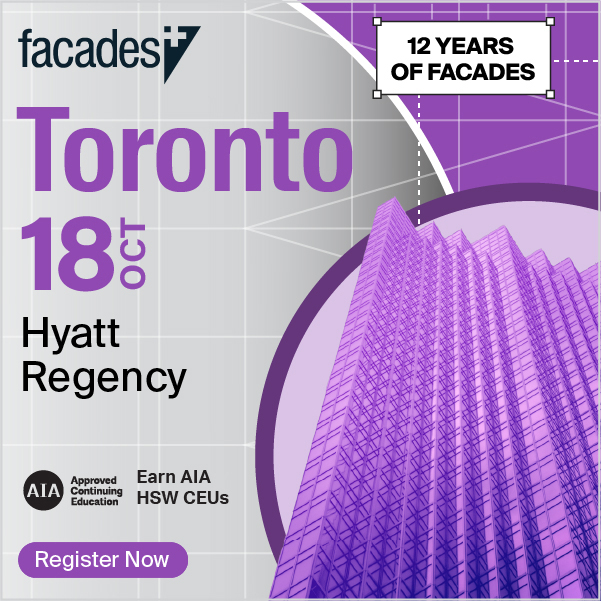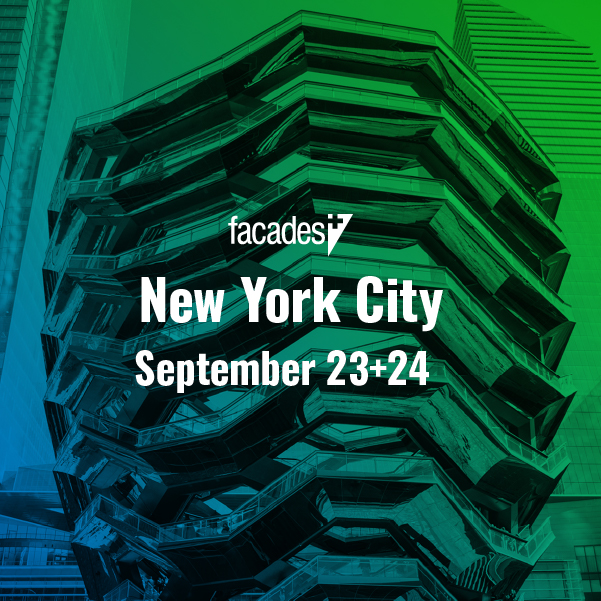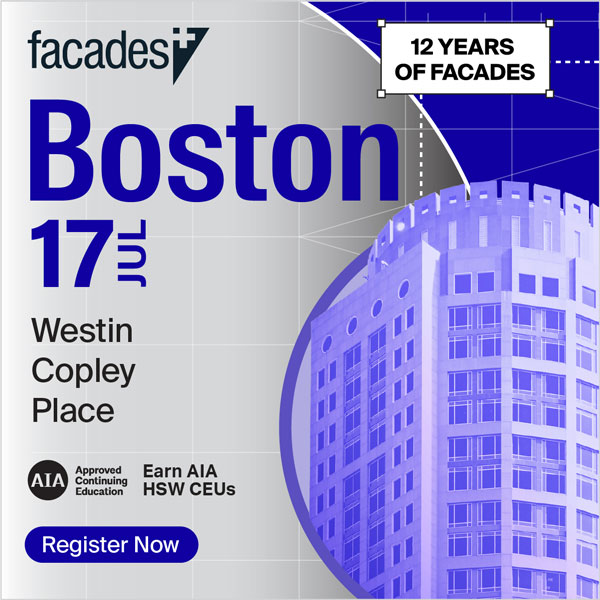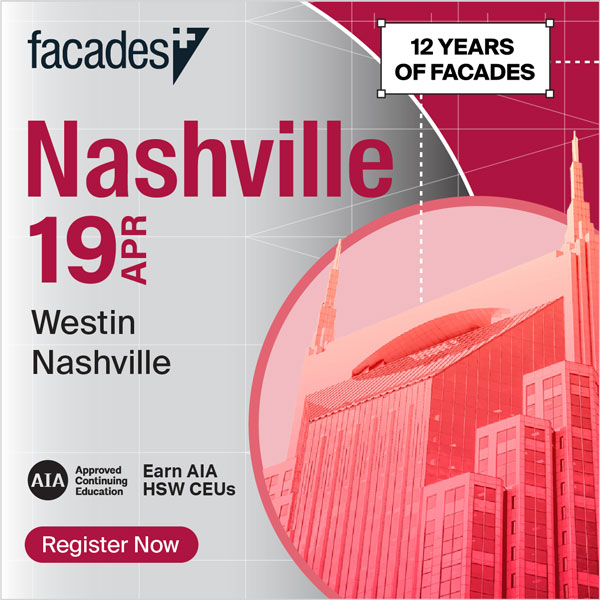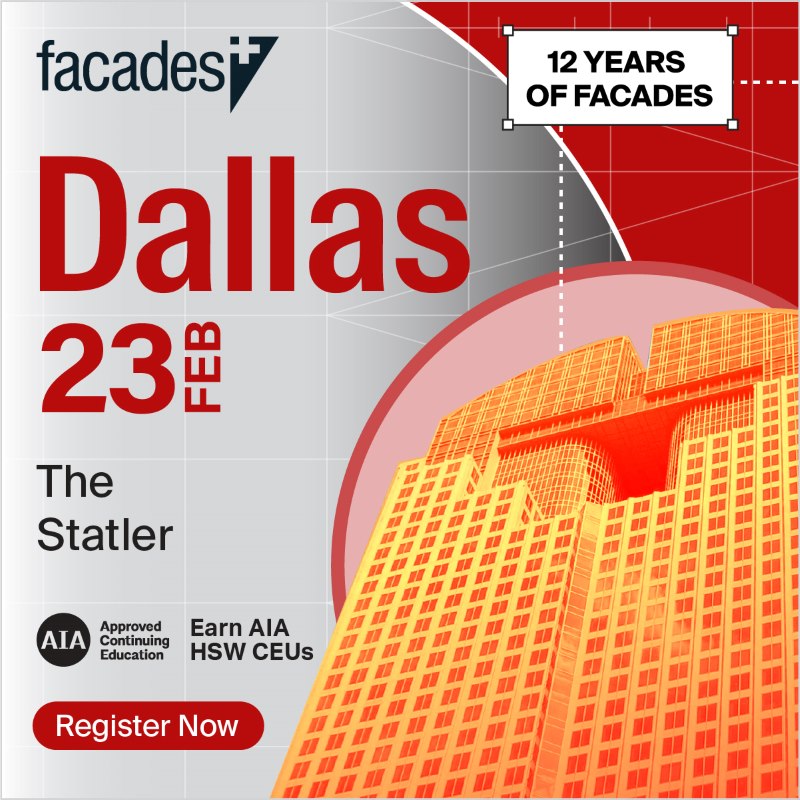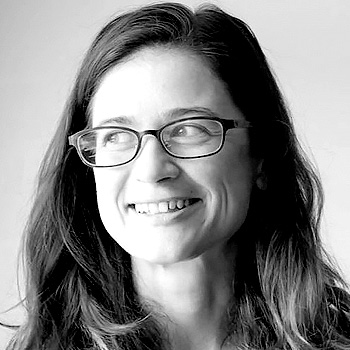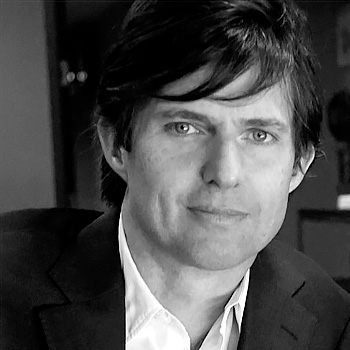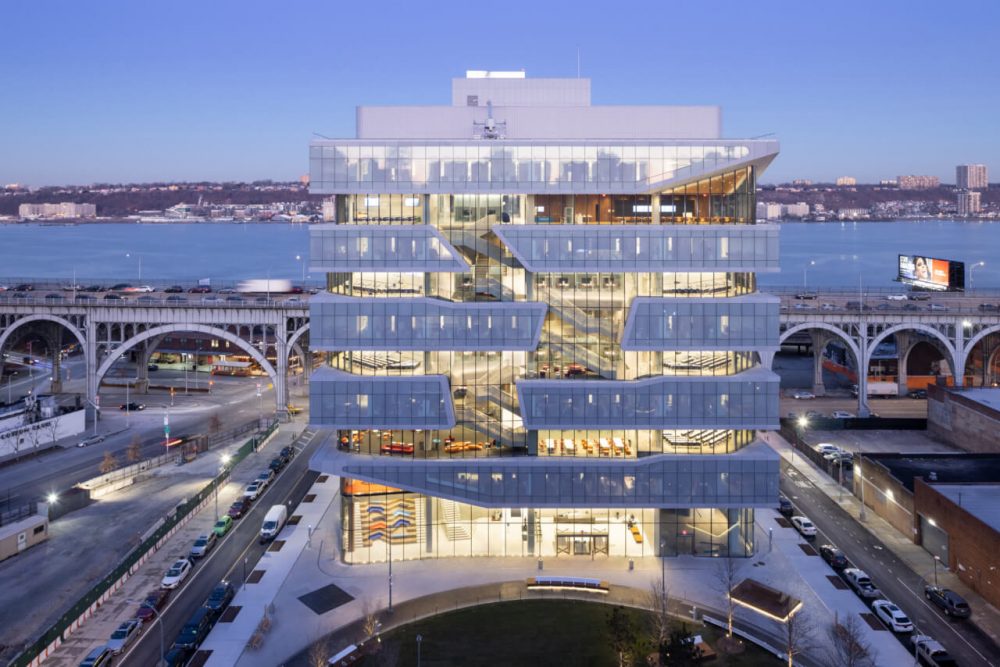Jeremy founded Bright Common in 2010 to make work. The current iteration provides an outlet to provoke conversations and conceptualize playful responses within an increasingly anxious atmosphere. As a pragmatically sustainable practitioner, Jeremy’s neurodivergent bearing [ADHD-architect- builder-educator-surfer] has helped him uncover architectural offerings that optimistically reidrect neuronormative assumptions towards a carbon-conscious near future. As a
The premier conference on high-performance building enclosures Toronto calendar_month October 18, 2024 location_on Join us at the Hyatt Regency Toronto Earn 6 OAA/AIA HSW CEUs This event has ended. Sign up to be notified of our upcoming events. Themes we’ll explore: Co-Chairs Featured Speakers What to Expect at Facades+ The Premier Conference for High-Performance Building
Caroline is a Vancouver based architect with expertise in sustainability and accessibility. She is a certified Passive House Designer, a LEED Accredited Professional in Building Design & Construction, and is a member of Diamond Schmitt’s Sustainability Committee where she plays a vital role in helping project teams achieve ambitious sustainability targets. Caroline is Diamond Schmitt’s
Michael Banman is an award-winning architect with an inspired vision to see beyond the usual. As Stantec’s design director for Western Canada, he leads the design for a wide range of building types including institutional, commercial, retail, healthcare, hospitality, academic, and cultural, and scales, from urban & campus planning, large to small buildings, and installations.
Elliot Glassman AIA, LEED AP BD+C, CPHD is an architect specializing in environmentally sustainable design. He is the firm-wide building performance leader at CannonDesign. Elliot obtained his Bachelors of Architecture from the New Jersey Institute of Technology and earned a Masters of Design Studies degree with a concentration in sustainability from the Harvard GSD. He
Aris Tsiopoulos is a Project Consultant at SGH’s Building Technology group in New York City. He holds a B.Eng. in Mechanical Engineering from the Cooper Union for the Advancement of Science and Art. Aris has performed analysis and simulation of heat/air/moisture migration in building enclosures, energy modeling, and finite element analysis while designing enclosure systems
Cheryl M. Saldanha, P.E., CPHD specializes in the design and evaluation of building enclosures for new construction projects, and in the investigation and renovation of building enclosures for existing buildings. Her background is in building science, including computer simulations of buildings and building components. She is adept at using multiple computer software packages to perform
New York City THE PREMIER CONFERENCE ON HIGH-PERFORMANCE BUILDING ENCLOSURES May 11-12 Metropolitan West PRESENTED BY Facades+ bring together some of the world’s most productive building professionals Be inspired and learn how to innovate all steps of facade implementation, from systems and materials to designs and delivery strategies. Earn AIA CEUs Remain registered to practice
The premier conference on high-performance building enclosures Boston calendar_month July 17, 2024 location_on Join us at The Westin Copley Place Earn 6 AIA HSW CEUs This event has ended. Sign up to be notified of our upcoming events. Themes we’ll explore: Co-Chairs Featured Speakers What to Expect at Facades+ The Premier Conference for High-Performance Building
The premier conference on high-performance building enclosures Nashville calendar_month April 19, 2024 location_on Join us at The Westin Nashville Earn 6 AIA HSW CEUs This event has ended. Sign up to be notified of our upcoming events. Themes we’ll explore: Co-Chair Featured Speakers What to Expect at Facades+ The Premier Conference for High-Performance Building Enclosures
The premier conference on high-performance building enclosures Vancouver calendar_month May 21, 2024 location_on Join us at The Fairmont Earn 4.75 CORE LUS Earn 6 AIA HSW CEUs This event has ended. Sign up to be notified of our upcoming events. Themes we’ll explore: Co-Chair Featured Speakers What to Expect at Facades+ The Premier Conference for
The premier conference on high-performance building enclosures Dallas calendar_month February 23, 2024 location_on Join us at the Hilton Motif Seattle Earn 6 AIA HSW CEUs This event has ended. Sign up to be notified of our upcoming events. Themes we’ll explore: Co-Chair Featured Speakers What to Expect at Facades+ The Premier Conference for High-Performance Building
JED is a Partner at Johnson Fain with more than 20 years of professional experience in designing large-scale projects including creative office, residential, and mixed-use developments. JED earned a Bachelor of Arts in Architecture from the University of North Carolina-Charlotte and a Master of Architecture Degree from Virginia Tech. JED’s knowledge of the building industry
Chelsea Guenette is a project manager with PAE Consulting Engineers in Seattle. During the last eight years at PAE, she has designed HVAC systems on a variety of project types including higher education, laboratories, historic landmarks, K-12, healthcare, data centers, and commercial offices. Passionate about sustainable systems, Chelsea uses a holistic approach in her work,
Since 2003 I’ve been working with researchers, NGOs, architects, and the glass industry to reduce bird mortality. My specialty is risk assessment, product evaluation, collision monitoring, public education and outreach, and implementing custom bird safe building solutions. This includes integrating bird safe practices into existing thermal and/or aesthetic design goals for LEED, passive house, net
Alex Yoon is Director of Design at Monte French Design Studio. His work across the last 12 years runs the gamut of housing: designing new single-family homes, retrofitting Boston triple-deckers, infilling urban lots with midrise multifamily, and recently overseeing the construction of Boston’s first ground-up mass timber structure, a 7 story Passive House multifamily. His
The premier conference on high-performance building enclosures Seattle December 1, 2023 Join us at the Hilton Motif Seattle 6 AIA HSW CEUs This event has ended. Sign up to be notified of our upcoming events. Facades+ continues to bring together the world’s most talented building professionals. 6 AIA HSW CEUs Event Overview Symposium Attend a
The premier conference on high-performance building enclosures Los Angeles November 9+10, 2023 Join us at the Sheraton Grand Los Angeles 12 AIA HSW CEUs This event has ended. Sign up to be notified of our upcoming events. Facades+ continues to bring together the world’s most talented building professionals. 12 AIA HSW CEUs Event Overview Symposium
The premier conference on high-performance building enclosures Minneapolis September 12, 2023 Join us at the Hilton Minneapolis 6 AIA HSW CEUs This event has ended. Sign up to be notified of our upcoming events. Facades+ continues to bring together the world’s most talented building professionals. 6 AIA HSW CEUs Event Overview Symposium Attend a day
Peter is a Partner at the New York City-based start-up, Hydronic Shell Technologies, that is seeking to advance the adoption of a newly developed and patented retrofit solution. A graduate of the Rhode School of Design, Peter has held the roles of Senior Designer and Project Manager with Skidmore, Owings Merrill, where he gained experience
Brought to you by: Facades+ returns to New York for AN’s largest conference of the year on March 30 and 31. In its 11th edition, the conference will feature a full-day symposium on March 30 and workshop sessions on March 31. Highlighting the best in envelope design, the conference will emphasize the importance of embodied carbon,
Devanshi is an Associate of the New York office and co-leader of Atelier Ten’s Energy Analysis practice. With expertise in both sustainable and architectural design, Devanshi further enhances all projects with her focus and deep interest in building energy performance. Devanshi has successfully managed some of Atelier Ten’s most ambitious projects varying from academic facilities,
As an Associate and a Registered Architect in New York, Craig has almost two decades of experience as a green building consultant advocating for energy efficient and sustainable design strategies. He is a Certified Passive House Designer with demonstrated experience in sustainable materials, envelope optimization, benchmarking, and energy efficient design. Craig has industry experience that
Boston June 7, 2022 | 6 AIA/OAA HSW CEUs Join us in person at the Westin Copley Place The premier conference on high performance building enclosures In its 10th year, Facades+ continues to bring together the world’s most talented building professionals. We return to Boston for the first time since 2019 to discuss the latest

