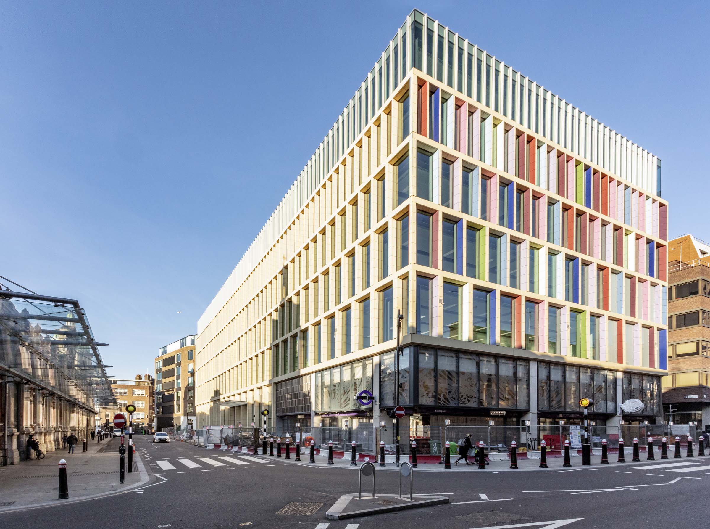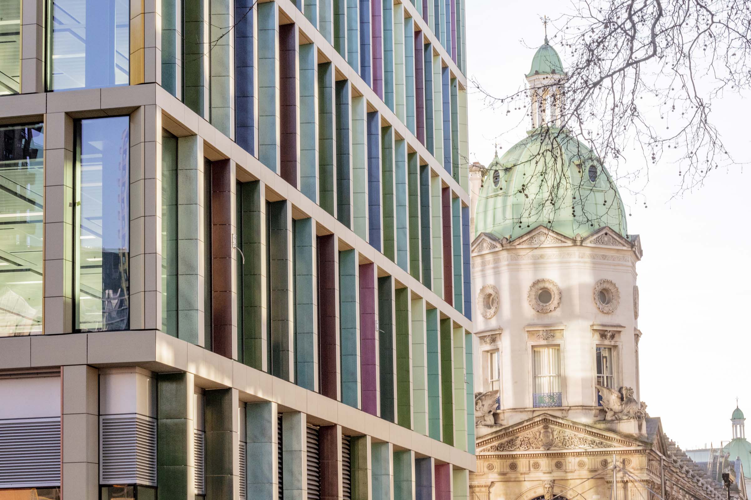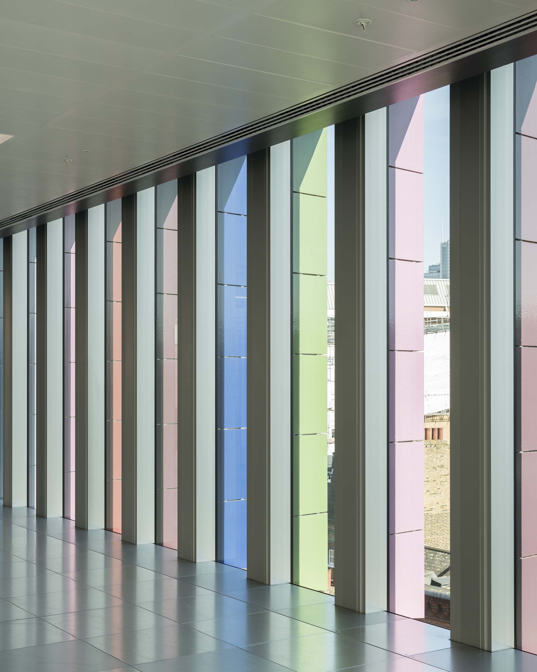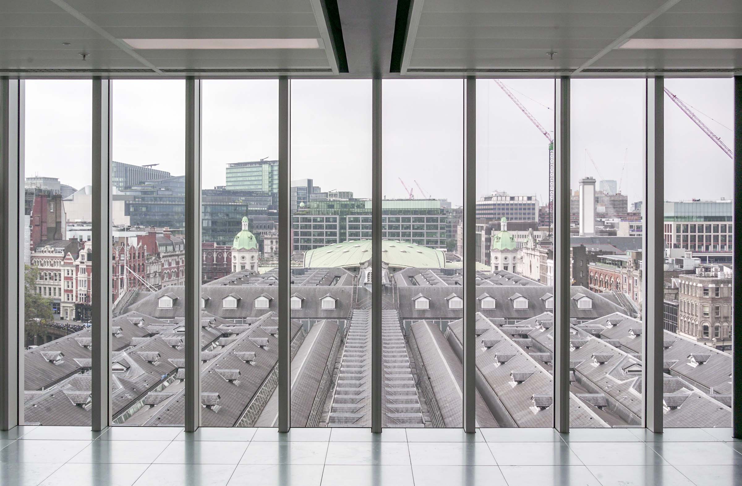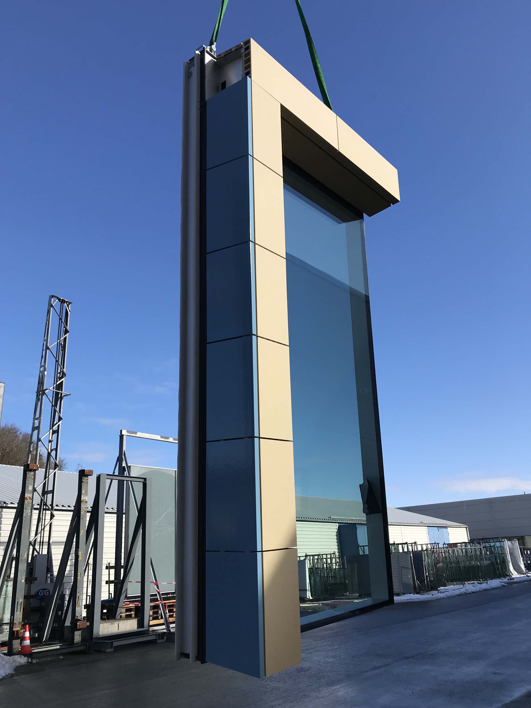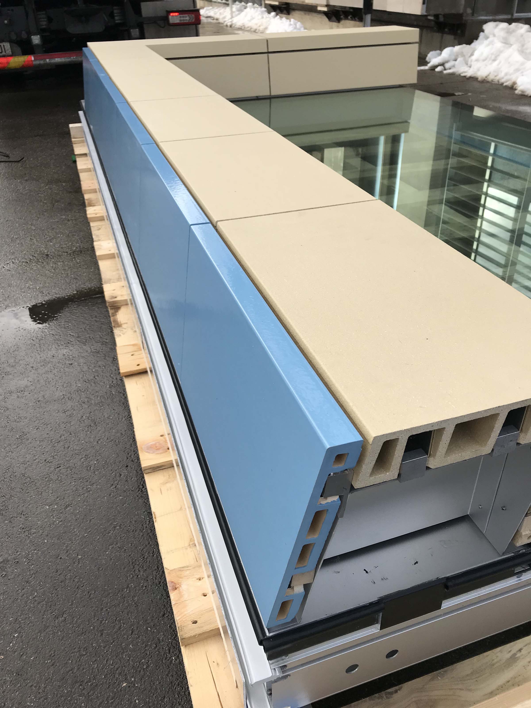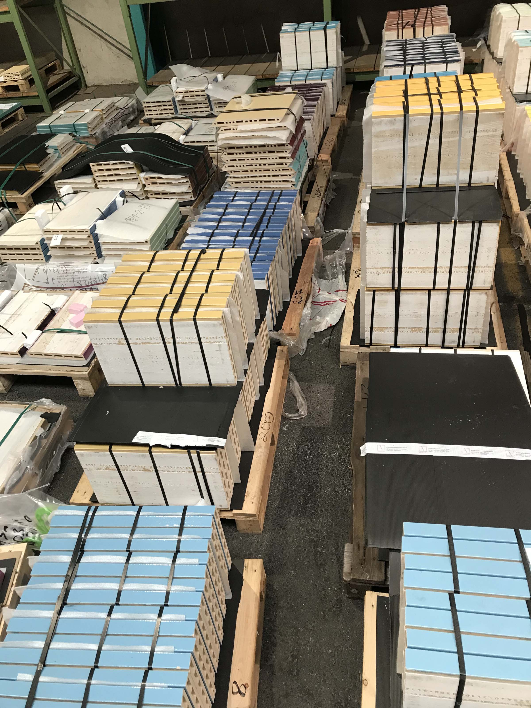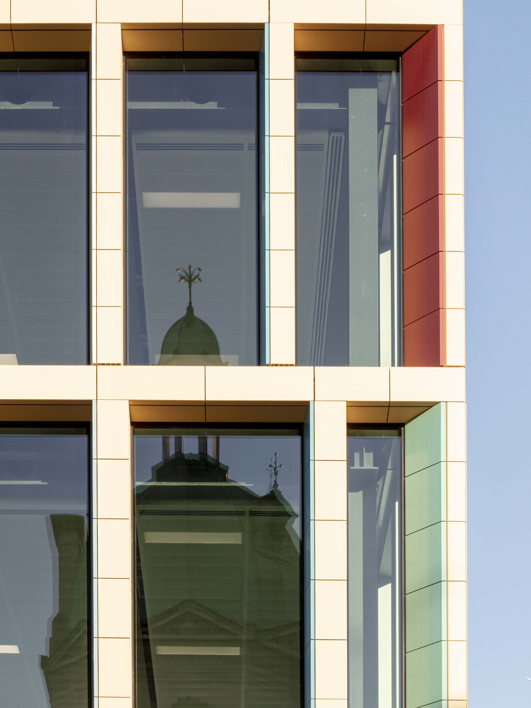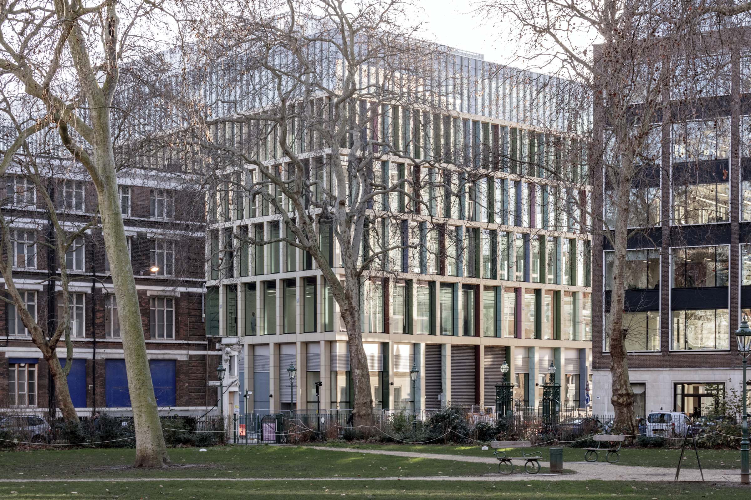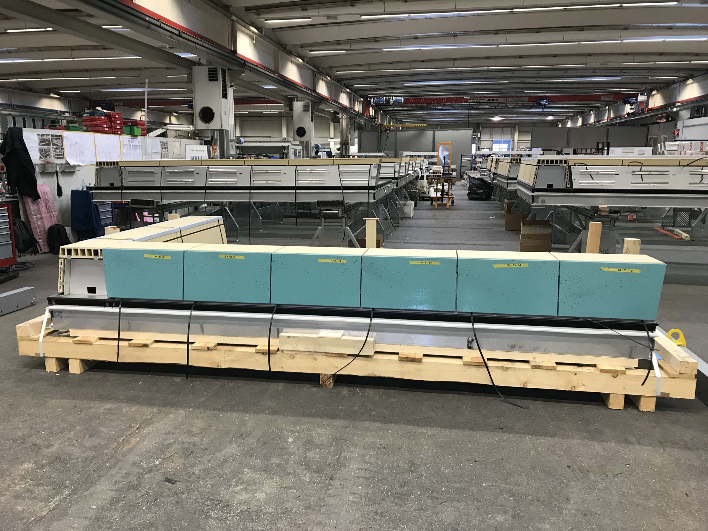PLP Architecture’s dynamic new London office building, appropriately called Kaleidoscope due to its rainbow hues, has found a welcome and fitting tenant. While construction was completed in December of 2019, the 88,500-square-foot space will finally welcome social media giant TikTok and serve as their U.K. headquarters. The six-story building is situated along “culture mile,” where Pentagram has re-branded the space to offer programming for art performances, learning opportunities, and community engagement. The building’s colorful terra-cotta facade fits right in at a neighborhood where creativity can be found around every corner. PLP worked with the property and development company Helical to land at the final design. The finely scaled glass and terra-cotta facades also draw from and reflect the 19th-century warehouses that frame the Grade II-listed market and help the building integrate into three local Conservation Areas. In addition to the site’s highly contextual surroundings, the project was awarded a BREEAM Rating of “Excellent” for its sustainable credentials.
- Facade Installer
GIG - Architects
PLP Architecture - Facade Manufacturer
Moeding - Structural Engineer
AECOM - Construction Manager
MACE - Facade Consultant
FMDC - Location
London, England - Date of
Completion
December 2019 - System
Double-glazed curtain wall with terra cotta panels - Products
Double glazing by Gartner
Terra-cotta panels by Moeding
“Kaleidoscope is a dynamic new office building inspired by the rich historic architecture in its neighborhood. The colorful building offers a flexible and future-proofed environment that embraces the fast-paced and ever-evolving nature of a booming tech company like Tiktok,” said Lee Polisano, founding partner of PLP.
The envelope consists of a unitized double-glazed curtain wall with extruded open jointed terra-cotta pilasters and lintels hung from the structure. Each extruded panel shimmers different colors on one side, ranging from earthy reds to more muted blues and pinks, with a mixture of glazed and unglazed. Every sixth tile was provided with a finish by the London ceramic artist Peter Wood, using a spraying technique to apply dark speckles for a slight patina effect. From the bottom story up, the grid of panels becomes tighter toward the roof in response to the Victorian warehouses nearby. While the street level has the largest apertures between the terra-cotta panels, the tighter grain above mimics the surrounding formal characteristics. PLP Architecture partnered with Danish ceramic facade company Moeding to manufacture the terra-cotta panels while Gartner anodized all of the materials.
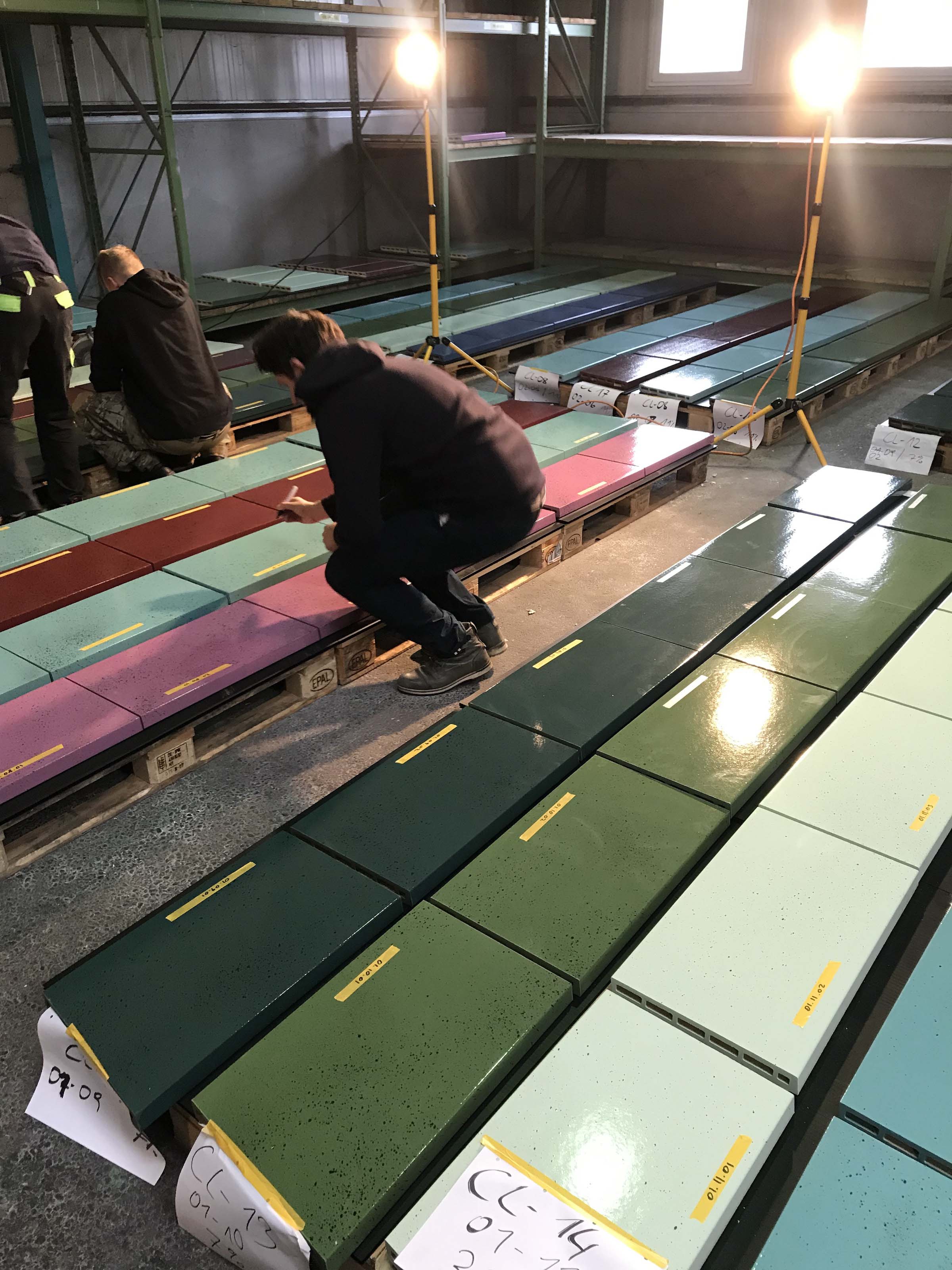
Each group of panels was subdivided by level, such that the ground level consists of three structural bays with panels that are just short of 23 feet. The second level consists of four bays with approximately 14-foot panels, and so on until the fifth story, which consists of nine bays and 11-foot panels. The top story breaks this pattern with six bays and panels that have two metal fins each for structural reinforcement. The timeline from design to completion took two years, offering little room for error from the designers or manufacturers. Considering the fragility of terra-cotta and tight construction schedule, great care was taken in transport and installation. Daniel Moore, partner and project director for Kaleidoscope said that “The design team put a lot of effort into developing an enduring yet playful system of terracotta pilasters and lintels as a rainscreen to Kaleidoscope’s high-performance curtain wall facade in response to the building’s sensitive context, working closely with artists and craftsmen during development, manufacture and installation to help realize the design vision.”
